Used Apartments » Kanto » Tokyo » Koto
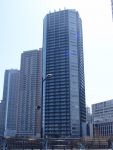 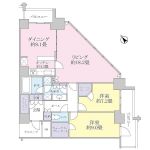
| | Koto-ku, Tokyo 東京都江東区 |
| Tokyo Metro Yurakucho Line "Tatsumi" walk 9 minutes 東京メトロ有楽町線「辰巳」歩9分 |
| ■ The top floor (41 floor) southeast ・ Northeast corner dwelling unit ■ Triple auto lock (top floor only) IC authentication Elevator ■ 1822 size low-floor buses ■最上階(41階)東南・北東角住戸■トリプルオートロック(最上階のみ)IC認証エレベーター■1822サイズの低床バス |
| 2 along the line more accessible, System kitchen, Pets Negotiable, Floor heating, 24-hour manned management, LDK20 tatami mats or more, Energy-saving water heaters, Super close, Bathroom Dryer, Corner dwelling unit, All room storage, top floor ・ No upper floor, 24 hours garbage disposal Allowed, Face-to-face kitchen, Security enhancement, Bathroom 1 tsubo or more, 2 or more sides balcony, Elevator, High speed Internet correspondence, TV monitor interphone, All living room flooring, IH cooking heater, Dish washing dryer, Walk-in closet, Or more ceiling height 2.5m, All room 6 tatami mats or more, water filter, All-electric, BS ・ CS ・ CATV, Maintained sidewalk, Kids Room ・ nursery 2沿線以上利用可、システムキッチン、ペット相談、床暖房、24時間有人管理、LDK20畳以上、省エネ給湯器、スーパーが近い、浴室乾燥機、角住戸、全居室収納、最上階・上階なし、24時間ゴミ出し可、対面式キッチン、セキュリティ充実、浴室1坪以上、2面以上バルコニー、エレベーター、高速ネット対応、TVモニタ付インターホン、全居室フローリング、IHクッキングヒーター、食器洗乾燥機、ウォークインクロゼット、天井高2.5m以上、全居室6畳以上、浄水器、オール電化、BS・CS・CATV、整備された歩道、キッズルーム・託児所 |
Features pickup 特徴ピックアップ | | 2 along the line more accessible / LDK20 tatami mats or more / Energy-saving water heaters / Super close / System kitchen / Bathroom Dryer / Corner dwelling unit / All room storage / top floor ・ No upper floor / 24 hours garbage disposal Allowed / Face-to-face kitchen / Security enhancement / Bathroom 1 tsubo or more / 2 or more sides balcony / Elevator / High speed Internet correspondence / TV monitor interphone / All living room flooring / IH cooking heater / Dish washing dryer / Walk-in closet / Or more ceiling height 2.5m / All room 6 tatami mats or more / water filter / All-electric / Pets Negotiable / BS ・ CS ・ CATV / Maintained sidewalk / 24-hour manned management / Floor heating / Kids Room ・ nursery 2沿線以上利用可 /LDK20畳以上 /省エネ給湯器 /スーパーが近い /システムキッチン /浴室乾燥機 /角住戸 /全居室収納 /最上階・上階なし /24時間ゴミ出し可 /対面式キッチン /セキュリティ充実 /浴室1坪以上 /2面以上バルコニー /エレベーター /高速ネット対応 /TVモニタ付インターホン /全居室フローリング /IHクッキングヒーター /食器洗乾燥機 /ウォークインクロゼット /天井高2.5m以上 /全居室6畳以上 /浄水器 /オール電化 /ペット相談 /BS・CS・CATV /整備された歩道 /24時間有人管理 /床暖房 /キッズルーム・託児所 | Property name 物件名 | | BEACON Tower Residence BEACON Tower Residence | Price 価格 | | 82,800,000 yen 8280万円 | Floor plan 間取り | | 2LDK 2LDK | Units sold 販売戸数 | | 1 units 1戸 | Total units 総戸数 | | 440 units 440戸 | Occupied area 専有面積 | | 108.29 sq m (center line of wall) 108.29m2(壁芯) | Other area その他面積 | | Balcony area: 13.83 sq m バルコニー面積:13.83m2 | Whereabouts floor / structures and stories 所在階/構造・階建 | | 41 floor / RC41 story 41階/RC41階建 | Completion date 完成時期(築年月) | | January 2009 2009年1月 | Address 住所 | | Koto-ku, Tokyo Shinonome 1 東京都江東区東雲1 | Traffic 交通 | | Tokyo Metro Yurakucho Line "Tatsumi" walk 9 minutes
Tokyo Metro Yurakucho Line "Toyosu" walk 12 minutes
Rinkai "Shinonome" walk 13 minutes 東京メトロ有楽町線「辰巳」歩9分
東京メトロ有楽町線「豊洲」歩12分
りんかい線「東雲」歩13分
| Related links 関連リンク | | [Related Sites of this company] 【この会社の関連サイト】 | Contact お問い合せ先 | | Tokyu Livable Inc. Toyocho Center TEL: 0800-603-0194 [Toll free] mobile phone ・ Also available from PHS
Caller ID is not notified
Please contact the "saw SUUMO (Sumo)"
If it does not lead, If the real estate company 東急リバブル(株)東陽町センターTEL:0800-603-0194【通話料無料】携帯電話・PHSからもご利用いただけます
発信者番号は通知されません
「SUUMO(スーモ)を見た」と問い合わせください
つながらない方、不動産会社の方は
| Administrative expense 管理費 | | 24,900 yen / Month (consignment (resident)) 2万4900円/月(委託(常駐)) | Repair reserve 修繕積立金 | | 10,830 yen / Month 1万830円/月 | Time residents 入居時期 | | May 2016 plans 2016年5月予定 | Whereabouts floor 所在階 | | 41 floor 41階 | Direction 向き | | Southeast 南東 | Structure-storey 構造・階建て | | RC41 story RC41階建 | Site of the right form 敷地の権利形態 | | Ownership 所有権 | Use district 用途地域 | | Two dwellings 2種住居 | Company profile 会社概要 | | <Mediation> Minister of Land, Infrastructure and Transport (10) Article 002611 No. Tokyu Livable Inc. Toyocho Center Yubinbango136-0076 Koto-ku, Tokyo Minamisuna 2-6-3 Sunrise Toyo building the third floor <仲介>国土交通大臣(10)第002611号東急リバブル(株)東陽町センター〒136-0076 東京都江東区南砂2-6-3 サンライズ東陽ビル3階 | Construction 施工 | | Taisei Co., Ltd. 大成建設(株) |
Local appearance photo現地外観写真 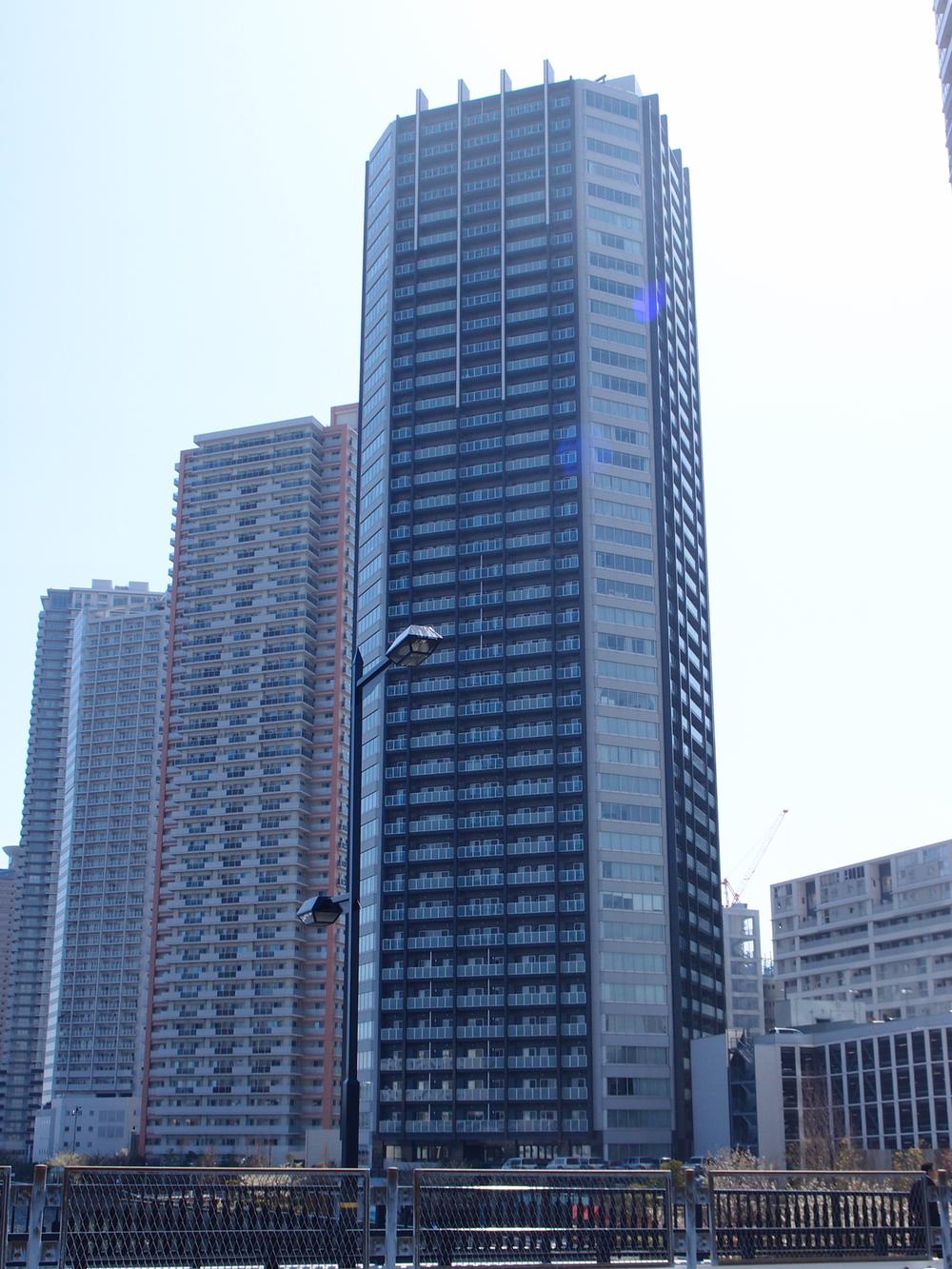 Local (12 May 2013) Shooting
現地(2013年12月)撮影
Floor plan間取り図 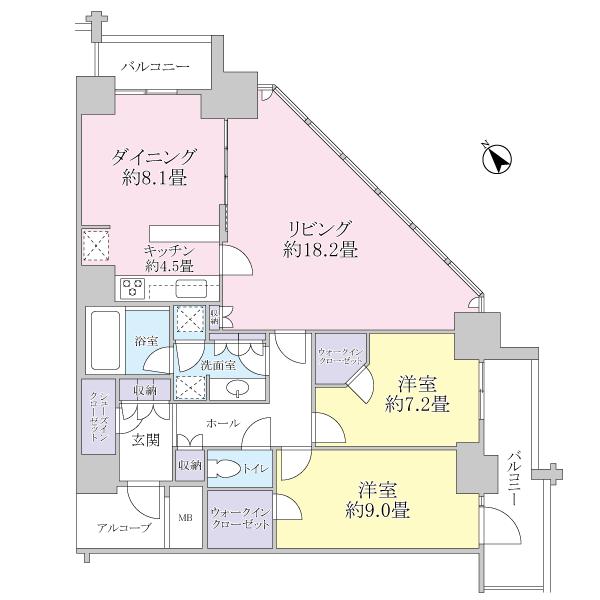 2LDK, Price 82,800,000 yen, Footprint 108.29 sq m , Balcony area 13.83 sq m top floor, Southeast ・ The northeast corner dwelling unit
2LDK、価格8280万円、専有面積108.29m2、バルコニー面積13.83m2 最上階、東南・北東の角住戸
Livingリビング 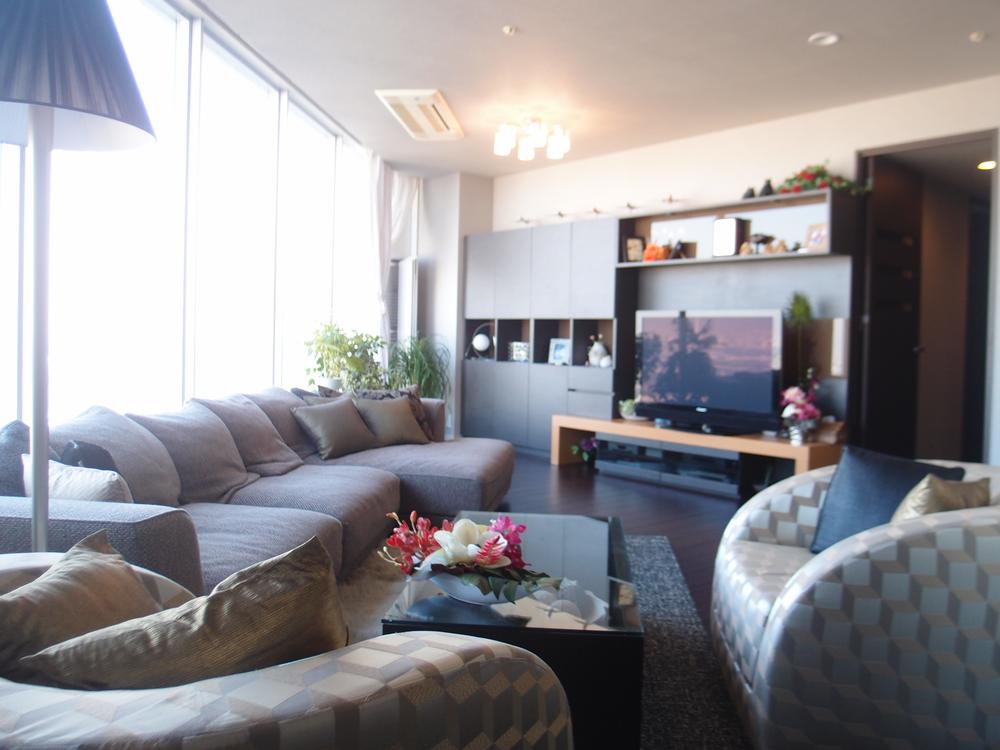 About 18.2 tatami
約18.2畳
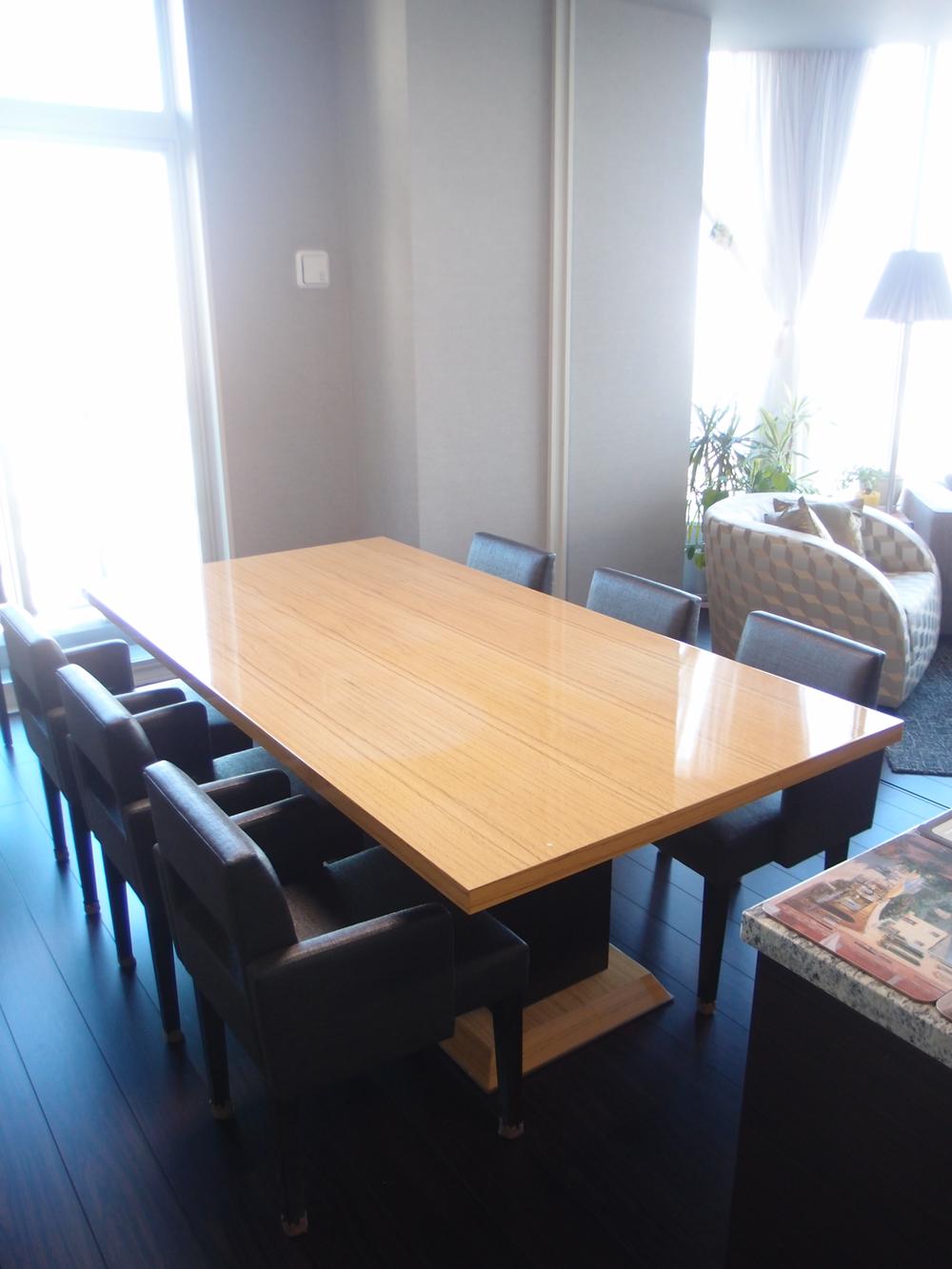 Dining (about 8.1 tatami mats)
ダイニング(約8.1畳)
Bathroom浴室 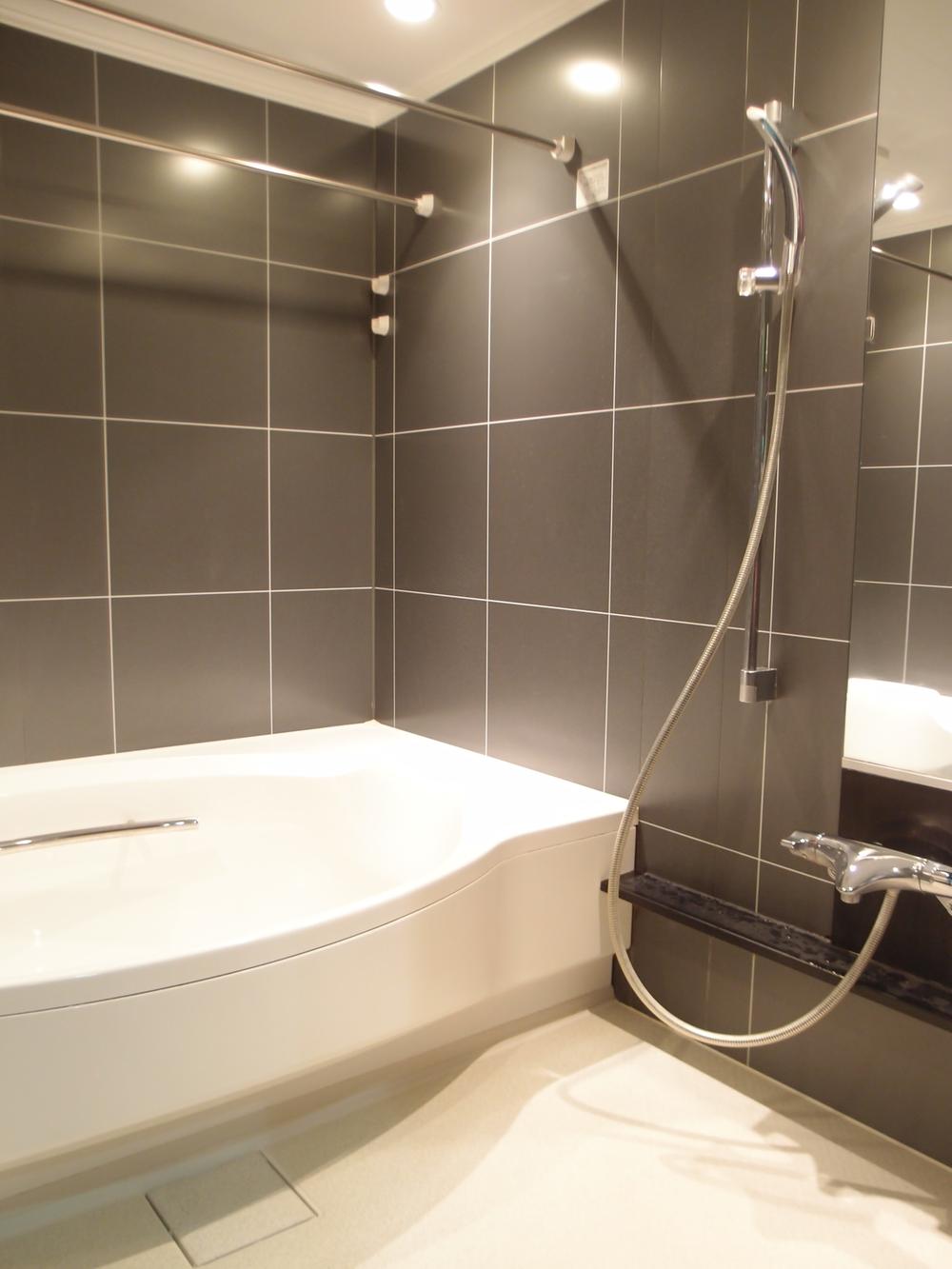 1822 size, With bathroom ventilation heating dryer
1822サイズ、浴室換気暖房乾燥機付
Kitchenキッチン 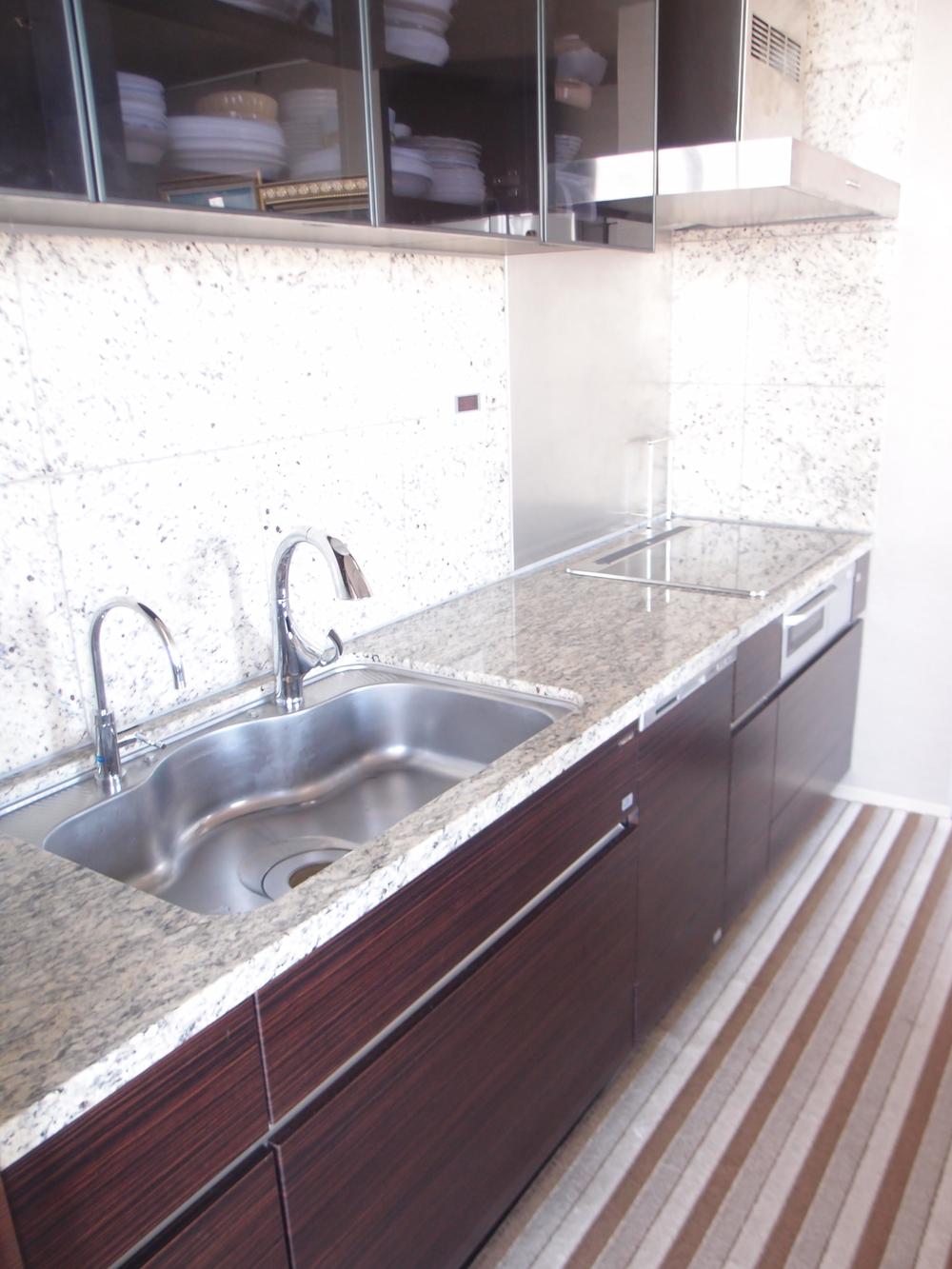 With dish washing dryer ・ IH cooking heater
食器洗乾燥機付・IHクッキングヒーター
Non-living roomリビング以外の居室 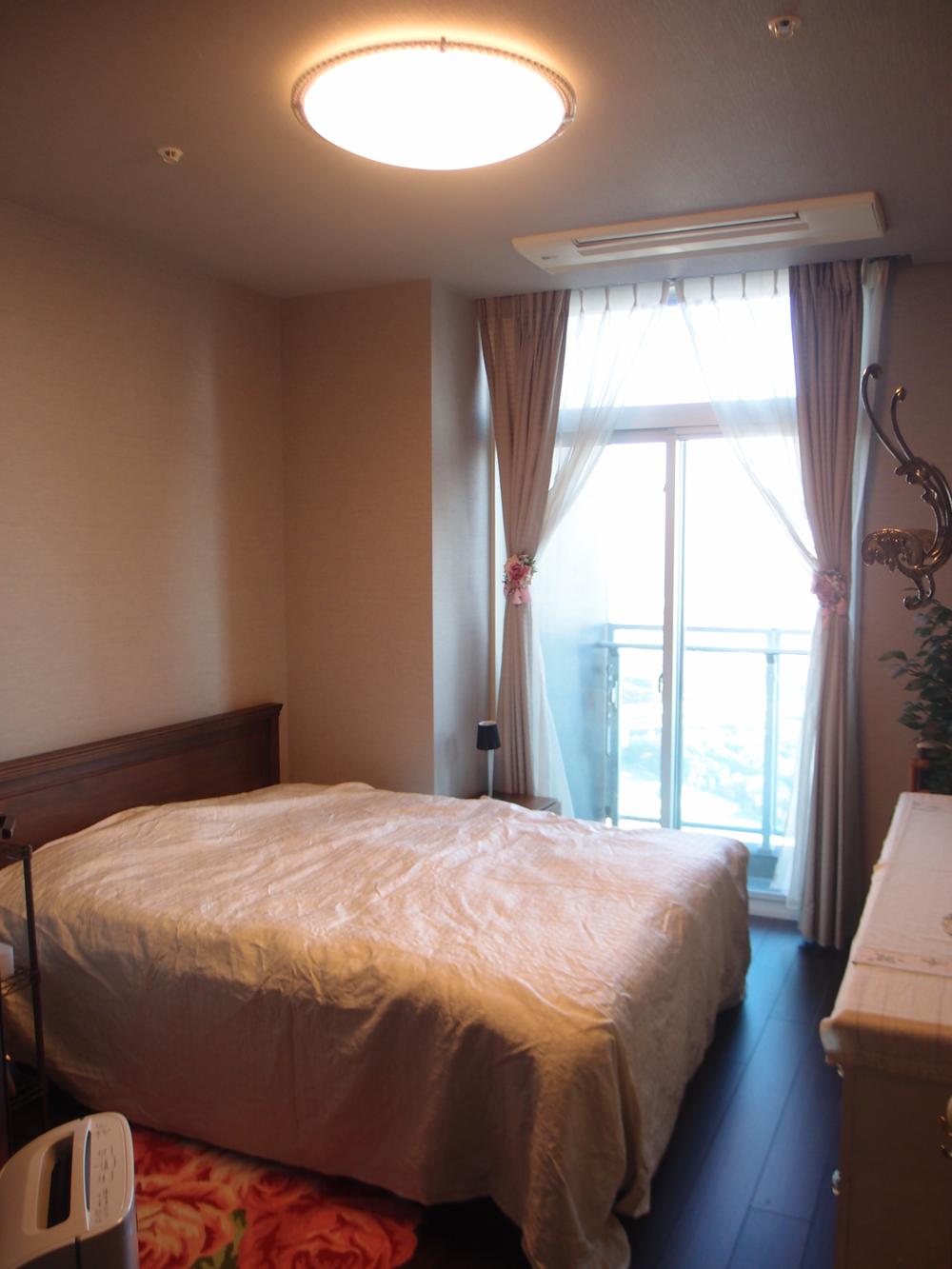 Western-style about 7.2 tatami Walk-in closet with
洋室約7.2畳 ウォークインクローゼット付
Entrance玄関 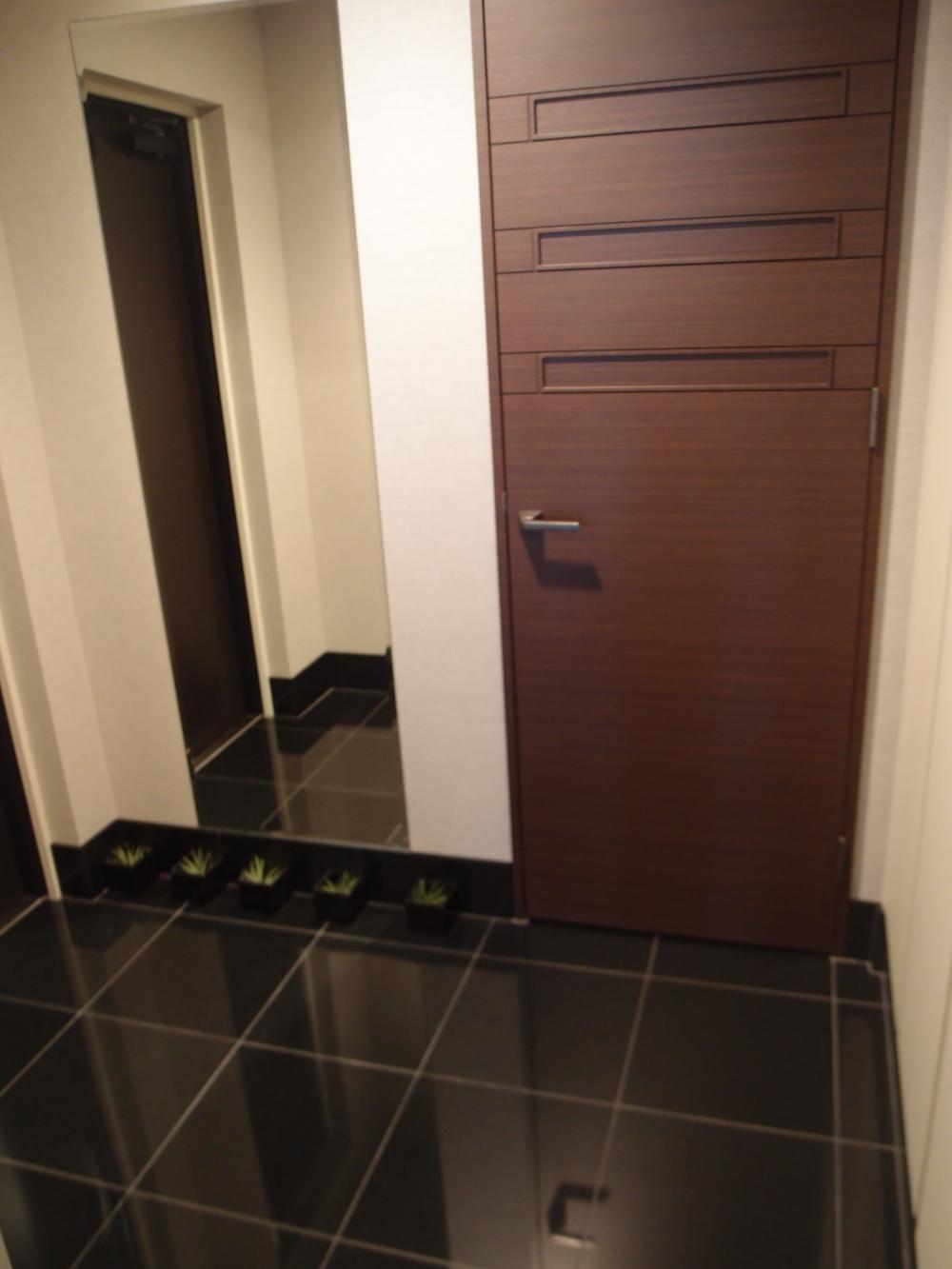 Shoes in with closet
シューズインクローゼット付
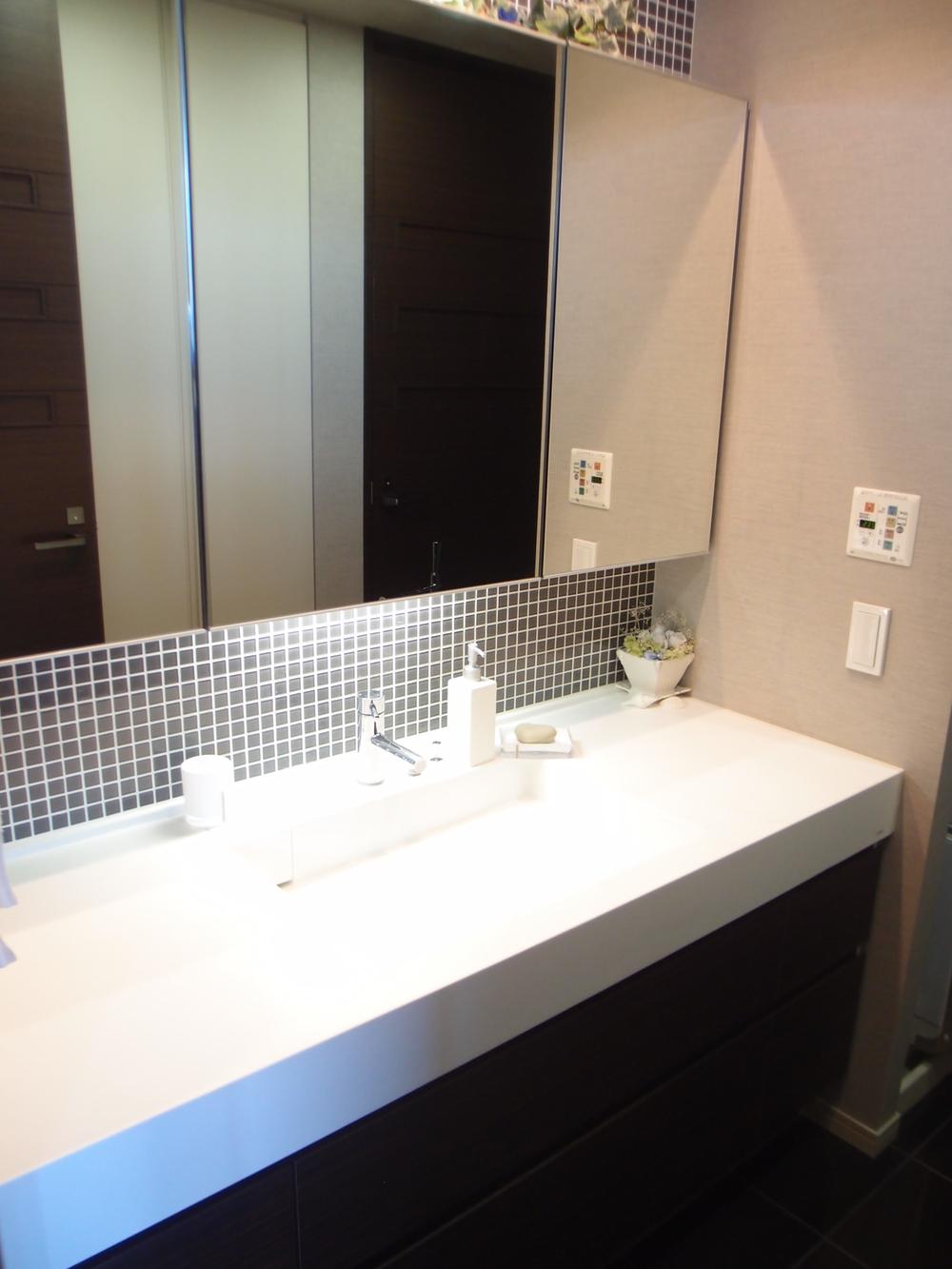 Wash basin, toilet
洗面台・洗面所
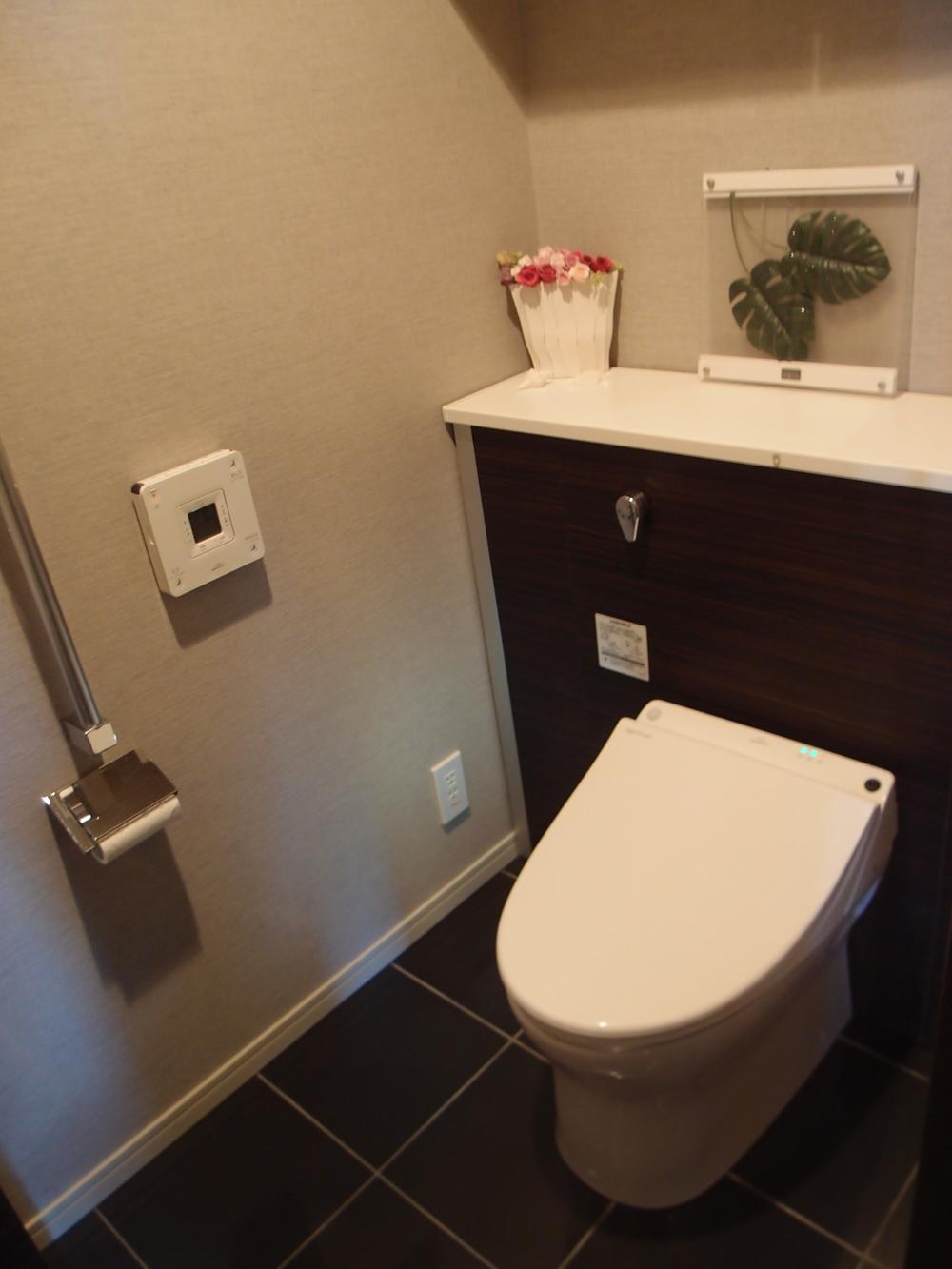 Toilet
トイレ
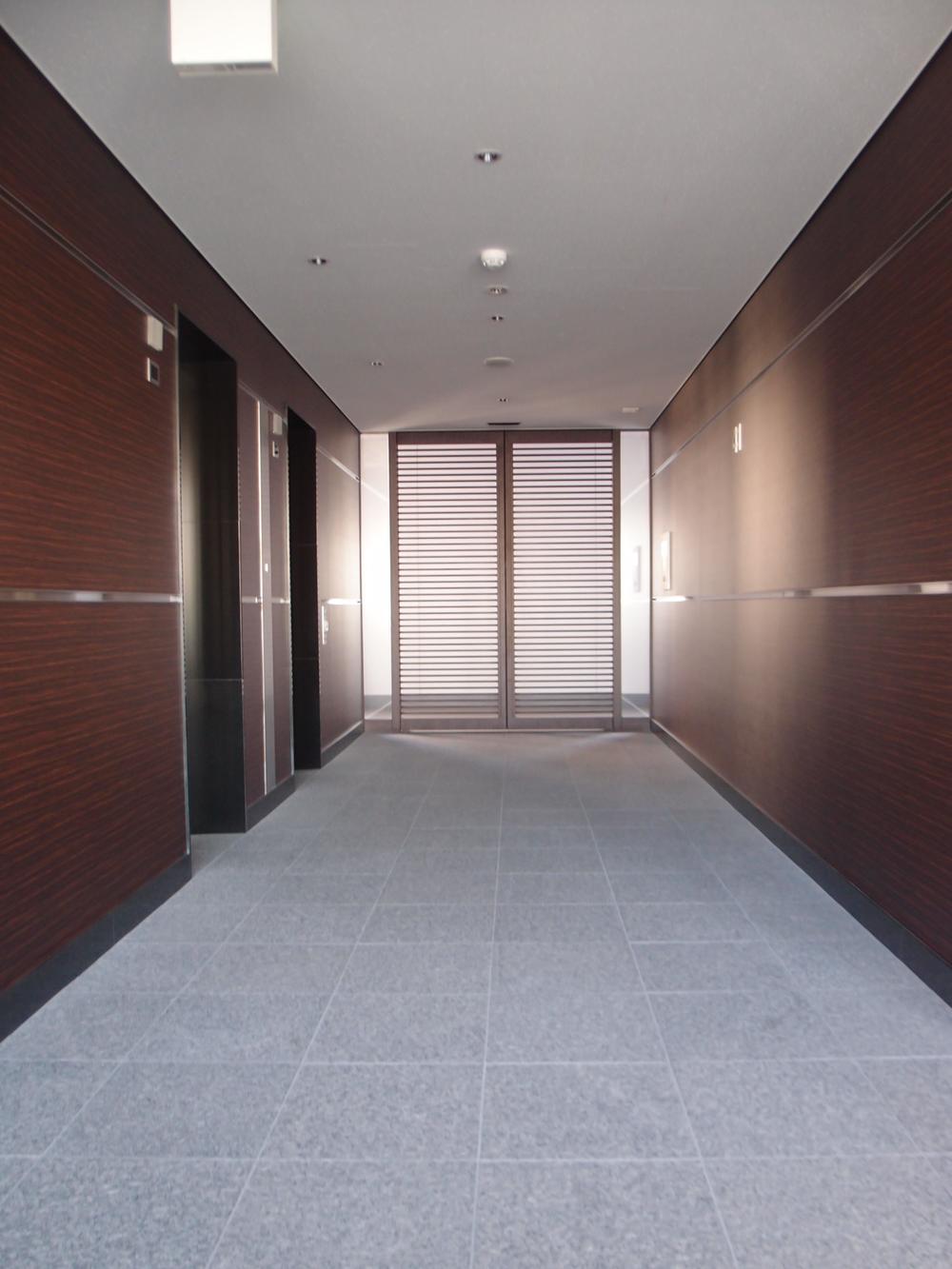 Common areas
共用部
Other common areasその他共用部 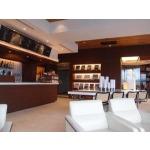 BEACON cafe
BEACONカフェ
View photos from the dwelling unit住戸からの眺望写真 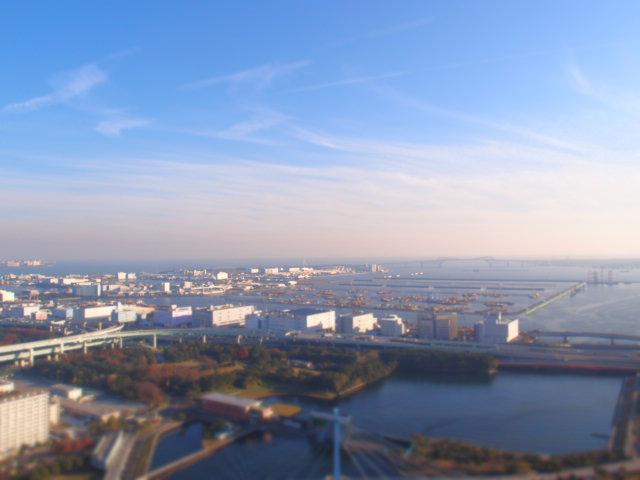 (View from the southeast side of the balcony) ・ Overlooking the Tokyo Gate Bridge
(南東側バルコニーからの眺望)・東京ゲートブリッジを望む
Otherその他 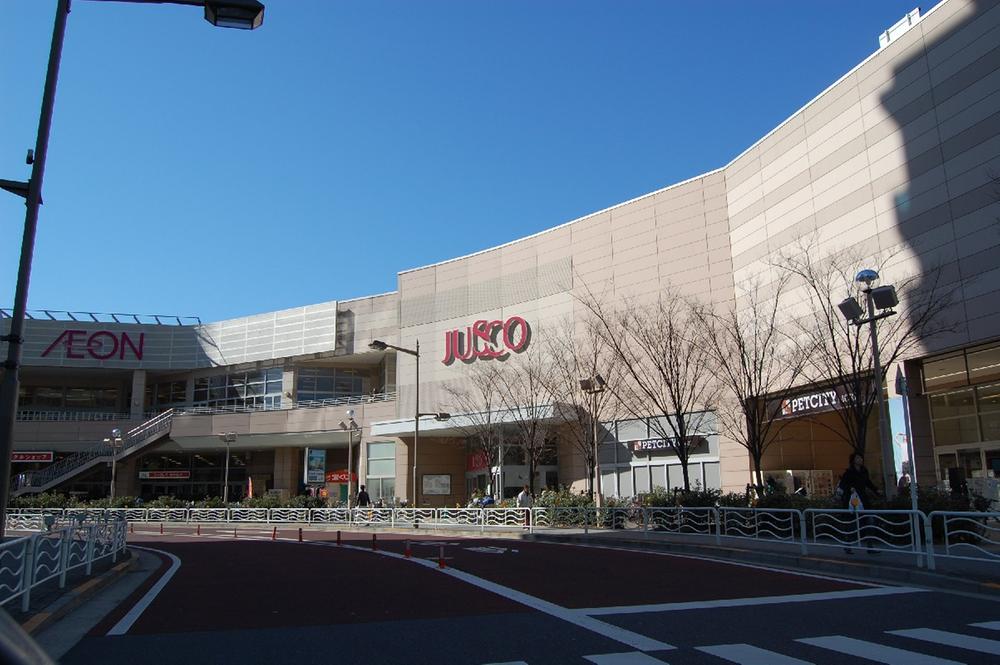 Ion Shinonome store (about 110m from local)
イオン東雲店(現地より約110m)
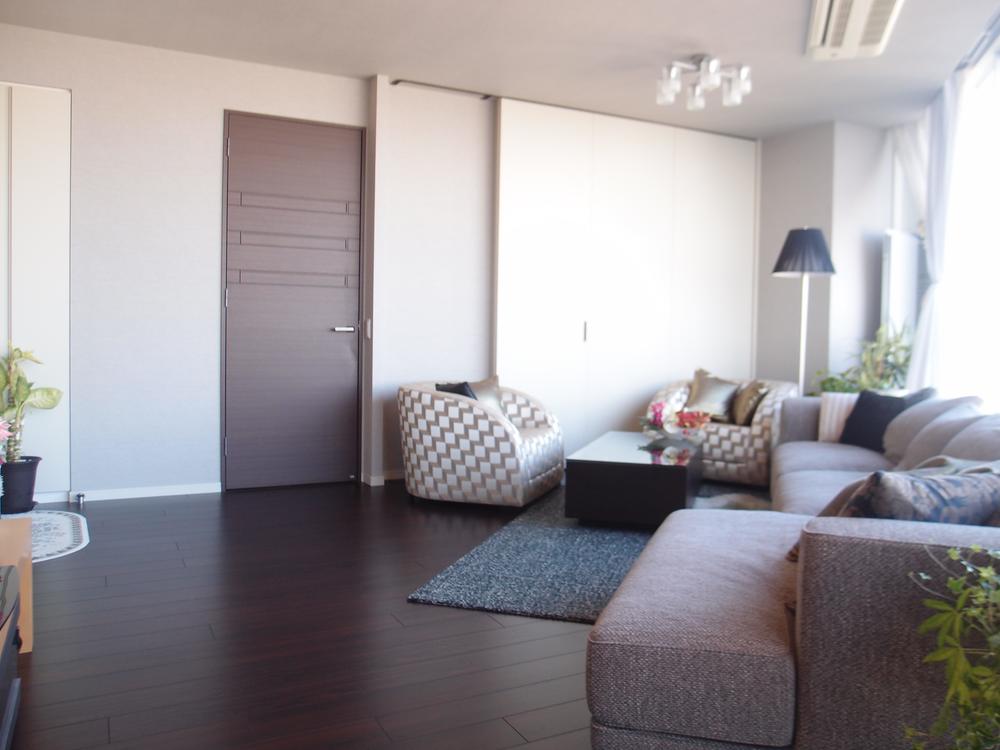 Living
リビング
Entranceエントランス 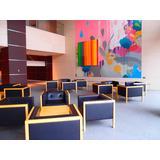 Common areas
共用部
Other common areasその他共用部 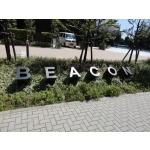 Relief
レリーフ
View photos from the dwelling unit住戸からの眺望写真 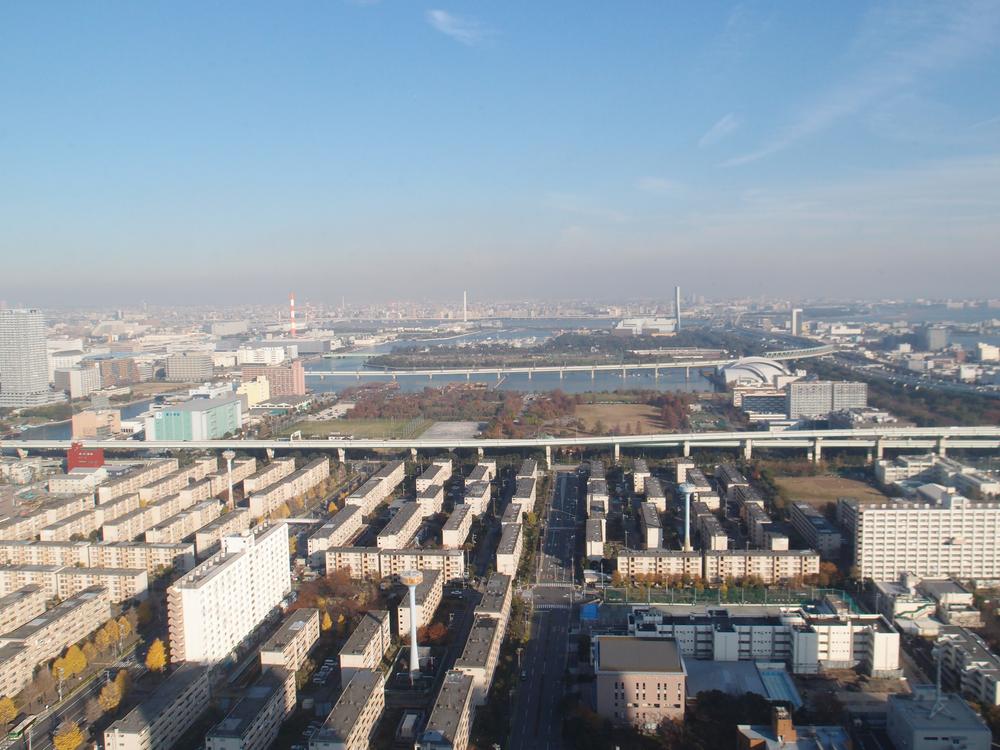 (View from the living room) ・ Overlooking the theme park of fireworks
(リビングからの眺望)・テーマパークの花火を望む
Entranceエントランス 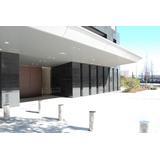 Common areas
共用部
View photos from the dwelling unit住戸からの眺望写真 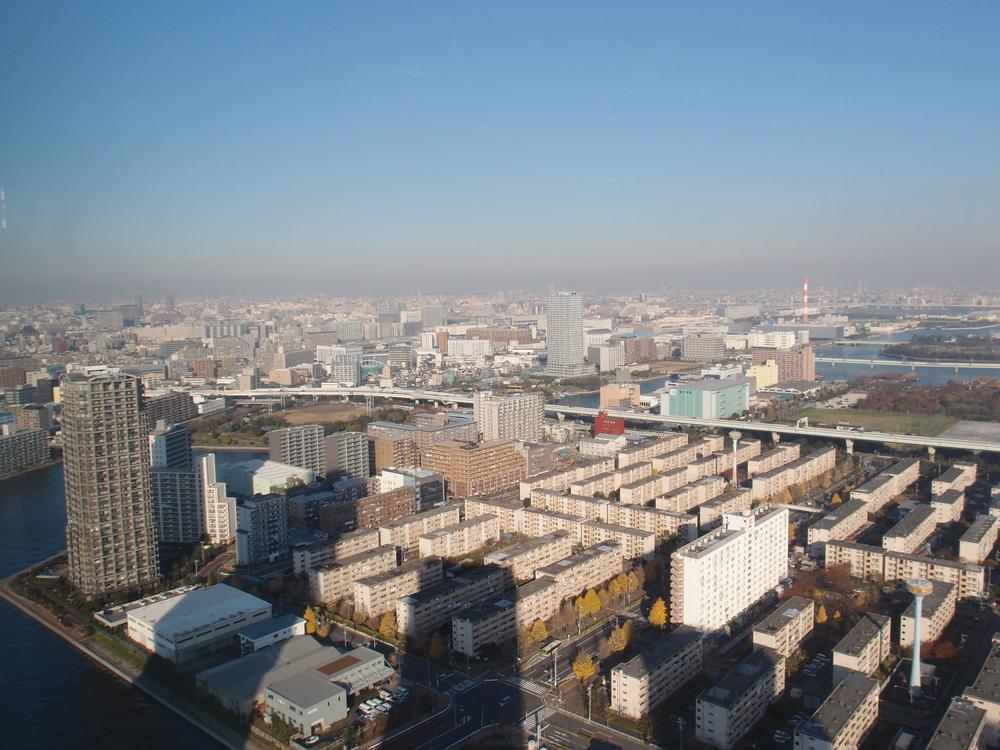 (View from the northeast side of the balcony)
(北東側バルコニーからの眺望)
Location
|





















