Used Apartments » Kanto » Tokyo » Koto
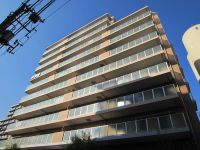 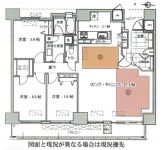
| | Koto-ku, Tokyo 東京都江東区 |
| Tokyo Metro Hanzomon "Sumiyoshi" walk 6 minutes 東京メトロ半蔵門線「住吉」歩6分 |
| [Present] now, To customers all contact, Popular soft fluffy HAPPY WAON pillow gift! ! 【プレゼント】今なら、お問い合わせいただいたお客さま全員に、人気のふんわりやわらかHAPPY WAON抱き枕プレゼント!! |
| ■ Heisei built shallow apartment was just completed in March 2009 ■ Living dining 21 Pledge of wonders ■ We could live in a pet both ■ Musical instrument use Allowed ■平成21年3月に完成したばかりの築浅マンション ■リビングダイニングは驚異の21帖 ■ペット共に暮らせます ■楽器使用可 |
Features pickup 特徴ピックアップ | | 2 along the line more accessible / LDK20 tatami mats or more / It is close to the city / System kitchen / Bathroom Dryer / Yang per good / All room storage / top floor ・ No upper floor / High floor / Washbasin with shower / Face-to-face kitchen / Barrier-free / 2 or more sides balcony / Bicycle-parking space / Elevator / Otobasu / Warm water washing toilet seat / The window in the bathroom / TV monitor interphone / All living room flooring / Walk-in closet / water filter / Pets Negotiable / BS ・ CS ・ CATV / Floor heating 2沿線以上利用可 /LDK20畳以上 /市街地が近い /システムキッチン /浴室乾燥機 /陽当り良好 /全居室収納 /最上階・上階なし /高層階 /シャワー付洗面台 /対面式キッチン /バリアフリー /2面以上バルコニー /駐輪場 /エレベーター /オートバス /温水洗浄便座 /浴室に窓 /TVモニタ付インターホン /全居室フローリング /ウォークインクロゼット /浄水器 /ペット相談 /BS・CS・CATV /床暖房 | Property name 物件名 | | Rivage Sumiyoshi リバージュ住吉 | Price 価格 | | 59,800,000 yen 5980万円 | Floor plan 間取り | | 3LDK 3LDK | Units sold 販売戸数 | | 1 units 1戸 | Total units 総戸数 | | 67 units 67戸 | Occupied area 専有面積 | | 99.57 sq m (center line of wall) 99.57m2(壁芯) | Other area その他面積 | | Balcony area: 13.97 sq m バルコニー面積:13.97m2 | Whereabouts floor / structures and stories 所在階/構造・階建 | | 11th floor / RC11 story 11階/RC11階建 | Completion date 完成時期(築年月) | | March 2009 2009年3月 | Address 住所 | | Koto-ku, Tokyo Ogibashi 2 東京都江東区扇橋2 | Traffic 交通 | | Tokyo Metro Hanzomon "Sumiyoshi" walk 6 minutes
Toei Shinjuku Line "Sumiyoshi" walk 9 minutes
Toei Shinjuku Line "Kikugawa" walk 12 minutes 東京メトロ半蔵門線「住吉」歩6分
都営新宿線「住吉」歩9分
都営新宿線「菊川」歩12分
| Related links 関連リンク | | [Related Sites of this company] 【この会社の関連サイト】 | Contact お問い合せ先 | | TEL: 0800-805-3596 [Toll free] mobile phone ・ Also available from PHS
Caller ID is not notified
Please contact the "saw SUUMO (Sumo)"
If it does not lead, If the real estate company TEL:0800-805-3596【通話料無料】携帯電話・PHSからもご利用いただけます
発信者番号は通知されません
「SUUMO(スーモ)を見た」と問い合わせください
つながらない方、不動産会社の方は
| Administrative expense 管理費 | | 5200 yen / Month (consignment (commuting)) 5200円/月(委託(通勤)) | Repair reserve 修繕積立金 | | 7800 yen / Month 7800円/月 | Expenses 諸費用 | | Others: 600 yen / Month その他:600円/月 | Time residents 入居時期 | | Consultation 相談 | Whereabouts floor 所在階 | | 11th floor 11階 | Direction 向き | | West 西 | Structure-storey 構造・階建て | | RC11 story RC11階建 | Site of the right form 敷地の権利形態 | | Ownership 所有権 | Use district 用途地域 | | Semi-industrial 準工業 | Parking lot 駐車場 | | Sky Mu 空無 | Company profile 会社概要 | | <Mediation> Minister of Land, Infrastructure and Transport (1) the first 008,536 No. ion housing (Ltd.) Four Members Yubinbango104-0033, Chuo-ku, Tokyo Shinkawa 1-24-12 <仲介>国土交通大臣(1)第008536号イオンハウジング(株)フォーメンバーズ〒104-0033 東京都中央区新川1-24-12 |
Local appearance photo現地外観写真 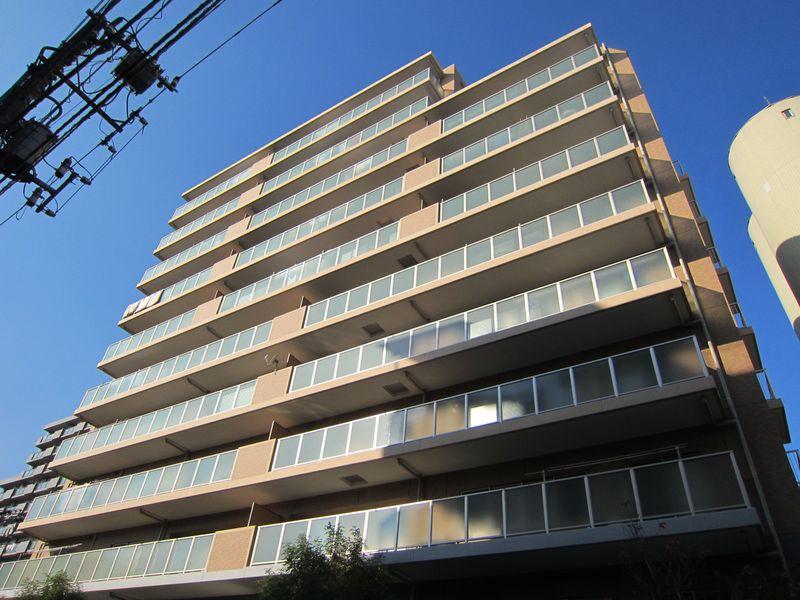 Exterior Photos of December 2013 shooting
2013年12月撮影の外観写真
Floor plan間取り図 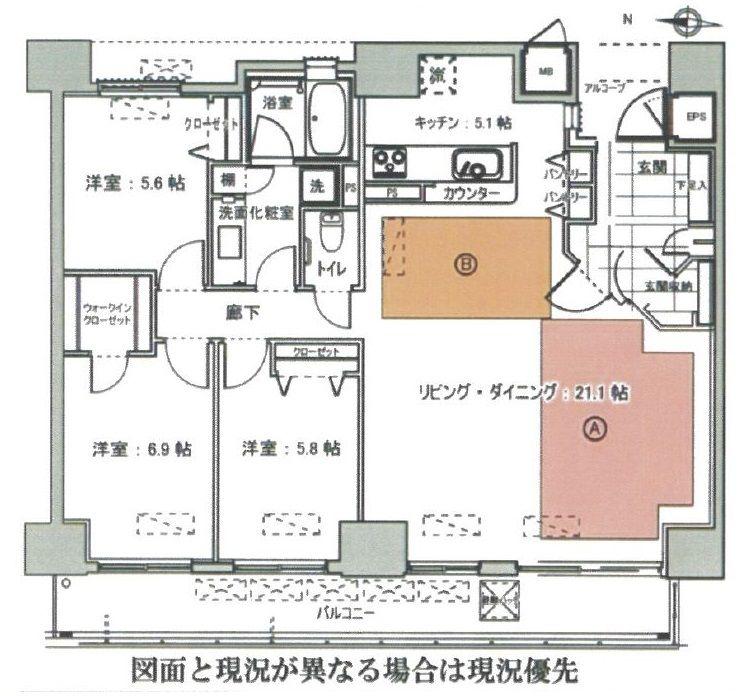 3LDK, Price 59,800,000 yen, Occupied area 99.57 sq m , Balcony area 13.97 sq m floor plan
3LDK、価格5980万円、専有面積99.57m2、バルコニー面積13.97m2 間取り図
Livingリビング 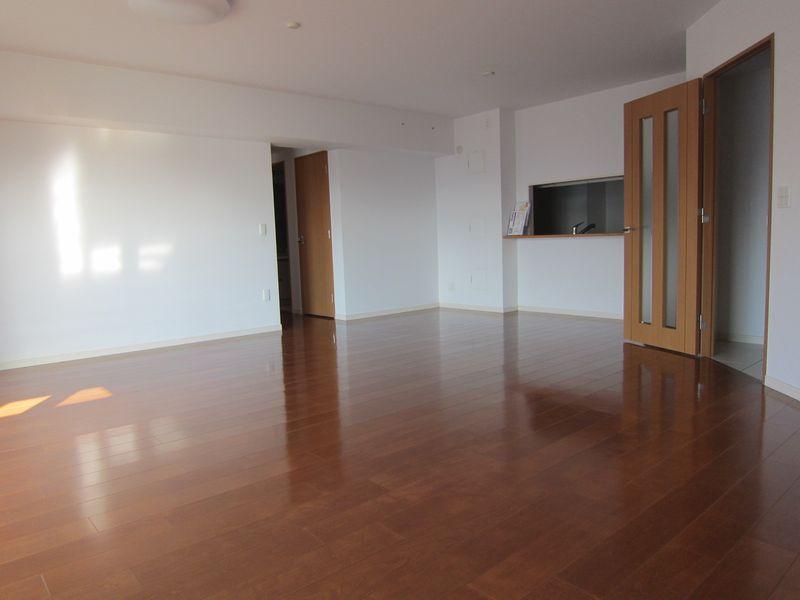 Spacious 21.1 Pledge living trappings relaxation. There is also floor heating.
寛ぎを彩る広々リビング21.1帖。床暖房もございます。
Bathroom浴室 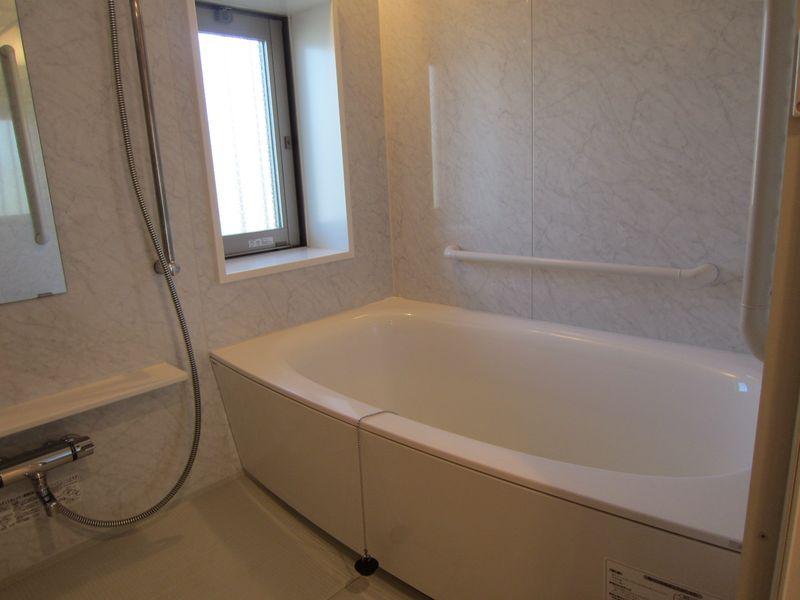 Windowed bathroom, Ventilation is well comfortable.
窓付きバスルーム、風通しがよく快適です。
Kitchenキッチン 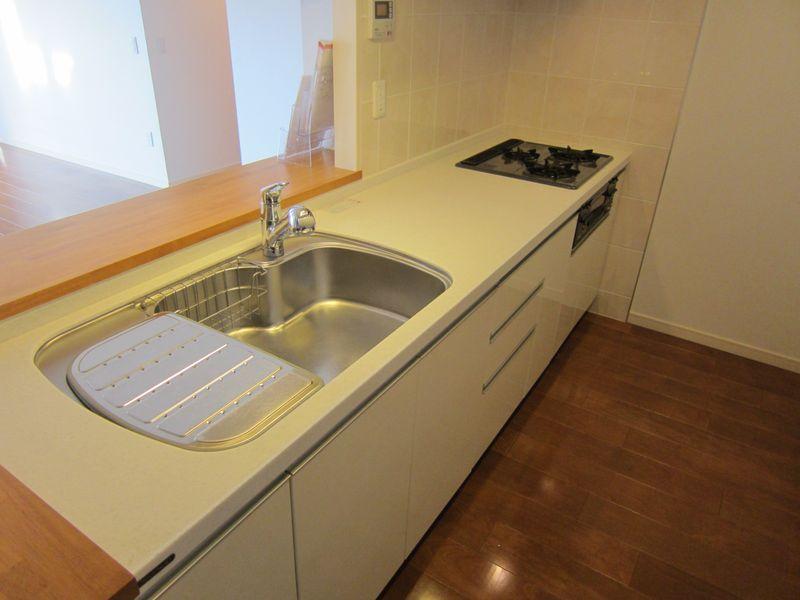 Popular system Kitchen. 5.1 Pledge of space that can be spacious to use it at the refrigerator.
人気のシステムキッチン。冷蔵庫を置いても広々ご使用できる5.1帖のスペース。
Non-living roomリビング以外の居室 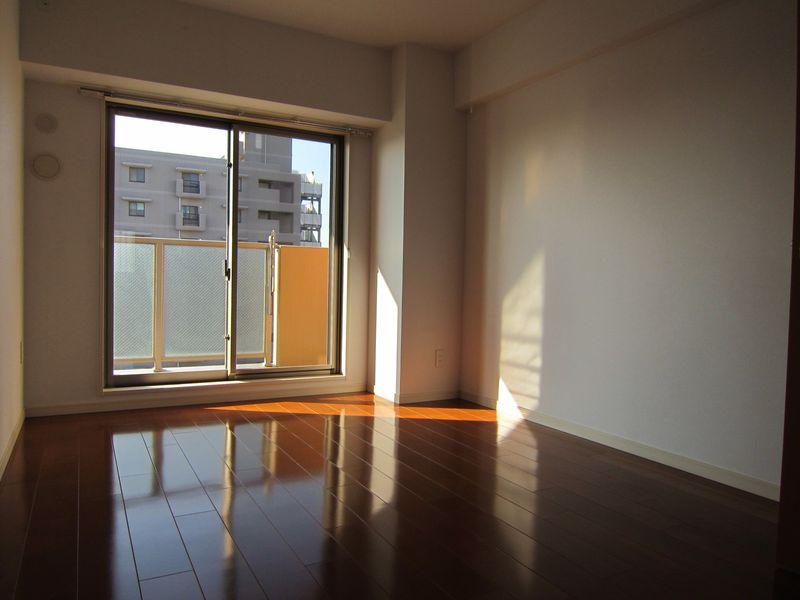 Western-style 6.9 Pledge, Walk-in closet is with have excellent storability.
洋室6.9帖、収納性に優れているウォークインクローゼットつきです。
Wash basin, toilet洗面台・洗面所 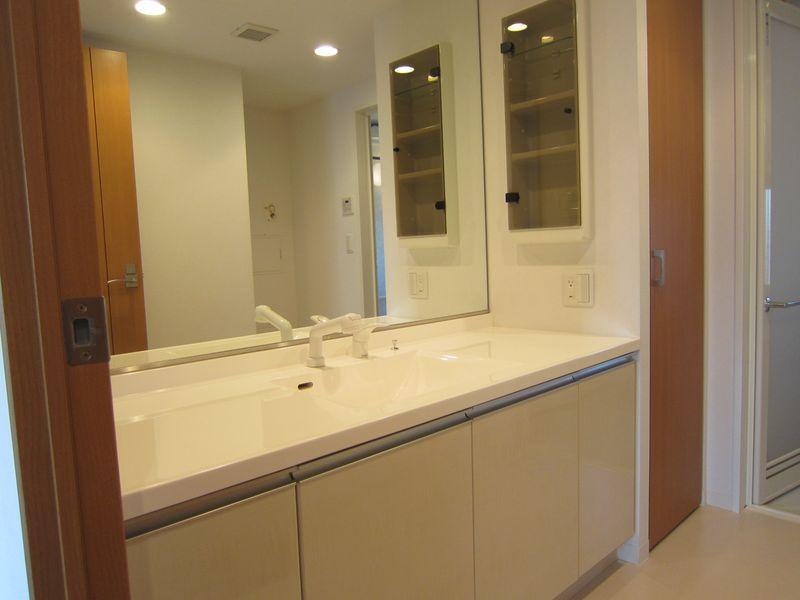 Independent wash basin that mirror is large available in Minna
鏡が大きくみんなで使える独立洗面台
Receipt収納 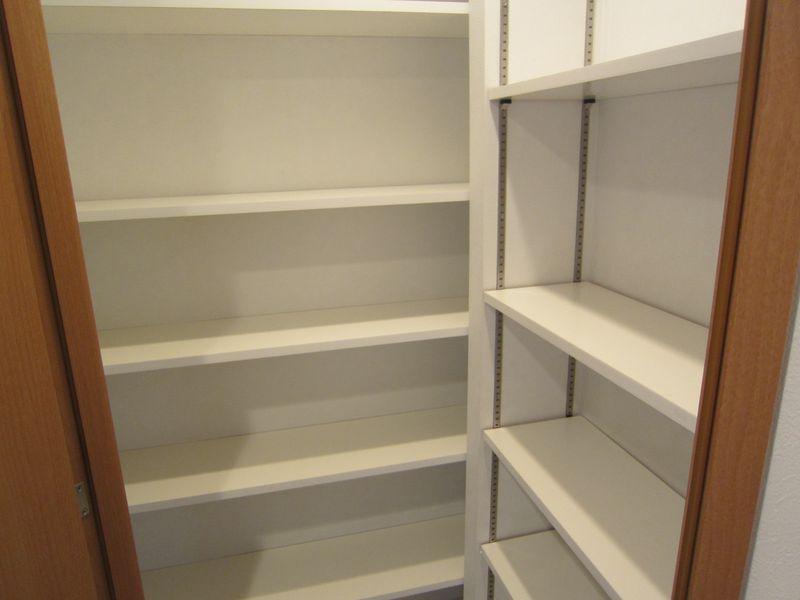 Walk-in closet
ウォークインクローゼット
Toiletトイレ 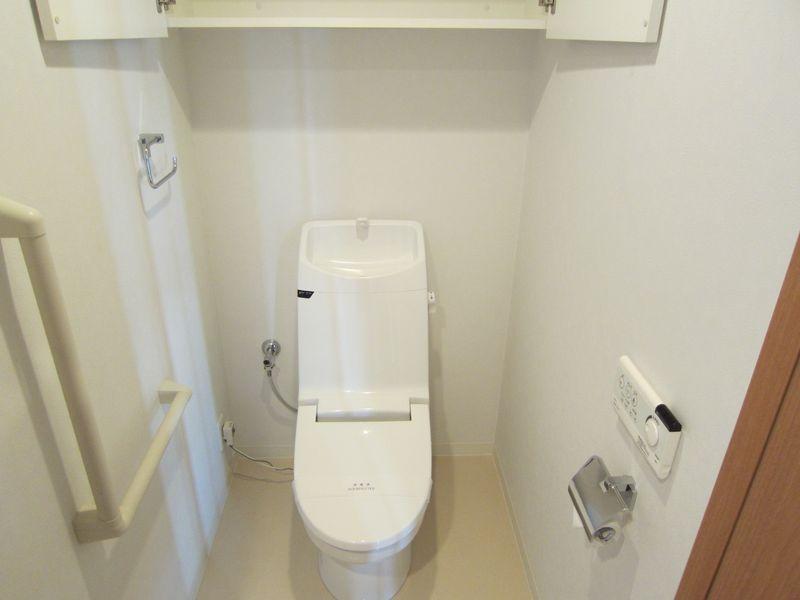 Washlet toilet
ウォシュレットトイレ
Entranceエントランス 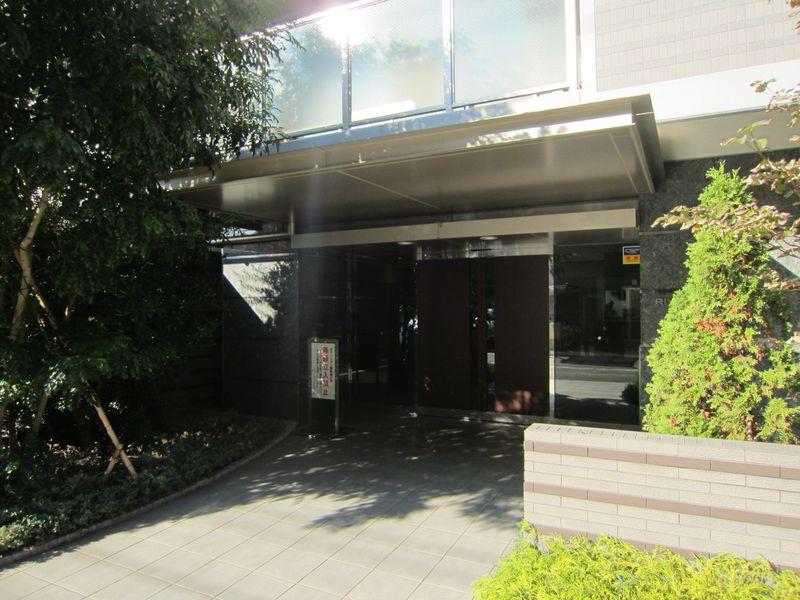 The appearance of the entrance, Surrounded by greenery is rich.
エントランスの外観、緑に囲まれ豊かです。
Lobbyロビー 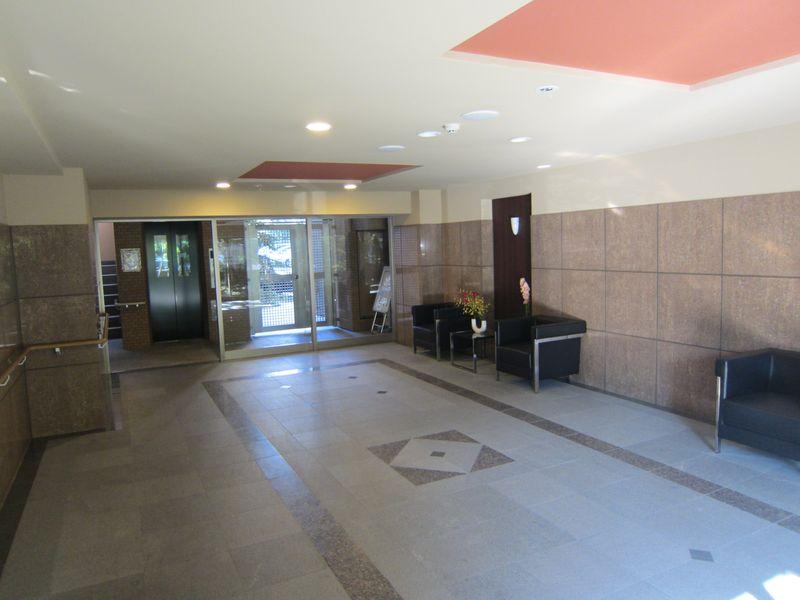 The spacious lobby is open.
広々としたロビーは開放的です。
Balconyバルコニー 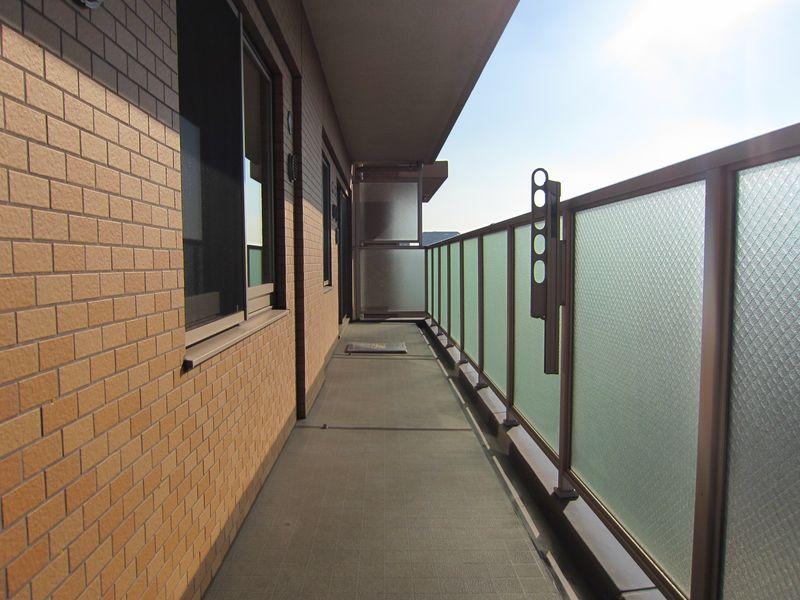 Wide balcony space is easy to use rich.
広いバルコニースペースは使い勝手豊か。
Otherその他 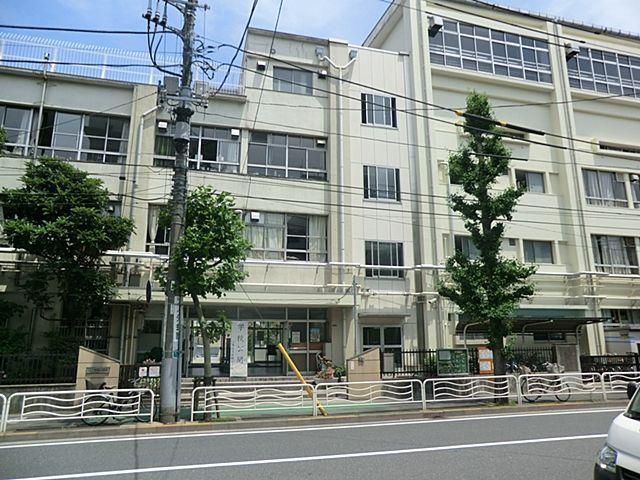 Ogibashi elementary school
扇橋小学校
Kitchenキッチン 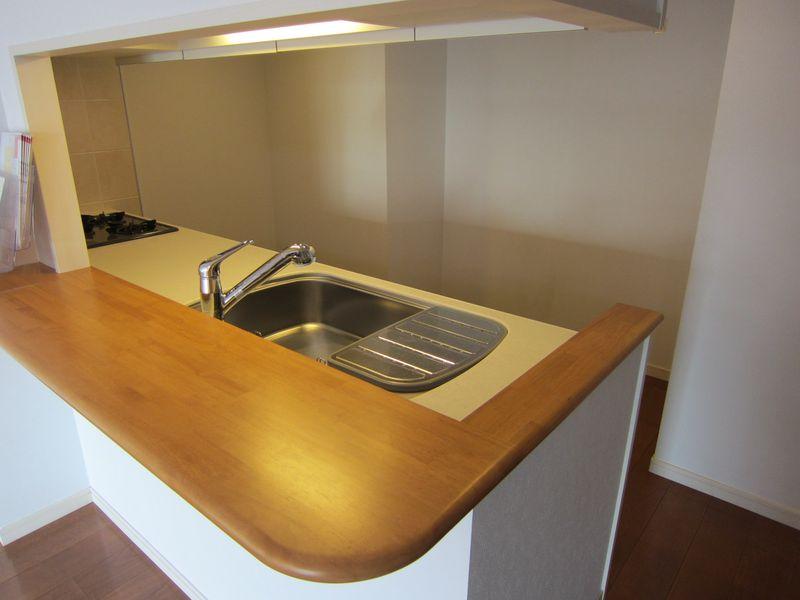 You can arrange the food at the counter kitchen with.
カウンターキッチンつきで料理を並べることができます。
Non-living roomリビング以外の居室 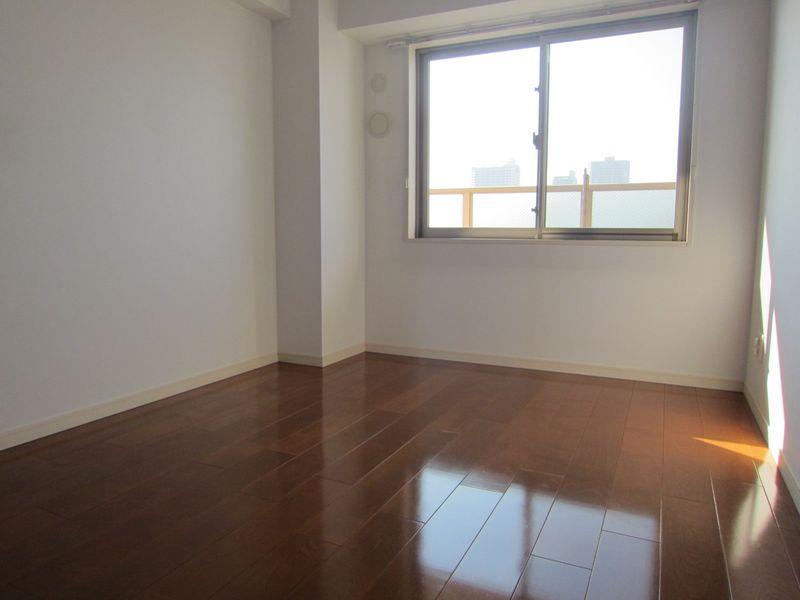 Next to Western-style 5.8 Pledge
隣洋室5.8帖
Entranceエントランス 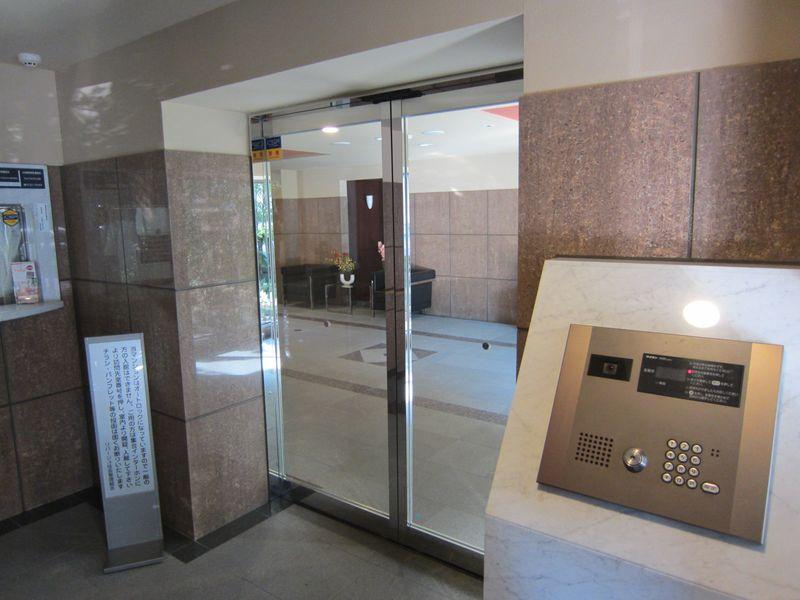 Monitor with intercom.
モニター付きインターフォン。
Balconyバルコニー 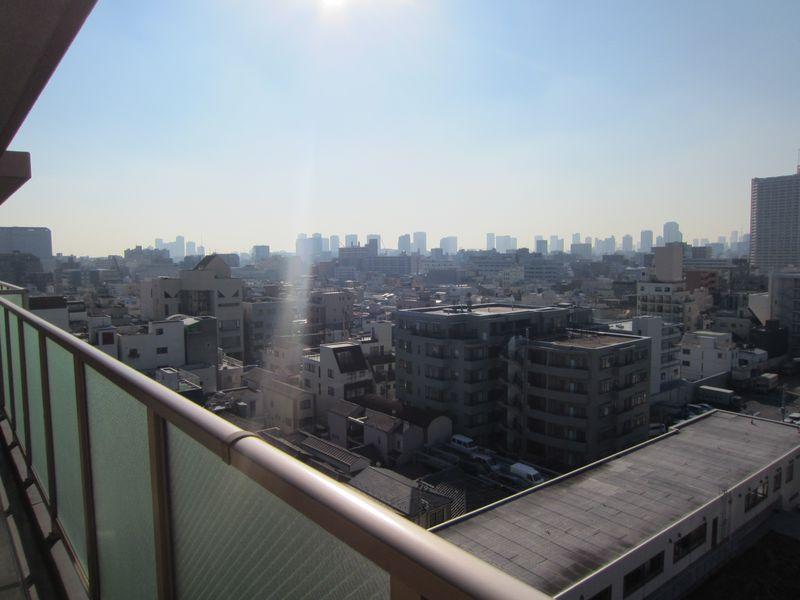 The top floor per favorable view.
最上階につき見晴らし良好。
Otherその他 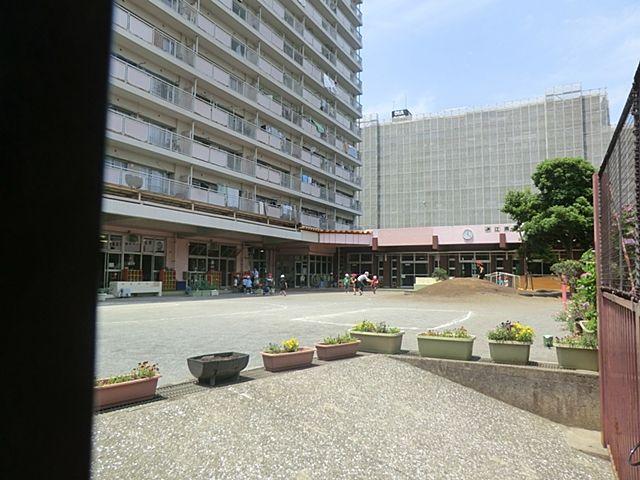 Swallow kindergarten
つばめ幼稚園
Non-living roomリビング以外の居室 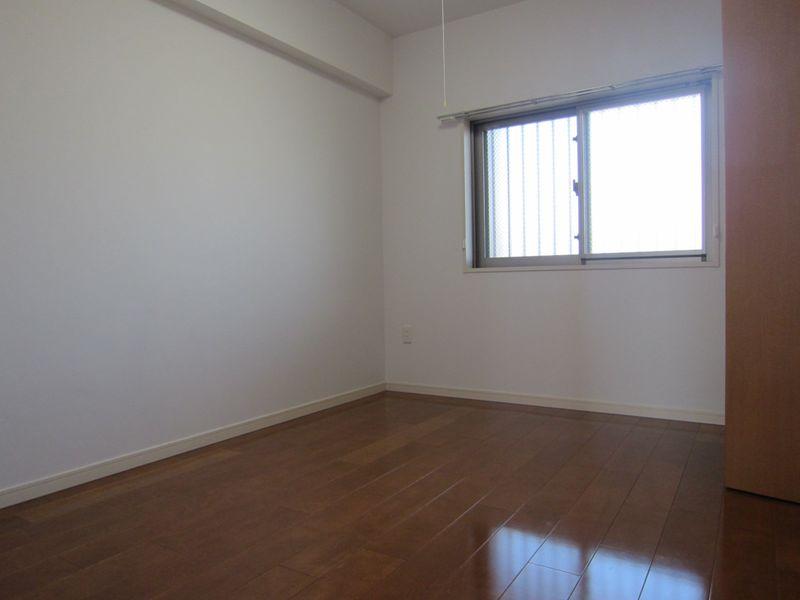 Western-style 5.6 Pledge, Room with the morning sun in the east can be expected.
洋室5.6帖、東向きで朝日が望めるお部屋。
Otherその他 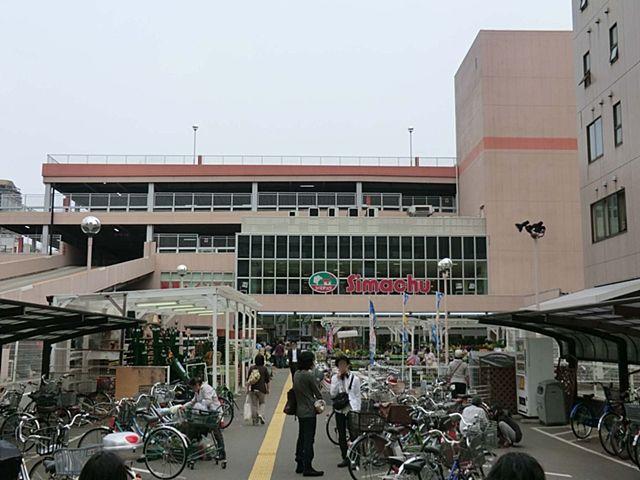 Shimachu Co., Ltd. home improvement Koto Sarue shop
島忠ホームセンター江東猿江店
Location
| 




















