Used Apartments » Kanto » Tokyo » Koto
 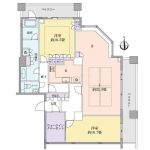
| | Koto-ku, Tokyo 東京都江東区 |
| Tokyo Metro Yurakucho Line "Toyosu" walk 11 minutes 東京メトロ有楽町線「豊洲」歩11分 |
| top floor ・ No upper floor, Corner dwelling unit, Good view, Fireworks viewing, Ocean View, The window in the bathroom, Vibration Control ・ Seismic isolation ・ Earthquake resistant, Parking two Allowed, 2 along the line more accessible, LDK20 tatami mats or more, It is close to the city, 2km to the sea 最上階・上階なし、角住戸、眺望良好、花火大会鑑賞、オーシャンビュー、浴室に窓、制震・免震・耐震、駐車2台可、2沿線以上利用可、LDK20畳以上、市街地が近い、海まで2km |
| top floor ・ No upper floor, Corner dwelling unit, Good view, Fireworks viewing, Ocean View, The window in the bathroom, Vibration Control ・ Seismic isolation ・ Earthquake resistant, Parking two Allowed, 2 along the line more accessible, LDK20 tatami mats or more, It is close to the city, Within 2km to the sea, System kitchen, Bathroom Dryer, Yang per good, Share facility enhancement, All room storage, Starting station, High floor, 24 hours garbage disposal Allowed, Washbasin with shower, Security enhancement, Plane parking, 2 or more sides balcony, Bicycle-parking space, Elevator, Otobasu, Warm water washing toilet seat, TV monitor interphone, All living room flooring, Dish washing dryer, Walk-in closet, Or more ceiling height 2.5m, BS ・ CS ・ CATV, 24-hour manned management, Floor heating, Delivery Box, Kids Room ・ nursery, Bike shelter 最上階・上階なし、角住戸、眺望良好、花火大会鑑賞、オーシャンビュー、浴室に窓、制震・免震・耐震、駐車2台可、2沿線以上利用可、LDK20畳以上、市街地が近い、海まで2km以内、システムキッチン、浴室乾燥機、陽当り良好、共有施設充実、全居室収納、始発駅、高層階、24時間ゴミ出し可、シャワー付洗面台、セキュリティ充実、平面駐車場、2面以上バルコニー、駐輪場、エレベーター、オートバス、温水洗浄便座、TVモニタ付インターホン、全居室フローリング、食器洗乾燥機、ウォークインクロゼット、天井高2.5m以上、BS・CS・CATV、24時間有人管理、床暖房、宅配ボックス、キッズルーム・託児所、バイク置場 |
Features pickup 特徴ピックアップ | | Vibration Control ・ Seismic isolation ・ Earthquake resistant / 2 along the line more accessible / LDK20 tatami mats or more / Ocean View / It is close to the city / Within 2km to the sea / System kitchen / Bathroom Dryer / Corner dwelling unit / Yang per good / Share facility enhancement / All room storage / Starting station / top floor ・ No upper floor / High floor / 24 hours garbage disposal Allowed / Washbasin with shower / Security enhancement / Plane parking / 2 or more sides balcony / Bicycle-parking space / Elevator / Otobasu / Warm water washing toilet seat / The window in the bathroom / TV monitor interphone / All living room flooring / Good view / Dish washing dryer / Walk-in closet / Or more ceiling height 2.5m / All room 6 tatami mats or more / BS ・ CS ・ CATV / Fireworks viewing / 24-hour manned management / Floor heating / Delivery Box / Kids Room ・ nursery / Bike shelter 制震・免震・耐震 /2沿線以上利用可 /LDK20畳以上 /オーシャンビュー /市街地が近い /海まで2km以内 /システムキッチン /浴室乾燥機 /角住戸 /陽当り良好 /共有施設充実 /全居室収納 /始発駅 /最上階・上階なし /高層階 /24時間ゴミ出し可 /シャワー付洗面台 /セキュリティ充実 /平面駐車場 /2面以上バルコニー /駐輪場 /エレベーター /オートバス /温水洗浄便座 /浴室に窓 /TVモニタ付インターホン /全居室フローリング /眺望良好 /食器洗乾燥機 /ウォークインクロゼット /天井高2.5m以上 /全居室6畳以上 /BS・CS・CATV /花火大会鑑賞 /24時間有人管理 /床暖房 /宅配ボックス /キッズルーム・託児所 /バイク置場 | Property name 物件名 | | Canal Wharf Towers キャナルワーフタワーズ | Price 価格 | | 88 million yen 8800万円 | Floor plan 間取り | | 2LDK 2LDK | Units sold 販売戸数 | | 1 units 1戸 | Total units 総戸数 | | 499 units 499戸 | Occupied area 専有面積 | | 124.48 sq m (center line of wall) 124.48m2(壁芯) | Other area その他面積 | | Balcony area: 24.56 sq m バルコニー面積:24.56m2 | Whereabouts floor / structures and stories 所在階/構造・階建 | | 36th floor / RC36 basement 1-story steel frame part 36階/RC36階地下1階建一部鉄骨 | Completion date 完成時期(築年月) | | 11 May 2000 2000年11月 | Address 住所 | | Koto Toyosu Tokyo 1-3-2 東京都江東区豊洲1-3-2 | Traffic 交通 | | Tokyo Metro Yurakucho Line "Toyosu" walk 11 minutes
JR Keiyo Line "Etchujima" walk 11 minutes 東京メトロ有楽町線「豊洲」歩11分
JR京葉線「越中島」歩11分
| Person in charge 担当者より | | Rep Yutaka Otani 担当者大谷豊 | Contact お問い合せ先 | | Mitsubishi UFJ Real Estate Sales Co., Ltd. Kinshicho Center TEL: 0800-603-1064 [Toll free] mobile phone ・ Also available from PHS
Caller ID is not notified
Please contact the "saw SUUMO (Sumo)"
If it does not lead, If the real estate company 三菱UFJ不動産販売(株)錦糸町センターTEL:0800-603-1064【通話料無料】携帯電話・PHSからもご利用いただけます
発信者番号は通知されません
「SUUMO(スーモ)を見た」と問い合わせください
つながらない方、不動産会社の方は
| Administrative expense 管理費 | | 23,500 yen / Month (consignment (resident)) 2万3500円/月(委託(常駐)) | Repair reserve 修繕積立金 | | 14,810 yen / Month 1万4810円/月 | Expenses 諸費用 | | Trunk room: 1800 yen / Month トランクルーム:1800円/月 | Time residents 入居時期 | | Consultation 相談 | Whereabouts floor 所在階 | | 36th floor 36階 | Direction 向き | | Northeast 北東 | Overview and notices その他概要・特記事項 | | Contact: Yutaka Otani 担当者:大谷豊 | Structure-storey 構造・階建て | | RC36 basement 1-story steel frame part RC36階地下1階建一部鉄骨 | Site of the right form 敷地の権利形態 | | Ownership 所有権 | Use district 用途地域 | | Semi-industrial 準工業 | Parking lot 駐車場 | | The exclusive right to use with parking (24,000 yen / Month) 専用使用権付駐車場(2万4000円/月) | Company profile 会社概要 | | <Mediation> Minister of Land, Infrastructure and Transport (7). No. 003,890 (one company) Real Estate Association (Corporation) metropolitan area real estate Fair Trade Council member Mitsubishi UFJ Real Estate Sales Co., Ltd. Kinshicho center Yubinbango130-0022 Sumida-ku, Tokyo Koto Bridge 4-11-1 Kinshicho diamond building 6th floor <仲介>国土交通大臣(7)第003890号(一社)不動産協会会員 (公社)首都圏不動産公正取引協議会加盟三菱UFJ不動産販売(株)錦糸町センター〒130-0022 東京都墨田区江東橋4-11-1 錦糸町ダイヤビル6階 | Construction 施工 | | Nippon Steel Corporation 新日本製鐵(株) |
Local appearance photo現地外観写真 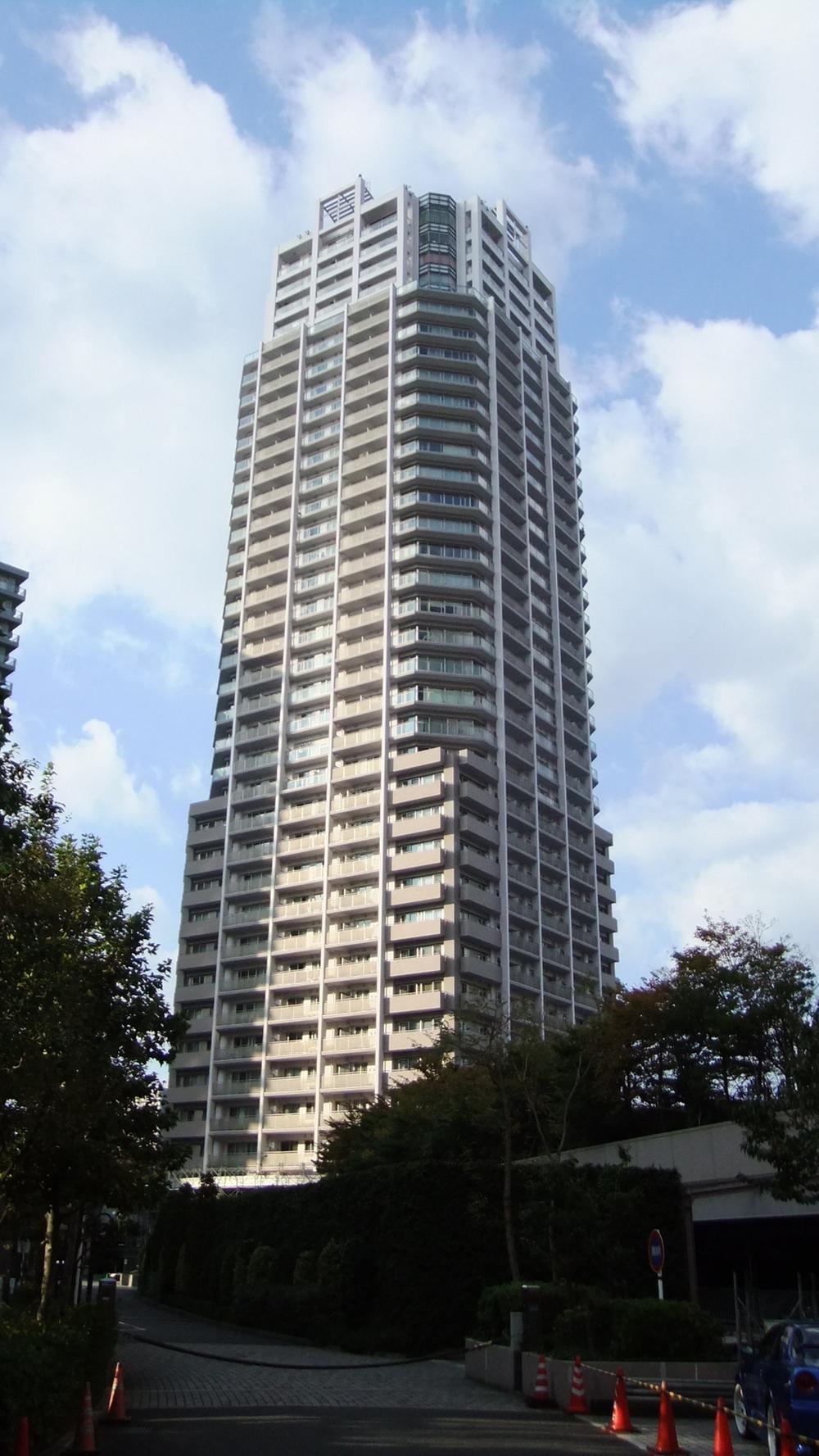 Local (11 May 2013) Shooting
現地(2013年11月)撮影
Floor plan間取り図 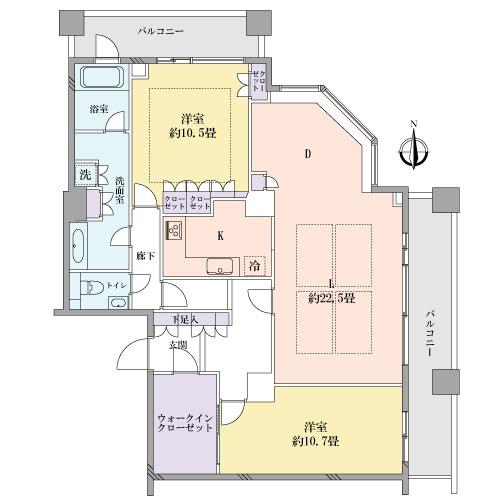 2LDK, Price 88 million yen, Footprint 124.48 sq m , It is clear there 2LDK of balcony area 24.56 sq m footprint 124.48 sq m.
2LDK、価格8800万円、専有面積124.48m2、バルコニー面積24.56m2 専有面積124.48m2のゆとりある2LDKです。
View photos from the dwelling unit住戸からの眺望写真 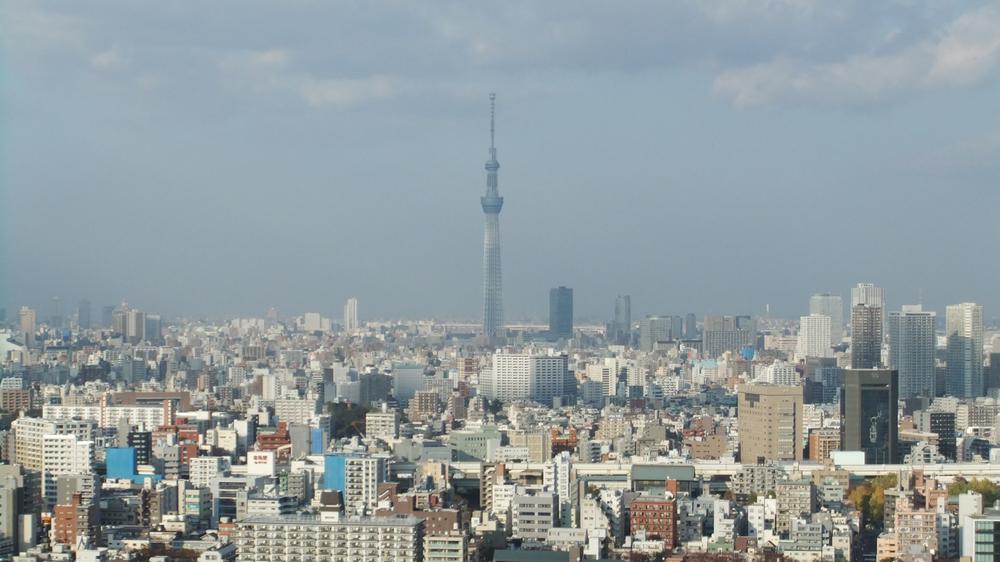 Views of the Tokyo attractions from the living room! (Tokyo Sky Tree, Maihama theme park of fireworks you will see. ) View from the site (November 2013) Shooting
東京の名所をリビングから一望できます!(東京スカイツリー、舞浜テーマパークの花火が見えます。)
現地からの眺望(2013年11月)撮影
Entranceエントランス 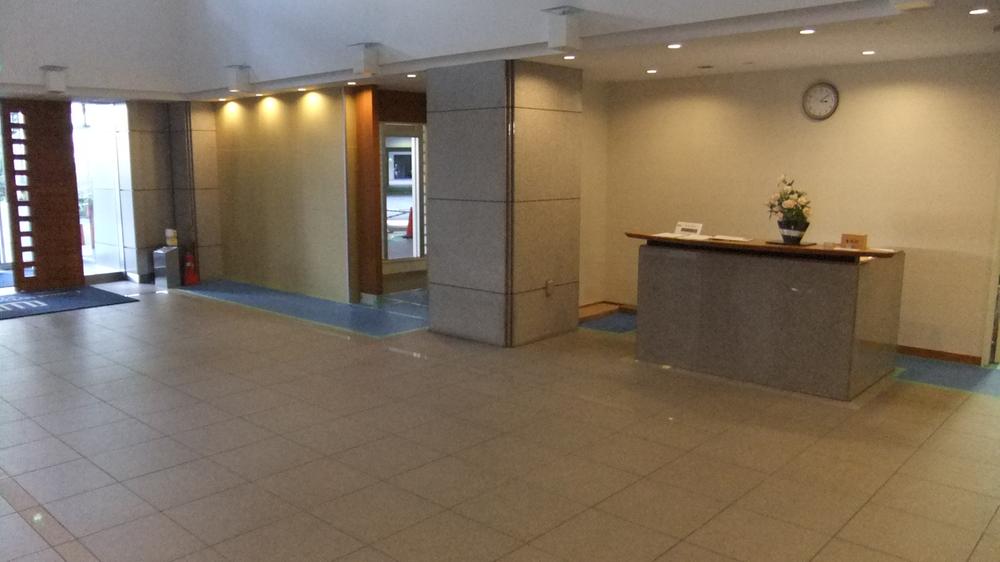 «Common areas» Cage is conch Orge at the entrance, Visitors correspondence, etc., We do the life support of the owner.
≪共用部≫
入口にはコンシュルジュがおり、来客対応など、所有者のライフサポートを致します。
Lobbyロビー 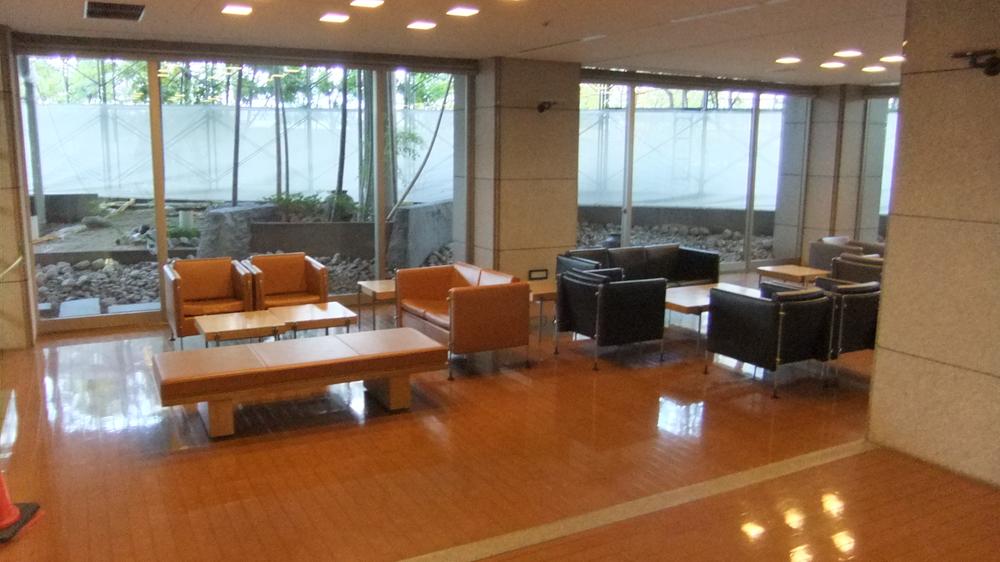 «Common areas» ☆ Comfortable apartment life ☆ There is a reception set to entrance lobby, Other apartment facilities (guest room ・ Kids Room ・ Fitness room ・ AV Room, etc.) are also available.
≪共用部≫
☆快適なマンションライフ☆
エントランスロビーに応接セットがあり、その他マンション施設(ゲストルーム・キッズルーム・フィットネスルーム・AVルーム等)もあります。
Other localその他現地 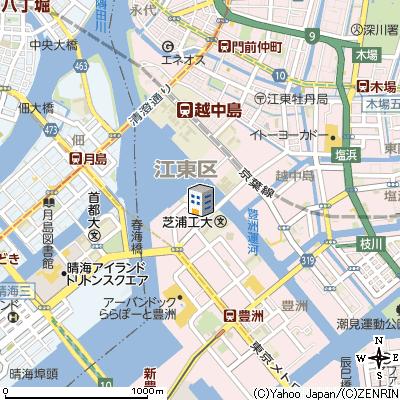 Tokyo Metro "Toyosu" station, It can be 2 line use of the JR Keiyo Line "Etchujima", Is "LaLaport Toyosu" "Super Viva Home" peripheral facilities of enhancement area such as.
東京メトロ「豊洲」駅、JR京葉線「越中島」の2路線使用でき、「ららぽーと豊洲」「スーパービバホーム」等の周辺施設も充実のエリアです。
Livingリビング 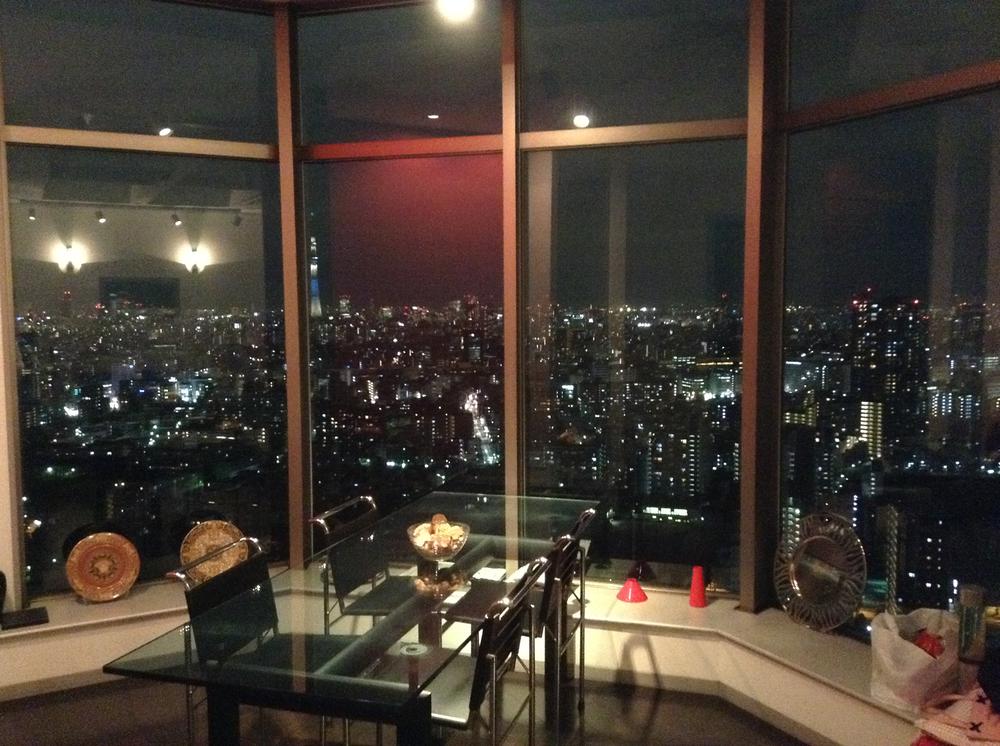 Indoor (11 May 2013) Shooting
室内(2013年11月)撮影
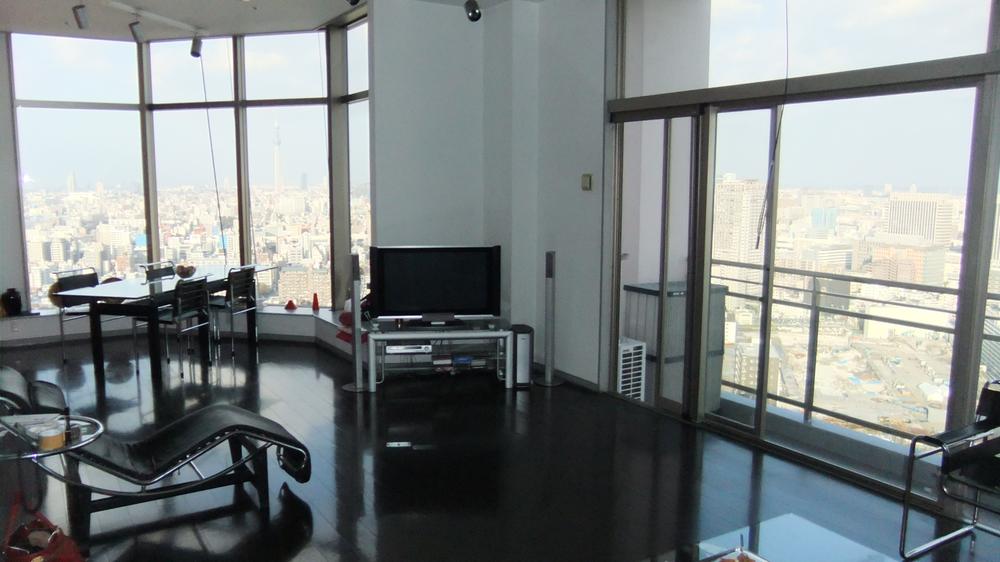 Indoor (11 May 2013) Shooting
室内(2013年11月)撮影
Location
|









