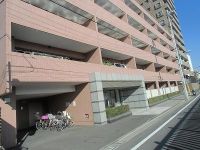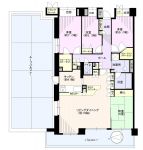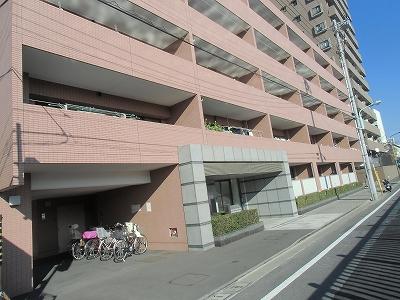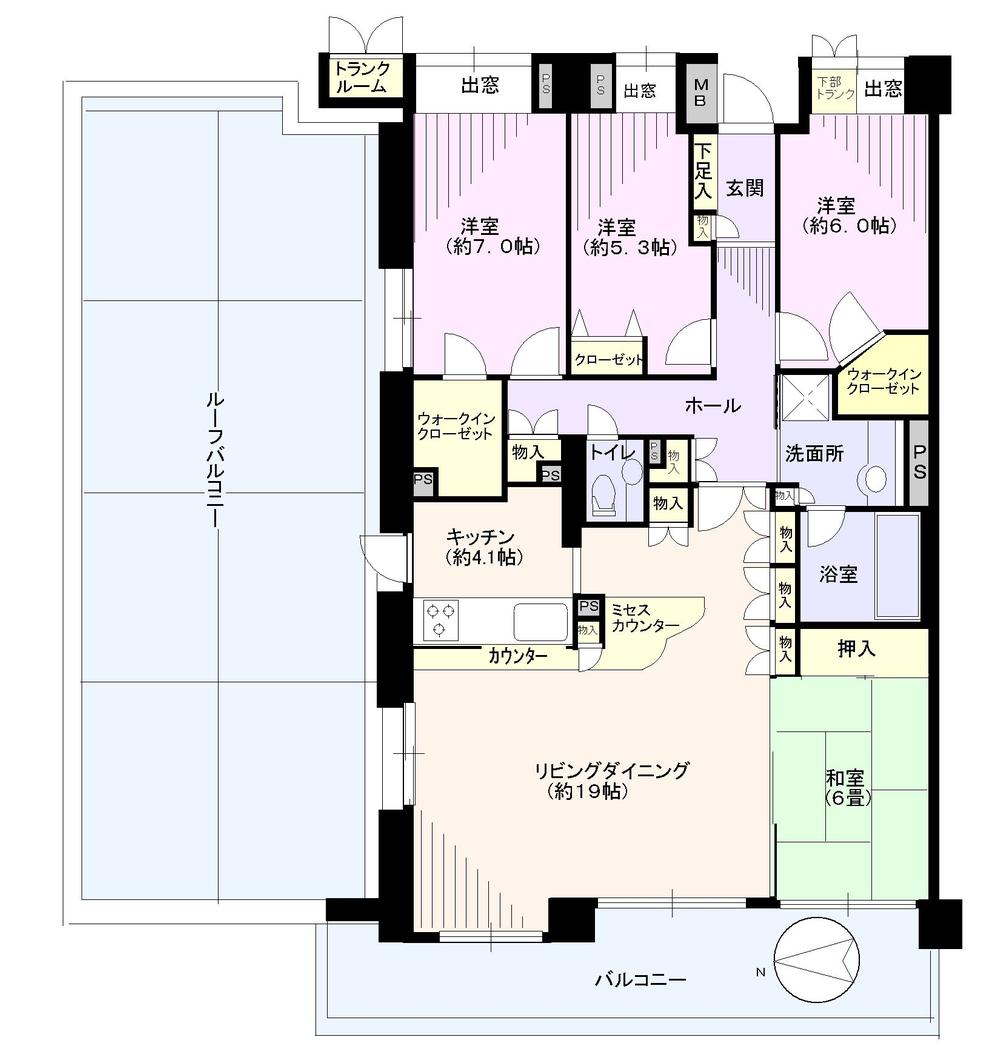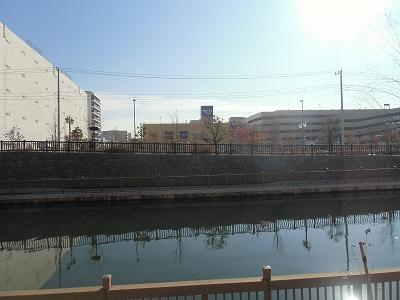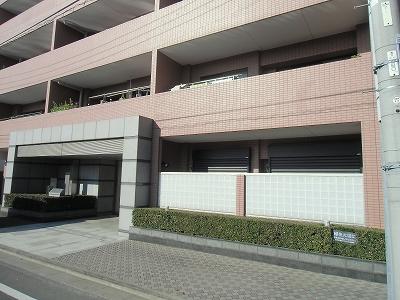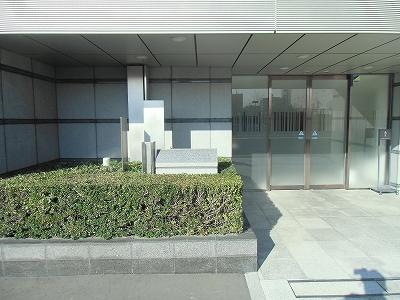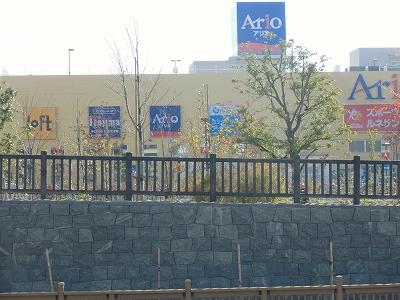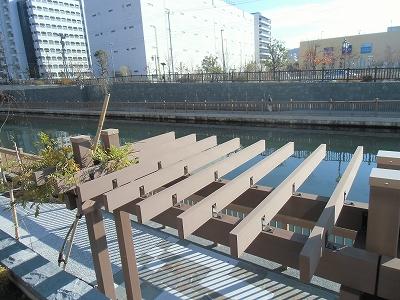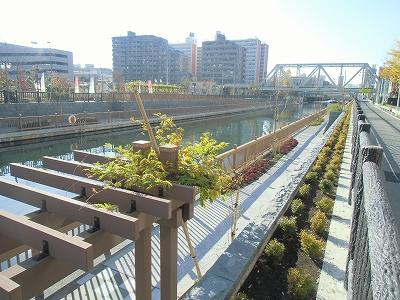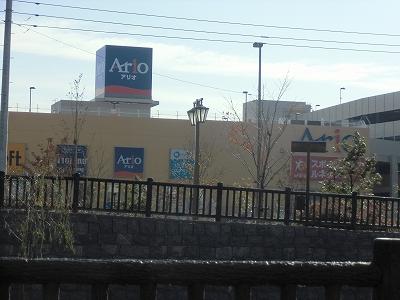|
|
Koto-ku, Tokyo
東京都江東区
|
|
Toei Shinjuku Line "Nishi Ojima" walk 6 minutes
都営新宿線「西大島」歩6分
|
|
■ October 2000 Built, top floor, Northwest corner room ■ 4LDK type of footprint 109,73 sq m ■ Spacious roof balcony of 72,31 sq m ■ About 19 Pledge of spacious living
■平成12年10月築、最上階、北西角部屋■専有面積109,73m2の4LDKタイプ■72,31m2の広々ルーフバルコニー■約19帖の広々リビング
|
|
■ Walk-in closet Available ■ There is housed in each room ■ Parking 6 cars there free (2013 October 31) 23000 yen / Month ~ 27000 yen / Month ■ Auto-lock of peace of mind ■ Yes trunk room ■ Common areas "B FLET'S" already introduced (You will need a separate contract)
■ウォークインクローゼット有■各部屋に収納あり■駐車場6台空きあり(平成25年10月末現在)23000円/月 ~ 27000円/月■安心のオートロック■トランクルームあり■共用部「Bフレッツ」導入済み(ご利用には個別契約が必要です)
|
Features pickup 特徴ピックアップ | | Parking two Allowed / LDK18 tatami mats or more / Corner dwelling unit / top floor ・ No upper floor / Washbasin with shower / Face-to-face kitchen / Elevator / BS ・ CS ・ CATV / roof balcony 駐車2台可 /LDK18畳以上 /角住戸 /最上階・上階なし /シャワー付洗面台 /対面式キッチン /エレベーター /BS・CS・CATV /ルーフバルコニー |
Property name 物件名 | | Cosmo Nishi Ojima Royal form コスモ西大島ロイヤルフォルム |
Price 価格 | | 59,800,000 yen 5980万円 |
Floor plan 間取り | | 4LDK 4LDK |
Units sold 販売戸数 | | 1 units 1戸 |
Occupied area 専有面積 | | 109.7 sq m (center line of wall) 109.7m2(壁芯) |
Other area その他面積 | | Balcony area: 18.29 sq m , Roof balcony: 72.31 sq m (use fee 800 yen / Month) バルコニー面積:18.29m2、ルーフバルコニー:72.31m2(使用料800円/月) |
Whereabouts floor / structures and stories 所在階/構造・階建 | | 5th floor / RC5 story 5階/RC5階建 |
Completion date 完成時期(築年月) | | 10 May 2000 2000年10月 |
Address 住所 | | Koto-ku, Tokyo Oshima 1 東京都江東区大島1 |
Traffic 交通 | | Toei Shinjuku Line "Nishi Ojima" walk 6 minutes 都営新宿線「西大島」歩6分
|
Related links 関連リンク | | [Related Sites of this company] 【この会社の関連サイト】 |
Person in charge 担当者より | | Person in charge of real-estate and building Ihara TakashiTaro Age: 40s 担当者宅建伊原 敬太郎年齢:40代 |
Contact お問い合せ先 | | TEL: 0800-603-0363 [Toll free] mobile phone ・ Also available from PHS
Caller ID is not notified
Please contact the "saw SUUMO (Sumo)"
If it does not lead, If the real estate company TEL:0800-603-0363【通話料無料】携帯電話・PHSからもご利用いただけます
発信者番号は通知されません
「SUUMO(スーモ)を見た」と問い合わせください
つながらない方、不動産会社の方は
|
Administrative expense 管理費 | | 12,400 yen / Month (consignment (commuting)) 1万2400円/月(委託(通勤)) |
Repair reserve 修繕積立金 | | 13,700 yen / Month 1万3700円/月 |
Expenses 諸費用 | | Town council fee: 300 yen / Month 町会費:300円/月 |
Time residents 入居時期 | | Consultation 相談 |
Whereabouts floor 所在階 | | 5th floor 5階 |
Direction 向き | | East 東 |
Overview and notices その他概要・特記事項 | | Contact: Ihara TakashiTaro 担当者:伊原 敬太郎 |
Structure-storey 構造・階建て | | RC5 story RC5階建 |
Site of the right form 敷地の権利形態 | | Ownership 所有権 |
Use district 用途地域 | | Semi-industrial 準工業 |
Parking lot 駐車場 | | Site (23,000 yen ~ 27,000 yen / Month) 敷地内(2万3000円 ~ 2万7000円/月) |
Company profile 会社概要 | | <Mediation> Minister of Land, Infrastructure and Transport (9) No. 003115 No. Okuraya Housing Corporation Toyocho office Yubinbango135-0016 Koto-ku, Tokyo Toyo 2-2-4 <仲介>国土交通大臣(9)第003115号オークラヤ住宅(株)東陽町営業所〒135-0016 東京都江東区東陽2-2-4 |
Construction 施工 | | Shimizu Corporation (Corporation) 清水建設(株) |
