Used Apartments » Kanto » Tokyo » Koto
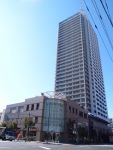 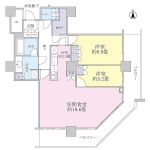
| | Koto-ku, Tokyo 東京都江東区 |
| Tokyo Metro Hanzomon "Kiyosumishirakawa" walk 5 minutes 東京メトロ半蔵門線「清澄白河」歩5分 |
| ■ 16 floor ・ Southeast Corner Room ■ February 2005 Built ■ Pet breeding Allowed ■ Total units 266 units ■ 24-hour manned management ■ Double floor structure ■ Barrier-free ■16階部分・東南角部屋■平成17年2月築■ペット飼育可■総戸数266戸■24時間有人管理■二重床構造■バリアフリー |
| All living room flooring, Dish washing dryer, Floor heating, water filter, Bathroom Dryer, Storeroom, 2 along the line more accessible, LDK20 tatami mats or more, Super close, It is close to the city, Facing south, System kitchen, Corner dwelling unit, Yang per good, All room storage, Flat to the station, 24 hours garbage disposal Allowed, Security enhancement, Self-propelled parking, Barrier-free, Bathroom 1 tsubo or more, South balcony, Elevator, Otobasu, High speed Internet correspondence, TV monitor interphone, Leafy residential area, Mu front building, Ventilation good, Pets Negotiable, BS ・ CS ・ CATV, Maintained sidewalk, Fireworks viewing, Flat terrain, 24-hour manned management, Delivery Box, Bike shelter 全居室フローリング、食器洗乾燥機、床暖房、浄水器、浴室乾燥機、納戸、2沿線以上利用可、LDK20畳以上、スーパーが近い、市街地が近い、南向き、システムキッチン、角住戸、陽当り良好、全居室収納、駅まで平坦、24時間ゴミ出し可、セキュリティ充実、自走式駐車場、バリアフリー、浴室1坪以上、南面バルコニー、エレベーター、オートバス、高速ネット対応、TVモニタ付インターホン、緑豊かな住宅地、前面棟無、通風良好、ペット相談、BS・CS・CATV、整備された歩道、花火大会鑑賞、平坦地、24時間有人管理、宅配ボックス、バイク置場 |
Features pickup 特徴ピックアップ | | 2 along the line more accessible / LDK20 tatami mats or more / Super close / It is close to the city / Facing south / System kitchen / Bathroom Dryer / Corner dwelling unit / Yang per good / All room storage / Flat to the station / 24 hours garbage disposal Allowed / Security enhancement / Self-propelled parking / Barrier-free / Bathroom 1 tsubo or more / South balcony / Elevator / Otobasu / High speed Internet correspondence / TV monitor interphone / Leafy residential area / Mu front building / Ventilation good / All living room flooring / Dish washing dryer / water filter / Storeroom / Pets Negotiable / BS ・ CS ・ CATV / Maintained sidewalk / Fireworks viewing / Flat terrain / 24-hour manned management / Floor heating / Delivery Box / Bike shelter 2沿線以上利用可 /LDK20畳以上 /スーパーが近い /市街地が近い /南向き /システムキッチン /浴室乾燥機 /角住戸 /陽当り良好 /全居室収納 /駅まで平坦 /24時間ゴミ出し可 /セキュリティ充実 /自走式駐車場 /バリアフリー /浴室1坪以上 /南面バルコニー /エレベーター /オートバス /高速ネット対応 /TVモニタ付インターホン /緑豊かな住宅地 /前面棟無 /通風良好 /全居室フローリング /食器洗乾燥機 /浄水器 /納戸 /ペット相談 /BS・CS・CATV /整備された歩道 /花火大会鑑賞 /平坦地 /24時間有人管理 /床暖房 /宅配ボックス /バイク置場 | Property name 物件名 | | East Commons Kiyosumishirakawa Front Tower イーストコモンズ清澄白河フロントタワー | Price 価格 | | 65,800,000 yen 6580万円 | Floor plan 間取り | | 2LDK + S (storeroom) 2LDK+S(納戸) | Units sold 販売戸数 | | 1 units 1戸 | Total units 総戸数 | | 266 units 266戸 | Occupied area 専有面積 | | 86.34 sq m (26.11 tsubo) (center line of wall) 86.34m2(26.11坪)(壁芯) | Other area その他面積 | | Balcony area: 24.62 sq m バルコニー面積:24.62m2 | Whereabouts floor / structures and stories 所在階/構造・階建 | | 16th floor / RC32 story 16階/RC32階建 | Completion date 完成時期(築年月) | | February 2005 2005年2月 | Address 住所 | | Koto-ku, Tokyo Shirakawa 3 東京都江東区白河3 | Traffic 交通 | | Tokyo Metro Hanzomon "Kiyosumishirakawa" walk 5 minutes
Toei Oedo Line "Kiyosumishirakawa" walk 8 minutes
Toei Shinjuku Line "Kikugawa" walk 9 minutes 東京メトロ半蔵門線「清澄白河」歩5分
都営大江戸線「清澄白河」歩8分
都営新宿線「菊川」歩9分
| Related links 関連リンク | | [Related Sites of this company] 【この会社の関連サイト】 | Contact お問い合せ先 | | Tokyu Livable Inc. Toyocho Center TEL: 0800-603-0194 [Toll free] mobile phone ・ Also available from PHS
Caller ID is not notified
Please contact the "saw SUUMO (Sumo)"
If it does not lead, If the real estate company 東急リバブル(株)東陽町センターTEL:0800-603-0194【通話料無料】携帯電話・PHSからもご利用いただけます
発信者番号は通知されません
「SUUMO(スーモ)を見た」と問い合わせください
つながらない方、不動産会社の方は
| Administrative expense 管理費 | | 22,200 yen / Month (consignment (resident)) 2万2200円/月(委託(常駐)) | Repair reserve 修繕積立金 | | 14,240 yen / Month 1万4240円/月 | Expenses 諸費用 | | Town council fee: 250 yen / Month 町会費:250円/月 | Time residents 入居時期 | | Consultation 相談 | Whereabouts floor 所在階 | | 16th floor 16階 | Direction 向き | | South 南 | Structure-storey 構造・階建て | | RC32 story RC32階建 | Site of the right form 敷地の権利形態 | | Ownership 所有権 | Use district 用途地域 | | Semi-industrial, Residential 準工業、近隣商業 | Parking lot 駐車場 | | Site (27,000 yen ~ 30,000 yen / Month) 敷地内(2万7000円 ~ 3万円/月) | Company profile 会社概要 | | <Mediation> Minister of Land, Infrastructure and Transport (10) Article 002611 No. Tokyu Livable Inc. Toyocho Center Yubinbango136-0076 Koto-ku, Tokyo Minamisuna 2-6-3 Sunrise Toyo building the third floor <仲介>国土交通大臣(10)第002611号東急リバブル(株)東陽町センター〒136-0076 東京都江東区南砂2-6-3 サンライズ東陽ビル3階 | Construction 施工 | | Taisei ・ Konoike Construction joint venture 大成・鴻池建設共同企業体 |
Local appearance photo現地外観写真 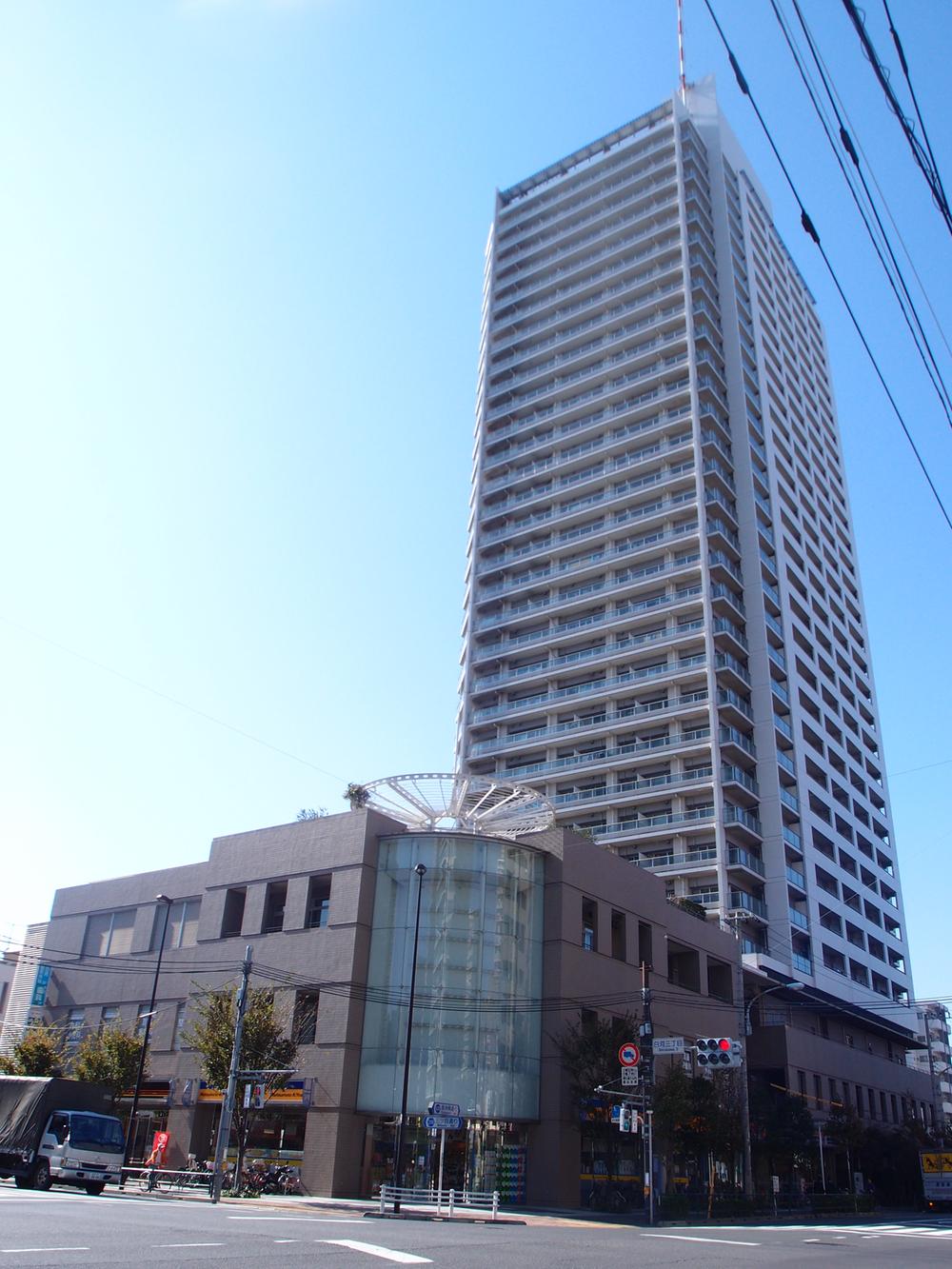 Total units 262 units ・ 32-storey tower apartment
総戸数262戸・32階建のタワーマンション
Floor plan間取り図 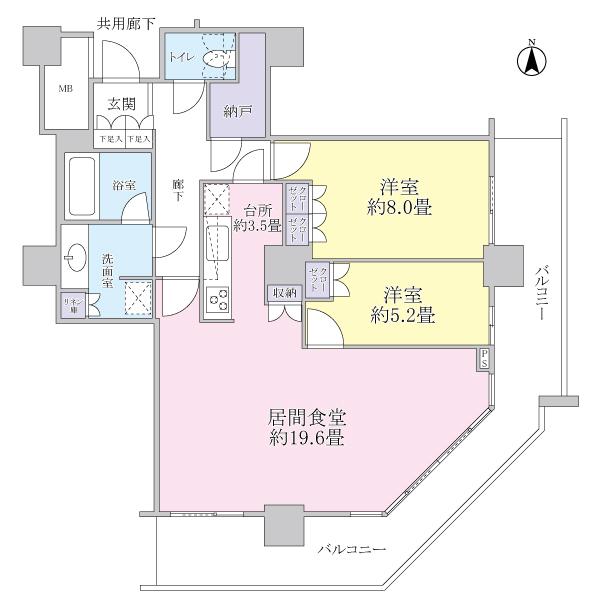 2LDK + S (storeroom), Price 65,800,000 yen, Occupied area 86.34 sq m , Balcony area 24.62 sq m 16 floor ・ View is good per yang per southeast corner dwelling unit
2LDK+S(納戸)、価格6580万円、専有面積86.34m2、バルコニー面積24.62m2 16階部分・東南の角住戸につき陽当り眺望良好です
Livingリビング ![Living. [About 19.6 tatami] With floor heating](/images/tokyo/koto/1888670003.jpg) [About 19.6 tatami] With floor heating
【約19.6畳】床暖房付
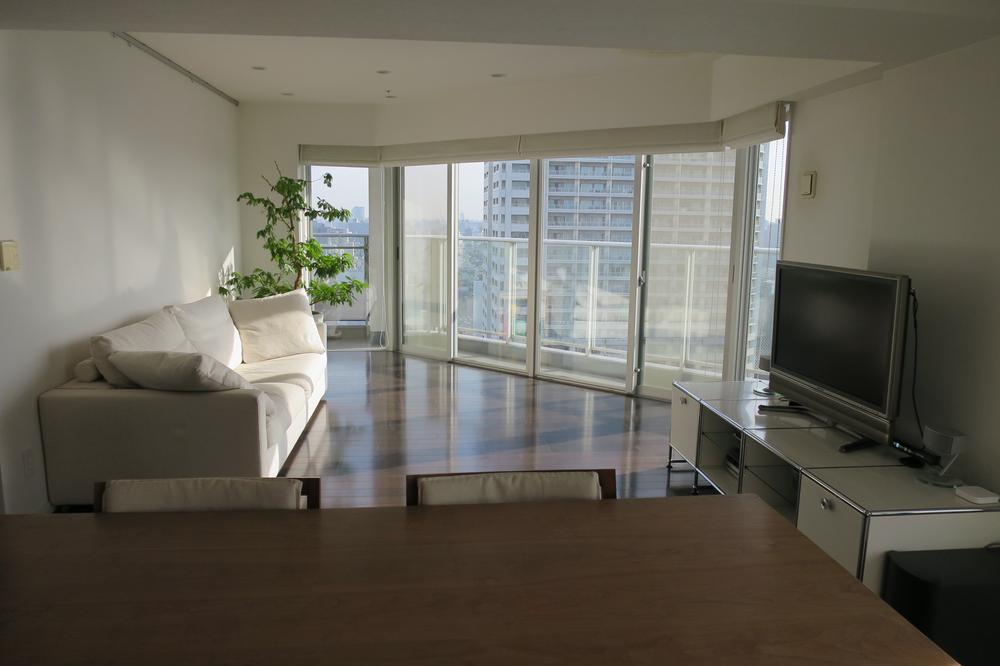 Another angle
別アングル
Bathroom浴室 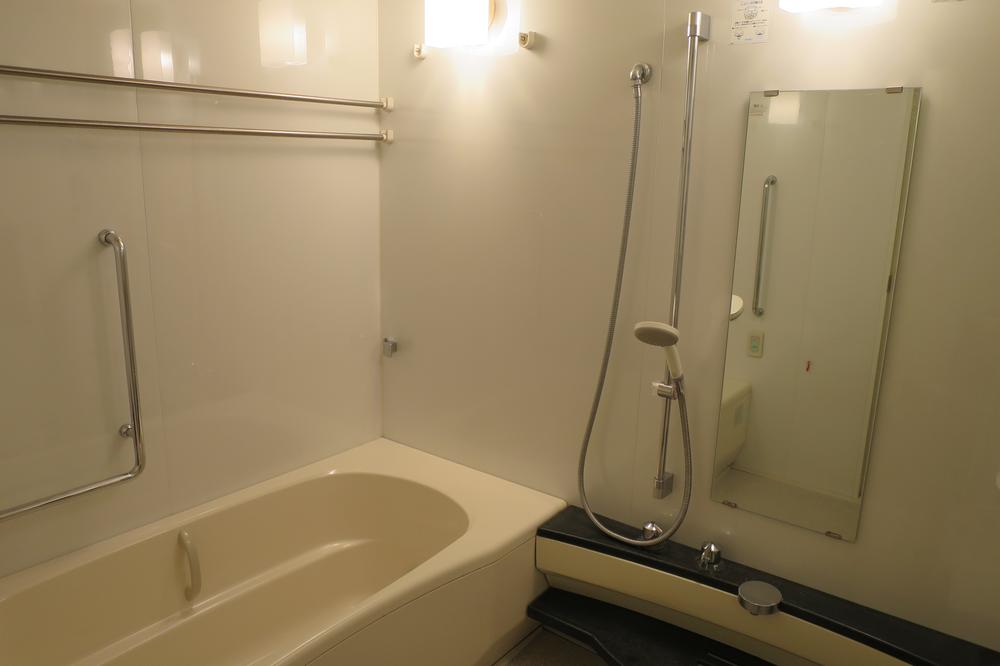 ・ Full Otobasu ・ With bathroom ventilation dryer
・フルオートバス・浴室換気乾燥機付
Kitchenキッチン 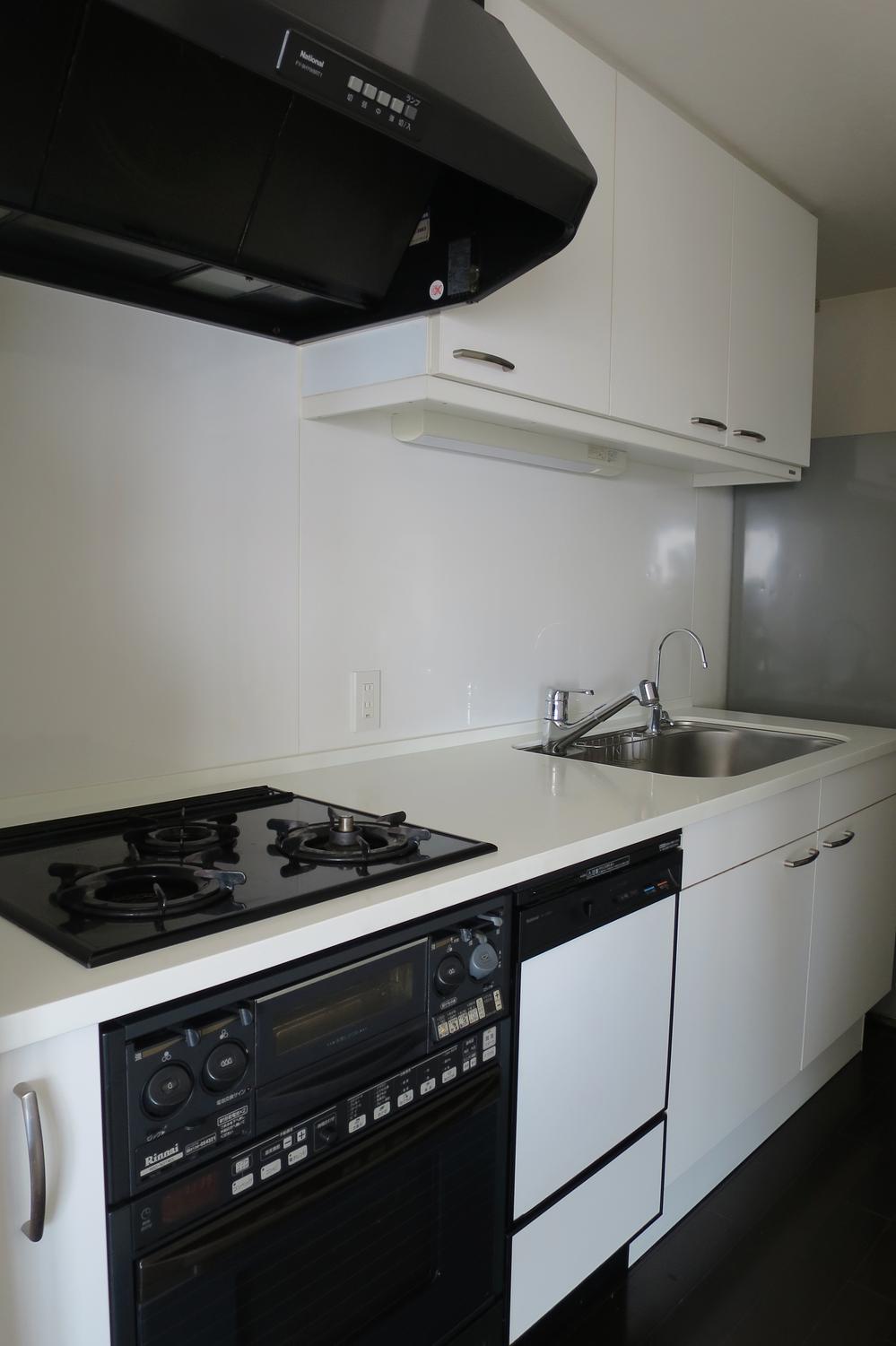 ・ disposer ・ oven ・ water filter ・ With dish washing dryer
・ディスポーザー・オーブン・浄水器・食器洗乾燥機付
Non-living roomリビング以外の居室 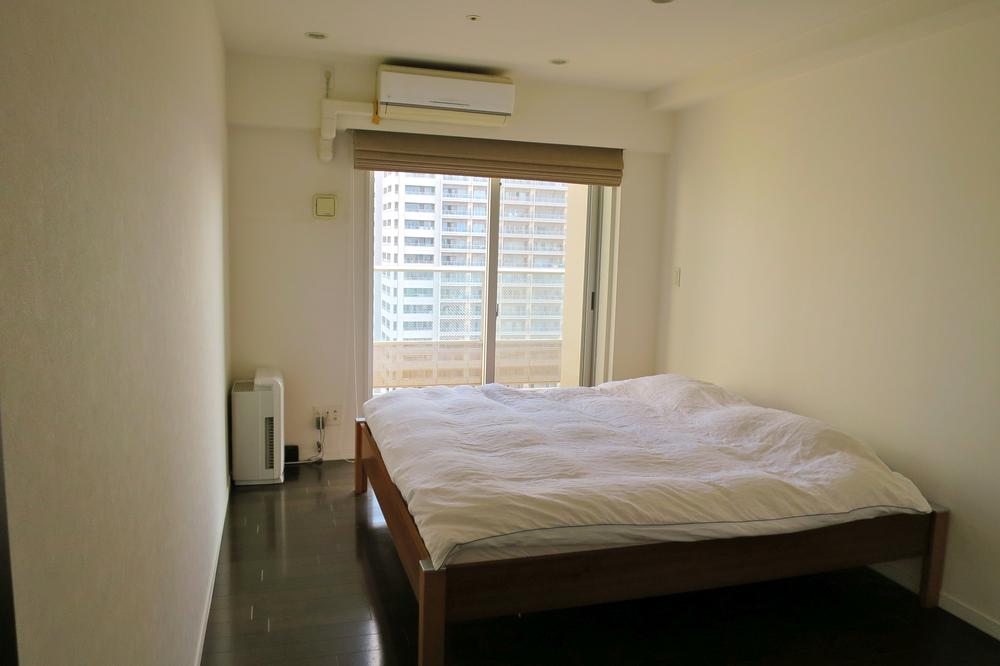 Western-style about 8.0 tatami
洋室約8.0畳
Wash basin, toilet洗面台・洗面所 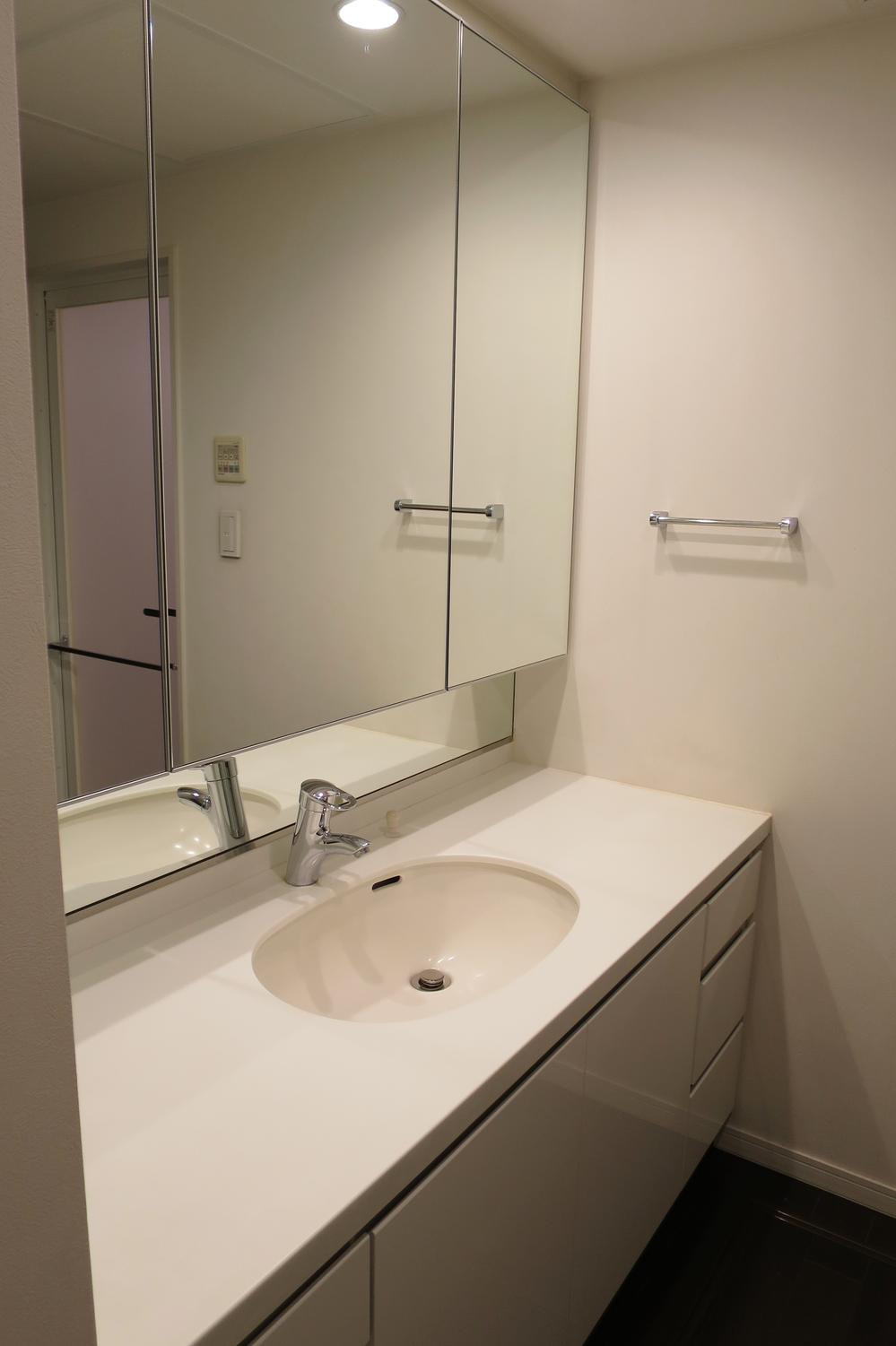 ・ Large three-sided mirror ・ Kagamiura storage
・大型3面鏡・鏡裏収納
Toiletトイレ 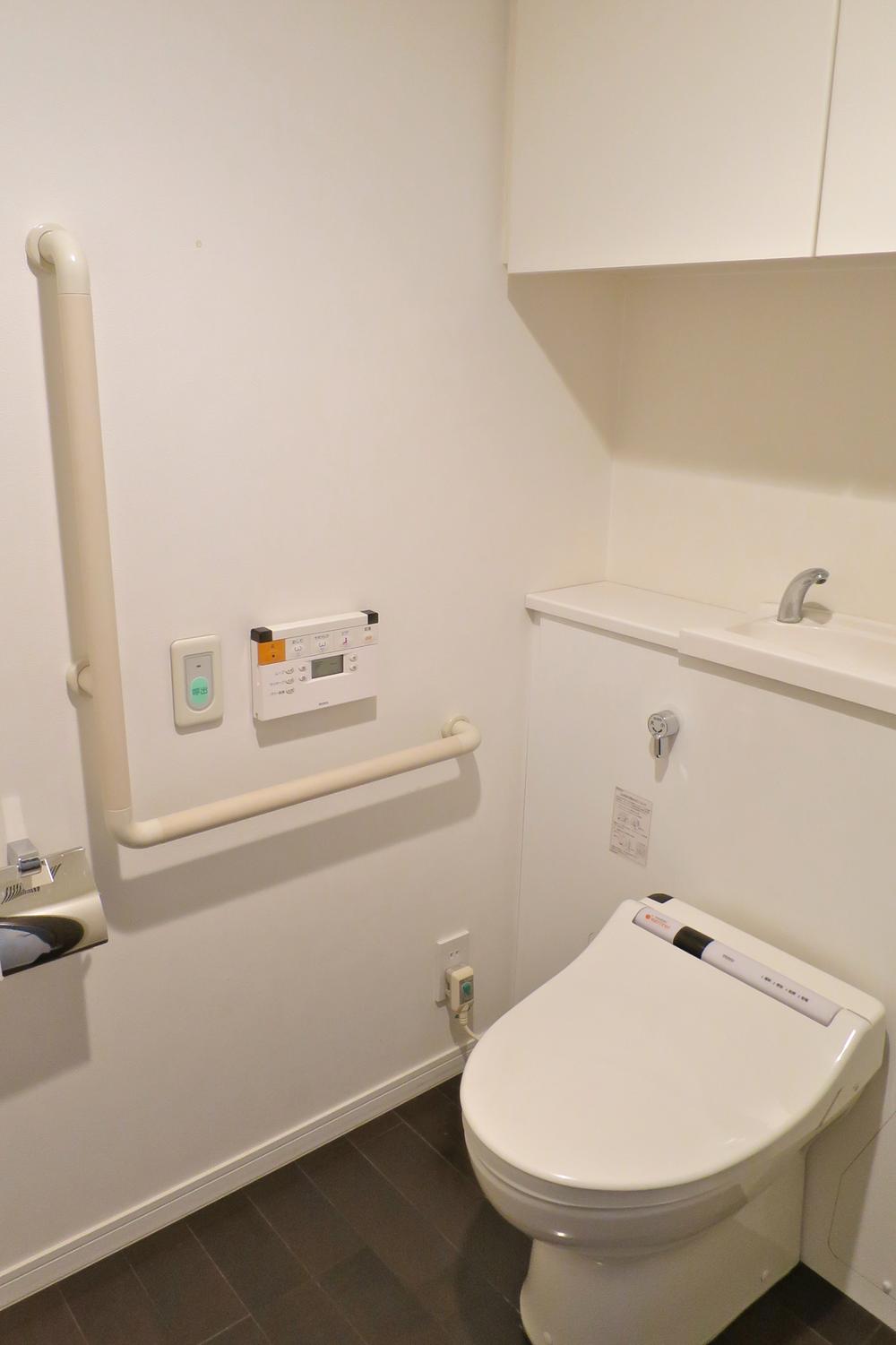 ・ Hand wash bowl ・ Bidet ・ handrail ・ Built-in tank
・手洗いボウル・ウォシュレット・手すり・ビルトインタンク
Entranceエントランス 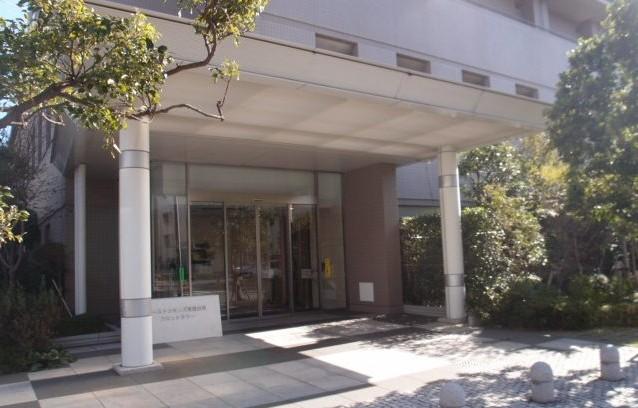 Common areas
共用部
Other common areasその他共用部 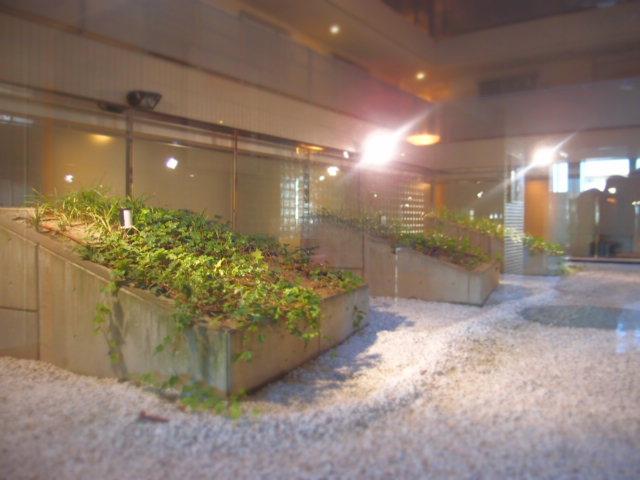 Tonai courtyard
棟内中庭
View photos from the dwelling unit住戸からの眺望写真 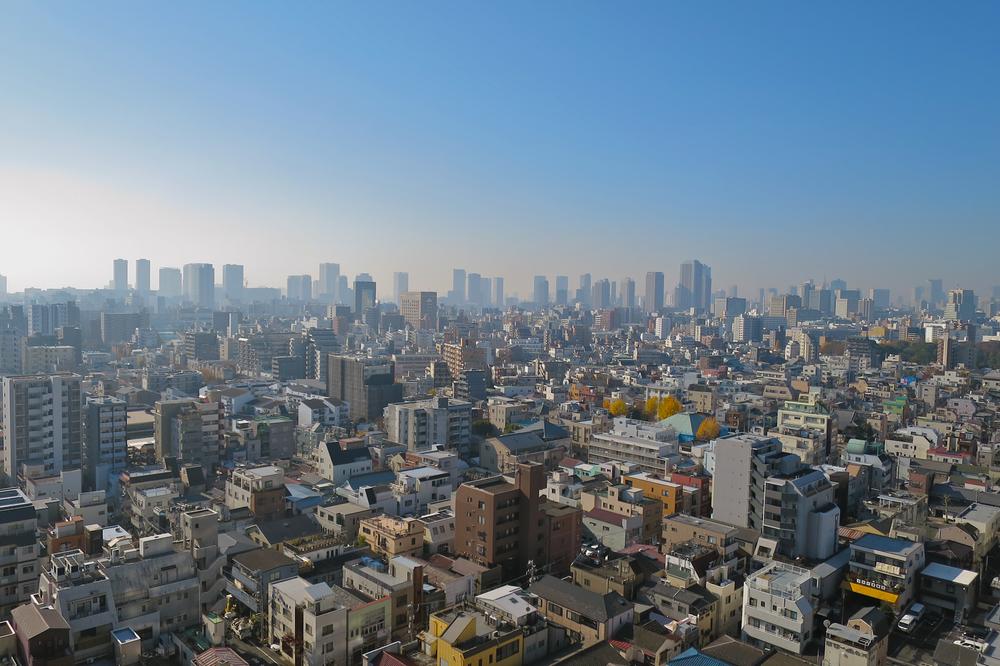 View from the site (December 2013) Shooting
現地からの眺望(2013年12月)撮影
Kitchenキッチン 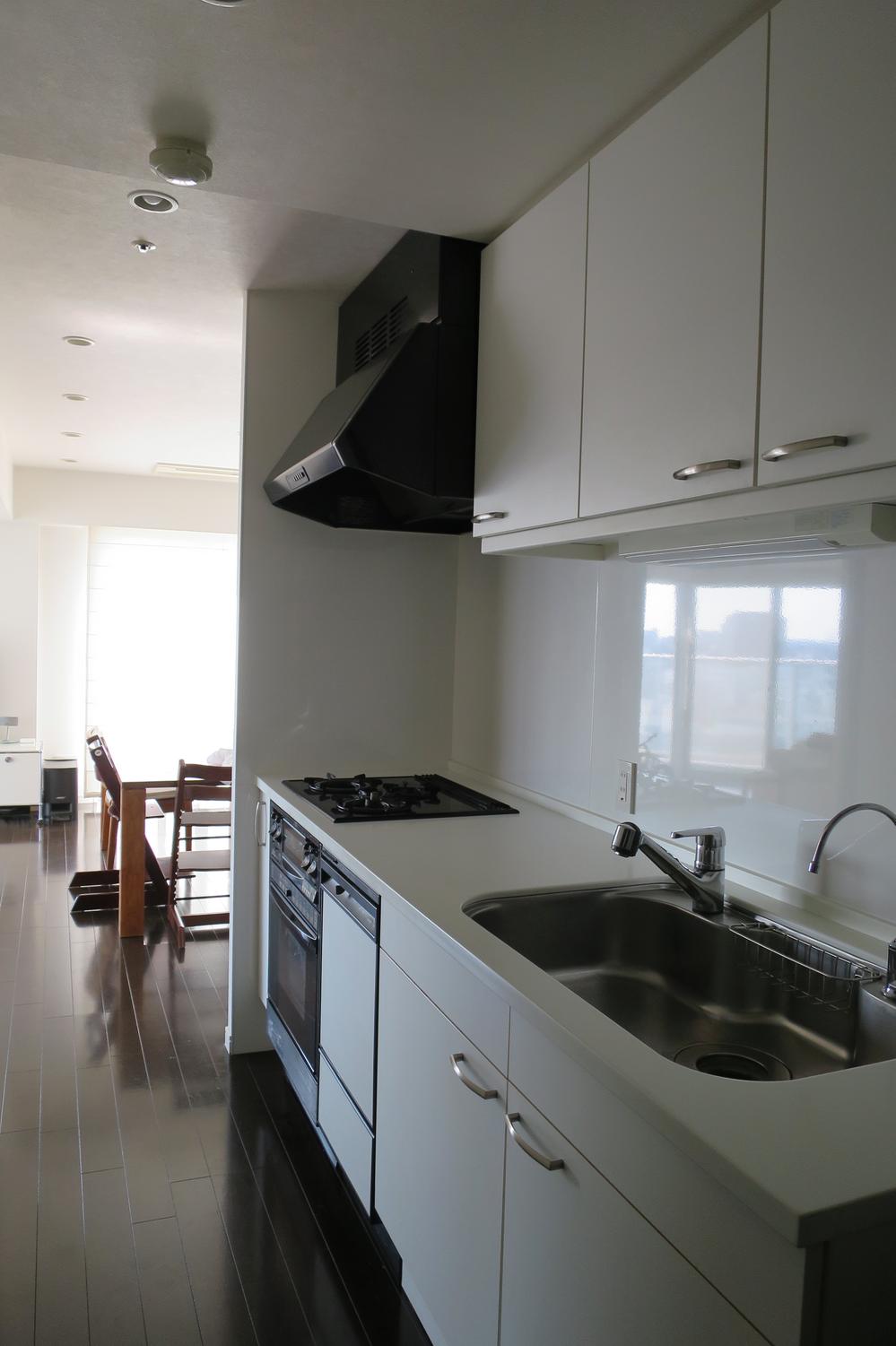 Another angle
別アングル
Wash basin, toilet洗面台・洗面所 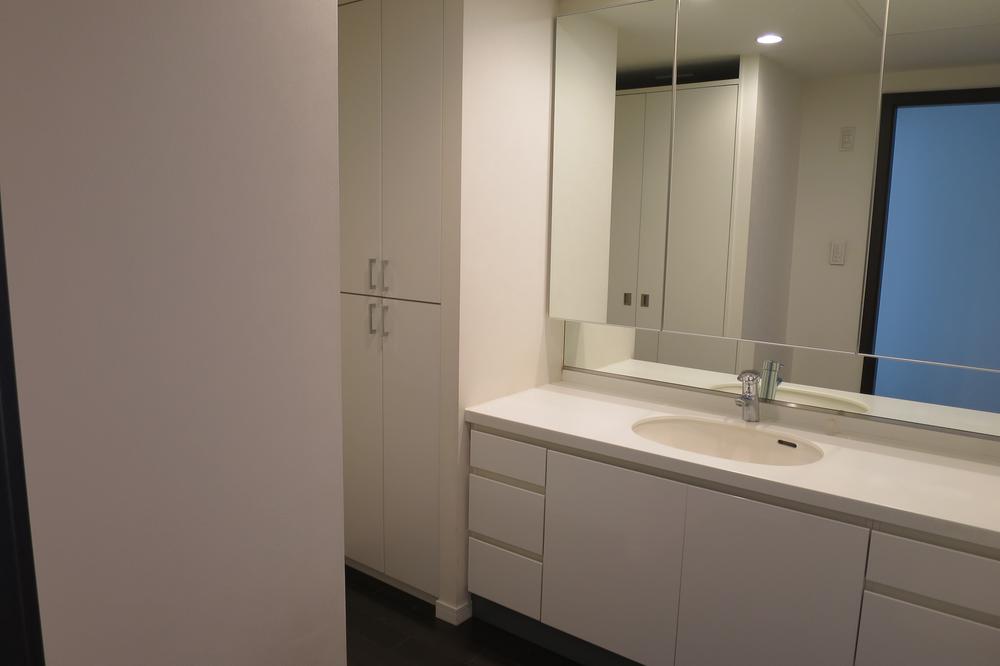 Wash room another angle
洗面室別アングル
Entranceエントランス 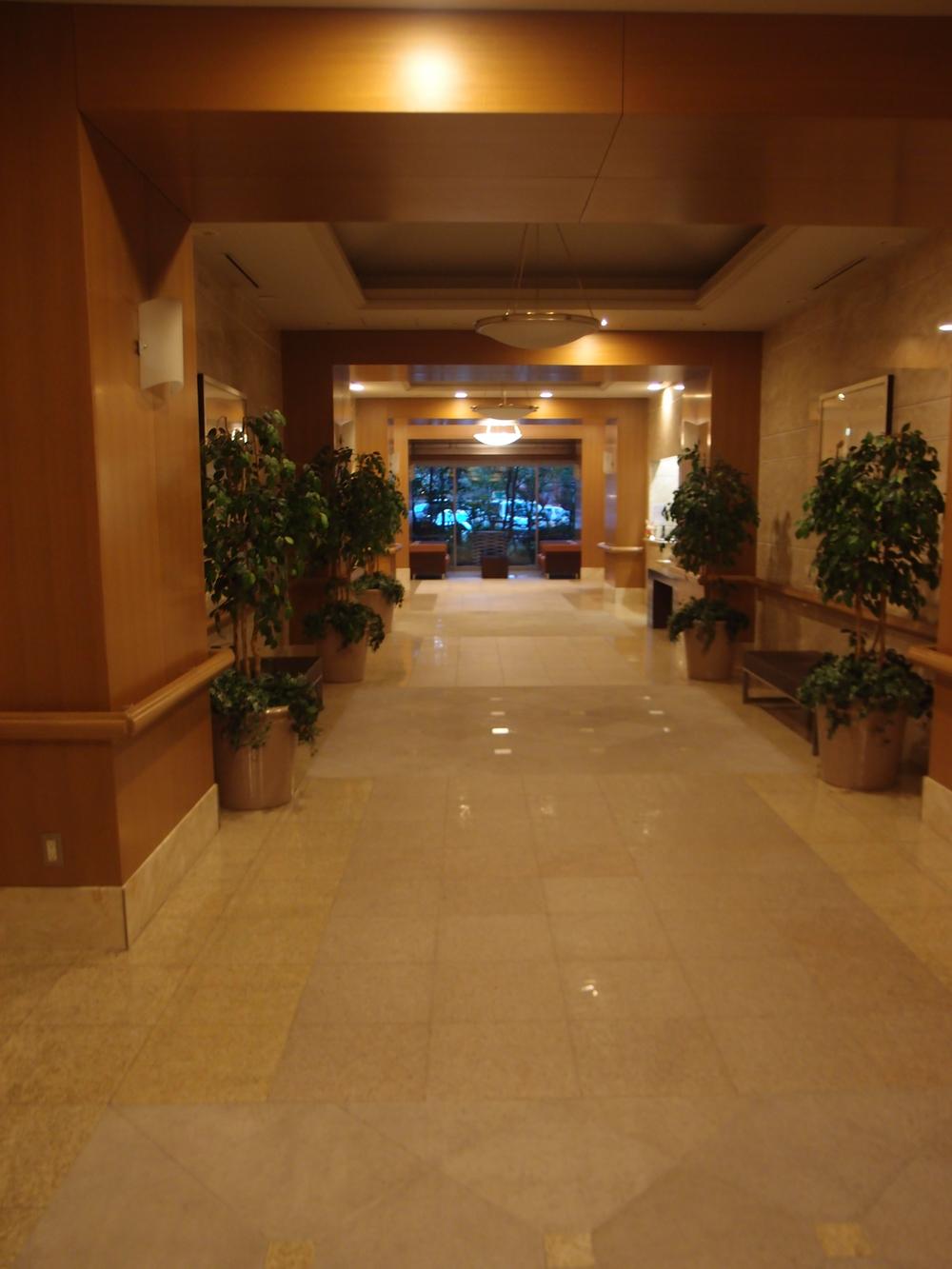 Common areas
共用部
Other common areasその他共用部 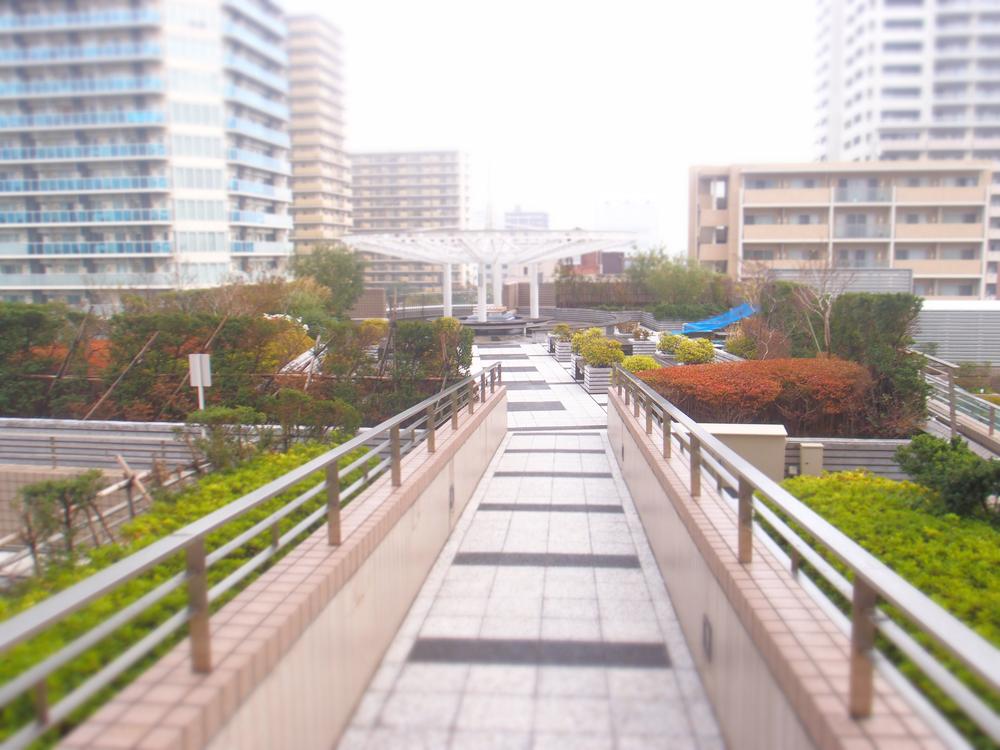 Tonai courtyard (2)
棟内中庭(2)
View photos from the dwelling unit住戸からの眺望写真 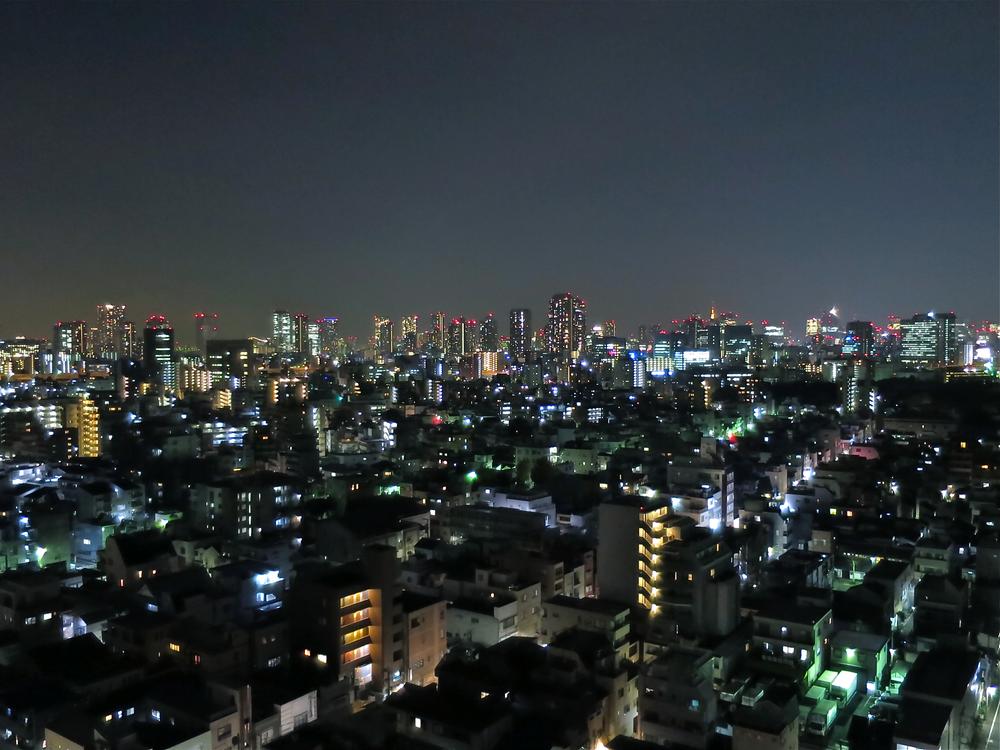 ・ View from the balcony (Night Scene (1))
・バルコニーからの眺望(夜景(1))
Other common areasその他共用部 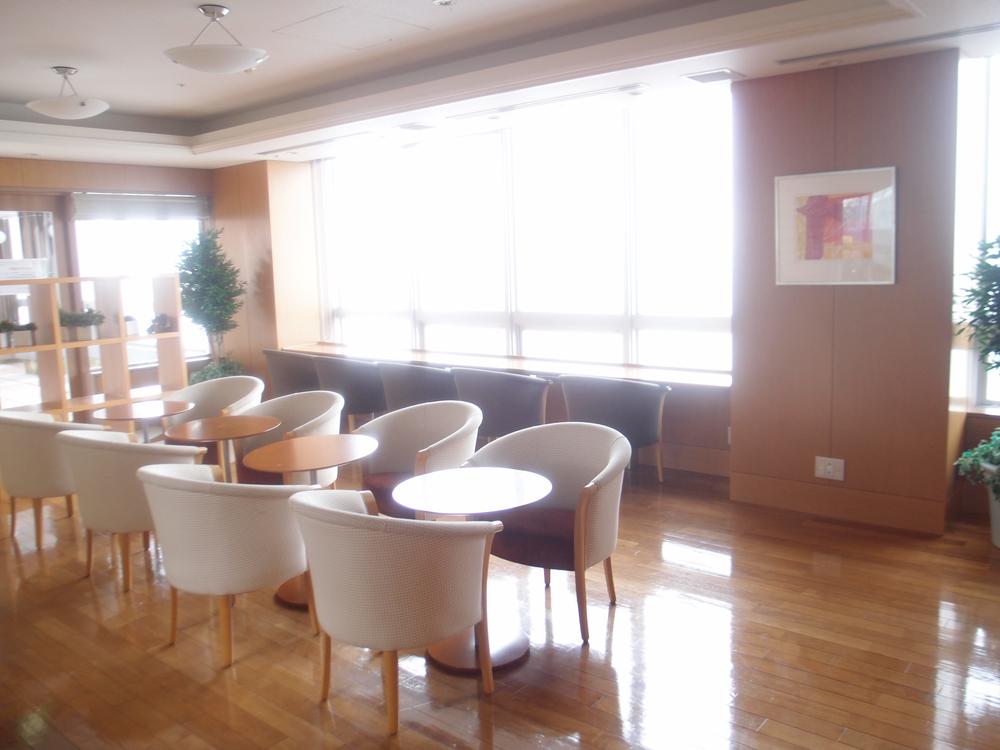 Top floor view up lounge
最上階ビューアップラウンジ
View photos from the dwelling unit住戸からの眺望写真 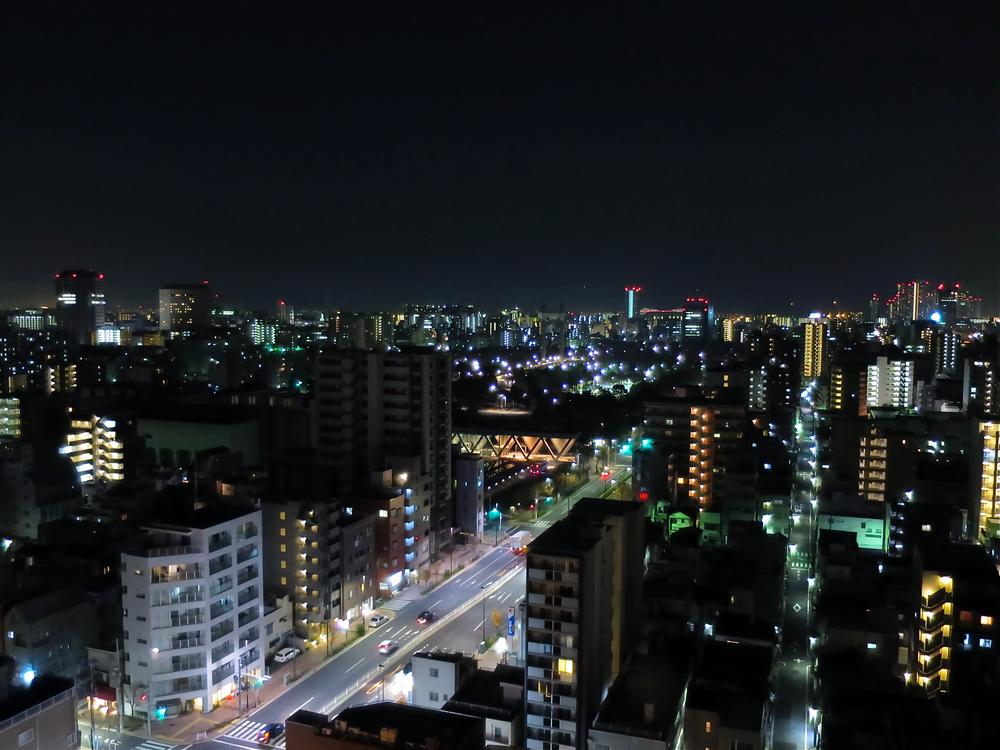 ・ View from the balcony (Night Scene (2))
・バルコニーからの眺望(夜景(2))
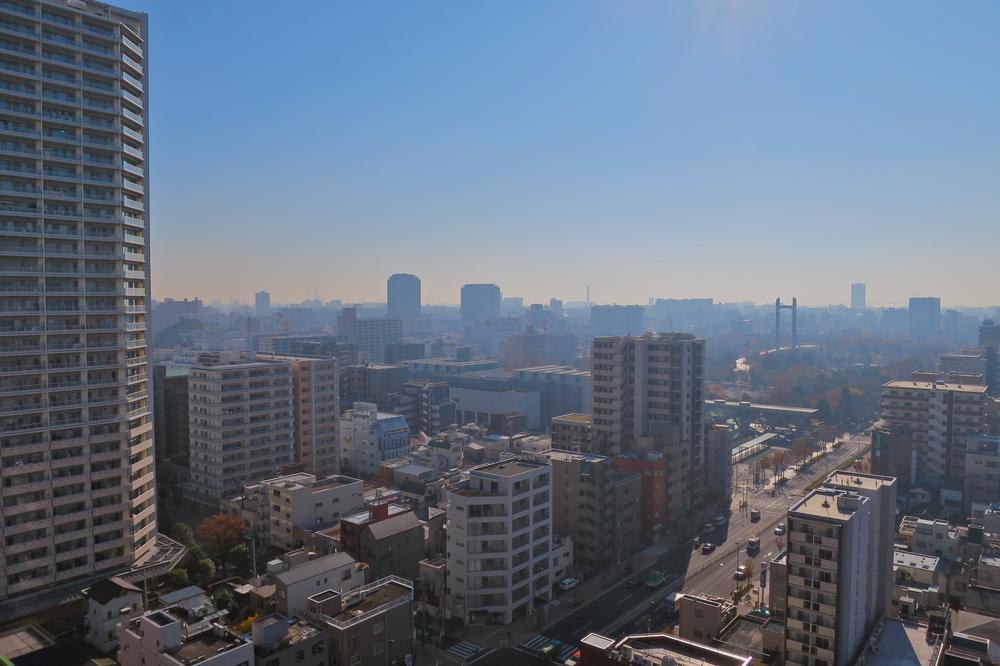 View another angle from the local
現地からの眺望別アングル
Location
|




![Living. [About 19.6 tatami] With floor heating](/images/tokyo/koto/1888670003.jpg)
















