Used Apartments » Kanto » Tokyo » Koto
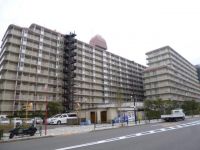 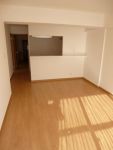
| | Koto-ku, Tokyo 東京都江東区 |
| Toei Shinjuku Line "Higashi-Ojima" walk 10 minutes 都営新宿線「東大島」歩10分 |
| Large-scale property! ! Yang hit a two-sided balcony ・ Ventilation is good! ! 大規模物件!!2面バルコニーで陽当たり・通風良好です!! |
| ■ □ ■ □ ■ □ ■ Interior renovation place ■ □ ■ □ ■ □ ■ ☆ All rooms Cross re-covering ☆ All rooms flooring re-covering ☆ Cushion floor re-covering ☆ Joinery new exchange ☆ Kitchen exchange ☆ Bathroom exchange ☆ Add cooking function ☆ Water heater replacement ☆ Water supply and drainage pipe update ☆ House cleaning ・ ・ ・ etc [After-sales service with guarantee] We also support after your purchase! ! ■□■□■□■ 内装リフォーム箇所 ■□■□■□■ ☆全室クロス張替え ☆全室フローリング張替え ☆クッションフロア張替え ☆建具新規交換 ☆キッチン交換 ☆浴室交換 ☆追炊き機能 ☆給湯器交換 ☆給排水管更新 ☆ハウスクリーニング・・・等【アフターサービス保証付】ご購入後もサポート致します!! |
Features pickup 特徴ピックアップ | | Immediate Available / Riverside / Interior renovation / Facing south / System kitchen / Corner dwelling unit / Yang per good / Face-to-face kitchen / Plane parking / 2 or more sides balcony / Flooring Chokawa / Bicycle-parking space / Elevator / Warm water washing toilet seat / Ventilation good / All living room flooring / Good view / Pets Negotiable / Bike shelter 即入居可 /リバーサイド /内装リフォーム /南向き /システムキッチン /角住戸 /陽当り良好 /対面式キッチン /平面駐車場 /2面以上バルコニー /フローリング張替 /駐輪場 /エレベーター /温水洗浄便座 /通風良好 /全居室フローリング /眺望良好 /ペット相談 /バイク置場 | Event information イベント情報 | | Local tours (please make a reservation beforehand) schedule / Now open ■ And staff does not descend I received the day of direct local of your visit. When you visit you would like, Excuse me, but thank you for your reservation in advance. Please feel free to contact us any time other than the opening day. ■ If you can contact us in advance, You can consult about mortgage. Monthly payment and the purchase we have your explanation is also to tell easily expenses. 現地見学会(事前に必ず予約してください)日程/公開中■当日直接現地のご来場頂きましてもスタッフは居りません。ご見学ご希望の際は、恐れ入りますが事前にご予約をお願い致します。開催日以外でもお気軽にお問い合わせください。■事前にご連絡いただければ、住宅ローンについてもご相談可能です。月々のお支払いや購入諸経費のご説明も簡単にお伝えさせていただいております。 | Property name 物件名 | | Higashi-Ojima Highrise 東大島ハイライズ | Price 価格 | | 26,800,000 yen 2680万円 | Floor plan 間取り | | 3LDK 3LDK | Units sold 販売戸数 | | 1 units 1戸 | Total units 総戸数 | | 309 units 309戸 | Occupied area 専有面積 | | 69 sq m (center line of wall) 69m2(壁芯) | Other area その他面積 | | Balcony area: 23.06 sq m バルコニー面積:23.06m2 | Whereabouts floor / structures and stories 所在階/構造・階建 | | 6th floor / SRC11 story 6階/SRC11階建 | Completion date 完成時期(築年月) | | July 1982 1982年7月 | Address 住所 | | Koto-ku, Tokyo Higashisuna 2 東京都江東区東砂2 | Traffic 交通 | | Toei Shinjuku Line "Higashi-Ojima" walk 10 minutes 都営新宿線「東大島」歩10分
| Person in charge 担当者より | | Rep Takashima 担当者高島 | Contact お問い合せ先 | | TEL: 0800-600-0567 [Toll free] mobile phone ・ Also available from PHS
Caller ID is not notified
Please contact the "saw SUUMO (Sumo)"
If it does not lead, If the real estate company TEL:0800-600-0567【通話料無料】携帯電話・PHSからもご利用いただけます
発信者番号は通知されません
「SUUMO(スーモ)を見た」と問い合わせください
つながらない方、不動産会社の方は
| Administrative expense 管理費 | | 8650 yen / Month (consignment (commuting)) 8650円/月(委託(通勤)) | Repair reserve 修繕積立金 | | 7900 yen / Month 7900円/月 | Expenses 諸費用 | | Autonomous membership fee: 400 yen / Month 自治会費:400円/月 | Time residents 入居時期 | | Immediate available 即入居可 | Whereabouts floor 所在階 | | 6th floor 6階 | Direction 向き | | South 南 | Renovation リフォーム | | 2013 November interior renovation completed (kitchen ・ bathroom ・ toilet ・ wall ・ floor ・ all rooms) 2013年11月内装リフォーム済(キッチン・浴室・トイレ・壁・床・全室) | Overview and notices その他概要・特記事項 | | Contact: Takashima 担当者:高島 | Structure-storey 構造・階建て | | SRC11 story SRC11階建 | Site of the right form 敷地の権利形態 | | Ownership 所有権 | Parking lot 駐車場 | | Site (20,000 yen / Month) 敷地内(2万円/月) | Company profile 会社概要 | | <Mediation> Governor of Tokyo (1) No. 094779 Star ・ Mica ・ Residence Ltd. Yubinbango105-0001 Toranomon, Minato-ku, Tokyo 4-3-1 <仲介>東京都知事(1)第094779号スター・マイカ・レジデンス(株)〒105-0001 東京都港区虎ノ門4-3-1 | Construction 施工 | | (Ltd.) Hasegawa builders (株)長谷川工務店 |
Local appearance photo現地外観写真 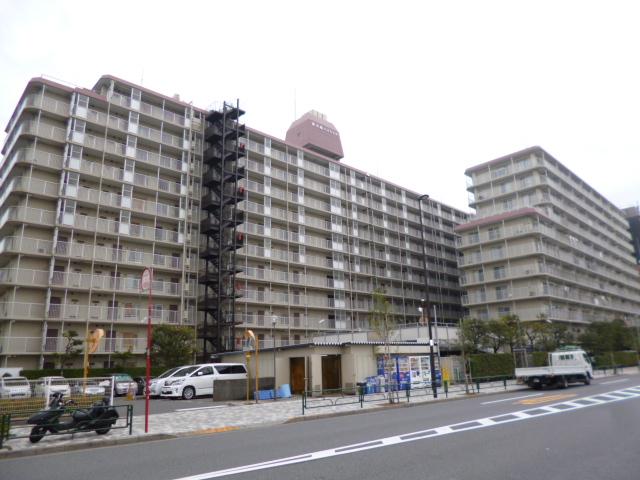 6 floor of 11-storey. Total units 308 units.
11階建て6階部分。総戸数308戸。
Livingリビング 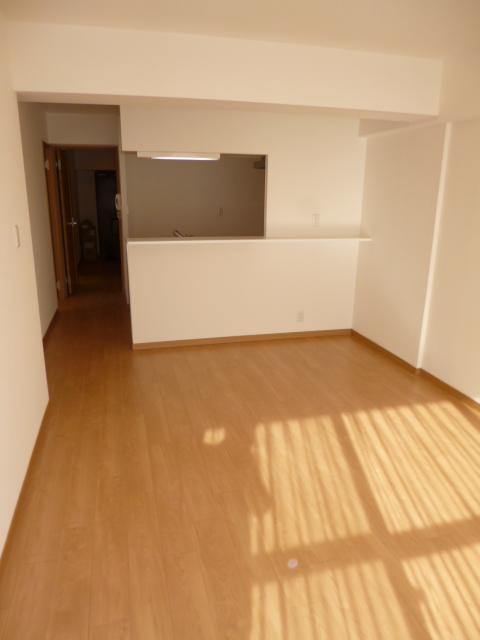 Living-dining kitchen about 12.1 Pledge. Sunshine is cramping up in the room on the south-facing.
リビングダイニングキッチン約12.1帖。南向きで部屋の中まで陽射しが射し込みます。
Floor plan間取り図 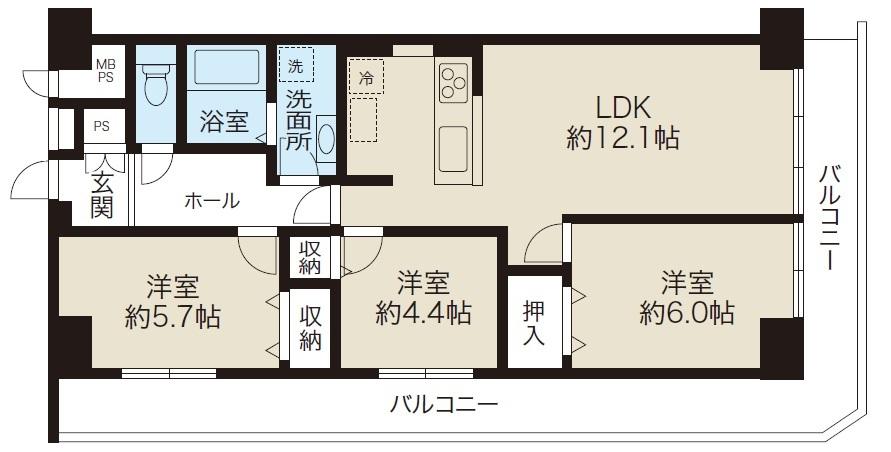 3LDK, Price 26,800,000 yen, Footprint 69 sq m , Balcony area 23.06 sq m
3LDK、価格2680万円、専有面積69m2、バルコニー面積23.06m2
Bathroom浴室 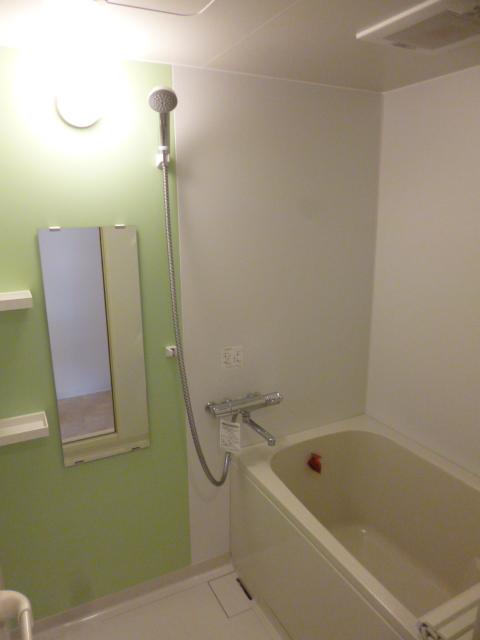 In refreshing impression bathroom, Panel is accented.
浴室はすっきりした印象で、パネルがアクセントになっています。
Kitchenキッチン 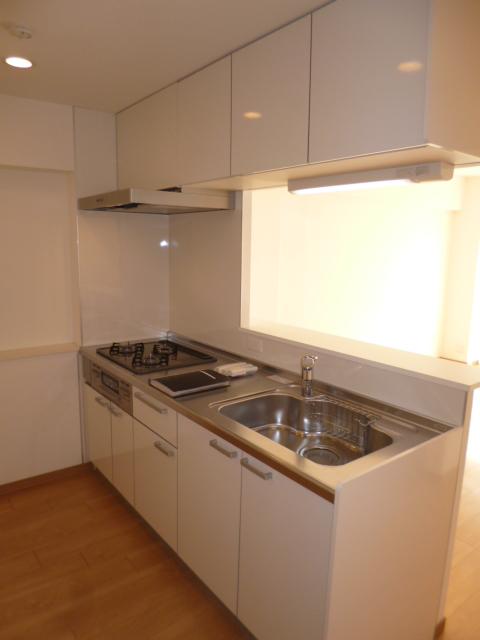 The kitchen is of face-to-face type. So you can see how the living-dining, Also contains the power to prepare the meal.
キッチンは対面式のタイプ。リビングダイニングの様子がわかりますので、食事の準備にも力が入ります。
Non-living roomリビング以外の居室 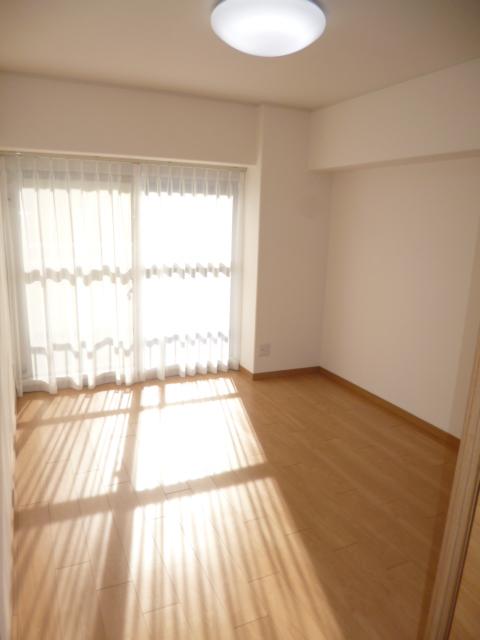 Western-style about 6.0 Pledge. Day is well bright rooms.
洋室約6.0帖。日当たりよく明るいお部屋です。
Entrance玄関 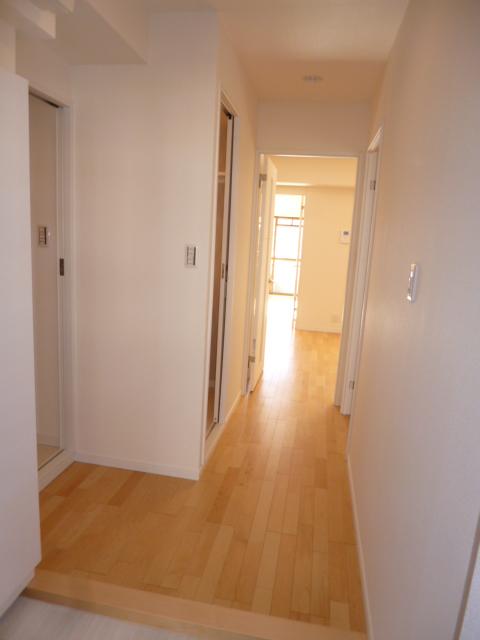 Appearance from the front door
玄関からの様子
Wash basin, toilet洗面台・洗面所 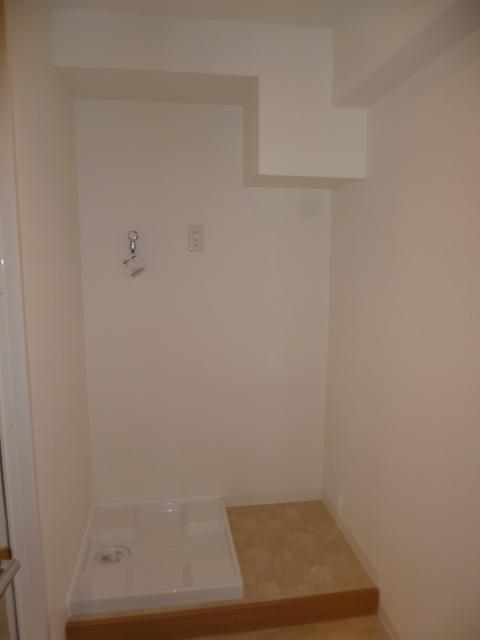 Indoor Laundry Storage
室内洗濯機置き場
Toiletトイレ 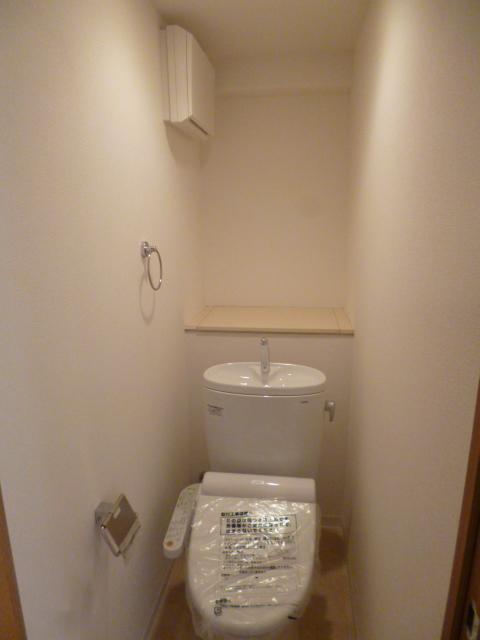 New exchange already.
新規交換済。
Entranceエントランス 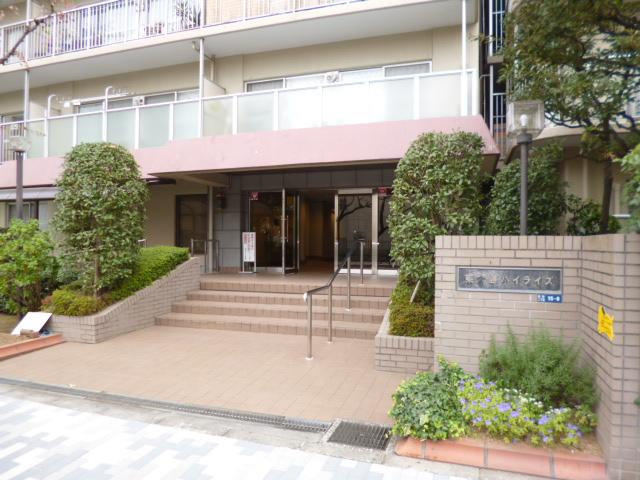 Common areas
共用部
Balconyバルコニー 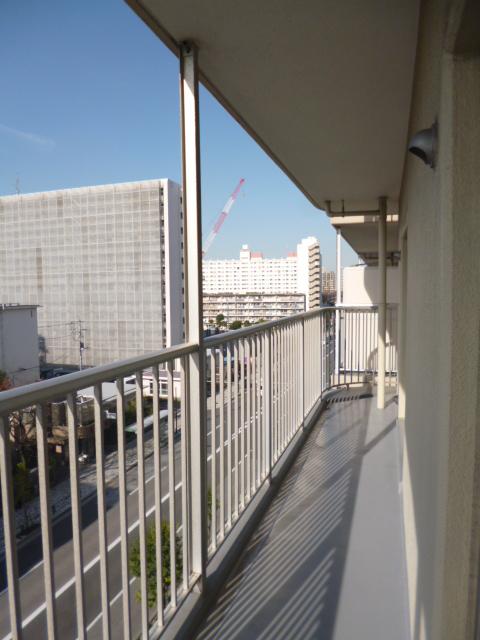 Two-sided balcony
2面バルコニーです
Non-living roomリビング以外の居室 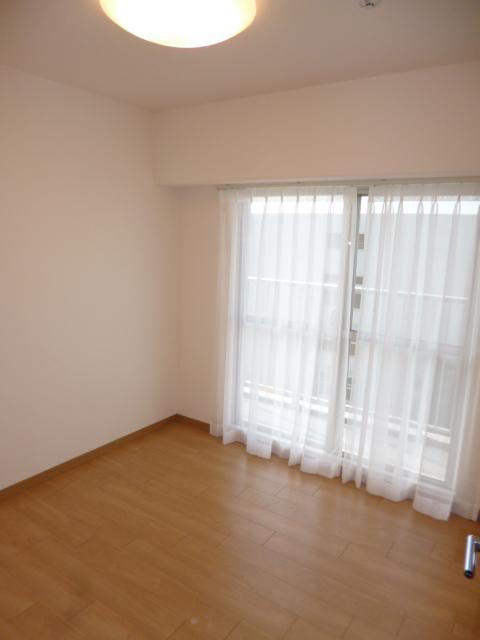 Western-style about 4.4 Pledge.
洋室約4.4帖。
Location
|













