Used Apartments » Kanto » Tokyo » Koto
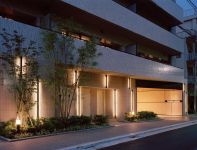 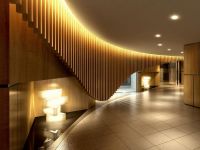
| | Koto-ku, Tokyo 東京都江東区 |
| Toei Shinjuku Line "Nishi Ojima" walk 12 minutes 都営新宿線「西大島」歩12分 |
| Heisei Built 24 years ・ Private garden ・ With disposer! [Our mediation limited] We will inherit the after-sales service! 平成24年築・専用庭・ディスポーザー付き!【当社仲介限定】アフターサービスを継承いたします! |
| ■ For the vacancy, Weekday ・ Preview is available regardless of Saturday and Sunday! ■ Proprietary part ・ We will continue to after-sales service of the common areas until the period at the expiration, which is set at the time of new construction. (For sale business owner and group companies, Is a service of our mediation only) ■ Gwenael ・ Superb entrance designed by Nicola! ■ Collection rate 13.06%, It also makes it easier to have the room very use with original cupboard! ■空室のため、平日・土日問わず内見可能です!■専有部・共用部のアフターサービスを新築時に設定された期間満了時までに継続いたします。(分譲事業主とグループ会社のため、当社仲介限定のサービスです)■グエナエル・ニコラ による秀逸なエントランスデザイン!■収納率13.06%、オリジナル食器棚も付いており室内大変使いやすくなっております! |
Features pickup 特徴ピックアップ | | Construction housing performance with evaluation / Design house performance with evaluation / Immediate Available / Energy-saving water heaters / Super close / 24 hours garbage disposal Allowed / Security enhancement / Double-glazing / TV monitor interphone / All living room flooring / Walk-in closet / Or more ceiling height 2.5m / Whirlpool / Floor heating / Private garden 建設住宅性能評価付 /設計住宅性能評価付 /即入居可 /省エネ給湯器 /スーパーが近い /24時間ゴミ出し可 /セキュリティ充実 /複層ガラス /TVモニタ付インターホン /全居室フローリング /ウォークインクロゼット /天井高2.5m以上 /ジェットバス /床暖房 /専用庭 | Property name 物件名 | | Will Rose Sumiyoshi ウィルローズ住吉 | Price 価格 | | 43,800,000 yen 4380万円 | Floor plan 間取り | | 3LDK 3LDK | Units sold 販売戸数 | | 1 units 1戸 | Total units 総戸数 | | 79 units 79戸 | Occupied area 専有面積 | | 70.2 sq m (center line of wall) 70.2m2(壁芯) | Other area その他面積 | | Private garden: 24.24 sq m (use fee 480 yen / Month), Terrace: 16.69 sq m (use fee Mu) 専用庭:24.24m2(使用料480円/月)、テラス:16.69m2(使用料無) | Whereabouts floor / structures and stories 所在階/構造・階建 | | 1st floor / RC12 story 1階/RC12階建 | Completion date 完成時期(築年月) | | May 2012 2012年5月 | Address 住所 | | Koto-ku, Tokyo Kitasuna 1 東京都江東区北砂1 | Traffic 交通 | | Toei Shinjuku Line "Nishi Ojima" walk 12 minutes
Tokyo Metro Hanzomon "Sumiyoshi" walk 16 minutes 都営新宿線「西大島」歩12分
東京メトロ半蔵門線「住吉」歩16分
| Contact お問い合せ先 | | (Ltd.) Global Ju販 TEL: 0120-506968 [Toll free] Please contact the "saw SUUMO (Sumo)" (株)グローバル住販TEL:0120-506968【通話料無料】「SUUMO(スーモ)を見た」と問い合わせください | Administrative expense 管理費 | | 11,930 yen / Month (consignment (commuting)) 1万1930円/月(委託(通勤)) | Repair reserve 修繕積立金 | | 6320 yen / Month 6320円/月 | Expenses 諸費用 | | Town council fee: 250 yen / Month, Internet flat rate: 1100 yen / Month 町会費:250円/月、インターネット定額料金:1100円/月 | Time residents 入居時期 | | Immediate available 即入居可 | Whereabouts floor 所在階 | | 1st floor 1階 | Direction 向き | | East 東 | Structure-storey 構造・階建て | | RC12 story RC12階建 | Site of the right form 敷地の権利形態 | | Ownership 所有権 | Use district 用途地域 | | Semi-industrial 準工業 | Company profile 会社概要 | | <Mediation> Governor of Tokyo (3) No. 077167 (Ltd.) global Ju販 160-0023 Tokyo Nishi-Shinjuku, Shinjuku-ku, 2-4-1 Shinjuku NS Building 18th floor <仲介>東京都知事(3)第077167号(株)グローバル住販〒160-0023 東京都新宿区西新宿2-4-1 新宿NSビル18階 | Construction 施工 | | Co., Ltd. Kenkyo (株)埼玉建興 |
Local appearance photo現地外観写真 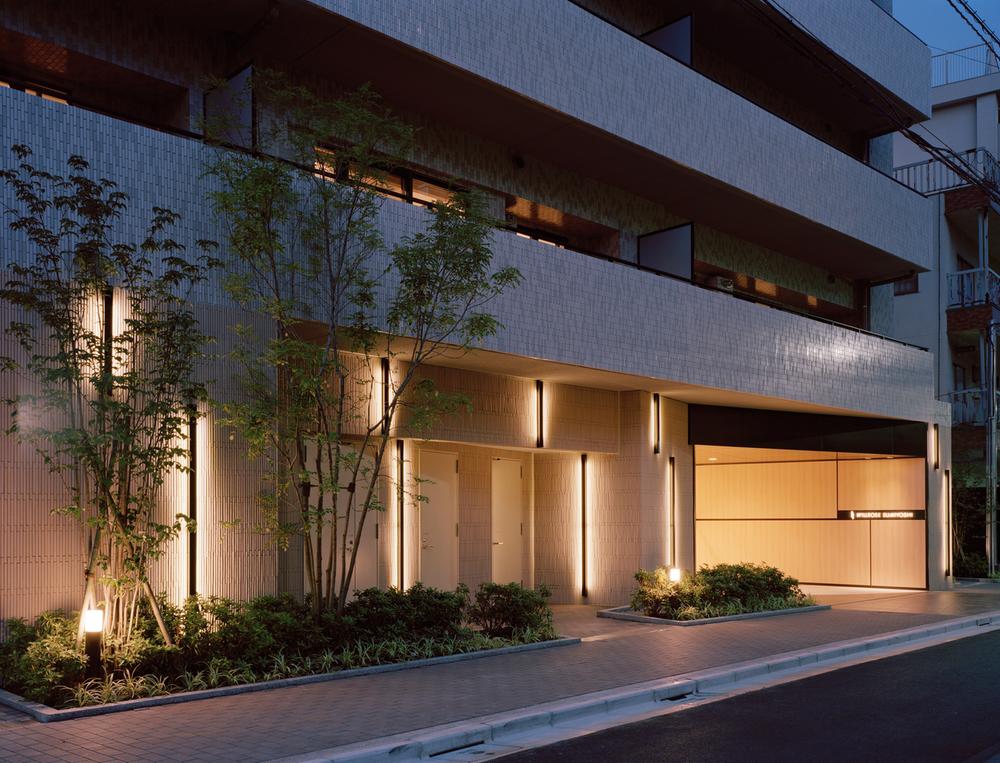 appearance
外観
Entranceエントランス 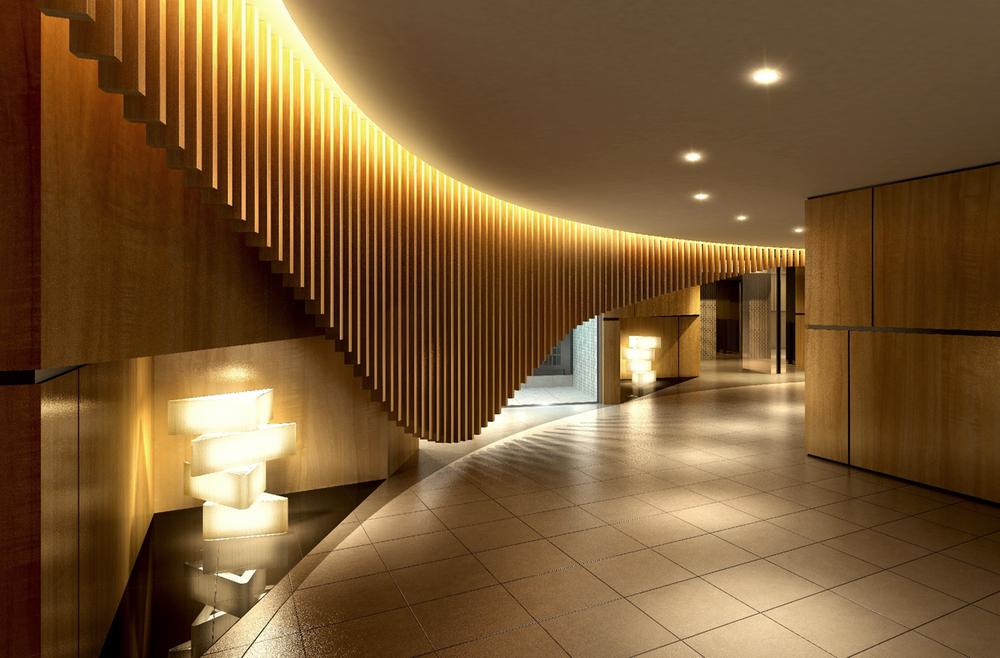 Entrance hall
エントランスホール
Floor plan間取り図 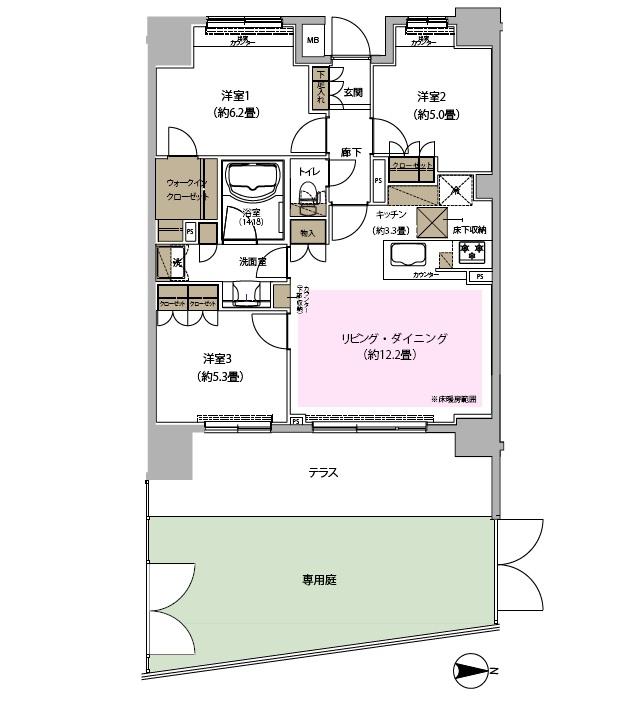 3LDK, Price 43,800,000 yen, Footprint 70.2 sq m
3LDK、価格4380万円、専有面積70.2m2
Kitchenキッチン 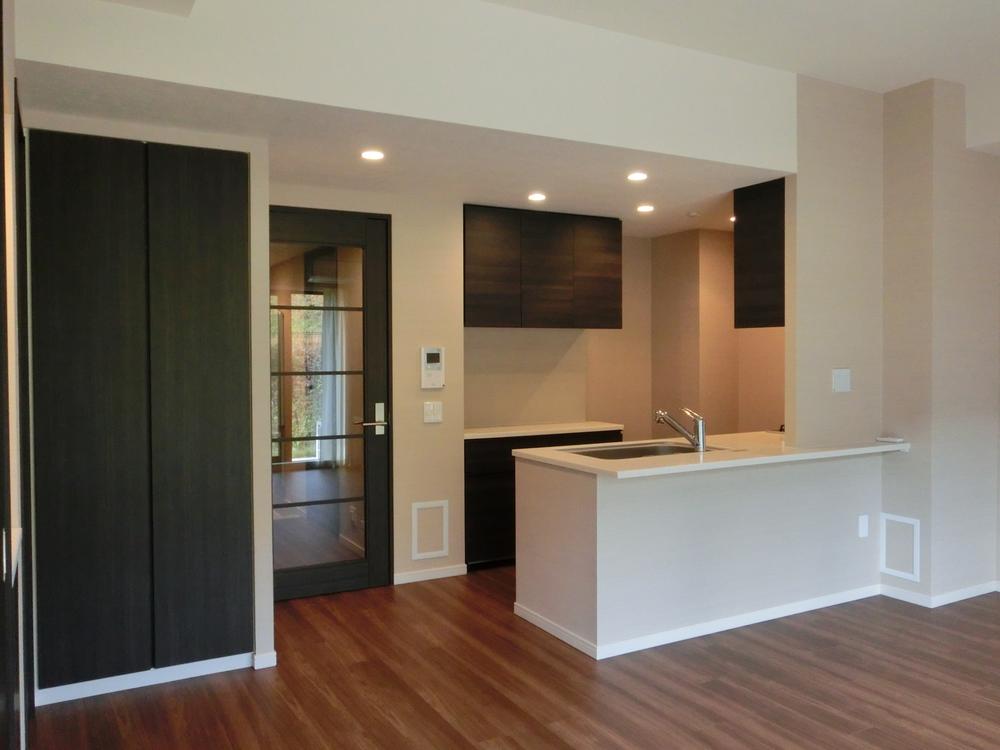 Kitchen (November 2013) Shooting
キッチン(2013年11月)撮影
Garden庭 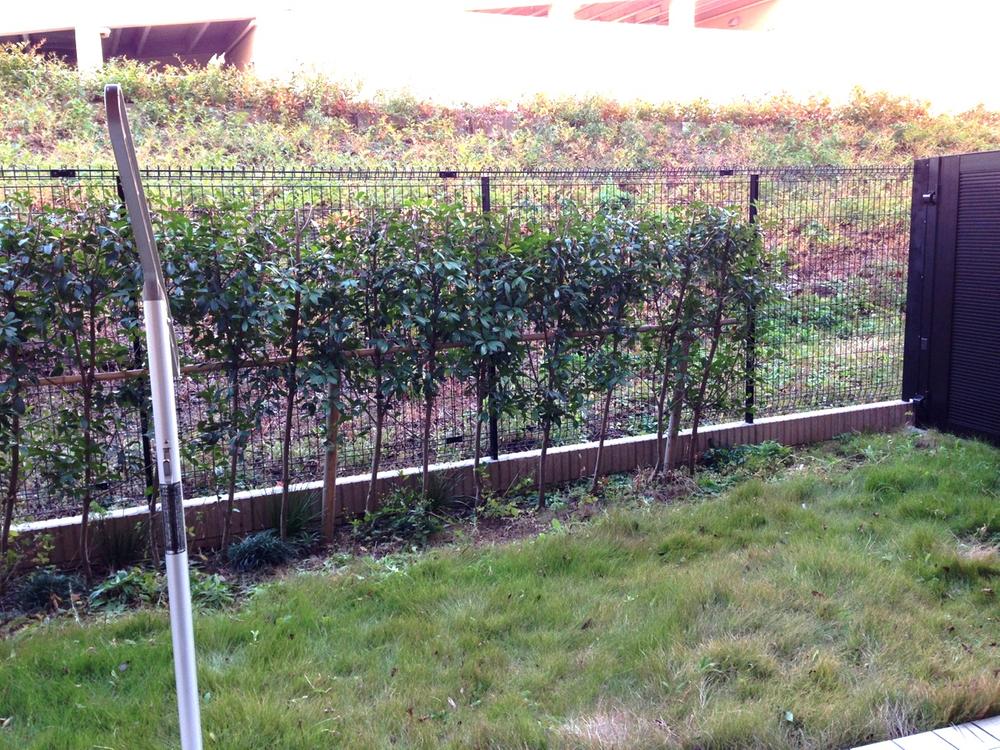 Private garden (11 May 2013) Shooting
専用庭(2013年11月)撮影
Livingリビング 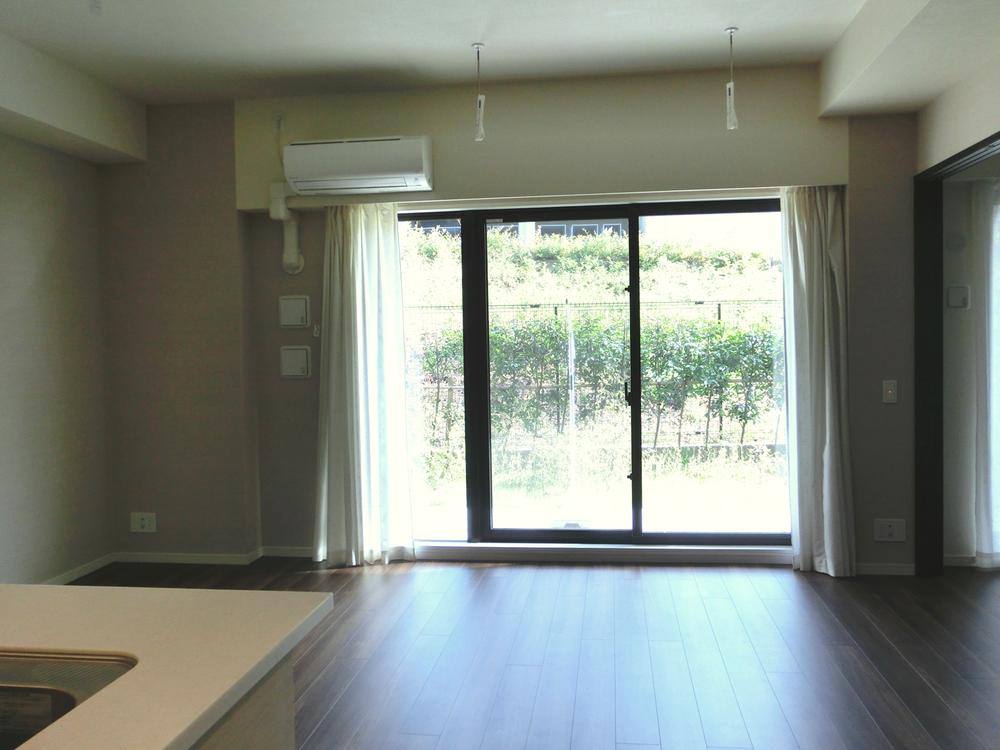 Living (November 2013) Shooting
リビング(2013年11月)撮影
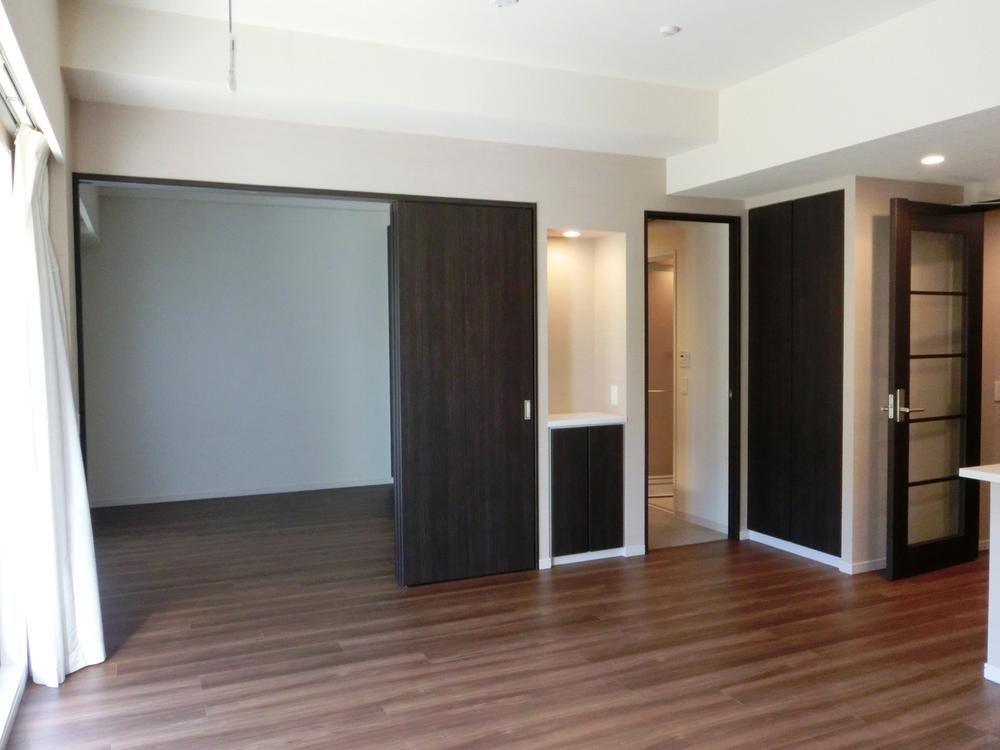 Living and about 5.3 tatami mats of Western-style has been changed to a movable partition (11 May 2013) Shooting
リビングと約5.3畳の洋室は可動式間仕切りに変更されています(2013年11月)撮影
Non-living roomリビング以外の居室 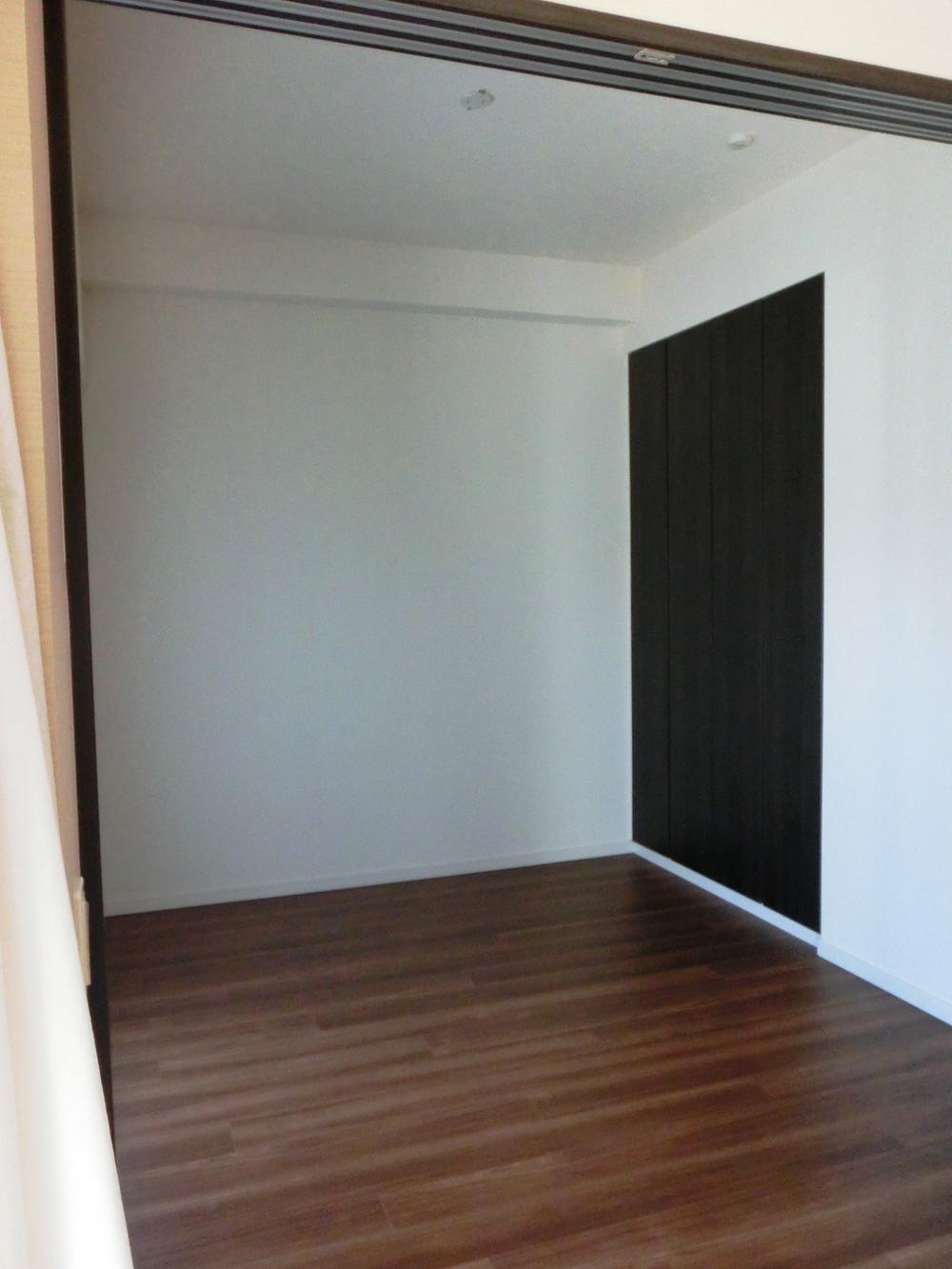 About 5.3 tatami of Western-style 3 (November 2013) Shooting
約5.3畳の洋室3(2013年11月)撮影
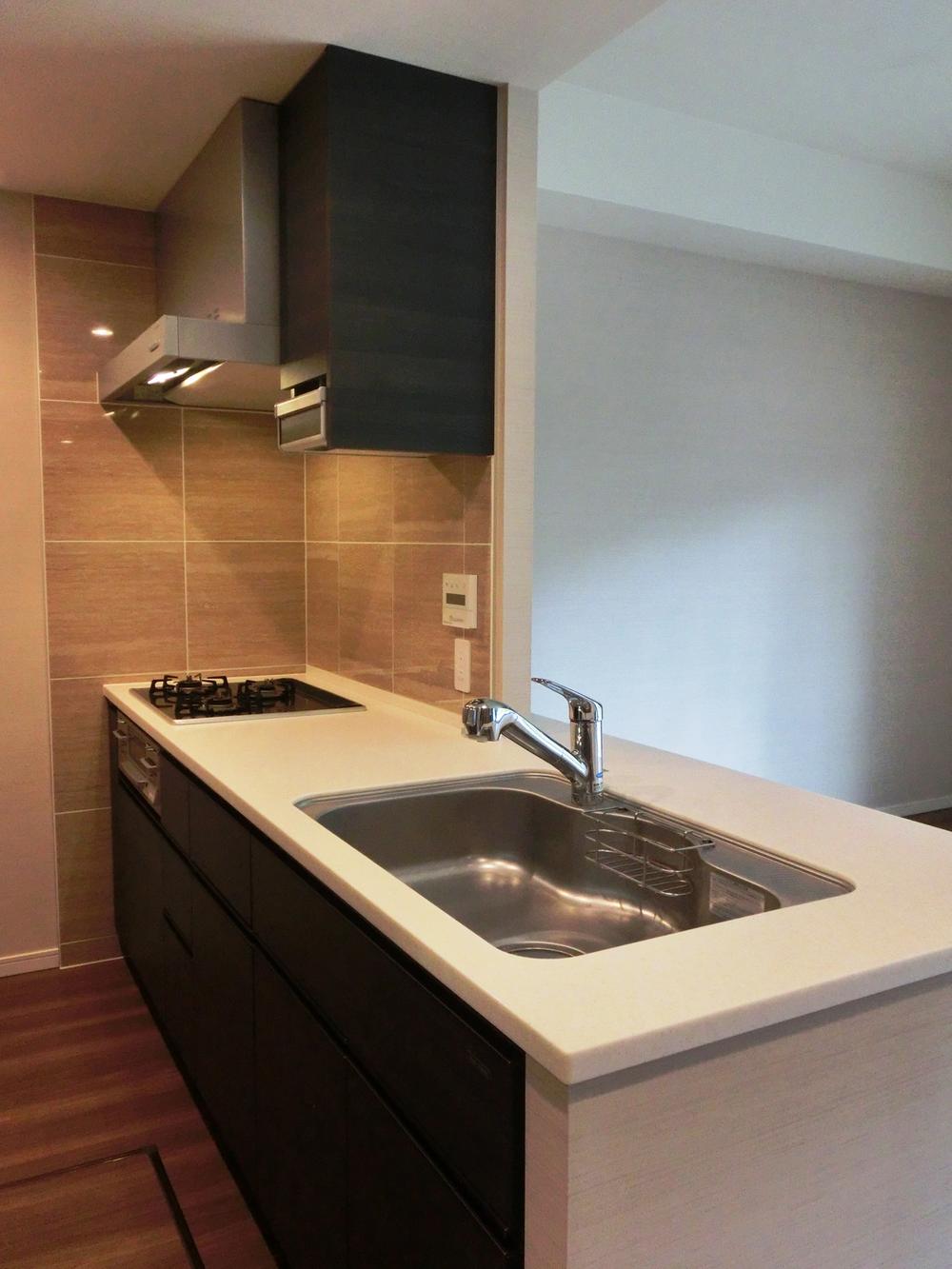 Kitchen
キッチン
Same specifications photo (kitchen)同仕様写真(キッチン) 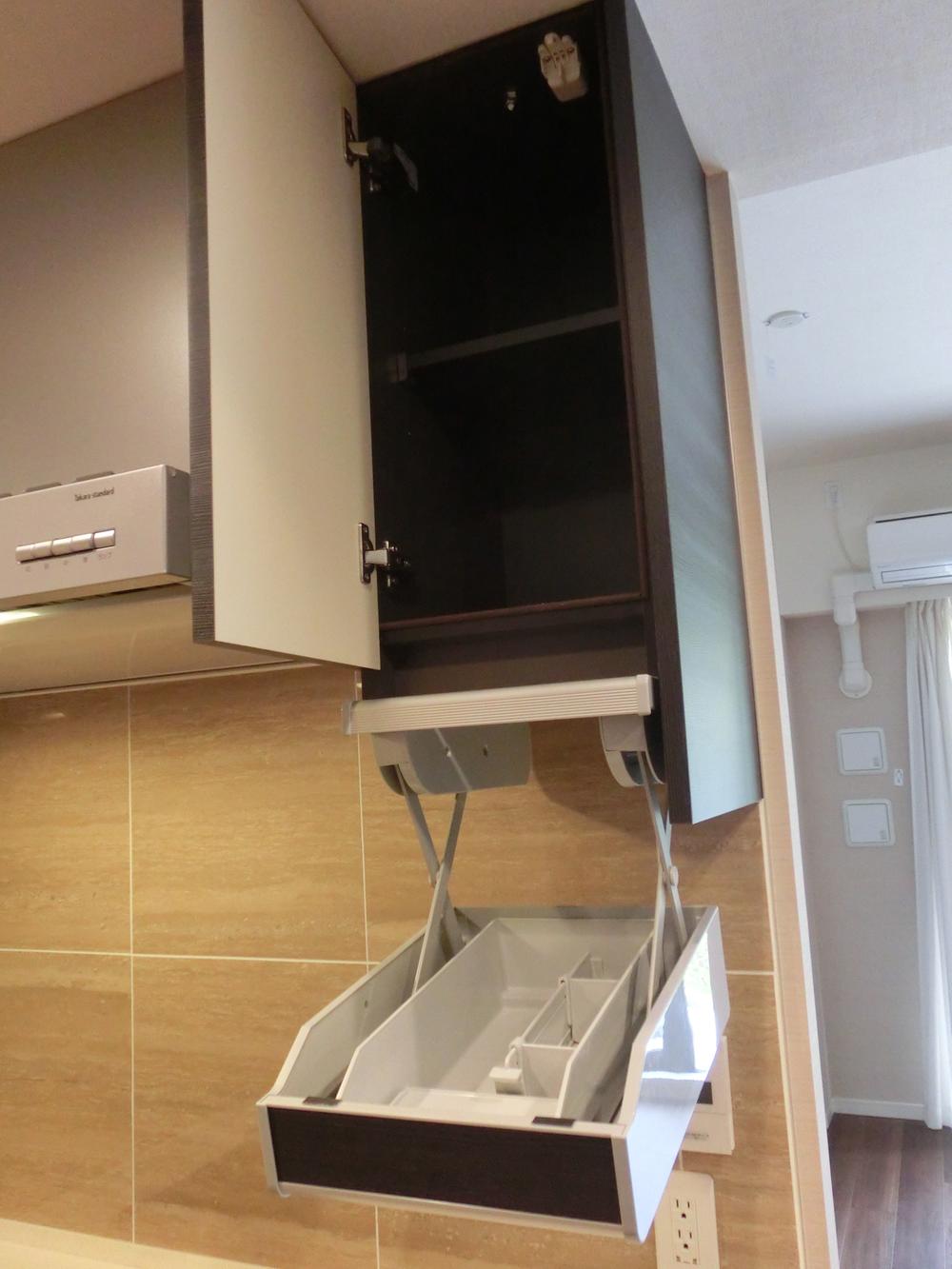 Range hood aside storage
レンジフード脇収納
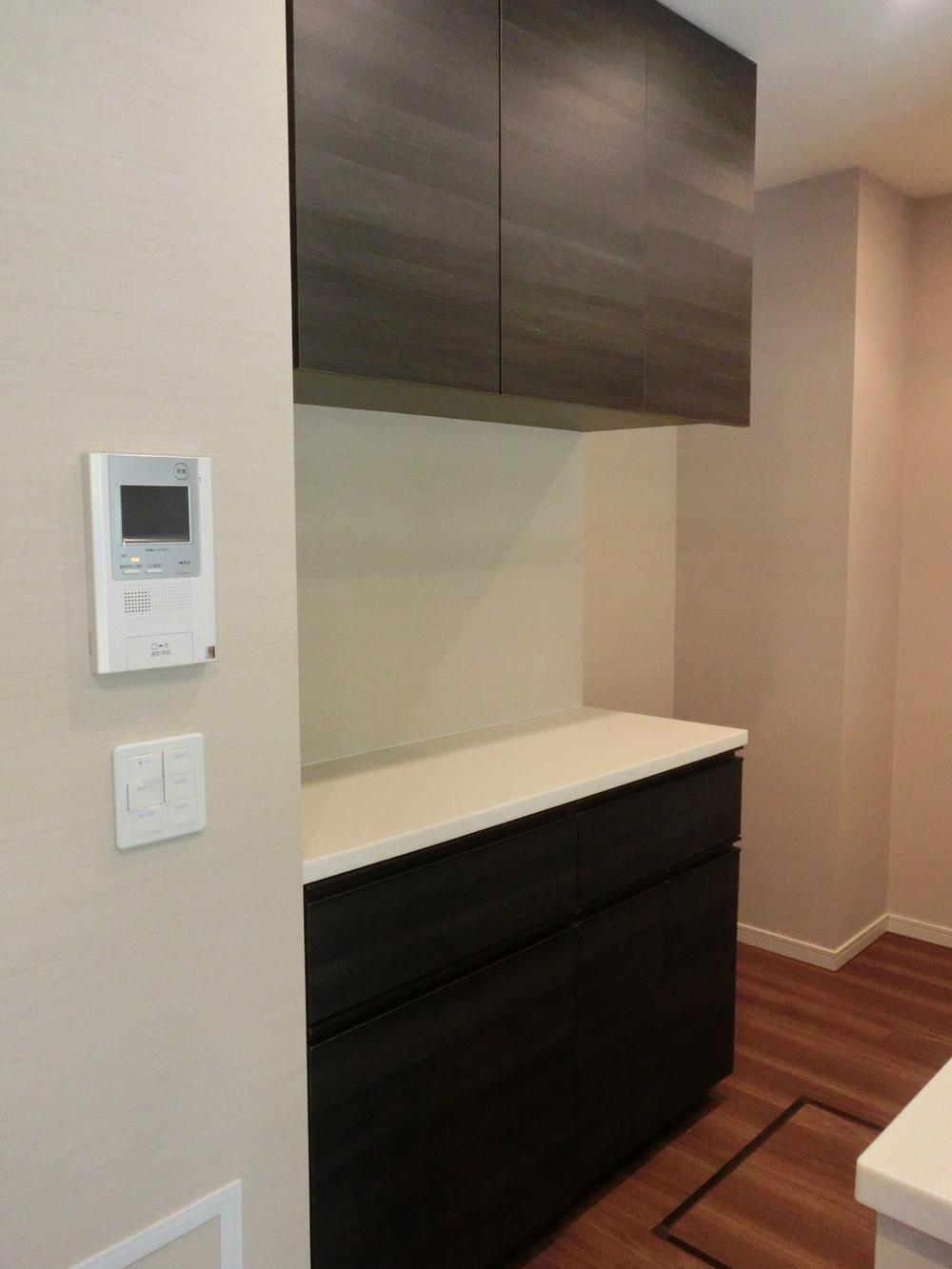 With original cupboard!
オリジナル食器棚付き!
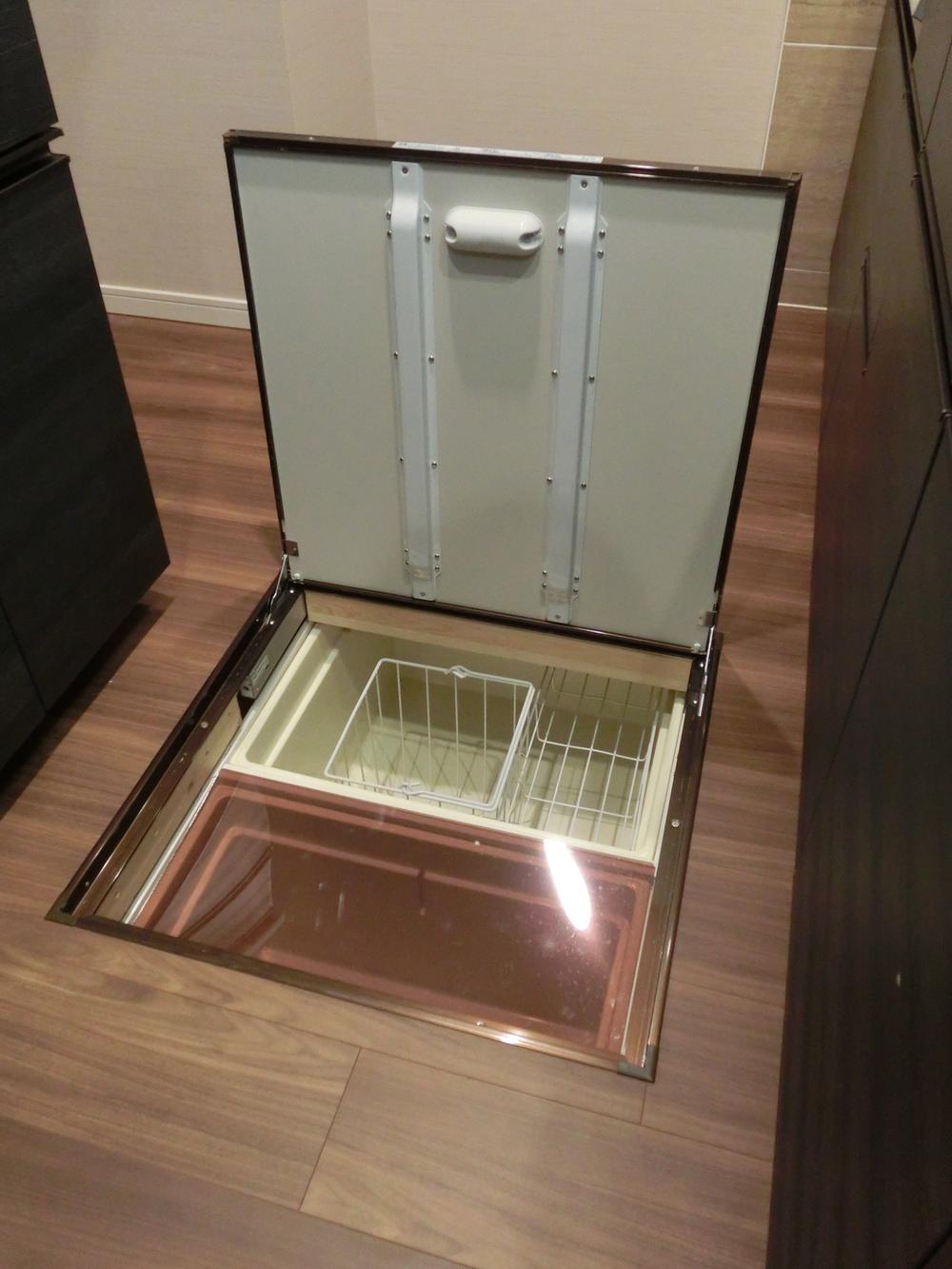 Kitchen floor storage (box that slides have been two storage)
キッチン床下収納(スライドするボックスが2つ収納されています)
Bathroom浴室 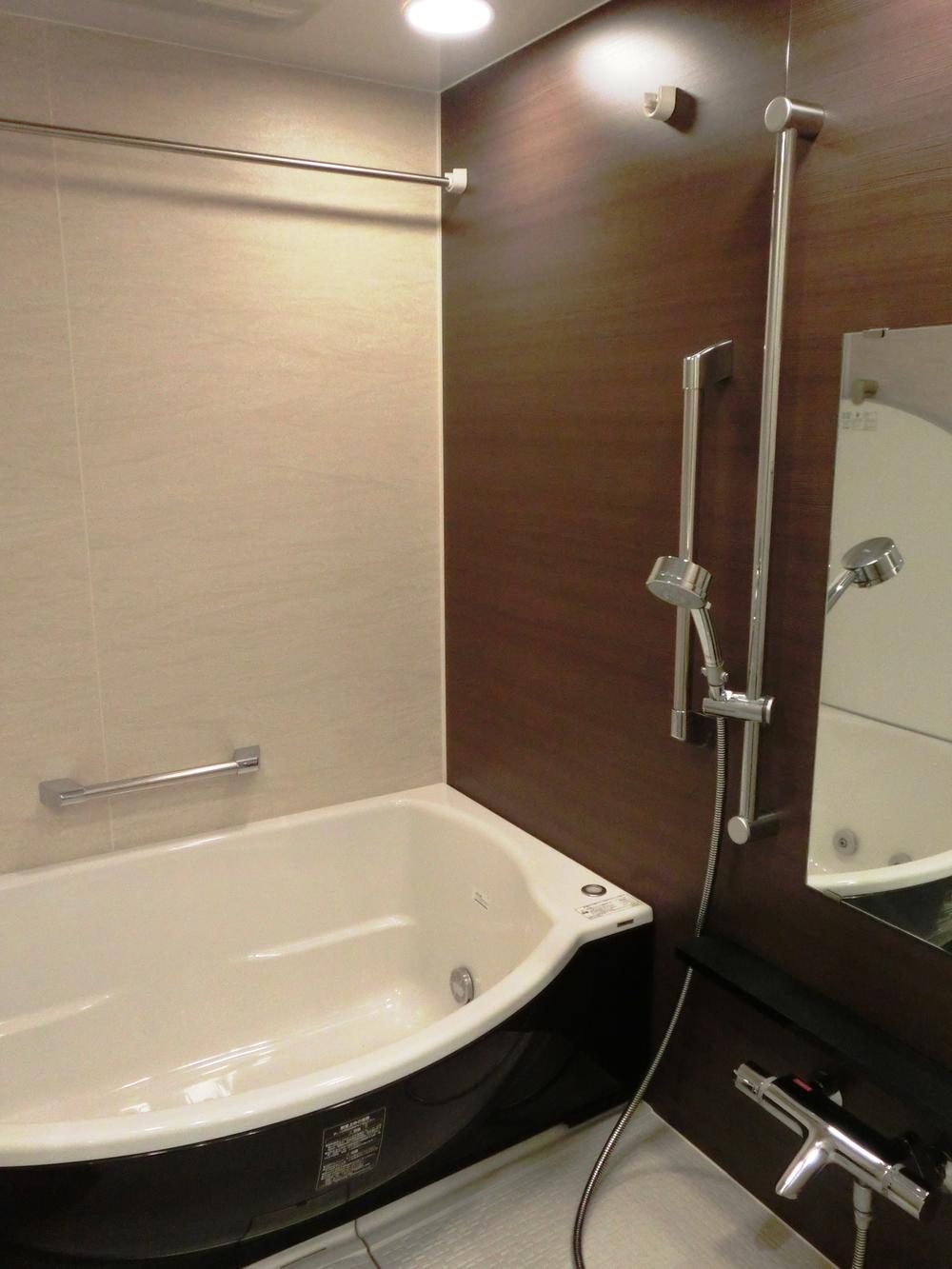 Bathroom (11 May 2013) Shooting
浴室(2013年11月)撮影
Wash basin, toilet洗面台・洗面所 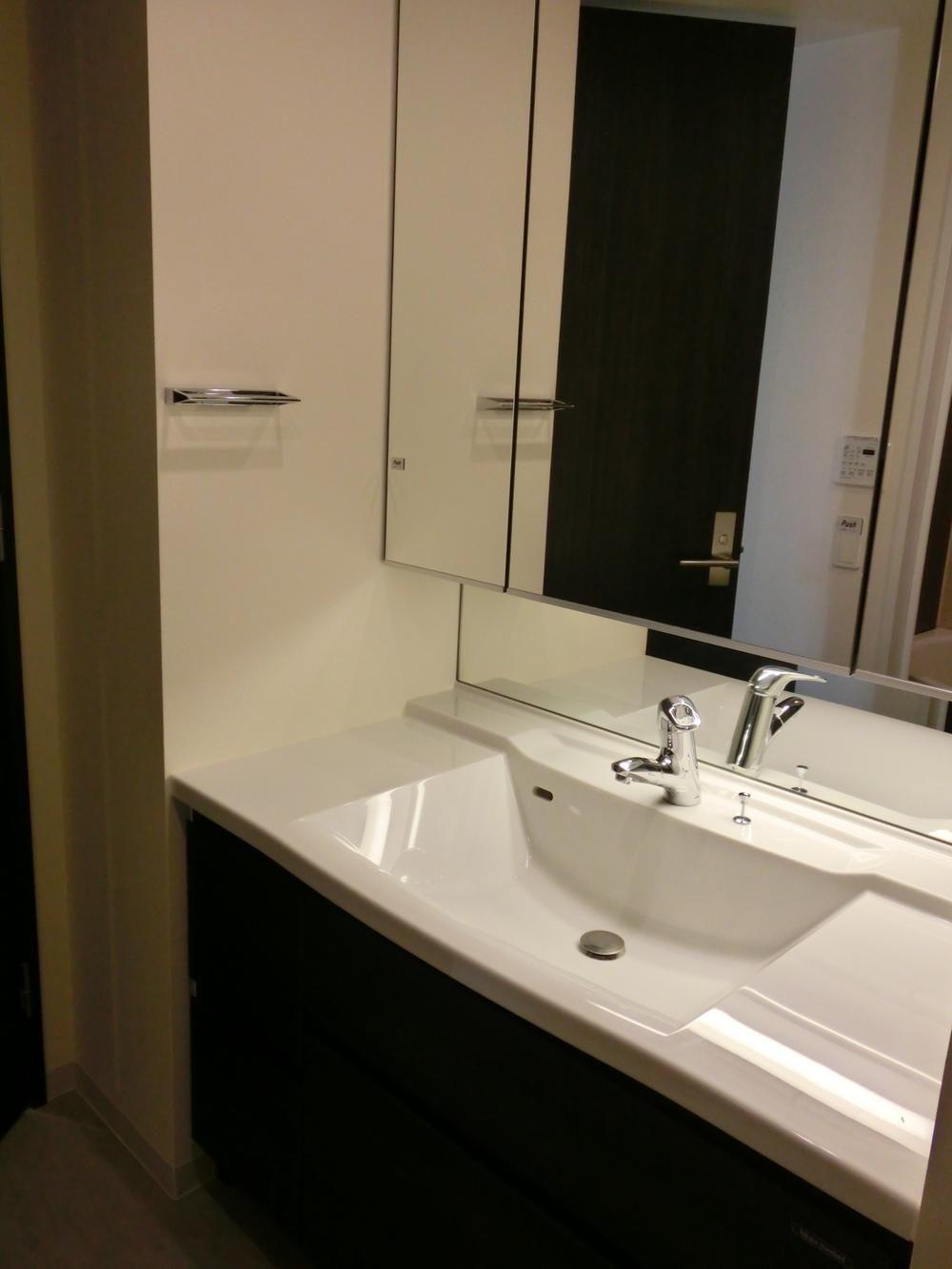 Wash basin (November 2013) Shooting
洗面台(2013年11月)撮影
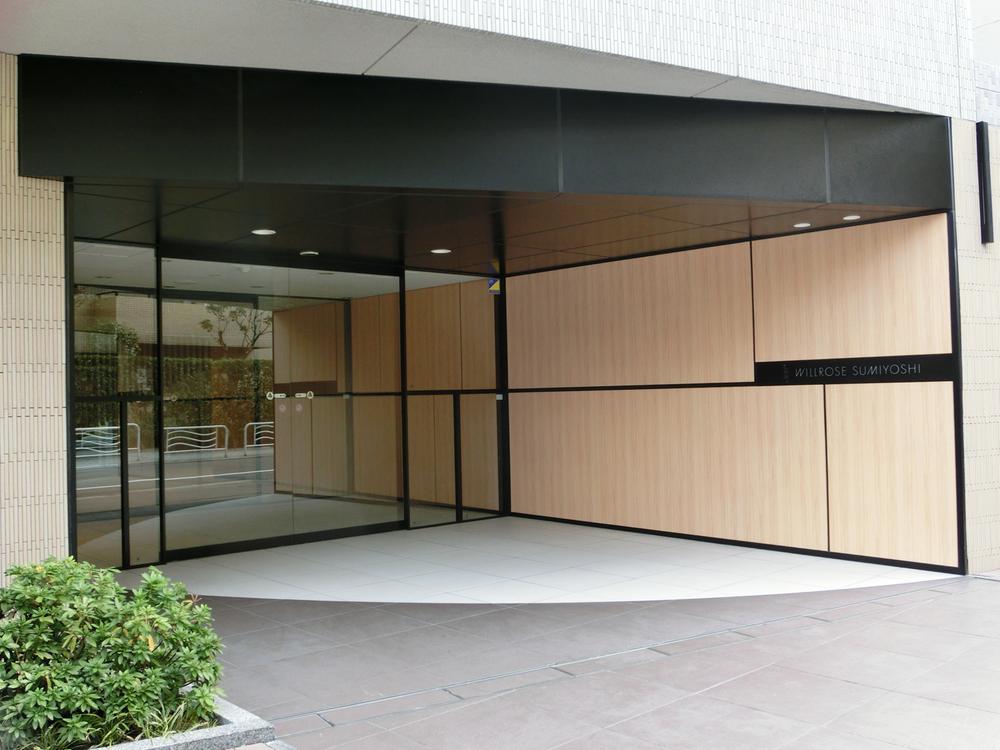 Entrance
エントランス
Location
|
















