Used Apartments » Kanto » Tokyo » Koto
 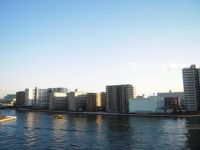
| | Koto-ku, Tokyo 東京都江東区 |
| Tokyo Metro Yurakucho Line "Toyosu" walk 13 minutes 東京メトロ有楽町線「豊洲」歩13分 |
| December 2013 renovation completed! Southeast ・ For the 8th floor, Sunshine ・ View ・ Ventilation is good. 2013年12月リフォーム完了!南東向き・8階のため、日照・眺望・通風良好です。 |
| Riverside Town Minami Kiba Sky Heights is a large apartment of the total number of units 346 units is located in a 13-minute walk from Tokyo Metro Yurakucho Line "Toyosu" station. Because the room is there is no building block on the balcony front in the 8th floor, Sunshine ・ View ・ Ventilation is good! Also, In the interior renovation completed, It is very beautiful. Please, Once please see. «Reform content ※ December 2013 completion »◎ Paste All rooms floor tile ◎ Japanese-style tatami exchange ◎ bathroom exchange ◎ water heater exchange ◎ kitchen exchange ◎ toilet exchange ◎ vanity exchange ◎ joinery exchange ◎ all rooms cross Hakawa ◎ house cleaning, etc. リバーサイドタウン木場南スカイハイツは東京メトロ有楽町線「豊洲」駅より徒歩13分に立地する総戸数346戸の大規模マンションです。室内は8階でバルコニー前面に遮る建物がないため、日照・眺望・通風は良好です!また、室内はリフォーム済で、大変綺麗です。ぜひ、一度ご覧ください。≪リフォーム内容※2013年12月完了≫◎全室フロアータイル貼り◎和室畳交換◎浴室交換◎給湯器交換◎キッチン交換◎トイレ交換◎洗面化粧台交換◎建具交換◎全室クロス貼替◎ハウスクリーニング等 |
Features pickup 特徴ピックアップ | | Immediate Available / 2 along the line more accessible / Interior renovation / Bathroom Dryer / Yang per good / Japanese-style room / Starting station / Southeast direction / Bicycle-parking space / Elevator / Ventilation good / Bike shelter 即入居可 /2沿線以上利用可 /内装リフォーム /浴室乾燥機 /陽当り良好 /和室 /始発駅 /東南向き /駐輪場 /エレベーター /通風良好 /バイク置場 | Property name 物件名 | | Riverside Town Minami Kiba Sky Heights リバーサイドタウン木場南スカイハイツ | Price 価格 | | 23.8 million yen 2380万円 | Floor plan 間取り | | 2LDK 2LDK | Units sold 販売戸数 | | 1 units 1戸 | Total units 総戸数 | | 346 units 346戸 | Occupied area 専有面積 | | 53.13 sq m (center line of wall) 53.13m2(壁芯) | Other area その他面積 | | Balcony area: 7.2 sq m バルコニー面積:7.2m2 | Whereabouts floor / structures and stories 所在階/構造・階建 | | 8th floor / SRC10-story part RC 8階/SRC10階建一部RC | Completion date 完成時期(築年月) | | August 1983 1983年8月 | Address 住所 | | Koto-ku, Tokyo Edagawa 1 東京都江東区枝川1 | Traffic 交通 | | Tokyo Metro Yurakucho Line "Toyosu" walk 13 minutes
New Transit Yurikamome "Toyosu" walk 14 minutes
Tokyo Metro Tozai Line "Kiba" walk 20 minutes 東京メトロ有楽町線「豊洲」歩13分
新交通ゆりかもめ「豊洲」歩14分
東京メトロ東西線「木場」歩20分
| Related links 関連リンク | | [Related Sites of this company] 【この会社の関連サイト】 | Person in charge 担当者より | | Rep Yoshino 担当者吉野 | Contact お問い合せ先 | | (Ltd.) Cosmos Initia distribution sales department Kinshicho Center TEL: 0800-603-0028 [Toll free] mobile phone ・ Also available from PHS
Caller ID is not notified
Please contact the "saw SUUMO (Sumo)"
If it does not lead, If the real estate company (株)コスモスイニシア 流通営業部 錦糸町センターTEL:0800-603-0028【通話料無料】携帯電話・PHSからもご利用いただけます
発信者番号は通知されません
「SUUMO(スーモ)を見た」と問い合わせください
つながらない方、不動産会社の方は
| Administrative expense 管理費 | | 6000 yen / Month (consignment (resident)) 6000円/月(委託(常駐)) | Repair reserve 修繕積立金 | | 3900 yen / Month 3900円/月 | Time residents 入居時期 | | Immediate available 即入居可 | Whereabouts floor 所在階 | | 8th floor 8階 | Direction 向き | | Southeast 南東 | Renovation リフォーム | | December 2013 interior renovation completed (kitchen ・ bathroom ・ toilet ・ wall ・ floor ・ all rooms) 2013年12月内装リフォーム済(キッチン・浴室・トイレ・壁・床・全室) | Overview and notices その他概要・特記事項 | | Contact: Yoshino 担当者:吉野 | Structure-storey 構造・階建て | | SRC10-story part RC SRC10階建一部RC | Site of the right form 敷地の権利形態 | | Ownership 所有権 | Parking lot 駐車場 | | Sky Mu 空無 | Company profile 会社概要 | | <Mediation> Minister of Land, Infrastructure and Transport (11) No. 002361 (Ltd.) Cosmos Initia distribution sales department Kinshicho center Yubinbango130-0022 Sumida-ku, Tokyo Koto Bridge 4-25-8 Okaba Kinshicho building second floor <仲介>国土交通大臣(11)第002361号(株)コスモスイニシア 流通営業部 錦糸町センター〒130-0022 東京都墨田区江東橋4-25-8 オカバ錦糸町ビル2階 | Construction 施工 | | (Ltd.) Hasegawa builders (株)長谷川工務店 |
Floor plan間取り図 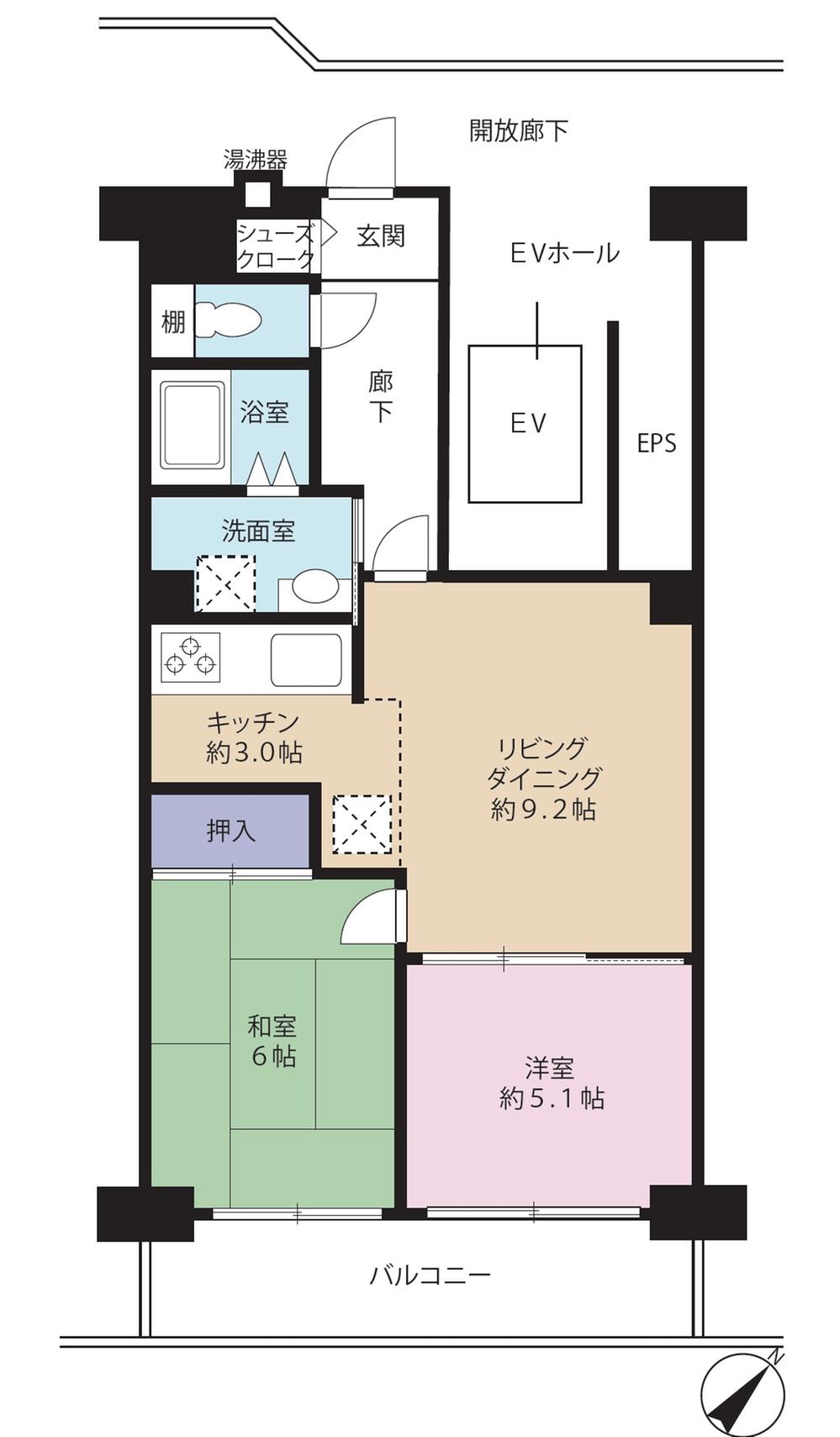 2LDK, Price 23.8 million yen, Occupied area 53.13 sq m , Balcony area 7.2 sq m floor plan
2LDK、価格2380万円、専有面積53.13m2、バルコニー面積7.2m2 間取図
View photos from the dwelling unit住戸からの眺望写真 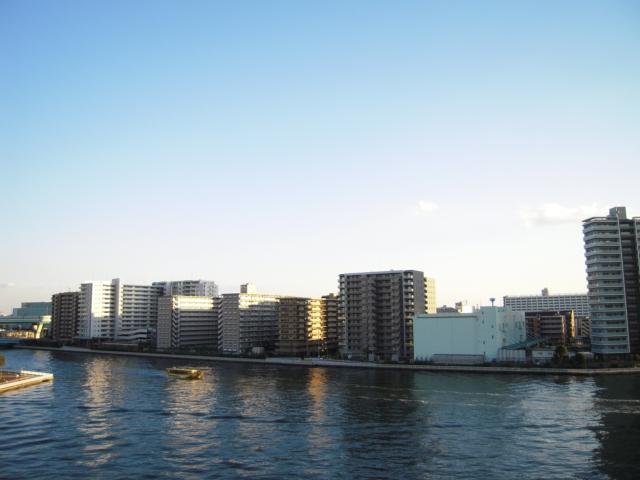 View / December 2013 shooting
眺望/2013年12月撮影
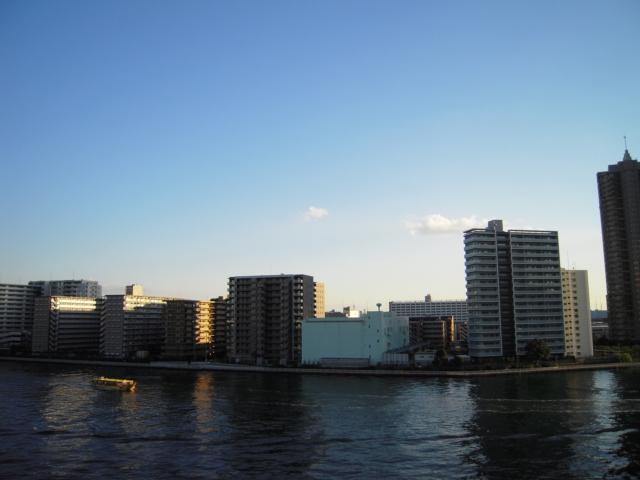 View / December 2013 shooting
眺望/2013年12月撮影
Livingリビング 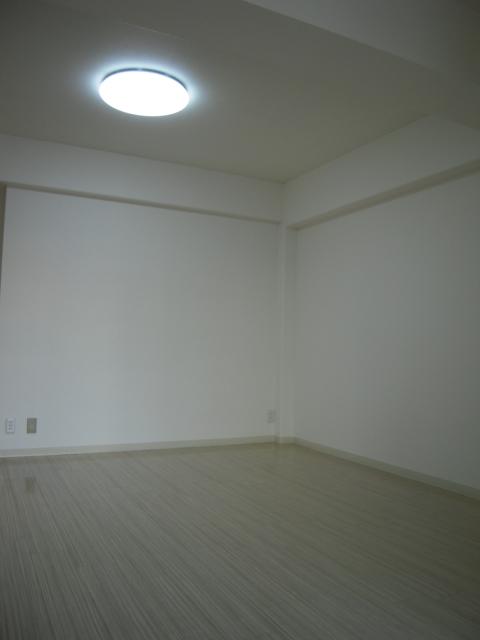 Living-dining / December 2013 shooting
リビングダイニング/2013年12月撮影
Bathroom浴室 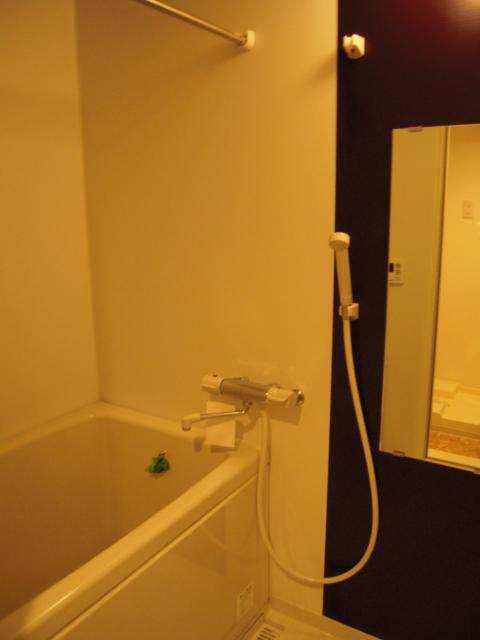 bathroom / December 2013 shooting
浴室/2013年12月撮影
Kitchenキッチン 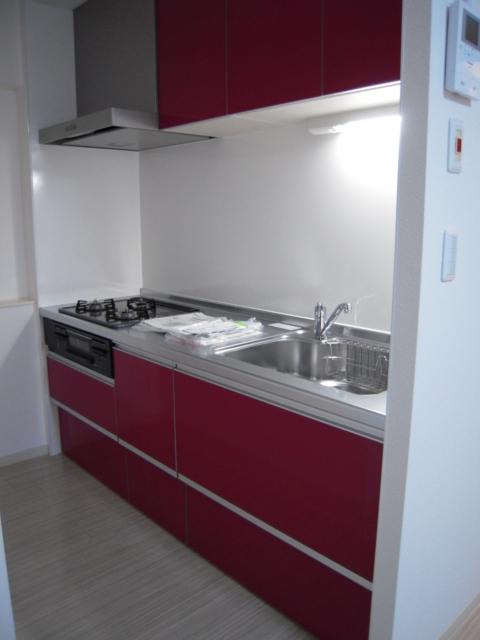 kitchen / December 2013 shooting
キッチン/2013年12月撮影
Non-living roomリビング以外の居室 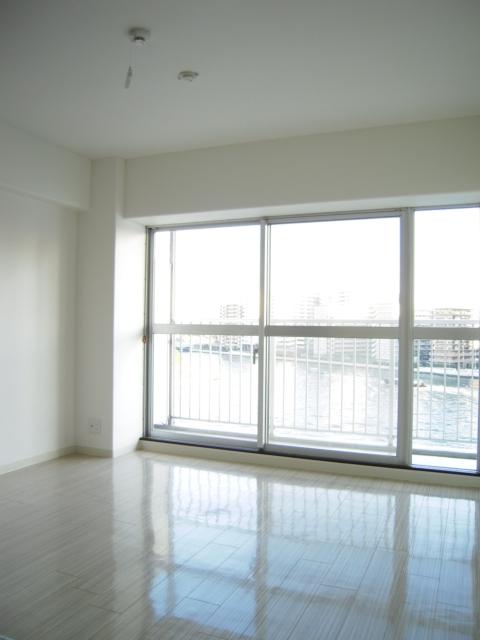 Western style room / December 2013 shooting
洋室/2013年12月撮影
Entrance玄関 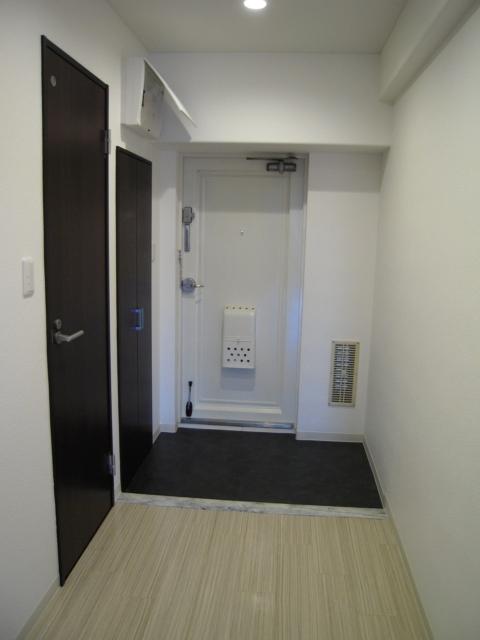 Entrance / December 2013 shooting
玄関/2013年12月撮影
Wash basin, toilet洗面台・洗面所 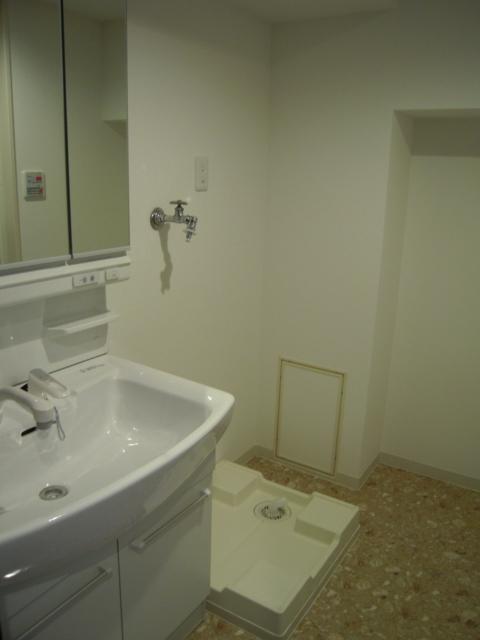 Wash / December 2013 shooting
洗面/2013年12月撮影
Receipt収納 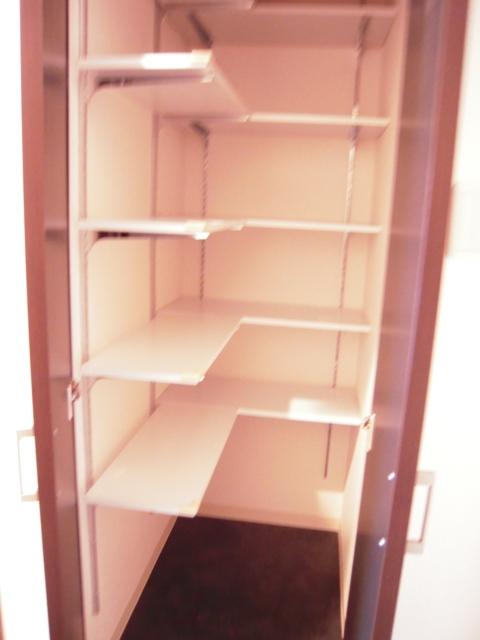 Shoes cloak / December 2013 shooting
シューズクローク/2013年12月撮影
Toiletトイレ 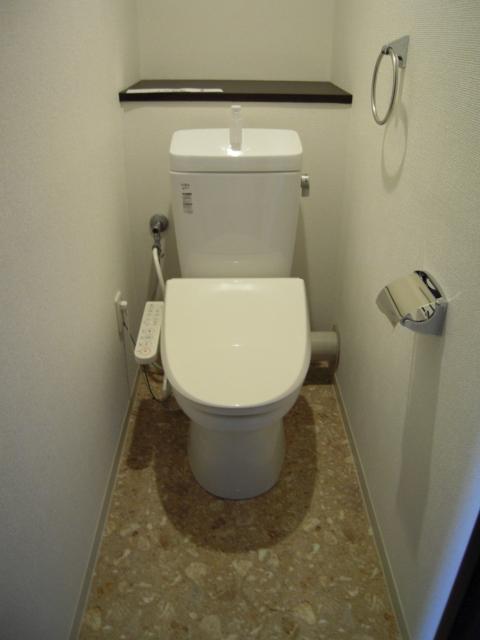 toilet / December 2013 shooting
トイレ/2013年12月撮影
Lobbyロビー 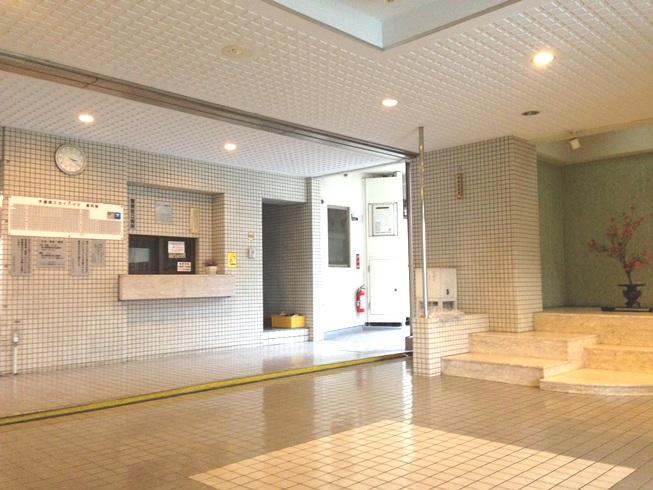 Entrance hall / December 2013 shooting
エントランスホール/2013年12月撮影
View photos from the dwelling unit住戸からの眺望写真 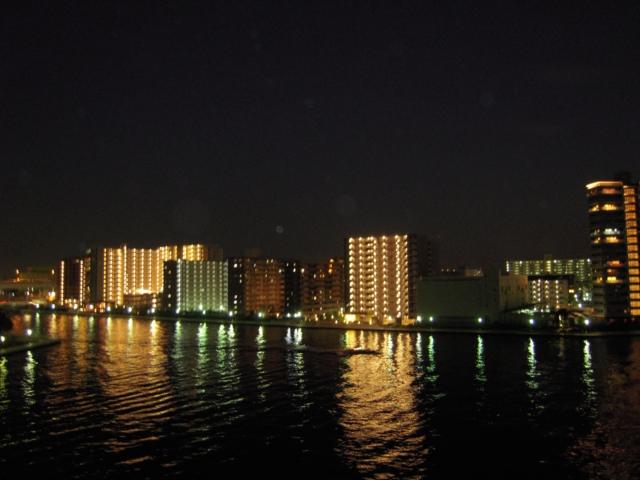 View / December 2013 shooting
眺望/2013年12月撮影
Non-living roomリビング以外の居室 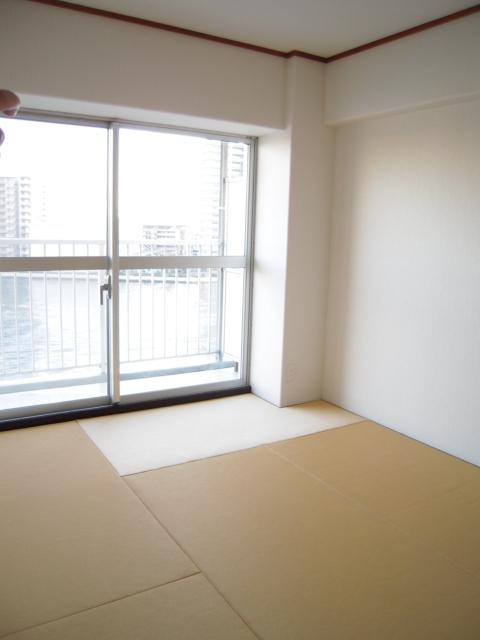 Japanese-style room / December 2013 shooting
和室/2013年12月撮影
Wash basin, toilet洗面台・洗面所 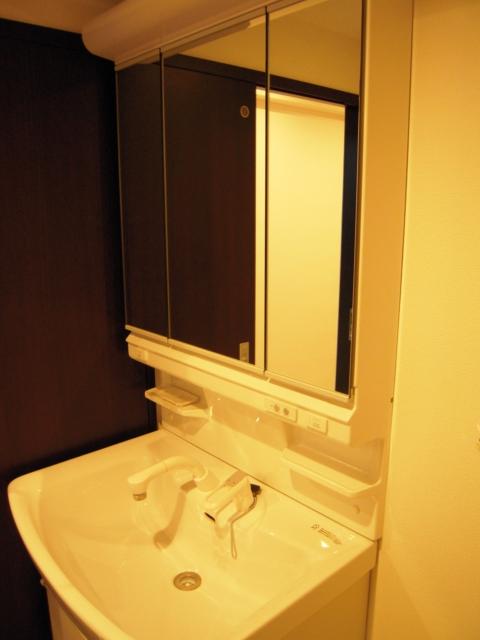 Bathroom vanity / December 2013 shooting
洗面化粧台/2013年12月撮影
Location
| 















