1982September
29,900,000 yen, 3LDK, 61.6 sq m
Used Apartments » Kanto » Tokyo » Koto
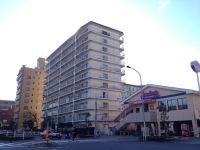 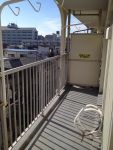
| | Koto-ku, Tokyo 東京都江東区 |
| Toei Shinjuku Line "Higashi-Ojima" walk 3 minutes 都営新宿線「東大島」歩3分 |
Features pickup 特徴ピックアップ | | Corresponding to the flat-35S / Fit renovation / Year Available / Immediate Available / 2 along the line more accessible / Facing south / System kitchen / Bathroom Dryer / Yang per good / All room storage / Flat to the station / Starting station / Washbasin with shower / Elevator / Leafy residential area / Ventilation good / All living room flooring / Walk-in closet / water filter / Pets Negotiable / Flat terrain フラット35Sに対応 /適合リノベーション /年内入居可 /即入居可 /2沿線以上利用可 /南向き /システムキッチン /浴室乾燥機 /陽当り良好 /全居室収納 /駅まで平坦 /始発駅 /シャワー付洗面台 /エレベーター /緑豊かな住宅地 /通風良好 /全居室フローリング /ウォークインクロゼット /浄水器 /ペット相談 /平坦地 | Event information イベント情報 | | Local tours (Please be sure to ask in advance) schedule / Every Saturday and Sunday time / 11:00 ~ 17: 30700 is a full renovation with a guarantee of man. Higashi-Ojima is the only auto-lock. Pets Allowed, New earthquake-resistant is (mortgage tax reduction) fit. Flat 35S also acceptable 現地見学会(事前に必ずお問い合わせください)日程/毎週土日時間/11:00 ~ 17:30700万のフルリフォーム保証付です。東大島唯一のオートロックです。ペット可、新耐震(住宅ローン減税)適合です。フラット35Sも可 | Property name 物件名 | | HiroshiShin Higashi-Ojima Mansion auto lock Pet 7 million of renovation 洋伸東大島マンション オートロック ペット 700万のリフォーム | Price 価格 | | 29,900,000 yen 2990万円 | Floor plan 間取り | | 3LDK 3LDK | Units sold 販売戸数 | | 1 units 1戸 | Total units 総戸数 | | 135 units 135戸 | Occupied area 専有面積 | | 61.6 sq m (18.63 tsubo) (center line of wall) 61.6m2(18.63坪)(壁芯) | Other area その他面積 | | Balcony area: 6.72 sq m バルコニー面積:6.72m2 | Whereabouts floor / structures and stories 所在階/構造・階建 | | 5th floor / SRC11 story 5階/SRC11階建 | Completion date 完成時期(築年月) | | September 1982 1982年9月 | Address 住所 | | Koto-ku, Tokyo Oshima 8 東京都江東区大島8 | Traffic 交通 | | Toei Shinjuku Line "Higashi-Ojima" walk 3 minutes
Toei Shinjuku Line "Oshima" walk 12 minutes
JR Sobu Line "Kameido" walk 15 minutes 都営新宿線「東大島」歩3分
都営新宿線「大島」歩12分
JR総武線「亀戸」歩15分 | Person in charge 担当者より | | Rep Yamamoto 担当者山本 | Contact お問い合せ先 | | TEL: 0800-603-8723 [Toll free] mobile phone ・ Also available from PHS
Caller ID is not notified
Please contact the "saw SUUMO (Sumo)"
If it does not lead, If the real estate company TEL:0800-603-8723【通話料無料】携帯電話・PHSからもご利用いただけます
発信者番号は通知されません
「SUUMO(スーモ)を見た」と問い合わせください
つながらない方、不動産会社の方は
| Administrative expense 管理費 | | 7080 yen / Month (consignment (commuting)) 7080円/月(委託(通勤)) | Repair reserve 修繕積立金 | | 12,440 yen / Month 1万2440円/月 | Time residents 入居時期 | | Immediate available 即入居可 | Whereabouts floor 所在階 | | 5th floor 5階 | Direction 向き | | South 南 | Renovation リフォーム | | December 2013 interior renovation completed (kitchen ・ bathroom ・ toilet ・ wall ・ floor ・ all rooms) 2013年12月内装リフォーム済(キッチン・浴室・トイレ・壁・床・全室) | Overview and notices その他概要・特記事項 | | Contact: Yamamoto 担当者:山本 | Structure-storey 構造・階建て | | SRC11 story SRC11階建 | Site of the right form 敷地の権利形態 | | Ownership 所有権 | Parking lot 駐車場 | | Site (24,000 yen ~ 27,000 yen / Month) 敷地内(2万4000円 ~ 2万7000円/月) | Company profile 会社概要 | | <Mediation> Governor of Tokyo (1) No. 089356 fit one (stock) Yubinbango136-0071 Koto-ku, Tokyo Kameido 6-16-10 Waizubiru second floor <仲介>東京都知事(1)第089356号フィットワン(株)〒136-0071 東京都江東区亀戸6-16-10ワイズビル2階 | Construction 施工 | | (Ltd.) Haseko (株)長谷工 |
Local appearance photo現地外観写真 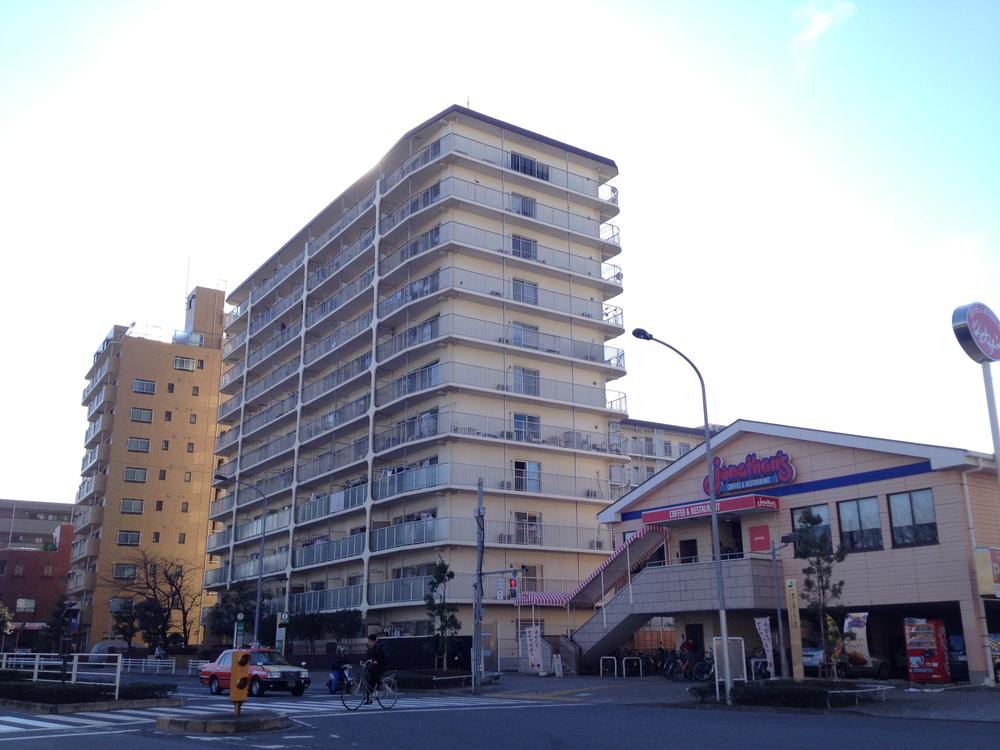 Local (12 May 2013) Shooting
現地(2013年12月)撮影
Balconyバルコニー 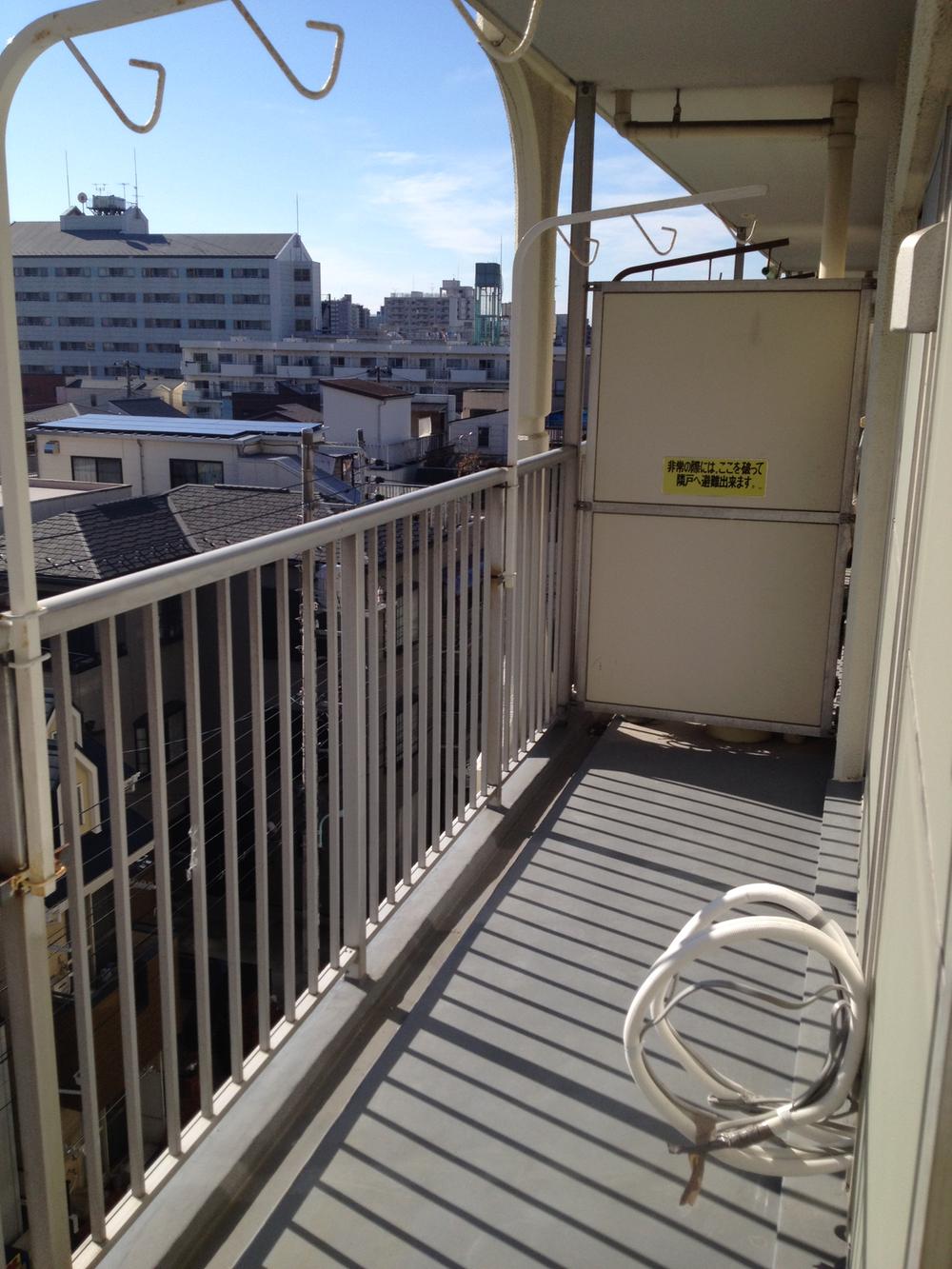 Local (12 May 2013) Shooting
現地(2013年12月)撮影
Livingリビング 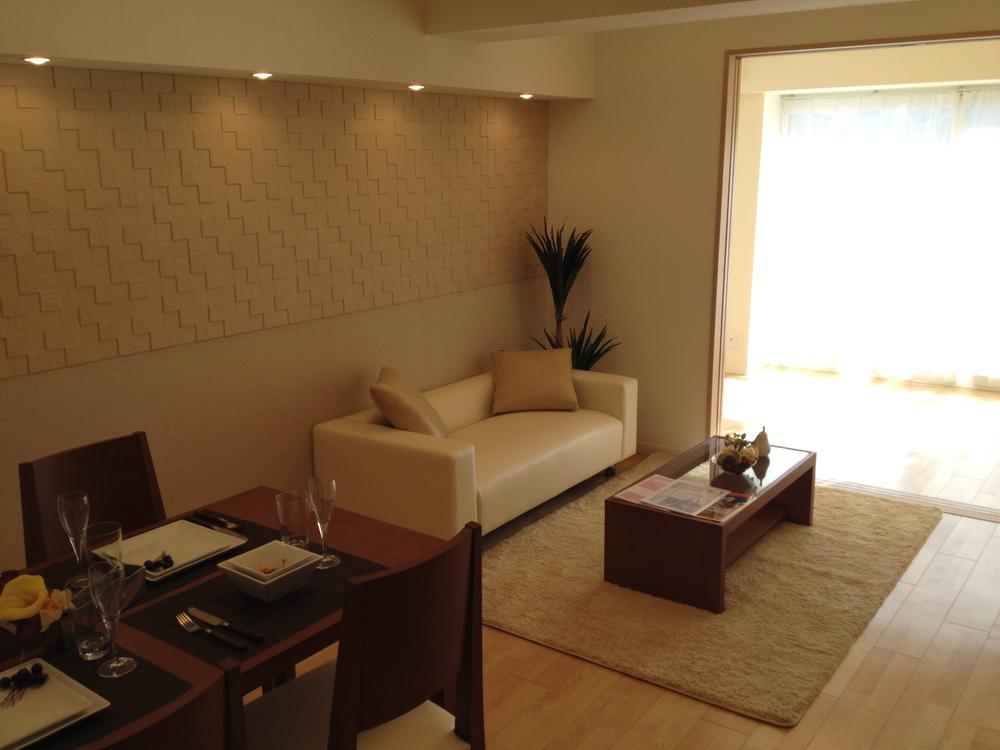 Indoor (12 May 2013) Shooting
室内(2013年12月)撮影
Floor plan間取り図 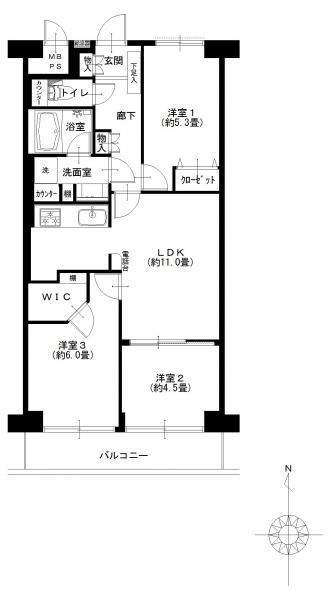 3LDK, Price 29,900,000 yen, Footprint 61.6 sq m , Balcony area 6.72 sq m
3LDK、価格2990万円、専有面積61.6m2、バルコニー面積6.72m2
Bathroom浴室 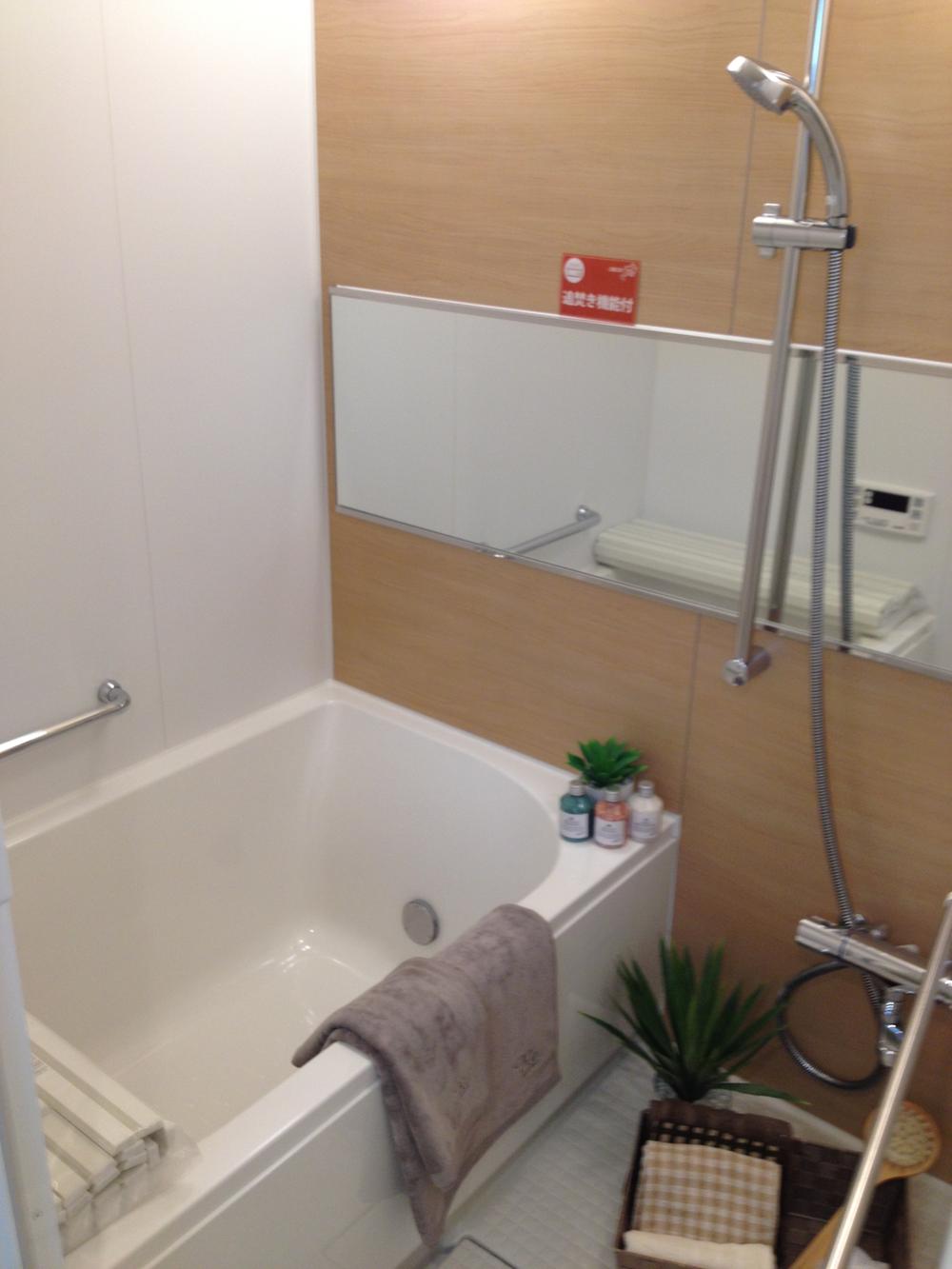 Indoor (12 May 2013) Shooting
室内(2013年12月)撮影
Kitchenキッチン 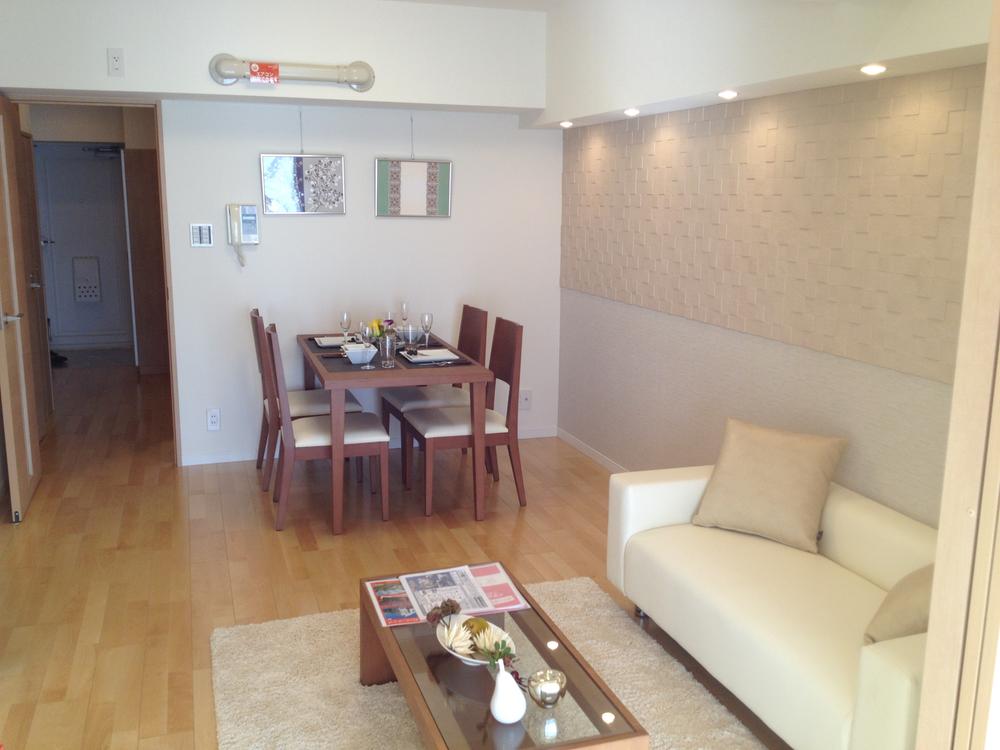 Indoor (12 May 2013) Shooting
室内(2013年12月)撮影
Non-living roomリビング以外の居室 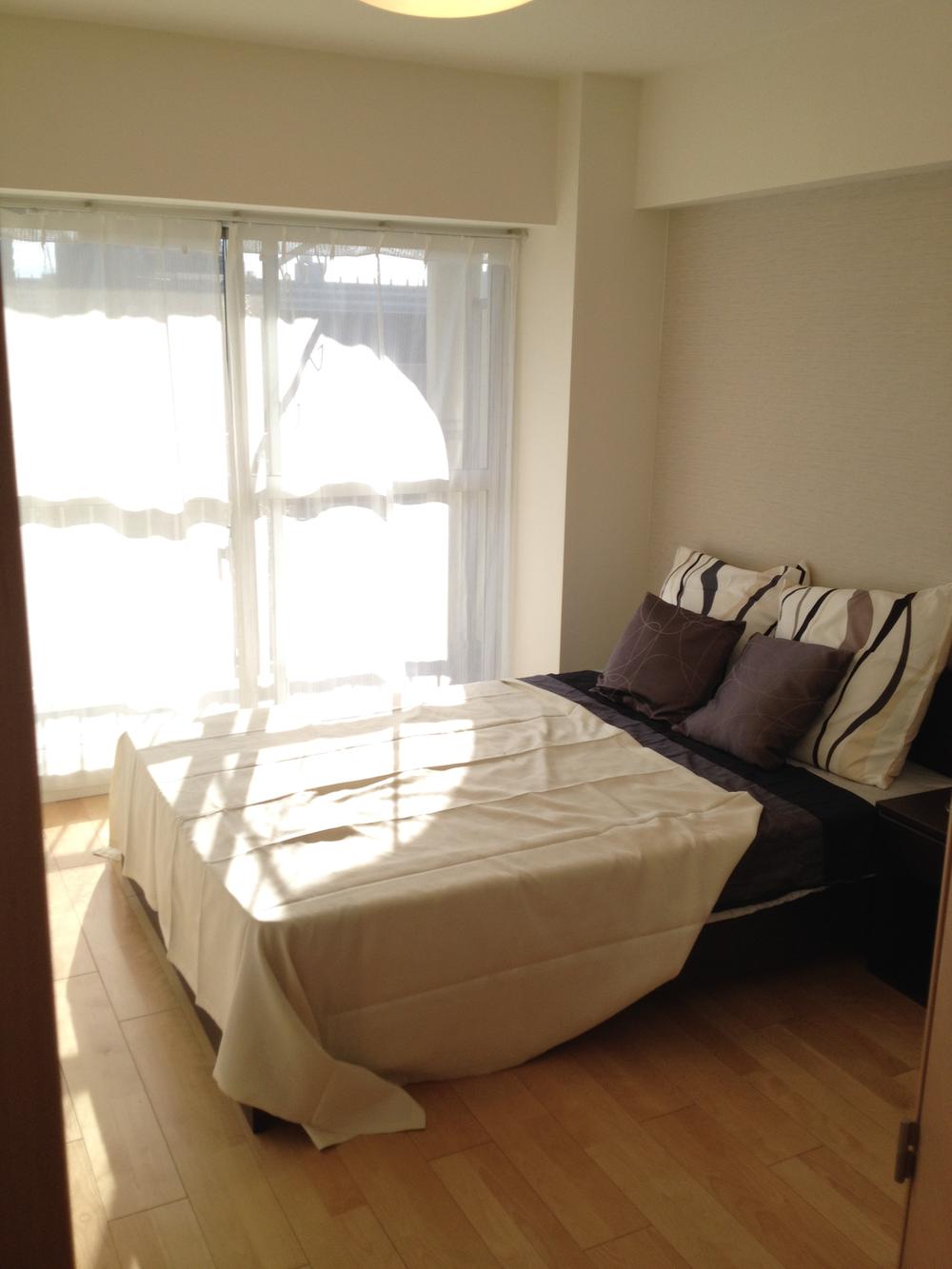 Indoor (12 May 2013) Shooting
室内(2013年12月)撮影
Location
|








