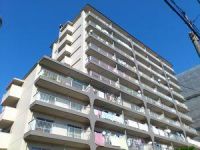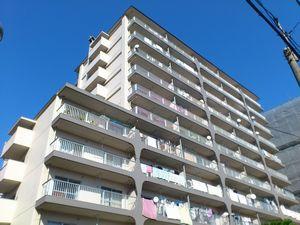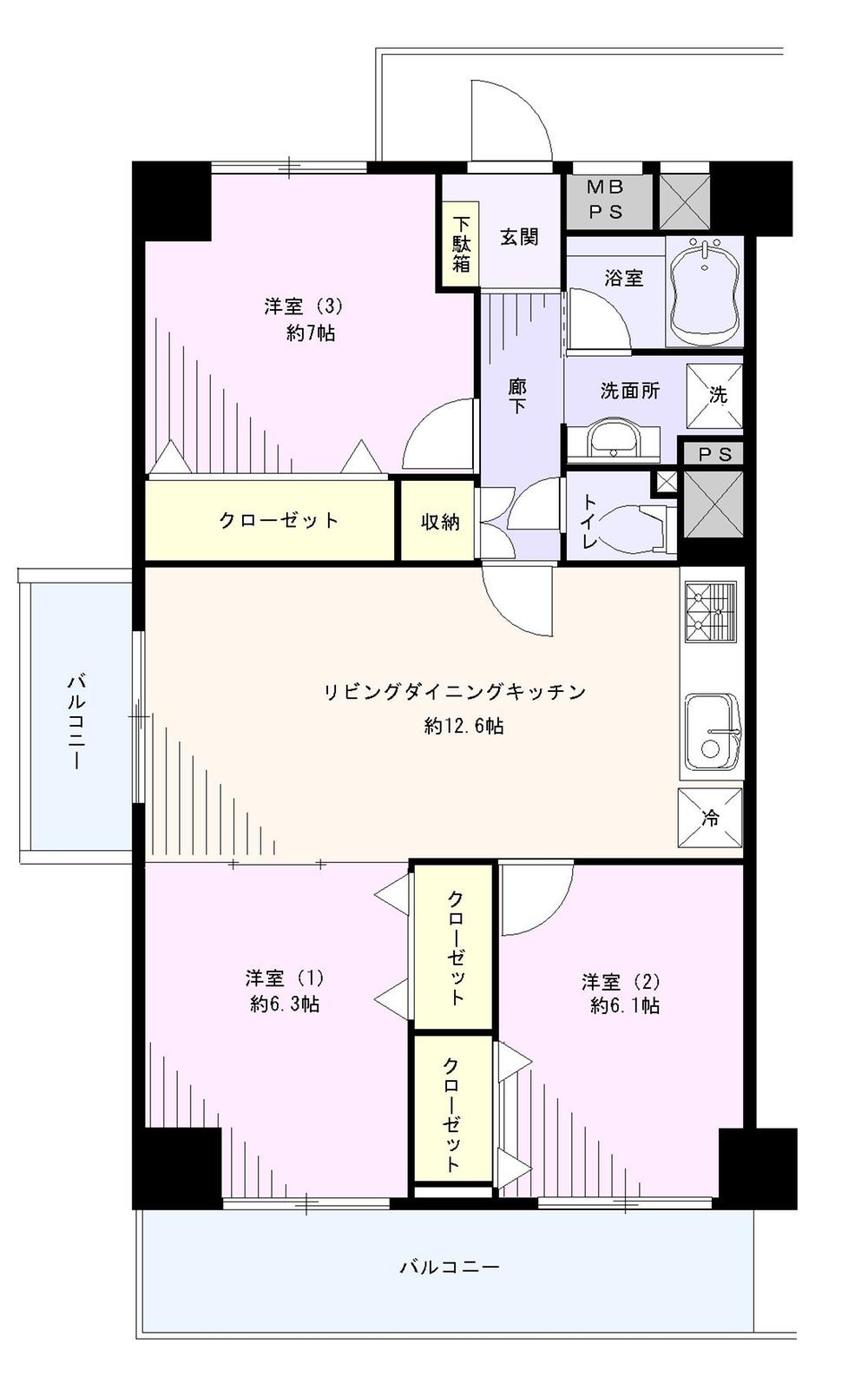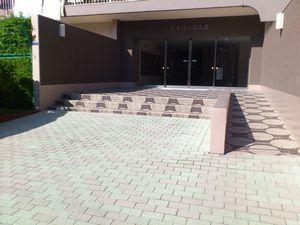|
|
Koto-ku, Tokyo
東京都江東区
|
|
Toei Shinjuku Line "Higashi-Ojima" walk 8 minutes
都営新宿線「東大島」歩8分
|
|
○ new interior renovation! 2014 February completion scheduled ○ Toei Shinjuku Line Higashi-Ojima Station 8 min. Walk! ○ JR Sobu Line Kameido Station 18 mins! ○ southwest angle room! Madoyu All rooms. Two-sided balcony yang per good!
○新規内装リフォーム!平成26年2月完了予定○都営新宿線 東大島駅徒歩8分!○JR総武線 亀戸駅徒歩18分!○南西角部屋!全室に窓有。二面バルコニー陽当り良好!
|
|
□ Because our company is a seller, Purchase expenses will be kept low! ■ Parking sky Available (4 units) 16000 yen ~ 23000 yen (per month) ■ Bike shelter sky have 1500 yen ~ 2000 yen (per month) ■ Bicycle sky consultation 300 yen (per month) ※ 2013 December 13, currently ・ Vehicle limit Yes ■ Optical fiber already deployed (NTTB FLET KDDI) ※ Separate contract, It takes use fee ■ Administrative expenses 12020 yen, Repair reserve 7250 yen, Special repair reserve 5860 yen ○ new interior renovation! 2014 February completion schedule "unit bus exchange (with add-fired function) / Toilet exchange (hot water wash with a toilet seat) / System Kitchen exchange / Water heater, Water supply pipe replacement / Vanity exchange / Cupboard installation suspended / Flooring Chokawa / Lighting installation other"
□弊社が売主の為、購入諸経費が低く抑えられます!■駐車場空有(4台)16000円 ~ 23000円(月額)■バイク置場空有1500円 ~ 2000円(月額)■駐輪場空相談300円(月額)※平成25年12月13日現在・車両制限有■光ファイバー導入済(NTTBフレッツ KDDI)※別途契約、使用料かかります■管理費12020円、修繕積立金7250円、特別修繕積立金5860円○新規内装リフォーム!平成26年2月完了予定《ユニットバス交換(追焚機能付)/トイレ交換(温水洗浄付便座)/システムキッチン交換/給湯器、給水管交換/洗面化粧台交換/吊戸棚設置/フローリング張替/照明設置 他》
|
Features pickup 特徴ピックアップ | | Interior renovation / Facing south / System kitchen / Corner dwelling unit / Yang per good / Flat to the station / Self-propelled parking / 2 or more sides balcony / Elevator / Warm water washing toilet seat / TV monitor interphone / Mu front building / Ventilation good / All living room flooring / water filter / BS ・ CS ・ CATV / Flat terrain 内装リフォーム /南向き /システムキッチン /角住戸 /陽当り良好 /駅まで平坦 /自走式駐車場 /2面以上バルコニー /エレベーター /温水洗浄便座 /TVモニタ付インターホン /前面棟無 /通風良好 /全居室フローリング /浄水器 /BS・CS・CATV /平坦地 |
Property name 物件名 | | Neokopo Oshima ネオコーポ大島 |
Price 価格 | | 24,800,000 yen 2480万円 |
Floor plan 間取り | | 3LDK 3LDK |
Units sold 販売戸数 | | 1 units 1戸 |
Total units 総戸数 | | 93 units 93戸 |
Occupied area 専有面積 | | 71.5 sq m (center line of wall) 71.5m2(壁芯) |
Other area その他面積 | | Balcony area: 11.4 sq m バルコニー面積:11.4m2 |
Whereabouts floor / structures and stories 所在階/構造・階建 | | 3rd floor / SRC11 story 3階/SRC11階建 |
Completion date 完成時期(築年月) | | February 1976 1976年2月 |
Address 住所 | | Koto-ku, Tokyo Oshima 7 東京都江東区大島7 |
Traffic 交通 | | Toei Shinjuku Line "Higashi-Ojima" walk 8 minutes
JR Sobu Line "Kameido" walk 18 minutes 都営新宿線「東大島」歩8分
JR総武線「亀戸」歩18分 |
Related links 関連リンク | | [Related Sites of this company] 【この会社の関連サイト】 |
Person in charge 担当者より | | Person in charge of real-estate and building Negishi Together to Katsuyuki growth and social status of the family, To be able to help provide us and our sale of optimal residence, days, We try the activities of the customer-oriented. We hope to be a "dependable partner". 担当者宅建根岸 克行ご家族の成長や社会的なステータスに合わせて、最適な住まいのご提供やご売却のお手伝いができるように、日々、お客様本位の活動を心がけています。「頼れるパートナー」でありたいと願っています。 |
Contact お問い合せ先 | | TEL: 0800-603-0363 [Toll free] mobile phone ・ Also available from PHS
Caller ID is not notified
Please contact the "saw SUUMO (Sumo)"
If it does not lead, If the real estate company TEL:0800-603-0363【通話料無料】携帯電話・PHSからもご利用いただけます
発信者番号は通知されません
「SUUMO(スーモ)を見た」と問い合わせください
つながらない方、不動産会社の方は
|
Administrative expense 管理費 | | 12,020 yen / Month (consignment (resident)) 1万2020円/月(委託(常駐)) |
Repair reserve 修繕積立金 | | 7250 yen / Month 7250円/月 |
Expenses 諸費用 | | Bike yard: 2000 yen / Month, Bicycle parking (free consultation): 300 yen / Month バイク置場:2000円/月、駐輪場(空き相談):300円/月 |
Time residents 入居時期 | | Consultation 相談 |
Whereabouts floor 所在階 | | 3rd floor 3階 |
Direction 向き | | South 南 |
Renovation リフォーム | | February 2014 interior renovation will be completed (kitchen ・ bathroom ・ toilet ・ wall ・ floor) 2014年2月内装リフォーム完了予定(キッチン・浴室・トイレ・壁・床) |
Overview and notices その他概要・特記事項 | | Contact: Negishi Katsuyuki 担当者:根岸 克行 |
Structure-storey 構造・階建て | | SRC11 story SRC11階建 |
Site of the right form 敷地の権利形態 | | Ownership 所有権 |
Use district 用途地域 | | Semi-industrial 準工業 |
Parking lot 駐車場 | | Site (16,000 yen ~ 23,000 yen / Month) 敷地内(1万6000円 ~ 2万3000円/月) |
Company profile 会社概要 | | <Seller> Minister of Land, Infrastructure and Transport (9) No. 003115 Okuraya Housing Corporation Toyocho office Yubinbango135-0016 Koto-ku, Tokyo Toyo 2-2-4 <売主>国土交通大臣(9)第003115号オークラヤ住宅(株)東陽町営業所〒135-0016 東京都江東区東陽2-2-4 |
Construction 施工 | | (Ltd.) Hasegawa builders (株)長谷川工務店 |




