Used Apartments » Kanto » Tokyo » Koto
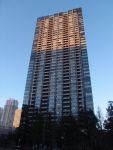 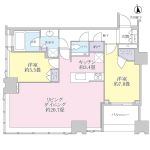
| | Koto-ku, Tokyo 東京都江東区 |
| Tokyo Metro Yurakucho Line "Toyosu" walk 7 minutes 東京メトロ有楽町線「豊洲」歩7分 |
Features pickup 特徴ピックアップ | | Vibration Control ・ Seismic isolation ・ Earthquake resistant / 2 along the line more accessible / LDK20 tatami mats or more / Facing south / Bathroom Dryer / Corner dwelling unit / Yang per good / Mist sauna / 24 hours garbage disposal Allowed / Security enhancement / South balcony / Elevator / The window in the bathroom / TV monitor interphone / All living room flooring / Wood deck / Walk-in closet / Storeroom / Pets Negotiable / 24-hour manned management / Floor heating / Delivery Box 制震・免震・耐震 /2沿線以上利用可 /LDK20畳以上 /南向き /浴室乾燥機 /角住戸 /陽当り良好 /ミストサウナ /24時間ゴミ出し可 /セキュリティ充実 /南面バルコニー /エレベーター /浴室に窓 /TVモニタ付インターホン /全居室フローリング /ウッドデッキ /ウォークインクロゼット /納戸 /ペット相談 /24時間有人管理 /床暖房 /宅配ボックス | Property name 物件名 | | City Towers Toyosu The ・ symbol シティタワーズ豊洲ザ・シンボル | Price 価格 | | 83,800,000 yen 8380万円 | Floor plan 間取り | | 2LDK + S (storeroom) 2LDK+S(納戸) | Units sold 販売戸数 | | 1 units 1戸 | Total units 総戸数 | | 850 units 850戸 | Occupied area 専有面積 | | 82.17 sq m (center line of wall) 82.17m2(壁芯) | Other area その他面積 | | Balcony area: 5.68 sq m バルコニー面積:5.68m2 | Whereabouts floor / structures and stories 所在階/構造・階建 | | 30th floor / RC44 floors 1 underground story 30階/RC44階地下1階建 | Completion date 完成時期(築年月) | | December 2009 2009年12月 | Address 住所 | | Koto-ku, Tokyo Toyosu 3 東京都江東区豊洲3 | Traffic 交通 | | Tokyo Metro Yurakucho Line "Toyosu" walk 7 minutes
New Transit Yurikamome "Toyosu" walk 9 minutes 東京メトロ有楽町線「豊洲」歩7分
新交通ゆりかもめ「豊洲」歩9分
| Related links 関連リンク | | [Related Sites of this company] 【この会社の関連サイト】 | Contact お問い合せ先 | | Tokyu Livable Inc. Toyocho Center TEL: 0800-603-0194 [Toll free] mobile phone ・ Also available from PHS
Caller ID is not notified
Please contact the "saw SUUMO (Sumo)"
If it does not lead, If the real estate company 東急リバブル(株)東陽町センターTEL:0800-603-0194【通話料無料】携帯電話・PHSからもご利用いただけます
発信者番号は通知されません
「SUUMO(スーモ)を見た」と問い合わせください
つながらない方、不動産会社の方は
| Administrative expense 管理費 | | 19,870 yen / Month (consignment (resident)) 1万9870円/月(委託(常駐)) | Repair reserve 修繕積立金 | | 6490 yen / Month 6490円/月 | Time residents 入居時期 | | Consultation 相談 | Whereabouts floor 所在階 | | 30th floor 30階 | Direction 向き | | Southwest 南西 | Structure-storey 構造・階建て | | RC44 floors 1 underground story RC44階地下1階建 | Site of the right form 敷地の権利形態 | | Ownership 所有権 | Use district 用途地域 | | Industry 工業 | Company profile 会社概要 | | <Mediation> Minister of Land, Infrastructure and Transport (10) Article 002611 No. Tokyu Livable Inc. Toyocho Center Yubinbango136-0076 Koto-ku, Tokyo Minamisuna 2-6-3 Sunrise Toyo building the third floor <仲介>国土交通大臣(10)第002611号東急リバブル(株)東陽町センター〒136-0076 東京都江東区南砂2-6-3 サンライズ東陽ビル3階 |
Local appearance photo現地外観写真 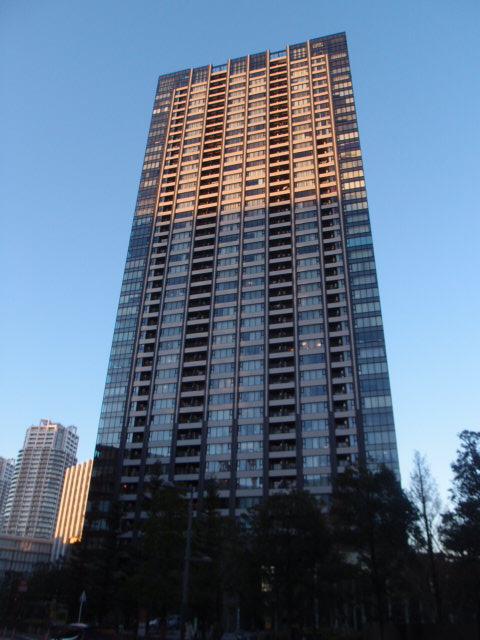 Local (12 May 2012) shooting
現地(2012年12月)撮影
Floor plan間取り図 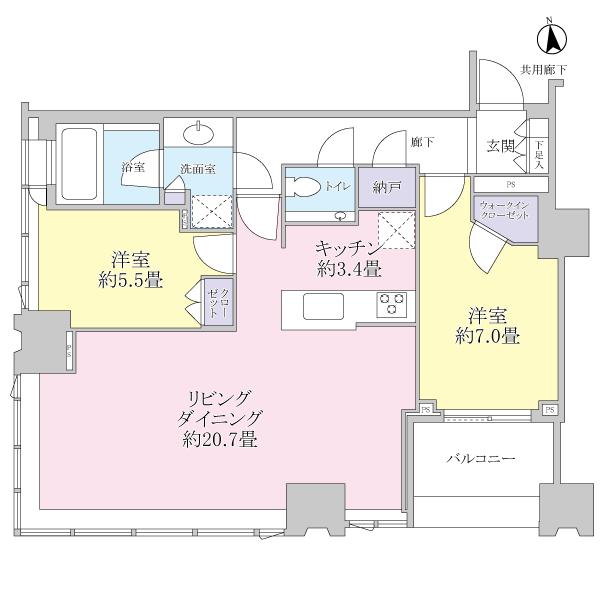 2LDK + S (storeroom), Price 83,800,000 yen, Occupied area 82.17 sq m , Balcony area 5.68 sq m
2LDK+S(納戸)、価格8380万円、専有面積82.17m2、バルコニー面積5.68m2
Livingリビング 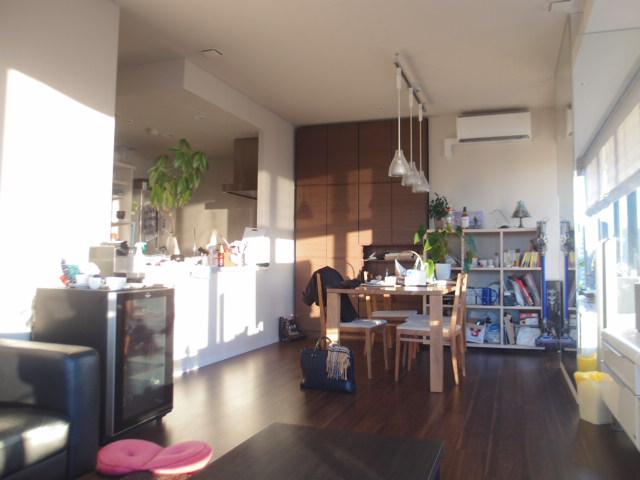 Indoor (12 May 2012) shooting
室内(2012年12月)撮影
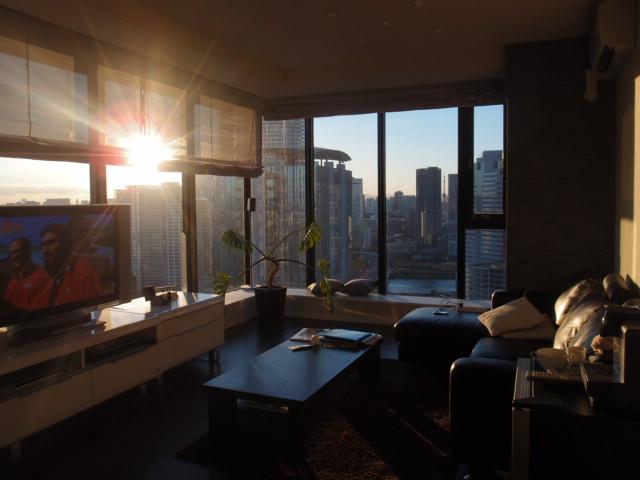 Indoor (12 May 2012) shooting
室内(2012年12月)撮影
Bathroom浴室 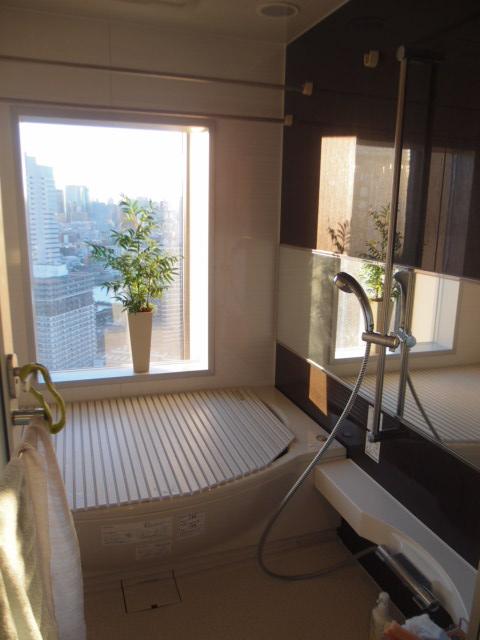 Indoor (12 May 2012) shooting
室内(2012年12月)撮影
Kitchenキッチン 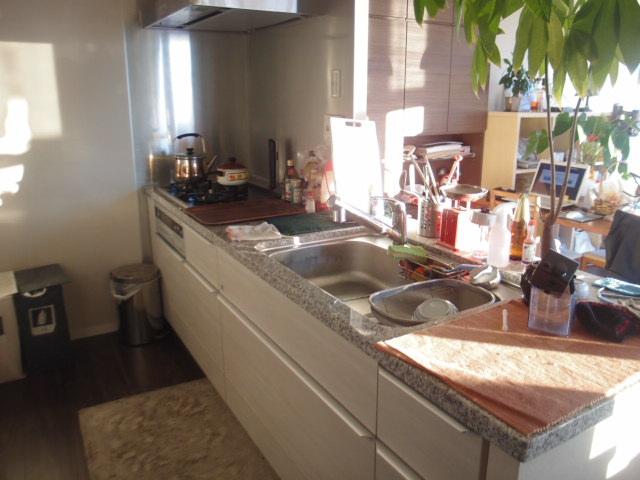 Indoor (12 May 2012) shooting
室内(2012年12月)撮影
Balconyバルコニー 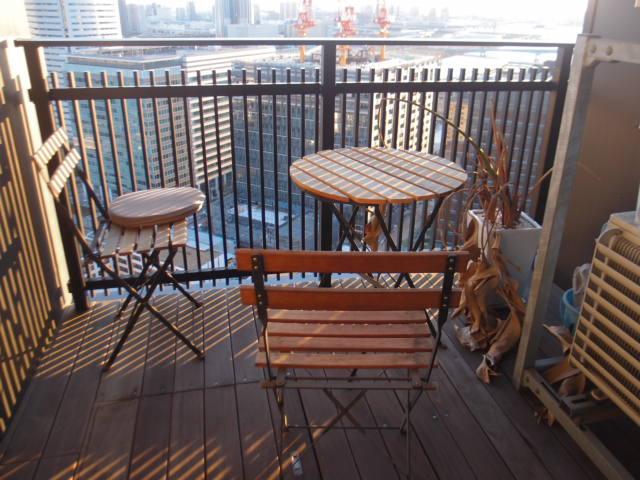 Local (12 May 2012) shooting
現地(2012年12月)撮影
View photos from the dwelling unit住戸からの眺望写真 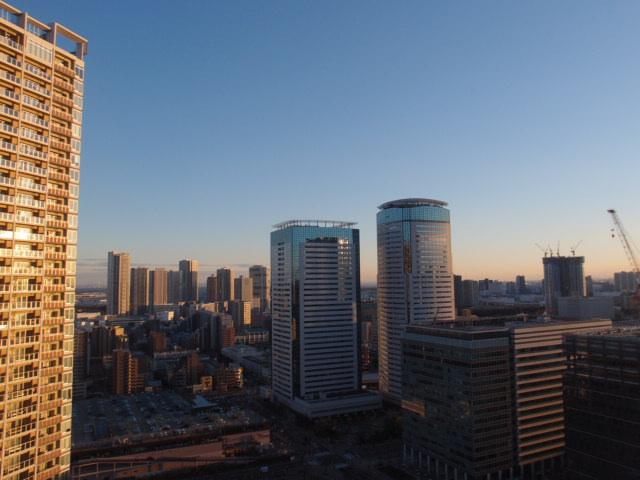 View from the site (December 2012) shooting
現地からの眺望(2012年12月)撮影
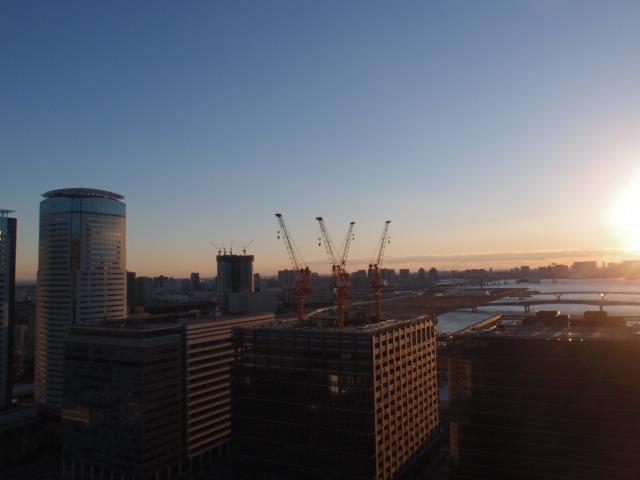 View from the site (December 2012) shooting
現地からの眺望(2012年12月)撮影
Entranceエントランス 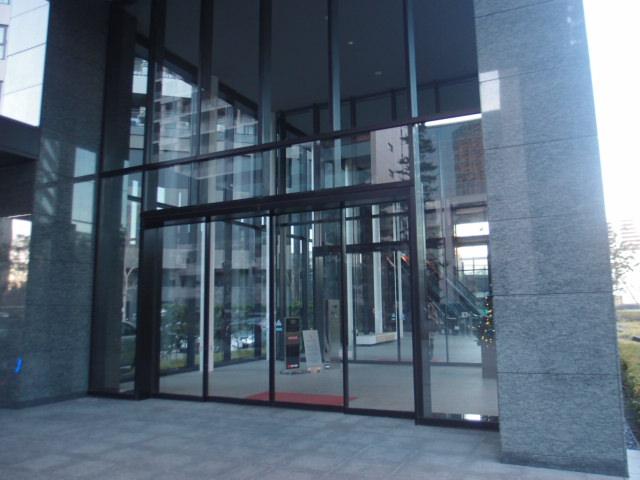 Common areas
共用部
Location
| 










