Used Apartments » Kanto » Tokyo » Koto
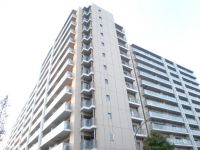 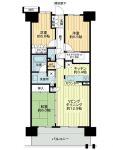
| | Koto-ku, Tokyo 東京都江東区 |
| Toei Shinjuku Line "Higashi-Ojima" walk 8 minutes 都営新宿線「東大島」歩8分 |
| ◇ Total units 219 units ・ On-site self-propelled parking 100% Property ◆ 2009 Built ◆ 3LDK ◆ Facing south ◆ The room is in a beautiful state. ・ Floor coatings ・ UV film (sale option) ◇総戸数219戸・敷地内自走式駐車場100%物件◆平成21年築◆3LDK◆南向き◆室内綺麗な状態です。・フロアコーティング・UVフィルム(分譲時オプション) |
| ■ On-site self-propelled parking 100% ・ Monthly 800 yen ~ 4,700 yen ■ Guest rooms ■ Kids Room ■ Party Room ■ Toei Shinjuku Line "Higashi-Ojima" Station 8-minute walk ● Joto Social Insurance Hospital 1 minute walk (about 40m) ■ All-electric ■ disposer ■ IH cooking heater ■ Cute ■ Thermos bathtub ■ Dishwasher ■ Quiet sink ■ Built-in water purifier ■ Bathroom ventilation heating dryer ■ Otobasu ■ Karari floor ■ Slide bar shower ■ Thermostatic Faucets ■敷地内自走式駐車場100%・月額800円 ~ 4,700円■ゲストルーム■キッズルーム■パーティルーム■都営新宿線「東大島」駅徒歩8分●城東社会保険病院徒歩1分(約40m)■オール電化■ディスポーザー■IHクッキングヒーター■エコキュート■魔法瓶浴槽■食器洗浄機■静音シンク■ビルトイン浄水器■浴室換気暖房乾燥機■オートバス■カラリ床■スライドバー付シャワー■サーモスタット水栓 |
Features pickup 特徴ピックアップ | | Super close / It is close to the city / Facing south / System kitchen / Yang per good / All room storage / Flat to the station / A quiet residential area / LDK15 tatami mats or more / Japanese-style room / 24 hours garbage disposal Allowed / Washbasin with shower / Face-to-face kitchen / Self-propelled parking / South balcony / Bicycle-parking space / Elevator / Otobasu / Leafy residential area / Mu front building / Ventilation good / IH cooking heater / Walk-in closet / water filter / Flat terrain / Delivery Box スーパーが近い /市街地が近い /南向き /システムキッチン /陽当り良好 /全居室収納 /駅まで平坦 /閑静な住宅地 /LDK15畳以上 /和室 /24時間ゴミ出し可 /シャワー付洗面台 /対面式キッチン /自走式駐車場 /南面バルコニー /駐輪場 /エレベーター /オートバス /緑豊かな住宅地 /前面棟無 /通風良好 /IHクッキングヒーター /ウォークインクロゼット /浄水器 /平坦地 /宅配ボックス | Property name 物件名 | | Capital Garden Higashi-Ojima soleá キャピタルガーデン東大島ソレア | Price 価格 | | 39,800,000 yen 3980万円 | Floor plan 間取り | | 3LDK 3LDK | Units sold 販売戸数 | | 1 units 1戸 | Total units 総戸数 | | 219 units 219戸 | Occupied area 専有面積 | | 75.07 sq m (center line of wall) 75.07m2(壁芯) | Other area その他面積 | | Balcony area: 12.4 sq m バルコニー面積:12.4m2 | Whereabouts floor / structures and stories 所在階/構造・階建 | | 4th floor / RC13 story 4階/RC13階建 | Completion date 完成時期(築年月) | | February 2009 2009年2月 | Address 住所 | | Koto-ku, Tokyo Kameido 9 東京都江東区亀戸9 | Traffic 交通 | | Toei Shinjuku Line "Higashi-Ojima" walk 8 minutes
Kameidosen Tobu "Kameidosuijin" walk 15 minutes
JR Sobu Line "Kameido" walk 22 minutes 都営新宿線「東大島」歩8分
東武亀戸線「亀戸水神」歩15分
JR総武線「亀戸」歩22分 | Related links 関連リンク | | [Related Sites of this company] 【この会社の関連サイト】 | Person in charge 担当者より | | Person in charge of real-estate and building Okazawa Chitoshi Age: 30 Daigyokai Experience: 8 years customers will and is that the motivation to check properly. Not only before the thing's eyes, To organize the place where the customer is not underserved eye, Anticipating to we try to deliver the information. 担当者宅建岡澤 智敏年齢:30代業界経験:8年お客さまの意思や動機をきちんと確認することです。目の前のことだけではなく、お客さまが目の行き届かないところを整理して、先回りして情報をお届けするように心がけております。 | Contact お問い合せ先 | | TEL: 0120-984841 [Toll free] Please contact the "saw SUUMO (Sumo)" TEL:0120-984841【通話料無料】「SUUMO(スーモ)を見た」と問い合わせください | Administrative expense 管理費 | | 11,472 yen / Month (consignment (commuting)) 1万1472円/月(委託(通勤)) | Repair reserve 修繕積立金 | | 4100 yen / Month 4100円/月 | Time residents 入居時期 | | Consultation 相談 | Whereabouts floor 所在階 | | 4th floor 4階 | Direction 向き | | South 南 | Overview and notices その他概要・特記事項 | | Contact: Okazawa Chitoshi 担当者:岡澤 智敏 | Structure-storey 構造・階建て | | RC13 story RC13階建 | Site of the right form 敷地の権利形態 | | Ownership 所有権 | Use district 用途地域 | | Semi-industrial 準工業 | Parking lot 駐車場 | | On-site (800 yen ~ 4700 yen / Month) 敷地内(800円 ~ 4700円/月) | Company profile 会社概要 | | <Mediation> Minister of Land, Infrastructure and Transport (6) No. 004,139 (one company) Real Estate Association (Corporation) metropolitan area real estate Fair Trade Council member (Ltd.) Daikyo Riarudo Kinshicho store sales Section 1 / Telephone reception → Headquarters: Tokyo Yubinbango130-0013 Sumida-ku, Tokyo tinsel 1-2-1 Arca Central 13 floor <仲介>国土交通大臣(6)第004139号(一社)不動産協会会員 (公社)首都圏不動産公正取引協議会加盟(株)大京リアルド錦糸町店営業一課/電話受付→本社:東京〒130-0013 東京都墨田区錦糸1-2-1 アルカセントラル13階 | Construction 施工 | | HASEKO Corporation (株)長谷工コーポレーション |
Local appearance photo現地外観写真 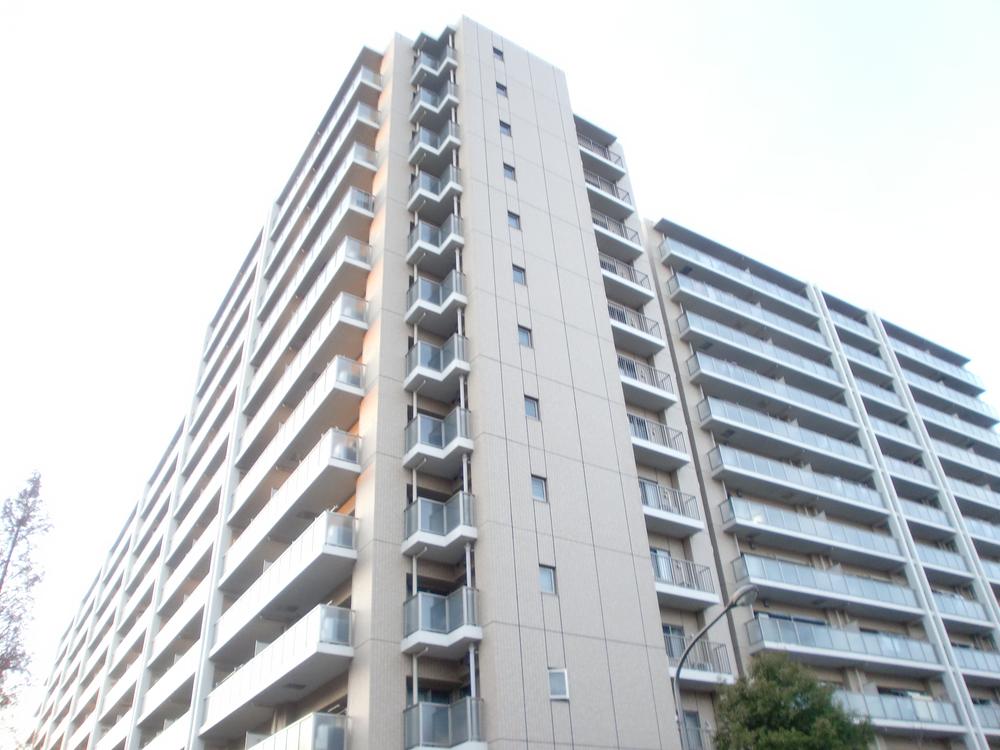 Appearance form Local (12 May 2013) Shooting
外観フォルム 現地(2013年12月)撮影
Floor plan間取り図 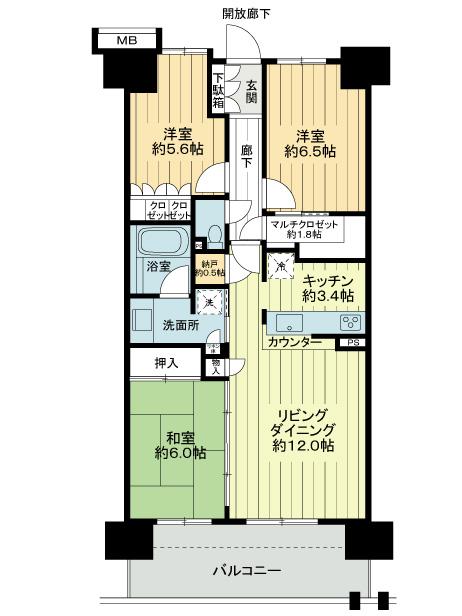 3LDK, Price 39,800,000 yen, Occupied area 75.07 sq m , Balcony area 12.4 sq m
3LDK、価格3980万円、専有面積75.07m2、バルコニー面積12.4m2
Entranceエントランス 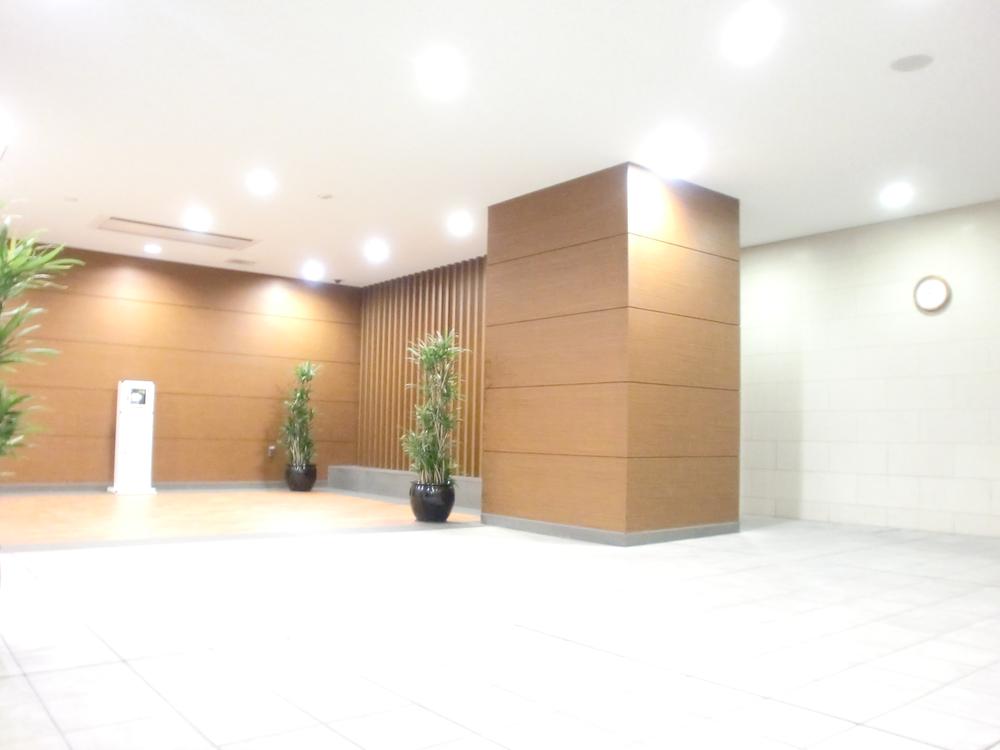 Entrance hall
エントランスホール
Livingリビング 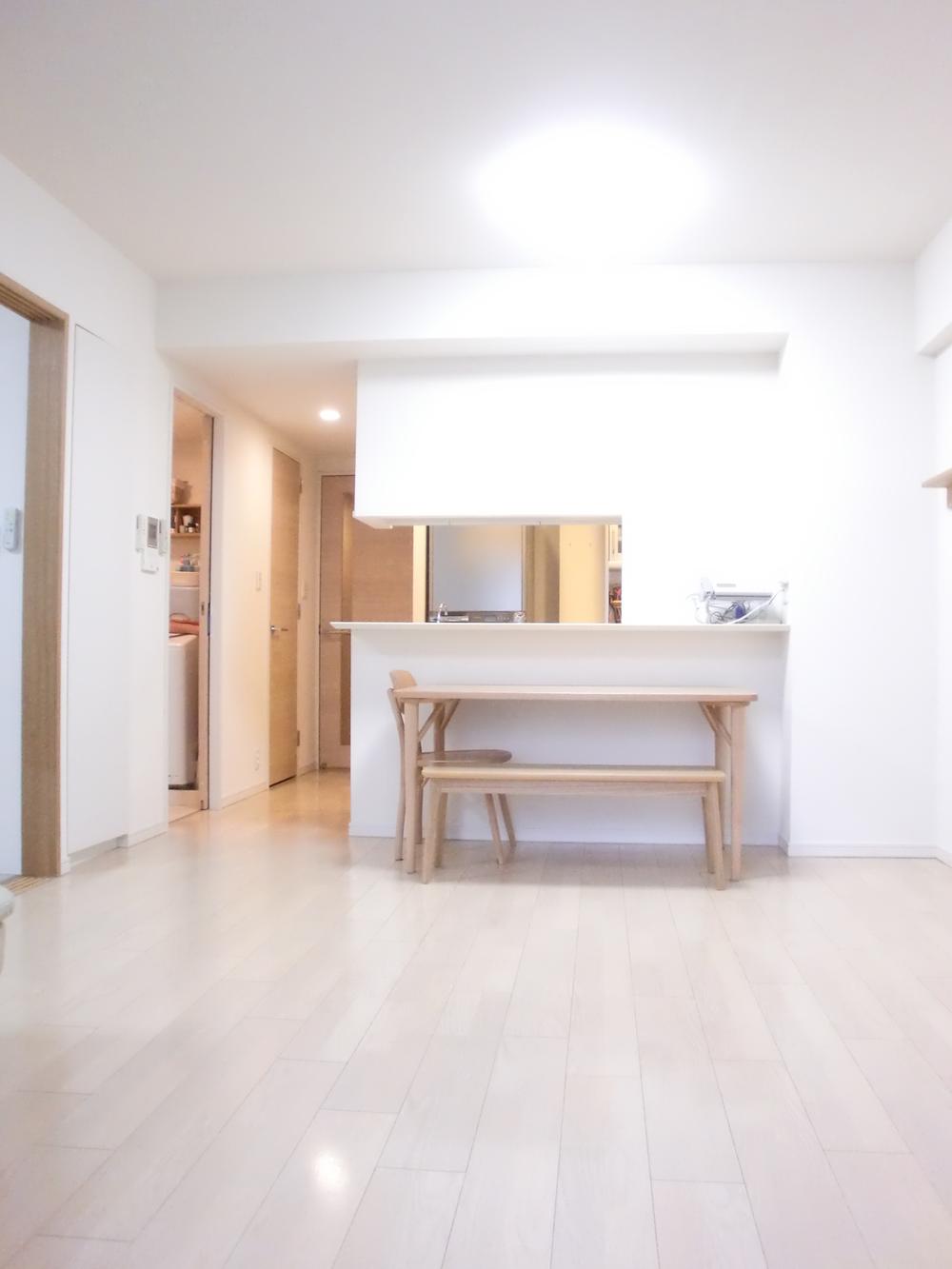 ■ About 15.4 Pledge of living dining kitchen combined with face-to-face counter kitchen. Indoor (12 May 2013) Shooting
■対面式カウンターキッチンと合わせ約15.4帖のリビングダイニングキッチン。
室内(2013年12月)撮影
Bathroom浴室 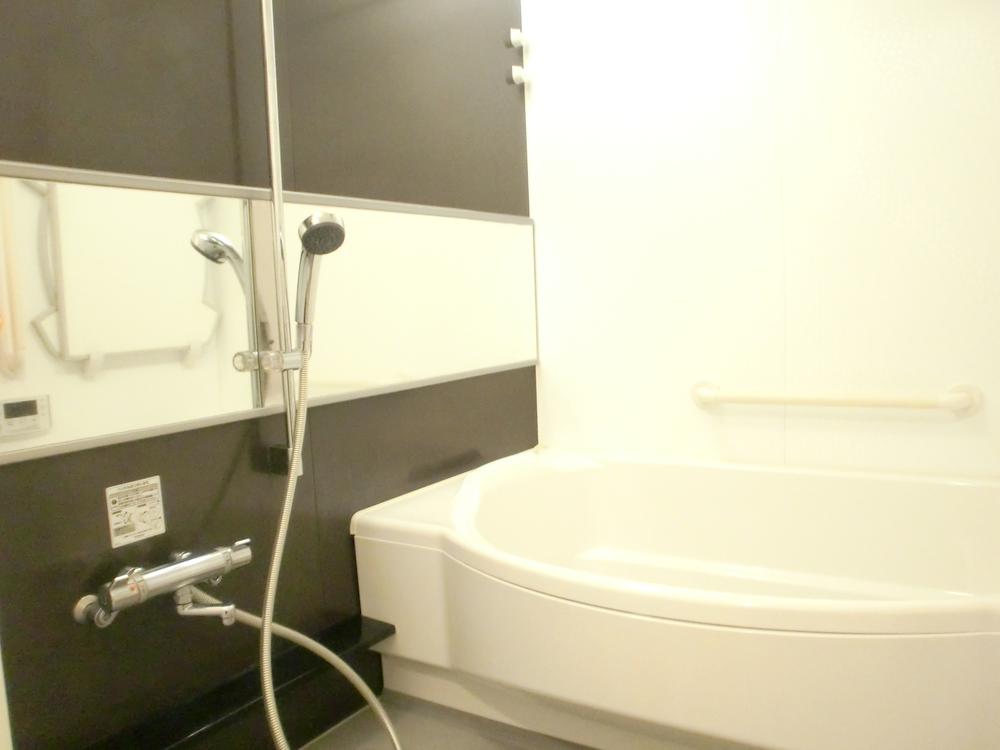 ■ Low-floor shell soaking bathtubs ・ Bathroom ventilation heating dryer ・ 24-hour ventilation ・ Otobasu Indoor (12 May 2013) Shooting
■低床シェル型浴槽・浴室換気暖房乾燥機・24時間換気・オートバス
室内(2013年12月)撮影
Kitchenキッチン 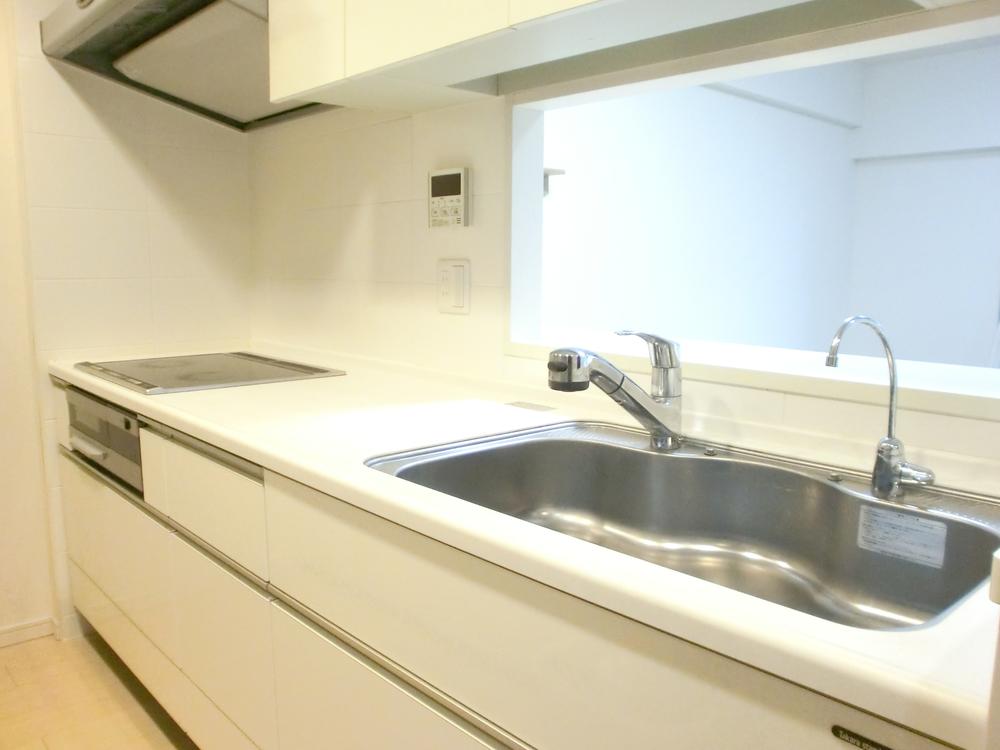 ■ Design with the white tones ・ Convenient disposer ・ IH cooking heater
■白を基調としたデザイン・便利なディスポーザー・IHクッキングヒーター
Non-living roomリビング以外の居室 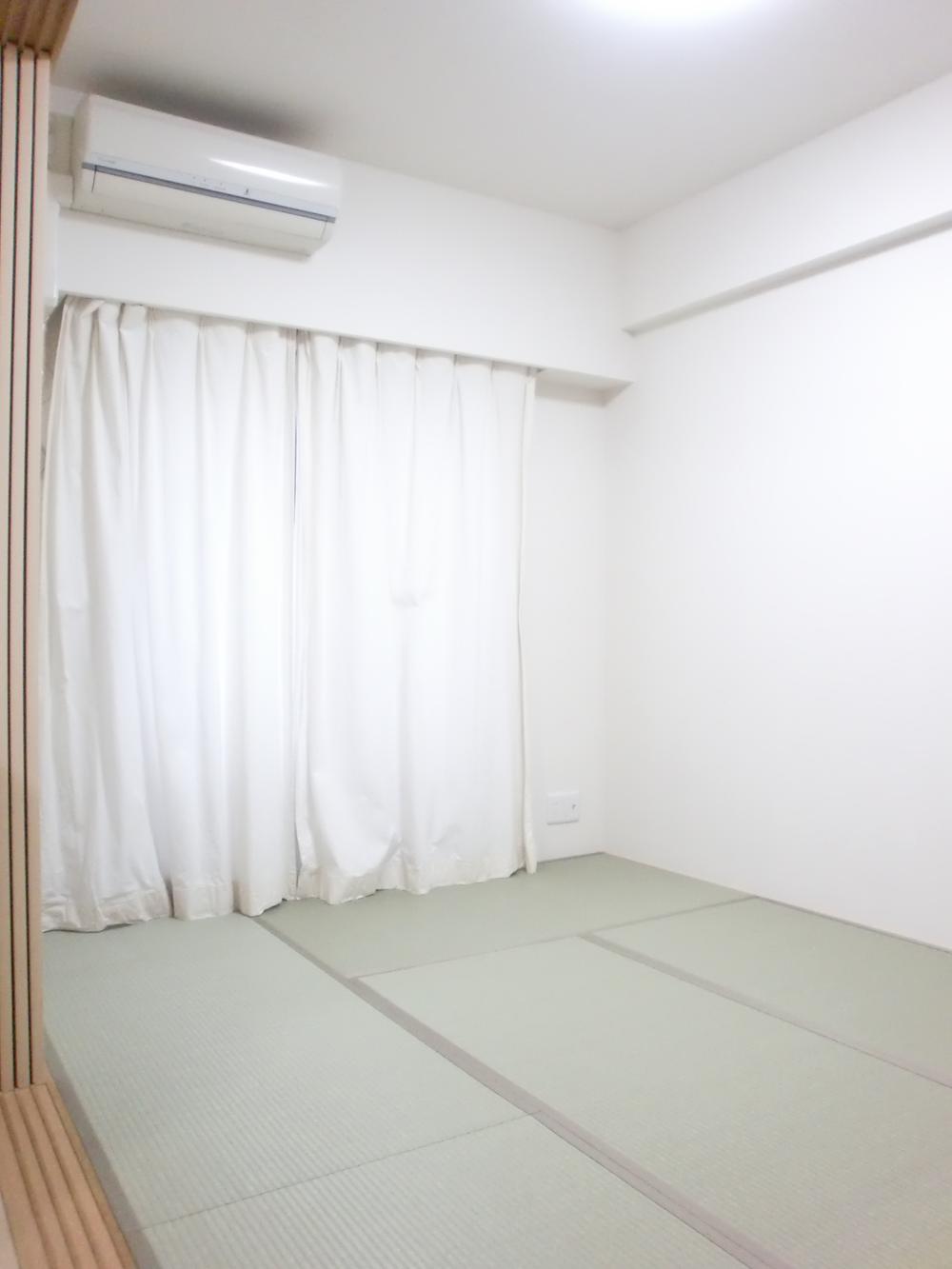 Indoor (12 May 2013) Shooting
室内(2013年12月)撮影
Entrance玄関 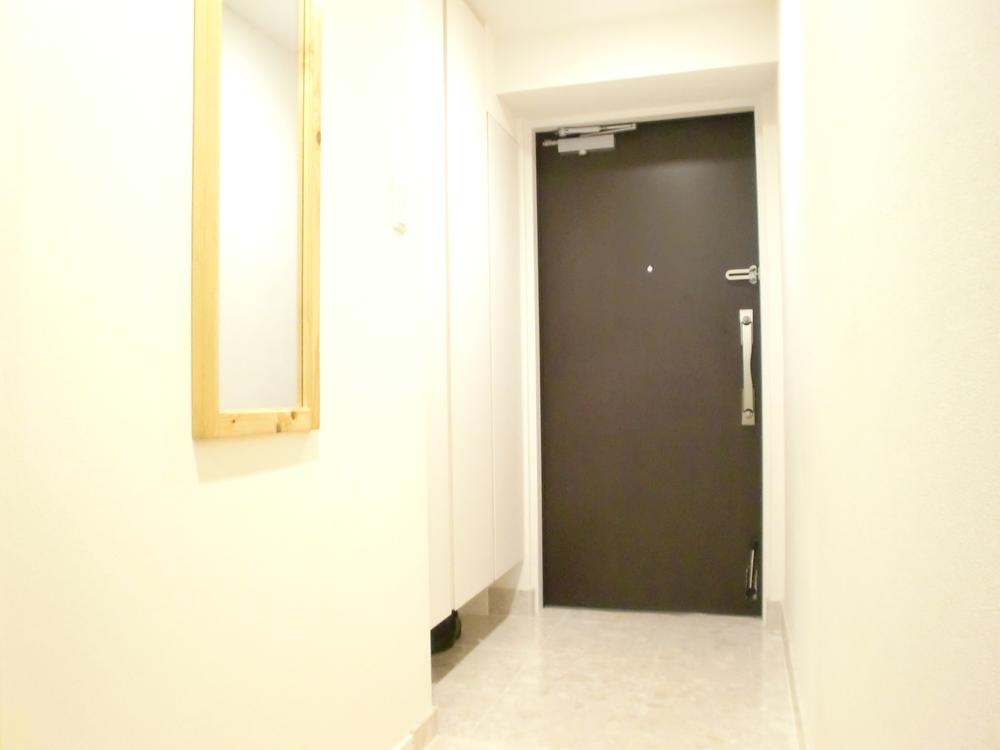 Indoor (12 May 2013) Shooting
室内(2013年12月)撮影
Wash basin, toilet洗面台・洗面所 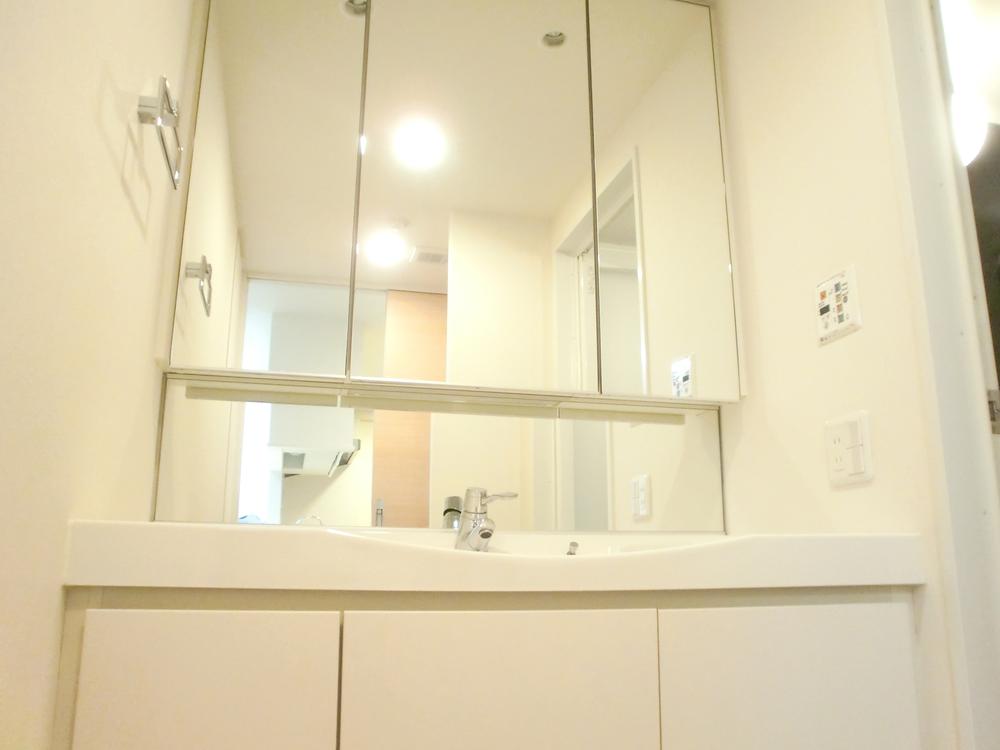 ■ Three-sided mirror vanity with storage capacity. It is polite to your.
■収納力ある三面鏡洗面化粧台。丁寧にお使いです。
Receipt収納 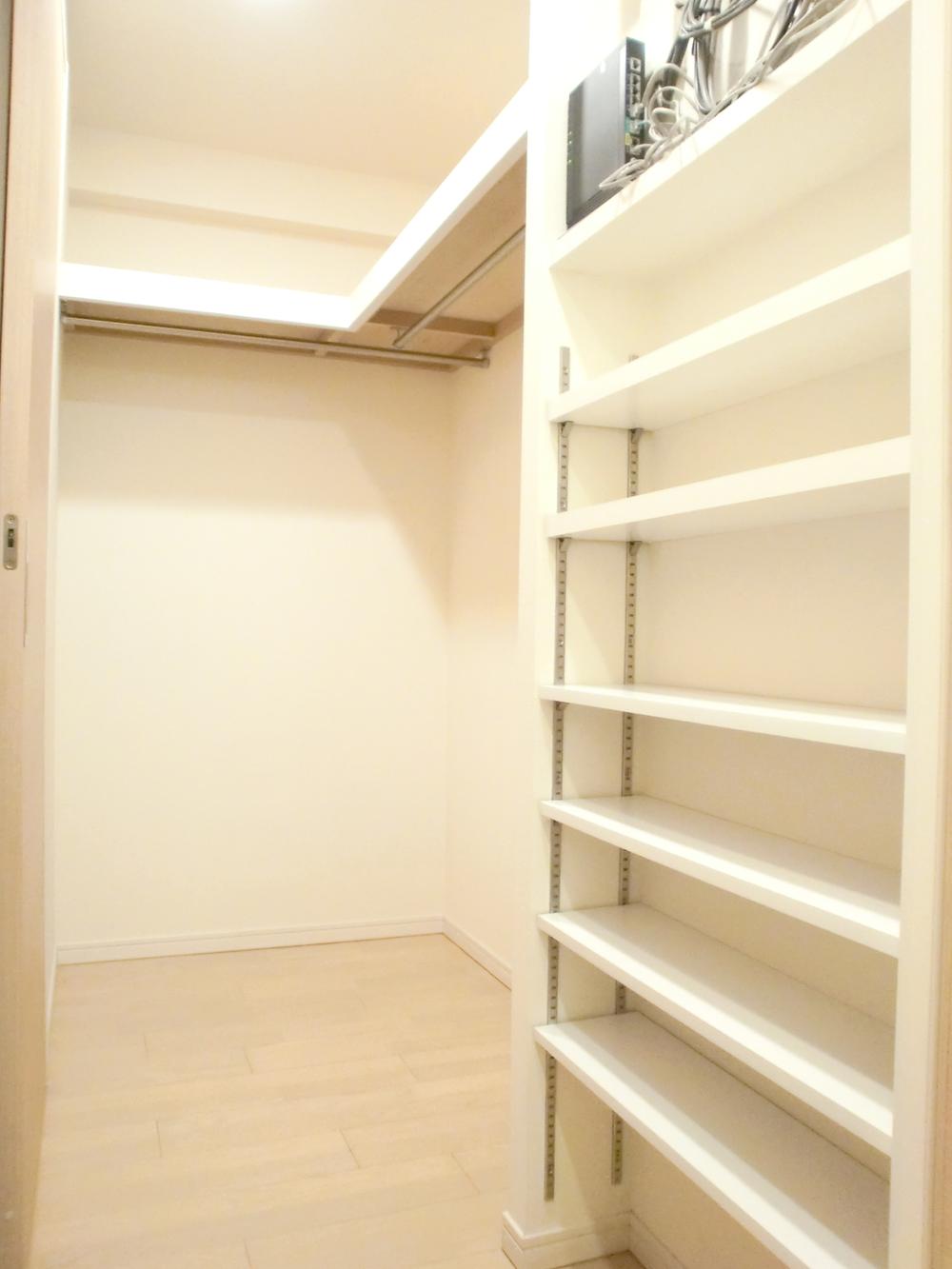 ■ Large multi-closet is excellent storage capacity.
■大型のマルチクローゼットは収納力抜群です。
Toiletトイレ 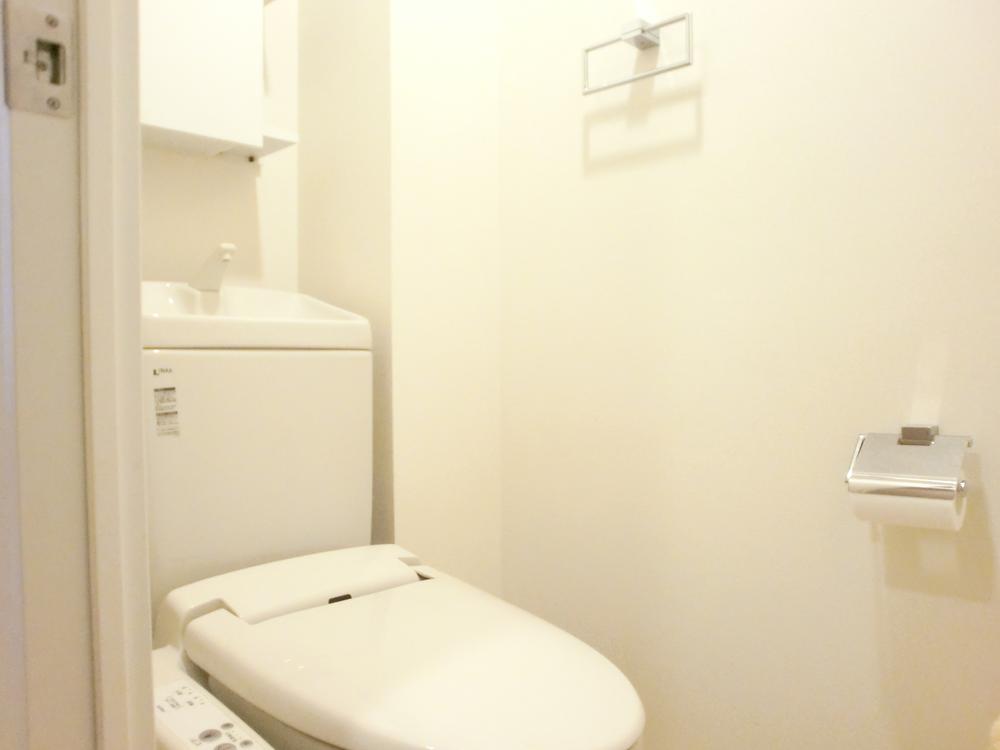 Indoor (12 May 2013) Shooting
室内(2013年12月)撮影
Entranceエントランス 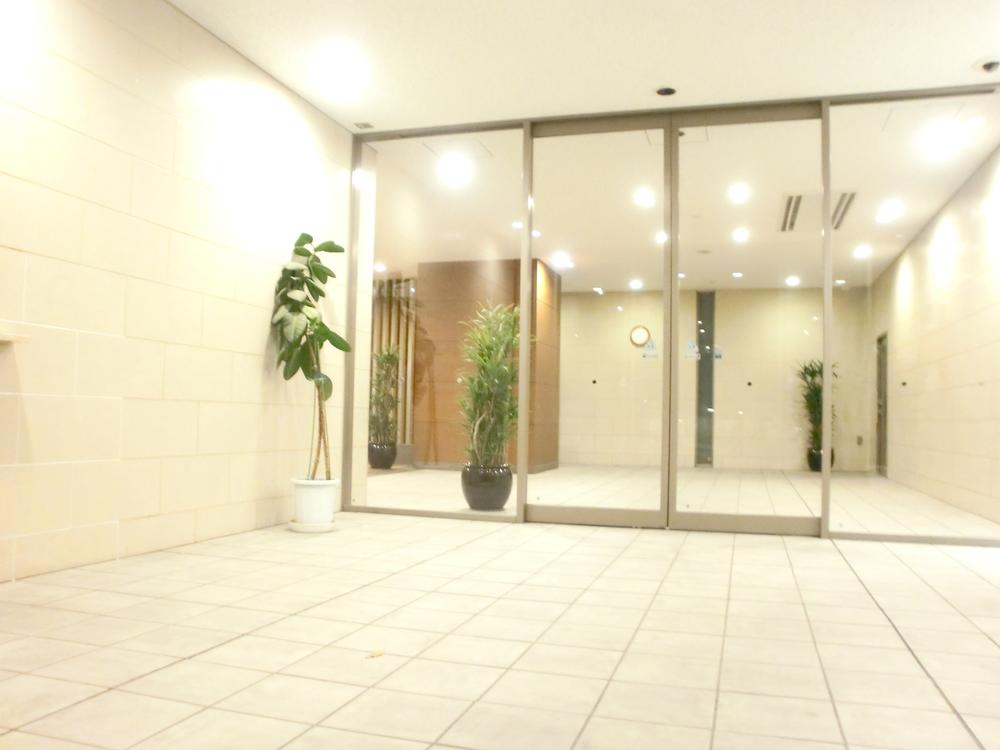 Common areas
共用部
Other common areasその他共用部 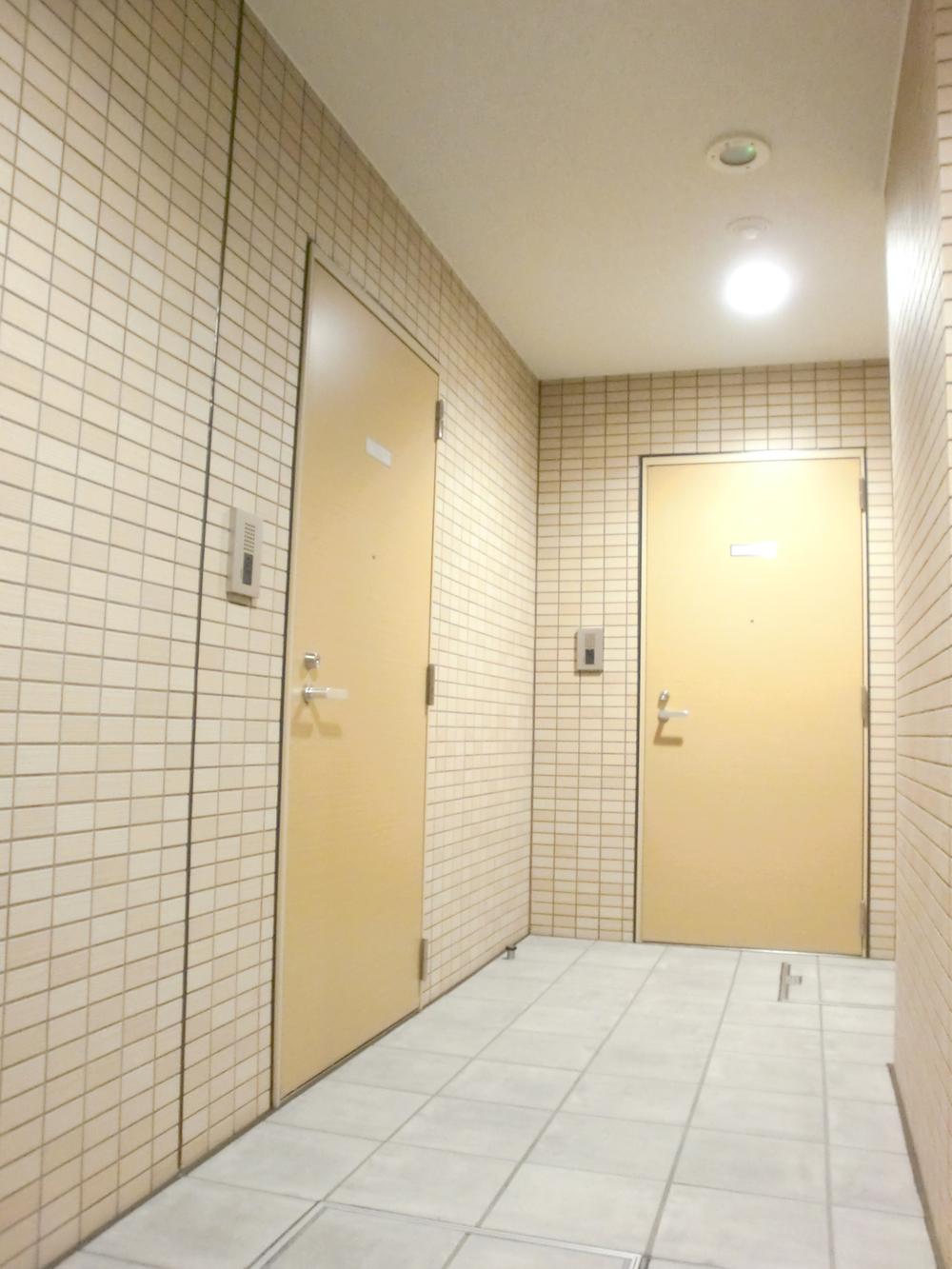 Guest rooms
ゲストルーム
Parking lot駐車場 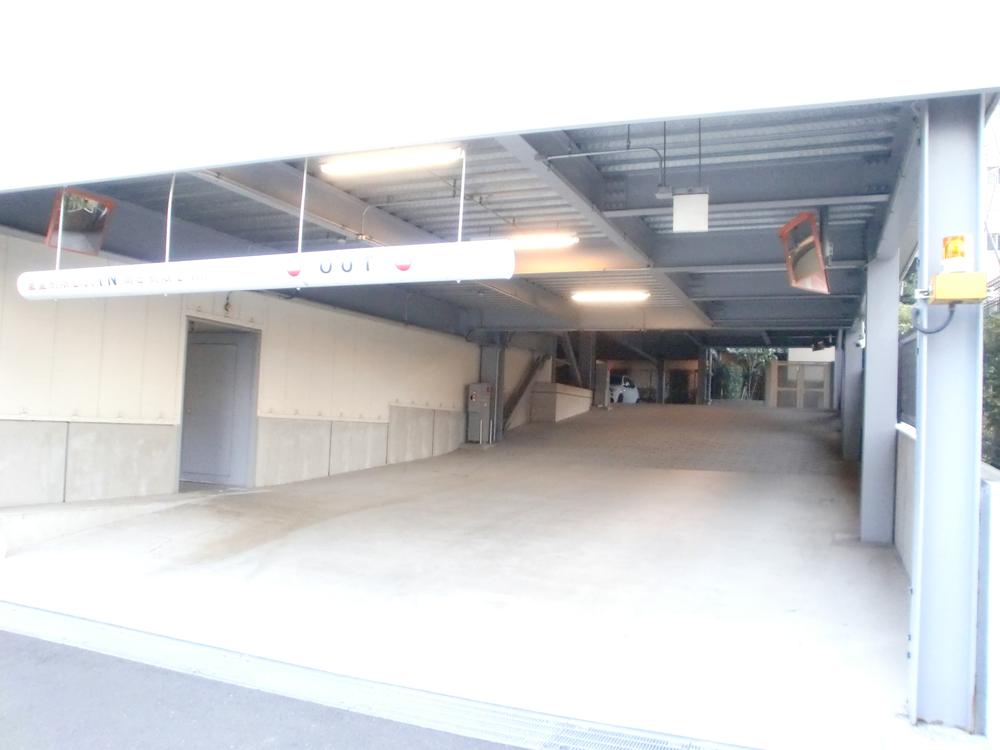 Self-propelled parking
自走式駐車場
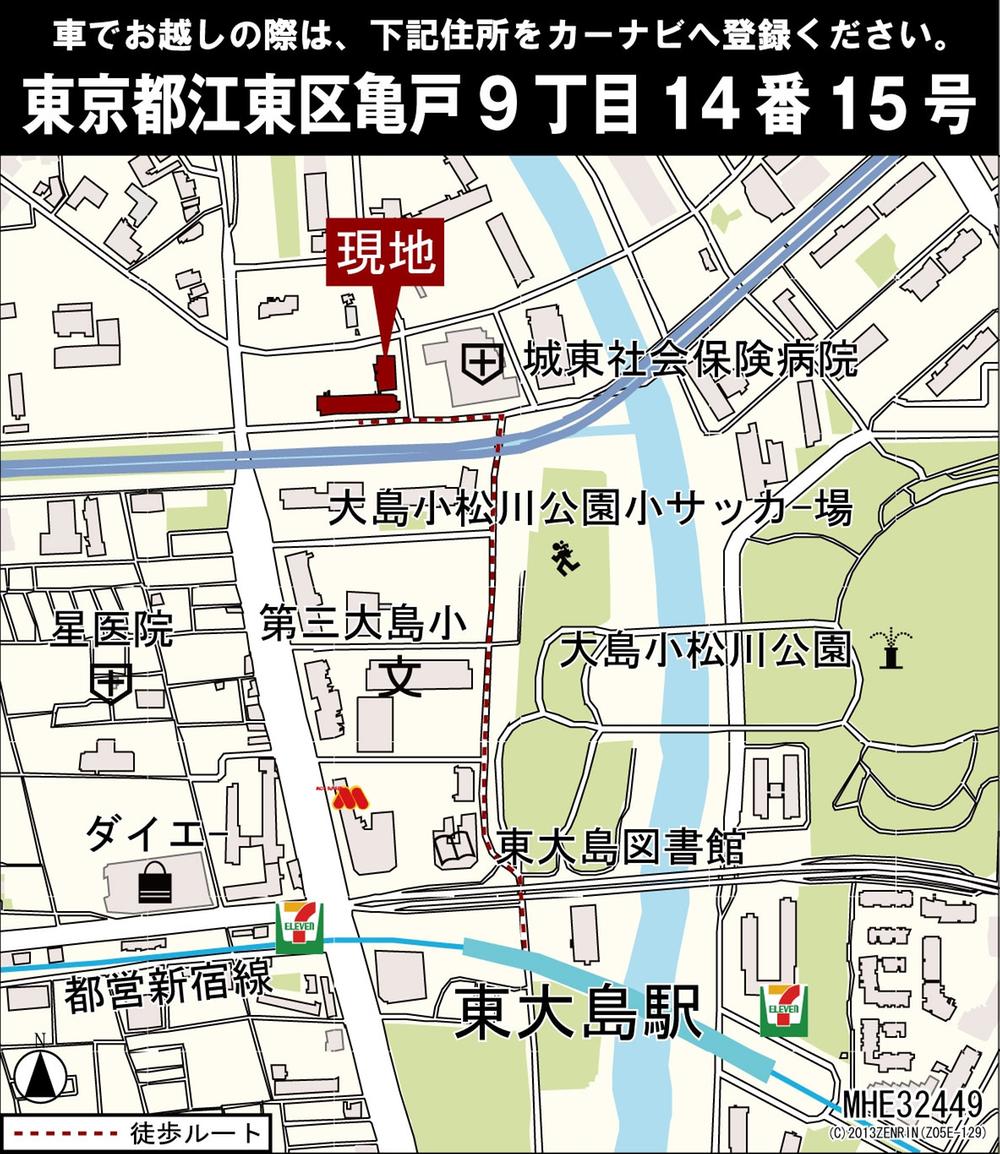 Other
その他
Kitchenキッチン 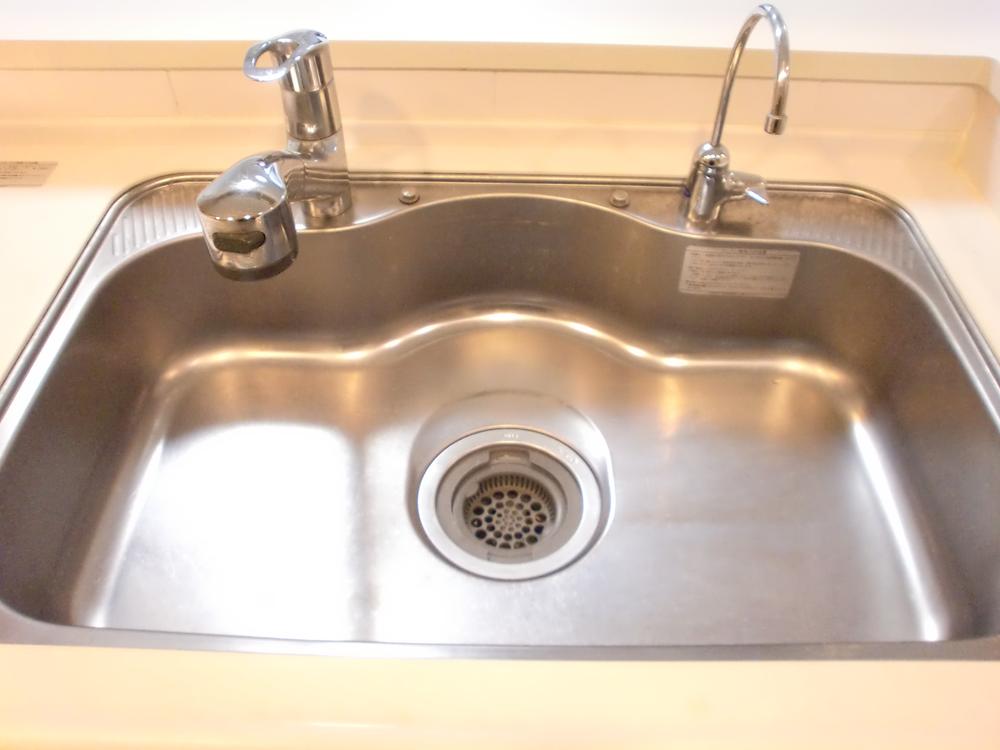 Indoor (12 May 2013) Shooting
室内(2013年12月)撮影
Wash basin, toilet洗面台・洗面所 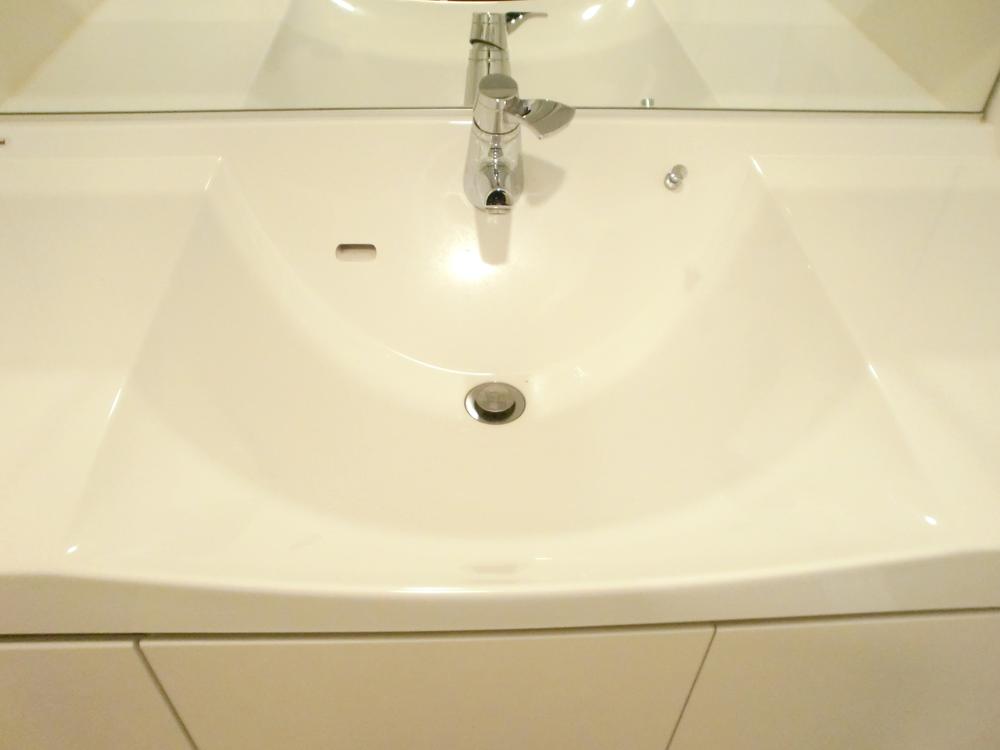 Indoor (12 May 2013) Shooting
室内(2013年12月)撮影
Entranceエントランス 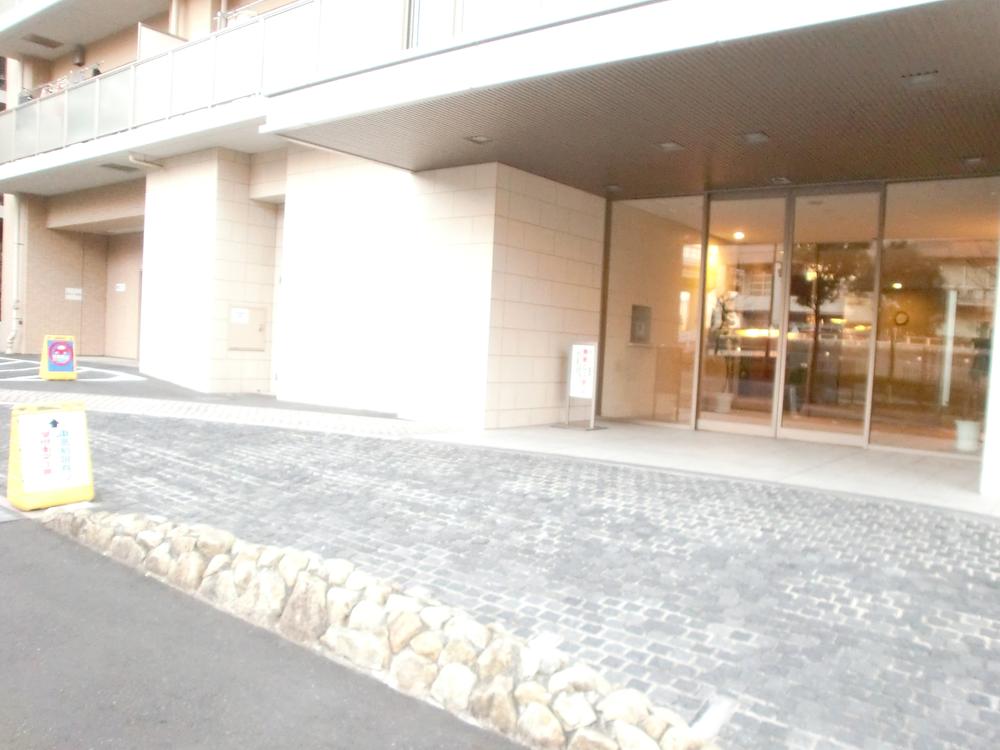 Driveway space Common areas
車寄せスペース 共用部
Other common areasその他共用部 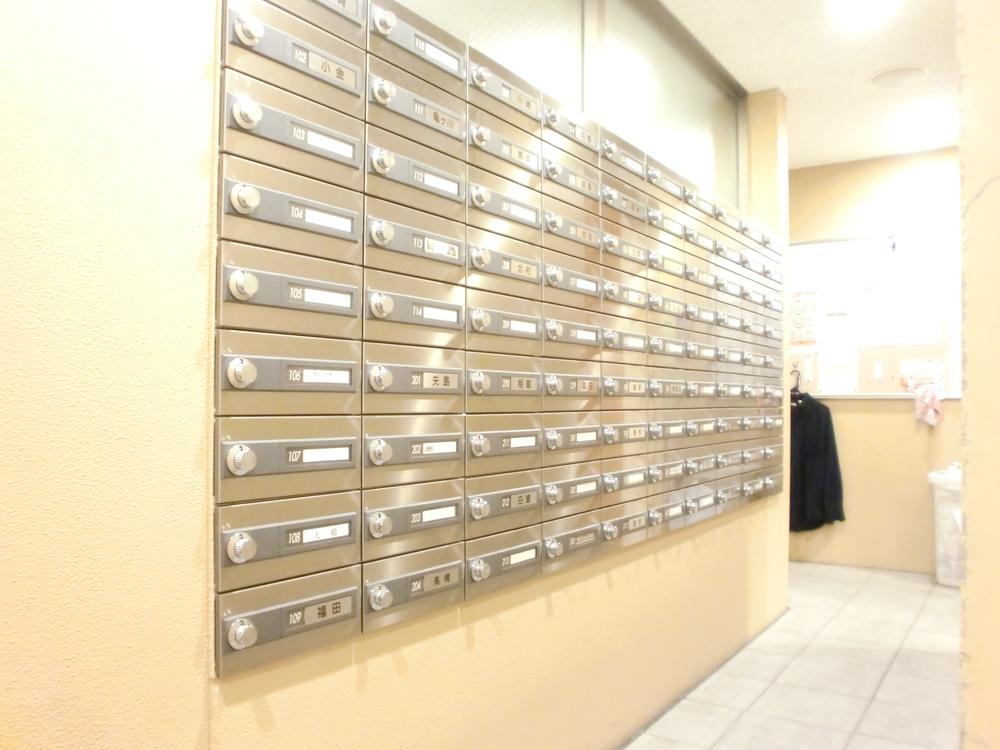 E-mail Corner
メールコーナー
Kitchenキッチン 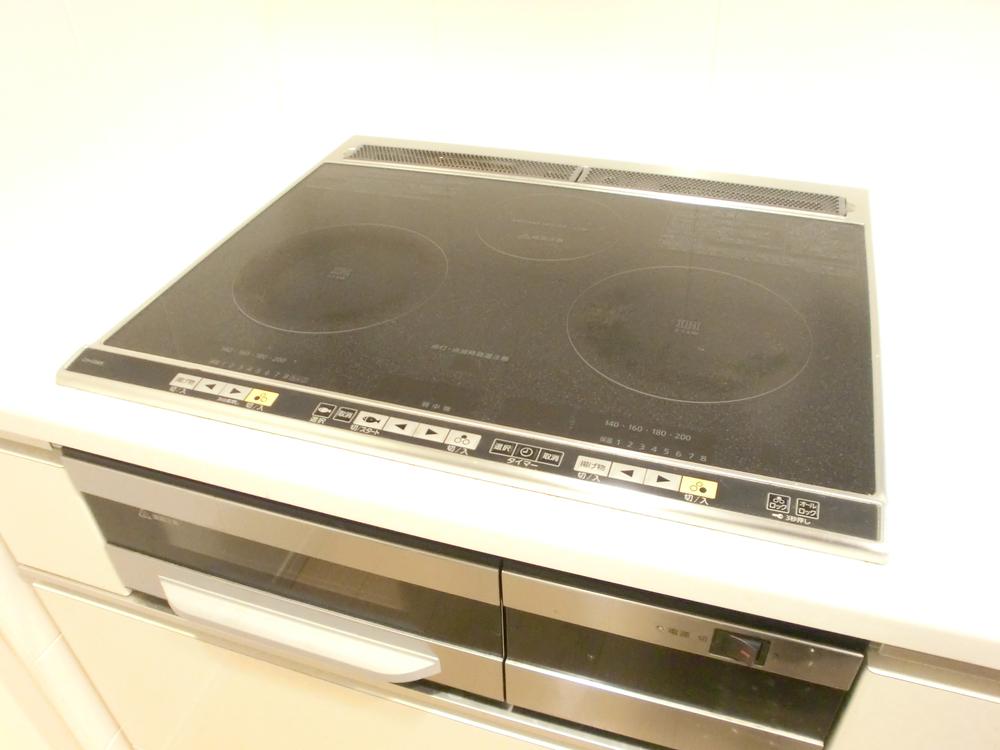 Indoor (12 May 2013) Shooting
室内(2013年12月)撮影
Location
| 




















