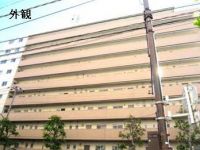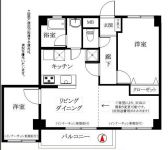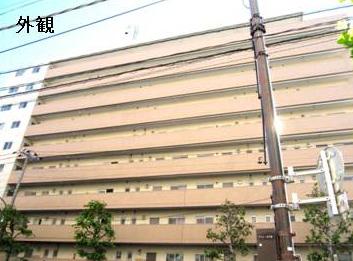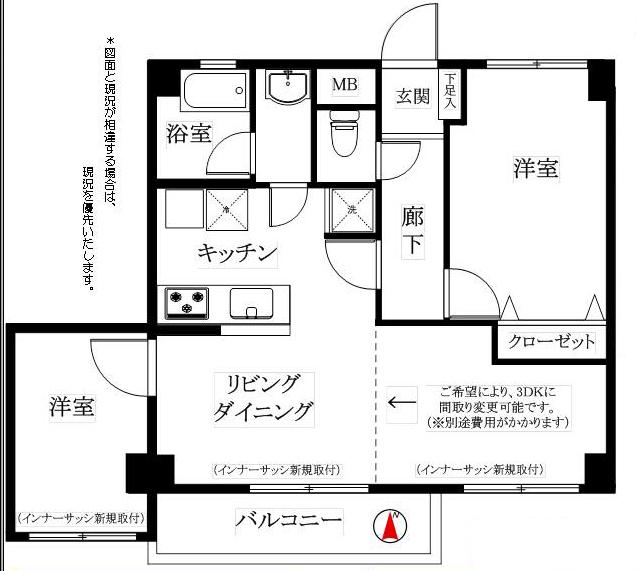|
|
Koto-ku, Tokyo
東京都江東区
|
|
Toei Shinjuku Line "Higashi-Ojima" walk 3 minutes
都営新宿線「東大島」歩3分
|
|
~~Mortgage guidance~ Bank of Tokyo-Mitsubishi UFJ introduction example ● monthly about 69,125 yen ● down payment 800,000 yen ● borrowing amount 25 million yen Than floating rate 2.475% ▲ 1.6% and the, 0.875% in the calculated 35-year repayment
~~住宅ローンご案内~ 三菱東京UFJ銀行紹介例●月々約69125円 ●頭金80万円 ●借り入れ金額2500万円 変動金利2.475%より▲1.6%とし、0.875%で算出35年返済
|
|
● mortgage please consult ● Check properties per When you reserve your room a day before, At any time you can guide you. First, Please look.
●住宅ローンご相談下さい●空室物件につき 一日前にご予約いただければ、いつでもご案内可能です。まずは、ご覧ください。
|
Features pickup 特徴ピックアップ | | Interior renovation / Facing south / System kitchen / Bicycle-parking space / Elevator / The window in the bathroom / Bike shelter 内装リフォーム /南向き /システムキッチン /駐輪場 /エレベーター /浴室に窓 /バイク置場 |
Property name 物件名 | | Haynes Higashi-Ojima ハイネス東大島 |
Price 価格 | | 25,800,000 yen 2580万円 |
Floor plan 間取り | | 2LDK 2LDK |
Units sold 販売戸数 | | 1 units 1戸 |
Total units 総戸数 | | 50 units 50戸 |
Occupied area 専有面積 | | 54.06 sq m (center line of wall) 54.06m2(壁芯) |
Other area その他面積 | | Balcony area: 5.73 sq m バルコニー面積:5.73m2 |
Whereabouts floor / structures and stories 所在階/構造・階建 | | 3rd floor / SRC10 story 3階/SRC10階建 |
Completion date 完成時期(築年月) | | July 1981 1981年7月 |
Address 住所 | | Koto-ku, Tokyo Oshima 8-33-14 東京都江東区大島8-33-14 |
Traffic 交通 | | Toei Shinjuku Line "Higashi-Ojima" walk 3 minutes
Toei Shinjuku Line "Oshima" walk 9 minutes
Toei Shinjuku Line "Nishi Ojima" walk 19 minutes 都営新宿線「東大島」歩3分
都営新宿線「大島」歩9分
都営新宿線「西大島」歩19分
|
Related links 関連リンク | | [Related Sites of this company] 【この会社の関連サイト】 |
Contact お問い合せ先 | | TEL: 0800-601-4184 [Toll free] mobile phone ・ Also available from PHS
Caller ID is not notified
Please contact the "saw SUUMO (Sumo)"
If it does not lead, If the real estate company TEL:0800-601-4184【通話料無料】携帯電話・PHSからもご利用いただけます
発信者番号は通知されません
「SUUMO(スーモ)を見た」と問い合わせください
つながらない方、不動産会社の方は
|
Administrative expense 管理費 | | 12,100 yen / Month (consignment (cyclic)) 1万2100円/月(委託(巡回)) |
Repair reserve 修繕積立金 | | 10,170 yen / Month 1万170円/月 |
Time residents 入居時期 | | Consultation 相談 |
Whereabouts floor 所在階 | | 3rd floor 3階 |
Direction 向き | | South 南 |
Renovation リフォーム | | December 2013 interior renovation completed (kitchen ・ bathroom ・ toilet ・ wall ・ floor) 2013年12月内装リフォーム済(キッチン・浴室・トイレ・壁・床) |
Structure-storey 構造・階建て | | SRC10 story SRC10階建 |
Site of the right form 敷地の権利形態 | | Ownership 所有権 |
Use district 用途地域 | | Commerce 商業 |
Parking lot 駐車場 | | Nothing 無 |
Company profile 会社概要 | | <Mediation> Governor of Tokyo (4) No. 075654 (Ltd.) Fuji Home Yubinbango103-0007 Nihonbashi, Chuo-ku, Tokyo Hamacho 3-19-3 <仲介>東京都知事(4)第075654号(株)フジホーム〒103-0007 東京都中央区日本橋浜町3-19-3 |



