Used Apartments » Kanto » Tokyo » Koto
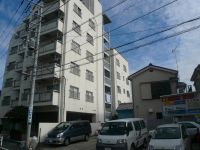 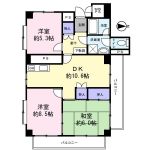
| | Koto-ku, Tokyo 東京都江東区 |
| Tokyo Metro Tozai Line "Minamisunamachi" walk 17 minutes 東京メトロ東西線「南砂町」歩17分 |
| ◆ 3 direction dwelling unit ◆ Day ・ View ・ There is the opening of the two surfaces (windows) to draft good and each room ◆ About 650m until the ion Minamisuna store (a 9-minute walk) ◆3方角住戸◆日当たり・眺望・通風良好で各居室に2面の開口部(窓)があります◆イオン南砂店まで約650m(徒歩9分) |
| ◆ Access good 1. Walk 17 minutes 2. Walk 22 minutes Or Bus 7-minute stop "Takahashi turtle" Walk 6 minutes 3. Bus 11 minutes stop "Takahashi turtle" 6 mins ◆交通アクセス良好1.東京メトロ東西線「南砂町」「駅 徒歩17分2.都営新宿線「大島」駅 徒歩22分 又は バス7分「亀高橋」停 徒歩6分3.JR総武中央線「亀戸」駅 バス11分「亀高橋」停 徒歩6分 |
Features pickup 特徴ピックアップ | | Immediate Available / 2 along the line more accessible / Corner dwelling unit / Yang per good / Flat to the station / Japanese-style room / 3 face lighting / 2 or more sides balcony / Elevator / High speed Internet correspondence / Mu front building / Ventilation good / Good view / All rooms are two-sided lighting / Flat terrain 即入居可 /2沿線以上利用可 /角住戸 /陽当り良好 /駅まで平坦 /和室 /3面採光 /2面以上バルコニー /エレベーター /高速ネット対応 /前面棟無 /通風良好 /眺望良好 /全室2面採光 /平坦地 | Property name 物件名 | | Clean Heim Higashisuna クリーンハイム東砂 | Price 価格 | | 17.8 million yen 1780万円 | Floor plan 間取り | | 3DK 3DK | Units sold 販売戸数 | | 1 units 1戸 | Total units 総戸数 | | 18 units 18戸 | Occupied area 専有面積 | | 61.67 sq m (center line of wall) 61.67m2(壁芯) | Other area その他面積 | | Balcony area: 11 sq m バルコニー面積:11m2 | Whereabouts floor / structures and stories 所在階/構造・階建 | | 3rd floor / RC6 story 3階/RC6階建 | Completion date 完成時期(築年月) | | December 1981 1981年12月 | Address 住所 | | Koto-ku, Tokyo Higashisuna 4-2-2 東京都江東区東砂4-2-2 | Traffic 交通 | | Tokyo Metro Tozai Line "Minamisunamachi" walk 17 minutes
Toei Shinjuku Line "Oshima" walk 22 minutes
JR Sobu Line "Kameido" bus 11 minutes turtle Ayumi Takahashi 6 minutes 東京メトロ東西線「南砂町」歩17分
都営新宿線「大島」歩22分
JR総武線「亀戸」バス11分亀高橋歩6分 | Related links 関連リンク | | [Related Sites of this company] 【この会社の関連サイト】 | Person in charge 担当者より | | Rep Shimura 担当者志村 | Contact お問い合せ先 | | TEL: 0800-603-0155 [Toll free] mobile phone ・ Also available from PHS
Caller ID is not notified
Please contact the "saw SUUMO (Sumo)"
If it does not lead, If the real estate company TEL:0800-603-0155【通話料無料】携帯電話・PHSからもご利用いただけます
発信者番号は通知されません
「SUUMO(スーモ)を見た」と問い合わせください
つながらない方、不動産会社の方は
| Administrative expense 管理費 | | 14,680 yen / Month (consignment (cyclic)) 1万4680円/月(委託(巡回)) | Repair reserve 修繕積立金 | | 12,260 yen / Month 1万2260円/月 | Time residents 入居時期 | | Immediate available 即入居可 | Whereabouts floor 所在階 | | 3rd floor 3階 | Direction 向き | | East 東 | Overview and notices その他概要・特記事項 | | Contact: Shimura 担当者:志村 | Structure-storey 構造・階建て | | RC6 story RC6階建 | Site of the right form 敷地の権利形態 | | Ownership 所有権 | Use district 用途地域 | | Semi-industrial 準工業 | Company profile 会社概要 | | <Mediation> Minister of Land, Infrastructure and Transport (11) No. 001990 Tokyu community life support Business Department 3965, Shibuya-ku, Tokyo Dogenzaka 1-2-2 Shibuya Tokyu Plaza 8th Floor <仲介>国土交通大臣(11)第001990号(株)東急コミュニティーライフサポート事業推進部〒150-0043 東京都渋谷区道玄坂1-2-2 渋谷東急プラザ8階 | Construction 施工 | | (Ltd.) Ohmoto Gumi Co., Ltd. (株)大本組 |
Local appearance photo現地外観写真 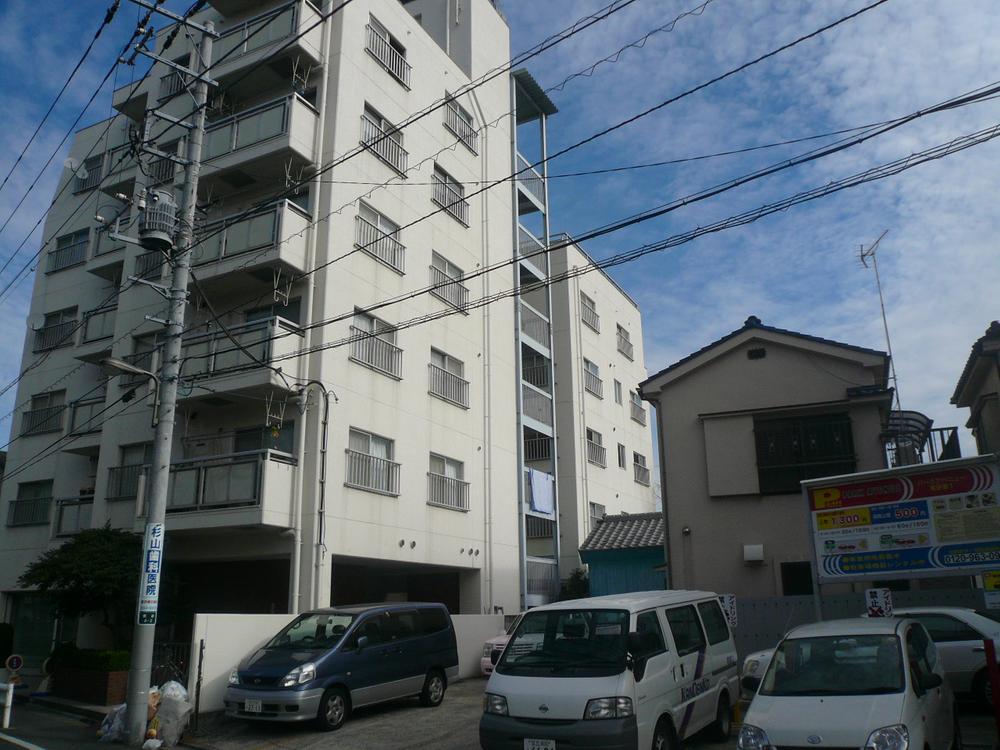 Local (12 May 2013) Shooting
現地(2013年12月)撮影
Floor plan間取り図 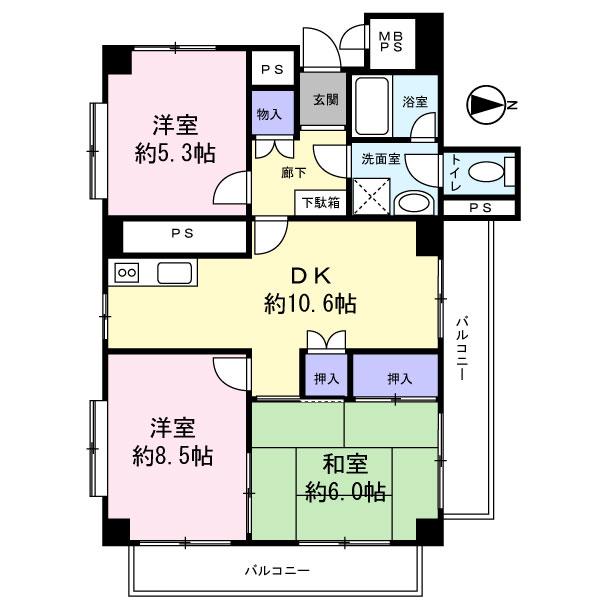 3DK, Price 17.8 million yen, Occupied area 61.67 sq m , Balcony area 11 sq m
3DK、価格1780万円、専有面積61.67m2、バルコニー面積11m2
View photos from the dwelling unit住戸からの眺望写真 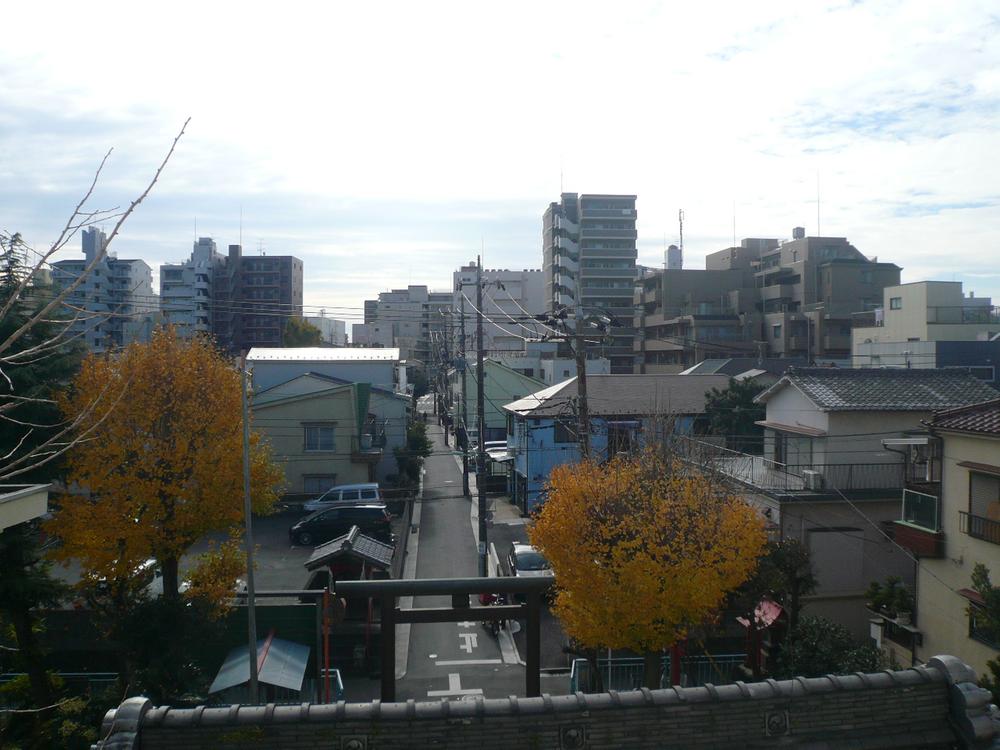 View from the site (December 2013) Shooting
現地からの眺望(2013年12月)撮影
Bathroom浴室 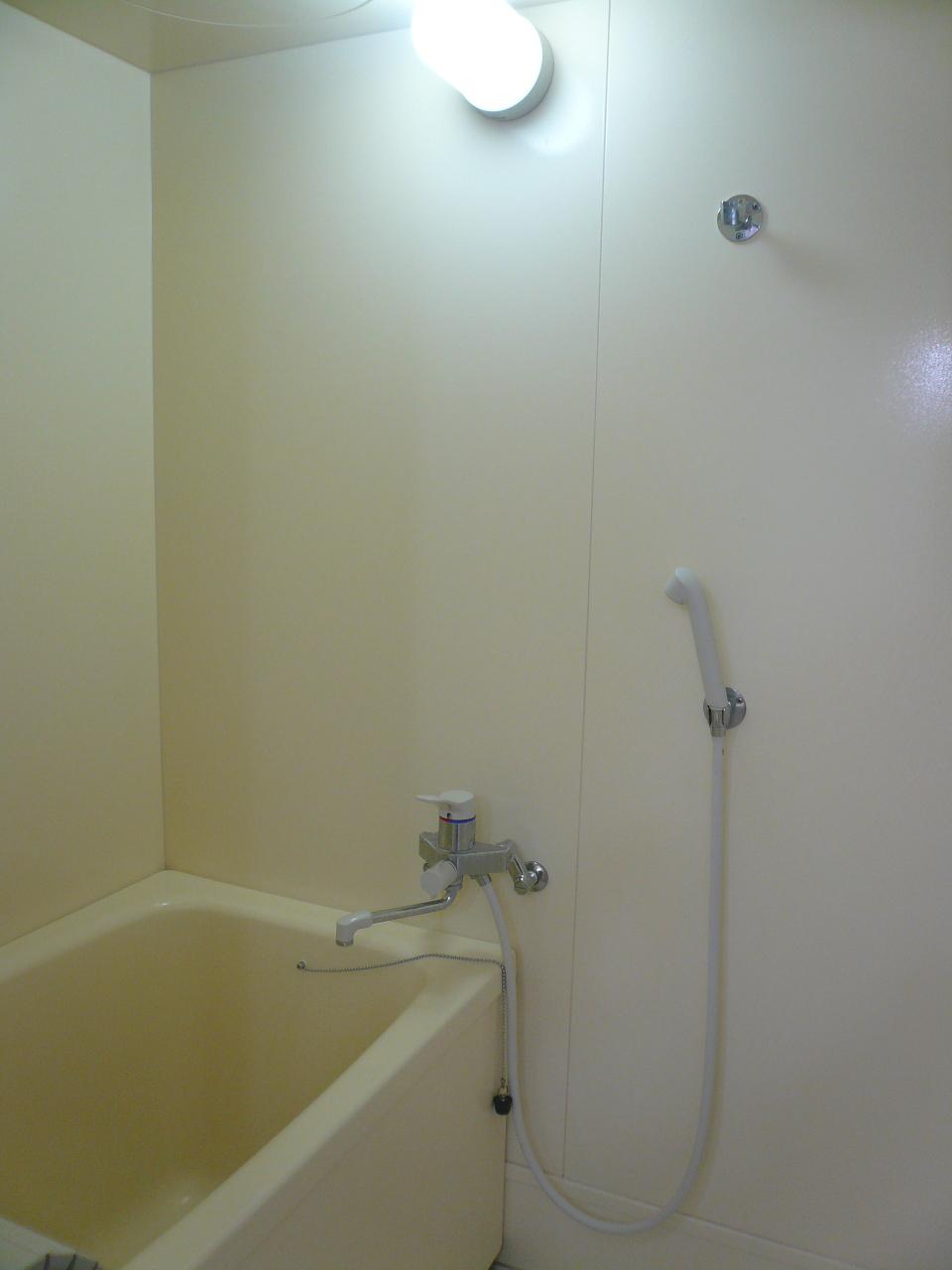 Indoor (12 May 2013) Shooting
室内(2013年12月)撮影
Kitchenキッチン 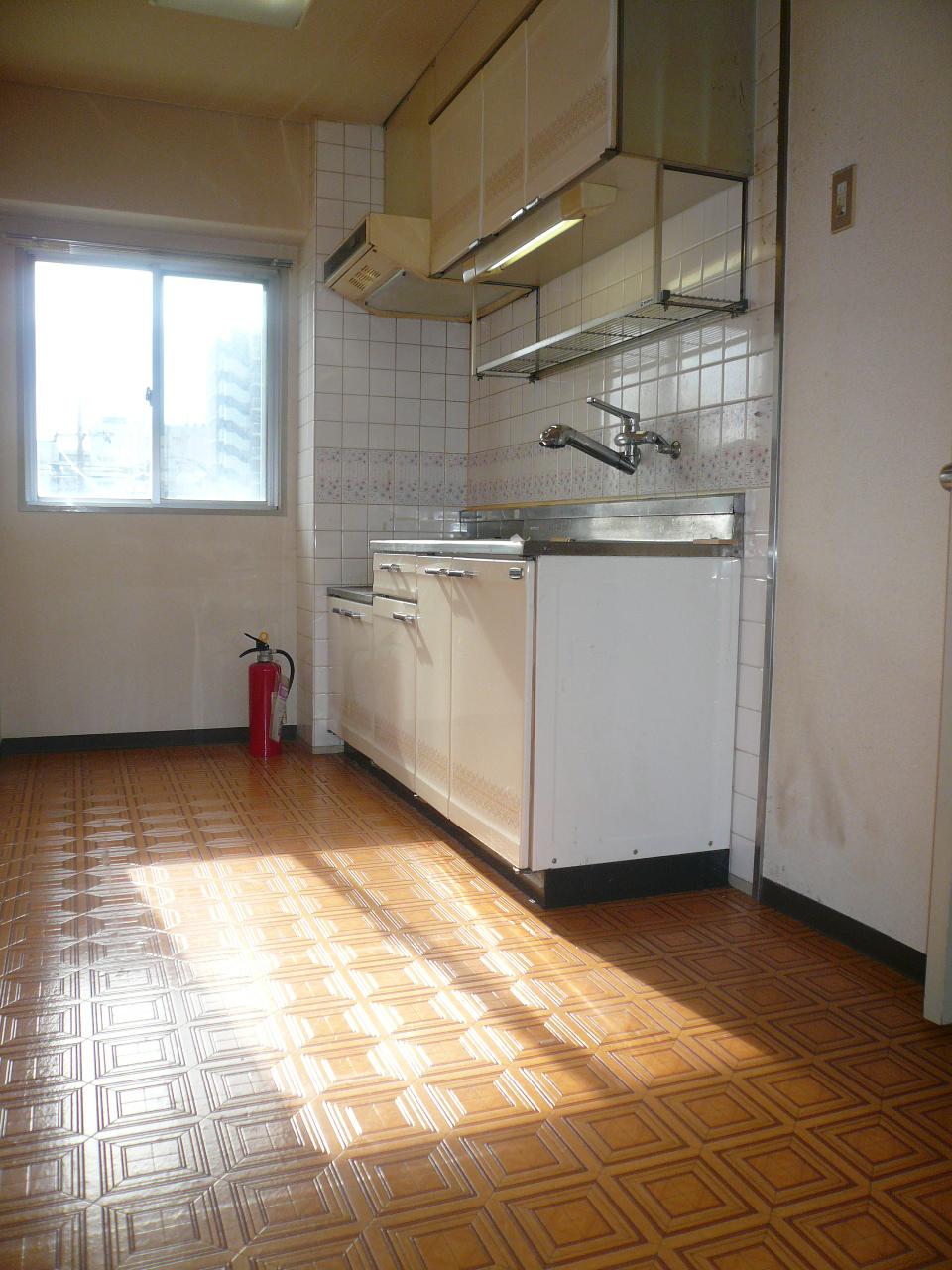 Indoor (12 May 2013) Shooting
室内(2013年12月)撮影
Non-living roomリビング以外の居室 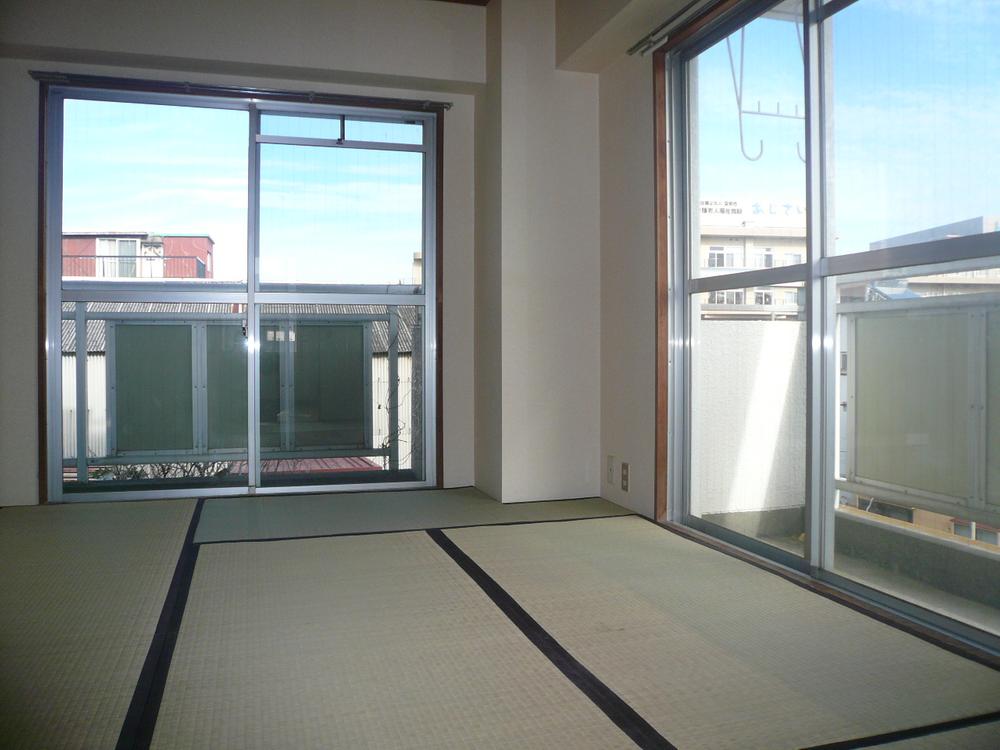 Indoor (12 May 2013) Shooting
室内(2013年12月)撮影
Wash basin, toilet洗面台・洗面所 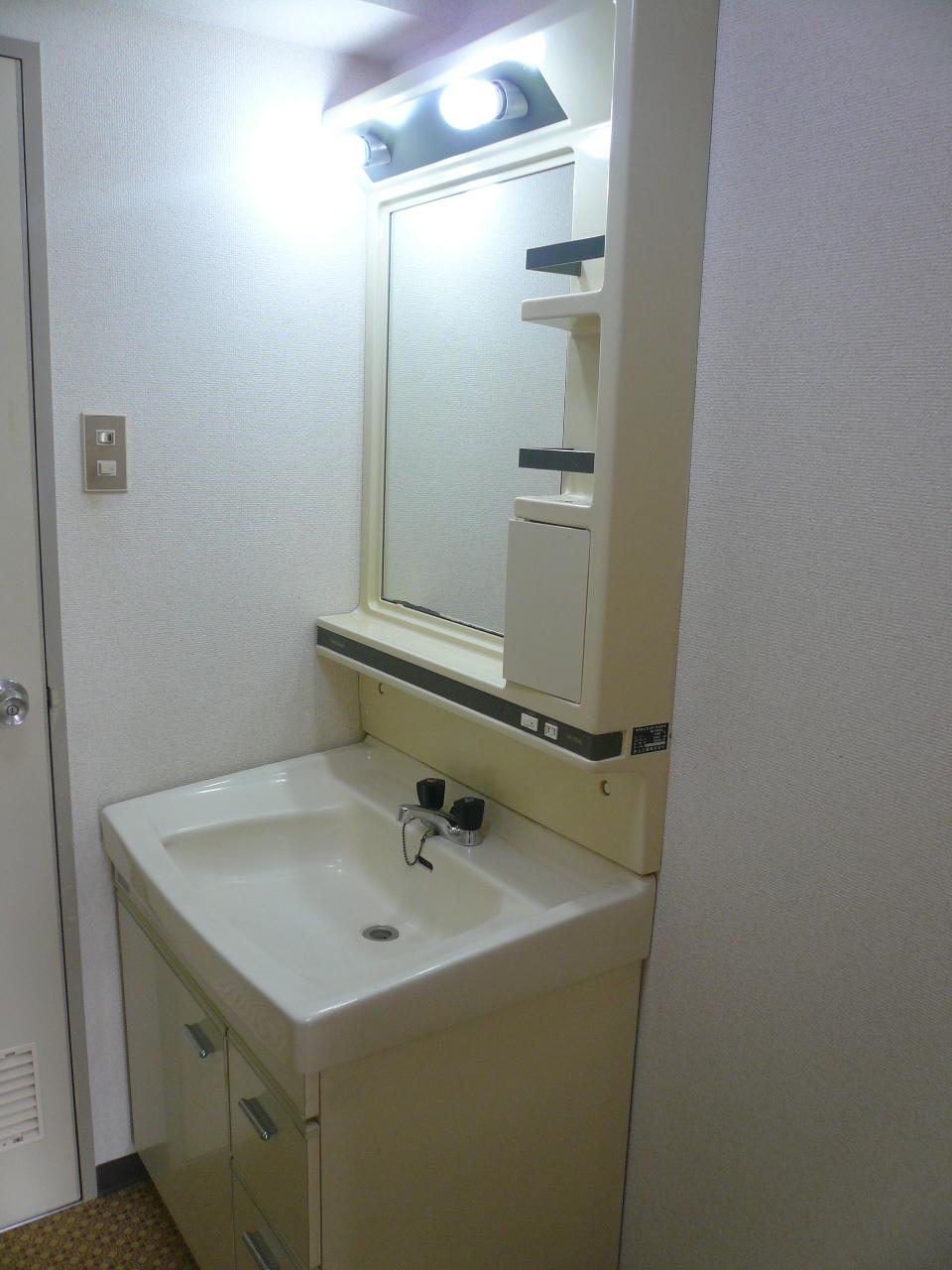 Indoor (12 May 2013) Shooting
室内(2013年12月)撮影
Toiletトイレ 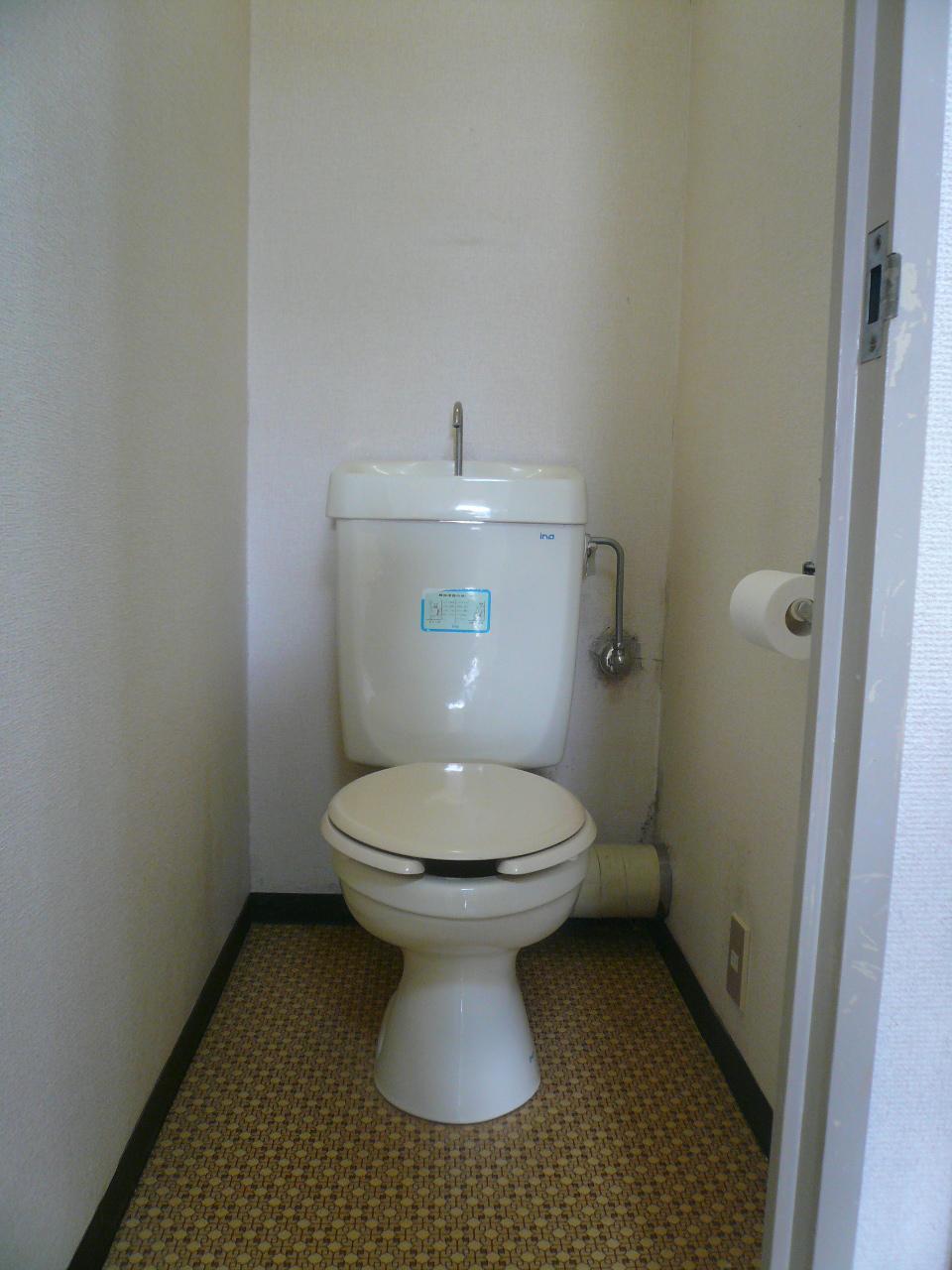 Indoor (12 May 2013) Shooting
室内(2013年12月)撮影
View photos from the dwelling unit住戸からの眺望写真 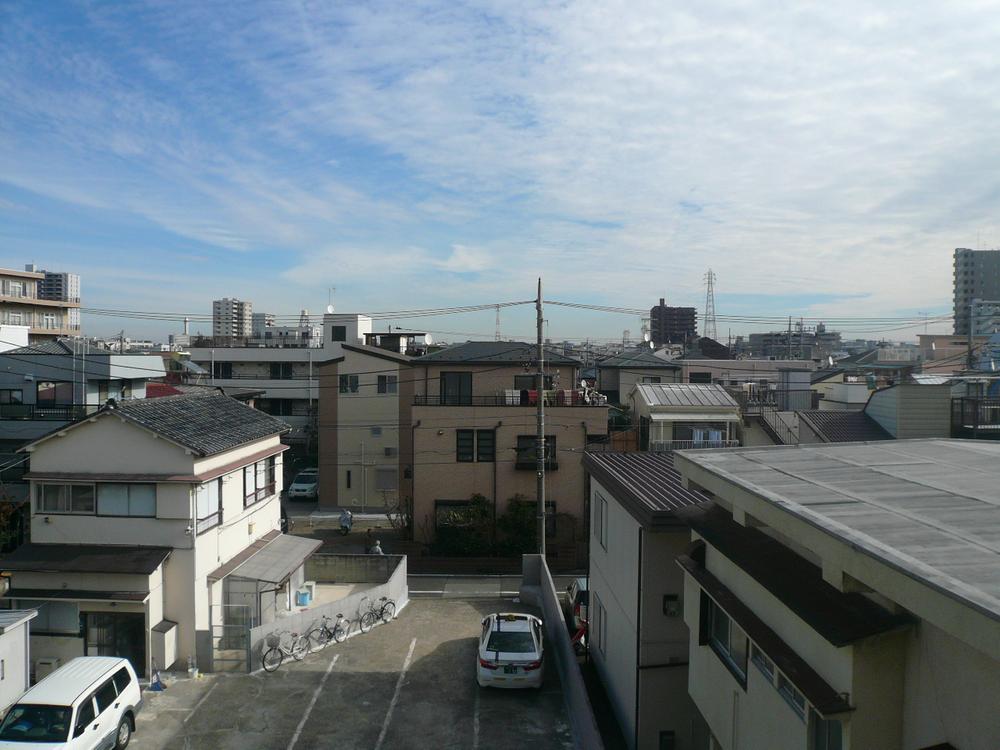 View from the site (December 2013) Shooting
現地からの眺望(2013年12月)撮影
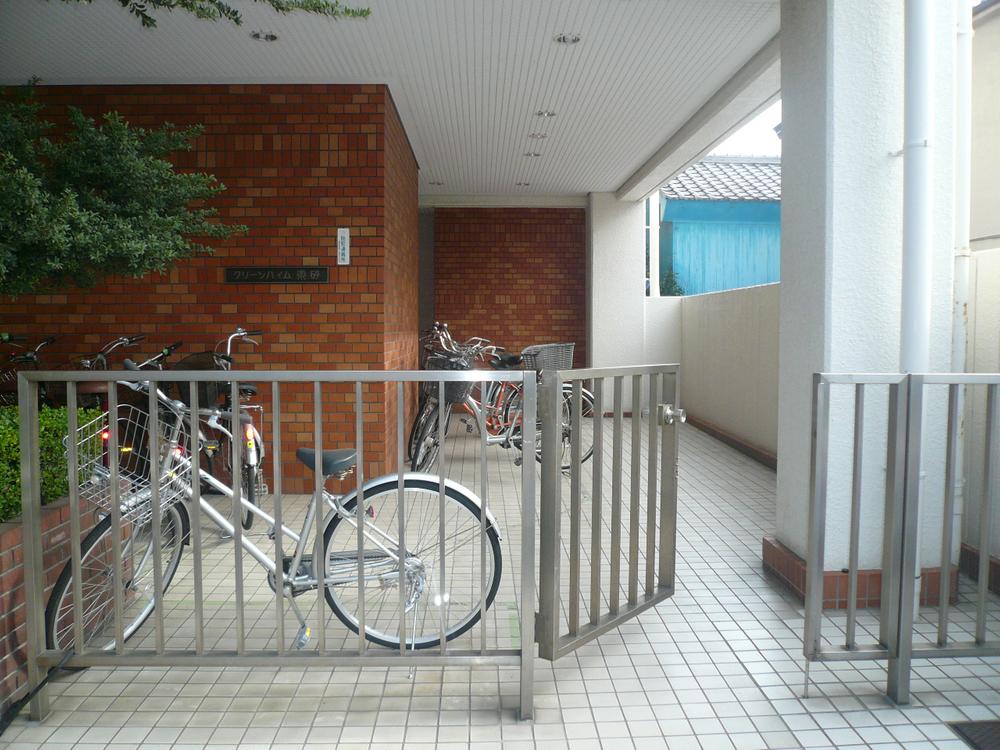 Other
その他
Non-living roomリビング以外の居室 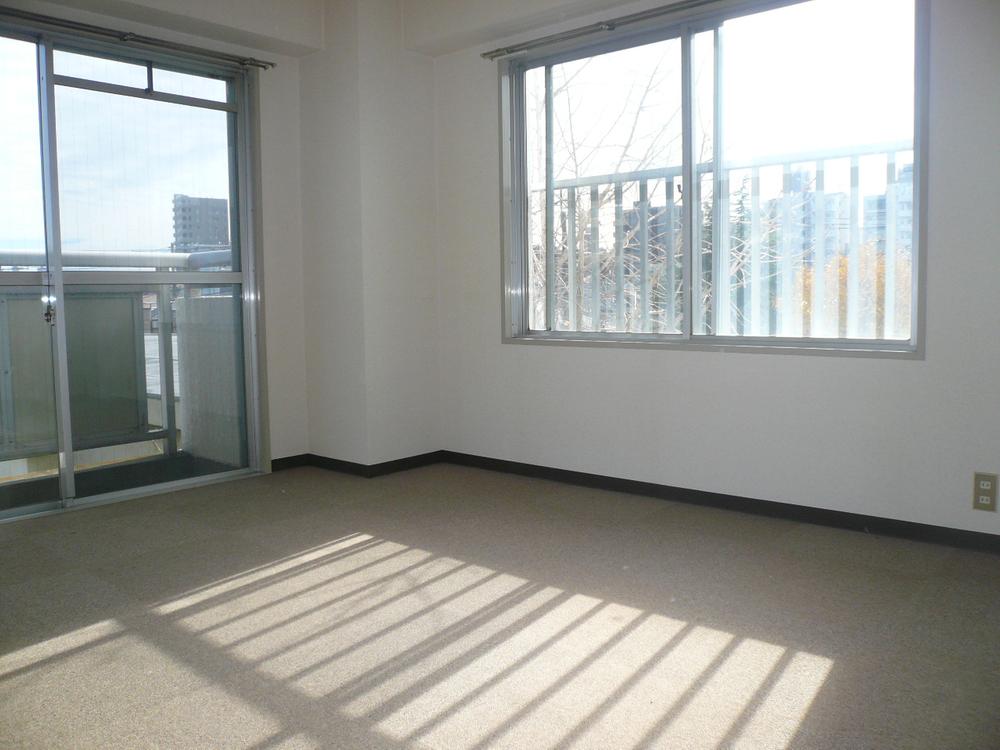 Indoor (12 May 2013) Shooting
室内(2013年12月)撮影
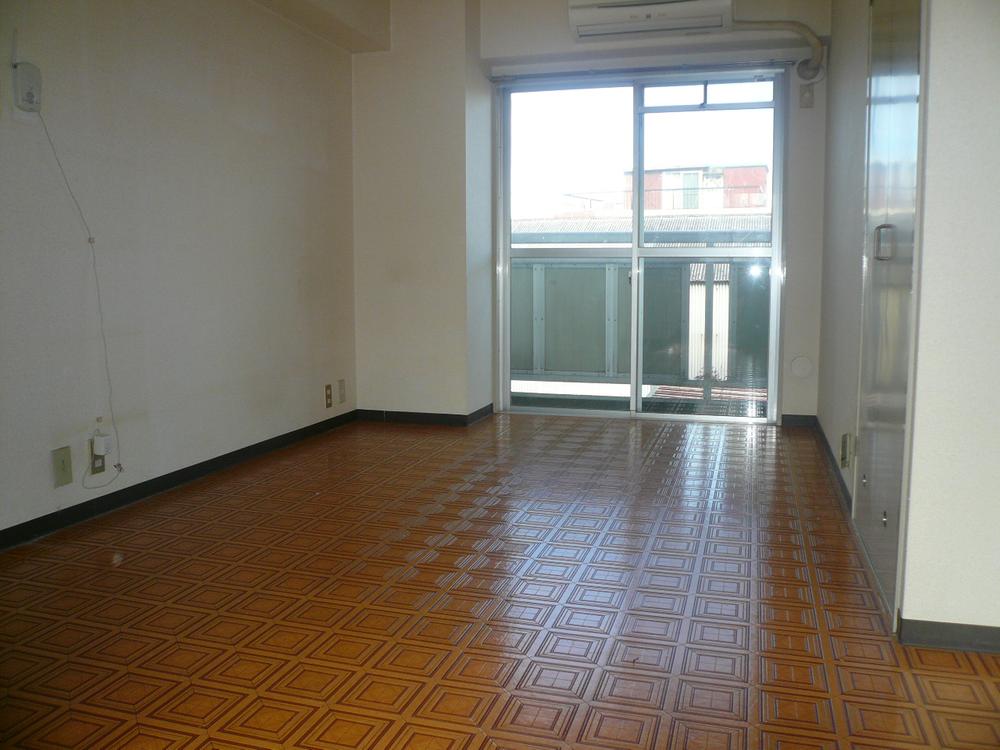 Indoor (12 May 2013) Shooting
室内(2013年12月)撮影
Location
| 












