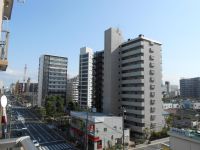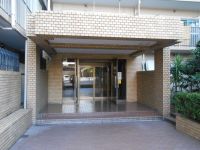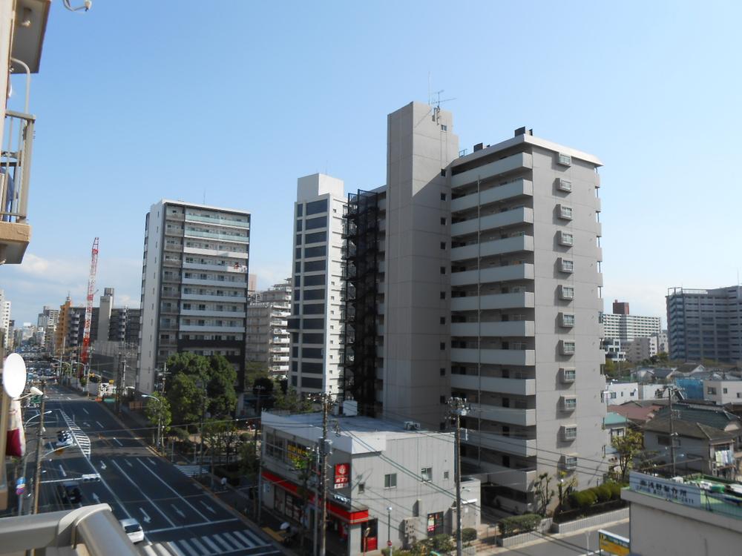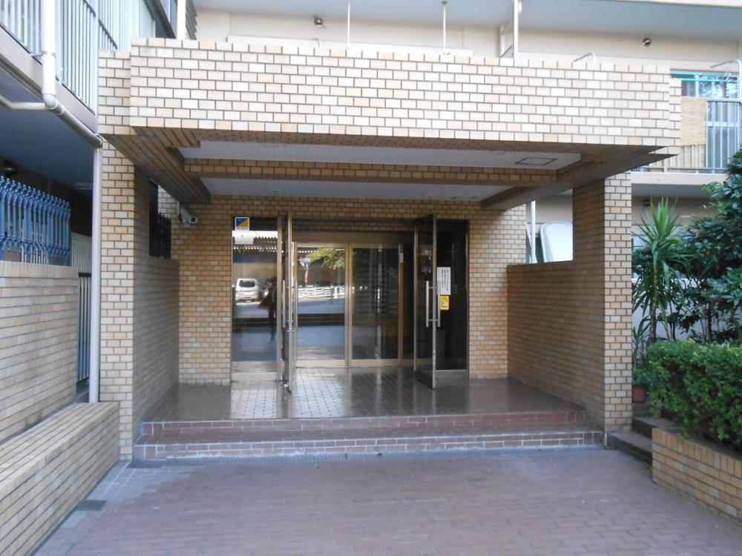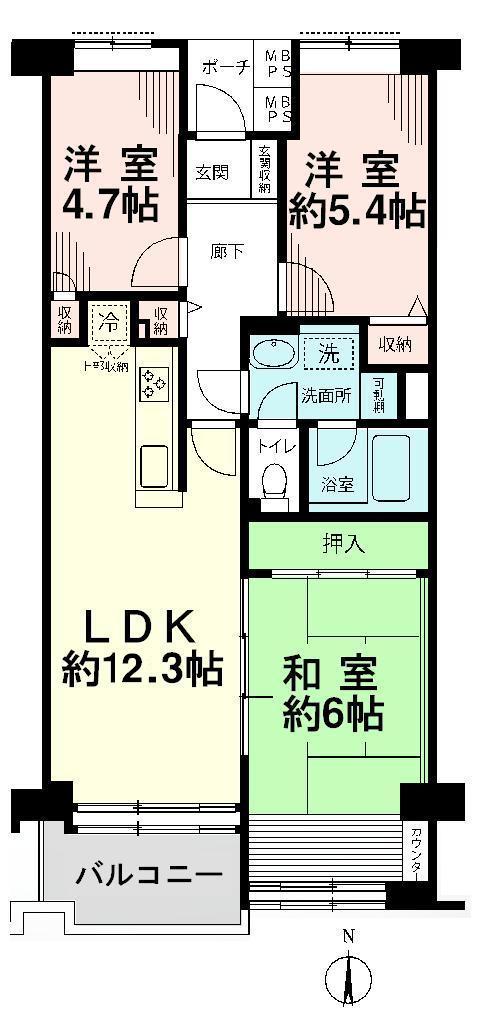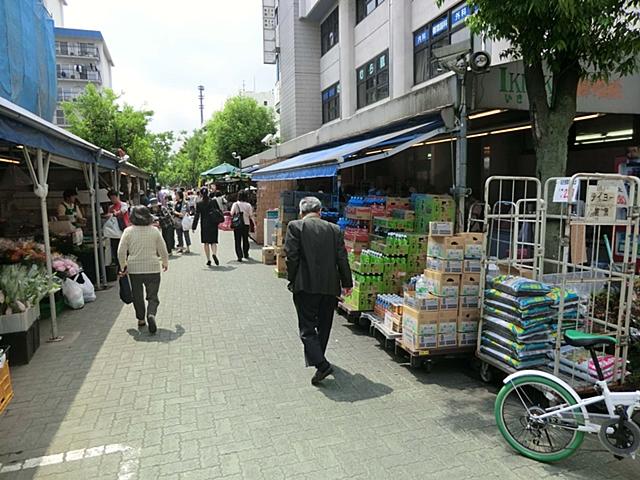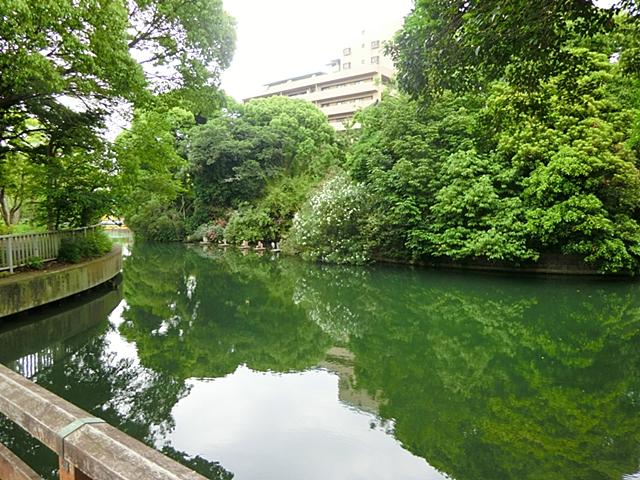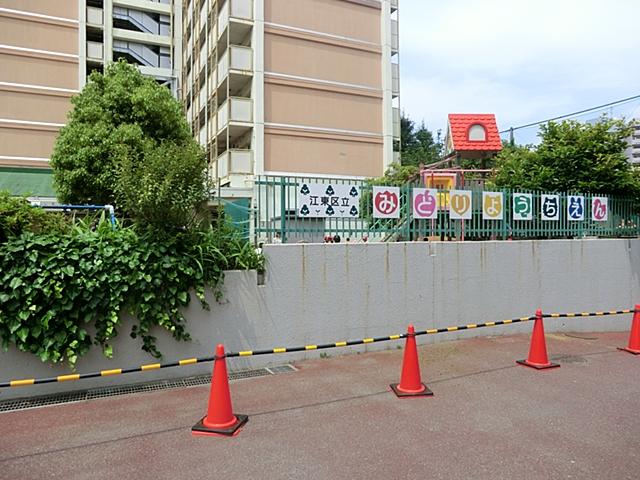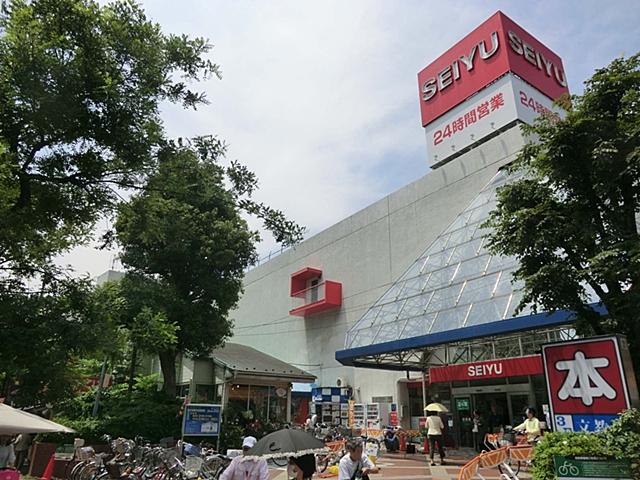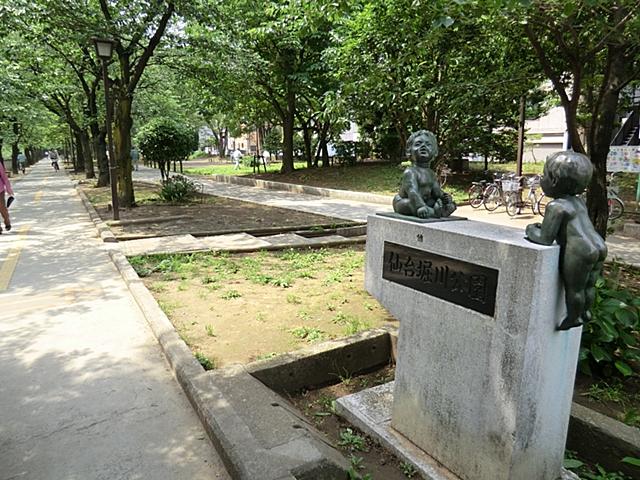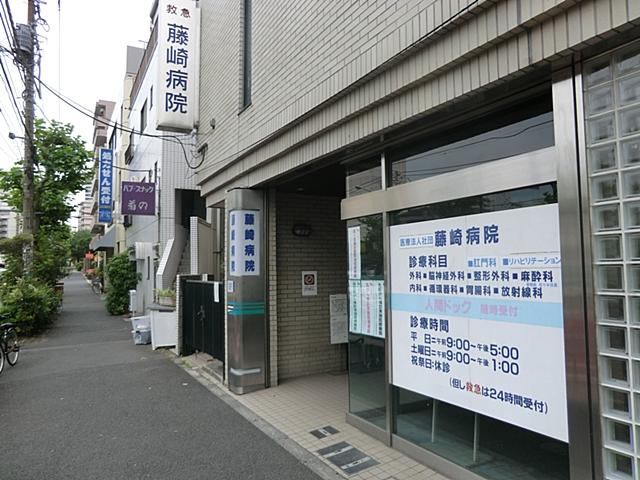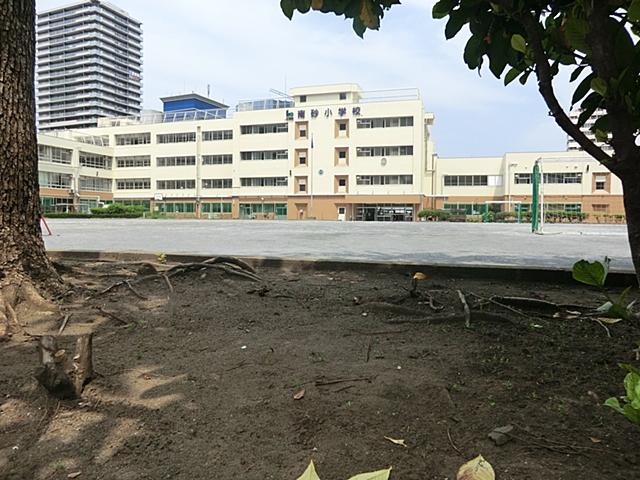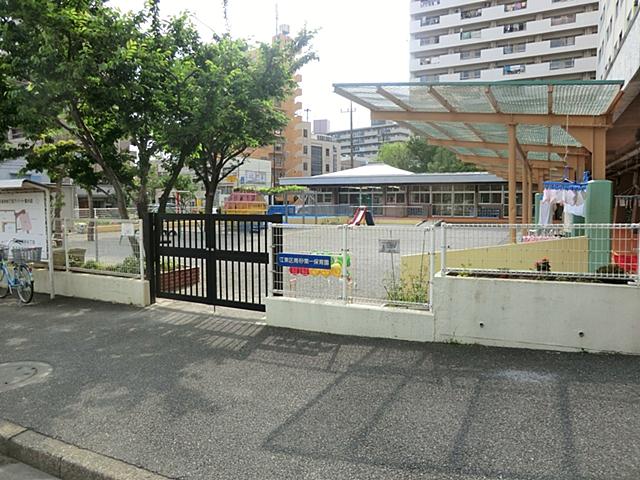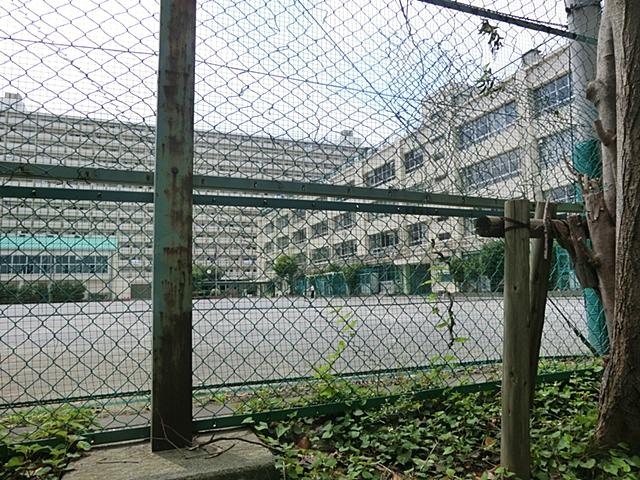|
|
Koto-ku, Tokyo
東京都江東区
|
|
Tokyo Metro Tozai Line "Toyocho" walk 13 minutes
東京メトロ東西線「東陽町」歩13分
|
|
◎ south-facing ◎ per yang good ◎ view good ◎ interior renovation ◎ pet consultation ◎ front building Mu
◎南向き◎陽当り良好◎眺望良好◎内装リフォーム◎ペット相談◎前面棟無
|
|
◆ Minamisuna until elementary school 450m ◆ Minamisuna 450m until the first nursery school
◆南砂小学校まで450m◆南砂第一保育園まで450m
|
Features pickup 特徴ピックアップ | | Interior renovation / Facing south / Yang per good / Mu front building / Good view / Pets Negotiable 内装リフォーム /南向き /陽当り良好 /前面棟無 /眺望良好 /ペット相談 |
Property name 物件名 | | Toyo-cho Park Heights 東陽町公園ハイツ |
Price 価格 | | 27,800,000 yen 2780万円 |
Floor plan 間取り | | 3LDK 3LDK |
Units sold 販売戸数 | | 1 units 1戸 |
Total units 総戸数 | | 126 units 126戸 |
Occupied area 専有面積 | | 69.59 sq m (center line of wall) 69.59m2(壁芯) |
Other area その他面積 | | Balcony area: 4.09 sq m バルコニー面積:4.09m2 |
Whereabouts floor / structures and stories 所在階/構造・階建 | | 6th floor / SRC11 story 6階/SRC11階建 |
Completion date 完成時期(築年月) | | July 1984 1984年7月 |
Address 住所 | | Koto-ku, Tokyo Minamisuna 2 東京都江東区南砂2 |
Traffic 交通 | | Tokyo Metro Tozai Line "Toyocho" walk 13 minutes
Tokyo Metro Tozai Line "Minamisunamachi" walk 13 minutes
Toei Shinjuku Line "Nishi Ojima" walk 24 minutes 東京メトロ東西線「東陽町」歩13分
東京メトロ東西線「南砂町」歩13分
都営新宿線「西大島」歩24分
|
Person in charge 担当者より | | Person in charge of real-estate and building Shibuya Kenji Age: 20 Daigyokai Experience: 6 years of purchase ・ Please leave all your sale you! We will do the best suggestions for customers. 担当者宅建渋谷 健二年齢:20代業界経験:6年ご購入・ご売却全てお任せ下さい!お客様にとって最高のご提案をさせていただきます。 |
Contact お問い合せ先 | | TEL: 0800-603-0712 [Toll free] mobile phone ・ Also available from PHS
Caller ID is not notified
Please contact the "saw SUUMO (Sumo)"
If it does not lead, If the real estate company TEL:0800-603-0712【通話料無料】携帯電話・PHSからもご利用いただけます
発信者番号は通知されません
「SUUMO(スーモ)を見た」と問い合わせください
つながらない方、不動産会社の方は
|
Administrative expense 管理費 | | 8000 yen / Month (consignment (commuting)) 8000円/月(委託(通勤)) |
Repair reserve 修繕積立金 | | 13,590 yen / Month 1万3590円/月 |
Time residents 入居時期 | | Consultation 相談 |
Whereabouts floor 所在階 | | 6th floor 6階 |
Direction 向き | | South 南 |
Renovation リフォーム | | January 2014 interior renovation will be completed (kitchen ・ bathroom ・ toilet ・ wall ・ floor ・ Vanity exchange, etc.) 2014年1月内装リフォーム完了予定(キッチン・浴室・トイレ・壁・床・洗面化粧台交換他) |
Other limitations その他制限事項 | | Pets: Yes breeding bylaws Reform: joinery exchange, CF Chokawa other ペット:飼育細則あり リフォーム:建具交換、CF張替他 |
Overview and notices その他概要・特記事項 | | Contact: Shibuya Kenji 担当者:渋谷 健二 |
Structure-storey 構造・階建て | | SRC11 story SRC11階建 |
Site of the right form 敷地の権利形態 | | Ownership 所有権 |
Use district 用途地域 | | Semi-industrial 準工業 |
Parking lot 駐車場 | | Sky Mu 空無 |
Company profile 会社概要 | | <Seller> Minister of Land, Infrastructure and Transport (11) No. 002401 (Corporation) Tokyo Metropolitan Government Building Lots and Buildings Transaction Business Association (Corporation) metropolitan area real estate Fair Trade Council member (Ltd.) a central residential Porras residence of Information Center Ayase office Yubinbango120-0005 Adachi-ku, Tokyo Ayase 3-16-8 <売主>国土交通大臣(11)第002401号(公社)東京都宅地建物取引業協会会員 (公社)首都圏不動産公正取引協議会加盟(株)中央住宅ポラス住まいの情報館 綾瀬営業所〒120-0005 東京都足立区綾瀬3-16-8 |
Construction 施工 | | (Ltd.) Hasegawa builders (株)長谷川工務店 |
