Used Apartments » Kanto » Tokyo » Koto
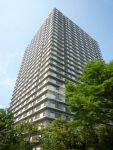 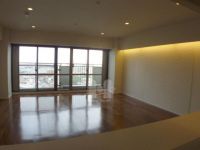
| | Koto-ku, Tokyo 東京都江東区 |
| Tokyo Metro Tozai Line "Minamisunamachi" walk 10 minutes 東京メトロ東西線「南砂町」歩10分 |
| 100 sq m super 2LDK of Tower high-rise floor. Such as on-site park and tennis courts, Room of the design throughout the bubble period unique. Around the size of the park and commercial facilities also enhance. The room is already full renovation! タワー高層階の100m2超2LDK。敷地内公園やテニスコートなど、各所にゆとりの設計はバブル期ならでは。周辺は大小の公園や商業施設も充実。室内はフルリノベーション済! |
| New Year is also in the business other than January 1! Please feel free to contact us! Since the room is renovated vacancy, You can see when at any time convenient for you. Regardless weekdays Saturday and Sunday, Night We also have tour support. If you have close to properties we want to see in addition to, Please tell us so you arrange to be your tour together. Until you find the customer's desired properties, We will support every effort! 年末年始も1月1日以外営業中です!お気軽にお問い合わせ下さい!室内はリフォーム済みの空室ですので、いつでもご都合の良いときにご覧いただけます。平日土日問わず、夜間もご見学対応しております。近隣にほかにも見たい物件がございましたら、一緒にご見学できるよう手配しますのでお申し付けください。お客様のご希望の物件が見つかるまで、全力でサポートさせていただきます! |
Features pickup 特徴ピックアップ | | Corresponding to the flat-35S / Parking two Allowed / Immediate Available / LDK20 tatami mats or more / It is close to Tennis Court / Super close / It is close to the city / System kitchen / Bathroom Dryer / Share facility enhancement / All room storage / Flat to the station / A quiet residential area / Around traffic fewer / top floor ・ No upper floor / 24 hours garbage disposal Allowed / Washbasin with shower / Face-to-face kitchen / Security enhancement / Wide balcony / Plane parking / Bathroom 1 tsubo or more / South balcony / Flooring Chokawa / Bicycle-parking space / Elevator / Otobasu / High speed Internet correspondence / Warm water washing toilet seat / TV monitor interphone / Renovation / Leafy residential area / Good view / IH cooking heater / Southwestward / Walk-in closet / Or more ceiling height 2.5m / water filter / BS ・ CS ・ CATV / Maintained sidewalk / Flat terrain / 24-hour manned management / Delivery Box / Bike shelter フラット35Sに対応 /駐車2台可 /即入居可 /LDK20畳以上 /テニスコートが近い /スーパーが近い /市街地が近い /システムキッチン /浴室乾燥機 /共有施設充実 /全居室収納 /駅まで平坦 /閑静な住宅地 /周辺交通量少なめ /最上階・上階なし /24時間ゴミ出し可 /シャワー付洗面台 /対面式キッチン /セキュリティ充実 /ワイドバルコニー /平面駐車場 /浴室1坪以上 /南面バルコニー /フローリング張替 /駐輪場 /エレベーター /オートバス /高速ネット対応 /温水洗浄便座 /TVモニタ付インターホン /リノベーション /緑豊かな住宅地 /眺望良好 /IHクッキングヒーター /南西向き /ウォークインクロゼット /天井高2.5m以上 /浄水器 /BS・CS・CATV /整備された歩道 /平坦地 /24時間有人管理 /宅配ボックス /バイク置場 | Event information イベント情報 | | Local tours (please make a reservation beforehand) time / 10:00 ~ At 20:00 local staff are not resident. In advance, please contact your tour you would like the date and time. So we also pick-up from your home to the property, Please tell us please feel free to. 現地見学会(事前に必ず予約してください)時間/10:00 ~ 20:00現地にスタッフは常駐しておりません。 事前にご見学ご希望日時をご連絡下さい。ご自宅から物件まで送迎もしておりますので、どうぞお気軽にお申し付けください。 | Property name 物件名 | | Sky City Minamisuna High floor maisonette スカイシティ南砂 高層階メゾネット | Price 価格 | | 39,800,000 yen 3980万円 | Floor plan 間取り | | 2LDK 2LDK | Units sold 販売戸数 | | 1 units 1戸 | Total units 総戸数 | | 262 units 262戸 | Occupied area 専有面積 | | 103.19 sq m (center line of wall) 103.19m2(壁芯) | Other area その他面積 | | Balcony area: 14.77 sq m バルコニー面積:14.77m2 | Whereabouts floor / structures and stories 所在階/構造・階建 | | 28th floor / SRC28 floors 1 underground story 28階/SRC28階地下1階建 | Completion date 完成時期(築年月) | | February 1988 1988年2月 | Address 住所 | | Koto-ku, Tokyo Minamisuna 5 東京都江東区南砂5 | Traffic 交通 | | Tokyo Metro Tozai Line "Minamisunamachi" walk 10 minutes 東京メトロ東西線「南砂町」歩10分
| Related links 関連リンク | | [Related Sites of this company] 【この会社の関連サイト】 | Contact お問い合せ先 | | TEL: 0800-805-5767 [Toll free] mobile phone ・ Also available from PHS
Caller ID is not notified
Please contact the "saw SUUMO (Sumo)"
If it does not lead, If the real estate company TEL:0800-805-5767【通話料無料】携帯電話・PHSからもご利用いただけます
発信者番号は通知されません
「SUUMO(スーモ)を見た」と問い合わせください
つながらない方、不動産会社の方は
| Administrative expense 管理費 | | 16,210 yen / Month (consignment (resident)) 1万6210円/月(委託(常駐)) | Repair reserve 修繕積立金 | | 18,720 yen / Month 1万8720円/月 | Time residents 入居時期 | | Immediate available 即入居可 | Whereabouts floor 所在階 | | 28th floor 28階 | Direction 向き | | Southwest 南西 | Renovation リフォーム | | June 2013 interior renovation completed (kitchen ・ bathroom ・ toilet ・ wall ・ floor ・ all rooms) 2013年6月内装リフォーム済(キッチン・浴室・トイレ・壁・床・全室) | Structure-storey 構造・階建て | | SRC28 floors 1 underground story SRC28階地下1階建 | Site of the right form 敷地の権利形態 | | Ownership 所有権 | Parking lot 駐車場 | | Site (20,000 yen ~ 25,000 yen / Month) 敷地内(2万円 ~ 2万5000円/月) | Company profile 会社概要 | | <Mediation> Governor of Tokyo (1) No. 089564 (Ltd.) Crane Resort Yubinbango105-0012 Tokyo, Minato-ku, Shiba Daimon 2-8-9 <仲介>東京都知事(1)第089564号(株)クレインリゾート〒105-0012 東京都港区芝大門2-8-9 | Construction 施工 | | Shimizu Corporation (Corporation) 清水建設(株) |
Local appearance photo現地外観写真 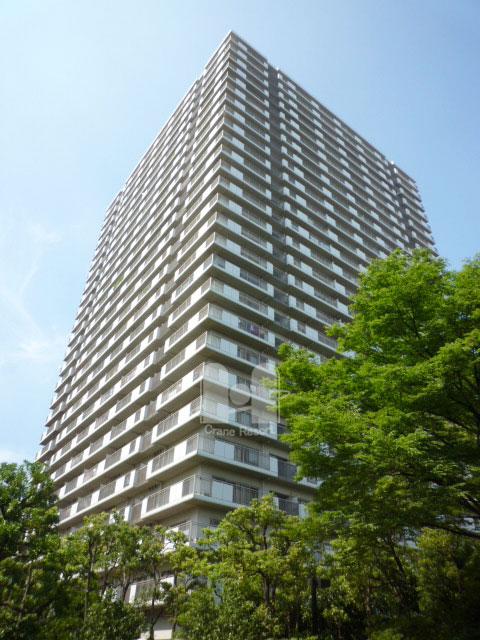 1988 bubble heyday completion, Total units 262 units, It is a mansion that became a super-high-rise run. 24 hours resident management.
バブル絶頂期の1988年竣工、総戸数262戸、超高層のはしりとなったマンションです。24時間常駐管理。
Livingリビング 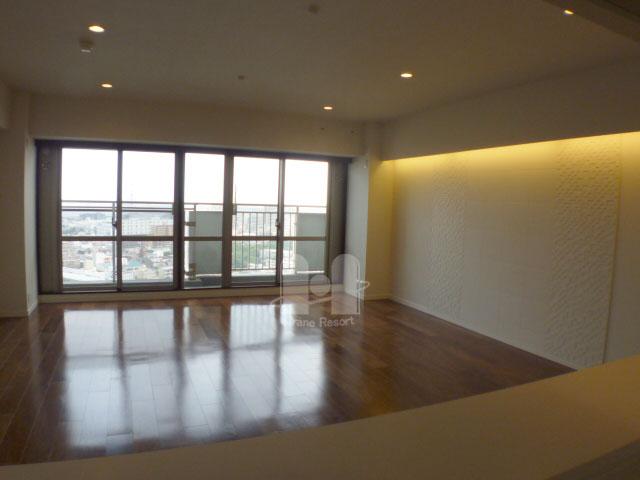 Spacious of 23 quires LDK. It is bright and airy with plenty at the opening the entire sash and glass.
広々23帖のLDK。開口全面サッシ&ガラスで明るく開放感たっぷりです。
View photos from the dwelling unit住戸からの眺望写真 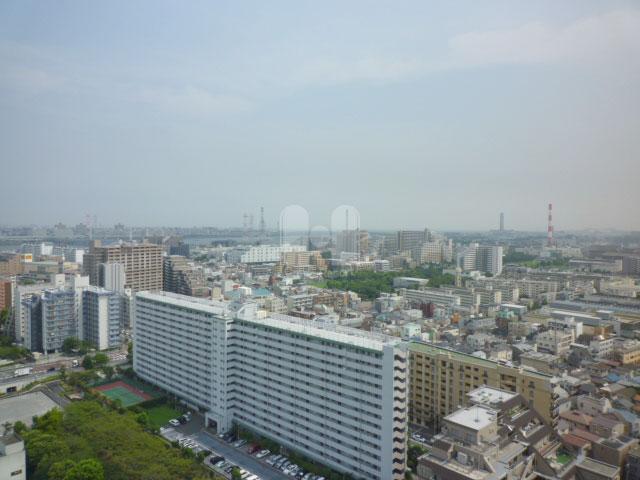 This sense of openness there is nothing blocking, By all means actually Please check.
さえぎるものが何もないこの開放感を、ぜひ実際にご確認ください。
Floor plan間取り図 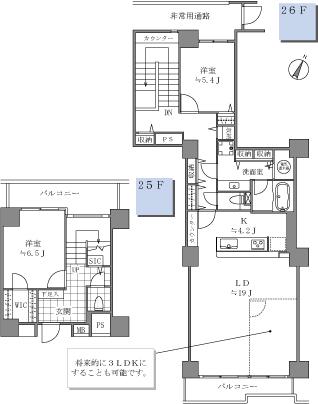 2LDK, Price 39,800,000 yen, Footprint 103.19 sq m , Balcony area 14.77 sq m each room spacious 2LDK. Various places really storage has been enhanced. Changes to 3LDK is also available (additional cost is cost).
2LDK、価格3980万円、専有面積103.19m2、バルコニー面積14.77m2 各室ゆったり2LDK。各所本当に収納が充実しています。3LDKへの変更も可能です(別途費用がかかります)。
Bathroom浴室 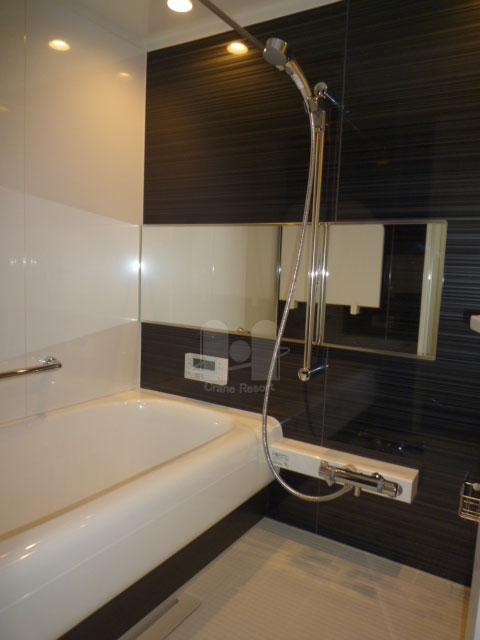 Pretty bathroom spacious size dark color of the panel is to accent. It is with a ventilation drying heating function.
ダークカラーのパネルがアクセントになっているかなりゆったりサイズの浴室です。換気乾燥暖房機能付です。
Kitchenキッチン 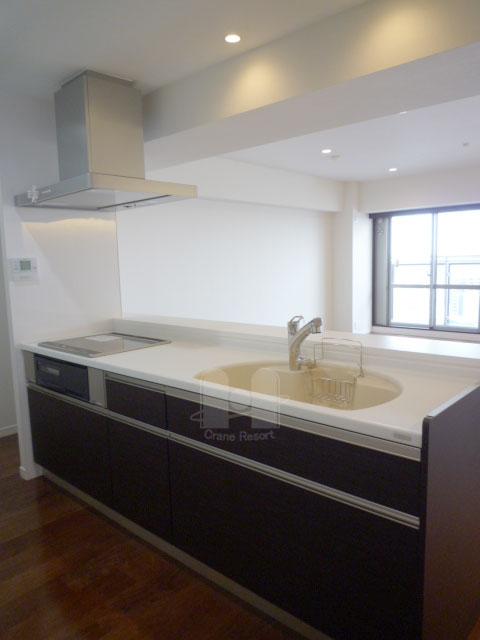 And a hanging cupboard and waste, Kitchen with an increased more open feeling and a sense of unity. In addition to the firm easy-to-use wide size, Water purifier is built-in!
吊り戸棚を廃して、より開放感と一体感を高めたキッチン。しっかり使いやすいワイドサイズに加え、浄水器がビルトイン!
Non-living roomリビング以外の居室 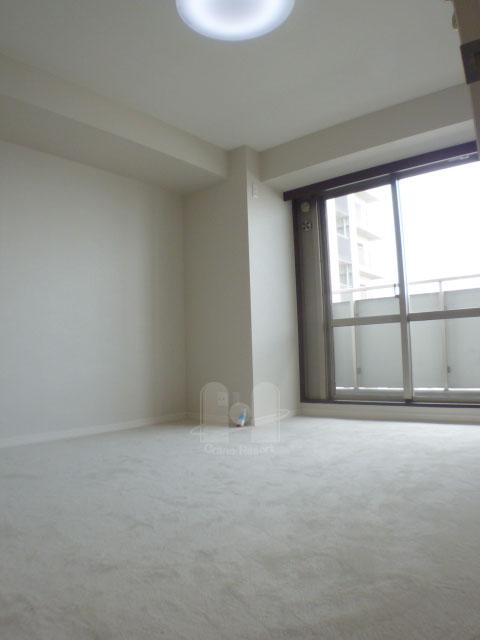 A light and airy is of 6.5 quires Western-style.
明るく開放感のある6.5帖の洋室です。
Entrance玄関 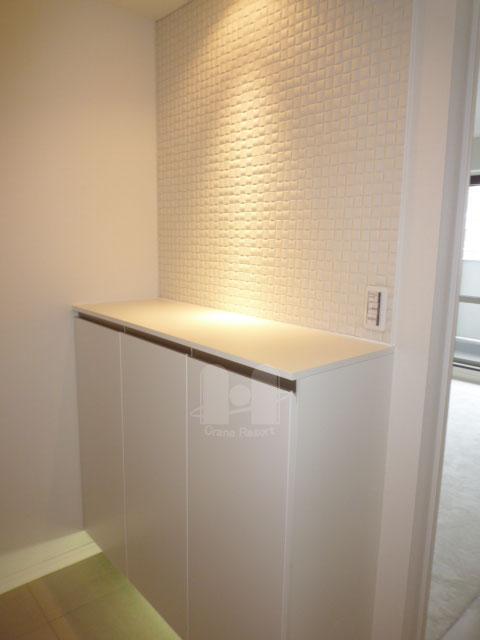 Down lights and accent tiles are impressive entrance storage.
ダウンライトとアクセントタイルが印象的な玄関収納です。
Wash basin, toilet洗面台・洗面所 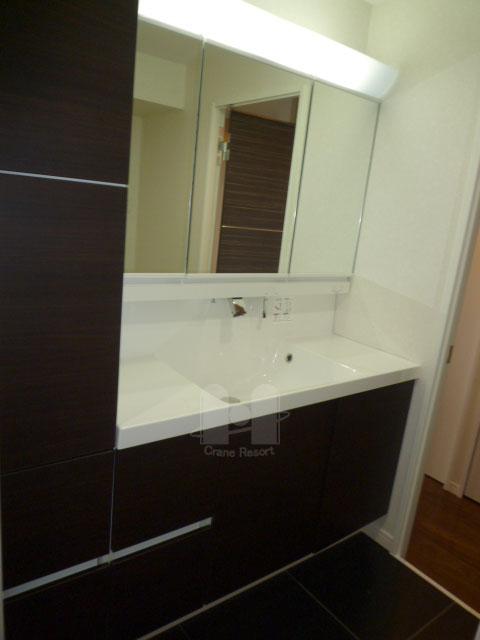 Washbasin wide size with a grade feeling. Also with side cabinet, Enhancement also storage capacity.
グレード感のあるワイドサイズの洗面台。サイドキャビネットも付いて、収納力も充実。
Receipt収納 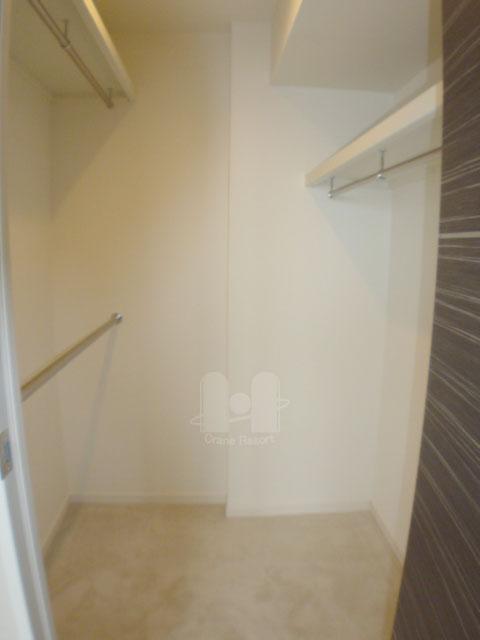 Walk-in closet attached to the 6.5 Pledge of Western-style.
6.5帖の洋室に付いているウォークインクローゼット。
Toiletトイレ 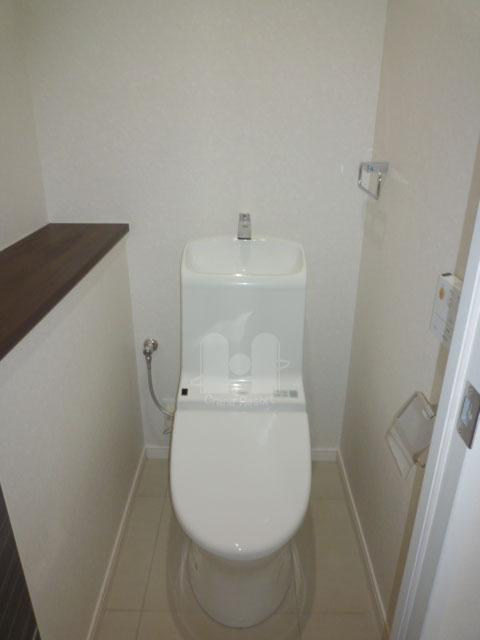 A little loose toilet space.
ちょっとゆったりめのトイレスペース。
Other common areasその他共用部 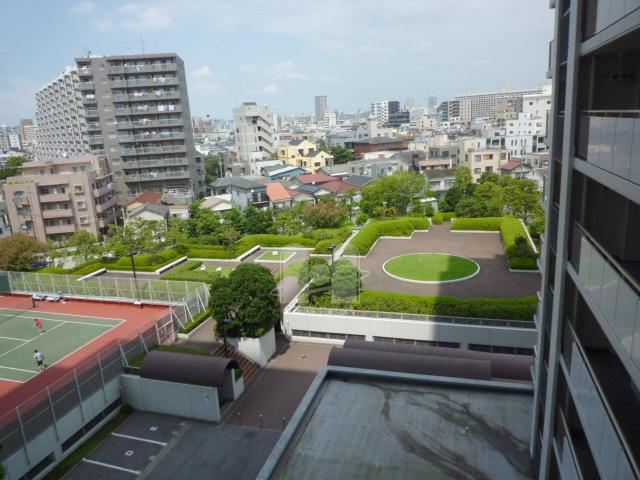 It is a roof garden that uses the roof of the parking lot.
駐車場の屋根を使用したルーフガーデンです。
Other introspectionその他内観 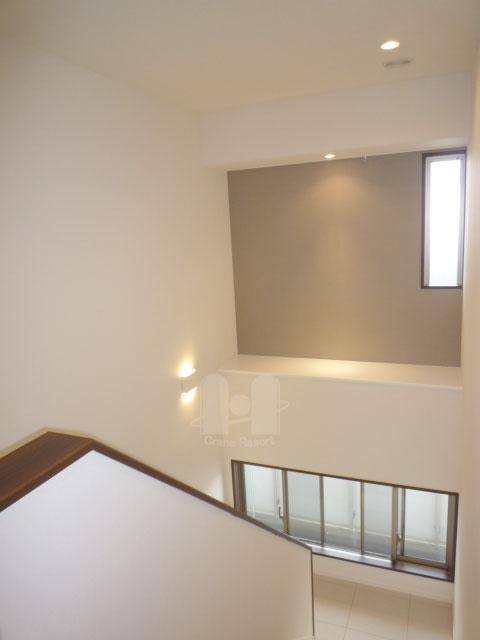 Atrium of Maisonette unique. Luxury of detached sense for high-rise floor.
メゾネットならではの吹き抜け。高層階なのに戸建感覚という贅沢。
Non-living roomリビング以外の居室 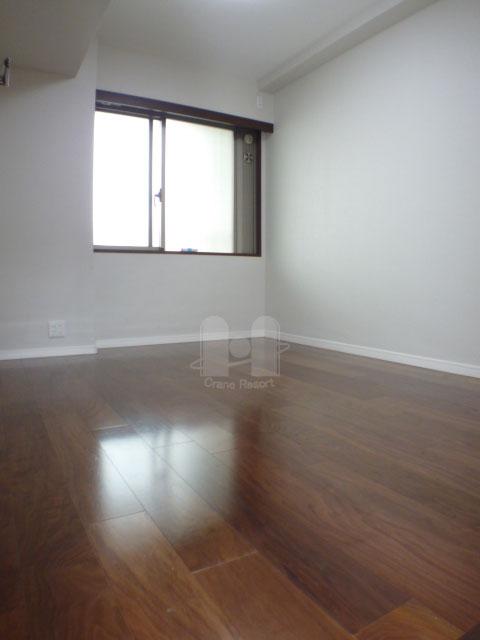 5.4 is the Pledge of Western-style.
5.4帖の洋室です。
Wash basin, toilet洗面台・洗面所 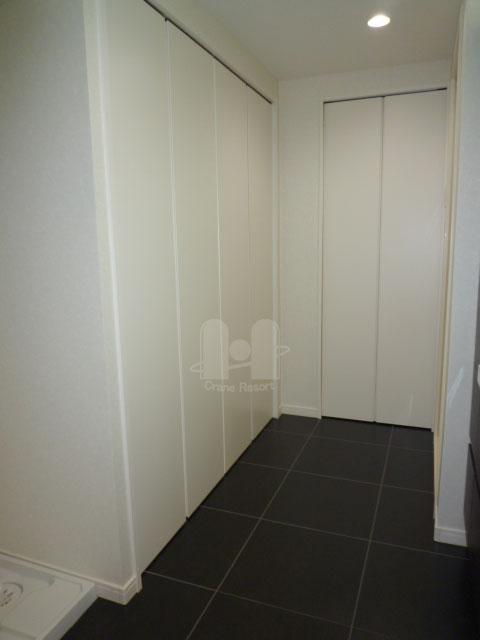 Vast storage space on the back side of the wash basin.
洗面台の裏側にも広大な収納スペース。
Receipt収納 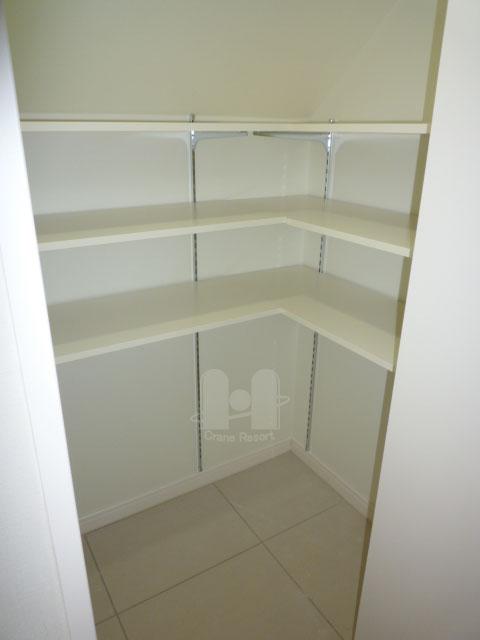 Also solid effective utilization under the stairs.
階段下もしっかり有効活用しています。
Toiletトイレ 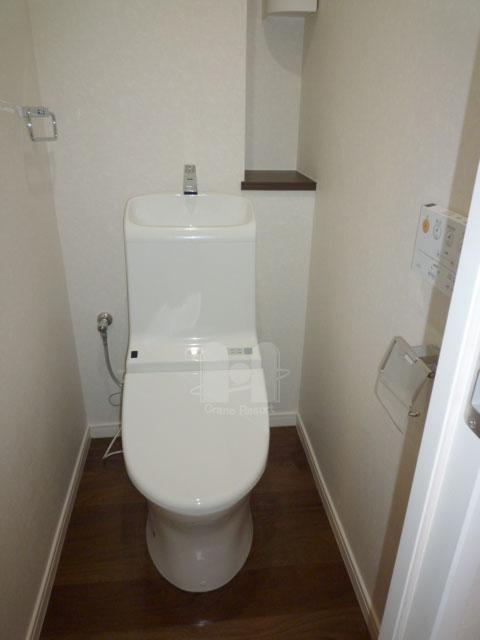 There is also a toilet on the second floor.
2階にもトイレがあります。
Other common areasその他共用部 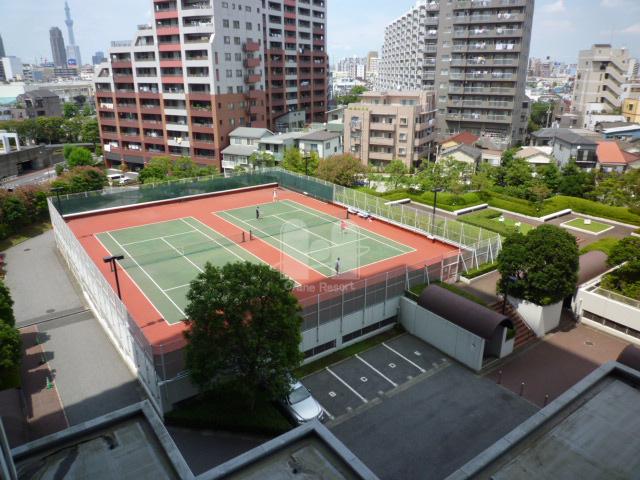 It is also a tennis court using the roof of the parking lot.
同じく駐車場の屋根を利用したテニスコートです。
Receipt収納 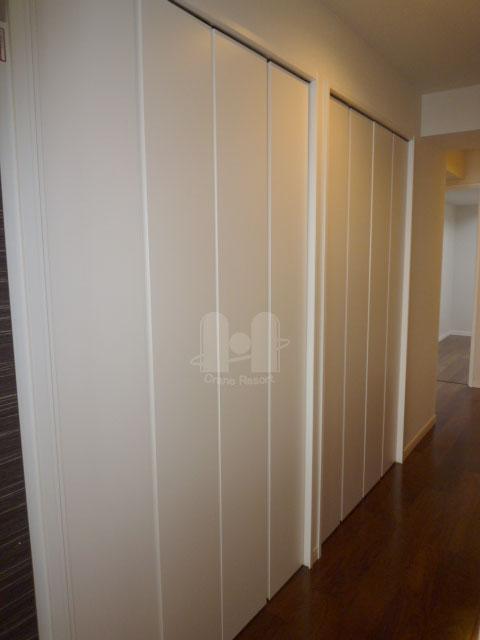 Storage connecting to the corridor one side of a masterpiece.
圧巻の廊下一面に連なる収納。
Location
| 



















