Used Apartments » Kanto » Tokyo » Koto
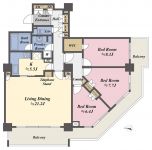 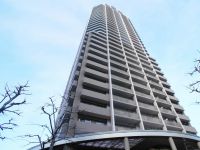
| | Koto-ku, Tokyo 東京都江東区 |
| Tokyo Metro Yurakucho Line "Toyosu" walk 11 minutes 東京メトロ有楽町線「豊洲」歩11分 |
| 2 along the line more accessible, LDK20 tatami mats or more, System kitchen, Corner dwelling unit, Share facility enhancement, 24 hours garbage disposal Allowed, South balcony, Elevator, Southwestward, Walk-in closet, 24hours 2沿線以上利用可、LDK20畳以上、システムキッチン、角住戸、共有施設充実、24時間ゴミ出し可、南面バルコニー、エレベーター、南西向き、ウォークインクロゼット、24時間 |
Features pickup 特徴ピックアップ | | 2 along the line more accessible / LDK20 tatami mats or more / System kitchen / Corner dwelling unit / Share facility enhancement / 24 hours garbage disposal Allowed / South balcony / Elevator / Southwestward / Walk-in closet / 24-hour manned management / Delivery Box 2沿線以上利用可 /LDK20畳以上 /システムキッチン /角住戸 /共有施設充実 /24時間ゴミ出し可 /南面バルコニー /エレベーター /南西向き /ウォークインクロゼット /24時間有人管理 /宅配ボックス | Property name 物件名 | | Canal Wharf Towers WEST キャナルワーフタワーズ WEST | Price 価格 | | 62,800,000 yen 6280万円 | Floor plan 間取り | | 3LDK 3LDK | Units sold 販売戸数 | | 1 units 1戸 | Total units 総戸数 | | 250 units 250戸 | Occupied area 専有面積 | | 114.85 sq m (34.74 tsubo) (center line of wall) 114.85m2(34.74坪)(壁芯) | Other area その他面積 | | Balcony area: 30.29 sq m バルコニー面積:30.29m2 | Whereabouts floor / structures and stories 所在階/構造・階建 | | 16th floor / RC36 floors 1 underground story 16階/RC36階地下1階建 | Completion date 完成時期(築年月) | | 11 May 2000 2000年11月 | Address 住所 | | Koto-ku, Tokyo Toyosu 1 東京都江東区豊洲1 | Traffic 交通 | | Tokyo Metro Yurakucho Line "Toyosu" walk 11 minutes
JR Keiyo Line "Etchujima" walk 11 minutes
Tokyo Metro Yurakucho Line "Tsukishima" walk 21 minutes 東京メトロ有楽町線「豊洲」歩11分
JR京葉線「越中島」歩11分
東京メトロ有楽町線「月島」歩21分
| Related links 関連リンク | | [Related Sites of this company] 【この会社の関連サイト】 | Person in charge 担当者より | | The person in charge amount Higa 担当者額賀 | Contact お問い合せ先 | | Plaza Holmes (Ltd.) TEL: 0800-603-7659 [Toll free] mobile phone ・ Also available from PHS
Caller ID is not notified
Please contact the "saw SUUMO (Sumo)"
If it does not lead, If the real estate company プラザホームズ(株)TEL:0800-603-7659【通話料無料】携帯電話・PHSからもご利用いただけます
発信者番号は通知されません
「SUUMO(スーモ)を見た」と問い合わせください
つながらない方、不動産会社の方は
| Administrative expense 管理費 | | 21,700 yen / Month (consignment (commuting)) 2万1700円/月(委託(通勤)) | Repair reserve 修繕積立金 | | 13,600 yen / Month 1万3600円/月 | Expenses 諸費用 | | Trunk room cost: 1500 yen / Month トランクルーム費用:1500円/月 | Time residents 入居時期 | | Consultation 相談 | Whereabouts floor 所在階 | | 16th floor 16階 | Direction 向き | | Southwest 南西 | Overview and notices その他概要・特記事項 | | Contact: Nukaga 担当者:額賀 | Structure-storey 構造・階建て | | RC36 floors 1 underground story RC36階地下1階建 | Site of the right form 敷地の権利形態 | | Ownership 所有権 | Use district 用途地域 | | Semi-industrial 準工業 | Company profile 会社概要 | | <Mediation> Governor of Tokyo (2) No. 086890 (Corporation) Tokyo Metropolitan Government Building Lots and Buildings Transaction Business Association (Corporation) metropolitan area real estate Fair Trade Council member Plaza Homes Ltd. Yubinbango106-0041 Minato-ku, Tokyo Azabudai 1-9-12 <仲介>東京都知事(2)第086890号(公社)東京都宅地建物取引業協会会員 (公社)首都圏不動産公正取引協議会加盟プラザホームズ(株)〒106-0041 東京都港区麻布台1-9-12 | Construction 施工 | | Toda Corporation (Corporation) 戸田建設(株) |
Floor plan間取り図 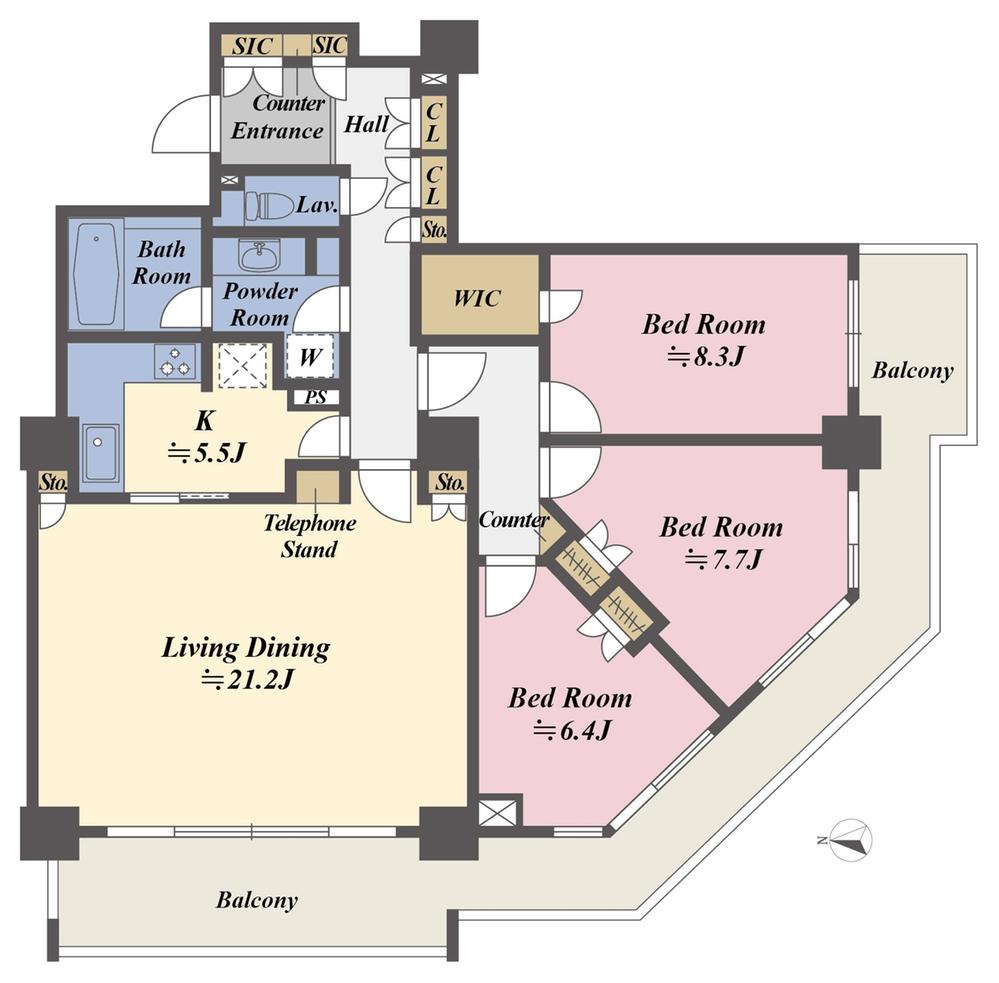 3LDK, Price 62,800,000 yen, Footprint 114.85 sq m , Balcony area 30.29 sq m
3LDK、価格6280万円、専有面積114.85m2、バルコニー面積30.29m2
Local appearance photo現地外観写真 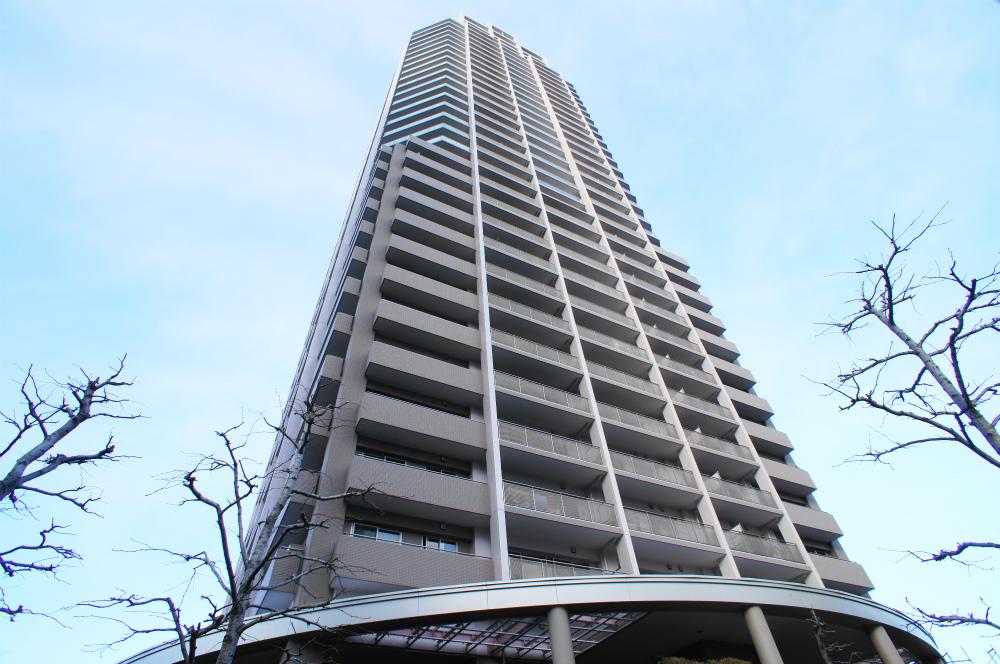 Local (12 May 2013) Shooting
現地(2013年12月)撮影
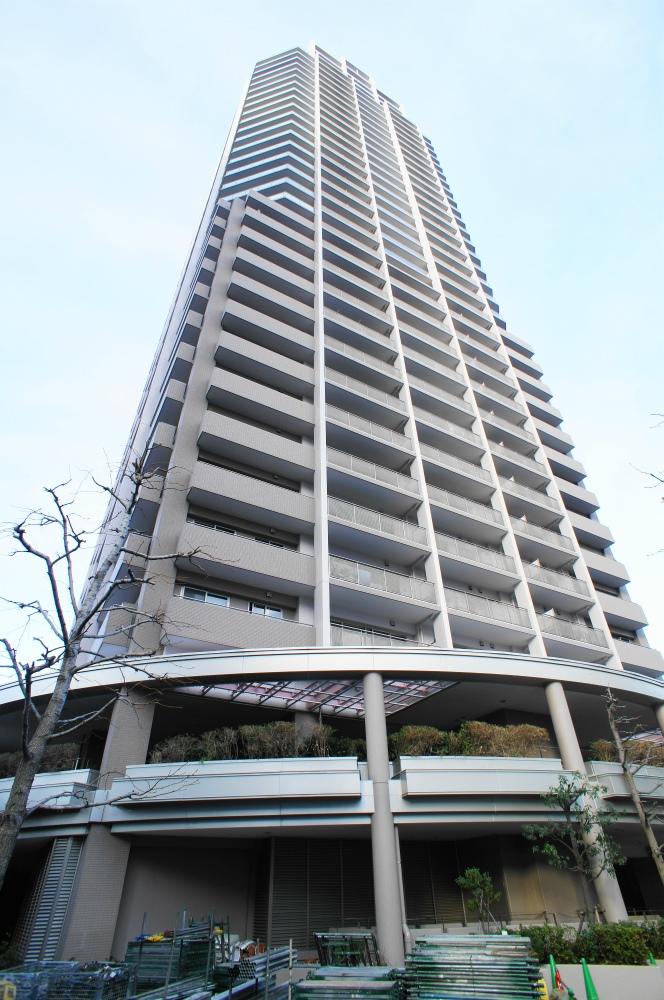 Local (12 May 2013) Shooting
現地(2013年12月)撮影
Other localその他現地 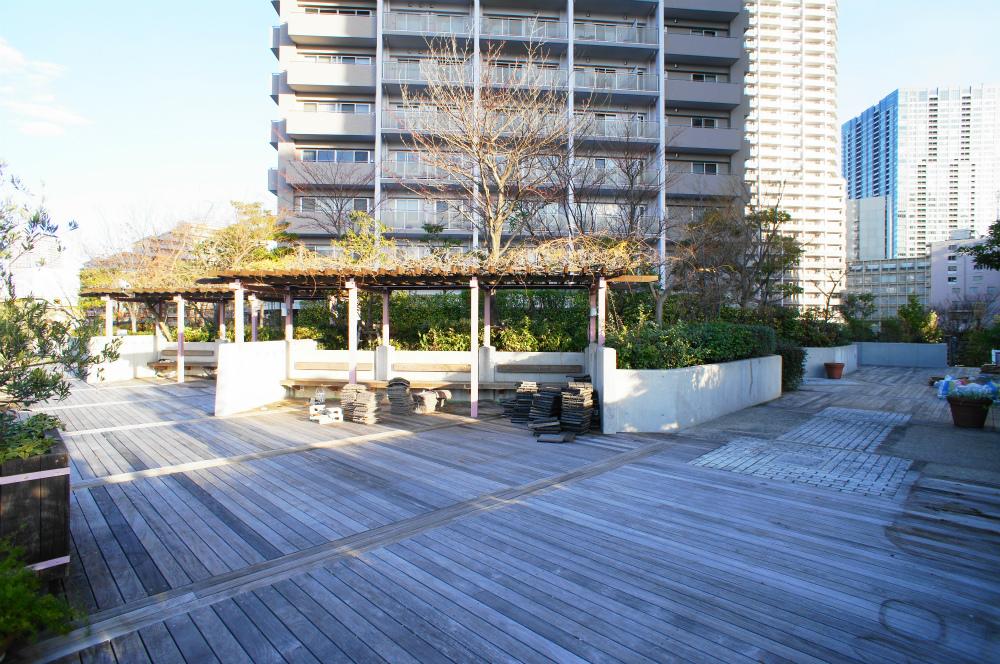 Local (12 May 2013) Shooting
現地(2013年12月)撮影
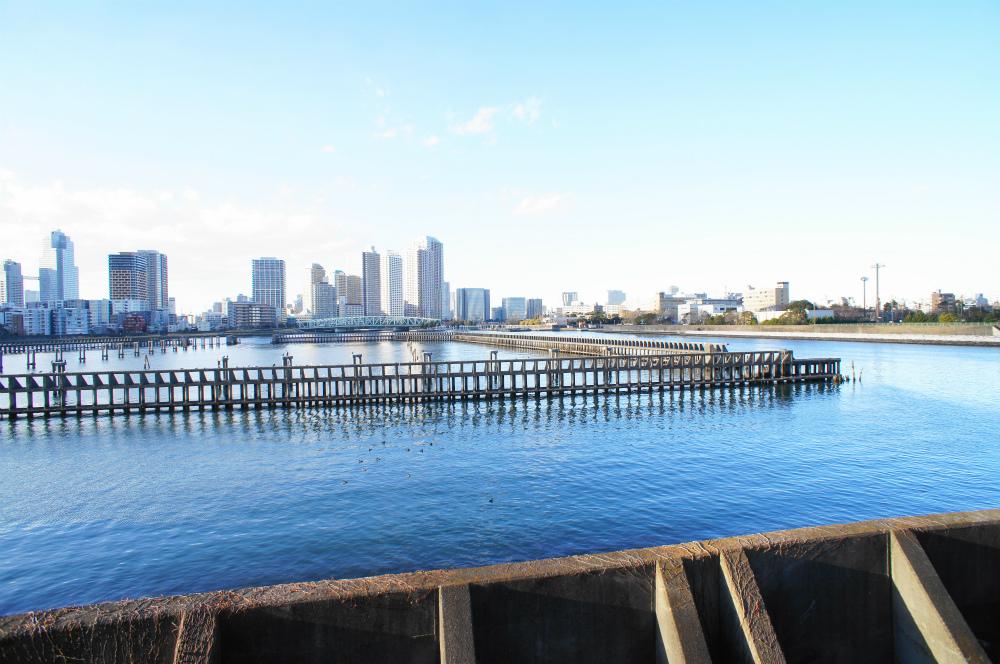 Other
その他
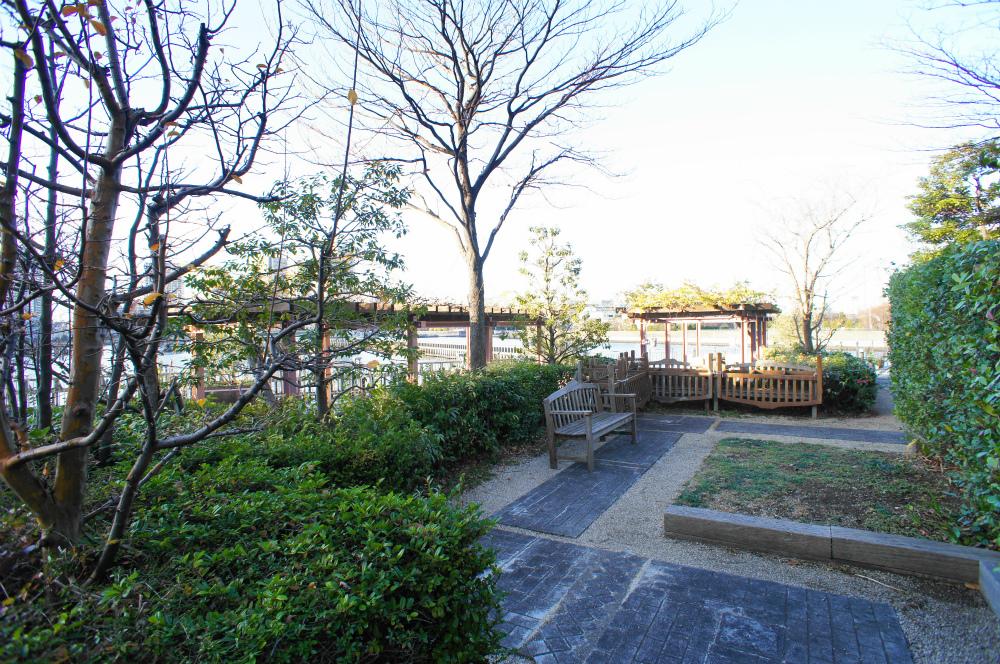 Local (12 May 2013) Shooting
現地(2013年12月)撮影
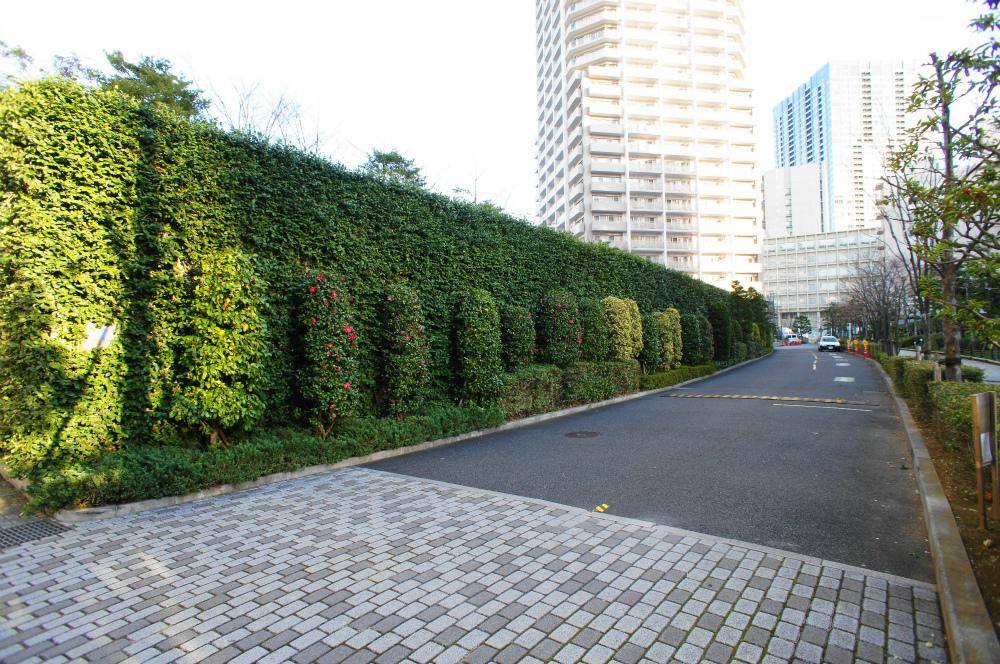 Local (12 May 2013) Shooting
現地(2013年12月)撮影
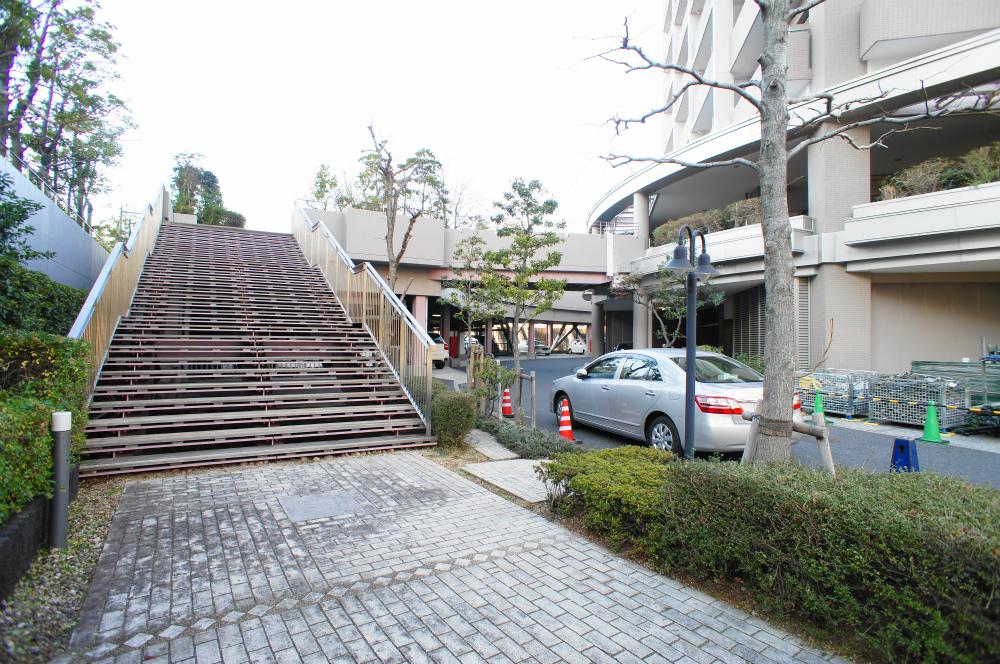 Local (12 May 2013) Shooting
現地(2013年12月)撮影
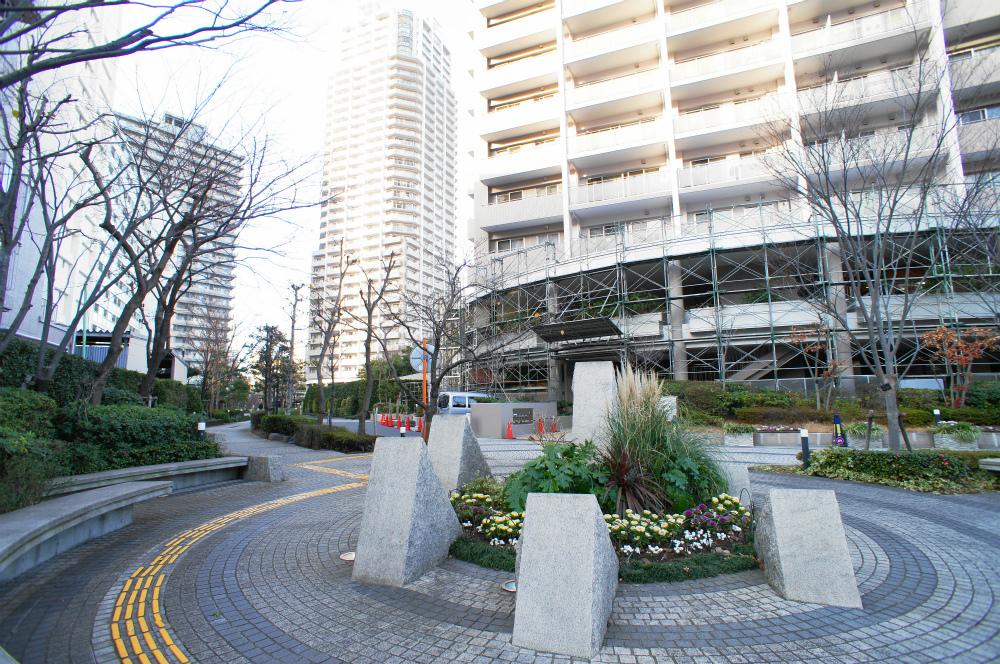 Local (12 May 2013) Shooting
現地(2013年12月)撮影
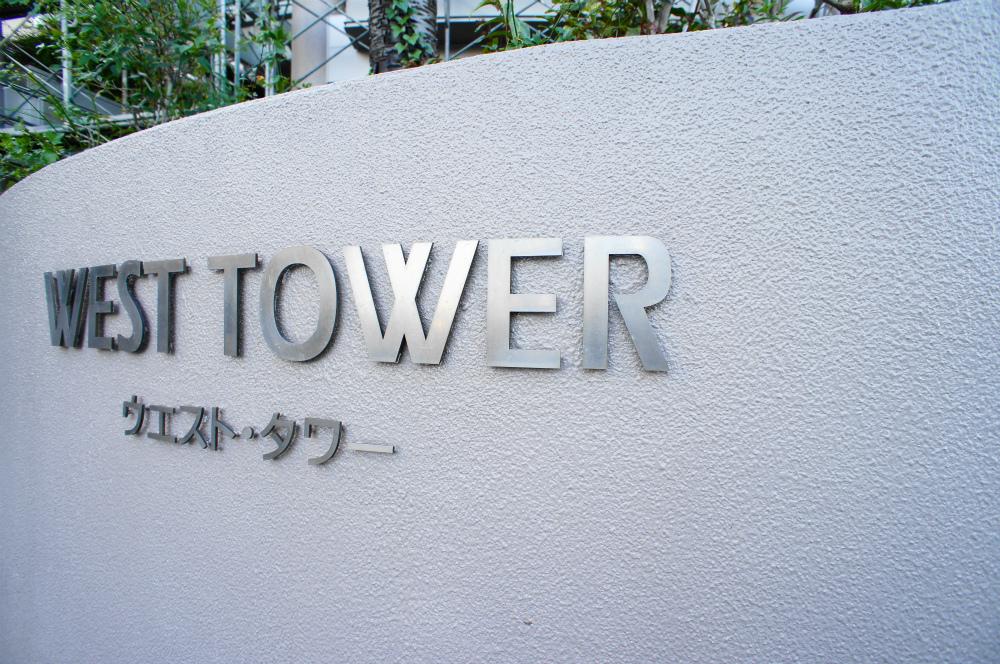 Local (12 May 2013) Shooting
現地(2013年12月)撮影
Location
|











