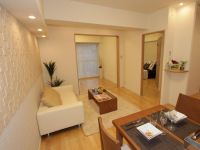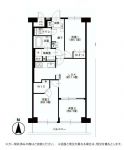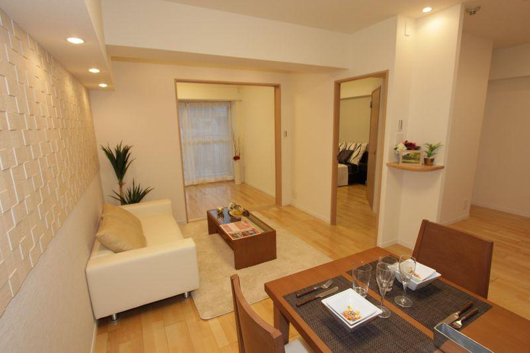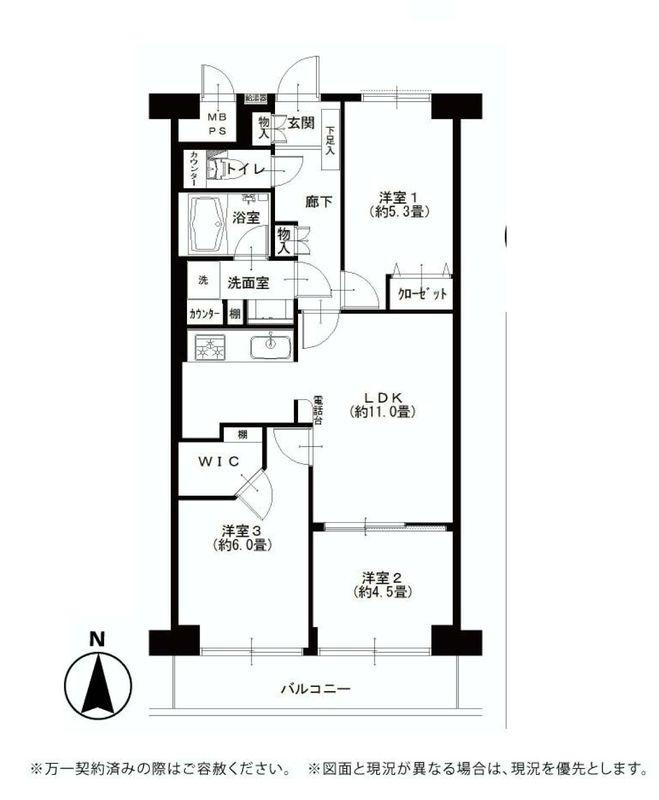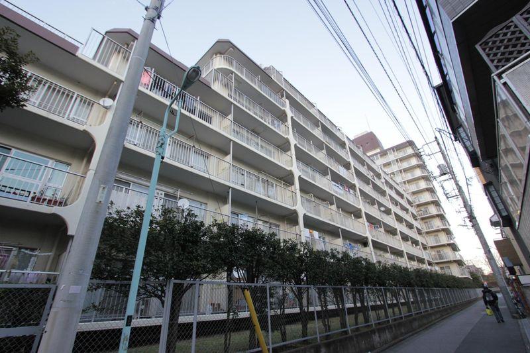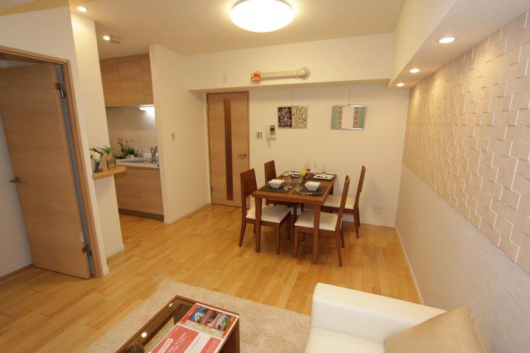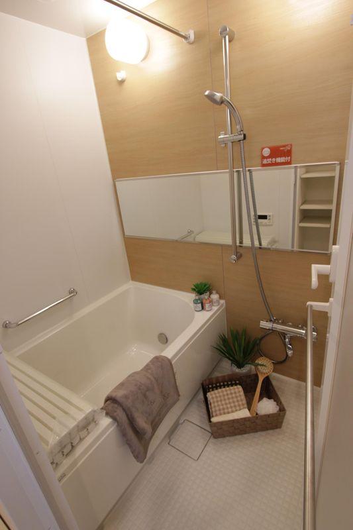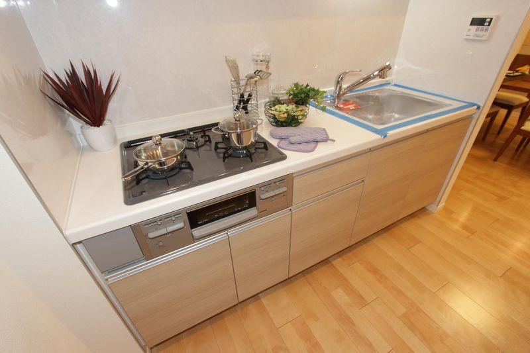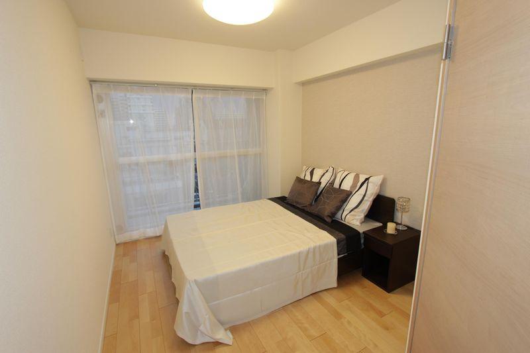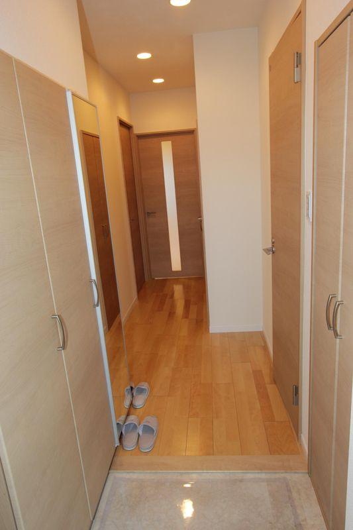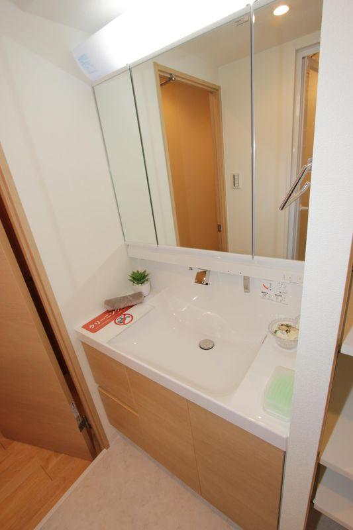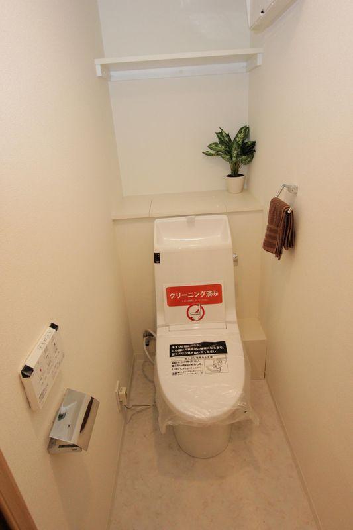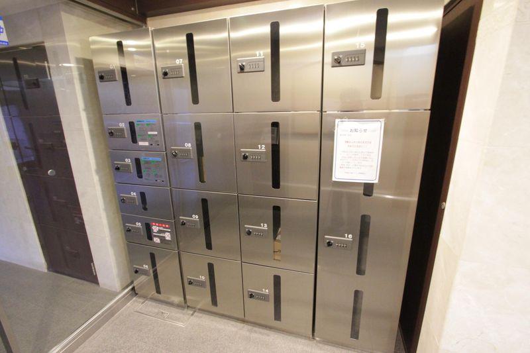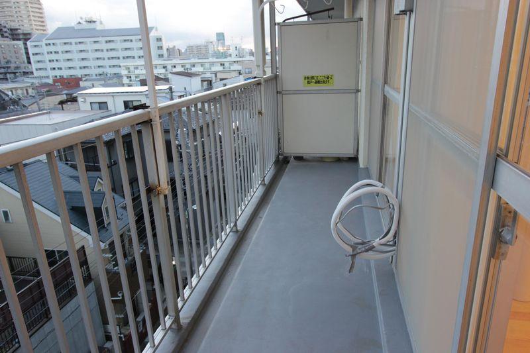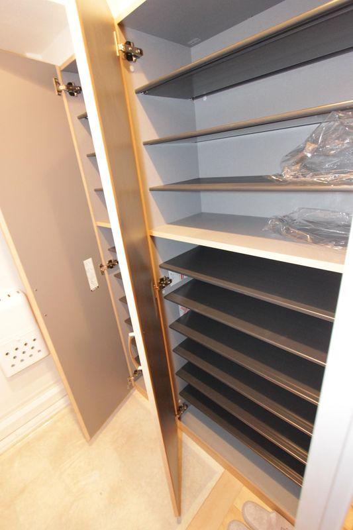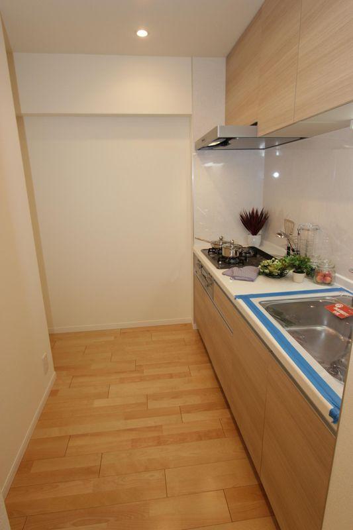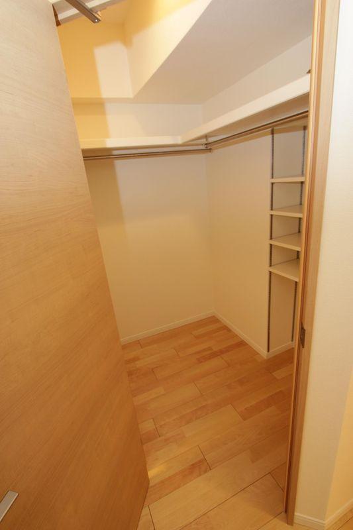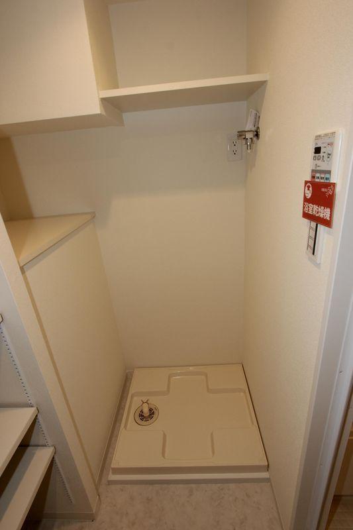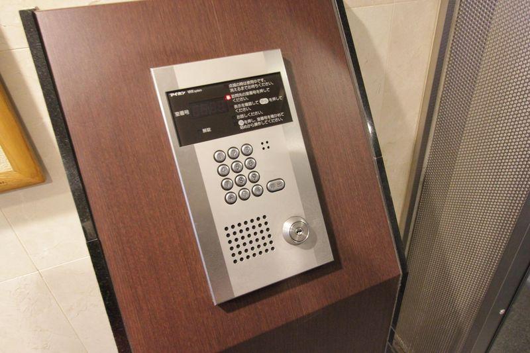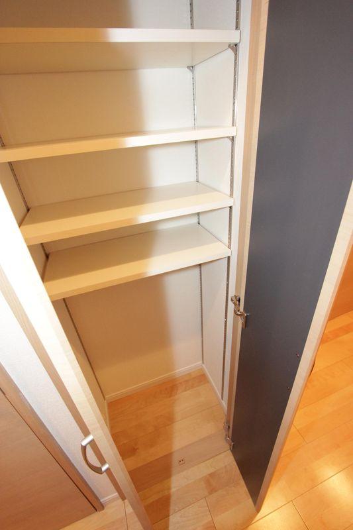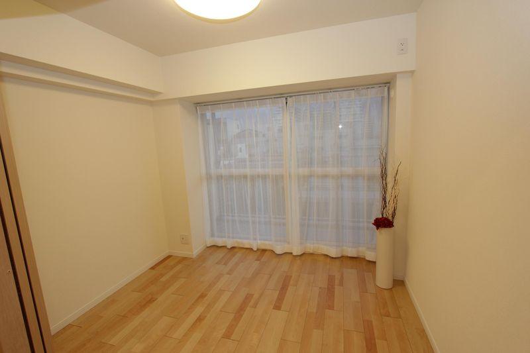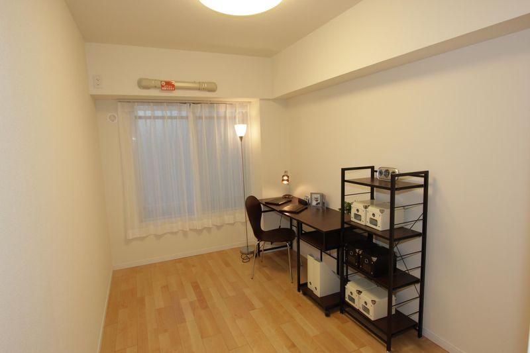|
|
Koto-ku, Tokyo
東京都江東区
|
|
Toei Shinjuku Line "Higashi-Ojima" walk 3 minutes
都営新宿線「東大島」歩3分
|
|
[Present] now, To customers all contact, Popular soft fluffy HAPPY WAON pillow gift! !
【プレゼント】今なら、お問い合わせいただいたお客さま全員に、人気のふんわりやわらかHAPPY WAON抱き枕プレゼント!!
|
|
■ Toei Shinjuku Line "Higashi-Ojima" Station 3-minute walk of a good location ■ Live-management peace of mind ■ South-facing with a good per sun ■ Glad stylish high-grade furniture with ■ I could live with a pet
■都営新宿線「東大島」駅徒歩3分の好立地 ■安心の住込み管理 ■南向きで陽当たり良好 ■嬉しいお洒落なハイグレード家具つき ■ペットと一緒に暮らせます
|
Features pickup 特徴ピックアップ | | Corresponding to the flat-35S / Immediate Available / Interior renovation / Facing south / System kitchen / Bathroom Dryer / Yang per good / Flat to the station / Washbasin with shower / South balcony / Flooring Chokawa / Elevator / Warm water washing toilet seat / TV monitor interphone / Renovation / All living room flooring / Walk-in closet / water filter / Pets Negotiable / BS ・ CS ・ CATV / Delivery Box フラット35Sに対応 /即入居可 /内装リフォーム /南向き /システムキッチン /浴室乾燥機 /陽当り良好 /駅まで平坦 /シャワー付洗面台 /南面バルコニー /フローリング張替 /エレベーター /温水洗浄便座 /TVモニタ付インターホン /リノベーション /全居室フローリング /ウォークインクロゼット /浄水器 /ペット相談 /BS・CS・CATV /宅配ボックス |
Property name 物件名 | | HiroshiShin Higashi-Ojima Mansion 洋伸東大島マンション |
Price 価格 | | 29,900,000 yen 2990万円 |
Floor plan 間取り | | 3LDK 3LDK |
Units sold 販売戸数 | | 1 units 1戸 |
Occupied area 専有面積 | | 61.6 sq m 61.6m2 |
Other area その他面積 | | Balcony area: 6.72 sq m バルコニー面積:6.72m2 |
Whereabouts floor / structures and stories 所在階/構造・階建 | | 5th floor / SRC11 story 5階/SRC11階建 |
Completion date 完成時期(築年月) | | September 1982 1982年9月 |
Address 住所 | | Koto-ku, Tokyo Oshima 8 東京都江東区大島8 |
Traffic 交通 | | Toei Shinjuku Line "Higashi-Ojima" walk 3 minutes
Toei Shinjuku Line "Oshima" walk 10 minutes
Kameidosen Tobu "Kameidosuijin" walk 20 minutes 都営新宿線「東大島」歩3分
都営新宿線「大島」歩10分
東武亀戸線「亀戸水神」歩20分
|
Related links 関連リンク | | [Related Sites of this company] 【この会社の関連サイト】 |
Contact お問い合せ先 | | TEL: 0800-805-3596 [Toll free] mobile phone ・ Also available from PHS
Caller ID is not notified
Please contact the "saw SUUMO (Sumo)"
If it does not lead, If the real estate company TEL:0800-805-3596【通話料無料】携帯電話・PHSからもご利用いただけます
発信者番号は通知されません
「SUUMO(スーモ)を見た」と問い合わせください
つながらない方、不動産会社の方は
|
Administrative expense 管理費 | | 7080 yen / Month (consignment (resident)) 7080円/月(委託(常駐)) |
Repair reserve 修繕積立金 | | 12,440 yen / Month 1万2440円/月 |
Time residents 入居時期 | | Immediate available 即入居可 |
Whereabouts floor 所在階 | | 5th floor 5階 |
Direction 向き | | South 南 |
Renovation リフォーム | | December 2013 interior renovation completed (kitchen ・ bathroom ・ toilet ・ wall ・ floor ・ Water heater, etc.) 2013年12月内装リフォーム済(キッチン・浴室・トイレ・壁・床・給湯器など) |
Structure-storey 構造・階建て | | SRC11 story SRC11階建 |
Site of the right form 敷地の権利形態 | | Ownership 所有権 |
Use district 用途地域 | | Semi-industrial 準工業 |
Parking lot 駐車場 | | Sky Mu 空無 |
Company profile 会社概要 | | <Mediation> Minister of Land, Infrastructure and Transport (1) the first 008,536 No. ion housing (Ltd.) Four Members Yubinbango104-0033, Chuo-ku, Tokyo Shinkawa 1-24-12 <仲介>国土交通大臣(1)第008536号イオンハウジング(株)フォーメンバーズ〒104-0033 東京都中央区新川1-24-12 |
