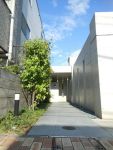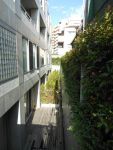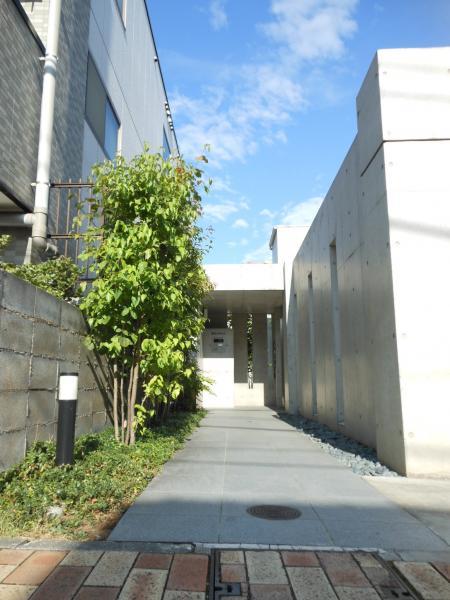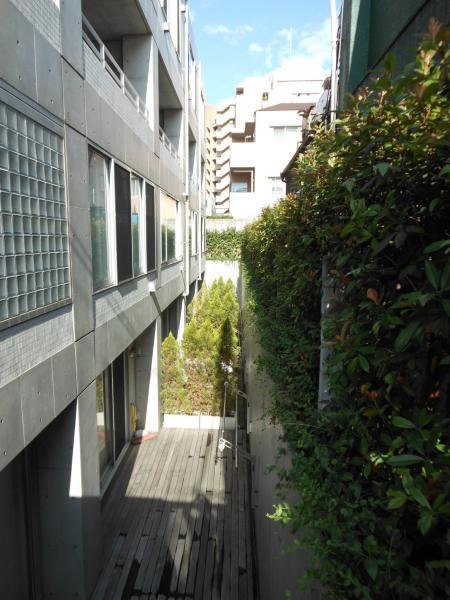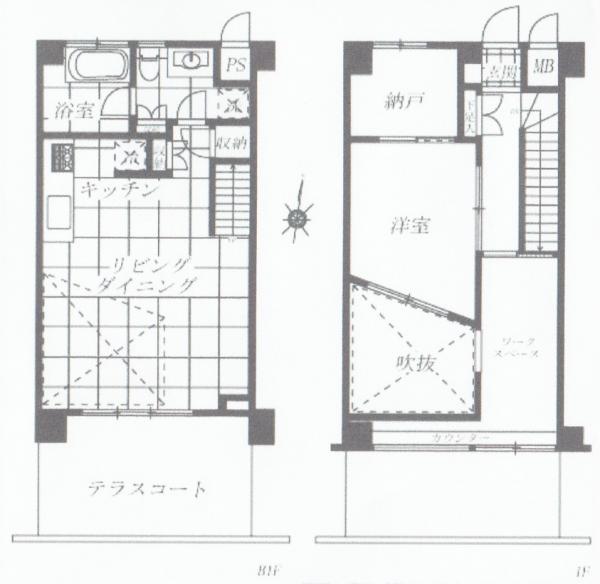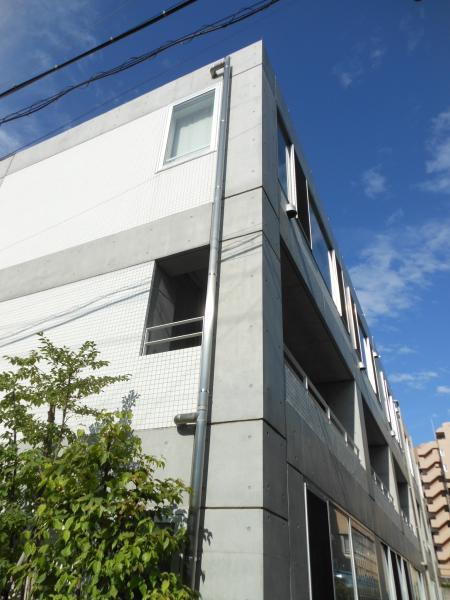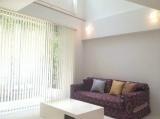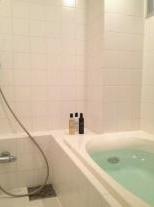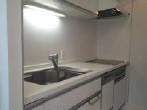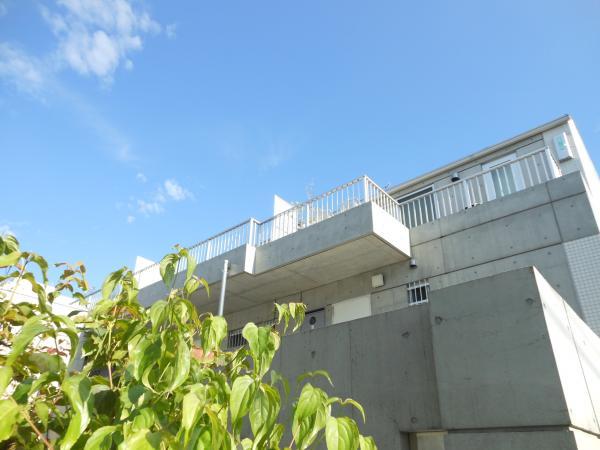|
|
Tokyo National City
東京都国立市
|
|
JR Chuo Line "National" walk 3 minutes
JR中央線「国立」歩3分
|
|
3-minute walk from the "National" station, Design ・ Co-operative's Mansion. Soft sunlight plug Terrace Court, And atrium. Bright commitment pulled private space.
「国立」駅より徒歩3分、デザイナーズ・コーポラティブマンションです。やわらかな日差しが差し込むテラスコート、そして吹き抜け。こだわり抜いた明るいプライベート空間です。
|
|
At any time because it will guide you, Please feel free to contact!
いつでもご案内致しますので、お気軽にご連絡ください!
|
Features pickup 特徴ピックアップ | | Facing south / Flat to the station / A quiet residential area / Warm water washing toilet seat / The window in the bathroom / Wood deck / Walk-in closet / Pets Negotiable / Maintained sidewalk / Flat terrain / terrace 南向き /駅まで平坦 /閑静な住宅地 /温水洗浄便座 /浴室に窓 /ウッドデッキ /ウォークインクロゼット /ペット相談 /整備された歩道 /平坦地 /テラス |
Property name 物件名 | | National House 国立ハウス |
Price 価格 | | 39,900,000 yen 3990万円 |
Floor plan 間取り | | 1LDK + 2S (storeroom) 1LDK+2S(納戸) |
Units sold 販売戸数 | | 1 units 1戸 |
Total units 総戸数 | | 11 units 11戸 |
Occupied area 専有面積 | | 74.62 sq m (center line of wall) 74.62m2(壁芯) |
Other area その他面積 | | Terrace: 12.55 sq m (use fee Mu) テラス:12.55m2(使用料無) |
Whereabouts floor / structures and stories 所在階/構造・階建 | | 1st floor / RC3 floors 1 underground story 1階/RC3階地下1階建 |
Completion date 完成時期(築年月) | | September 2007 2007年9月 |
Address 住所 | | All Rights Reserved National Tokyo 1 東京都国立市北1 |
Traffic 交通 | | JR Chuo Line "National" walk 3 minutes JR中央線「国立」歩3分
|
Related links 関連リンク | | [Related Sites of this company] 【この会社の関連サイト】 |
Person in charge 担当者より | | Rep Tanioka In friendliness and 20s best smile: Yoshinari age, We are looking at the same eye line with customers! 担当者谷岡 祥成年齢:20代最高の笑顔と親しみやすさで、お客様と同じ目線でお探しいたします! |
Contact お問い合せ先 | | TEL: 0800-603-0559 [Toll free] mobile phone ・ Also available from PHS
Caller ID is not notified
Please contact the "saw SUUMO (Sumo)"
If it does not lead, If the real estate company TEL:0800-603-0559【通話料無料】携帯電話・PHSからもご利用いただけます
発信者番号は通知されません
「SUUMO(スーモ)を見た」と問い合わせください
つながらない方、不動産会社の方は
|
Administrative expense 管理費 | | 15,700 yen / Month (consignment (cyclic)) 1万5700円/月(委託(巡回)) |
Repair reserve 修繕積立金 | | 12,040 yen / Month 1万2040円/月 |
Time residents 入居時期 | | Consultation 相談 |
Whereabouts floor 所在階 | | 1st floor 1階 |
Direction 向き | | South 南 |
Overview and notices その他概要・特記事項 | | Contact: Tanioka Yoshinari 担当者:谷岡 祥成 |
Structure-storey 構造・階建て | | RC3 floors 1 underground story RC3階地下1階建 |
Site of the right form 敷地の権利形態 | | Ownership 所有権 |
Use district 用途地域 | | One low-rise 1種低層 |
Parking lot 駐車場 | | Sky Mu 空無 |
Company profile 会社概要 | | <Mediation> Minister of Land, Infrastructure and Transport (3) No. 006,185 (one company) National Housing Industry Association (Corporation) metropolitan area real estate Fair Trade Council member Asahi Housing Corporation Tachikawa shop Yubinbango190-0012 Tokyo Tachikawa Akebonocho 2-9-1 Kikuya Kawaguchi building the fourth floor <仲介>国土交通大臣(3)第006185号(一社)全国住宅産業協会会員 (公社)首都圏不動産公正取引協議会加盟朝日住宅(株)立川店〒190-0012 東京都立川市曙町2-9-1 菊屋川口ビル4階 |
