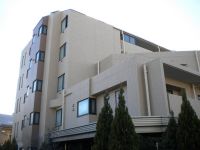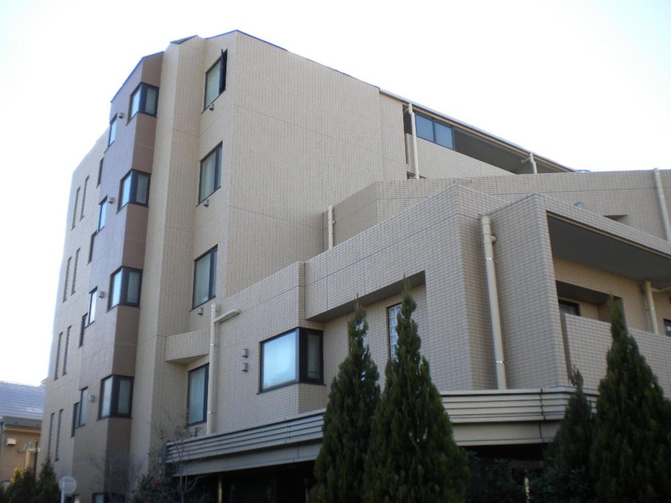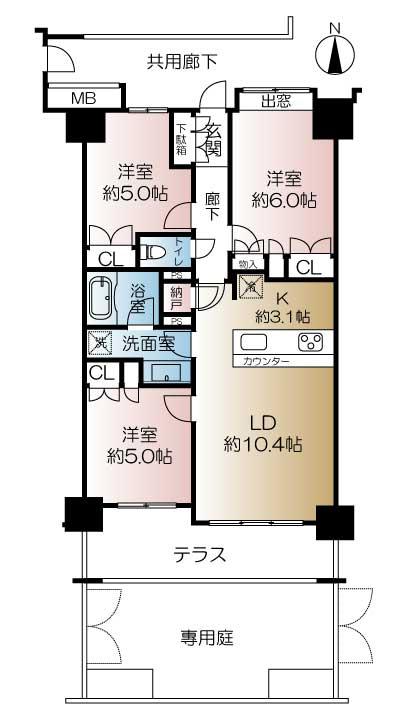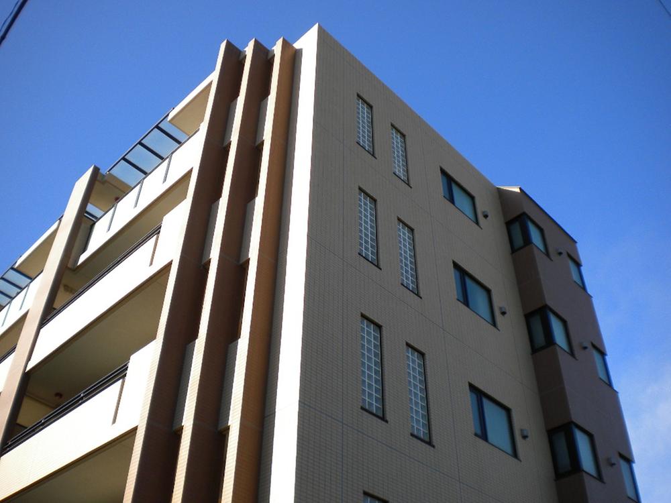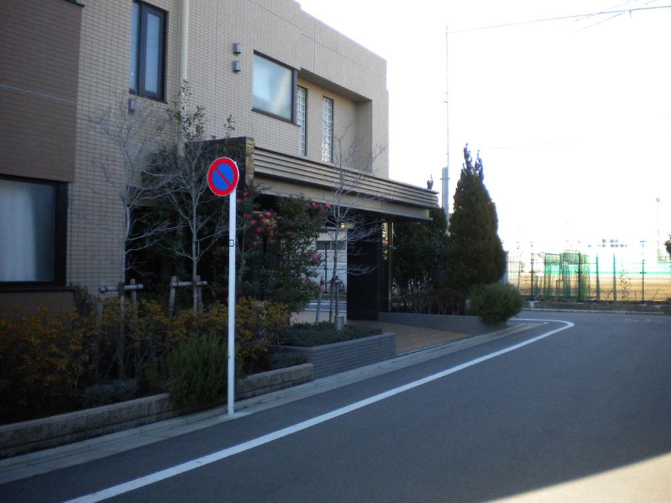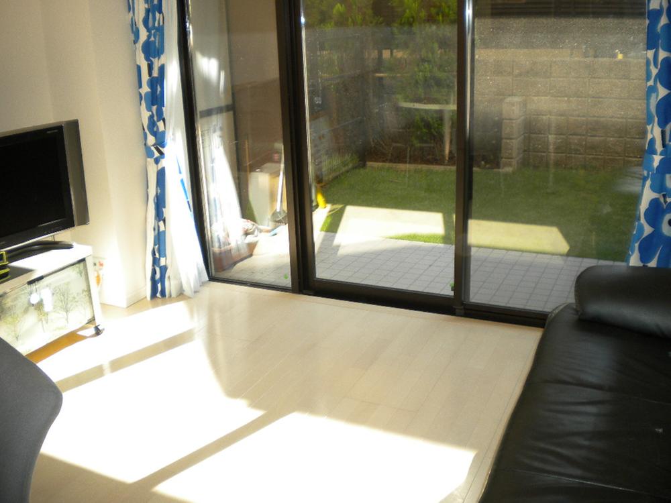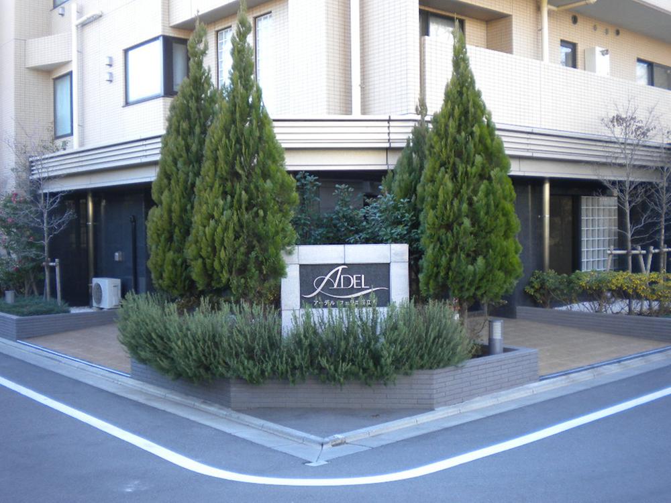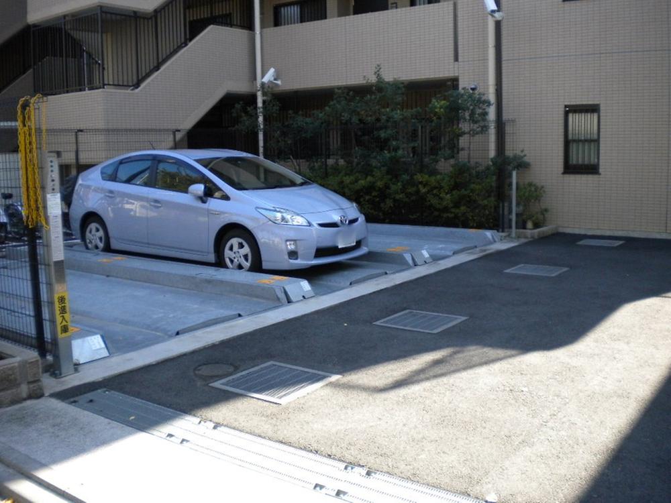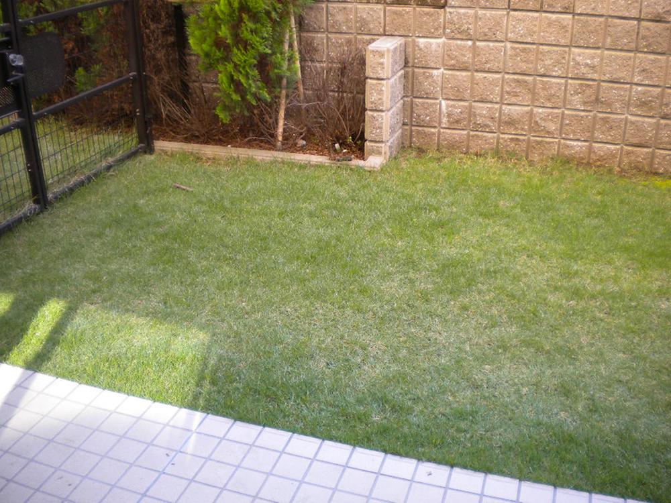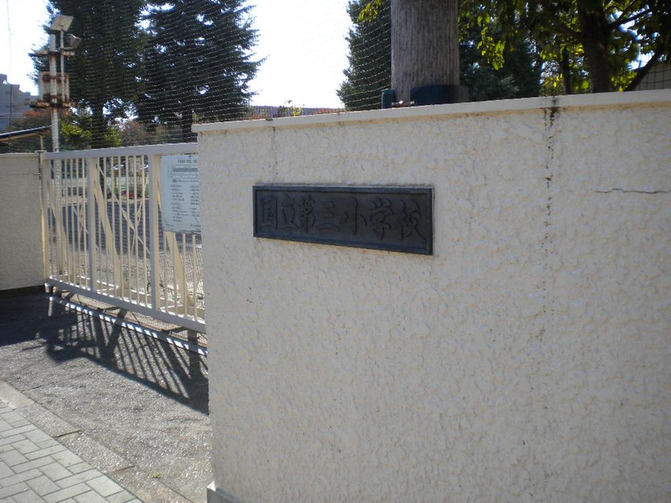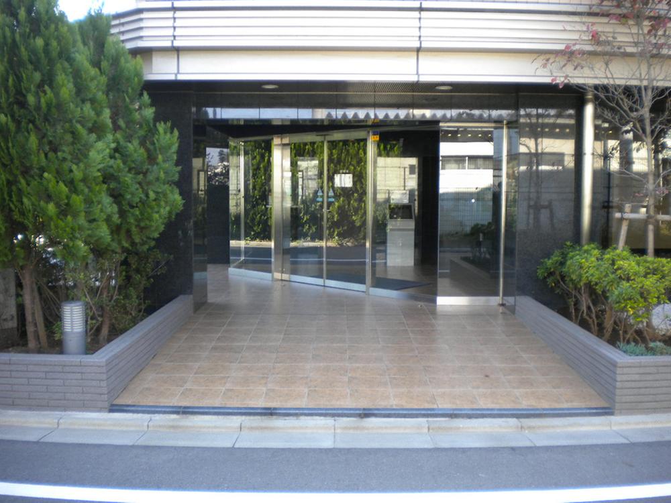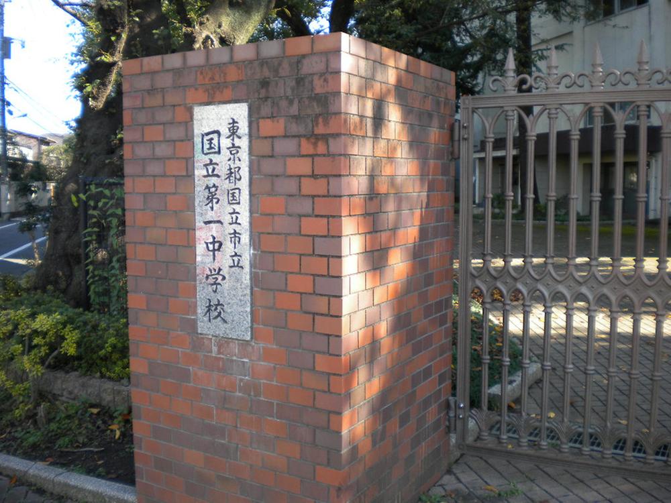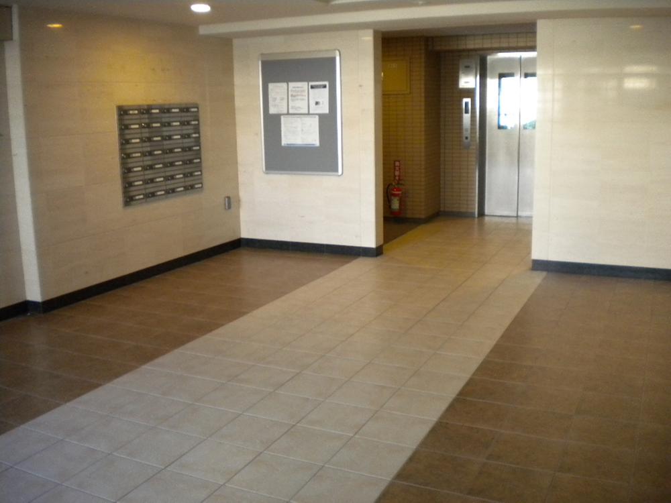|
|
Tokyo National City
東京都国立市
|
|
JR Chuo Line "National" walk 20 minutes
JR中央線「国立」歩20分
|
|
Double ceiling ・ Double floor Entrance door is adopted seismic door frame Seismic slit Seismic latch to hanging cupboard 24-hour security system Entrance ・ Security sensors in the window 24-hour ventilation system TES type hot-water floor heating
二重天井・二重床 玄関ドアは耐震ドア枠採用 耐震スリット 吊戸棚に耐震ラッチ 24時間セキュリティシステム 玄関・窓に防犯センサー 24時間換気システム TES式温水床暖房
|
|
Facing south, Face-to-face kitchen, Elevator, Nantei
南向き、対面式キッチン、エレベーター、南庭
|
Features pickup 特徴ピックアップ | | Facing south / Face-to-face kitchen / Elevator / Nantei 南向き /対面式キッチン /エレベーター /南庭 |
Property name 物件名 | | Ardell ・ Ferrier National east アーデル・フェリエ国立東 |
Price 価格 | | 32,800,000 yen 3280万円 |
Floor plan 間取り | | 3LDK 3LDK |
Units sold 販売戸数 | | 1 units 1戸 |
Total units 総戸数 | | 27 units 27戸 |
Occupied area 専有面積 | | 64.4 sq m (center line of wall) 64.4m2(壁芯) |
Other area その他面積 | | Private garden: 20.16 sq m (use fee 500 yen / Month), Terrace: 9.94 sq m (use fee Mu) 専用庭:20.16m2(使用料500円/月)、テラス:9.94m2(使用料無) |
Whereabouts floor / structures and stories 所在階/構造・階建 | | 1st floor / RC5 story 1階/RC5階建 |
Completion date 完成時期(築年月) | | August 2010 2010年8月 |
Address 住所 | | Tokyo National City East 4-27-17 東京都国立市東4-27-17 |
Traffic 交通 | | JR Chuo Line "National" walk 20 minutes JR中央線「国立」歩20分
|
Person in charge 担当者より | | Person in charge of real-estate and building Koichi Furusawa Age: 30 Daigyokai experience: for build relationships of trust with the two-year customer, We believe that it is important that more than anything else is honest. We always kept in mind that it is a work dealing with the customers of important assets. 担当者宅建古澤 孝一年齢:30代業界経験:2年お客様との信頼関係構築のために、何よりも正直であることが大事だと考えています。お客様の大切な資産を扱う仕事であることを常に心がけています。 |
Contact お問い合せ先 | | TEL: 0800-603-0224 [Toll free] mobile phone ・ Also available from PHS
Caller ID is not notified
Please contact the "saw SUUMO (Sumo)"
If it does not lead, If the real estate company TEL:0800-603-0224【通話料無料】携帯電話・PHSからもご利用いただけます
発信者番号は通知されません
「SUUMO(スーモ)を見た」と問い合わせください
つながらない方、不動産会社の方は
|
Administrative expense 管理費 | | 11,080 yen / Month (consignment (commuting)) 1万1080円/月(委託(通勤)) |
Repair reserve 修繕積立金 | | 3610 yen / Month 3610円/月 |
Time residents 入居時期 | | Consultation 相談 |
Whereabouts floor 所在階 | | 1st floor 1階 |
Direction 向き | | South 南 |
Overview and notices その他概要・特記事項 | | Contact: Koichi Furusawa 担当者:古澤 孝一 |
Structure-storey 構造・階建て | | RC5 story RC5階建 |
Site of the right form 敷地の権利形態 | | Ownership 所有権 |
Use district 用途地域 | | Two mid-high 2種中高 |
Company profile 会社概要 | | <Mediation> Minister of Land, Infrastructure and Transport (8) No. 003,394 (one company) Real Estate Association (Corporation) metropolitan area real estate Fair Trade Council member Taisei the back Real Estate Sales Co., Ltd. National sales office Yubinbango186-0002 Tokyo National City East 1-4-13 COI National Building 5th floor 4th floor <仲介>国土交通大臣(8)第003394号(一社)不動産協会会員 (公社)首都圏不動産公正取引協議会加盟大成有楽不動産販売(株)国立営業所〒186-0002 東京都国立市東1-4-13 COI国立ビル5階4階 |
Construction 施工 | | Tada Corporation (Corporation) 多田建設(株) |
