Used Apartments » Kanto » Tokyo » Machida
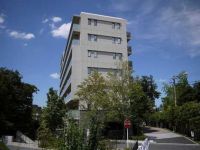 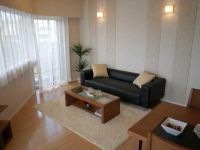
| | Machida, Tokyo 東京都町田市 |
| Denentoshi Tokyu "Minami Machida" walk 9 minutes 東急田園都市線「南町田」歩9分 |
| 2 along the line more accessible, Near Super, , Renovation completed Long-term high-quality housing, 2 along the line more accessible, See the mountain, Super close, Interior renovation, System kitchen, Corner dwelling unit, All room storage, Face-to-face 2沿線以上利用可、スーパー近い、、リフォーム済 長期優良住宅、2沿線以上利用可、山が見える、スーパーが近い、内装リフォーム、システムキッチン、角住戸、全居室収納、対面式 |
| Tsuruma Elementary School 1300m Tsukushino junior high school 1900m Kusuhara internal medicine clinic 650m Boy nursery 550m Supercenters Sanwa Ogawa shop 1500m Long-term high-quality housing, 2 along the line more accessible, See the mountain, Super close, Interior renovation, System kitchen, Corner dwelling unit, All room storage, Face-to-face kitchen, Bicycle-parking space, Elevator, All living room flooring, Pets Negotiable 鶴間小学校1300m つくし野中学校1900m くすはら内科クリニック650m わらべ保育園550m スーパーセンター三和小川店1500m 長期優良住宅、2沿線以上利用可、山が見える、スーパーが近い、内装リフォーム、システムキッチン、角住戸、全居室収納、対面式キッチン、駐輪場、エレベーター、全居室フローリング、ペット相談 |
Features pickup 特徴ピックアップ | | Long-term high-quality housing / 2 along the line more accessible / See the mountain / Super close / Interior renovation / System kitchen / Corner dwelling unit / All room storage / Face-to-face kitchen / Bicycle-parking space / Elevator / All living room flooring / Pets Negotiable 長期優良住宅 /2沿線以上利用可 /山が見える /スーパーが近い /内装リフォーム /システムキッチン /角住戸 /全居室収納 /対面式キッチン /駐輪場 /エレベーター /全居室フローリング /ペット相談 | Property name 物件名 | | Initiative Minami Machida イニシア南町田 | Price 価格 | | 35,900,000 yen 3590万円 | Floor plan 間取り | | 4LDK 4LDK | Units sold 販売戸数 | | 1 units 1戸 | Total units 総戸数 | | 85 units 85戸 | Occupied area 専有面積 | | 80.61 sq m (center line of wall) 80.61m2(壁芯) | Other area その他面積 | | Balcony area: 21.2 sq m バルコニー面積:21.2m2 | Whereabouts floor / structures and stories 所在階/構造・階建 | | 3rd floor / RC7 story 3階/RC7階建 | Completion date 完成時期(築年月) | | December 2008 2008年12月 | Address 住所 | | Machida, Tokyo Tsuruma 東京都町田市鶴間 | Traffic 交通 | | Denentoshi Tokyu "Minami Machida" walk 9 minutes
Odakyu line "Machida" 12 minutes Ayumi Machiya 7 minutes by bus
Denentoshi Tokyu "Tsukimino" walk 12 minutes 東急田園都市線「南町田」歩9分
小田急線「町田」バス12分町谷歩7分
東急田園都市線「つきみ野」歩12分
| Person in charge 担当者より | | Rep Dai當 Yasuyuki Age: 40 Daigyokai experience: a large shopping of 20 years real estate if I have visited had the hopes and fears, Like who can back our customers to have the peace of mind, We try. Yokohama Line wayside, Please leave us for Sagami line along the line of real estate. 担当者大當 康之年齢:40代業界経験:20年不動産という大きい買い物に期待と不安を抱え来店して頂いて、お客様に安心を持って帰っていただける様、心がけております。横浜線沿線、相模線沿線の不動産については是非お任せください。 | Contact お問い合せ先 | | TEL: 0800-603-8480 [Toll free] mobile phone ・ Also available from PHS
Caller ID is not notified
Please contact the "saw SUUMO (Sumo)"
If it does not lead, If the real estate company TEL:0800-603-8480【通話料無料】携帯電話・PHSからもご利用いただけます
発信者番号は通知されません
「SUUMO(スーモ)を見た」と問い合わせください
つながらない方、不動産会社の方は
| Administrative expense 管理費 | | 16,700 yen / Month (consignment (commuting)) 1万6700円/月(委託(通勤)) | Repair reserve 修繕積立金 | | 10,500 yen / Month 1万500円/月 | Time residents 入居時期 | | Immediate available 即入居可 | Whereabouts floor 所在階 | | 3rd floor 3階 | Direction 向き | | West 西 | Renovation リフォーム | | April 2013 interior renovation completed (wall) 2013年4月内装リフォーム済(壁) | Overview and notices その他概要・特記事項 | | Contact: Dai當 Yasuyuki 担当者:大當 康之 | Structure-storey 構造・階建て | | RC7 story RC7階建 | Site of the right form 敷地の権利形態 | | Ownership 所有権 | Use district 用途地域 | | Two mid-high 2種中高 | Parking lot 駐車場 | | Site (10,000 yen ~ ¥ 10,000 / Month) 敷地内(1万円 ~ 1万円/月) | Company profile 会社概要 | | <Mediation> Kanagawa Governor (2) Article 026 475 issue (stock) residence of square HOMESyubinbango252-0231 Sagamihara, Kanagawa Prefecture, Chuo-ku, Sagamihara 5-1-2A <仲介>神奈川県知事(2)第026475号(株)住まいの広場HOMES〒252-0231 神奈川県相模原市中央区相模原5-1-2A |
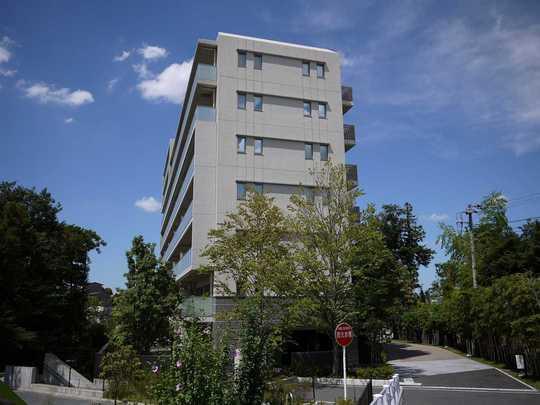 Local appearance photo
現地外観写真
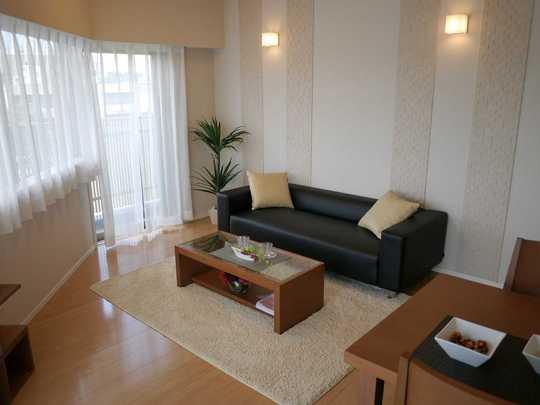 Living
リビング
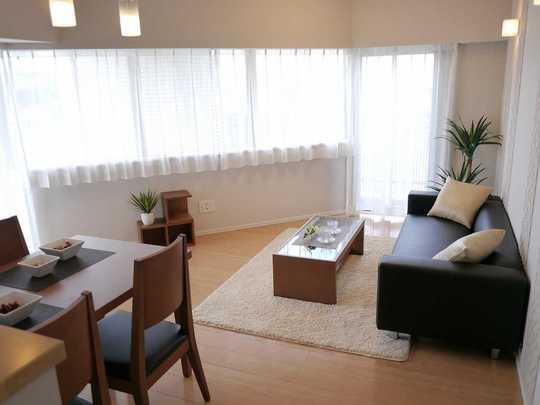 Living
リビング
Floor plan間取り図 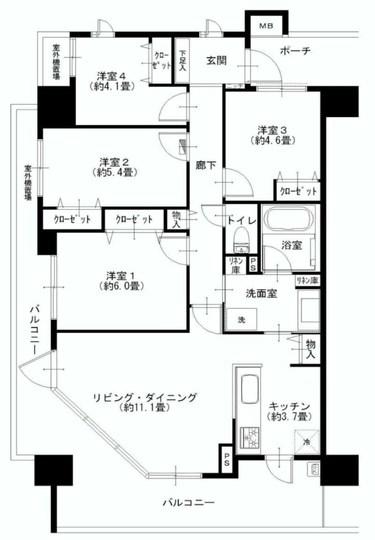 4LDK, Price 35,900,000 yen, Occupied area 80.61 sq m , Balcony area 21.2 sq m
4LDK、価格3590万円、専有面積80.61m2、バルコニー面積21.2m2
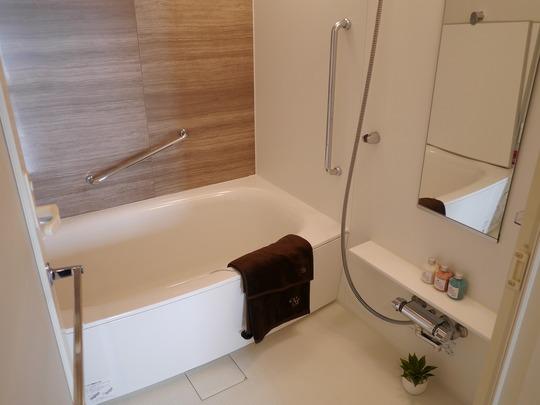 Bathroom
浴室
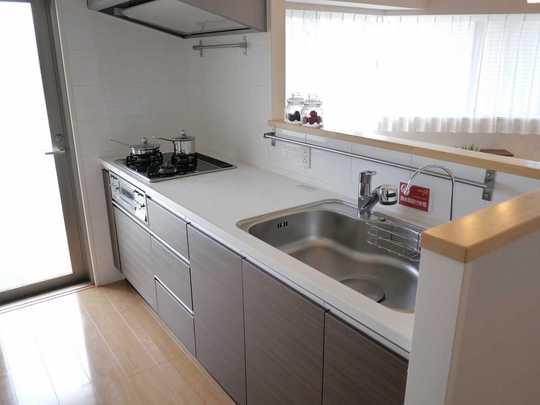 Kitchen
キッチン
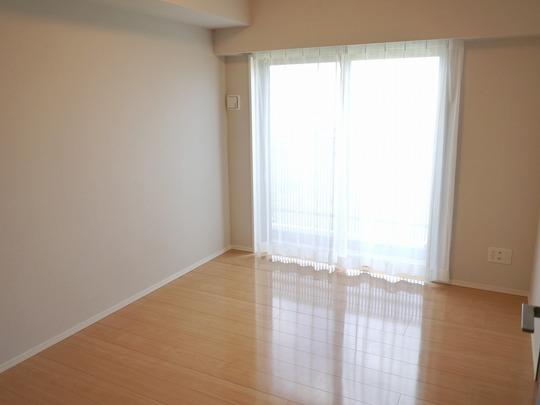 Non-living room
リビング以外の居室
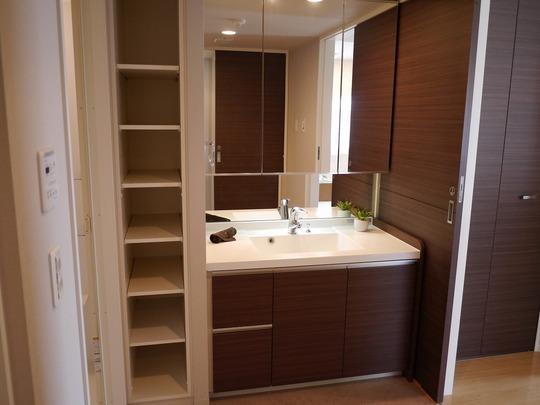 Wash basin, toilet
洗面台・洗面所
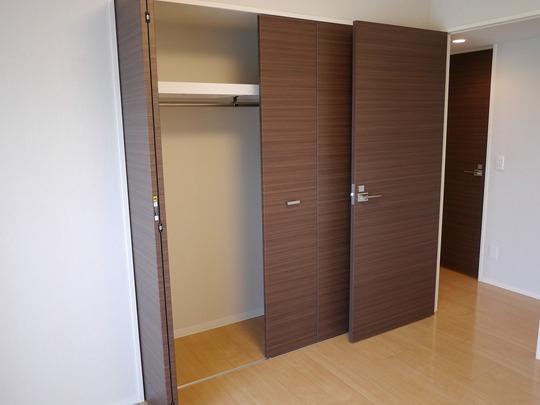 Receipt
収納
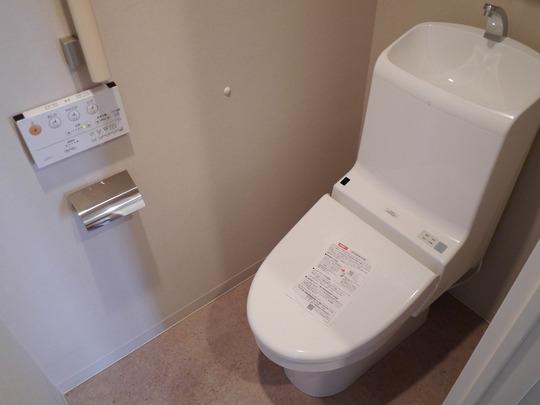 Toilet
トイレ
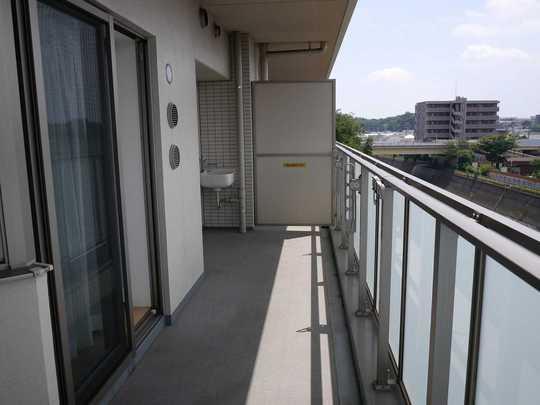 Balcony
バルコニー
Hospital病院 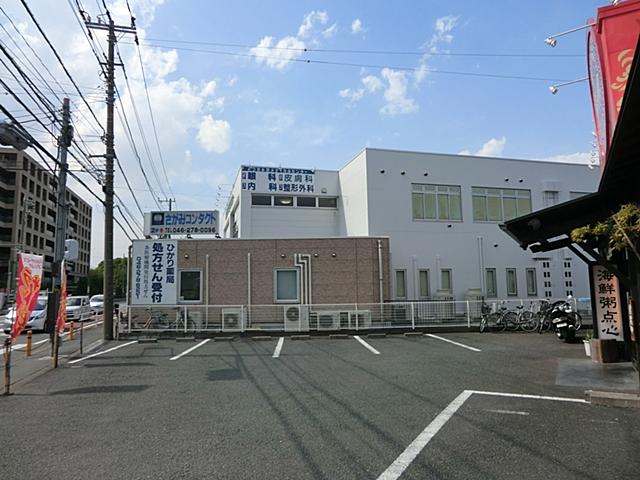 Kusuhara 650m until the internal medicine clinic
くすはら内科クリニックまで650m
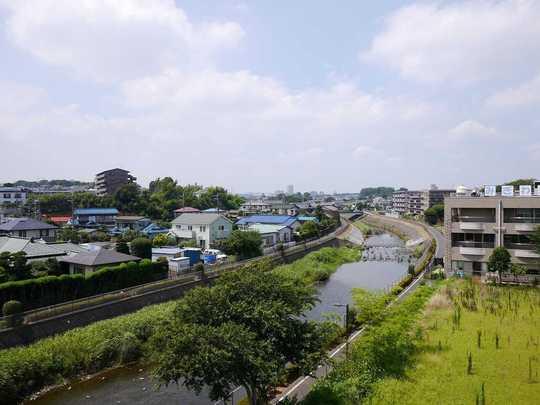 View photos from the dwelling unit
住戸からの眺望写真
Otherその他 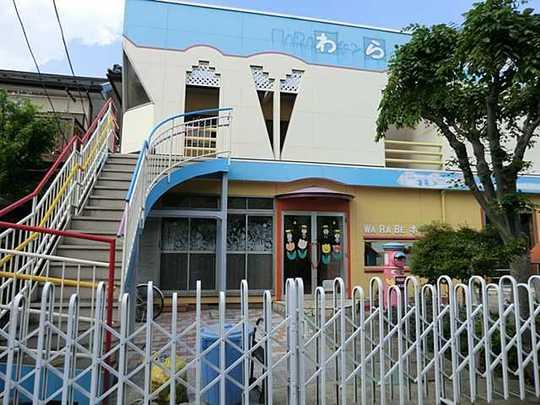 Boy nursery 550m
わらべ保育園550m
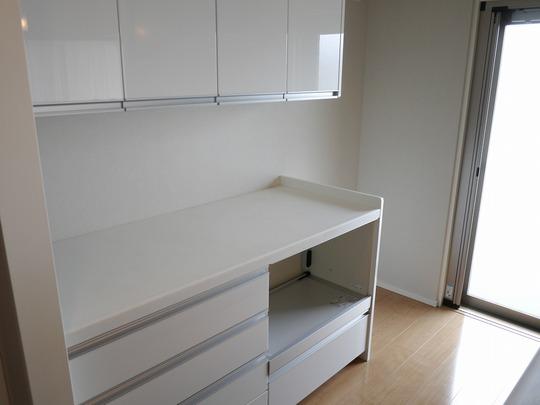 Kitchen
キッチン
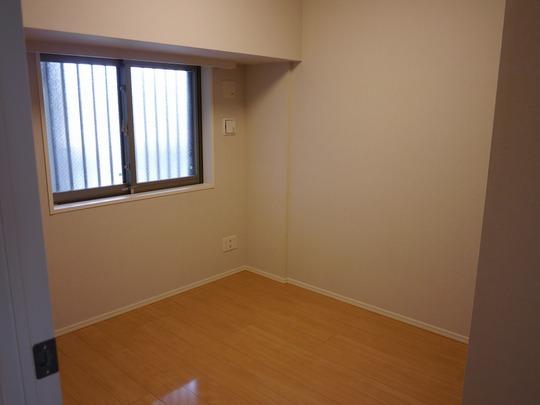 Non-living room
リビング以外の居室
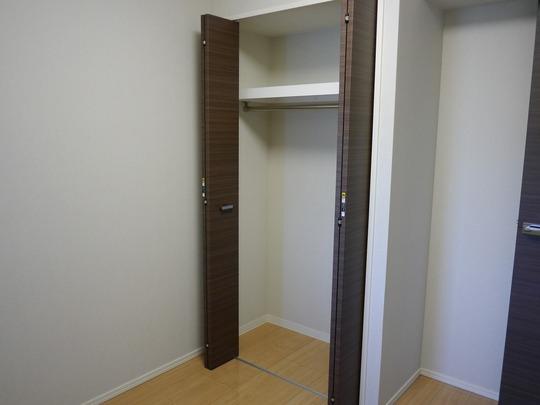 Receipt
収納
Kindergarten ・ Nursery幼稚園・保育園 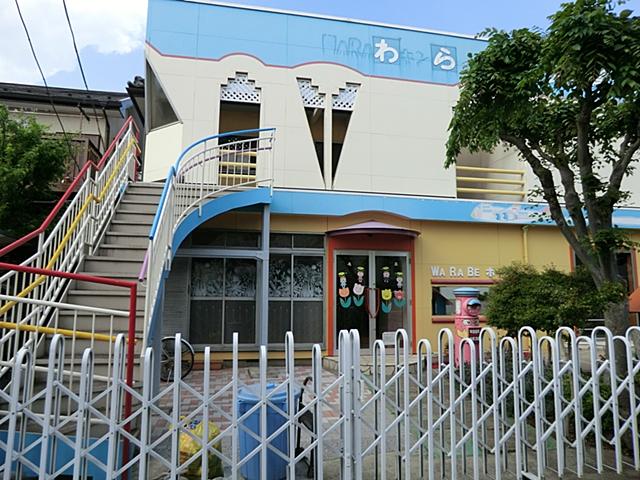 Lad 550m to nursery school
わらべ保育園まで550m
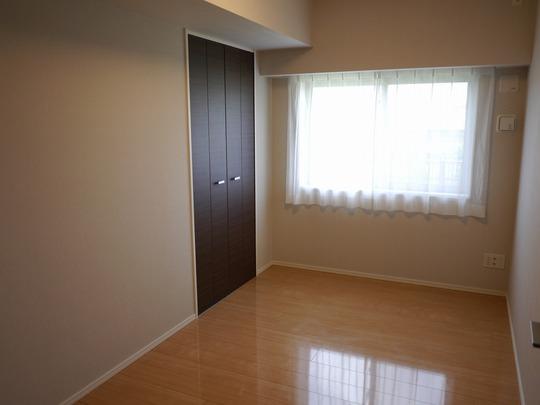 Kitchen
キッチン
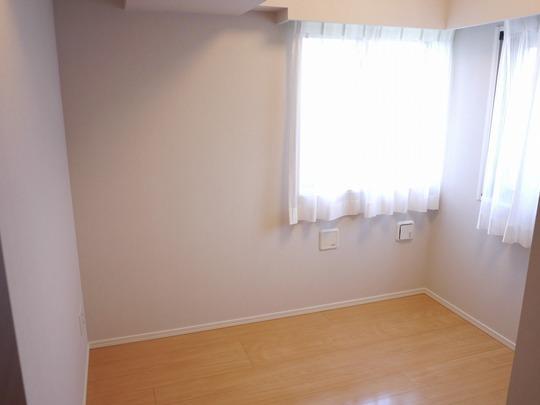 Non-living room
リビング以外の居室
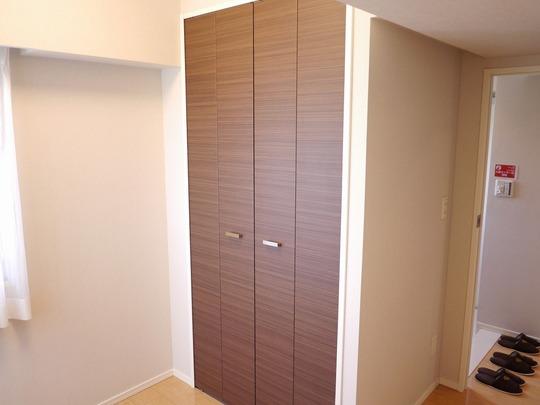 Receipt
収納
Location
|






















