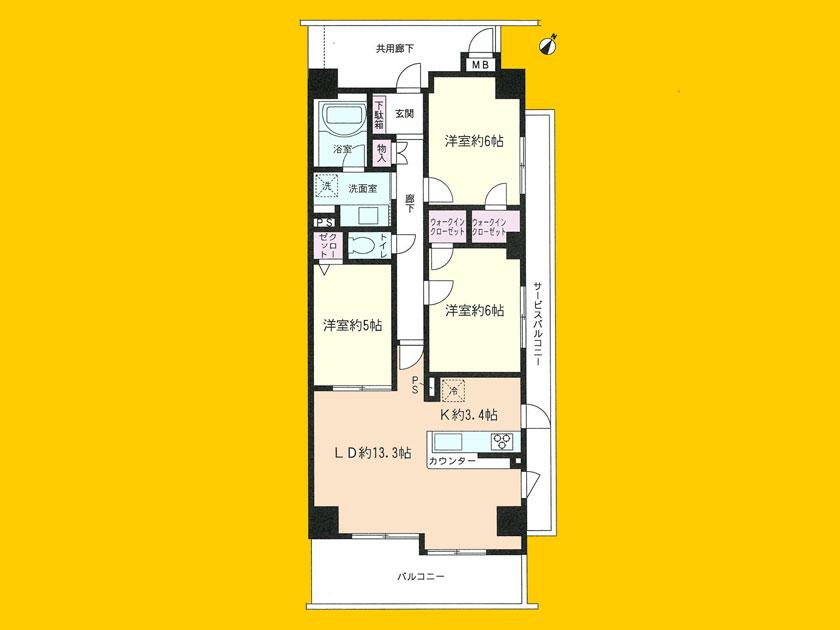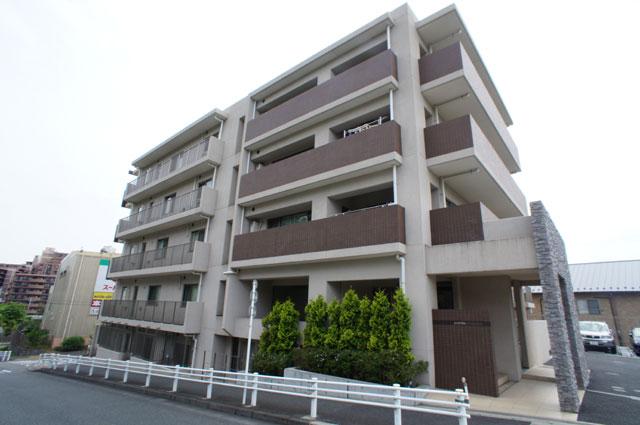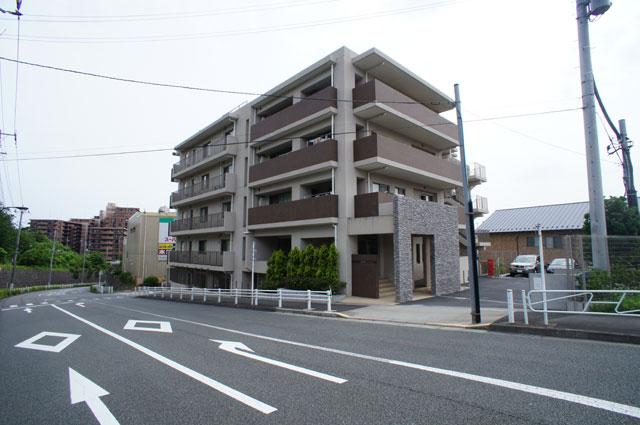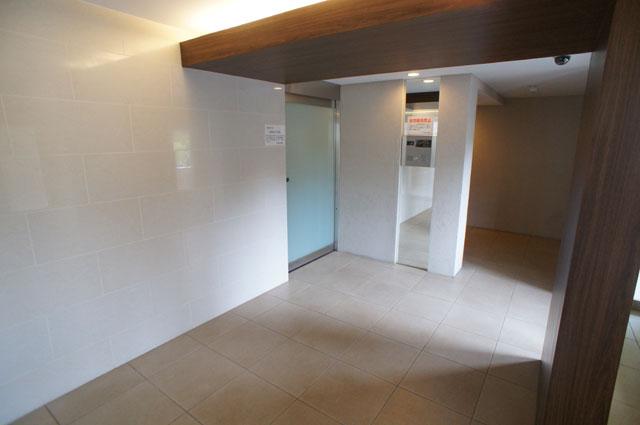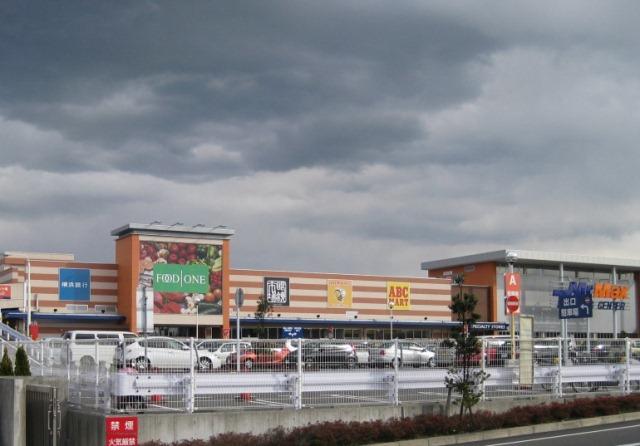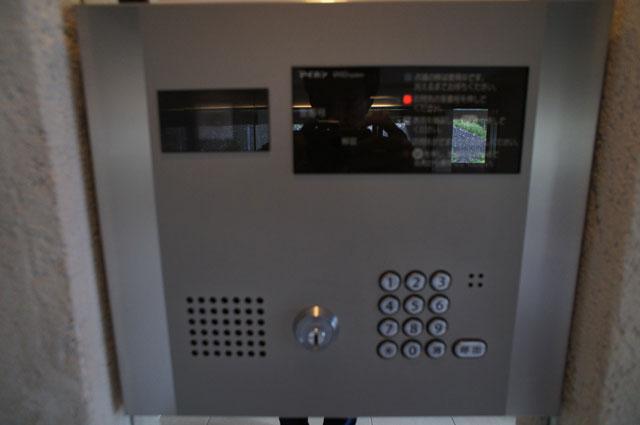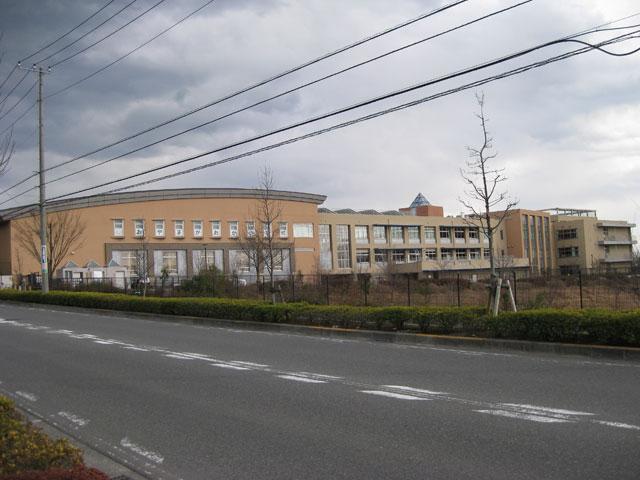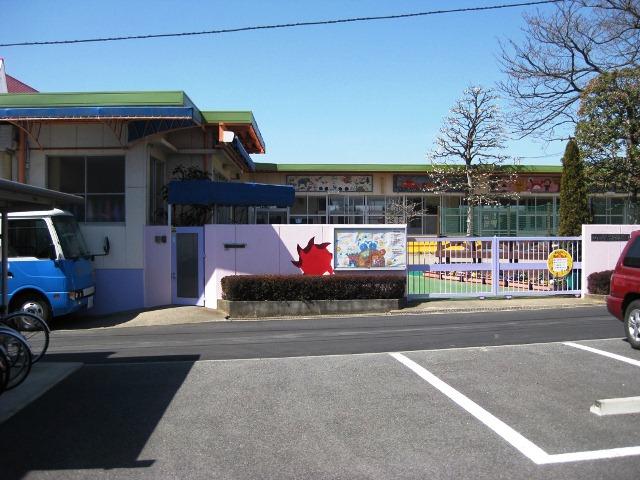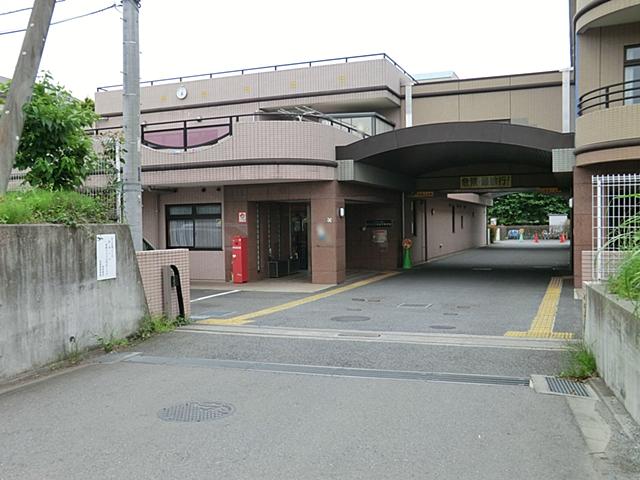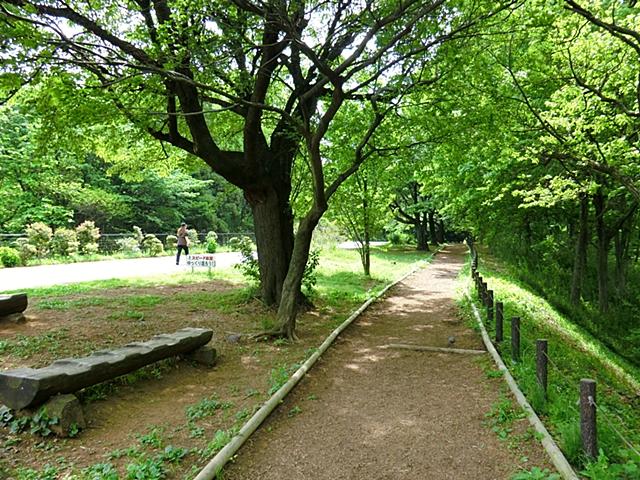|
|
Machida, Tokyo
東京都町田市
|
|
Keio Sagamihara Line "Tamasakai" walk 11 minutes
京王相模原線「多摩境」歩11分
|
|
■ Sticking to the equipment, Functionality, safety, We stuck to the design. ■ Kitchen slide storage, Rich washbasin three-sided mirror back storage and storage space. ■ Koyama months hill elementary school ■ Sakai junior high school
■設備にこだわり、機能性、安全性、デザイン性にこだわっています。■キッチンスライド収納、洗面台3面鏡裏収納と収納スペースが豊富。■小山ヶ丘小学校■堺中学校
|
|
System kitchen, Bathroom Dryer, All room storage, LDK15 tatami mats or more, Security enhancement, 2 or more sides balcony, Southeast direction, South balcony, Elevator, TV monitor interphone, Walk-in closet, water filter, CATV (pull-settled. Pay. ), Service balcony ※ It will be in the parking lot lottery.
システムキッチン、浴室乾燥機、全居室収納、LDK15畳以上、セキュリティ充実、2面以上バルコニー、東南向き、南面バルコニー、エレベーター、TVモニタ付インターホン、ウォークインクロゼット、浄水器、CATV(引込済。有料。)、サービスバルコニー※駐車場抽選になります。
|
Features pickup 特徴ピックアップ | | System kitchen / Bathroom Dryer / All room storage / LDK15 tatami mats or more / Security enhancement / 2 or more sides balcony / Southeast direction / South balcony / Elevator / TV monitor interphone / Walk-in closet / water filter システムキッチン /浴室乾燥機 /全居室収納 /LDK15畳以上 /セキュリティ充実 /2面以上バルコニー /東南向き /南面バルコニー /エレベーター /TVモニタ付インターホン /ウォークインクロゼット /浄水器 |
Property name 物件名 | | Patella Tamasakai パテラ多摩境 |
Price 価格 | | 27 million yen 2700万円 |
Floor plan 間取り | | 3LDK 3LDK |
Units sold 販売戸数 | | 1 units 1戸 |
Total units 総戸数 | | 25 units 25戸 |
Occupied area 専有面積 | | 75.49 sq m (center line of wall) 75.49m2(壁芯) |
Other area その他面積 | | Balcony area: 10.55 sq m バルコニー面積:10.55m2 |
Whereabouts floor / structures and stories 所在階/構造・階建 | | 3rd floor / RC6 story 3階/RC6階建 |
Completion date 完成時期(築年月) | | December 2009 2009年12月 |
Address 住所 | | Tokyo Machida Koyama months hill 4 東京都町田市小山ヶ丘4 |
Traffic 交通 | | Keio Sagamihara Line "Tamasakai" walk 11 minutes
Keio Sagamihara Line "Hashimoto" walk 23 minutes
JR Yokohama Line "Aihara" walk 31 minutes 京王相模原線「多摩境」歩11分
京王相模原線「橋本」歩23分
JR横浜線「相原」歩31分
|
Related links 関連リンク | | [Related Sites of this company] 【この会社の関連サイト】 |
Person in charge 担当者より | | Rep Odawara Takuo Age: 40 Daigyokai Experience: I am trying to can propose the excitement space to suit the lifestyle of the 3-year customer. Please tell us anything because we compete on the merit of footwork. 担当者小田原 卓生年齢:40代業界経験:3年お客様のライフスタイルにあう感動空間をご提案できますよう心がけております。フットワークの良さで勝負してますので何でもお申し付け下さい。 |
Contact お問い合せ先 | | TEL: 0800-603-8081 [Toll free] mobile phone ・ Also available from PHS
Caller ID is not notified
Please contact the "saw SUUMO (Sumo)"
If it does not lead, If the real estate company TEL:0800-603-8081【通話料無料】携帯電話・PHSからもご利用いただけます
発信者番号は通知されません
「SUUMO(スーモ)を見た」と問い合わせください
つながらない方、不動産会社の方は
|
Administrative expense 管理費 | | 12,300 yen / Month (consignment (cyclic)) 1万2300円/月(委託(巡回)) |
Repair reserve 修繕積立金 | | 4900 yen / Month 4900円/月 |
Time residents 入居時期 | | Consultation 相談 |
Whereabouts floor 所在階 | | 3rd floor 3階 |
Direction 向き | | Southeast 南東 |
Overview and notices その他概要・特記事項 | | Contact: Odawara Takuo 担当者:小田原 卓生 |
Structure-storey 構造・階建て | | RC6 story RC6階建 |
Site of the right form 敷地の権利形態 | | Ownership 所有権 |
Company profile 会社概要 | | <Mediation> Minister of Land, Infrastructure and Transport (1) the first 008,178 No. Century 21 living style (Ltd.) Machida Yubinbango194-0022 Tokyo Machida Morino 4-15-12 <仲介>国土交通大臣(1)第008178号センチュリー21リビングスタイル(株)町田店〒194-0022 東京都町田市森野4-15-12 |
Construction 施工 | | (Ltd.) Goda builders (株)合田工務店 |


