Used Apartments » Kanto » Tokyo » Machida
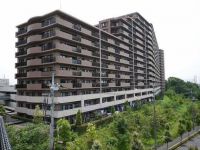 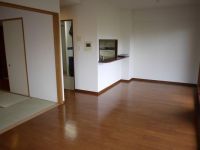
| | Machida, Tokyo 東京都町田市 |
| Keio Sagamihara Line "Tamasakai" walk 5 minutes 京王相模原線「多摩境」歩5分 |
| Corner room 4LDK. Two-sided balcony. Pets Allowed. Good view. Shared facility enhancement condominium. Year Available, Immediate Available, 2 along the line more accessible, Fiscal year Available, Super close, System kitchen, 角部屋4LDK。2面バルコニー。ペット可。眺望良好。共用施設充実の分譲マンション。 年内入居可、即入居可、2沿線以上利用可、年度内入居可、スーパーが近い、システムキッチン、 |
| Koyama Central Elementary School 1300m Koyama Junior High School 2900m Tamasakai Kimura Clinic 750m Super Alps Tamasakai shop 200m Tamasakai revered nursery 550m Year Available, Immediate Available, 2 along the line more accessible, Fiscal year Available, Super close, System kitchen, Corner dwelling unit, All room storage, LDK15 tatami mats or more, Face-to-face kitchen, 3 face lighting, 2 or more sides balcony, Bicycle-parking space, Elevator, Leafy residential area, Mu front building, Ventilation good, Good view, All rooms are two-sided lighting, Pets Negotiable, In a large town 小山中央小学校1300m 小山中学校2900m 多摩境きむらクリニック750m スーパーアルプス多摩境店200m 多摩境敬愛保育園550m 年内入居可、即入居可、2沿線以上利用可、年度内入居可、スーパーが近い、システムキッチン、角住戸、全居室収納、LDK15畳以上、対面式キッチン、3面採光、2面以上バルコニー、駐輪場、エレベーター、緑豊かな住宅地、前面棟無、通風良好、眺望良好、全室2面採光、ペット相談、大型タウン内 |
Features pickup 特徴ピックアップ | | Year Available / Immediate Available / 2 along the line more accessible / Fiscal year Available / Super close / System kitchen / Corner dwelling unit / All room storage / LDK15 tatami mats or more / Face-to-face kitchen / 3 face lighting / 2 or more sides balcony / Bicycle-parking space / Elevator / Leafy residential area / Mu front building / Ventilation good / Good view / All rooms are two-sided lighting / Pets Negotiable / In a large town 年内入居可 /即入居可 /2沿線以上利用可 /年度内入居可 /スーパーが近い /システムキッチン /角住戸 /全居室収納 /LDK15畳以上 /対面式キッチン /3面採光 /2面以上バルコニー /駐輪場 /エレベーター /緑豊かな住宅地 /前面棟無 /通風良好 /眺望良好 /全室2面採光 /ペット相談 /大型タウン内 | Property name 物件名 | | Gran Regalo グランレガーロ | Price 価格 | | 27,800,000 yen 2780万円 | Floor plan 間取り | | 4LDK 4LDK | Units sold 販売戸数 | | 1 units 1戸 | Occupied area 専有面積 | | 91.72 sq m (center line of wall) 91.72m2(壁芯) | Other area その他面積 | | Balcony area: 36.6 sq m バルコニー面積:36.6m2 | Whereabouts floor / structures and stories 所在階/構造・階建 | | 4th floor / SRC16 story 4階/SRC16階建 | Completion date 完成時期(築年月) | | January 2003 2003年1月 | Address 住所 | | Tokyo Machida Koyama months hill 5 東京都町田市小山ヶ丘5 | Traffic 交通 | | Keio Sagamihara Line "Tamasakai" walk 5 minutes
JR Yokohama Line "Hashimoto" walk 28 minutes
Keio Sagamihara Line "Minami-Osawa" walk 35 minutes 京王相模原線「多摩境」歩5分
JR横浜線「橋本」歩28分
京王相模原線「南大沢」歩35分
| Contact お問い合せ先 | | TEL: 0800-603-8480 [Toll free] mobile phone ・ Also available from PHS
Caller ID is not notified
Please contact the "saw SUUMO (Sumo)"
If it does not lead, If the real estate company TEL:0800-603-8480【通話料無料】携帯電話・PHSからもご利用いただけます
発信者番号は通知されません
「SUUMO(スーモ)を見た」と問い合わせください
つながらない方、不動産会社の方は
| Administrative expense 管理費 | | 17,880 yen / Month (consignment (resident)) 1万7880円/月(委託(常駐)) | Repair reserve 修繕積立金 | | 6250 yen / Month 6250円/月 | Time residents 入居時期 | | Immediate available 即入居可 | Whereabouts floor 所在階 | | 4th floor 4階 | Direction 向き | | West 西 | Renovation リフォーム | | August interior renovation completed (wall 2013 ・ floor) 2013年8月内装リフォーム済(壁・床) | Structure-storey 構造・階建て | | SRC16 story SRC16階建 | Site of the right form 敷地の権利形態 | | Ownership 所有権 | Use district 用途地域 | | Two dwellings 2種住居 | Parking lot 駐車場 | | Site (1000 yen ~ 3500 yen / Month) 敷地内(1000円 ~ 3500円/月) | Company profile 会社概要 | | <Mediation> Kanagawa Governor (2) Article 026 475 issue (stock) residence of square HOMESyubinbango252-0231 Sagamihara, Kanagawa Prefecture, Chuo-ku, Sagamihara 5-1-2A <仲介>神奈川県知事(2)第026475号(株)住まいの広場HOMES〒252-0231 神奈川県相模原市中央区相模原5-1-2A |
Local appearance photo現地外観写真 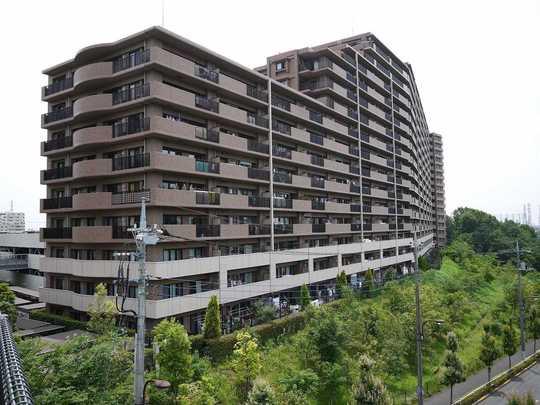 Super is in the front of the Tamasakai Station 5-minute walk good location, 4LDK of the renovated square room ・ Two-sided balcony ・ With entrance porch.
スーパーが目の前にあり多摩境駅徒歩5分の好立地、リフォーム済み角部屋の4LDK・2面バルコニー・玄関ポーチ付き。
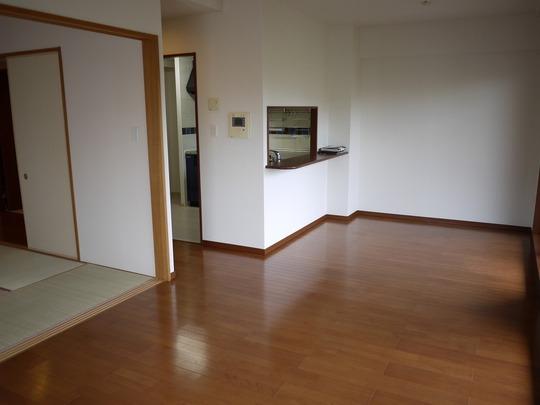 Living
リビング
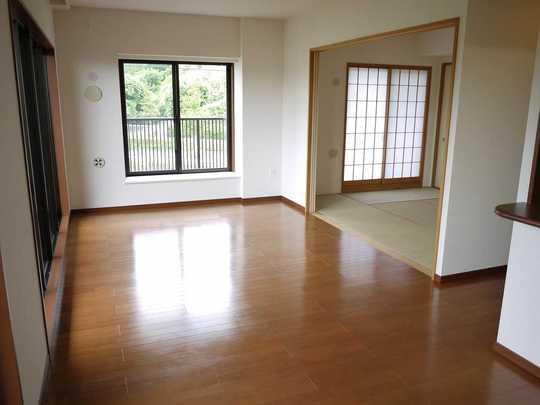 Living
リビング
Floor plan間取り図 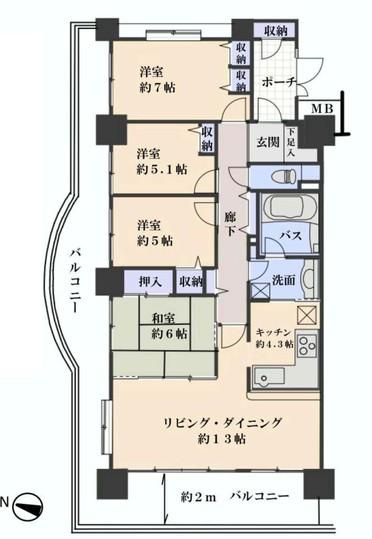 4LDK, Price 27,800,000 yen, Occupied area 91.72 sq m , Balcony area 36.6 sq m
4LDK、価格2780万円、専有面積91.72m2、バルコニー面積36.6m2
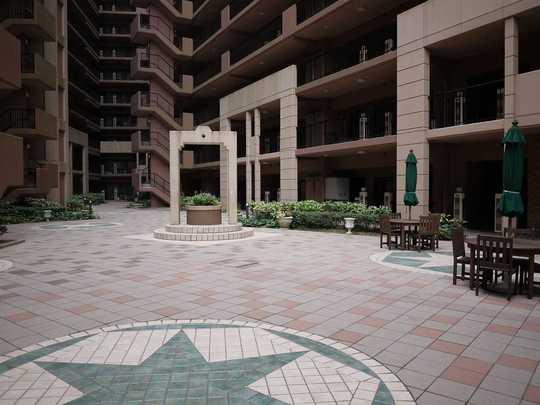 Local appearance photo
現地外観写真
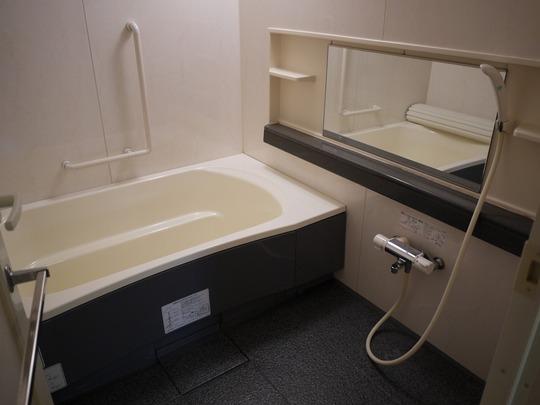 Bathroom
浴室
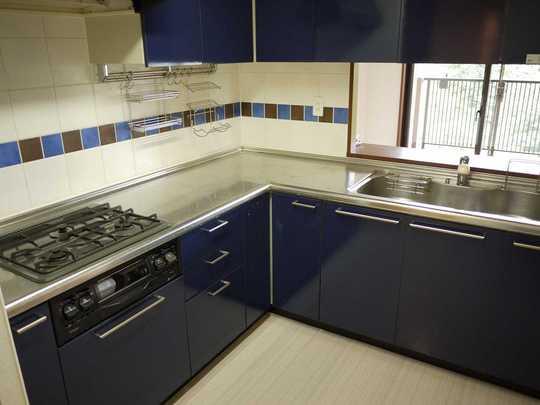 Kitchen
キッチン
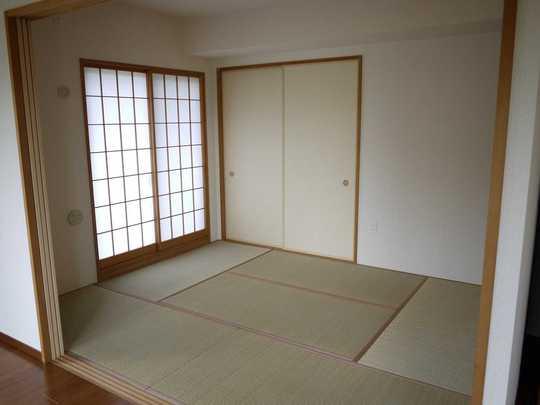 Non-living room
リビング以外の居室
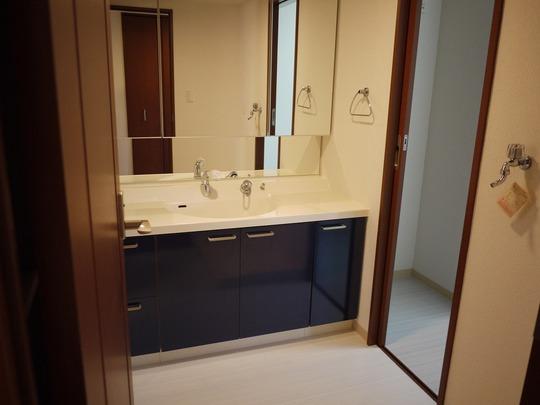 Wash basin, toilet
洗面台・洗面所
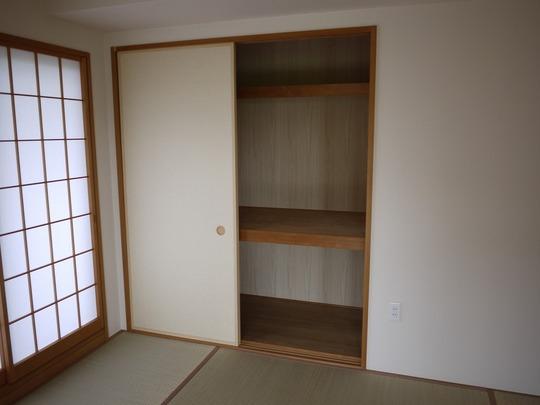 Receipt
収納
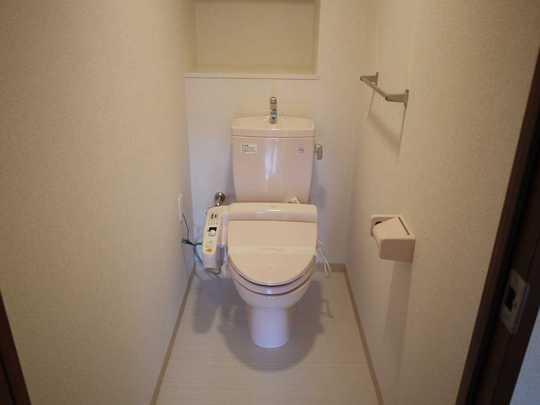 Toilet
トイレ
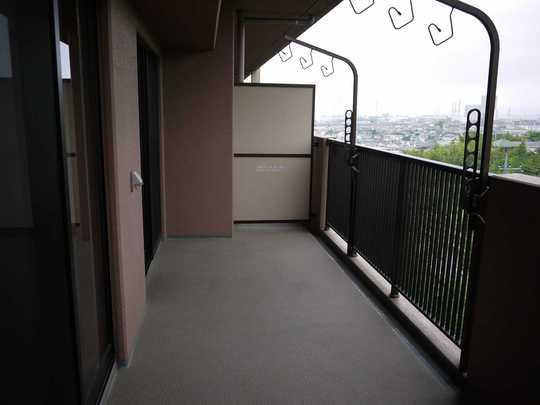 Balcony
バルコニー
Hospital病院 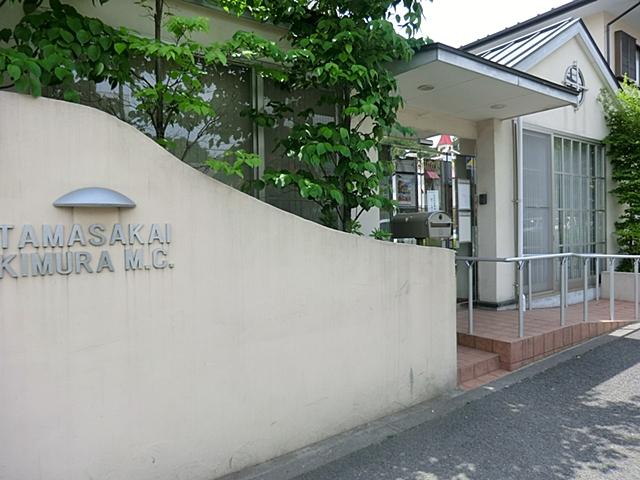 Tamasakai Kimura until the clinic 750m
多摩境きむらクリニックまで750m
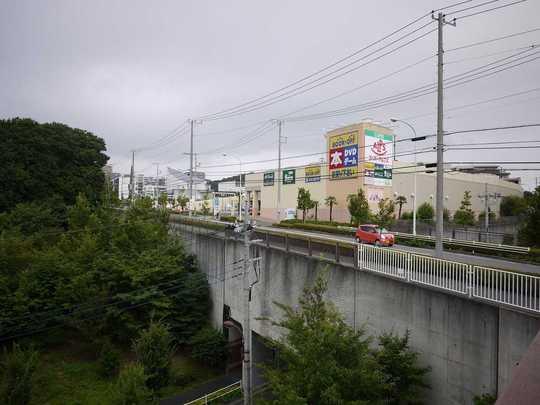 View photos from the dwelling unit
住戸からの眺望写真
Otherその他 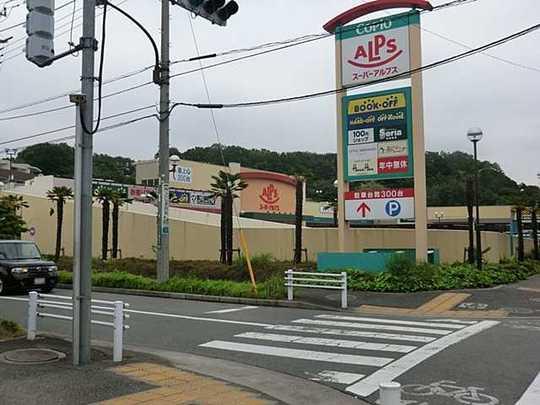 Super Alps Tamasakai shop 200m
スーパーアルプス多摩境店200m
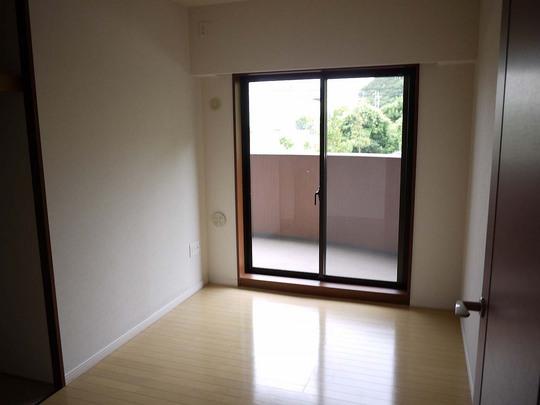 Non-living room
リビング以外の居室
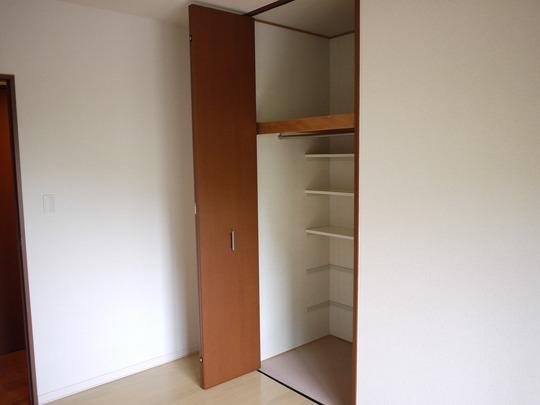 Receipt
収納
Supermarketスーパー 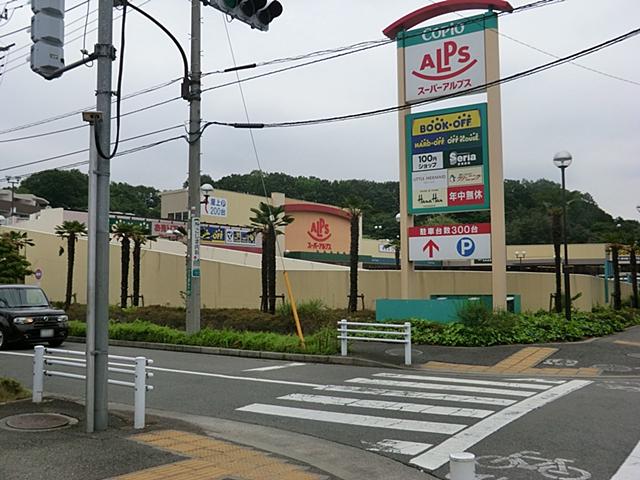 200m to Super Alps Tamasakai shop
スーパーアルプス多摩境店 まで200m
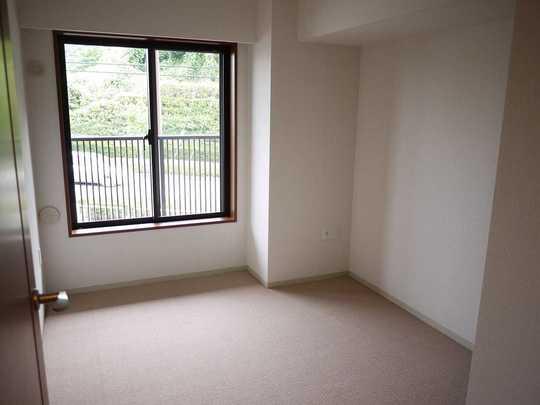 Non-living room
リビング以外の居室
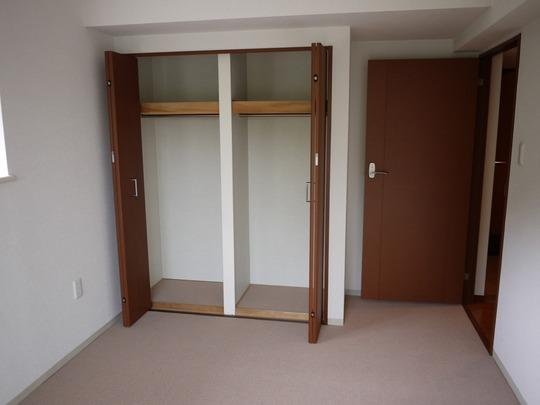 Receipt
収納
Kindergarten ・ Nursery幼稚園・保育園 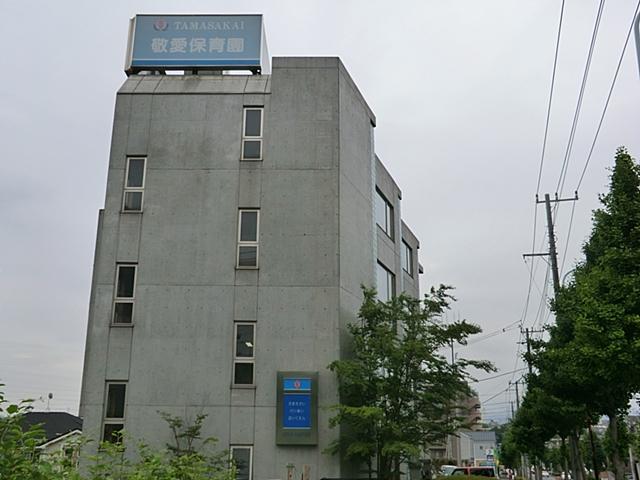 Tamasakai 550m until revered nursery
多摩境敬愛保育園 まで550m
Location
|






















