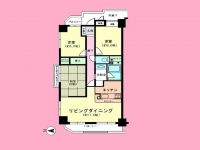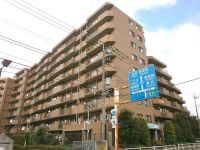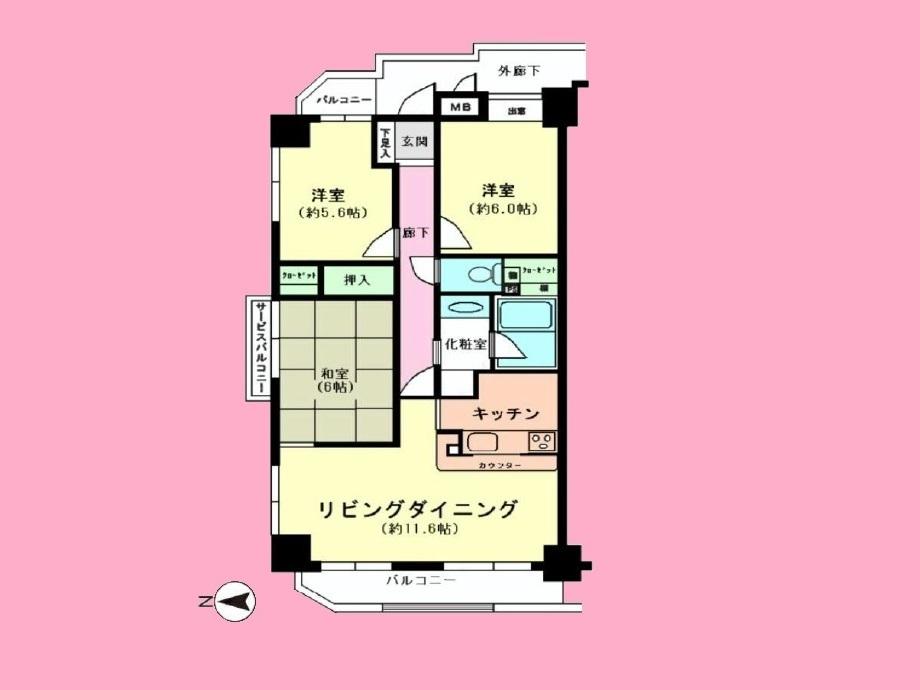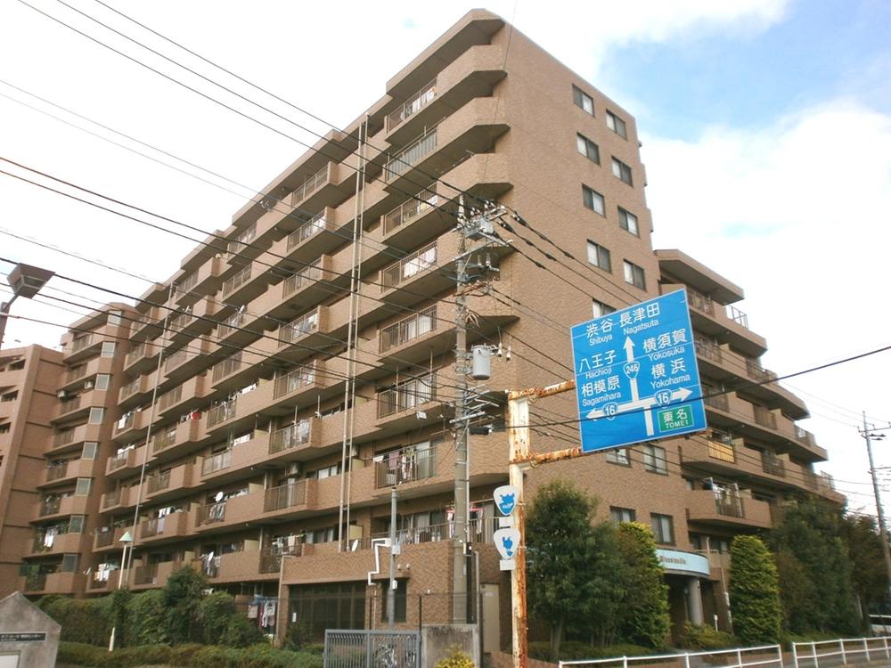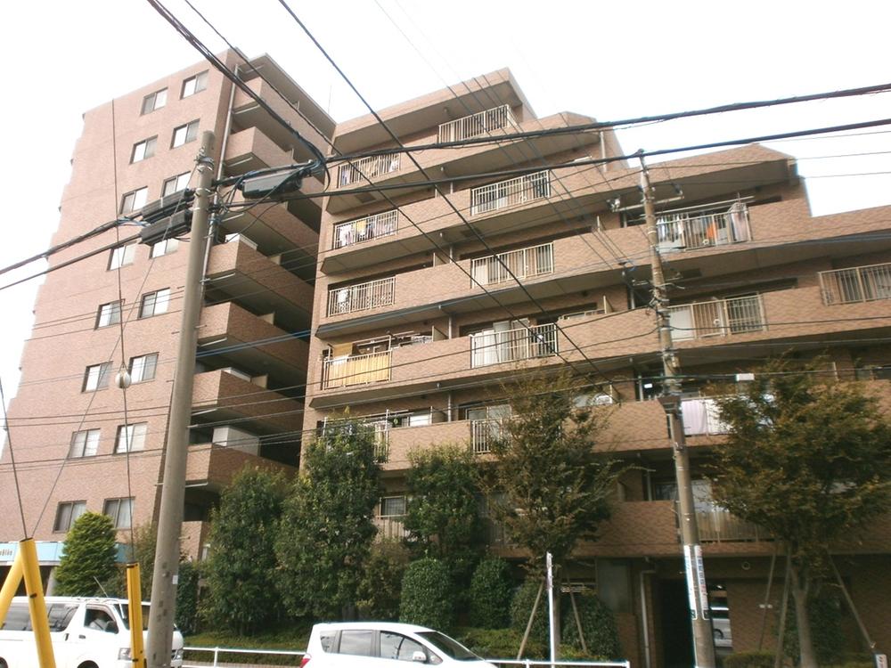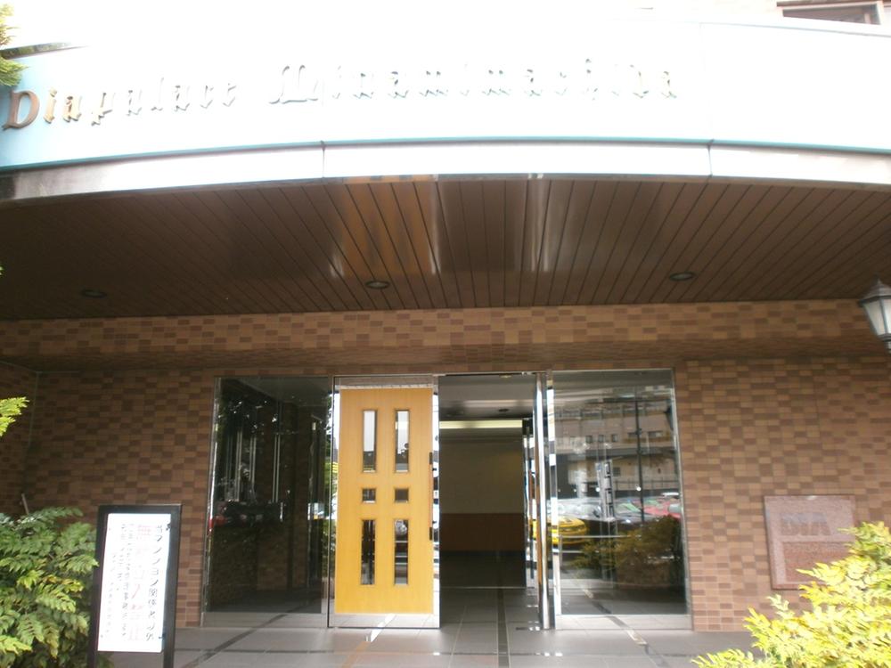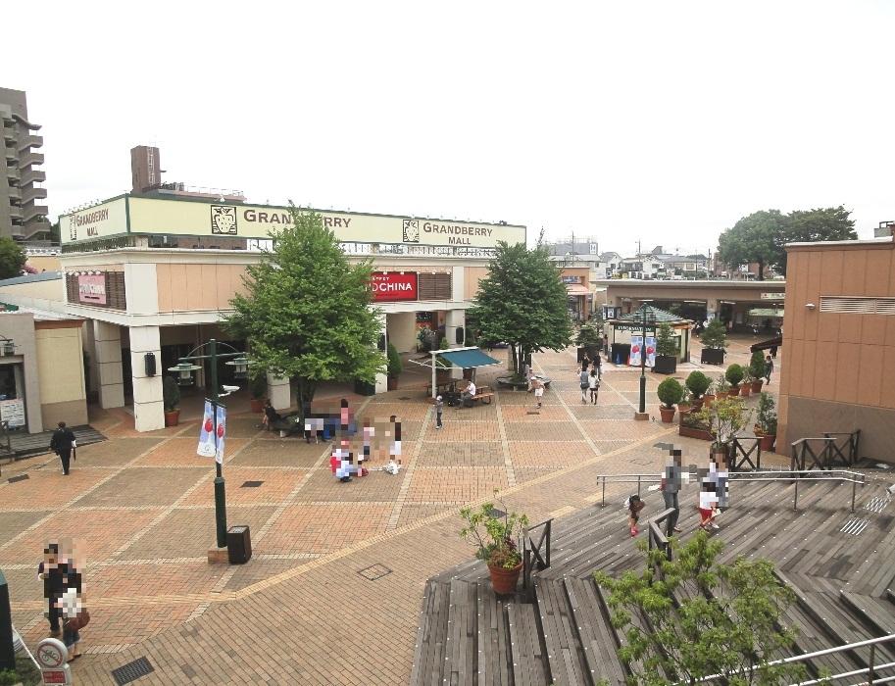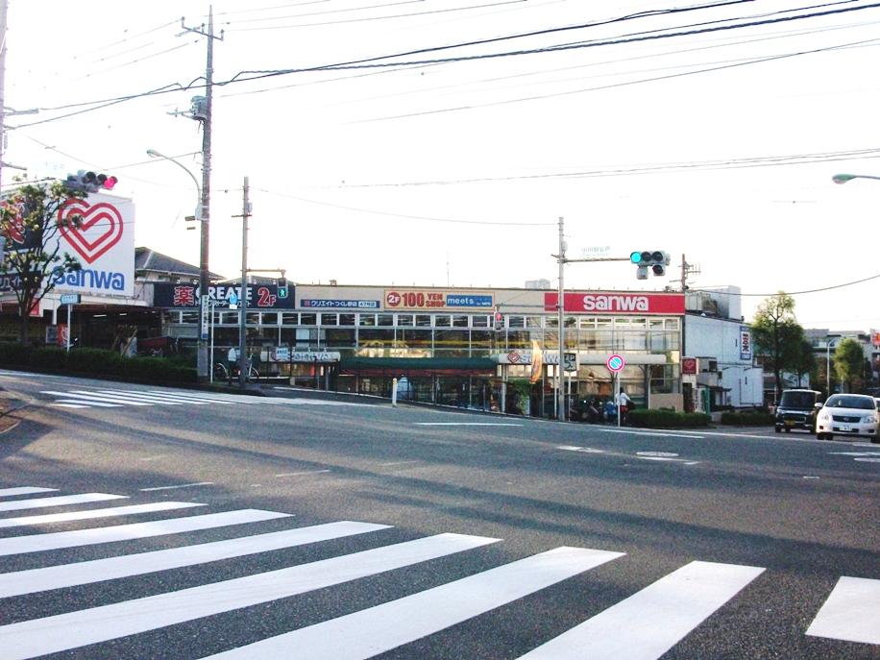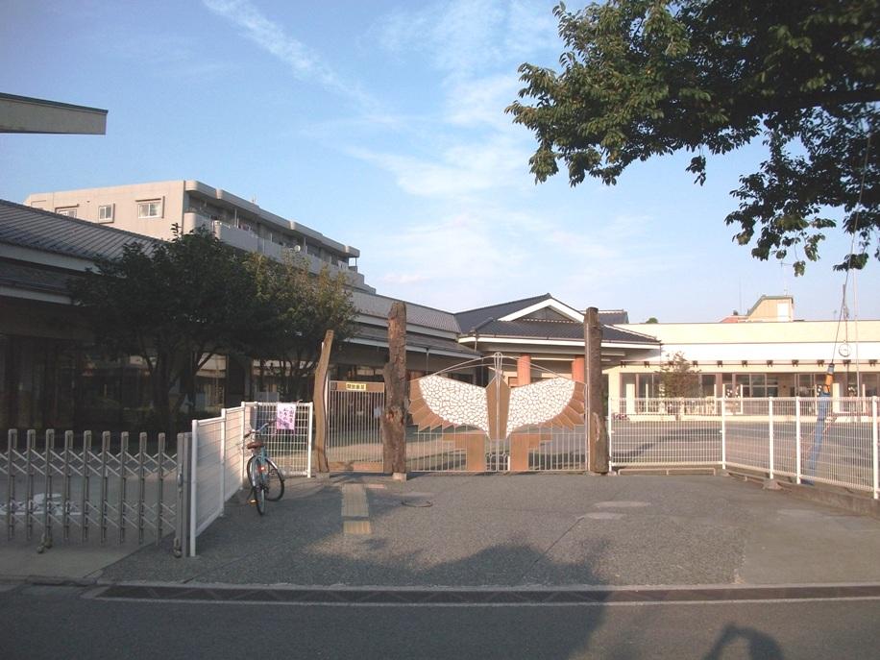|
|
Machida, Tokyo
東京都町田市
|
|
Denentoshi Tokyu "Minami Machida" walk 10 minutes
東急田園都市線「南町田」歩10分
|
|
☆ Interior renovation (H25. 10 May) ☆ Life convenience good ☆ All room storage space Yes ☆ First of all your phone! Please contact us as "a look at the SUUMO" ☆
☆内装リフォーム(H25.10月)☆生活利便良好☆全居室収納スペース有☆まずはお電話を!『SUUMOを見て』とお問い合わせください☆
|
|
Immediate Available, Interior renovation, System kitchen, All room storageese-style room, Face-to-face kitchen, In a large town
即入居可、内装リフォーム、システムキッチン、全居室収納、和室、対面式キッチン、大型タウン内
|
Features pickup 特徴ピックアップ | | Immediate Available / Interior renovation / System kitchen / All room storage / Japanese-style room / Face-to-face kitchen / In a large town 即入居可 /内装リフォーム /システムキッチン /全居室収納 /和室 /対面式キッチン /大型タウン内 |
Property name 物件名 | | Daiaparesu Minami Machida ダイアパレス南町田 |
Price 価格 | | 24.5 million yen 2450万円 |
Floor plan 間取り | | 3LDK 3LDK |
Units sold 販売戸数 | | 1 units 1戸 |
Occupied area 専有面積 | | 71.5 sq m (center line of wall) 71.5m2(壁芯) |
Other area その他面積 | | Balcony area: 10.85 sq m バルコニー面積:10.85m2 |
Whereabouts floor / structures and stories 所在階/構造・階建 | | 3rd floor / Wooden nine-storey 3階/木造9階建 |
Completion date 完成時期(築年月) | | December 1998 1998年12月 |
Address 住所 | | Machida, Tokyo Tsuruma 東京都町田市鶴間 |
Traffic 交通 | | Denentoshi Tokyu "Minami Machida" walk 10 minutes
Denentoshi Tokyu "Suzukakedai" walk 20 minutes
Denentoshi Tokyu "Tsukimino" walk 24 minutes 東急田園都市線「南町田」歩10分
東急田園都市線「すずかけ台」歩20分
東急田園都市線「つきみ野」歩24分
|
Related links 関連リンク | | [Related Sites of this company] 【この会社の関連サイト】 |
Person in charge 担当者より | | The person in charge Sasaki Yuya Age: 30 Daigyokai experience: There is a two-year family drama in each of everyone we have seriously been a looking for real estate. I also will be seriously happy to help about not losing customers. 担当者佐々木 裕也年齢:30代業界経験:2年ご家族それぞれにドラマがあり皆様真剣に不動産探しをされております。私もお客様に負けないぐらい真剣にお手伝いさせていただきます。 |
Contact お問い合せ先 | | TEL: 0800-603-8070 [Toll free] mobile phone ・ Also available from PHS
Caller ID is not notified
Please contact the "saw SUUMO (Sumo)"
If it does not lead, If the real estate company TEL:0800-603-8070【通話料無料】携帯電話・PHSからもご利用いただけます
発信者番号は通知されません
「SUUMO(スーモ)を見た」と問い合わせください
つながらない方、不動産会社の方は
|
Administrative expense 管理費 | | 9010 yen / Month (consignment (commuting)) 9010円/月(委託(通勤)) |
Repair reserve 修繕積立金 | | 5430 yen / Month 5430円/月 |
Time residents 入居時期 | | Immediate available 即入居可 |
Whereabouts floor 所在階 | | 3rd floor 3階 |
Direction 向き | | West 西 |
Renovation リフォーム | | October 2013 interior renovation completed (kitchen ・ toilet ・ wall ・ all rooms) 2013年10月内装リフォーム済(キッチン・トイレ・壁・全室) |
Overview and notices その他概要・特記事項 | | Contact: Sasaki Yuya 担当者:佐々木 裕也 |
Structure-storey 構造・階建て | | Wooden nine-storey 木造9階建 |
Site of the right form 敷地の権利形態 | | Ownership 所有権 |
Use district 用途地域 | | Semi-industrial 準工業 |
Company profile 会社概要 | | <Mediation> Minister of Land, Infrastructure and Transport (1) the first 008,178 No. Century 21 living style (Ltd.) Chuorinkan shop Yubinbango242-0008 Yamato-shi, Kanagawa Chuorinkan west 1-16-15 <仲介>国土交通大臣(1)第008178号センチュリー21リビングスタイル(株)中央林間店〒242-0008 神奈川県大和市中央林間西1-16-15 |
