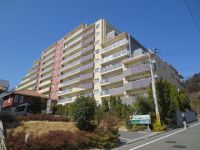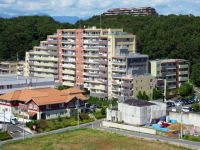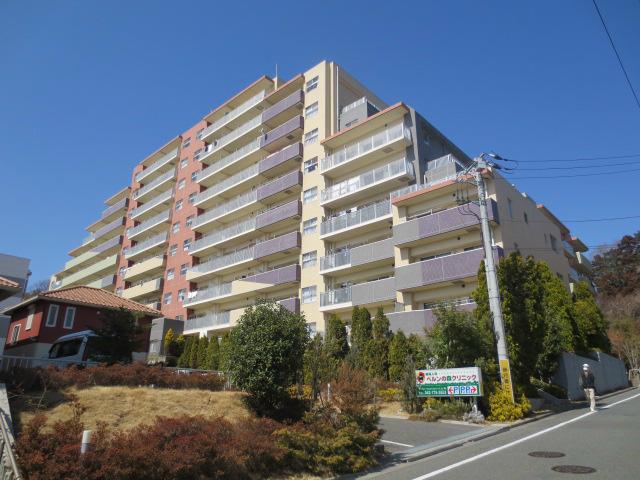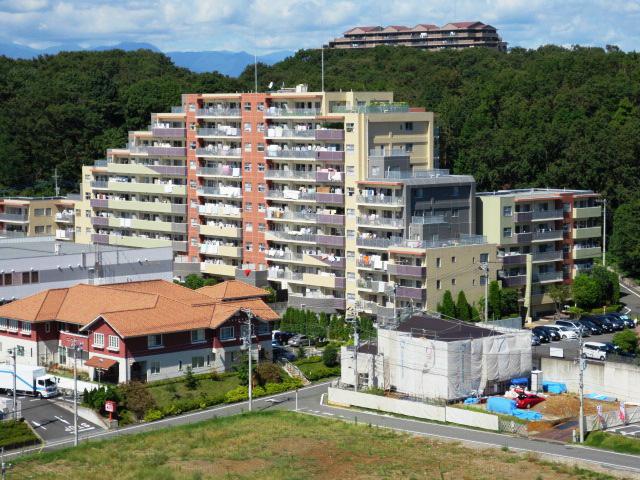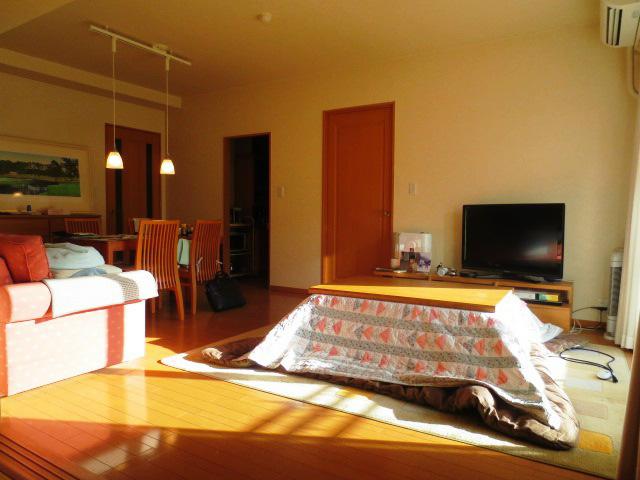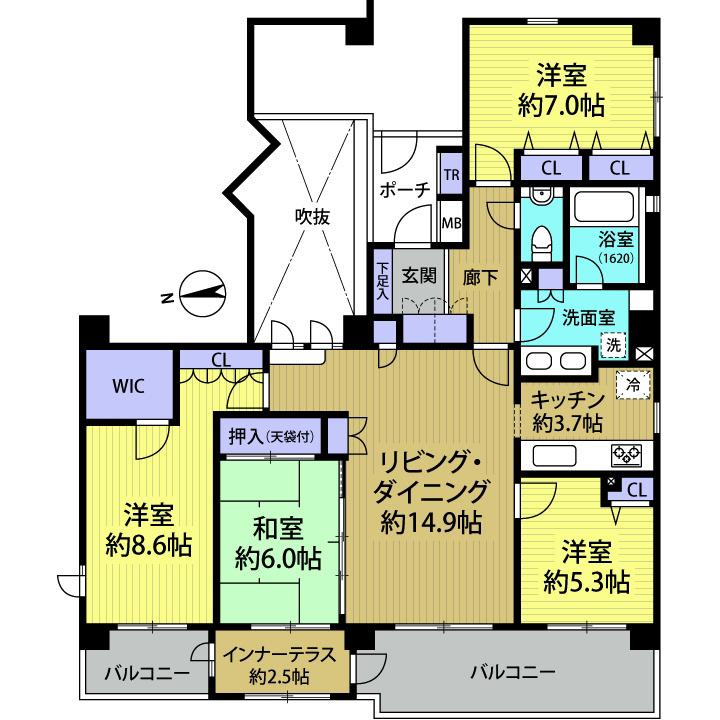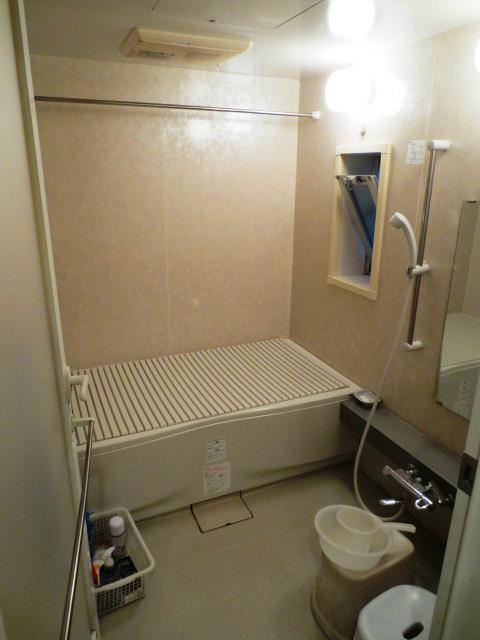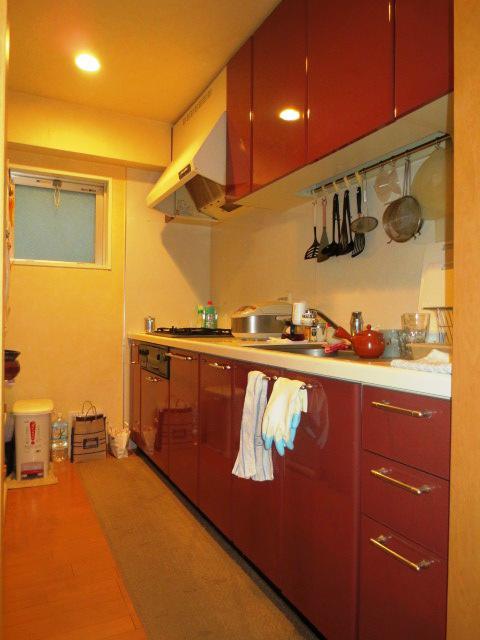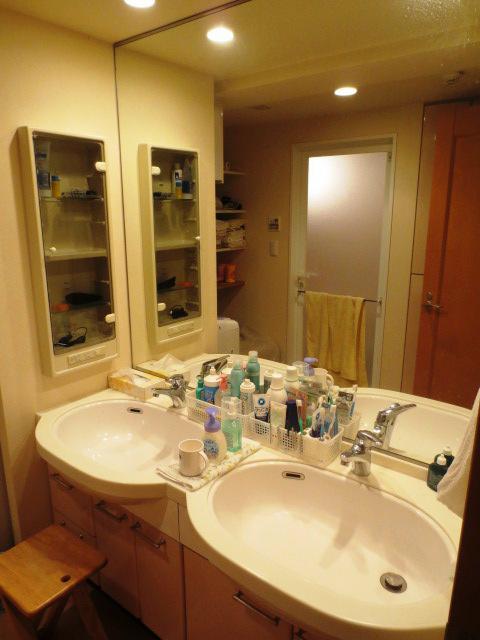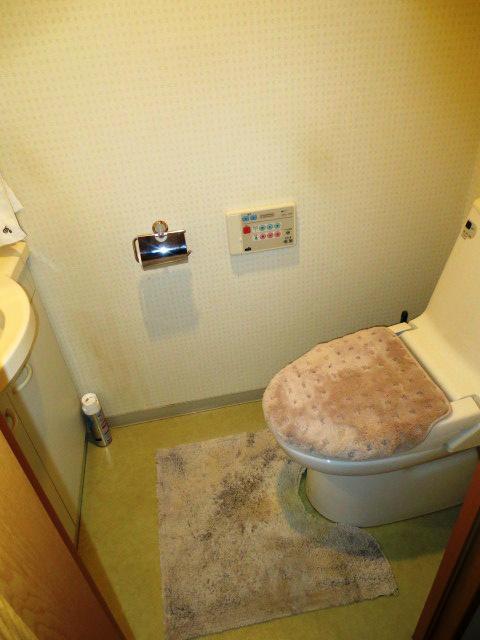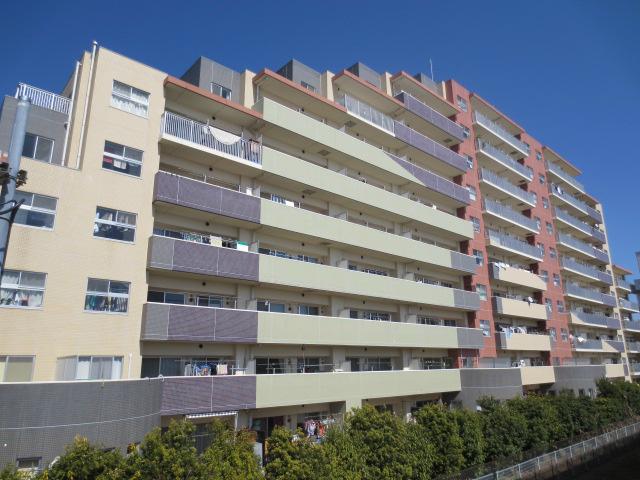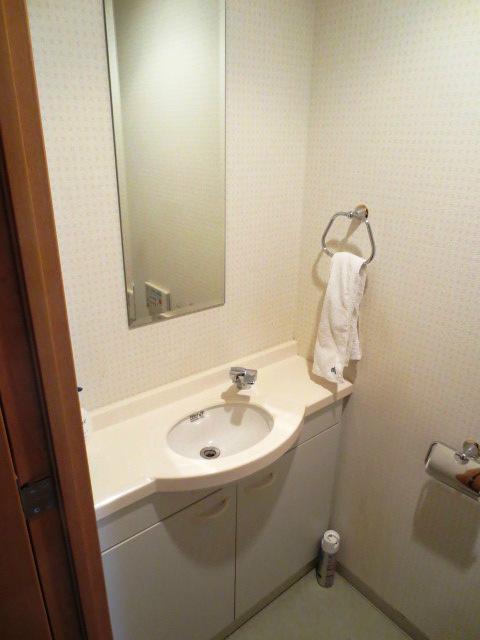|
|
Machida, Tokyo
東京都町田市
|
|
Keio Sagamihara Line "Tamasakai" walk 4 minutes
京王相模原線「多摩境」歩4分
|
|
Leafy residential area, The window in the bathroom, Corner dwelling unit, Security enhancement, Share facility enhancement, 24 hours garbage disposal Allowed, It is close to the city, System kitchen, Bathroom Dryer, Flat to the station, A quiet residential area, Bathroom 1 tsubo or more, Elevator, TV monitor interphone, BS ・ CS ・ CATV, Delivery Box
緑豊かな住宅地、浴室に窓、角住戸、セキュリティ充実、共有施設充実、24時間ゴミ出し可、市街地が近い、システムキッチン、浴室乾燥機、駅まで平坦、閑静な住宅地、浴室1坪以上、エレベーター、TVモニタ付インターホン、BS・CS・CATV、宅配ボックス
|
Features pickup 特徴ピックアップ | | Super close スーパーが近い |
Property name 物件名 | | Sankutasu ・ Glow Hills サンクタス・グロウヒルズ |
Price 価格 | | 28.8 million yen 2880万円 |
Floor plan 間取り | | 4LDK 4LDK |
Units sold 販売戸数 | | 1 units 1戸 |
Total units 総戸数 | | 118 units 118戸 |
Occupied area 専有面積 | | 107.75 sq m (center line of wall) 107.75m2(壁芯) |
Other area その他面積 | | Balcony area: 15.97 sq m バルコニー面積:15.97m2 |
Whereabouts floor / structures and stories 所在階/構造・階建 | | 4th floor / RC11 story 4階/RC11階建 |
Completion date 完成時期(築年月) | | July 2003 2003年7月 |
Address 住所 | | Tokyo Machida Koyama months hill 4 東京都町田市小山ヶ丘4 |
Traffic 交通 | | Keio Sagamihara Line "Tamasakai" walk 4 minutes 京王相模原線「多摩境」歩4分
|
Related links 関連リンク | | [Related Sites of this company] 【この会社の関連サイト】 |
Person in charge 担当者より | | Person in charge of real-estate and building FP Takahashi Kenta Age: 40 Daigyokai Experience: lawyer has partnered for 12 years our company, Architect, Interior coordinator, Since the surveyors and the like are available to you to meet the needs of our customers with one-stop service. Please please feel free to contact us. 担当者宅建FP高橋 健太年齢:40代業界経験:12年弊社にて提携している弁護士、設計士、インテリアコーディネーター、測量士等がおりますのでワンストップサービスでお客様のご要望にお応えします。どうぞお気軽にご相談下さい。 |
Contact お問い合せ先 | | TEL: 0800-603-0733 [Toll free] mobile phone ・ Also available from PHS
Caller ID is not notified
Please contact the "saw SUUMO (Sumo)"
If it does not lead, If the real estate company TEL:0800-603-0733【通話料無料】携帯電話・PHSからもご利用いただけます
発信者番号は通知されません
「SUUMO(スーモ)を見た」と問い合わせください
つながらない方、不動産会社の方は
|
Administrative expense 管理費 | | 19,900 yen / Month (consignment (commuting)) 1万9900円/月(委託(通勤)) |
Repair reserve 修繕積立金 | | 25,900 yen / Month 2万5900円/月 |
Time residents 入居時期 | | Consultation 相談 |
Whereabouts floor 所在階 | | 4th floor 4階 |
Direction 向き | | West 西 |
Overview and notices その他概要・特記事項 | | Contact: Takahashi Kenta 担当者:高橋 健太 |
Structure-storey 構造・階建て | | RC11 story RC11階建 |
Site of the right form 敷地の権利形態 | | Ownership 所有権 |
Parking lot 駐車場 | | Site (6000 yen / Month) 敷地内(6000円/月) |
Company profile 会社概要 | | <Mediation> Governor of Tokyo (11) Article 029649 No. Royal housing (Ltd.) Horinouchi Station shop Yubinbango192-0363 Hachioji, Tokyo Bessho 2-1 via Nagaike <仲介>東京都知事(11)第029649号ロイヤルハウジング(株)堀之内駅前ショップ〒192-0363 東京都八王子市別所2-1 ビア長池 |
