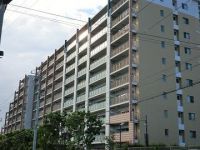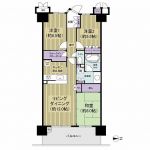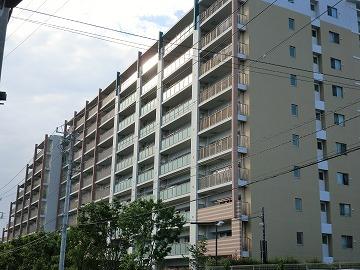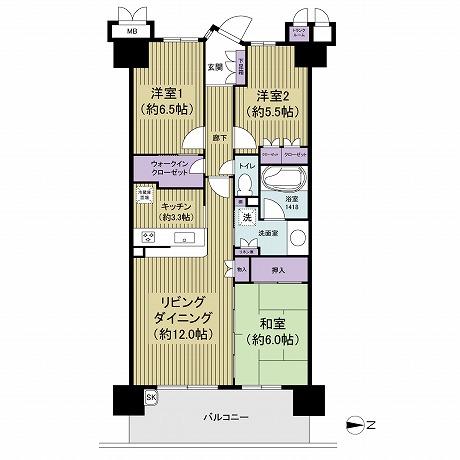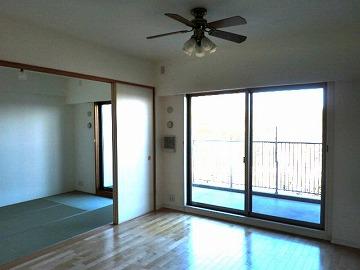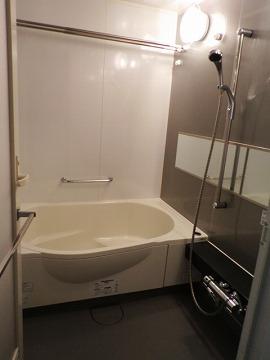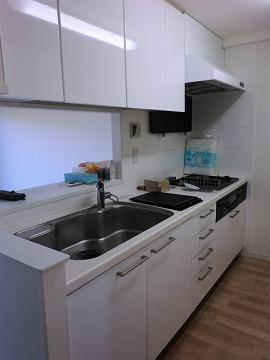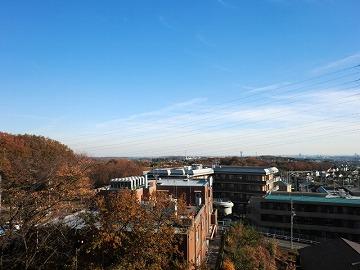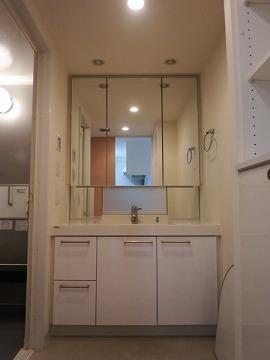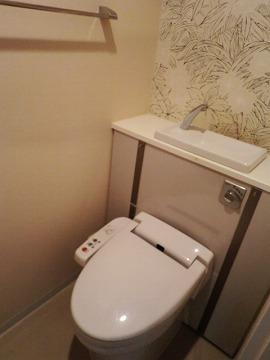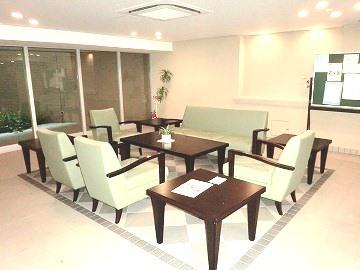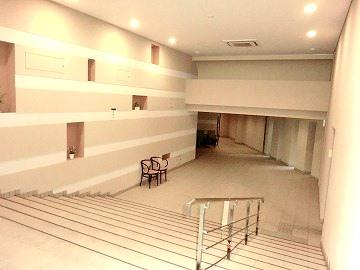|
|
Machida, Tokyo
東京都町田市
|
|
Keio Sagamihara Line "Tamasakai" bus 4 minutes Tamasakai street KitaAyumi 6 minutes
京王相模原線「多摩境」バス4分多摩境通り北歩6分
|
|
■ Of the total number of units 390 units February 2008 Built, Haseko design ・ Large-scale apartment construction ■ Flat postfix expression ・ Self-propelled parking 100% complete (monthly 200 yen ~ 3800 yen) ■ Living environment suitable for child-rearing
■総戸数390戸の平成20年2月築、長谷工設計・施工の大規模マンション■平置式・自走式駐車場100%完備(月額200円 ~ 3800円)■子育てに適した住環境
|
Features pickup 特徴ピックアップ | | Construction housing performance with evaluation / Design house performance with evaluation / Corresponding to the flat-35S / Super close / Bathroom Dryer / Flat to the station / LDK15 tatami mats or more / Japanese-style room / Face-to-face kitchen / Self-propelled parking / Plane parking / Bicycle-parking space / Elevator / Otobasu / TV monitor interphone / Leafy residential area / Walk-in closet / Pets Negotiable / BS ・ CS ・ CATV / Delivery Box / Kids Room ・ nursery 建設住宅性能評価付 /設計住宅性能評価付 /フラット35Sに対応 /スーパーが近い /浴室乾燥機 /駅まで平坦 /LDK15畳以上 /和室 /対面式キッチン /自走式駐車場 /平面駐車場 /駐輪場 /エレベーター /オートバス /TVモニタ付インターホン /緑豊かな住宅地 /ウォークインクロゼット /ペット相談 /BS・CS・CATV /宅配ボックス /キッズルーム・託児所 |
Property name 物件名 | | Sol Grande Mates Tamasakai Green Court ソルグランデメイツ多摩境グリーンコート |
Price 価格 | | 22 million yen 2200万円 |
Floor plan 間取り | | 3LDK 3LDK |
Units sold 販売戸数 | | 1 units 1戸 |
Total units 総戸数 | | 253 units 253戸 |
Occupied area 専有面積 | | 75.11 sq m (center line of wall) 75.11m2(壁芯) |
Other area その他面積 | | Balcony area: 12.4 sq m バルコニー面積:12.4m2 |
Whereabouts floor / structures and stories 所在階/構造・階建 | | 9 floor / RC11 floors 1 underground story 9階/RC11階地下1階建 |
Completion date 完成時期(築年月) | | February 2008 2008年2月 |
Address 住所 | | Tokyo Machida Koyama months hill 1 東京都町田市小山ヶ丘1 |
Traffic 交通 | | Keio Sagamihara Line "Tamasakai" bus 4 minutes Tamasakai street KitaAyumi 6 minutes
Keio Sagamihara Line "Tamasakai" walk 22 minutes 京王相模原線「多摩境」バス4分多摩境通り北歩6分
京王相模原線「多摩境」歩22分
|
Related links 関連リンク | | [Related Sites of this company] 【この会社の関連サイト】 |
Person in charge 担当者より | | Person in charge of real-estate and building Goto Mariko Age: dwelling that ideal by 30's customers is the wide variety. I will do my best so that it is proposed in line with the variety of your choice. 担当者宅建後藤 万利子年齢:30代お客様によって理想とする住まいは多種多様です。さまざまなご希望に沿った提案が出来るよう頑張ります。 |
Contact お問い合せ先 | | TEL: 0800-602-6712 [Toll free] mobile phone ・ Also available from PHS
Caller ID is not notified
Please contact the "saw SUUMO (Sumo)"
If it does not lead, If the real estate company TEL:0800-602-6712【通話料無料】携帯電話・PHSからもご利用いただけます
発信者番号は通知されません
「SUUMO(スーモ)を見た」と問い合わせください
つながらない方、不動産会社の方は
|
Administrative expense 管理費 | | 13,885 yen / Month (consignment (commuting)) 1万3885円/月(委託(通勤)) |
Repair reserve 修繕積立金 | | 5870 yen / Month 5870円/月 |
Time residents 入居時期 | | Consultation 相談 |
Whereabouts floor 所在階 | | 9 floor 9階 |
Direction 向き | | East 東 |
Overview and notices その他概要・特記事項 | | Contact: Goto Malko 担当者:後藤 万利子 |
Structure-storey 構造・階建て | | RC11 floors 1 underground story RC11階地下1階建 |
Site of the right form 敷地の権利形態 | | Ownership 所有権 |
Use district 用途地域 | | Two mid-high 2種中高 |
Parking lot 駐車場 | | On-site (200 yen ~ 3800 yen / Month) 敷地内(200円 ~ 3800円/月) |
Company profile 会社概要 | | <Mediation> Minister of Land, Infrastructure and Transport (1) No. 008026 (Ltd.) Haseko realistic Estate Tachikawa Yubinbango190-0022 Tokyo Tachikawa Nishikicho 2-1-26 N Building first floor <仲介>国土交通大臣(1)第008026号(株)長谷工リアルエステート立川店〒190-0022 東京都立川市錦町2-1-26 Nビルディング1階 |
Construction 施工 | | HASEKO Corporation (株)長谷工コーポレーション |
