2006March
23 million yen, 3LDK, 86.99 sq m
Used Apartments » Kanto » Tokyo » Machida
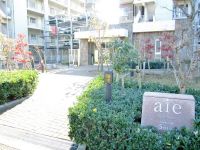 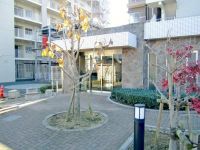
| | Machida, Tokyo 東京都町田市 |
| Keio Sagamihara Line "Tamasakai" bus 7 minutes Koyama post office walk 3 minutes 京王相模原線「多摩境」バス7分小山郵便局歩3分 |
| South production green space Southeast angle dwelling unit Daiwa House construction apartment Security sensors ・ Double lock the front door key Pet breeding Allowed 南側は生産緑地 東南角住戸 ダイワハウス施工マンション 防犯センサー・ダブルロック玄関キー ペット飼育可 |
Features pickup 特徴ピックアップ | | Construction housing performance with evaluation / Design house performance with evaluation / LDK18 tatami mats or more / Super close / It is close to the city / Facing south / System kitchen / Bathroom Dryer / Corner dwelling unit / Yang per good / A quiet residential area / Japanese-style room / Idyll / 24 hours garbage disposal Allowed / Washbasin with shower / Face-to-face kitchen / 3 face lighting / Southeast direction / South balcony / Bicycle-parking space / Elevator / High speed Internet correspondence / Warm water washing toilet seat / TV monitor interphone / High-function toilet / Leafy residential area / Ventilation good / water filter / Pets Negotiable / BS ・ CS ・ CATV / Maintained sidewalk / Flat terrain / Delivery Box / Kids Room ・ nursery / Bike shelter 建設住宅性能評価付 /設計住宅性能評価付 /LDK18畳以上 /スーパーが近い /市街地が近い /南向き /システムキッチン /浴室乾燥機 /角住戸 /陽当り良好 /閑静な住宅地 /和室 /田園風景 /24時間ゴミ出し可 /シャワー付洗面台 /対面式キッチン /3面採光 /東南向き /南面バルコニー /駐輪場 /エレベーター /高速ネット対応 /温水洗浄便座 /TVモニタ付インターホン /高機能トイレ /緑豊かな住宅地 /通風良好 /浄水器 /ペット相談 /BS・CS・CATV /整備された歩道 /平坦地 /宅配ボックス /キッズルーム・託児所 /バイク置場 | Property name 物件名 | | Aie Machida Shainisuto アイエ町田シャイニスト | Price 価格 | | 23 million yen 2300万円 | Floor plan 間取り | | 3LDK 3LDK | Units sold 販売戸数 | | 1 units 1戸 | Occupied area 専有面積 | | 86.99 sq m (center line of wall) 86.99m2(壁芯) | Other area その他面積 | | Balcony area: 10.95 sq m バルコニー面積:10.95m2 | Whereabouts floor / structures and stories 所在階/構造・階建 | | 3rd floor / RC8 story 3階/RC8階建 | Completion date 完成時期(築年月) | | March 2006 2006年3月 | Address 住所 | | Machida, Tokyo Onoji cho 東京都町田市小野路町 | Traffic 交通 | | Keio Sagamihara Line "Tamasakai" bus 7 minutes Koyama post office walk 3 minutes 京王相模原線「多摩境」バス7分小山郵便局歩3分
| Related links 関連リンク | | [Related Sites of this company] 【この会社の関連サイト】 | Person in charge 担当者より | | Rep Naruse 担当者成瀬 | Contact お問い合せ先 | | TEL: 0120-601303 [Toll free] Please contact the "saw SUUMO (Sumo)" TEL:0120-601303【通話料無料】「SUUMO(スーモ)を見た」と問い合わせください | Administrative expense 管理費 | | 15,310 yen / Month (consignment (commuting)) 1万5310円/月(委託(通勤)) | Repair reserve 修繕積立金 | | 5220 yen / Month 5220円/月 | Time residents 入居時期 | | Immediate available 即入居可 | Whereabouts floor 所在階 | | 3rd floor 3階 | Direction 向き | | South 南 | Overview and notices その他概要・特記事項 | | Contact: Naruse 担当者:成瀬 | Structure-storey 構造・階建て | | RC8 story RC8階建 | Site of the right form 敷地の権利形態 | | Ownership 所有権 | Use district 用途地域 | | One dwelling 1種住居 | Parking lot 駐車場 | | Site (2000 yen ~ 7000 yen / Month) 敷地内(2000円 ~ 7000円/月) | Company profile 会社概要 | | <Mediation> Minister of Land, Infrastructure and Transport (10) No. 002608 Japan Residential Distribution Co., Ltd. Tama office Yubinbango192-0364 Hachioji, Tokyo Minami-Osawa 1-8-2 <仲介>国土交通大臣(10)第002608号日本住宅流通(株)多摩営業所〒192-0364 東京都八王子市南大沢1-8-2 |
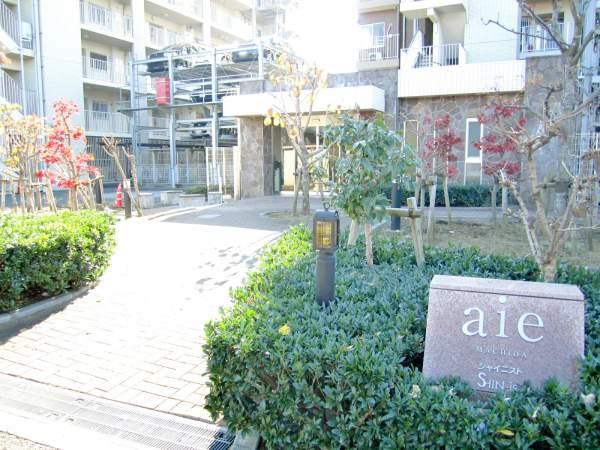 Local appearance photo
現地外観写真
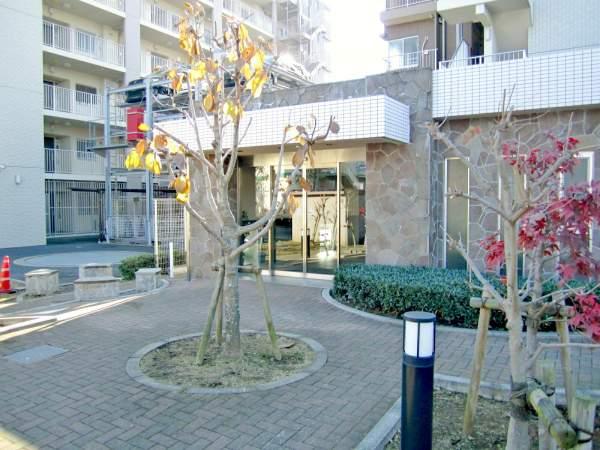 Entrance
エントランス
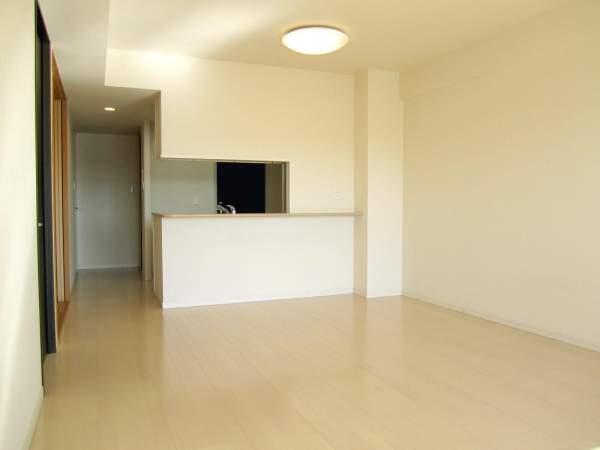 Living
リビング
Floor plan間取り図 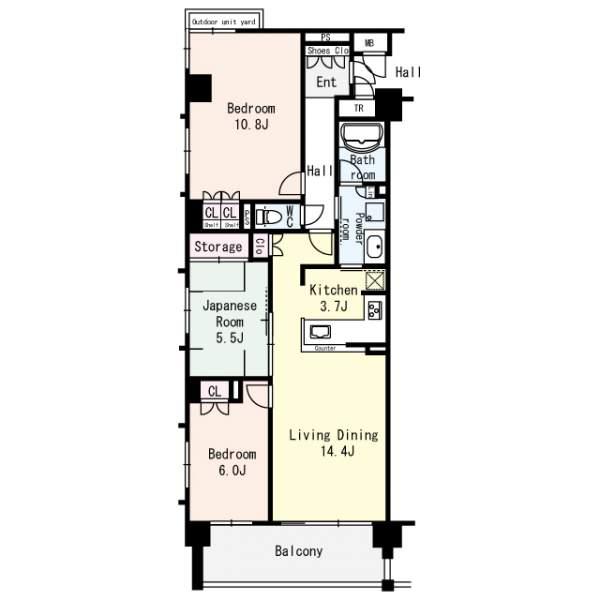 3LDK, Price 23 million yen, Occupied area 86.99 sq m , Balcony area 10.95 sq m
3LDK、価格2300万円、専有面積86.99m2、バルコニー面積10.95m2
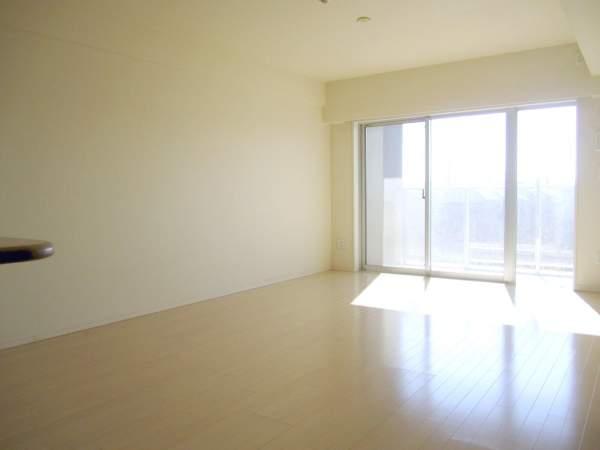 Living
リビング
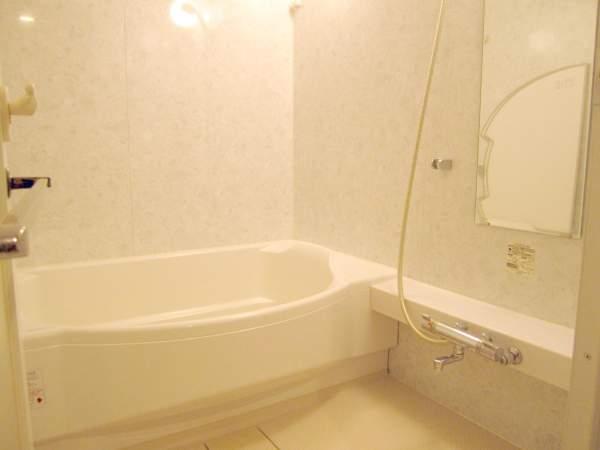 Bathroom
浴室
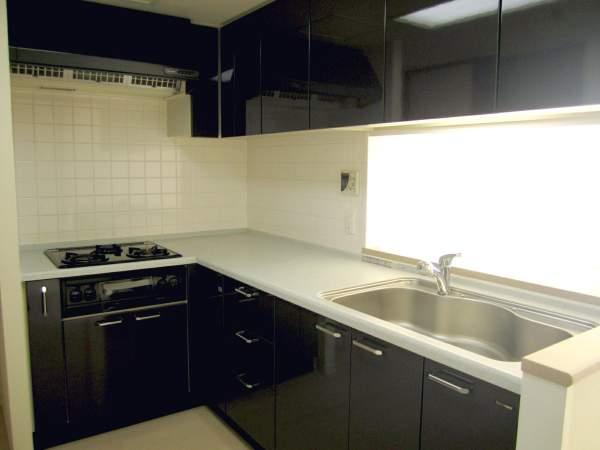 Kitchen
キッチン
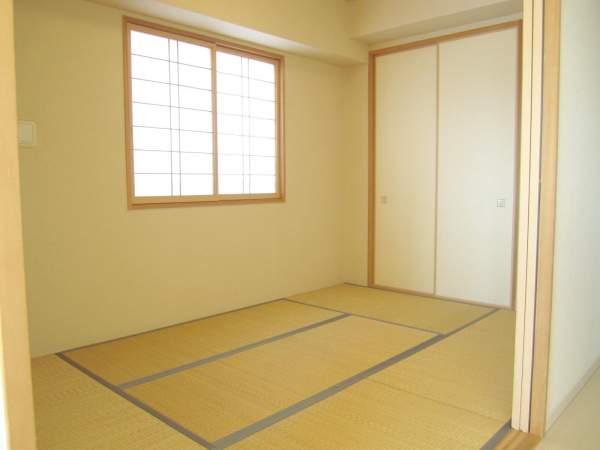 Non-living room
リビング以外の居室
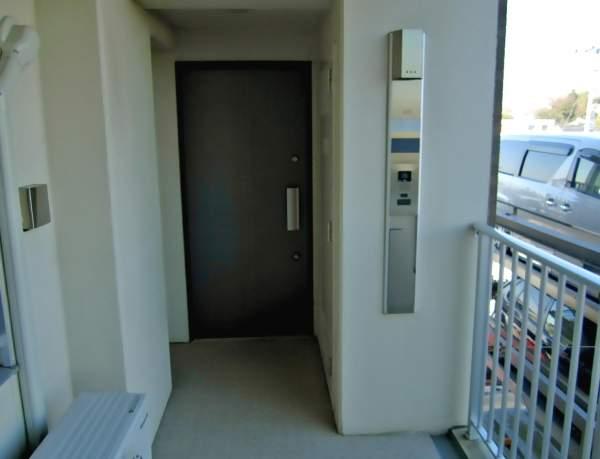 Entrance
玄関
Receipt収納 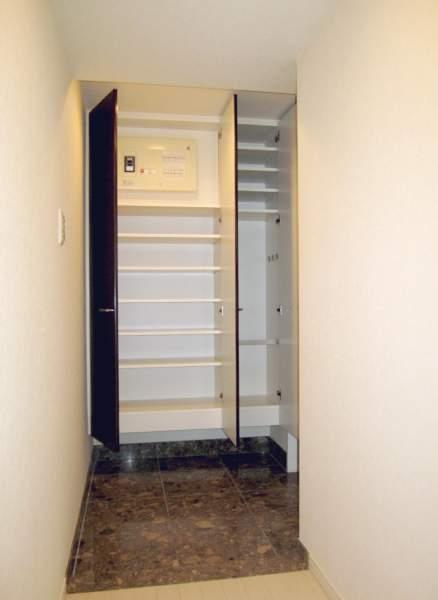 Cupboard
下駄箱
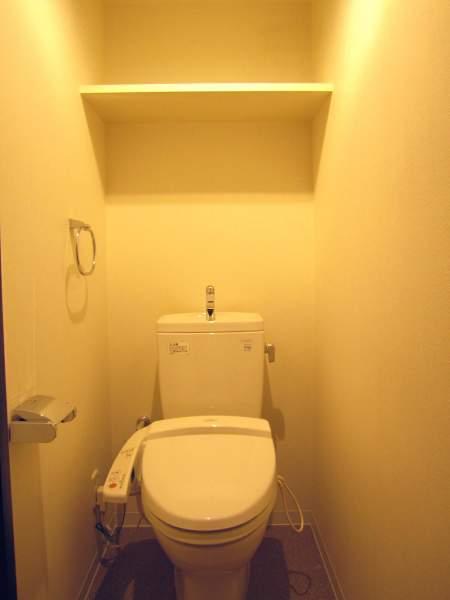 Toilet
トイレ
Other common areasその他共用部 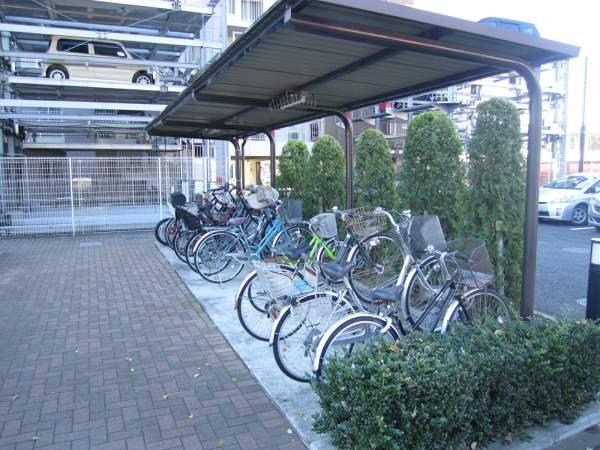 Bicycle-parking space
駐輪場
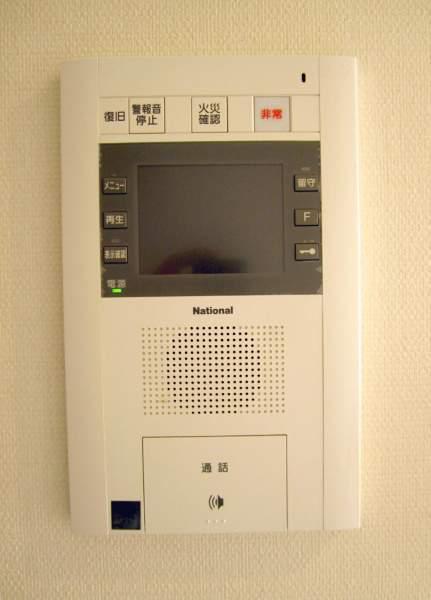 Security equipment
防犯設備
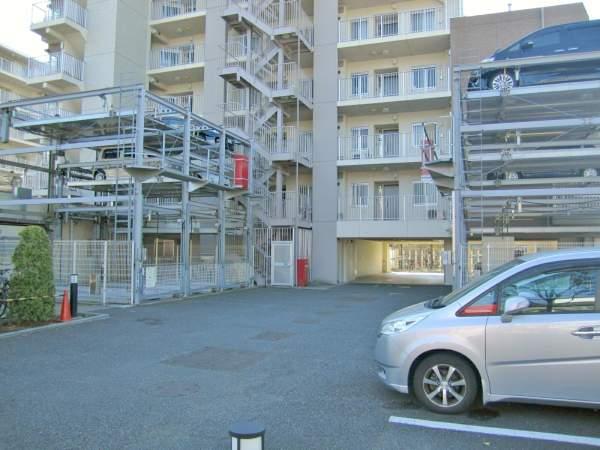 Parking lot
駐車場
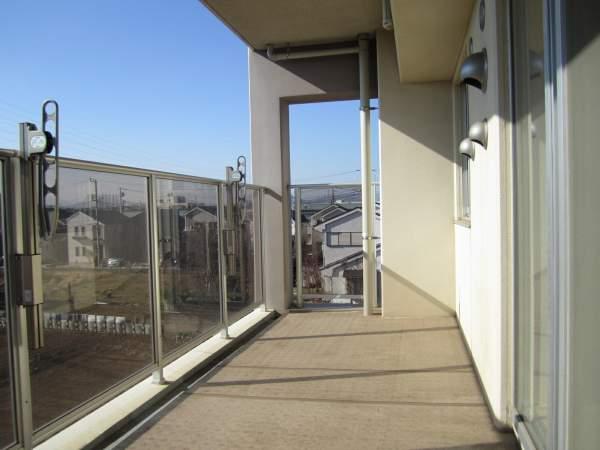 Balcony
バルコニー
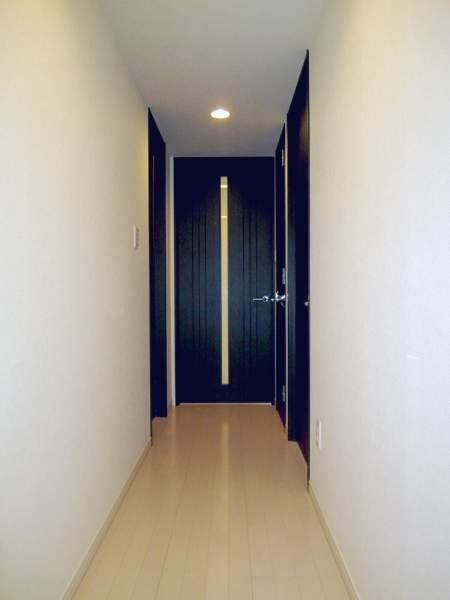 Other introspection
その他内観
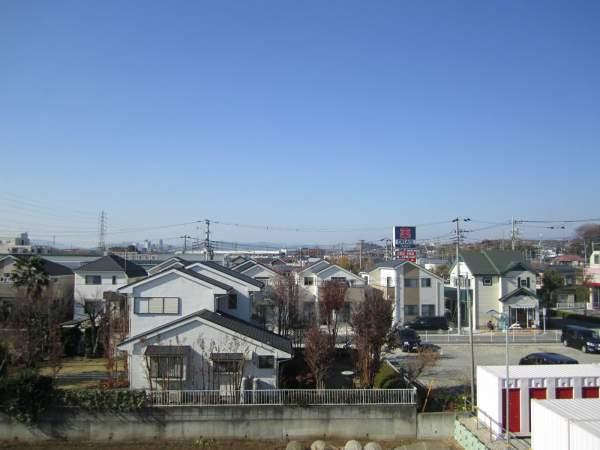 View photos from the dwelling unit
住戸からの眺望写真
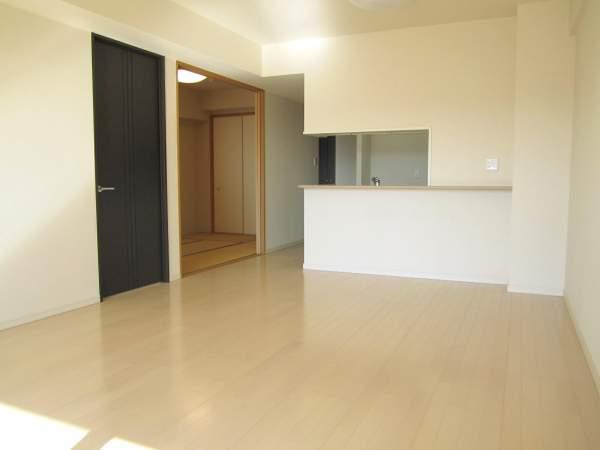 Living
リビング
Non-living roomリビング以外の居室 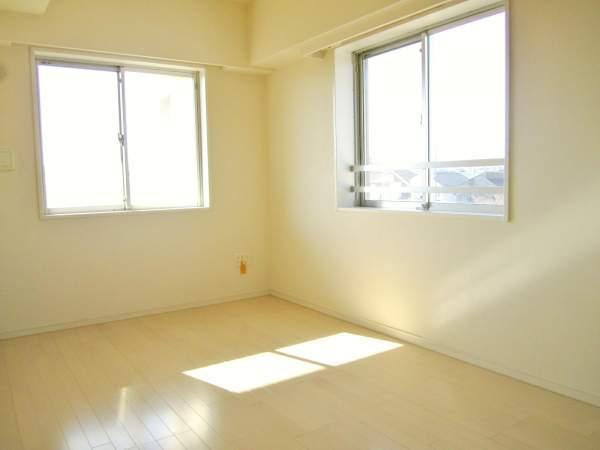 Southwest side Western-style
南西側洋室
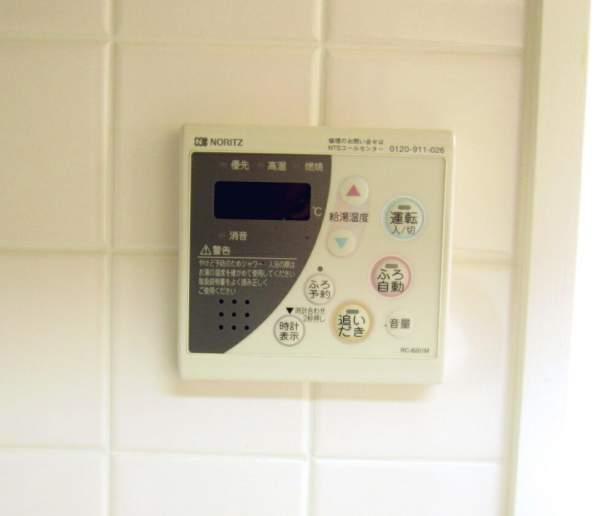 Power generation ・ Hot water equipment
発電・温水設備
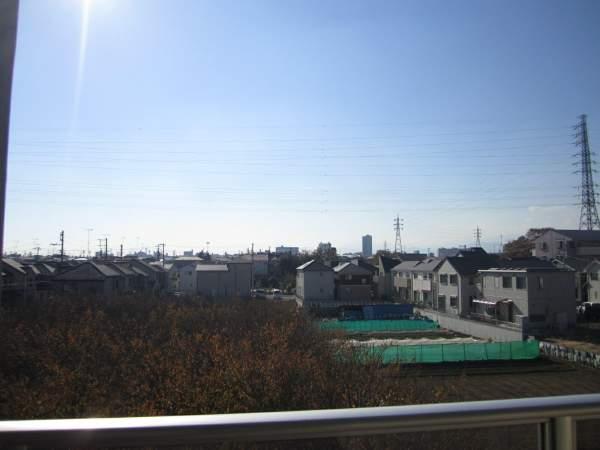 View photos from the dwelling unit
住戸からの眺望写真
Location
|






















