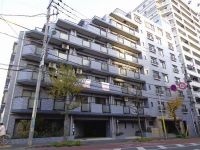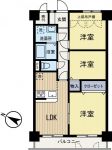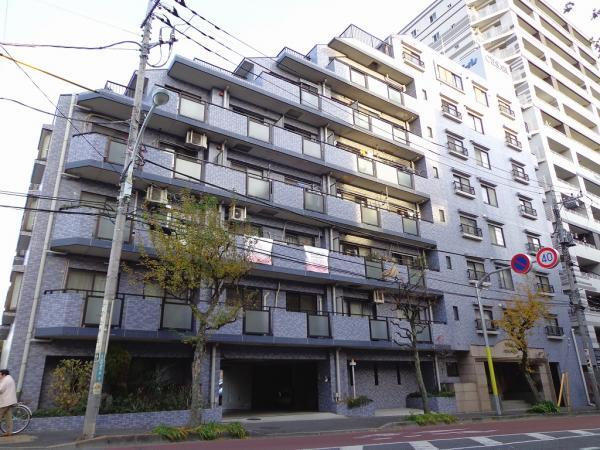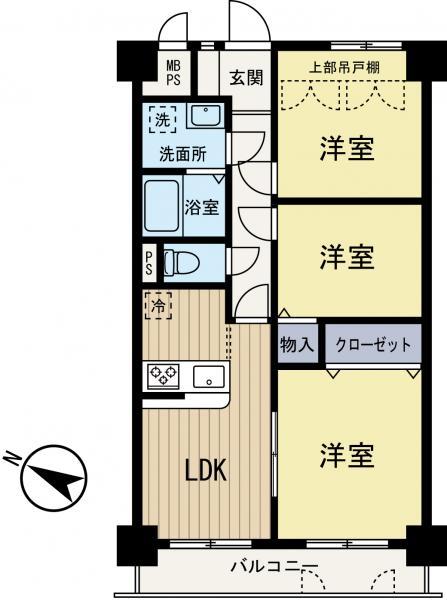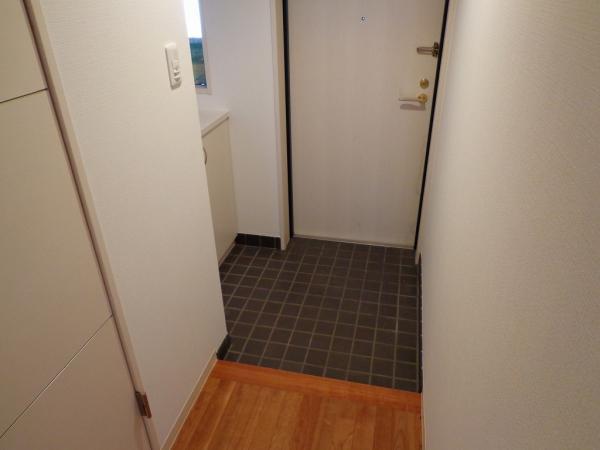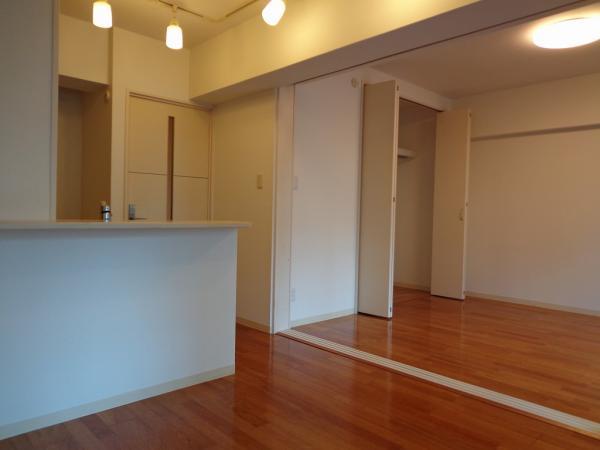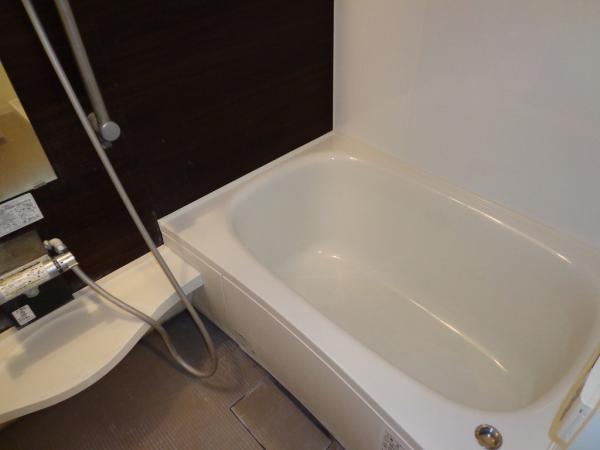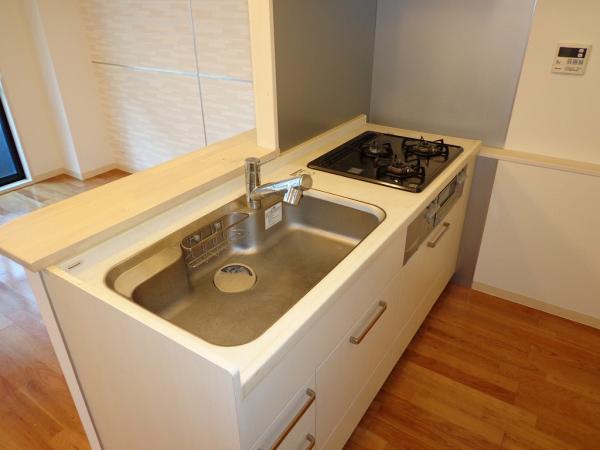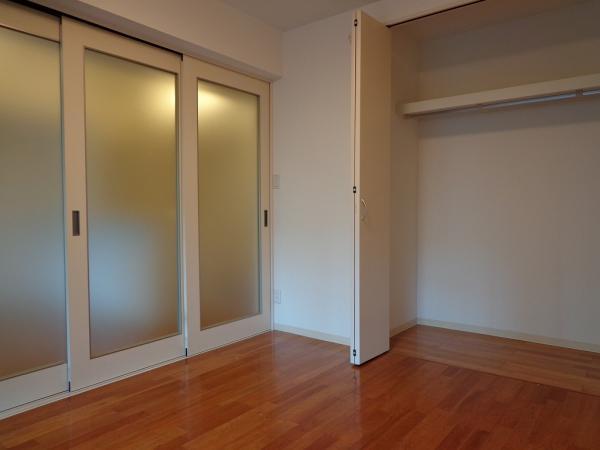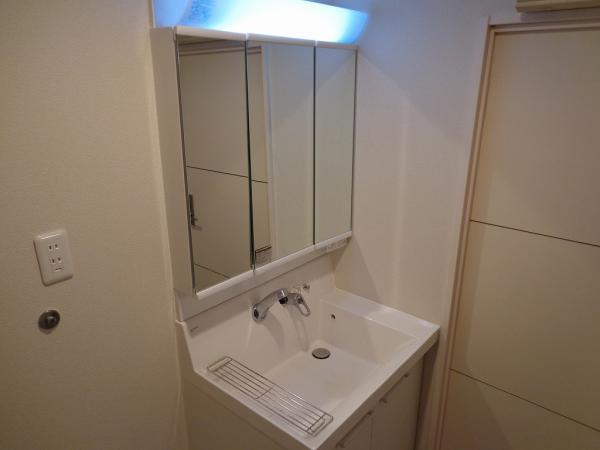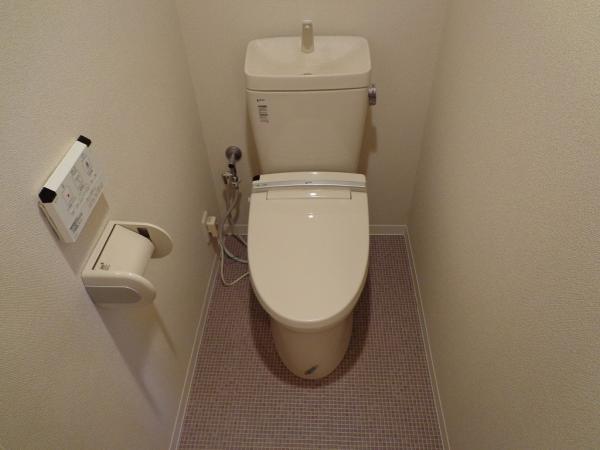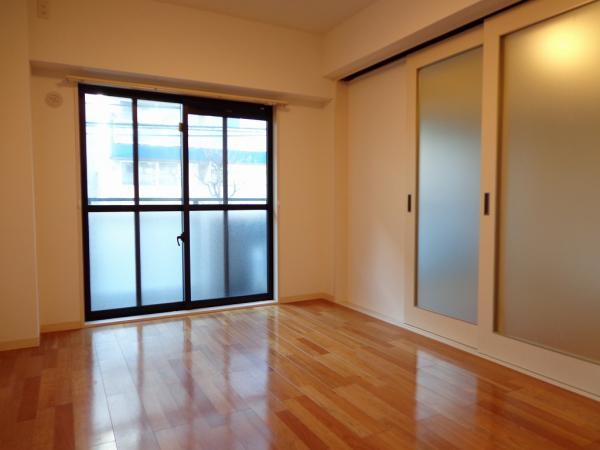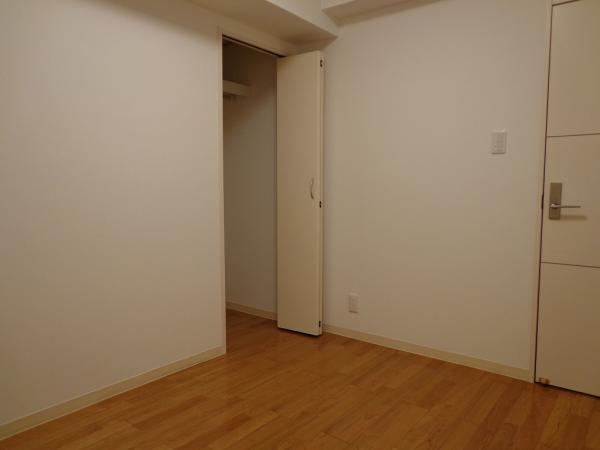|
|
Machida, Tokyo
東京都町田市
|
|
Odakyu line "Machida" walk 6 minutes
小田急線「町田」歩6分
|
|
Happy home delivery box to busy families, Auto-lock of the safe for women, Produce a warm time face-to-face kitchen of your family
忙しいご家族にも嬉しい宅配ボックス、女性にも安心のオートロック、対面キッチンがご家族の温かい時間を演出
|
|
Seven-Eleven (about 70m) ・ Super Sanwa (about 400m) ・ Odakyu Department Store (about 700m) ・ Machida City Hall (about 750m)
セブンイレブン(約70m)・スーパー三和(約400m)・小田急百貨店(約700m)・町田市役所(約750m)
|
Features pickup 特徴ピックアップ | | Immediate Available / Interior renovation / System kitchen / Yang per good / Flat to the station / Washbasin with shower / Face-to-face kitchen / Elevator / Warm water washing toilet seat / Ventilation good / All living room flooring / Southwestward / water filter / Flat terrain / Delivery Box 即入居可 /内装リフォーム /システムキッチン /陽当り良好 /駅まで平坦 /シャワー付洗面台 /対面式キッチン /エレベーター /温水洗浄便座 /通風良好 /全居室フローリング /南西向き /浄水器 /平坦地 /宅配ボックス |
Property name 物件名 | | Cesar Parkside Machida セザールパークサイド町田 |
Price 価格 | | 24,900,000 yen 2490万円 |
Floor plan 間取り | | 3LDK 3LDK |
Units sold 販売戸数 | | 1 units 1戸 |
Total units 総戸数 | | 45 units 45戸 |
Occupied area 専有面積 | | 58 sq m (center line of wall) 58m2(壁芯) |
Other area その他面積 | | Balcony area: 5.8 sq m バルコニー面積:5.8m2 |
Whereabouts floor / structures and stories 所在階/構造・階建 | | Second floor / RC8 floors 1 underground story 2階/RC8階地下1階建 |
Completion date 完成時期(築年月) | | September 1996 1996年9月 |
Address 住所 | | Machida, Tokyo Haramachida 5 東京都町田市原町田5 |
Traffic 交通 | | Odakyu line "Machida" walk 6 minutes
JR Yokohama Line "Machida" walk 10 minutes
Enoshima Odakyu "Sagami" walk 32 minutes 小田急線「町田」歩6分
JR横浜線「町田」歩10分
小田急江ノ島線「相模大野」歩32分
|
Contact お問い合せ先 | | TEL: 0800-603-0791 [Toll free] mobile phone ・ Also available from PHS
Caller ID is not notified
Please contact the "saw SUUMO (Sumo)"
If it does not lead, If the real estate company TEL:0800-603-0791【通話料無料】携帯電話・PHSからもご利用いただけます
発信者番号は通知されません
「SUUMO(スーモ)を見た」と問い合わせください
つながらない方、不動産会社の方は
|
Administrative expense 管理費 | | 13,770 yen / Month (consignment (commuting)) 1万3770円/月(委託(通勤)) |
Repair reserve 修繕積立金 | | 9940 yen / Month 9940円/月 |
Time residents 入居時期 | | Immediate available 即入居可 |
Whereabouts floor 所在階 | | Second floor 2階 |
Direction 向き | | Southwest 南西 |
Renovation リフォーム | | December 2013 interior renovation completed (wall ・ Room, etc.) 2013年12月内装リフォーム済(壁・居室等) |
Structure-storey 構造・階建て | | RC8 floors 1 underground story RC8階地下1階建 |
Site of the right form 敷地の権利形態 | | Ownership 所有権 |
Use district 用途地域 | | Residential 近隣商業 |
Company profile 会社概要 | | <Mediation> Minister of Land, Infrastructure and Transport (7) No. 003744 (the Company), Kanagawa Prefecture Building Lots and Buildings Transaction Business Association (Corporation) metropolitan area real estate Fair Trade Council member Asahi Land and Building Co., Ltd. Daiwa branch sales 2 Division Yubinbango242-0016 Yamato-shi, Kanagawa Yamatominami 1-12-22 Kawamoto building <仲介>国土交通大臣(7)第003744号(社)神奈川県宅地建物取引業協会会員 (公社)首都圏不動産公正取引協議会加盟朝日土地建物(株)大和支店営業2課〒242-0016 神奈川県大和市大和南1-12-22 川本ビル |
