2009January
28.8 million yen, 3LDK, 80.5 sq m
Used Apartments » Kanto » Tokyo » Machida
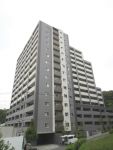 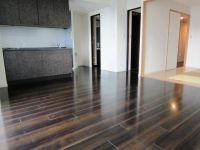
| | Machida, Tokyo 東京都町田市 |
| Keio Sagamihara Line "Tamasakai" walk 3 minutes 京王相模原線「多摩境」歩3分 |
| ■ Keio Sagamihara Line "Tamasakai" walk about 3 minutes from the station ■ Northeast side is lush Metropolitan "Osanai back park". ■ January 2009 Built! Rooms within is beautiful your. ■ Pets can be breeding (bylaws there ■京王相模原線「多摩境」駅より徒歩約3分■北東側は緑豊かな都立「小山内裏公園」です。■平成21年1月築!お部屋内は綺麗お使いです。■ペット飼育可能です(細則有り |
Features pickup 特徴ピックアップ | | System kitchen / All room storage / LDK15 tatami mats or more / Japanese-style room / Washbasin with shower / Security enhancement / Elevator / Otobasu / Warm water washing toilet seat / TV monitor interphone / Southwestward / Dish washing dryer / water filter / Floor heating / Delivery Box システムキッチン /全居室収納 /LDK15畳以上 /和室 /シャワー付洗面台 /セキュリティ充実 /エレベーター /オートバス /温水洗浄便座 /TVモニタ付インターホン /南西向き /食器洗乾燥機 /浄水器 /床暖房 /宅配ボックス | Event information イベント情報 | | Open House (Please be sure to ask in advance) schedule / January 11 (Saturday) ~ January 12 (Sunday) <reservation> We are looking forward to hearing from you. Tamasakai Station 3-minute walk of a good location! Because it is a beautiful room, Certainly please see.. オープンハウス(事前に必ずお問い合わせください)日程/1月11日(土曜日) ~ 1月12日(日曜日)<予約制>ご連絡お待ちしております。多摩境駅徒歩3分の好立地!きれいなお部屋ですので、ぜひご覧下さい。 | Property name 物件名 | | Lions Tamasakai station Residence ライオンズ多摩境ステーションレジデンス | Price 価格 | | 28.8 million yen 2880万円 | Floor plan 間取り | | 3LDK 3LDK | Units sold 販売戸数 | | 1 units 1戸 | Total units 総戸数 | | 123 units 123戸 | Occupied area 専有面積 | | 80.5 sq m (center line of wall) 80.5m2(壁芯) | Other area その他面積 | | Balcony area: 11.91 sq m バルコニー面積:11.91m2 | Whereabouts floor / structures and stories 所在階/構造・階建 | | 9 floor / RC15 story 9階/RC15階建 | Completion date 完成時期(築年月) | | January 2009 2009年1月 | Address 住所 | | Tokyo Machida Koyama months hill 2 東京都町田市小山ヶ丘2 | Traffic 交通 | | Keio Sagamihara Line "Tamasakai" walk 3 minutes 京王相模原線「多摩境」歩3分
| Contact お問い合せ先 | | TEL: 0800-603-0735 [Toll free] mobile phone ・ Also available from PHS
Caller ID is not notified
Please contact the "saw SUUMO (Sumo)"
If it does not lead, If the real estate company TEL:0800-603-0735【通話料無料】携帯電話・PHSからもご利用いただけます
発信者番号は通知されません
「SUUMO(スーモ)を見た」と問い合わせください
つながらない方、不動産会社の方は
| Administrative expense 管理費 | | 15,320 yen / Month (consignment (commuting)) 1万5320円/月(委託(通勤)) | Repair reserve 修繕積立金 | | 5470 yen / Month 5470円/月 | Time residents 入居時期 | | Consultation 相談 | Whereabouts floor 所在階 | | 9 floor 9階 | Direction 向き | | Southwest 南西 | Structure-storey 構造・階建て | | RC15 story RC15階建 | Site of the right form 敷地の権利形態 | | Ownership 所有権 | Use district 用途地域 | | Residential 近隣商業 | Parking lot 駐車場 | | Sky Mu 空無 | Company profile 会社概要 | | <Mediation> Governor of Tokyo (11) Article 029649 No. Royal housing (Ltd.) Tamasakai Station shop Yubinbango194-0215 Machida, Tokyo Koyama months hill 3-22-16 Monte Verde Commercial Building A <仲介>東京都知事(11)第029649号ロイヤルハウジング(株)多摩境駅前ショップ〒194-0215 東京都町田市小山ヶ丘3-22-16 モンテヴェルデ商業棟A棟 |
Local appearance photo現地外観写真 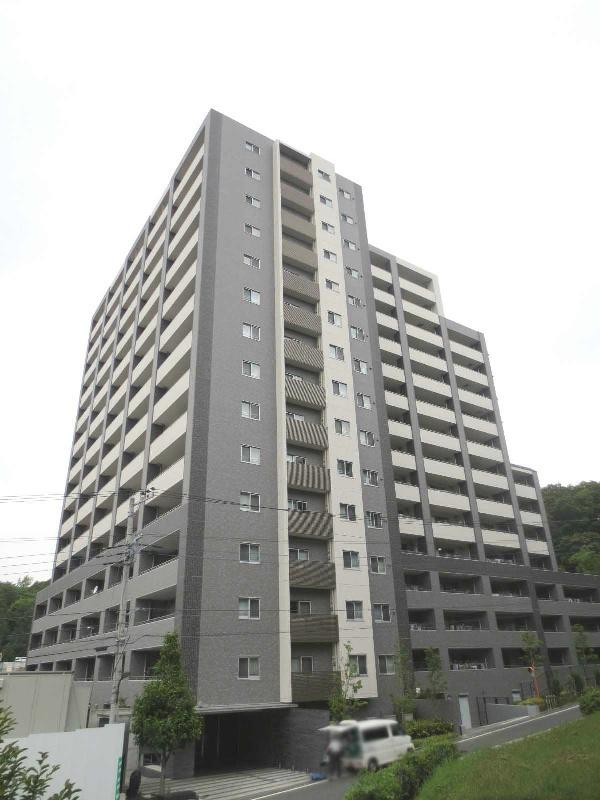 Building appearance
建物外観
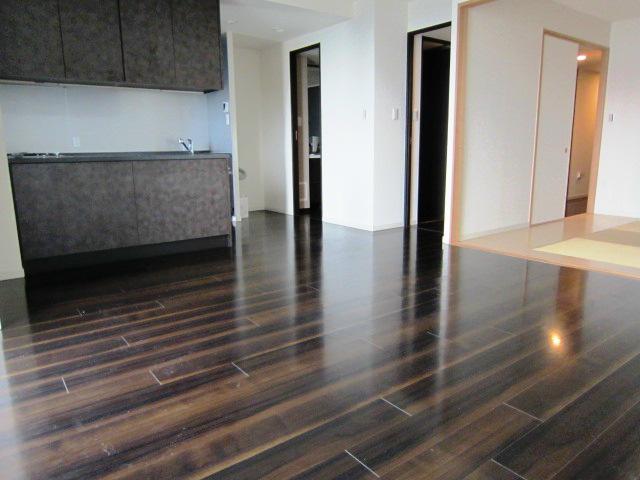 Living
リビング
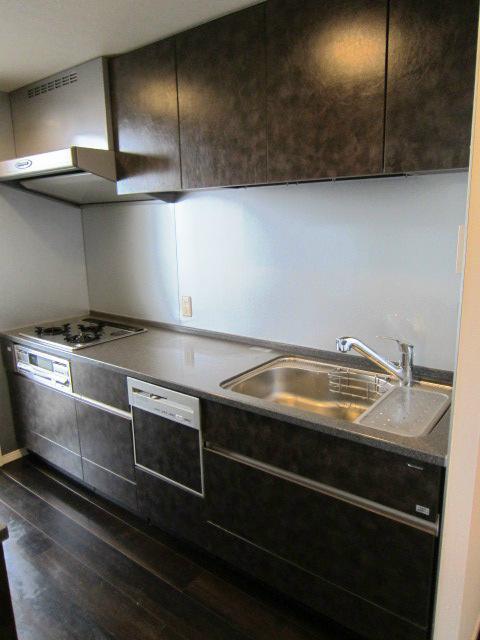 Kitchen
キッチン
Floor plan間取り図 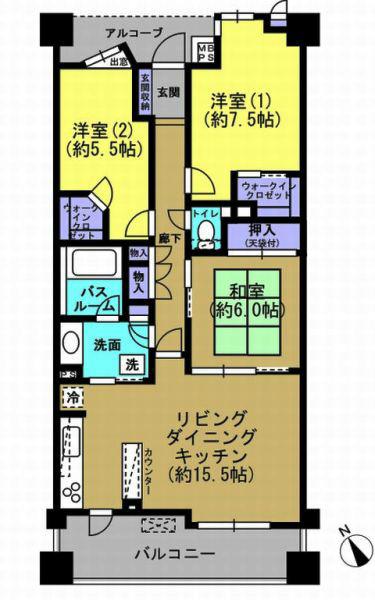 3LDK, Price 28.8 million yen, Footprint 80.5 sq m , Balcony area 11.91 sq m
3LDK、価格2880万円、専有面積80.5m2、バルコニー面積11.91m2
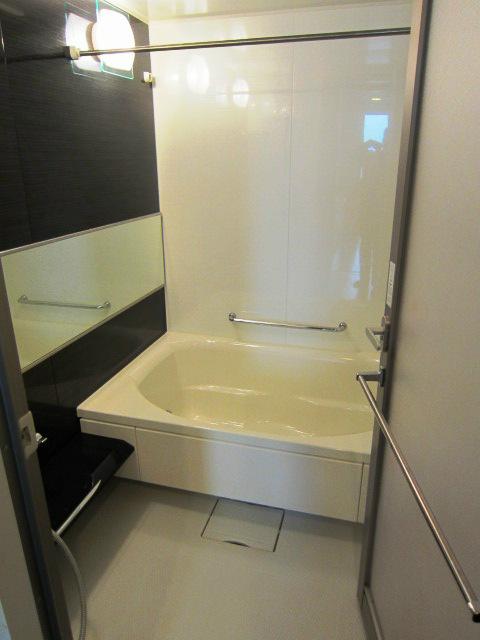 Bathroom
浴室
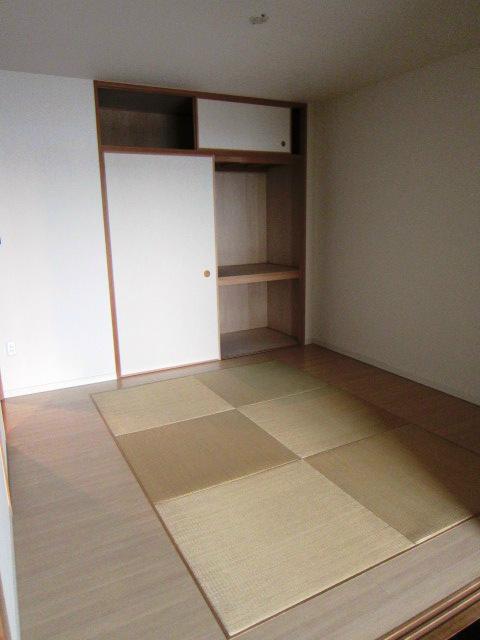 Non-living room
リビング以外の居室
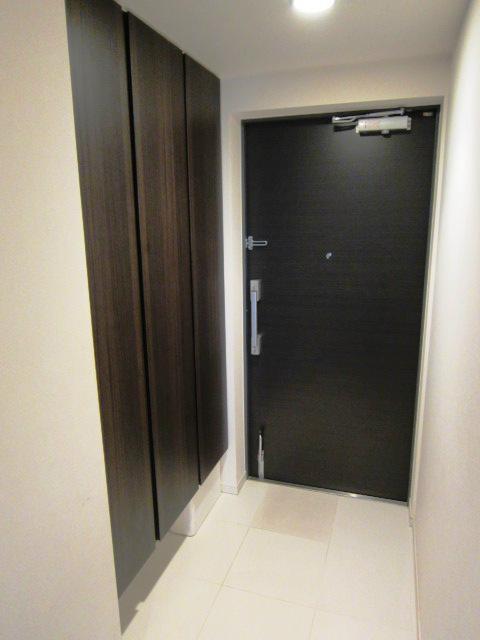 Entrance
玄関
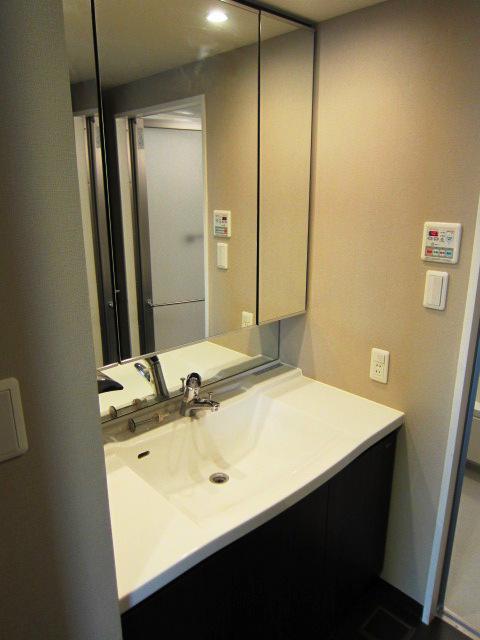 Wash basin, toilet
洗面台・洗面所
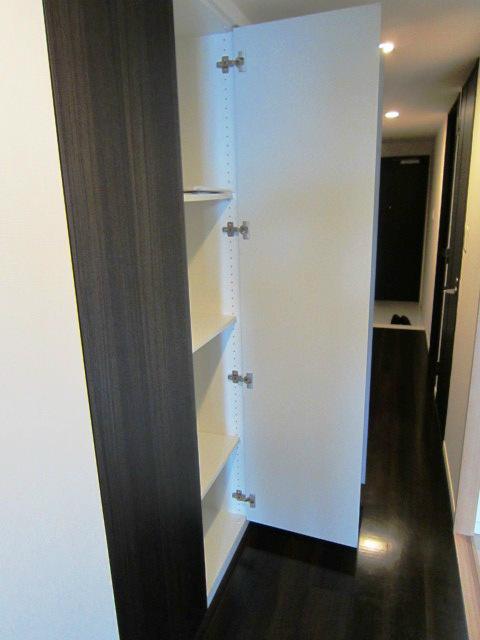 Receipt
収納
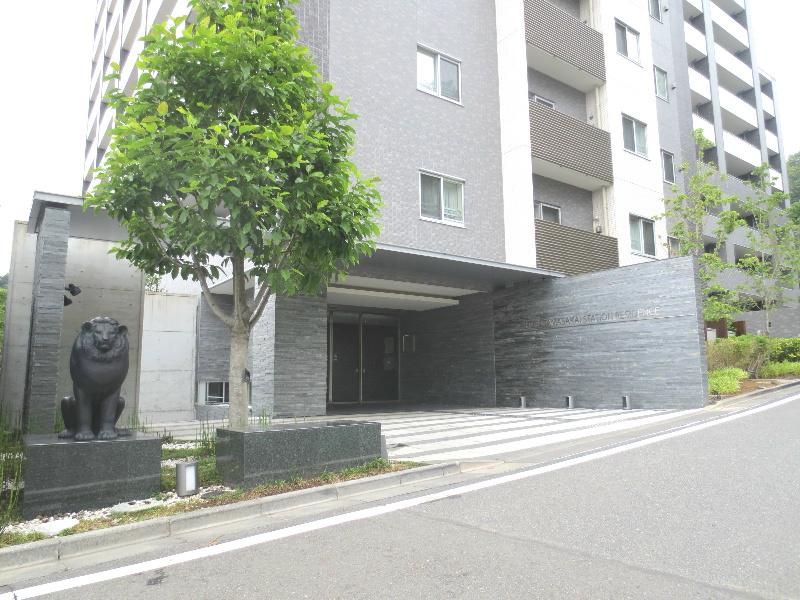 Entrance
エントランス
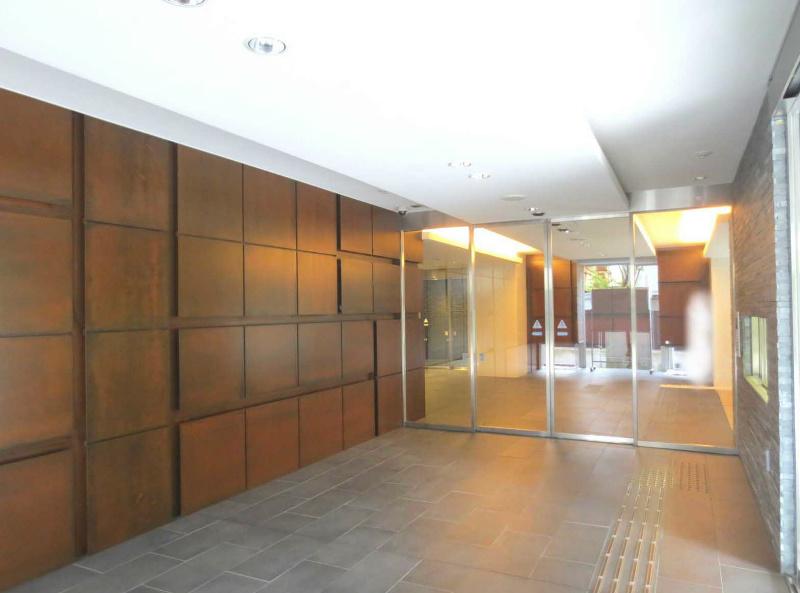 lobby
ロビー
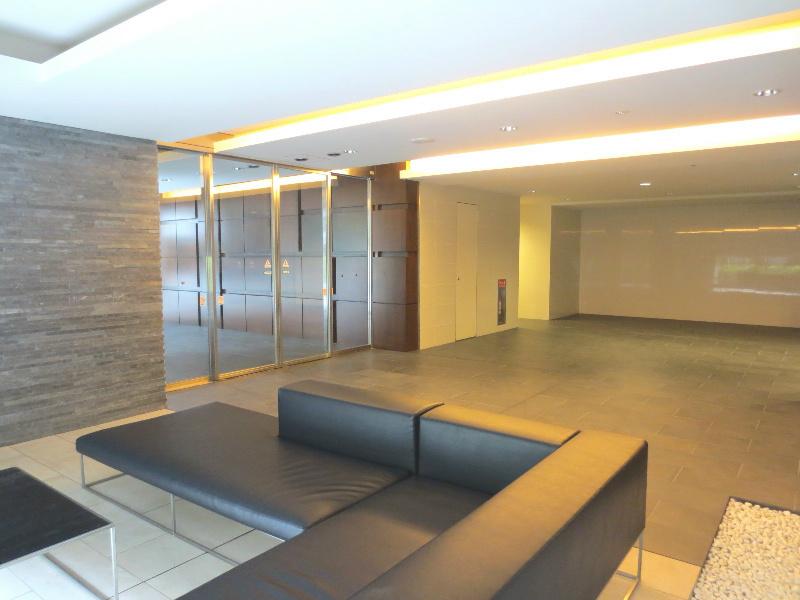 lobby
ロビー
Location
|













