Used Apartments » Kanto » Tokyo » Meguro
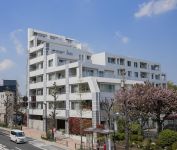 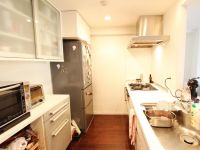
| | Meguro-ku, Tokyo 東京都目黒区 |
| Tokyu Toyoko Line "Metropolitan University" walk 8 minutes 東急東横線「都立大学」歩8分 |
| Indoor Walk ・ In ・ closet, Walk ・ In ・ shoes ・ In addition to the closet, Mansion (with use rights) trunk room in the shared portion is also there because it is amount of storage rich room! Hito 室内ウォーク・イン・クローゼット、ウォーク・イン・シューズ・クローゼットに加え、マンション共用部にトランクルーム(使用権付き)もございますので収納量豊富なお部屋です!陽当 |
| 2 along the line more accessible, Zenshitsuminami direction, Face-to-face kitchen, Floor heating, Walk-in closet, Pets Negotiable, Super close, Facing south, System kitchen, Bathroom Dryer, Yang per good, All room storage, South balcony, Double-glazing, Elevator, Warm water washing toilet seat, TV monitor interphone, All living room flooring, All room 6 tatami mats or more, water filter, Delivery Box 2沿線以上利用可、全室南向き、対面式キッチン、床暖房、ウォークインクロゼット、ペット相談、スーパーが近い、南向き、システムキッチン、浴室乾燥機、陽当り良好、全居室収納、南面バルコニー、複層ガラス、エレベーター、温水洗浄便座、TVモニタ付インターホン、全居室フローリング、全居室6畳以上、浄水器、宅配ボックス |
Features pickup 特徴ピックアップ | | 2 along the line more accessible / Super close / Facing south / System kitchen / Bathroom Dryer / Yang per good / All room storage / Face-to-face kitchen / South balcony / Double-glazing / Zenshitsuminami direction / Elevator / Warm water washing toilet seat / TV monitor interphone / All living room flooring / Walk-in closet / All room 6 tatami mats or more / water filter / Pets Negotiable / Floor heating / Delivery Box 2沿線以上利用可 /スーパーが近い /南向き /システムキッチン /浴室乾燥機 /陽当り良好 /全居室収納 /対面式キッチン /南面バルコニー /複層ガラス /全室南向き /エレベーター /温水洗浄便座 /TVモニタ付インターホン /全居室フローリング /ウォークインクロゼット /全居室6畳以上 /浄水器 /ペット相談 /床暖房 /宅配ボックス | Event information イベント情報 | | Local tours (Please be sure to ask in advance) schedule / Every Saturday, Sunday and public holidays time / 10:00 ~ 17:00 will need a reservation per in residence. On top of the schedule adjustment, When only hope adjusted so we will because your tour hope that attach to can do, I think that you some of the time and date of the candidate. Guidance of common areas, We will guide you in the apartments surrounding environment also is in hope. When worrisome, First of all I think that you do not hesitate to preview! 現地見学会(事前に必ずお問い合わせください)日程/毎週土日祝時間/10:00 ~ 17:00居住中につき事前予約が必要になります。日程調整の上、出来るだけご希望に添えるよう調整させて頂きますのでご見学希望の際は、日時の候補をいくつか頂ければと思います。共用部のご案内、ご希望でマンション周辺環境のご案内もさせて頂きます。気になったら、まずはお気軽にご内覧頂ければと思います! | Property name 物件名 | | Dynasty Himonya ダイナシティ碑文谷 | Price 価格 | | 54,900,000 yen 5490万円 | Floor plan 間取り | | 2LDK 2LDK | Units sold 販売戸数 | | 1 units 1戸 | Total units 総戸数 | | 87 units 87戸 | Occupied area 専有面積 | | 70.36 sq m (center line of wall) 70.36m2(壁芯) | Other area その他面積 | | Balcony area: 12 sq m バルコニー面積:12m2 | Whereabouts floor / structures and stories 所在階/構造・階建 | | 4th floor / RC8 floors 1 underground story 4階/RC8階地下1階建 | Completion date 完成時期(築年月) | | August 2005 2005年8月 | Address 住所 | | Meguro-ku, Tokyo Himonya 5 東京都目黒区碑文谷5 | Traffic 交通 | | Tokyu Toyoko Line "Metropolitan University" walk 8 minutes
Oimachi Line Tokyu "Ookayama" walk 22 minutes
JR Yamanote Line "Meguro" bus 17 minutes Himonya police station walk 1 minute 東急東横線「都立大学」歩8分
東急大井町線「大岡山」歩22分
JR山手線「目黒」バス17分碑文谷警察署歩1分
| Person in charge 担当者より | | Person in charge of real-estate and building FP Nagao Gyoyo Age: 20 Daigyokai Experience: 8 years First, Please tell us the background of looking! Property should be there somewhere close to your conditions! Also, You should begin to see also a need of looking for did not appear in person in question! Why do not you start house hunting from talking with us? 担当者宅建FP長尾 行洋年齢:20代業界経験:8年まずは、お探しの背景をお聞かせ下さい!ご条件に近い物件がどこかにあるはずです!また、ご本人でも見えていなかったお探しの要望も見えてくるはずです!私たちと話す事から家探しを始めてみませんか? | Contact お問い合せ先 | | TEL: 0800-603-1955 [Toll free] mobile phone ・ Also available from PHS
Caller ID is not notified
Please contact the "saw SUUMO (Sumo)"
If it does not lead, If the real estate company TEL:0800-603-1955【通話料無料】携帯電話・PHSからもご利用いただけます
発信者番号は通知されません
「SUUMO(スーモ)を見た」と問い合わせください
つながらない方、不動産会社の方は
| Administrative expense 管理費 | | 11,920 yen / Month (consignment (resident)) 1万1920円/月(委託(常駐)) | Repair reserve 修繕積立金 | | 4930 yen / Month 4930円/月 | Time residents 入居時期 | | Consultation 相談 | Whereabouts floor 所在階 | | 4th floor 4階 | Direction 向き | | South 南 | Overview and notices その他概要・特記事項 | | Contact: Nagao Gyoyo 担当者:長尾 行洋 | Structure-storey 構造・階建て | | RC8 floors 1 underground story RC8階地下1階建 | Site of the right form 敷地の権利形態 | | Ownership 所有権 | Use district 用途地域 | | One dwelling, Two dwellings 1種住居、2種住居 | Parking lot 駐車場 | | Site (23,000 yen ~ 25,000 yen / Month) 敷地内(2万3000円 ~ 2万5000円/月) | Company profile 会社概要 | | <Mediation> Governor of Tokyo (6) No. 060665 (Corporation) Tokyo Metropolitan Government Building Lots and Buildings Transaction Business Association (Corporation) metropolitan area real estate Fair Trade Council member (Ltd.) Uptown Yubinbango158-0097 Setagaya-ku, Tokyo Yoga 2-34-13 <仲介>東京都知事(6)第060665号(公社)東京都宅地建物取引業協会会員 (公社)首都圏不動産公正取引協議会加盟(株)アップタウン〒158-0097 東京都世田谷区用賀2-34-13 | Construction 施工 | | Maeda Corporation 前田建設工業 |
Local appearance photo現地外観写真 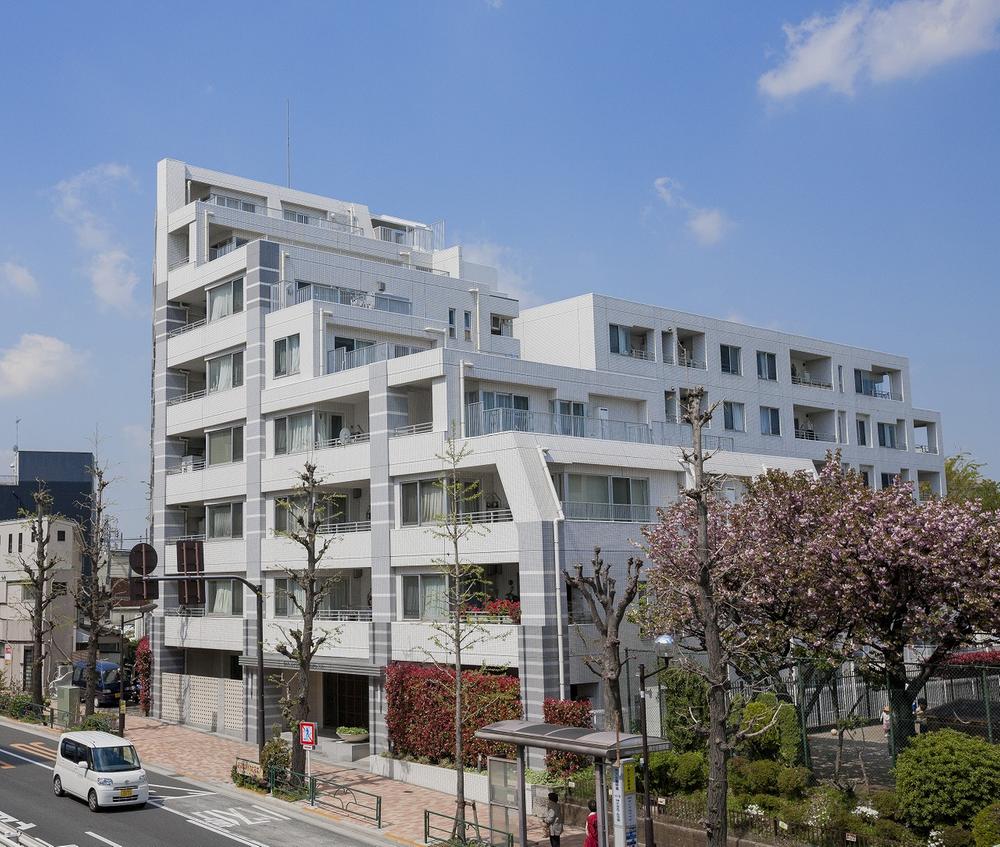 Is the appearance that there is a profound feeling of tiled!
タイル張りの重厚感有る外観です!
Kitchenキッチン 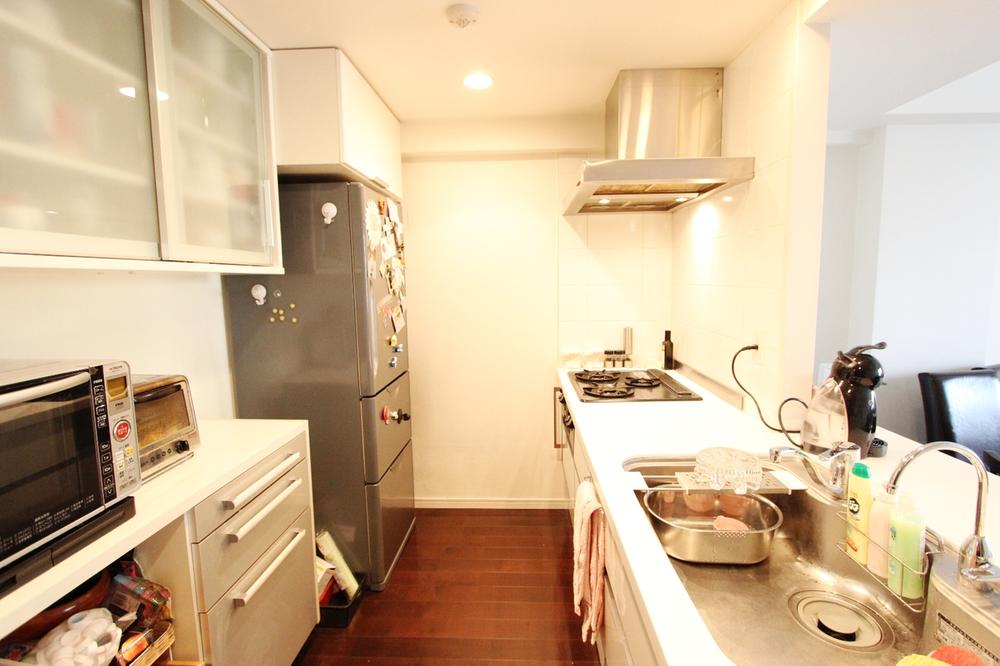 Because it is a counter type of kitchen is open in the LD integrally!
カウンタータイプのキッチンですのでLDと一体で開放的です!
Livingリビング 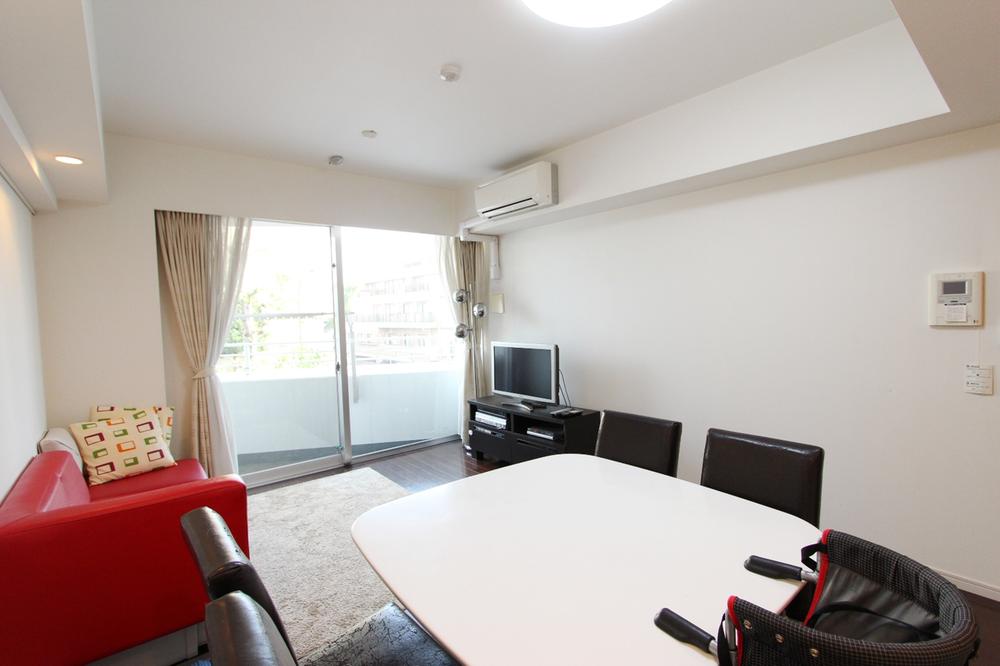 Because it is a counter type of kitchen living ・ There is a dining and a sense of unity, Good per sun at the south-facing!
カウンタータイプのキッチンですのでリビング・ダイニングと一体感があり、南向きにて陽当たり良好!
Floor plan間取り図 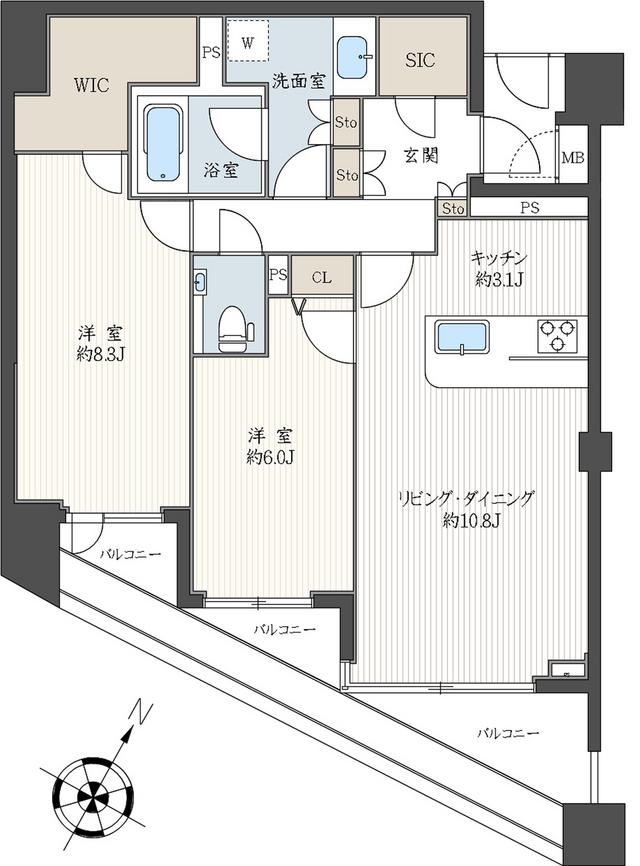 2LDK, Price 54,900,000 yen, Occupied area 70.36 sq m , If the balcony area 12 sq m drawings and local there is a difference is, I will assume the current state BASIS.
2LDK、価格5490万円、専有面積70.36m2、バルコニー面積12m2 図面と現地に差違がある場合は、現況有姿と致します。
Local appearance photo現地外観写真 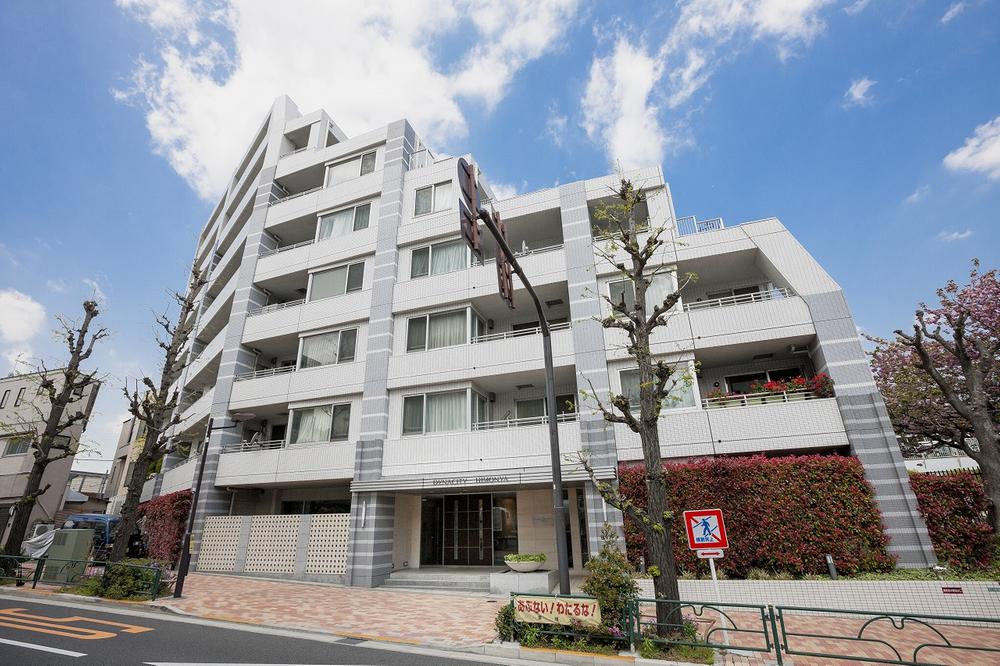 It is from the external front.
外観正面からです。
Livingリビング 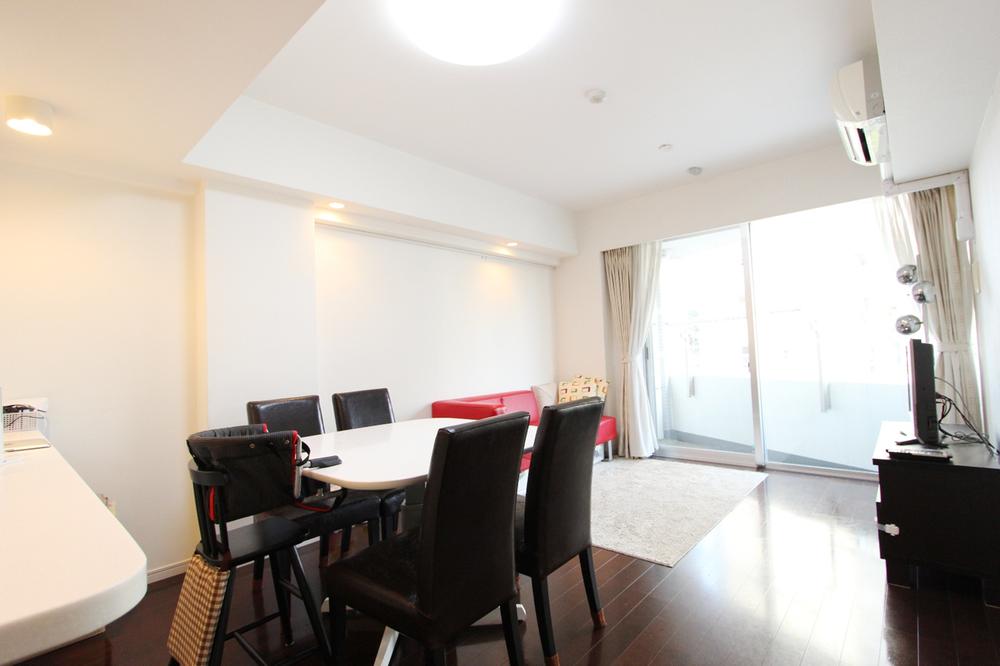 From a different angle
違う角度から
Bathroom浴室 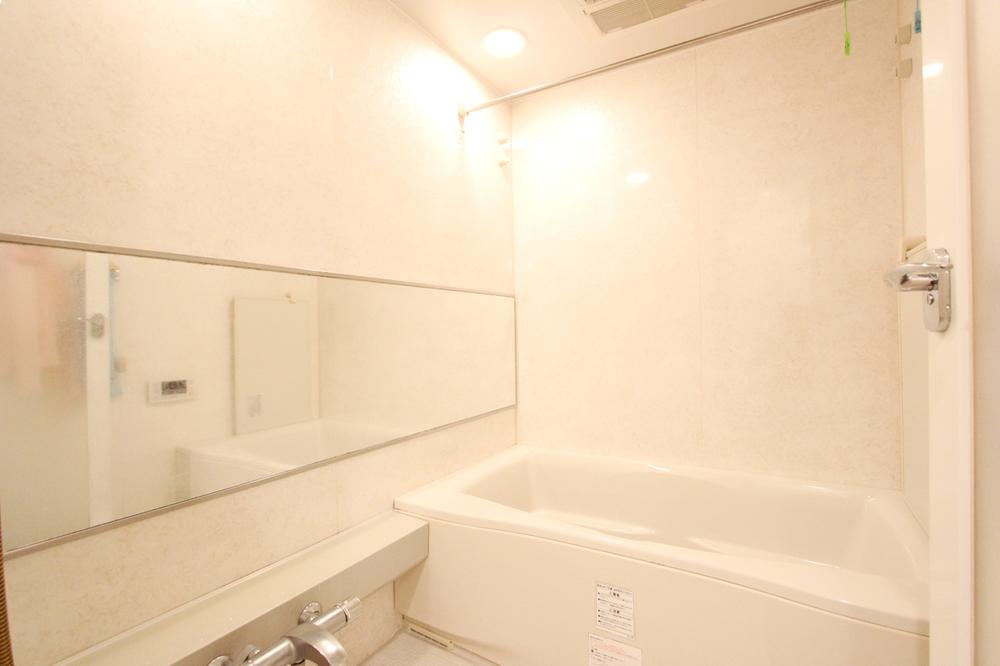 It is with the bathroom dry heating in the system bus.
システムバスで浴室乾燥暖房付きです。
Wash basin, toilet洗面台・洗面所 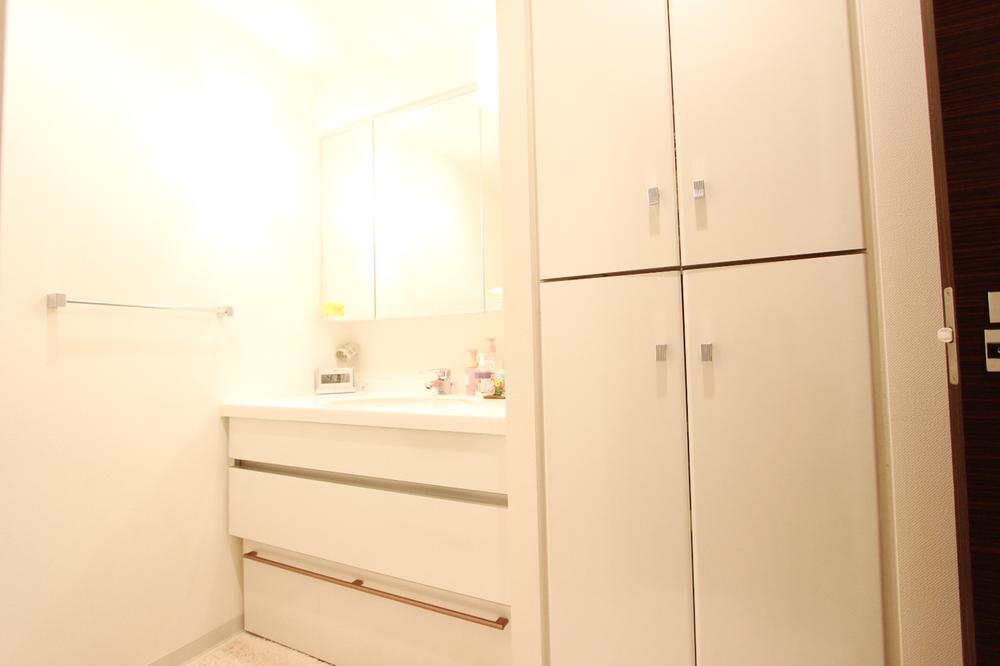 Linen storage has also been firmly secured washroom. It has been clean feeling of space unified with white.
リネン収納もしっかり確保された洗面所。白で統一された清潔感あるスペースです。
Other common areasその他共用部 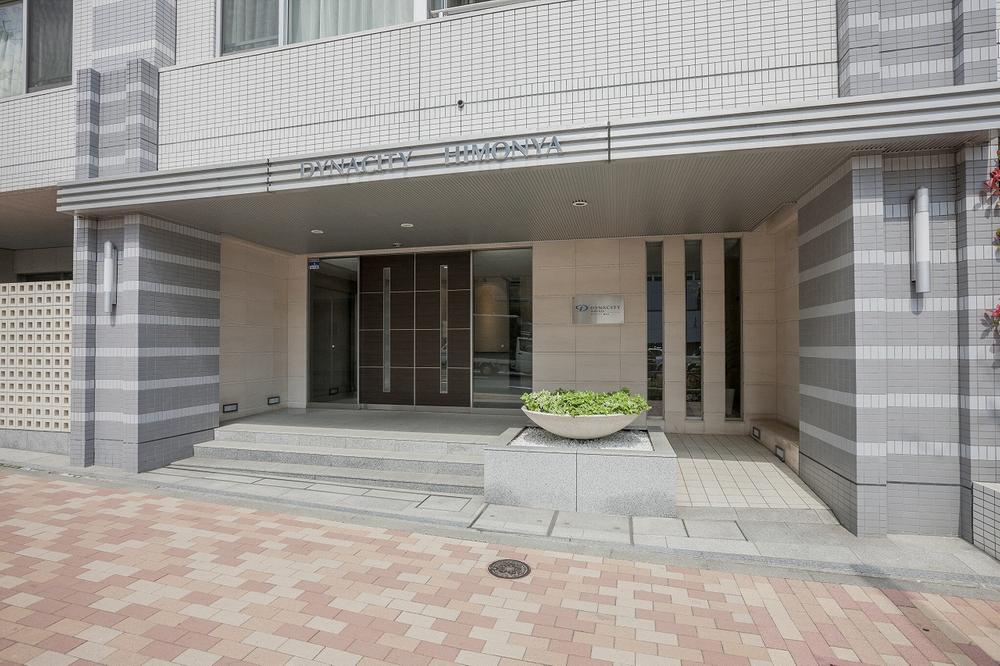 Apartment common areas Entrance outside
マンション共用部 エントランス外
Supermarketスーパー 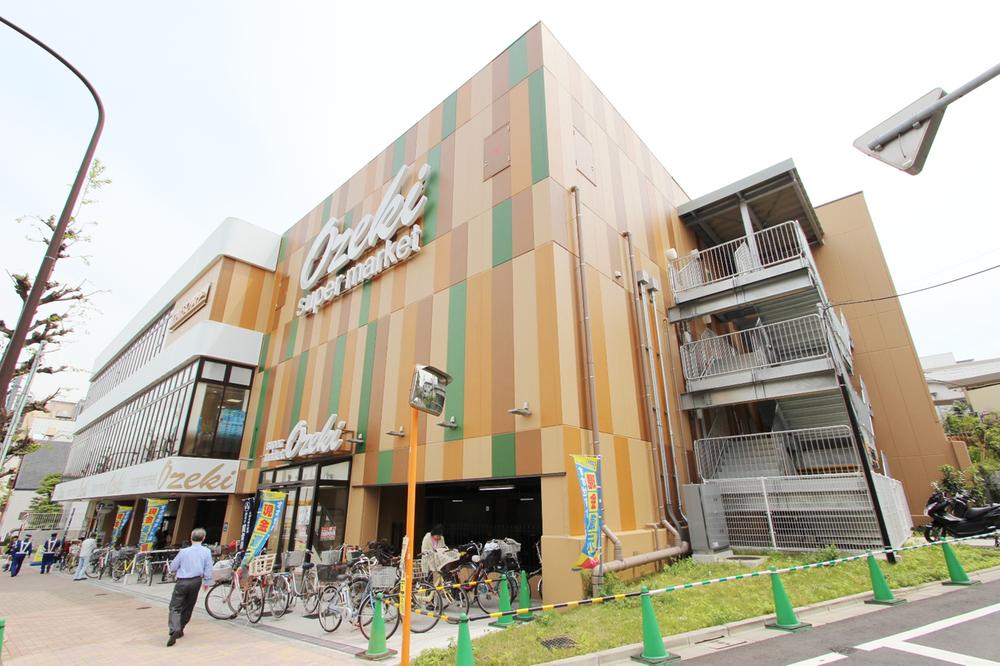 273m to Super Ozeki Himonya shop
スーパーオオゼキ碑文谷店まで273m
Other common areasその他共用部 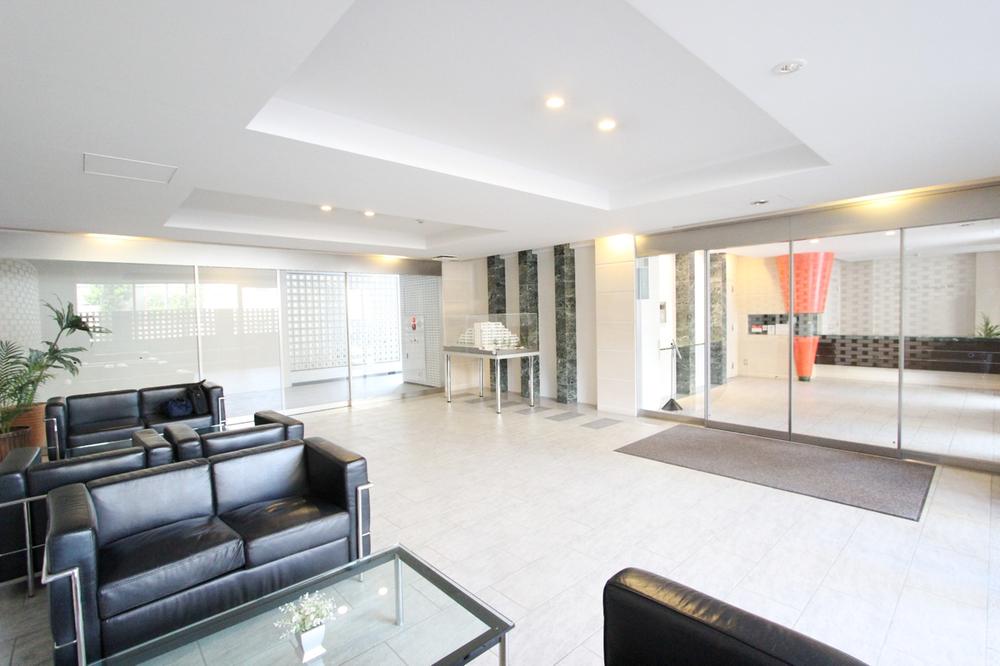 Apartment common areas During Entrance
マンション共用部 エントランス中
Supermarketスーパー 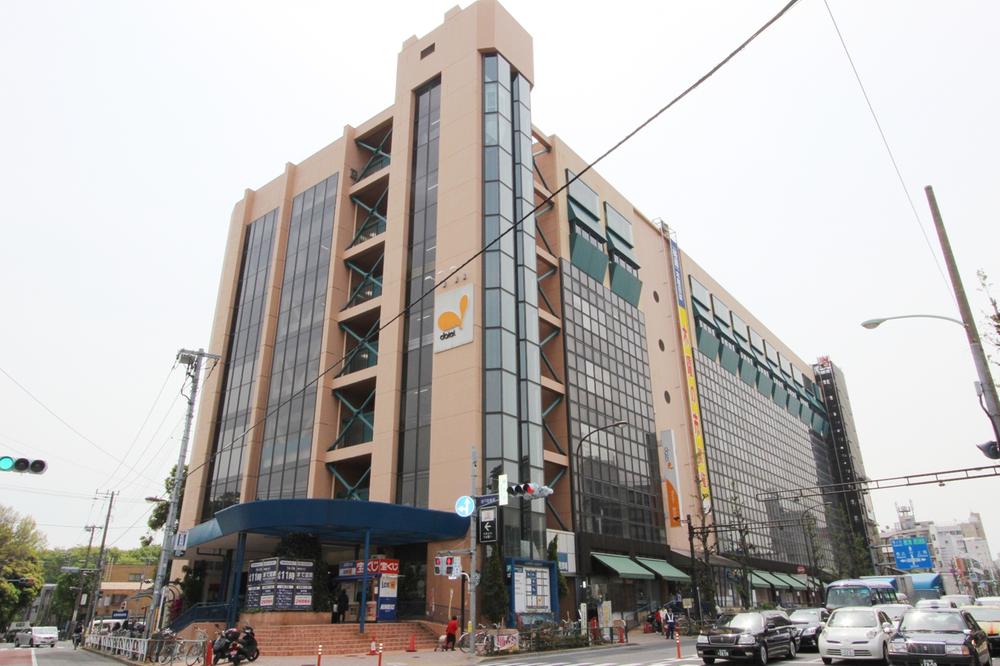 260m to Daiei Himonya shop
ダイエー碑文谷店まで260m
Convenience storeコンビニ 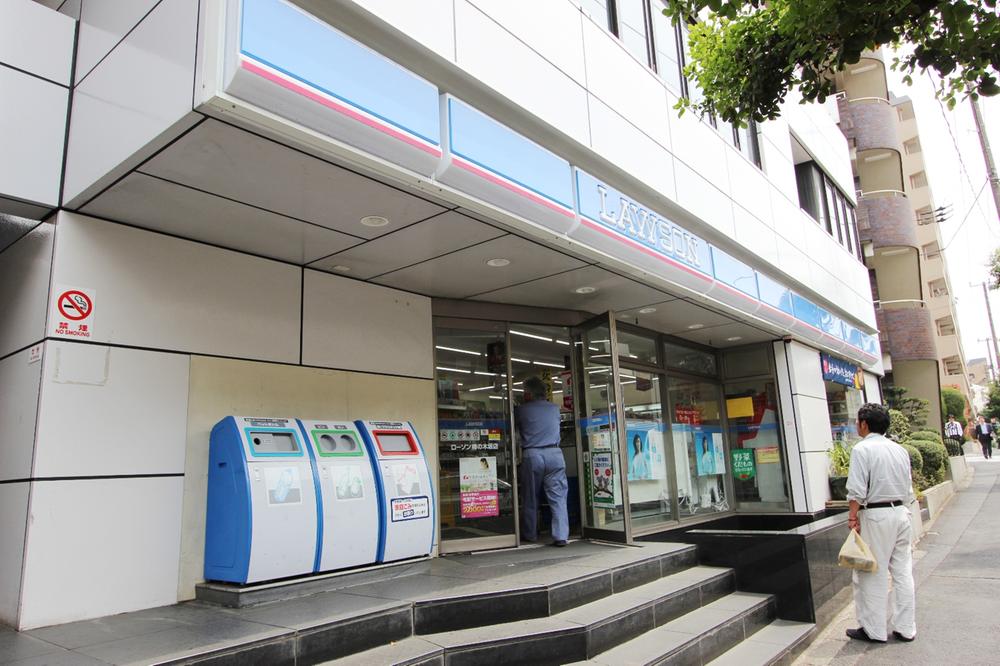 100m until Lawson Kakinokizaka shop
ローソン柿の木坂店まで100m
Kindergarten ・ Nursery幼稚園・保育園 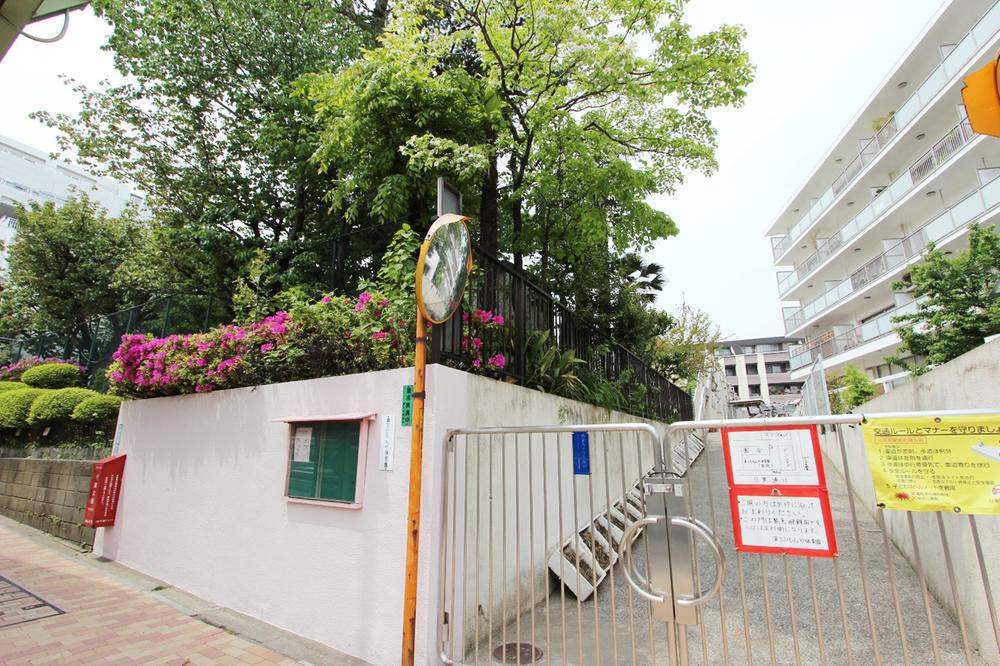 Third Himonya to nursery school 253m
第三ひもんや保育園まで253m
Primary school小学校 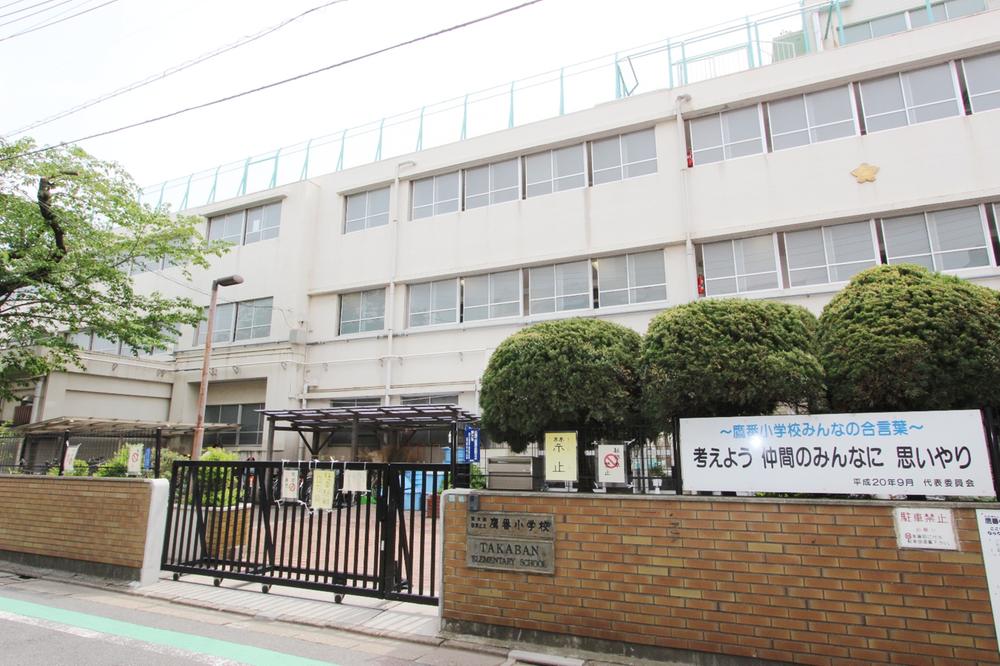 Ward Takaban until elementary school 1150m
区立鷹番小学校まで1150m
Junior high school中学校 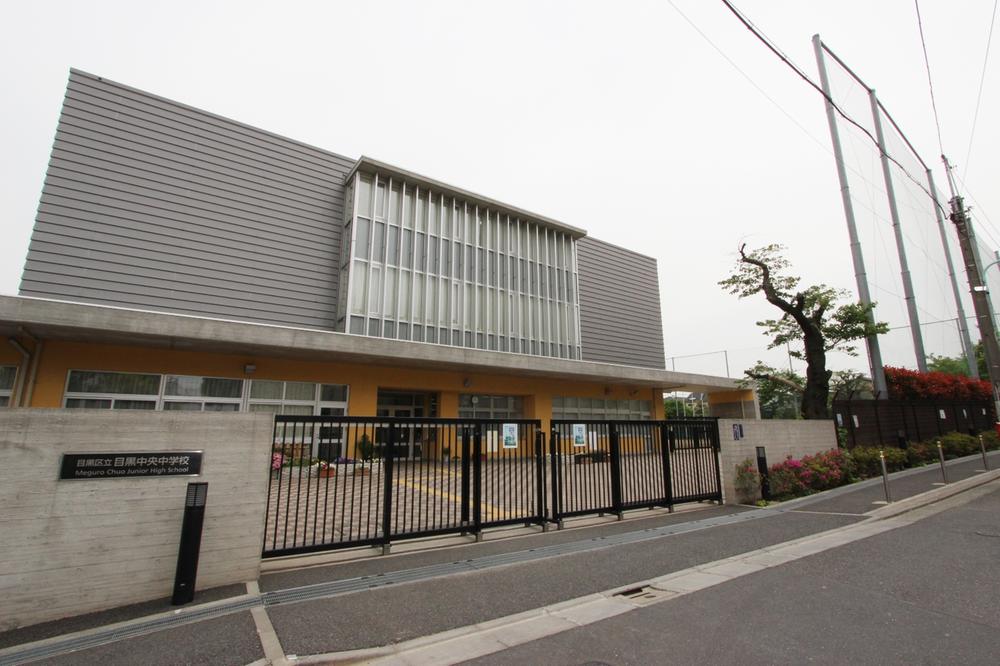 Municipal 2000m until Meguro Central Junior High School
区立目黒中央中学校まで2000m
Park公園 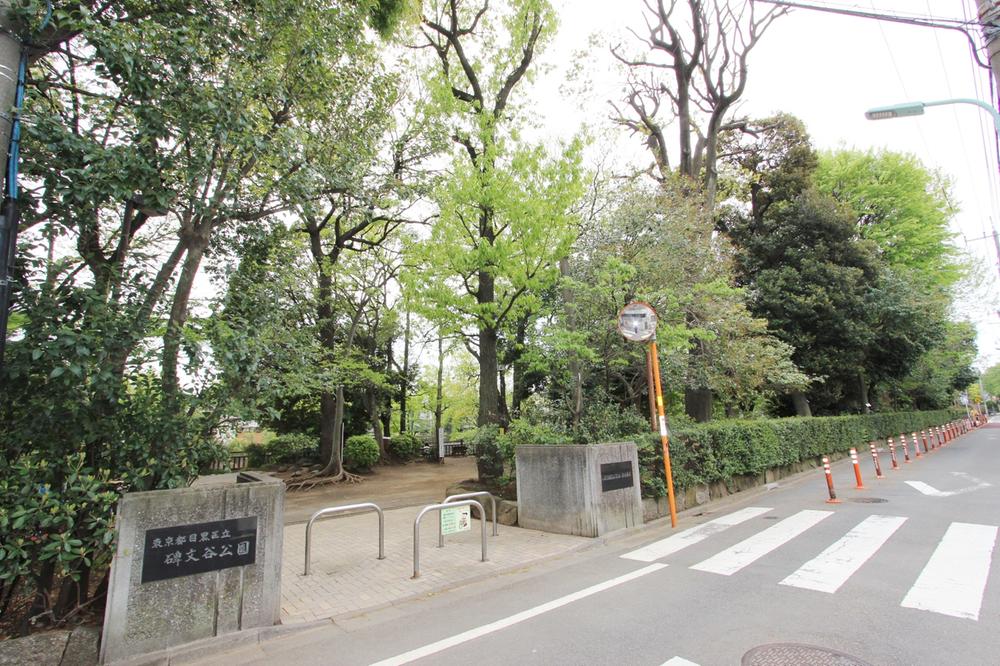 530m until Himonya park
碑文谷公園まで530m
Station駅 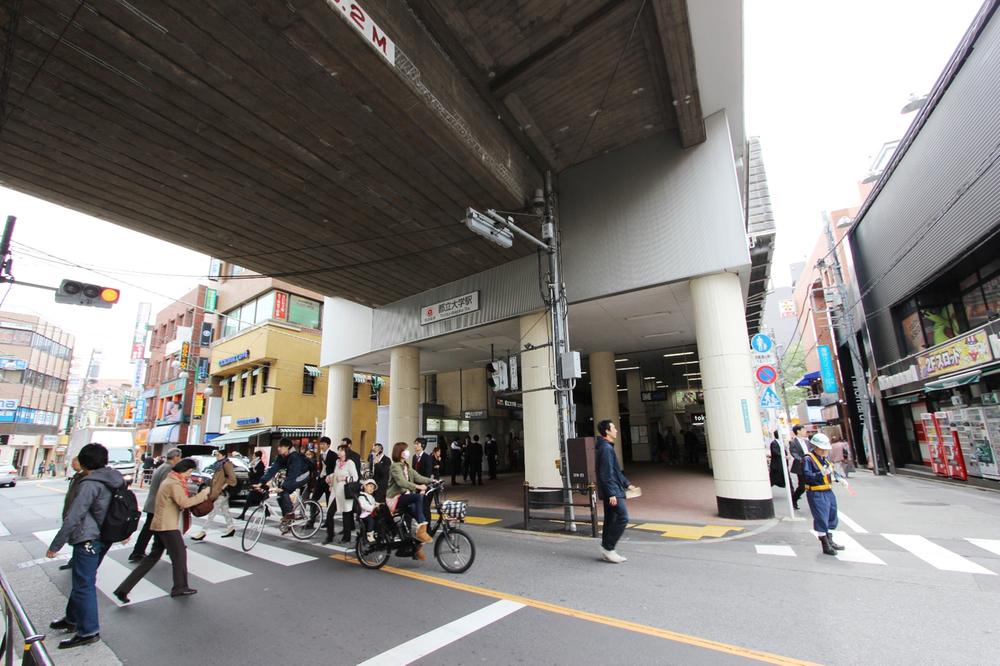 Tokyu Toyoko Line 640m until the Tokyo Metropolitan University Station
東急東横線 都立大学駅まで640m
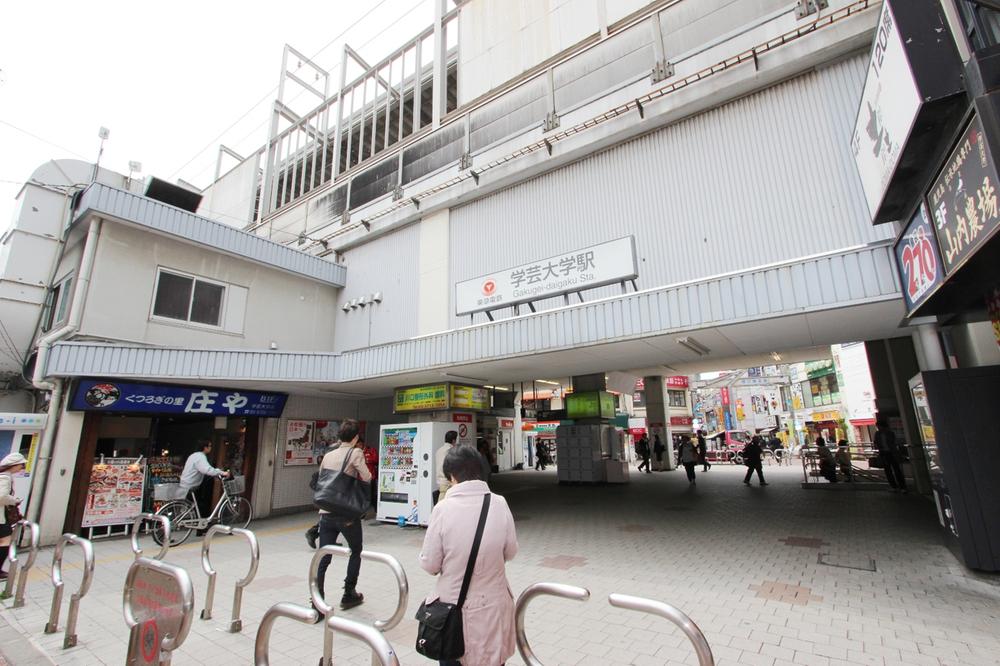 Tokyu Toyoko Line 1040m until Gakugeidaigaku Station
東急東横線 学芸大学駅まで1040m
Location
|




















