Used Apartments » Kanto » Tokyo » Meguro
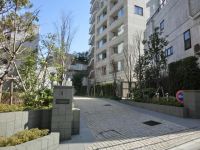 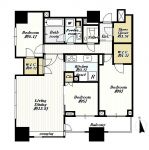
| | Meguro-ku, Tokyo 東京都目黒区 |
| Denentoshi Tokyu "Ikejiriohashi" walk 9 minutes 東急田園都市線「池尻大橋」歩9分 |
| Because there is a lighting surface in all rooms, Exposure to the sun ・ Ventilation is good / Because it is located on the 8th floor, Good view / Bathroom 1620 size, TES with under-floor heating, Ceiling built-in air-conditioned rooms 全室に採光面がある為、陽当り・通風良好です/8階に位置しているので、眺望良好/浴室は1620サイズ、TES床暖房付、天井ビルトインエアコン完備 |
| ■ Because there is a lighting surface in all rooms, Exposure to the sun ・ Ventilation is good. ■ There is a walk-in closet is two places, Excellent storage capacity. ■ Bathroom 1620 size, TES with under-floor heating, Ceiling built-in air-conditioned rooms ■全室に採光面がある為、陽当り・通風良好です。■ウォークインクローゼットが二箇所あり、収納力抜群。■浴室は1620サイズ、TES床暖房付、天井ビルトインエアコン完備 |
Features pickup 特徴ピックアップ | | 2 along the line more accessible / Facing south / System kitchen / Bathroom Dryer / Corner dwelling unit / Yang per good / All room storage / 24 hours garbage disposal Allowed / Security enhancement / Bathroom 1 tsubo or more / Elevator / TV monitor interphone / Ventilation good / All living room flooring / Dish washing dryer / Walk-in closet / Pets Negotiable / Floor heating / Delivery Box 2沿線以上利用可 /南向き /システムキッチン /浴室乾燥機 /角住戸 /陽当り良好 /全居室収納 /24時間ゴミ出し可 /セキュリティ充実 /浴室1坪以上 /エレベーター /TVモニタ付インターホン /通風良好 /全居室フローリング /食器洗乾燥機 /ウォークインクロゼット /ペット相談 /床暖房 /宅配ボックス | Property name 物件名 | | Park Court Meguro Aobadai Hilltop Residence パークコート目黒青葉台ヒルトップレジデンス | Price 価格 | | 97,500,000 yen 9750万円 | Floor plan 間取り | | 3LDK 3LDK | Units sold 販売戸数 | | 1 units 1戸 | Total units 総戸数 | | 36 units 36戸 | Occupied area 専有面積 | | 84.81 sq m (center line of wall) 84.81m2(壁芯) | Other area その他面積 | | Balcony area: 10.8 sq m バルコニー面積:10.8m2 | Whereabouts floor / structures and stories 所在階/構造・階建 | | 8th floor / RC9 floors 1 underground story 8階/RC9階地下1階建 | Completion date 完成時期(築年月) | | March 2010 2010年3月 | Address 住所 | | Meguro-ku, Tokyo Aobadai 3 東京都目黒区青葉台3 | Traffic 交通 | | Denentoshi Tokyu "Ikejiriohashi" walk 9 minutes
Tokyu Toyoko Line "Nakameguro" walk 17 minutes
JR Yamanote Line "Shibuya" walk 14 minutes 東急田園都市線「池尻大橋」歩9分
東急東横線「中目黒」歩17分
JR山手線「渋谷」歩14分
| Related links 関連リンク | | [Related Sites of this company] 【この会社の関連サイト】 | Person in charge 担当者より | | Person in charge of real-estate and building Naoya Takeda Age: 30 Daigyokai Experience: 9 years Takeda What kind of person? ■ (President story) I will receive good customer referral is liked by our customers enough to jealousy. Friendliness and first-class knowledge, such as the neighborhood of bugger ・ experience ・ I think that both an information network that it is his charm. 担当者宅建武田尚也年齢:30代業界経験:9年武田はどんな人?■(社長談)私が嫉妬するくらいお客様から好かれ紹介のお客様を良く頂きます。近所のあんちゃんのような親しみやすさと一流の知識・経験・情報網を併せ持つのが彼の魅力だと思います。 | Contact お問い合せ先 | | TEL: 0800-602-6620 [Toll free] mobile phone ・ Also available from PHS
Caller ID is not notified
Please contact the "saw SUUMO (Sumo)"
If it does not lead, If the real estate company TEL:0800-602-6620【通話料無料】携帯電話・PHSからもご利用いただけます
発信者番号は通知されません
「SUUMO(スーモ)を見た」と問い合わせください
つながらない方、不動産会社の方は
| Administrative expense 管理費 | | 33,750 yen / Month (consignment (commuting)) 3万3750円/月(委託(通勤)) | Repair reserve 修繕積立金 | | 8740 yen / Month 8740円/月 | Time residents 入居時期 | | Consultation 相談 | Whereabouts floor 所在階 | | 8th floor 8階 | Direction 向き | | South 南 | Overview and notices その他概要・特記事項 | | Contact: Naoya Takeda 担当者:武田尚也 | Structure-storey 構造・階建て | | RC9 floors 1 underground story RC9階地下1階建 | Site of the right form 敷地の権利形態 | | Ownership 所有権 | Use district 用途地域 | | One dwelling, Commerce 1種住居、商業 | Parking lot 駐車場 | | Site (34,000 yen ~ 40,000 yen / Month) 敷地内(3万4000円 ~ 4万円/月) | Company profile 会社概要 | | <Mediation> Governor of Tokyo (1) the first 094,163 No. Century 21 (Ltd.) Willows Yubinbango142-0062 Shinagawa-ku, Tokyo Koyama 4-3 - 1 Advil <仲介>東京都知事(1)第094163号センチュリー21(株)ウィローズ〒142-0062 東京都品川区小山4-3ー1 アドビル | Construction 施工 | | Sumitomo Mitsui Construction Co., Ltd. 三井住友建設(株) |
Local appearance photo現地外観写真 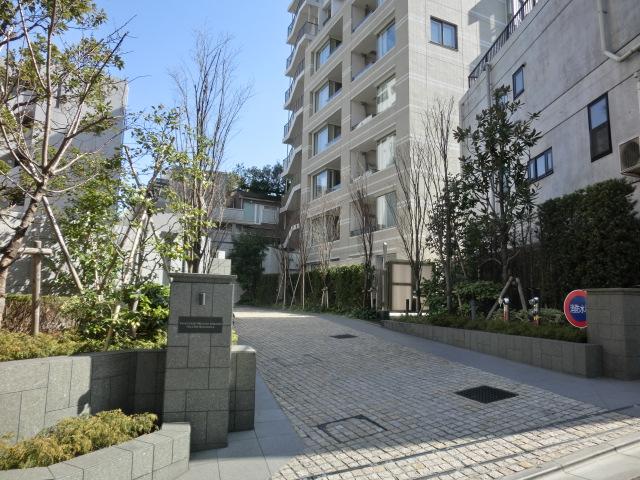 Local (February 2013) Shooting
現地(2013年2月)撮影
Floor plan間取り図 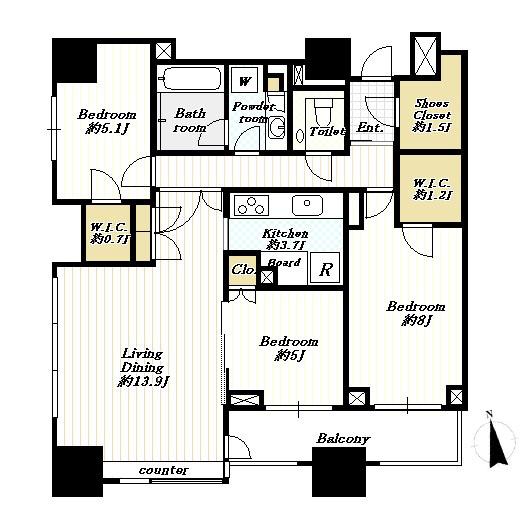 3LDK, Price 97,500,000 yen, Occupied area 84.81 sq m , Balcony area 10.8 sq m
3LDK、価格9750万円、専有面積84.81m2、バルコニー面積10.8m2
Livingリビング 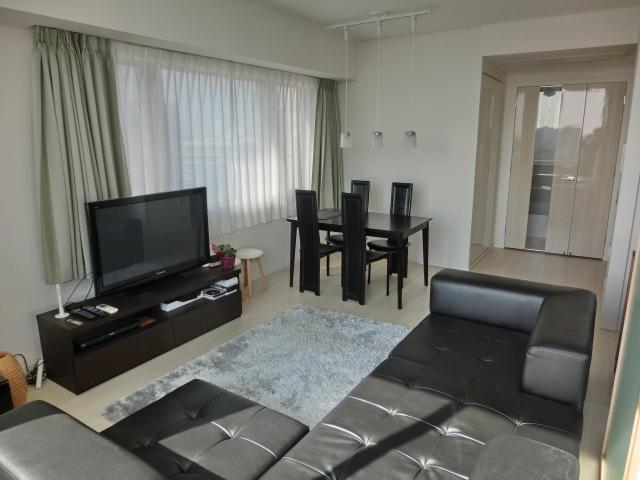 Indoor (February 2013) Shooting
室内(2013年2月)撮影
Local appearance photo現地外観写真 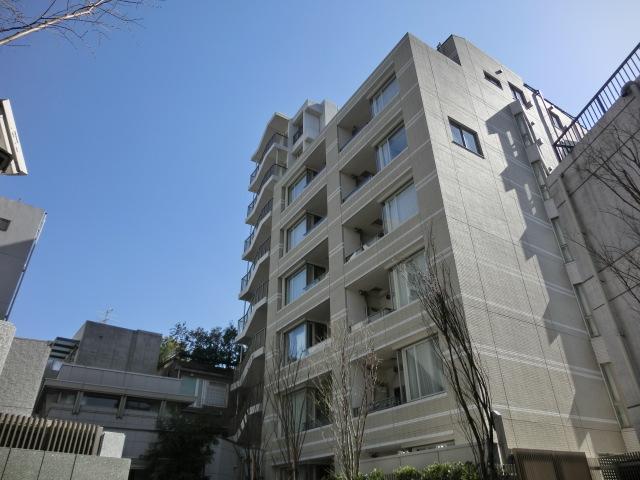 Local (February 2013) Shooting
現地(2013年2月)撮影
Livingリビング 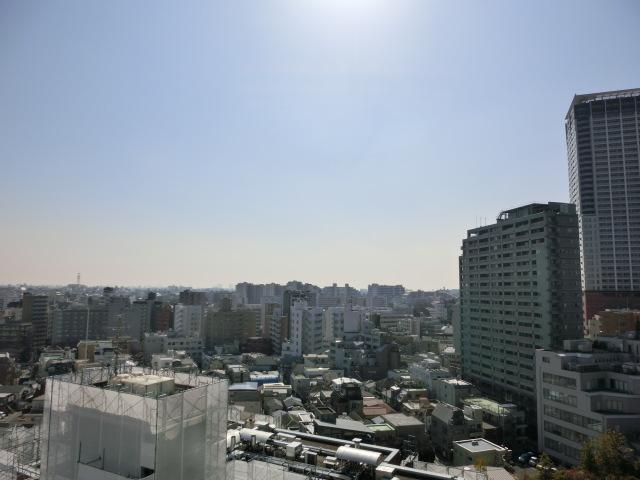 Indoor (February 2013) Shooting
室内(2013年2月)撮影
Bathroom浴室 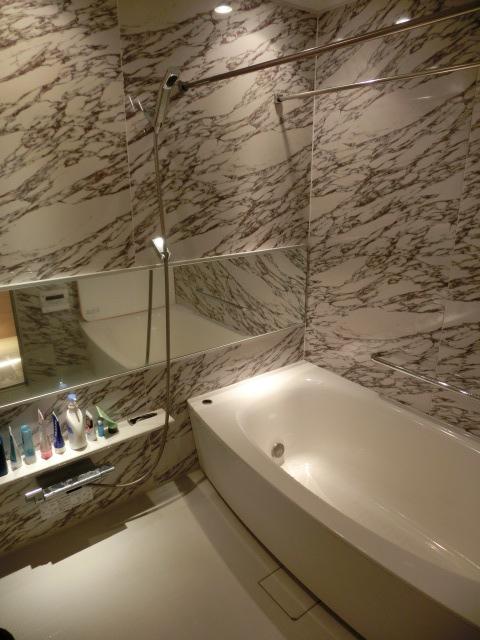 Indoor (February 2013) Shooting
室内(2013年2月)撮影
Kitchenキッチン 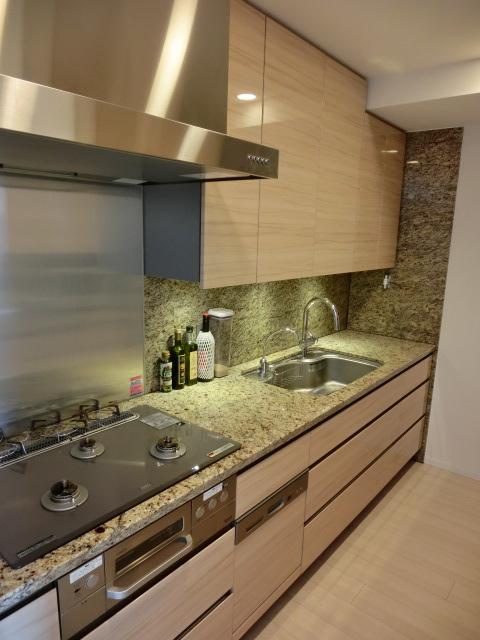 Indoor (February 2013) Shooting
室内(2013年2月)撮影
Non-living roomリビング以外の居室 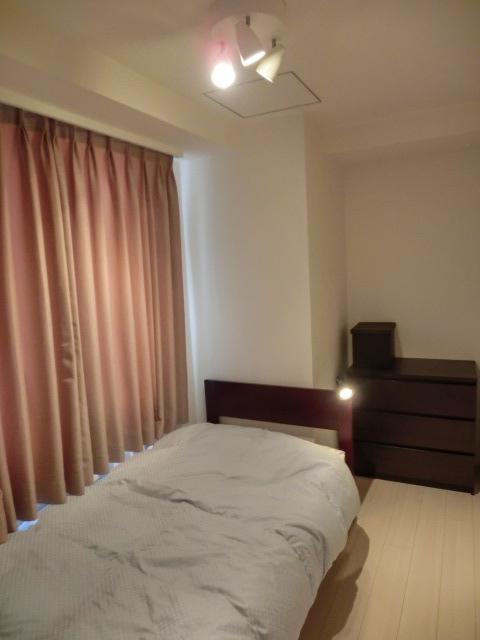 Indoor (February 2013) Shooting
室内(2013年2月)撮影
Wash basin, toilet洗面台・洗面所 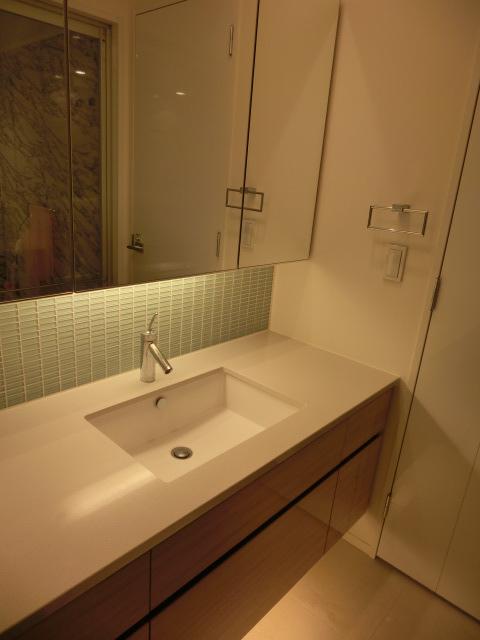 Indoor (February 2013) Shooting
室内(2013年2月)撮影
Toiletトイレ 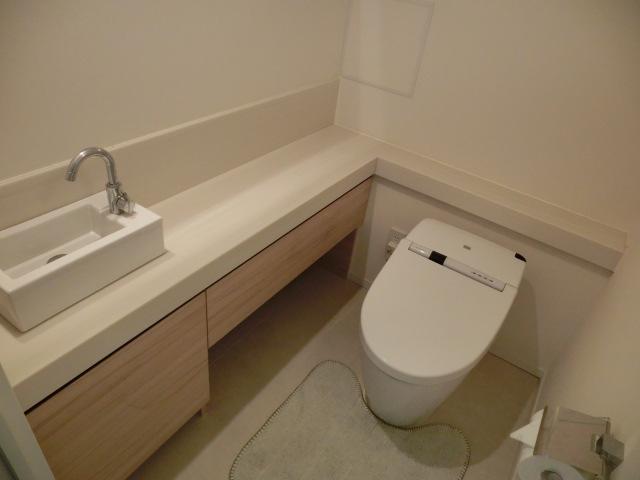 Indoor (February 2013) Shooting
室内(2013年2月)撮影
Otherその他 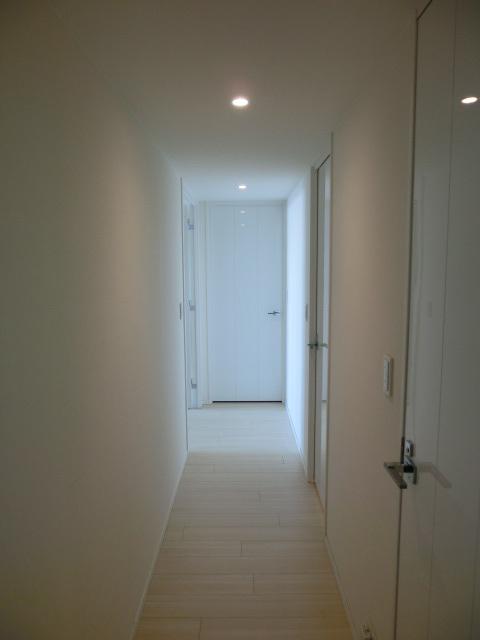 Indoor (February 2013) Shooting
室内(2013年2月)撮影
Livingリビング 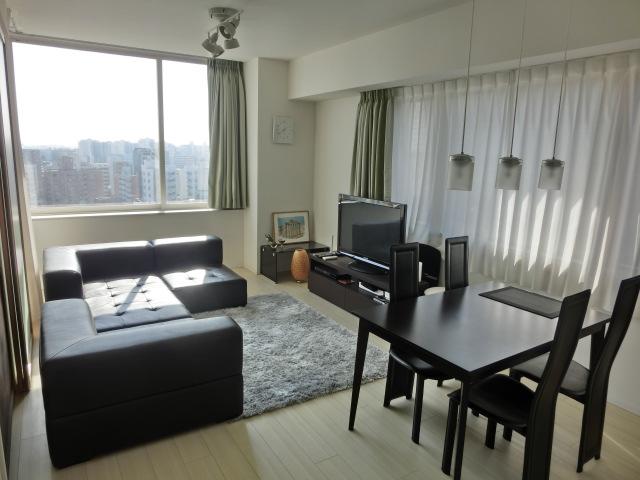 Indoor (February 2013) Shooting
室内(2013年2月)撮影
Non-living roomリビング以外の居室 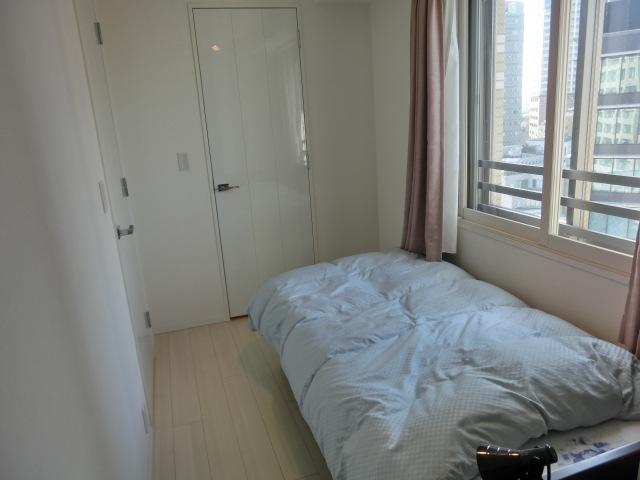 Indoor (February 2013) Shooting
室内(2013年2月)撮影
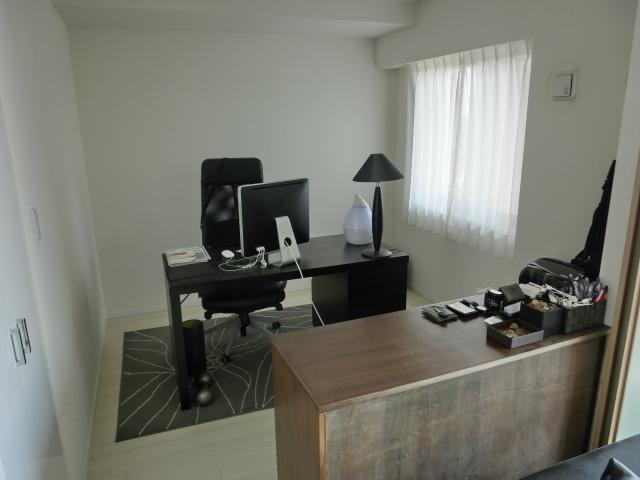 Indoor (February 2013) Shooting
室内(2013年2月)撮影
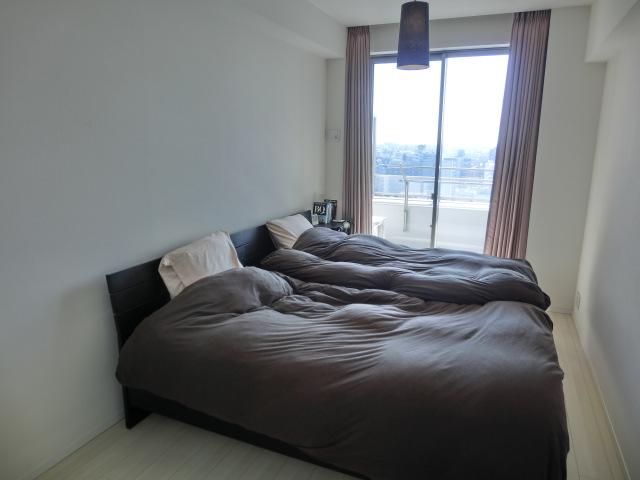 Indoor (February 2013) Shooting
室内(2013年2月)撮影
Location
|
















