Used Apartments » Kanto » Tokyo » Meguro
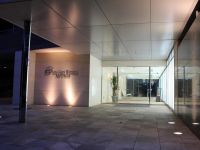 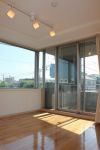
| | Meguro-ku, Tokyo 東京都目黒区 |
| Tokyu Toyoko Line "liberal arts college" walk 12 minutes 東急東横線「学芸大学」歩12分 |
| Design house performance with evaluation, 2 along the line more accessible, LDK18 tatami mats or more, Bathroom Dryer, Corner dwelling unit, Bathroom 1 tsubo or more, Zenshitsuminami direction, Walk-in closet, All room 6 tatami mats or more, Pets considered 設計住宅性能評価付、2沿線以上利用可、LDK18畳以上、浴室乾燥機、角住戸、浴室1坪以上、全室南向き、ウォークインクロゼット、全居室6畳以上、ペット相談可 |
| In a quiet residential area of Himonya, It is sunny property in the south-west angle of the room! Holiday in the Ya walk at your local Shimizu pond park (about 200m), Anything flush supermarket: Why not try to go to Daiei (about 500m)? 碑文谷の閑静な住宅街にある、南西角部屋の日当たり良好物件です!休日にはお近くの清水池公園(約200m)でお散歩や、なんでも揃うスーパーマーケット:ダイエー(約500m)にいってみてはいかがでしょうか? |
Features pickup 特徴ピックアップ | | Design house performance with evaluation / Immediate Available / 2 along the line more accessible / LDK18 tatami mats or more / System kitchen / Bathroom Dryer / Corner dwelling unit / Bathroom 1 tsubo or more / Zenshitsuminami direction / Walk-in closet / All room 6 tatami mats or more / Pets Negotiable / Floor heating 設計住宅性能評価付 /即入居可 /2沿線以上利用可 /LDK18畳以上 /システムキッチン /浴室乾燥機 /角住戸 /浴室1坪以上 /全室南向き /ウォークインクロゼット /全居室6畳以上 /ペット相談 /床暖房 | Property name 物件名 | | Diana Court Himonya East Avenue ディアナコート碑文谷イーストアベニュー | Price 価格 | | 67,800,000 yen 6780万円 | Floor plan 間取り | | 2LDK 2LDK | Units sold 販売戸数 | | 1 units 1戸 | Total units 総戸数 | | 58 units 58戸 | Occupied area 専有面積 | | 87.01 sq m (center line of wall) 87.01m2(壁芯) | Other area その他面積 | | Balcony area: 7.63 sq m バルコニー面積:7.63m2 | Whereabouts floor / structures and stories 所在階/構造・階建 | | 3rd floor / RC6 story 3階/RC6階建 | Completion date 完成時期(築年月) | | March 2004 2004年3月 | Address 住所 | | Meguro-ku, Tokyo Megurohon cho 2 東京都目黒区目黒本町2 | Traffic 交通 | | Tokyu Toyoko Line "liberal arts college" walk 12 minutes
Tokyu Meguro Line "Nishikoyama" walk 16 minutes 東急東横線「学芸大学」歩12分
東急目黒線「西小山」歩16分
| Person in charge 担当者より | | Rep Watanabe 担当者渡邊 | Contact お問い合せ先 | | Mitsubishi UFJ Real Estate Sales Co., Ltd. Shinjuku first center TEL: 0800-603-1067 [Toll free] mobile phone ・ Also available from PHS
Caller ID is not notified
Please contact the "saw SUUMO (Sumo)"
If it does not lead, If the real estate company 三菱UFJ不動産販売(株)新宿第1センターTEL:0800-603-1067【通話料無料】携帯電話・PHSからもご利用いただけます
発信者番号は通知されません
「SUUMO(スーモ)を見た」と問い合わせください
つながらない方、不動産会社の方は
| Administrative expense 管理費 | | 18,400 yen / Month (consignment (commuting)) 1万8400円/月(委託(通勤)) | Repair reserve 修繕積立金 | | 9760 yen / Month 9760円/月 | Time residents 入居時期 | | Immediate available 即入居可 | Whereabouts floor 所在階 | | 3rd floor 3階 | Direction 向き | | South 南 | Overview and notices その他概要・特記事項 | | Contact: Watanabe 担当者:渡邊 | Structure-storey 構造・階建て | | RC6 story RC6階建 | Site of the right form 敷地の権利形態 | | Ownership 所有権 | Use district 用途地域 | | One middle and high 1種中高 | Parking lot 駐車場 | | Site (25,000 yen ~ 29,000 yen / Month) 敷地内(2万5000円 ~ 2万9000円/月) | Company profile 会社概要 | | <Mediation> Minister of Land, Infrastructure and Transport (7). No. 003,890 (one company) Real Estate Association (Corporation) metropolitan area real estate Fair Trade Council member Mitsubishi UFJ Real Estate Sales Co., Ltd. Shinjuku first center 160-0023 Tokyo Nishi-Shinjuku, Shinjuku-ku, 1-13-12 Nishi-Showa building the fourth floor <仲介>国土交通大臣(7)第003890号(一社)不動産協会会員 (公社)首都圏不動産公正取引協議会加盟三菱UFJ不動産販売(株)新宿第1センター〒160-0023 東京都新宿区西新宿1-13-12 西新宿昭和ビル4階 |
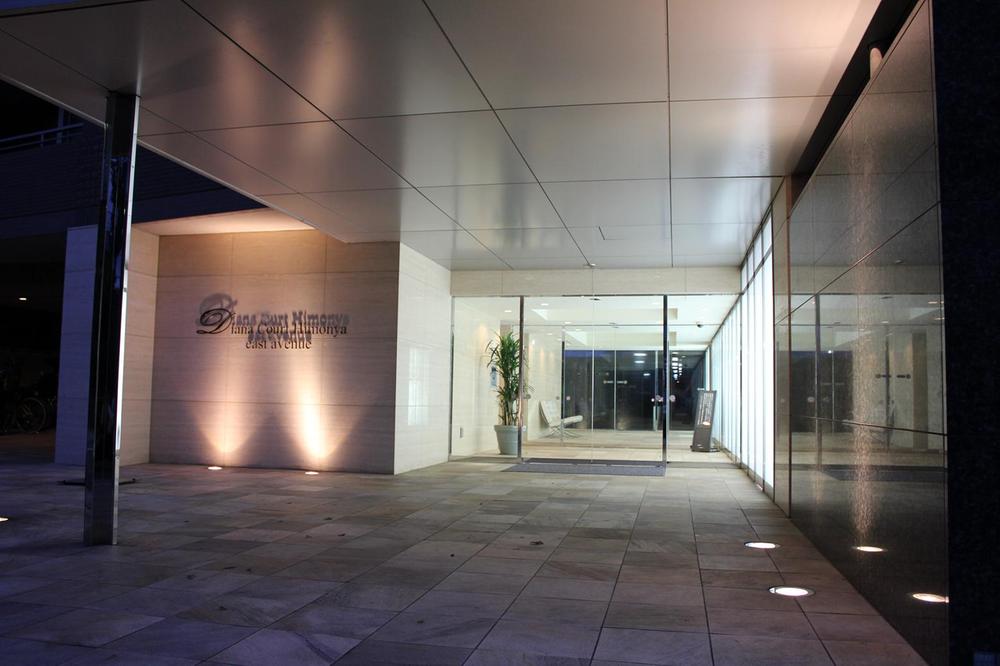 Entrance
エントランス
Livingリビング 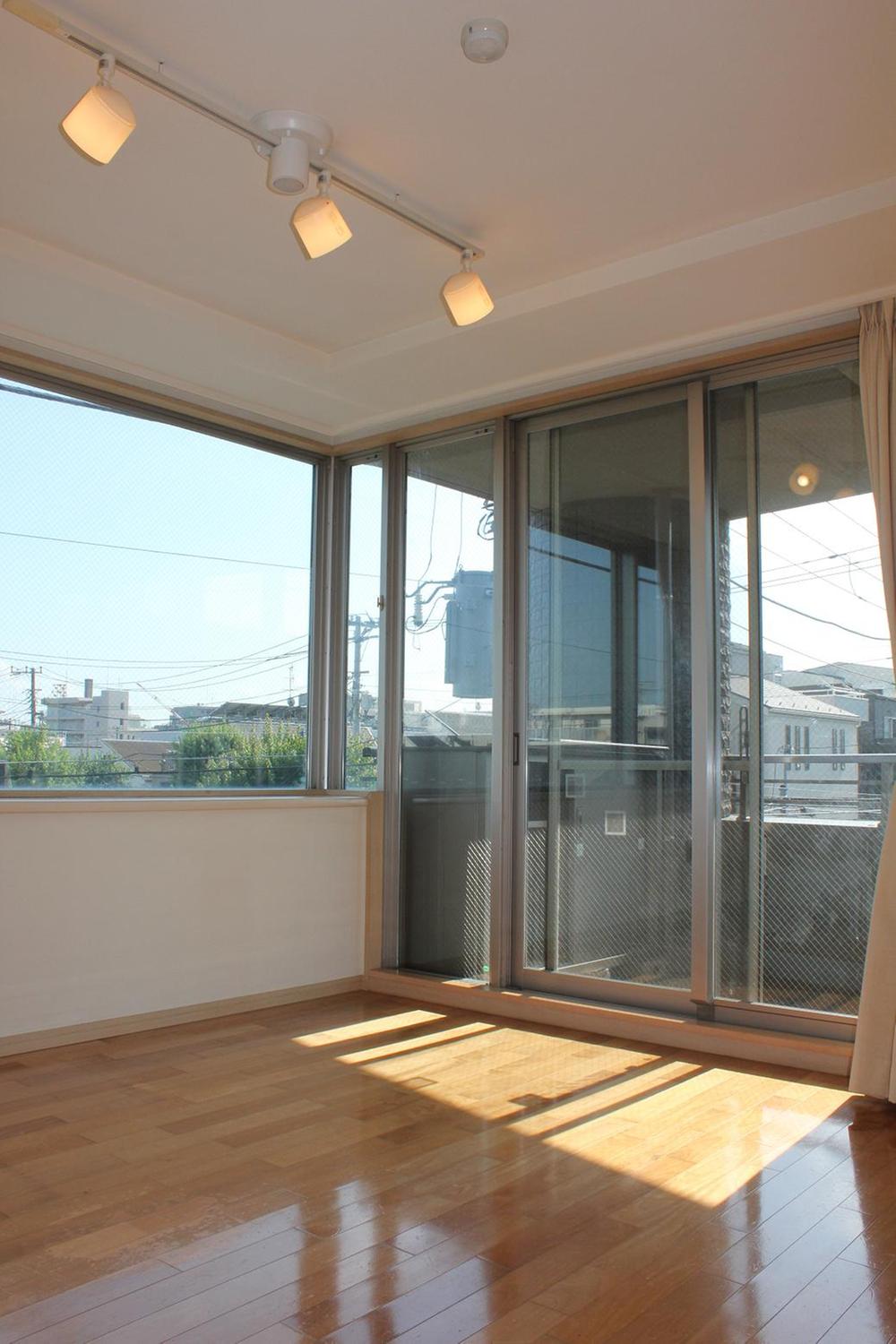 Living (September 2013) Shooting
リビング(2013年9月)撮影
Local appearance photo現地外観写真 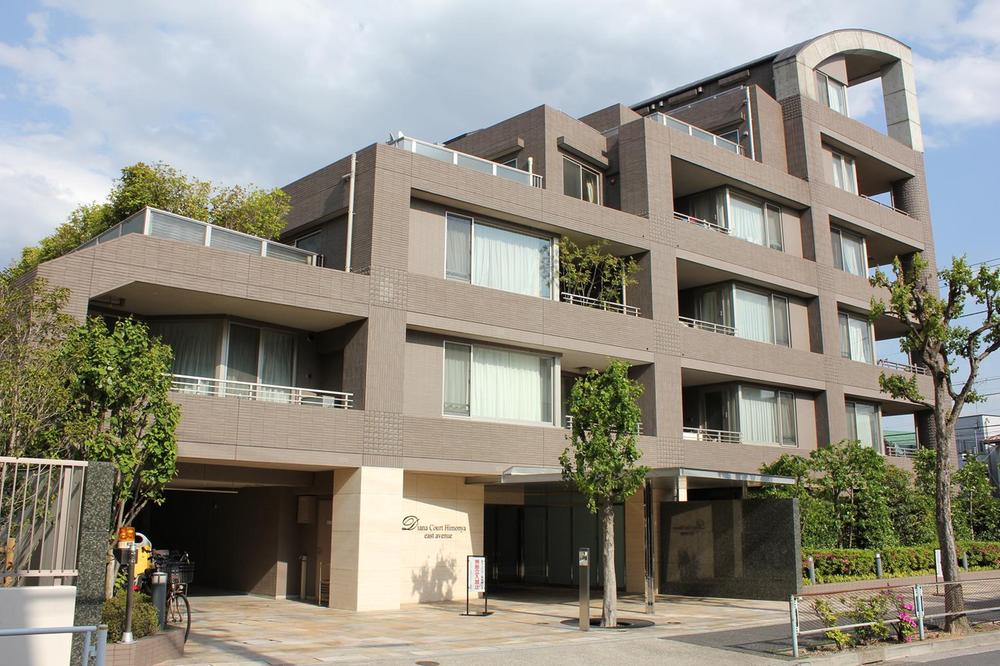 The appearance of the sophisticated design (September 2013) Shooting
洗練されたデザインの外観(2013年9月)撮影
Floor plan間取り図 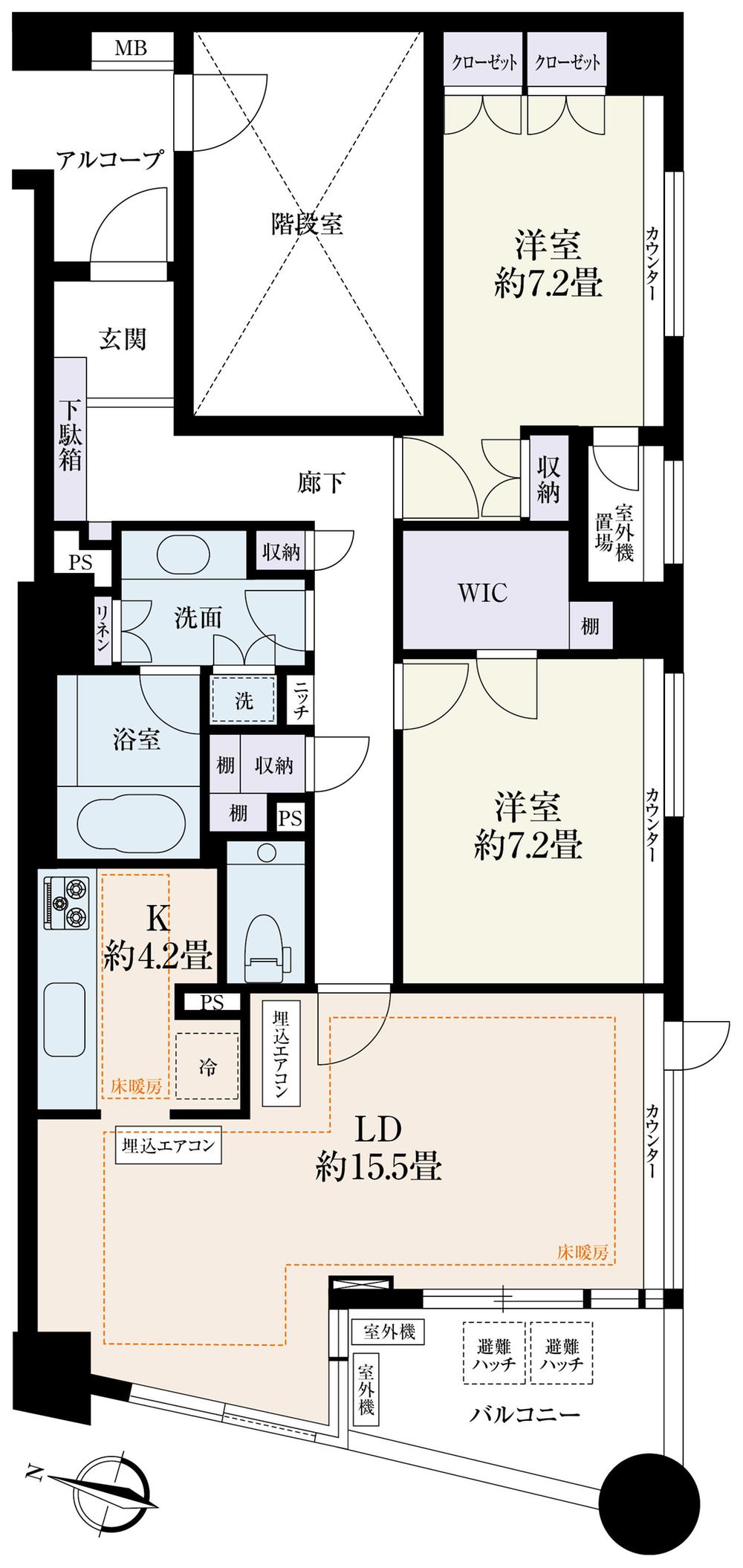 2LDK, Price 67,800,000 yen, Occupied area 87.01 sq m , Floor plan of the balcony area 7.63 sq m Zenshitsuminami direction
2LDK、価格6780万円、専有面積87.01m2、バルコニー面積7.63m2 全室南向きの間取り
Bathroom浴室 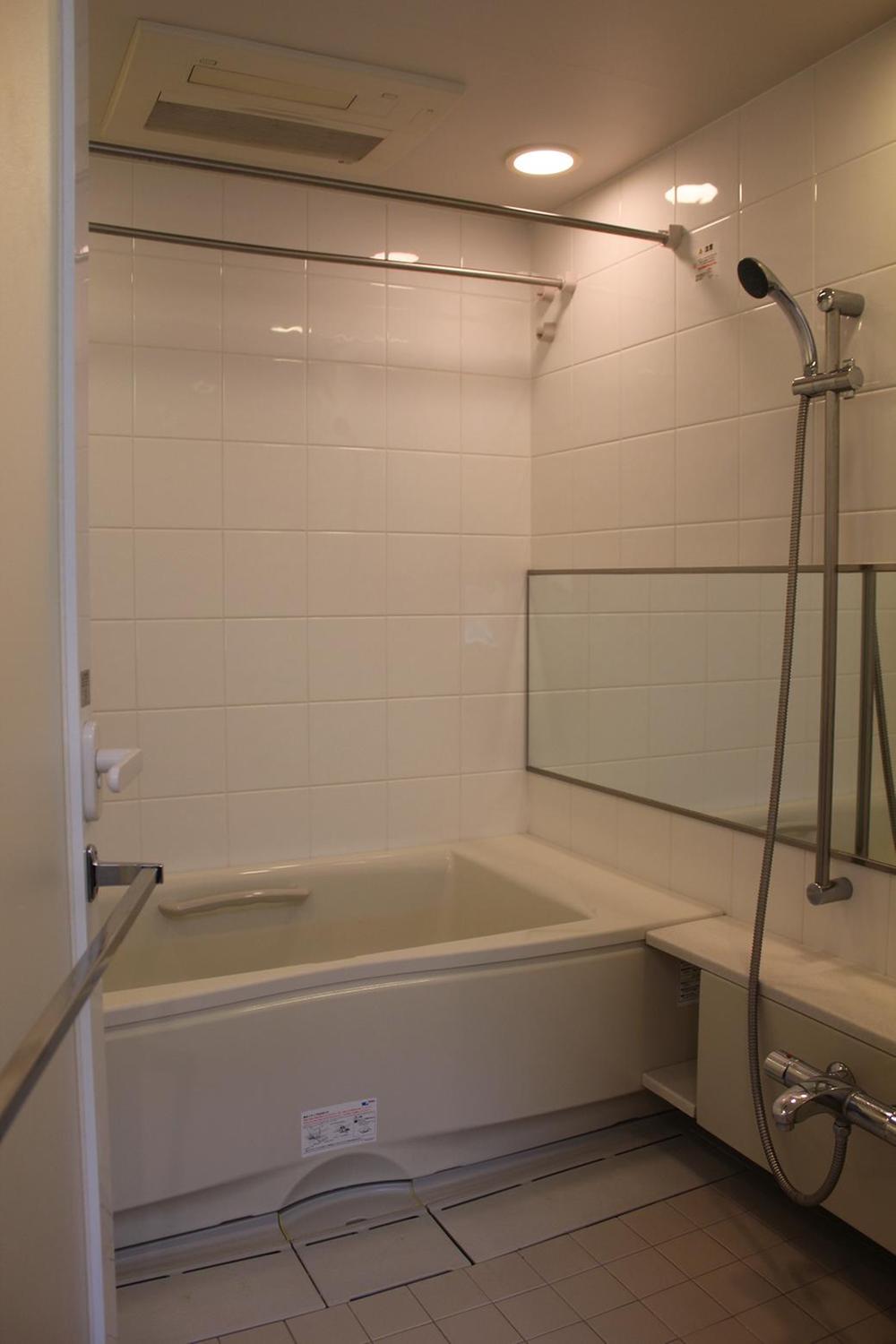 Hitotsubo type of bathroom (September 2013) Shooting
一坪タイプの浴室(2013年9月)撮影
Kitchenキッチン 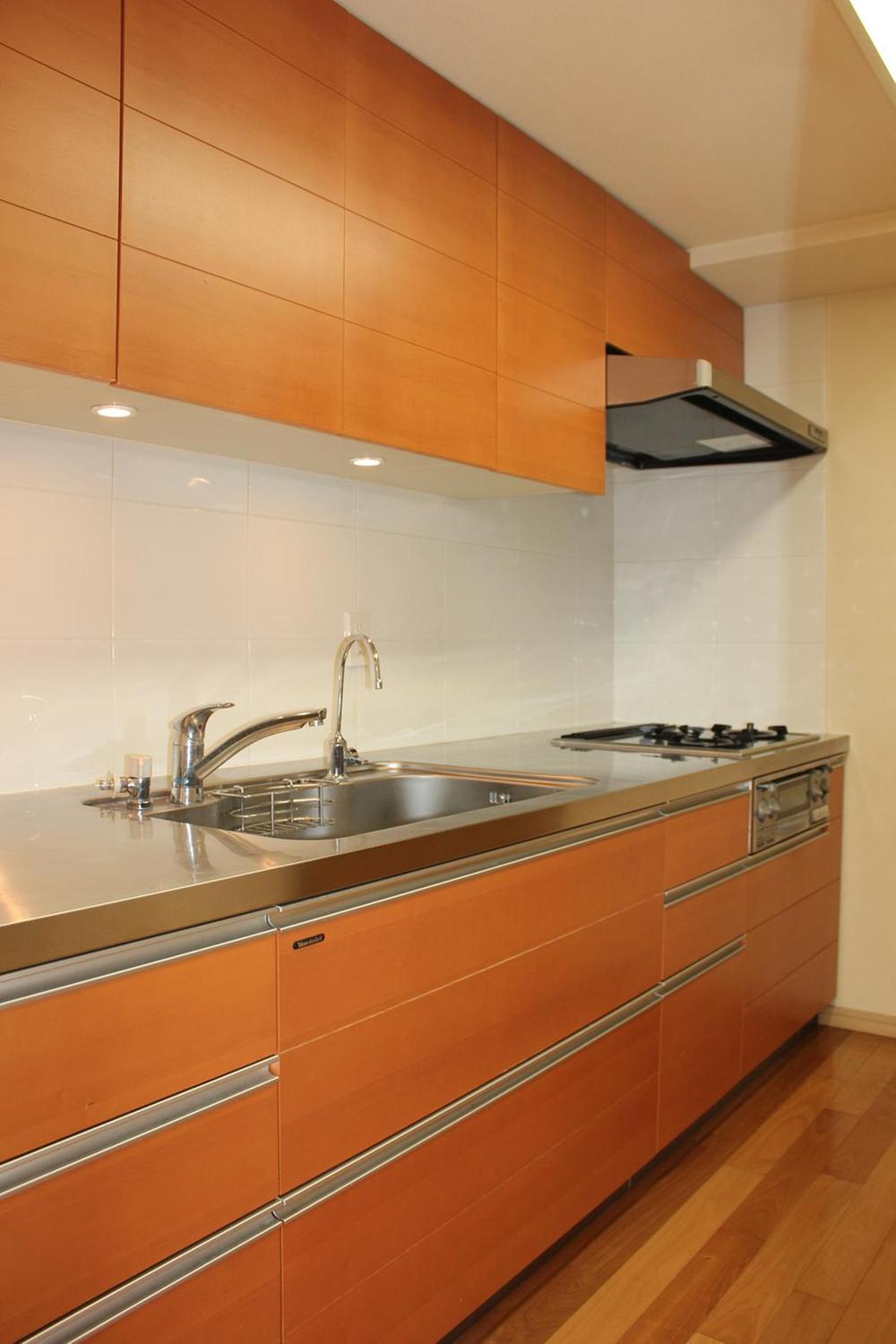 System Kitchen (September 2013) Shooting
システムキッチン(2013年9月)撮影
Wash basin, toilet洗面台・洗面所 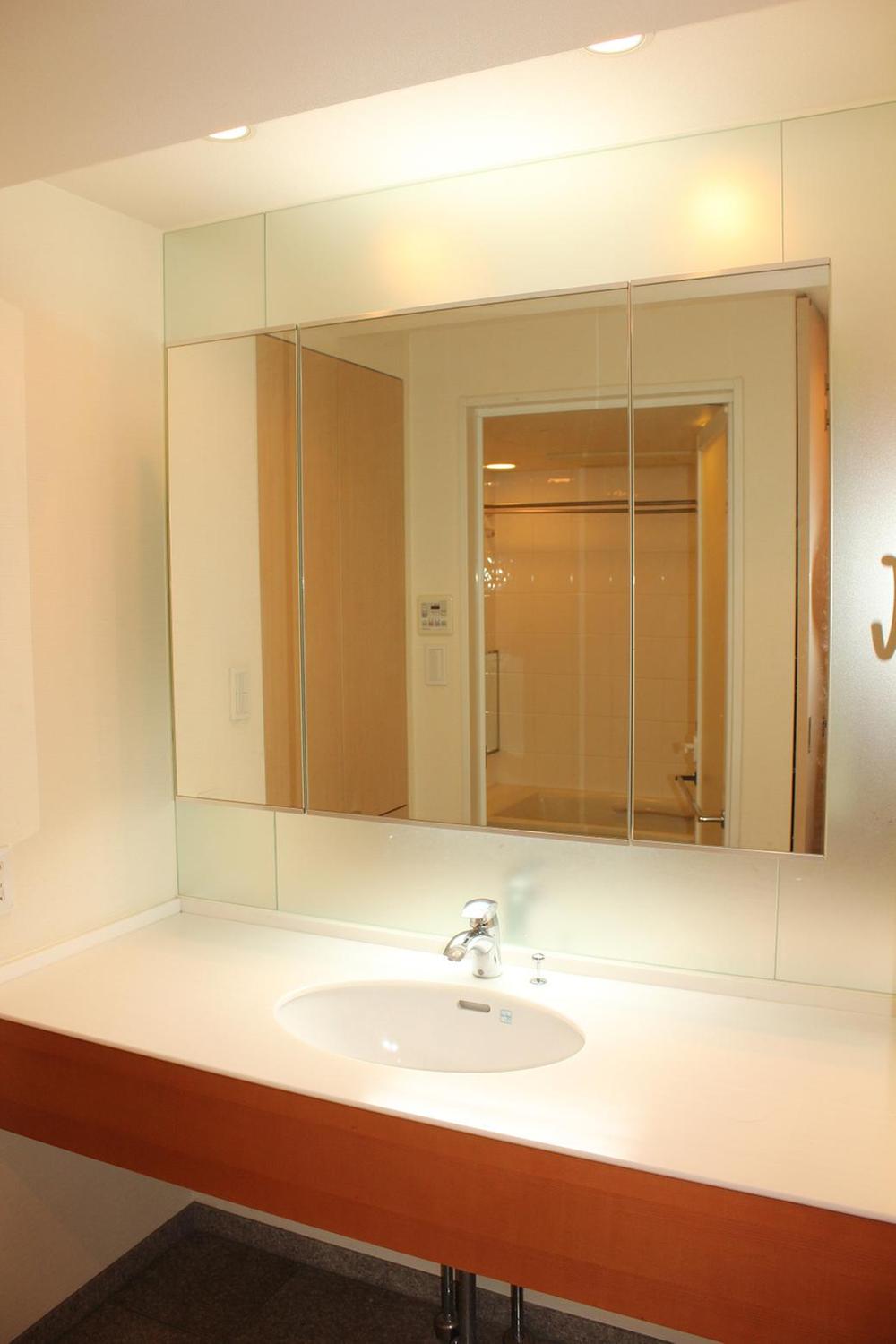 Wash basin (September 2013) Shooting
洗面台(2013年9月)撮影
Receipt収納 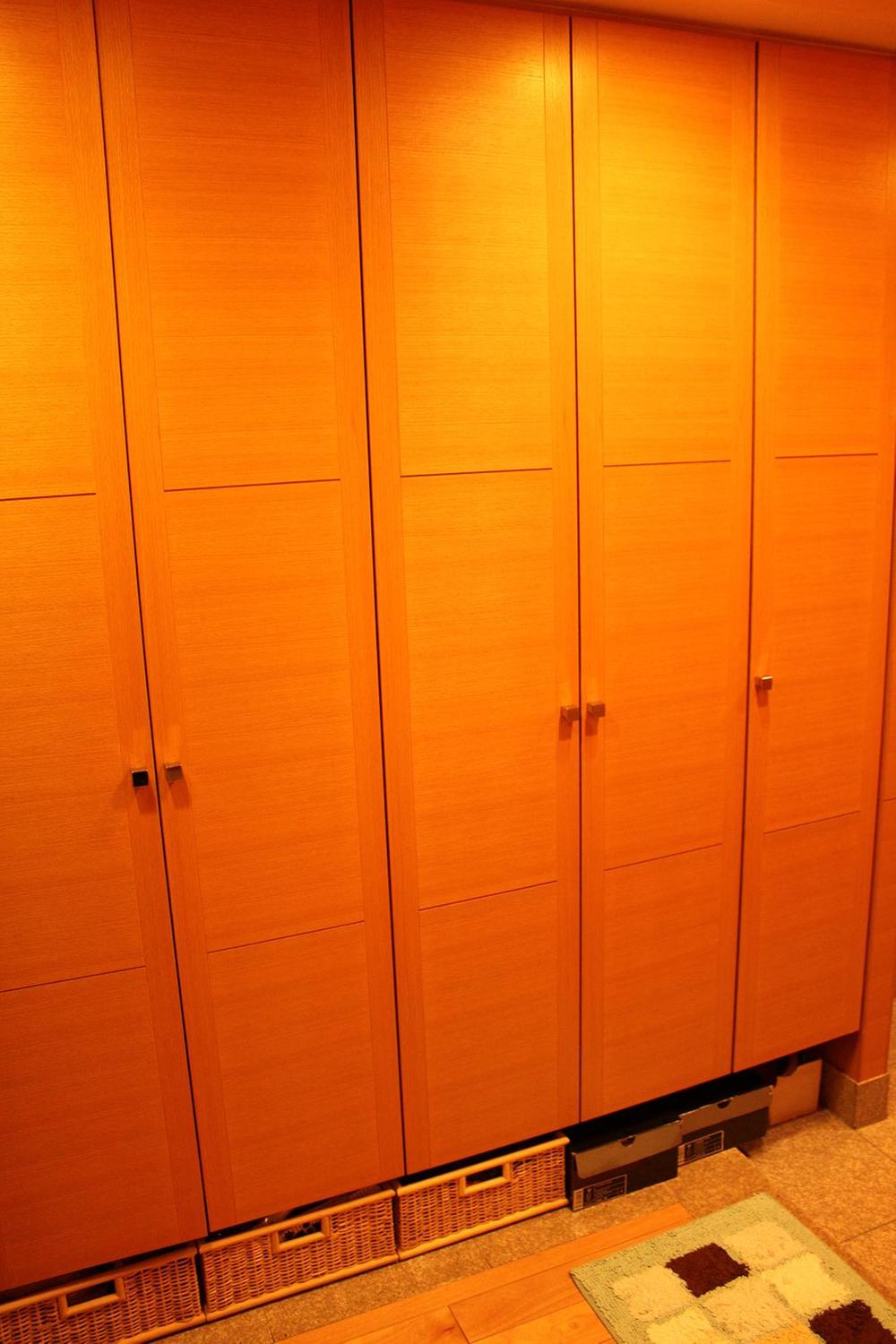 Large shoe box (September 2013) Shooting
大型のシューズボックス(2013年9月)撮影
Toiletトイレ 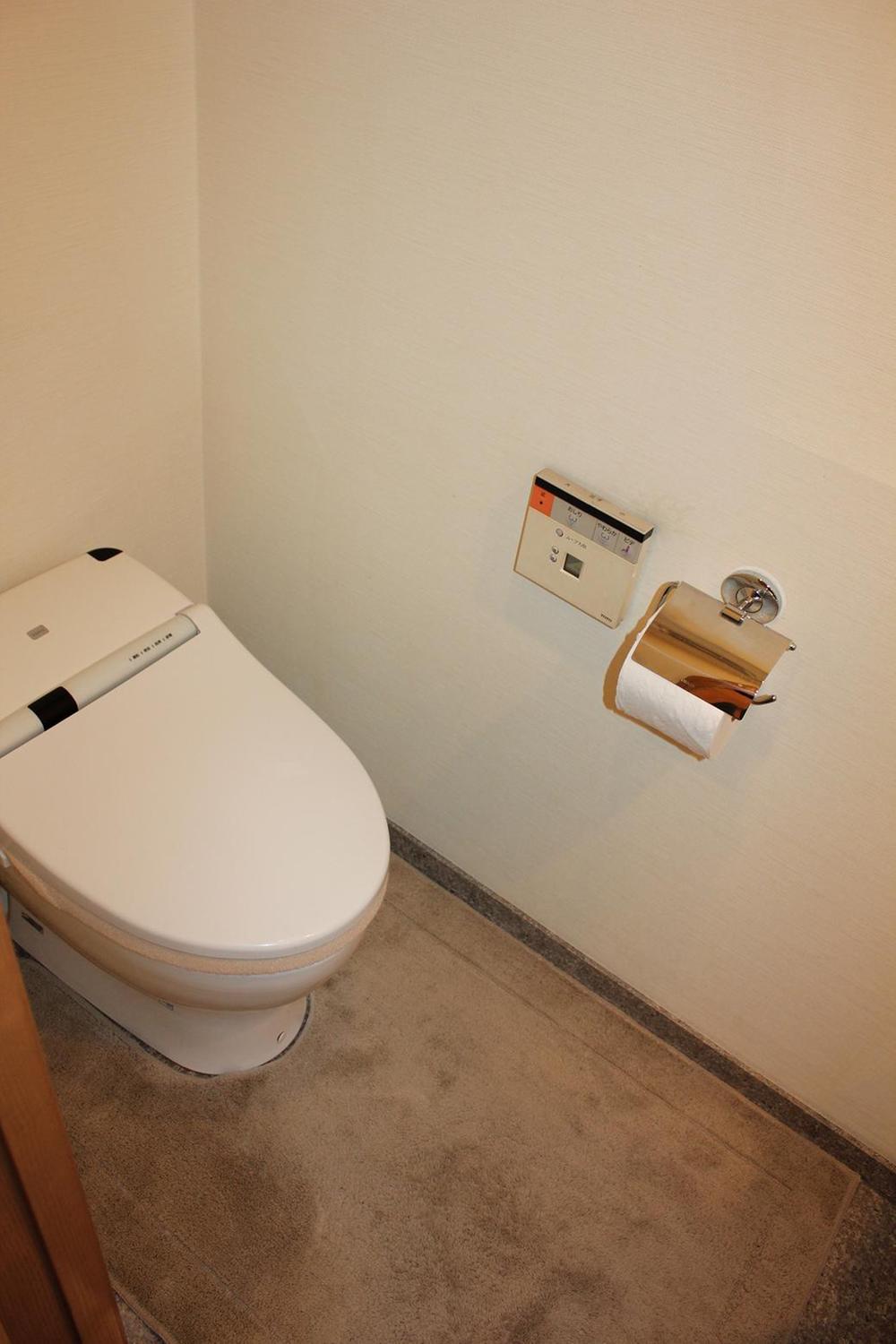 Restroom (September 2013) Shooting
お手洗い(2013年9月)撮影
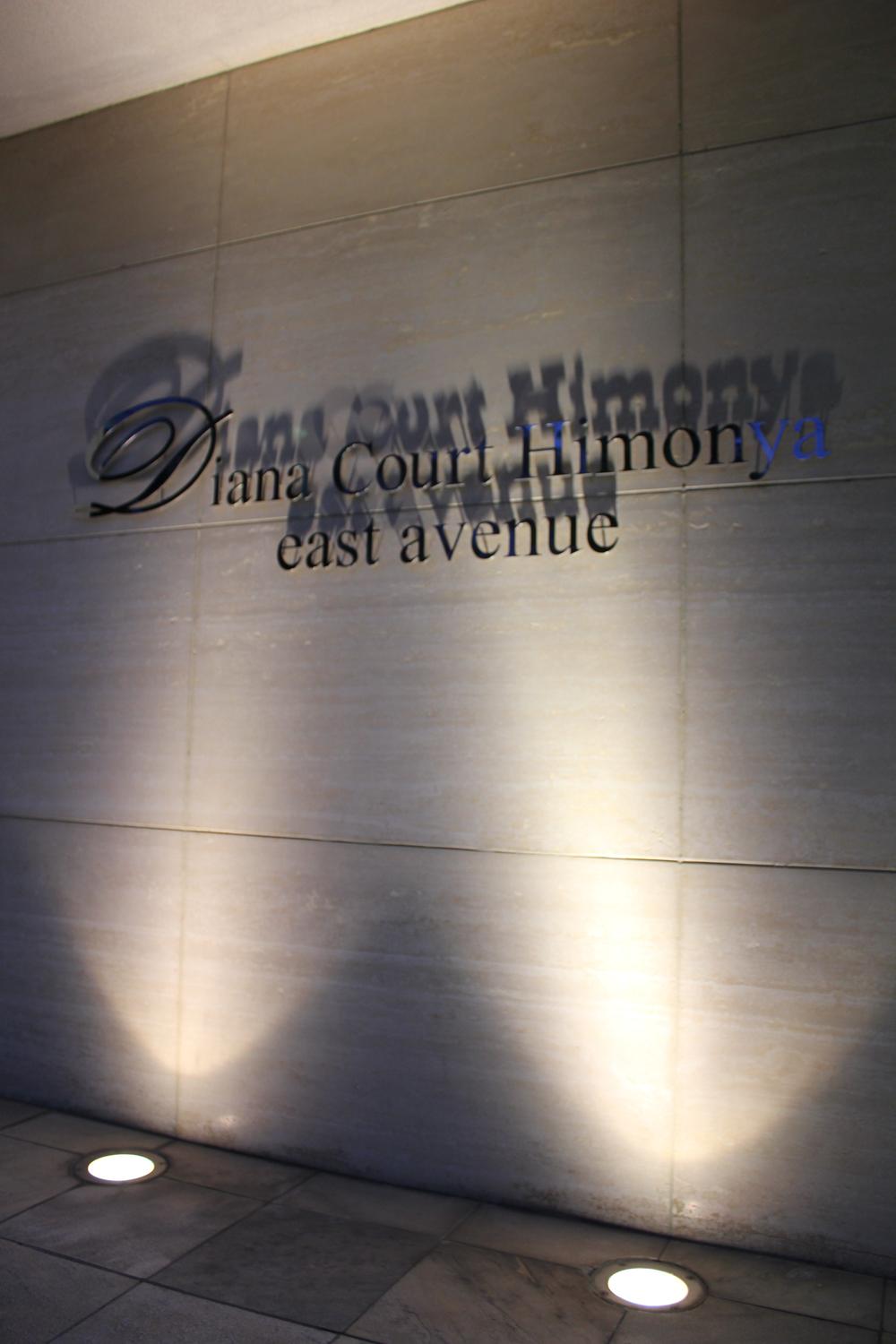 Entrance
エントランス
Parking lot駐車場 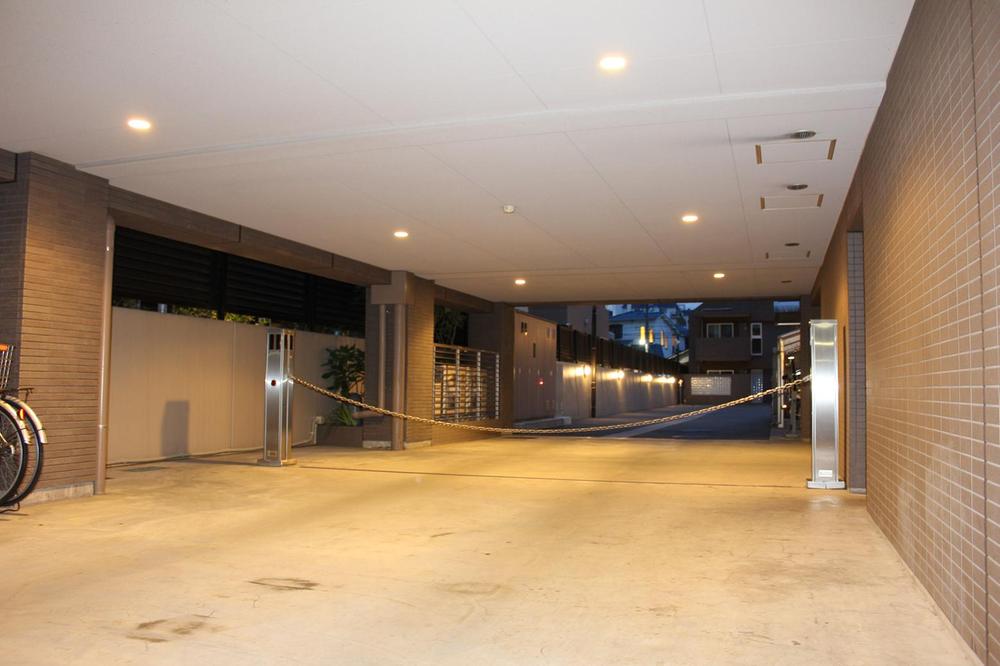 Common areas parking
共用部駐車場
View photos from the dwelling unit住戸からの眺望写真 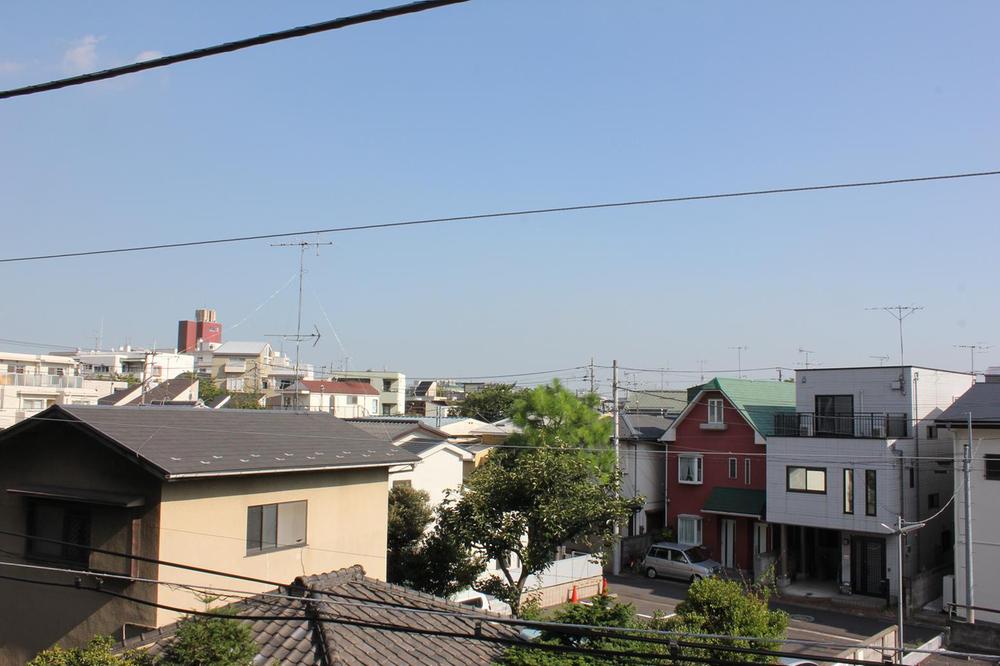 View from local (September 2013) Shooting
現地からの眺望(2013年9月)撮影
Wash basin, toilet洗面台・洗面所 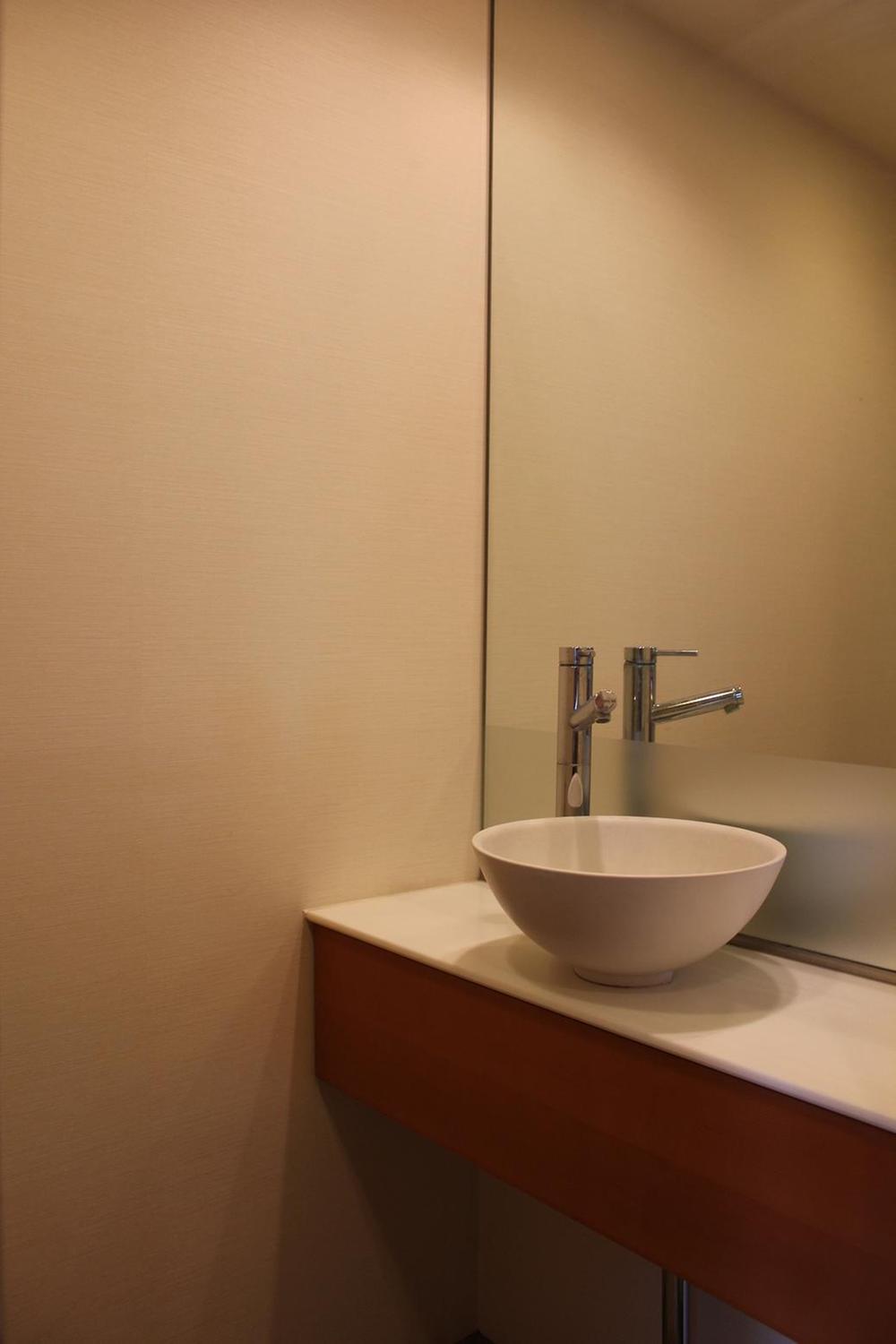 Washroom (September 2013) Shooting
洗面所(2013年9月)撮影
Receipt収納 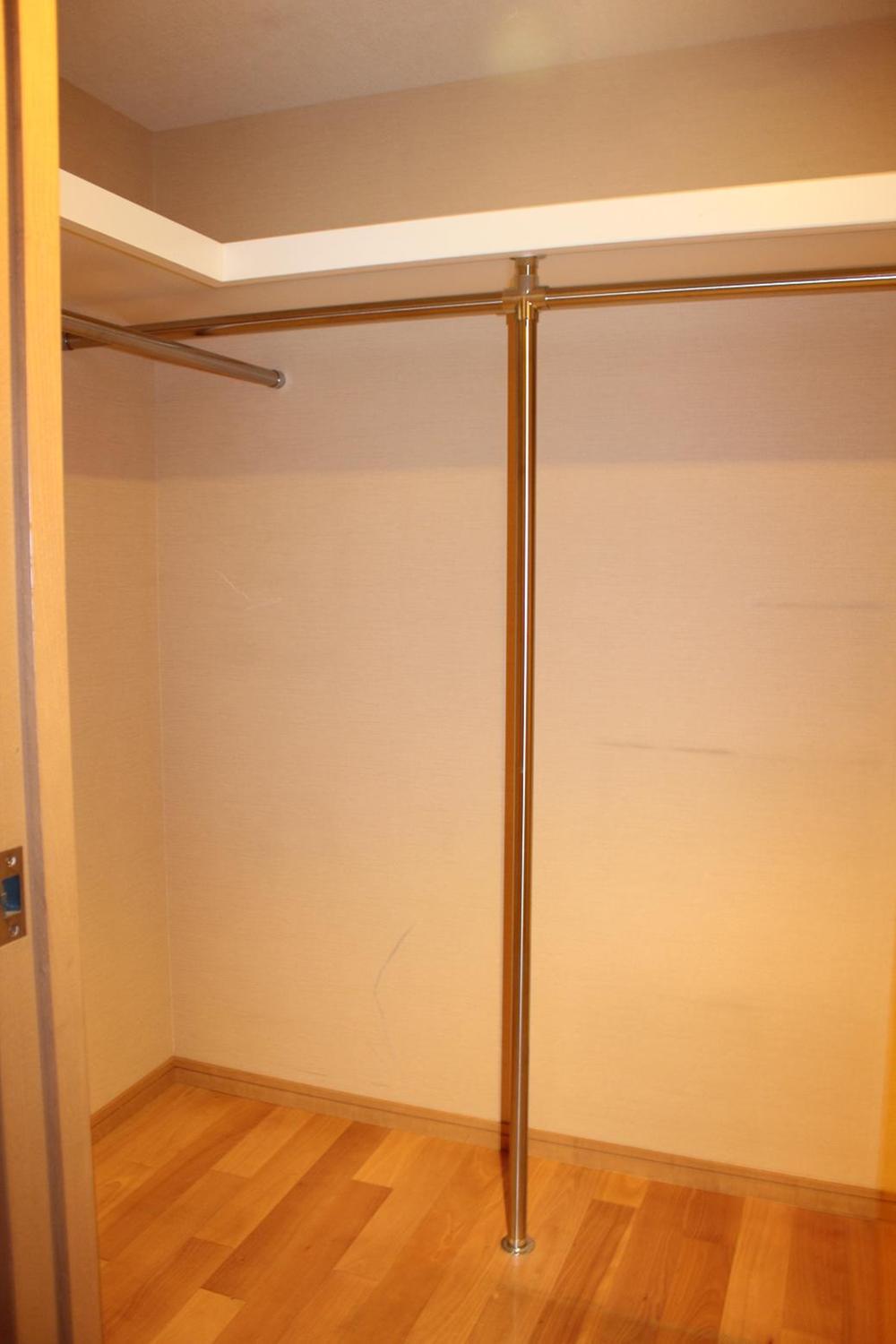 Walk-in closet (September 2013) Shooting
ウォークインクローゼット(2013年9月)撮影
Location
|















