Used Apartments » Kanto » Tokyo » Meguro
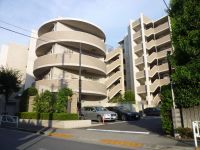 
| | Meguro-ku, Tokyo 東京都目黒区 |
| Tokyu Toyoko Line "liberal arts college" walk 11 minutes 東急東横線「学芸大学」歩11分 |
| Condominium a profound feeling of standing in a quiet residential area. The room, View from the living room is the view, such as forget that it is a city center. Pet breeding Allowed (Terms of Yes) 閑静な住宅地に佇む重厚感あるマンションです。当該お部屋、リビングからの眺望は都心である事を忘れるような眺めです。ペット飼育可(規約有) |
| LDK18 tatami mats or more, All room 6 tatami mats or more, All room storage, Walk-in closet, Facing south, Leafy residential area, Face-to-face kitchen, Security enhancement, Wide balcony, South balcony, Good view, Delivery Box LDK18畳以上、全居室6畳以上、全居室収納、ウォークインクロゼット、南向き、緑豊かな住宅地、対面式キッチン、セキュリティ充実、ワイドバルコニー、南面バルコニー、眺望良好、宅配ボックス |
Features pickup 特徴ピックアップ | | Immediate Available / LDK18 tatami mats or more / Facing south / All room storage / Face-to-face kitchen / Security enhancement / Wide balcony / South balcony / Leafy residential area / Good view / Walk-in closet / All room 6 tatami mats or more / Delivery Box 即入居可 /LDK18畳以上 /南向き /全居室収納 /対面式キッチン /セキュリティ充実 /ワイドバルコニー /南面バルコニー /緑豊かな住宅地 /眺望良好 /ウォークインクロゼット /全居室6畳以上 /宅配ボックス | Event information イベント情報 | | Local guide Board (Please be sure to ask in advance) schedule / During the public time / 10:00 ~ 21:00 ☆ Local guide meeting held in ☆ 2013 November 23, ~ The occasion of December 1, your preview please contact us in advance. [Feel possible preview per current vacancy] Room in has been used very beautiful. View from the living room (south-facing) is a must see there is also a feeling of freedom! Appearance with a profound feeling, When you exit the a clean entrance, Refreshing meeting. Management also Ikitodoki has been always kept clean. <Neighborhood facilities> such as cherry trees Himonya of Daiei Himonya park of the famous "field Mukai park" and Salesian street Sakura is within walking distance. 現地案内会(事前に必ずお問い合わせください)日程/公開中時間/10:00 ~ 21:00☆現地案内会開催中☆平成25年11月23日 ~ 12月1日ご内覧の際は事前にお問い合わせくださいませ。【現在空室につきお気軽に内覧可能です】居室内は大変綺麗に使用されています。リビングからの眺望(南向き)は解放感もあり必見です!重厚感ある佇まい、清潔感のあるエントランスを抜けると、スッキリしたミーティングルーム。管理も行き届き常に清潔に保たれています。<近隣施設>桜で有名な「田向井公園」及びサレジオ通りの桜並木碑文谷のダイエー碑文谷公園などが徒歩圏内です。 | Property name 物件名 | | Lions Garden Himonya ライオンズガーデン 碑文谷 | Price 価格 | | 69,800,000 yen 6980万円 | Floor plan 間取り | | 3LDK 3LDK | Units sold 販売戸数 | | 1 units 1戸 | Total units 総戸数 | | 48 units 48戸 | Occupied area 専有面積 | | 88.86 sq m (center line of wall) 88.86m2(壁芯) | Other area その他面積 | | Balcony area: 7 sq m バルコニー面積:7m2 | Whereabouts floor / structures and stories 所在階/構造・階建 | | 3rd floor / SRC7 story 3階/SRC7階建 | Completion date 完成時期(築年月) | | August 2003 2003年8月 | Address 住所 | | Meguro-ku, Tokyo Himonya 2 東京都目黒区碑文谷2 | Traffic 交通 | | Tokyu Toyoko Line "liberal arts college" walk 11 minutes 東急東横線「学芸大学」歩11分
| Related links 関連リンク | | [Related Sites of this company] 【この会社の関連サイト】 | Person in charge 担当者より | | [Regarding this property.] Living space 18.9 Pledge which is in contact with the south balcony, Abundant storage, All rooms 6 quires more 3LDK [Pet breeding Allowed (Terms of Yes)] 【この物件について】南バルコニーに接するリビング空間18.9帖、豊富な収納、全室6帖以上3LDK【ペット飼育可(規約有)】 | Contact お問い合せ先 | | TEL: 0800-602-5576 [Toll free] mobile phone ・ Also available from PHS
Caller ID is not notified
Please contact the "saw SUUMO (Sumo)"
If it does not lead, If the real estate company TEL:0800-602-5576【通話料無料】携帯電話・PHSからもご利用いただけます
発信者番号は通知されません
「SUUMO(スーモ)を見た」と問い合わせください
つながらない方、不動産会社の方は
| Administrative expense 管理費 | | 15,350 yen / Month (consignment (resident)) 1万5350円/月(委託(常駐)) | Repair reserve 修繕積立金 | | 10,490 yen / Month 1万490円/月 | Time residents 入居時期 | | Immediate available 即入居可 | Whereabouts floor 所在階 | | 3rd floor 3階 | Direction 向き | | South 南 | Structure-storey 構造・階建て | | SRC7 story SRC7階建 | Site of the right form 敷地の権利形態 | | Ownership 所有権 | Use district 用途地域 | | One middle and high 1種中高 | Company profile 会社概要 | | <Mediation> Governor of Tokyo (1) No. 090684 (Corporation) All Japan Real Estate Association (Corporation) metropolitan area real estate Fair Trade Council member Pitattohausu Sakurashinmachi shop (stock) Rays Corporation Yubinbango154-0014 Setagaya-ku, Tokyo Shinmachi 2-25-16 <仲介>東京都知事(1)第090684号(公社)全日本不動産協会会員 (公社)首都圏不動産公正取引協議会加盟ピタットハウス桜新町店(株)レイズコーポレーション〒154-0014 東京都世田谷区新町2-25-16 | Construction 施工 | | Maeda (Ltd.) 前田建設工業(株) |
Local appearance photo現地外観写真 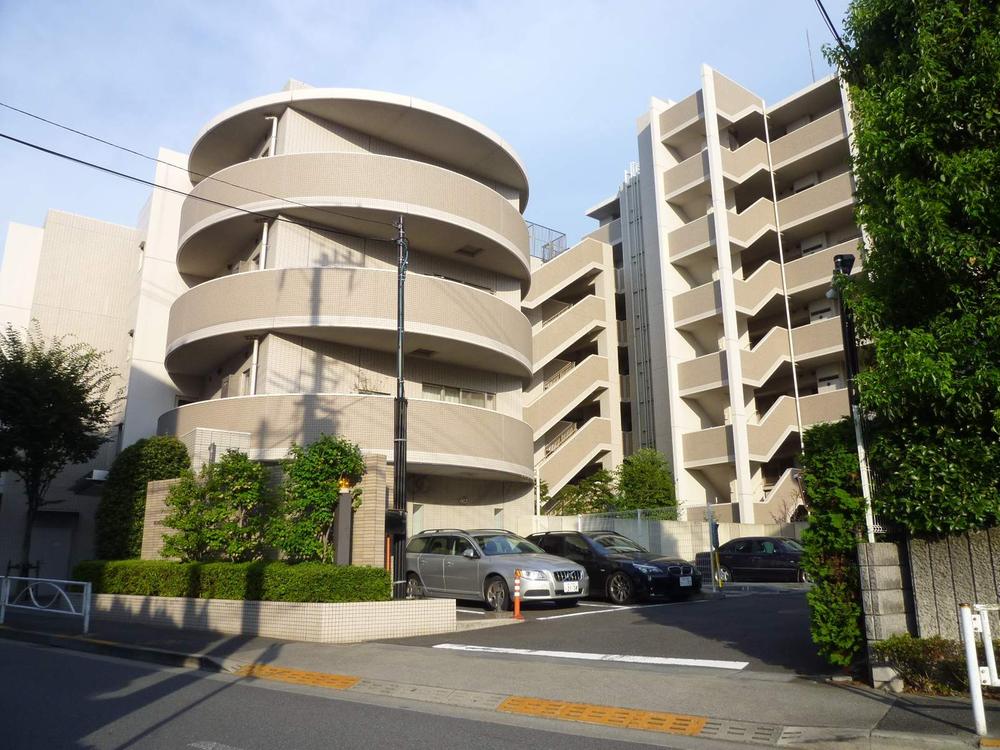 Local (July 2013) Shooting
現地(2013年7月)撮影
Floor plan間取り図 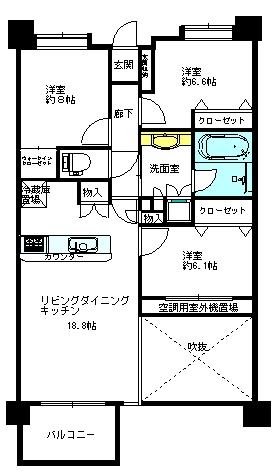 3LDK, Price 69,800,000 yen, Occupied area 88.86 sq m , We are living in the balcony area 7 sq m south-facing. Feeling of freedom, A sense of missing, Sunny!
3LDK、価格6980万円、専有面積88.86m2、バルコニー面積7m2 南向きのリビングです。
解放感、抜け感、日当たり良好!
Livingリビング 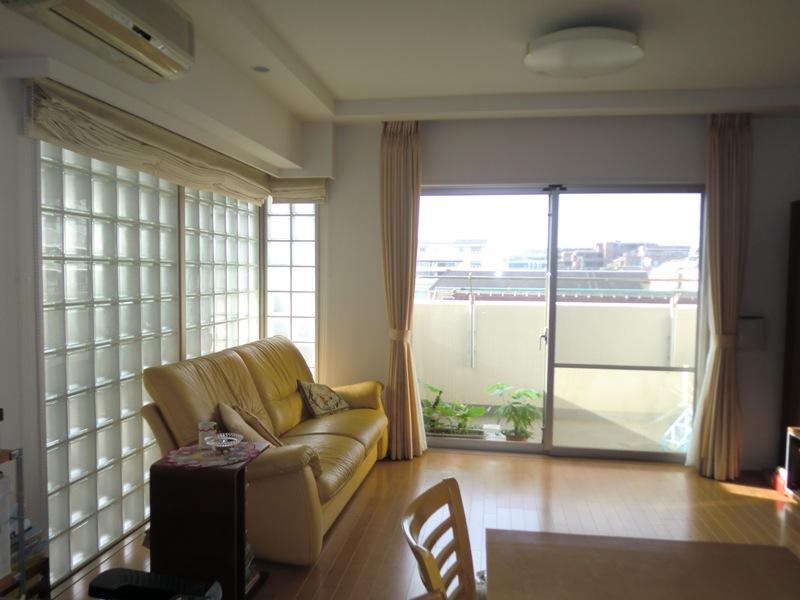 South-facing living room (east side glass block) LDK18.8 Pledge
南向きリビング(東側ガラスブロック)
LDK18.8帖
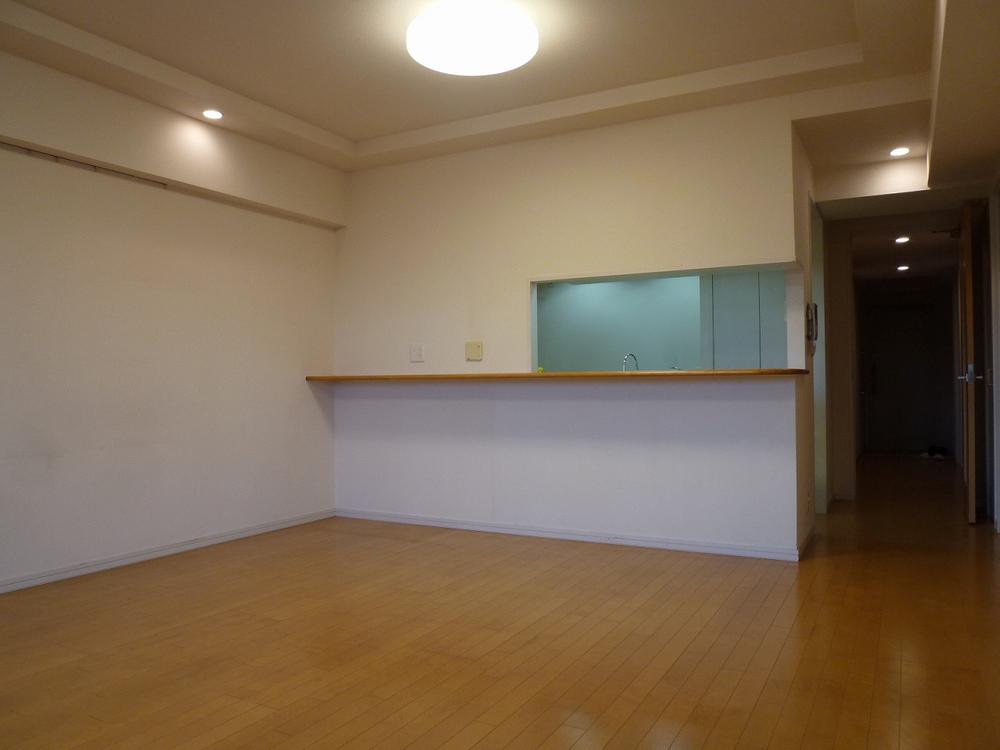 Living (2)
リビング(2)
Bathroom浴室 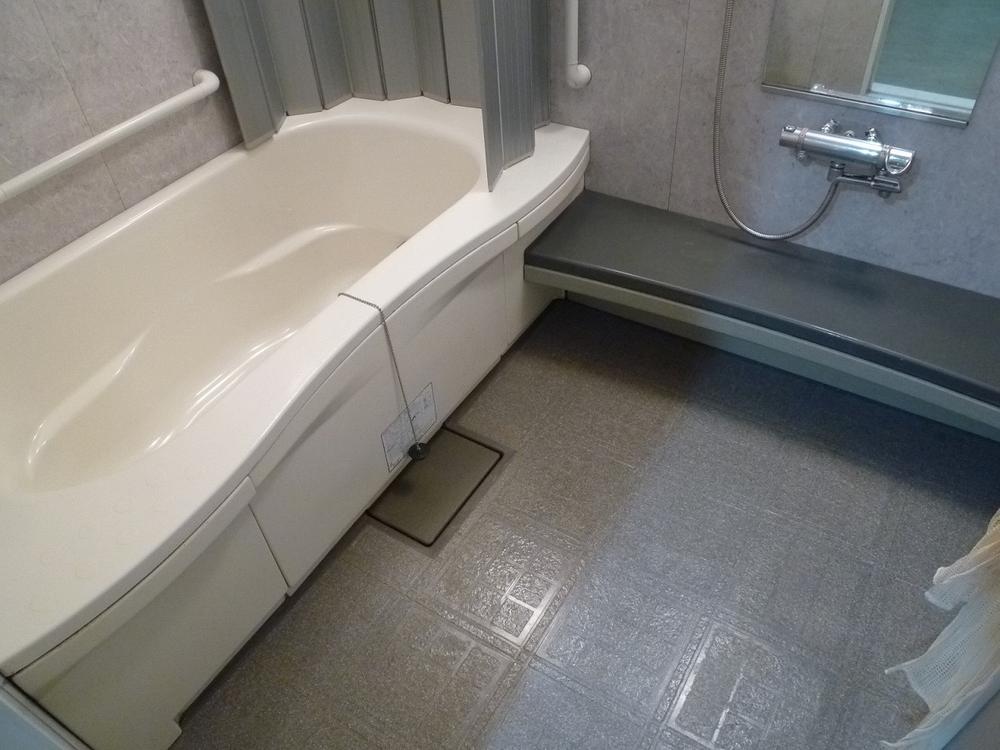 With bathroom dryer Spacious is at 1620 type
浴室乾燥機付
1620タイプで広々です
Kitchenキッチン 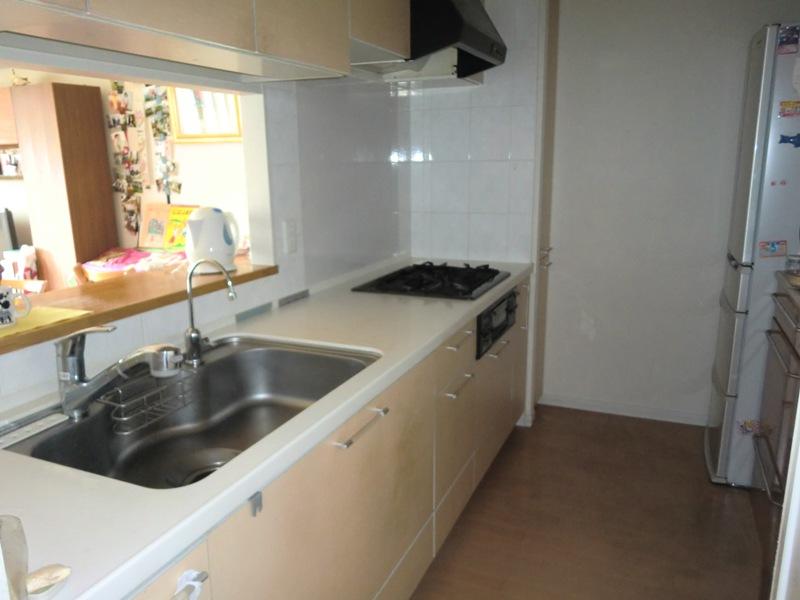 Counter Kitchen
カウンターキッチン
Non-living roomリビング以外の居室 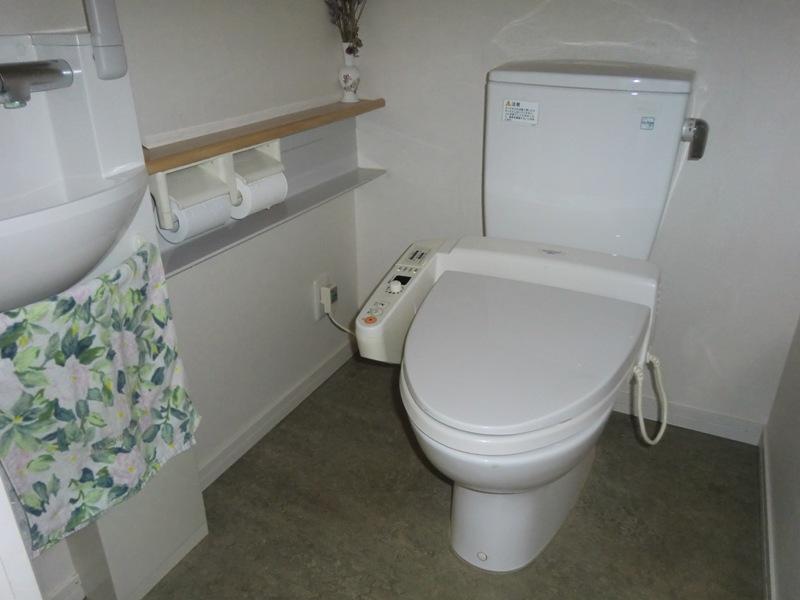 Toilet (with hand washing)
トイレ(手洗い付)
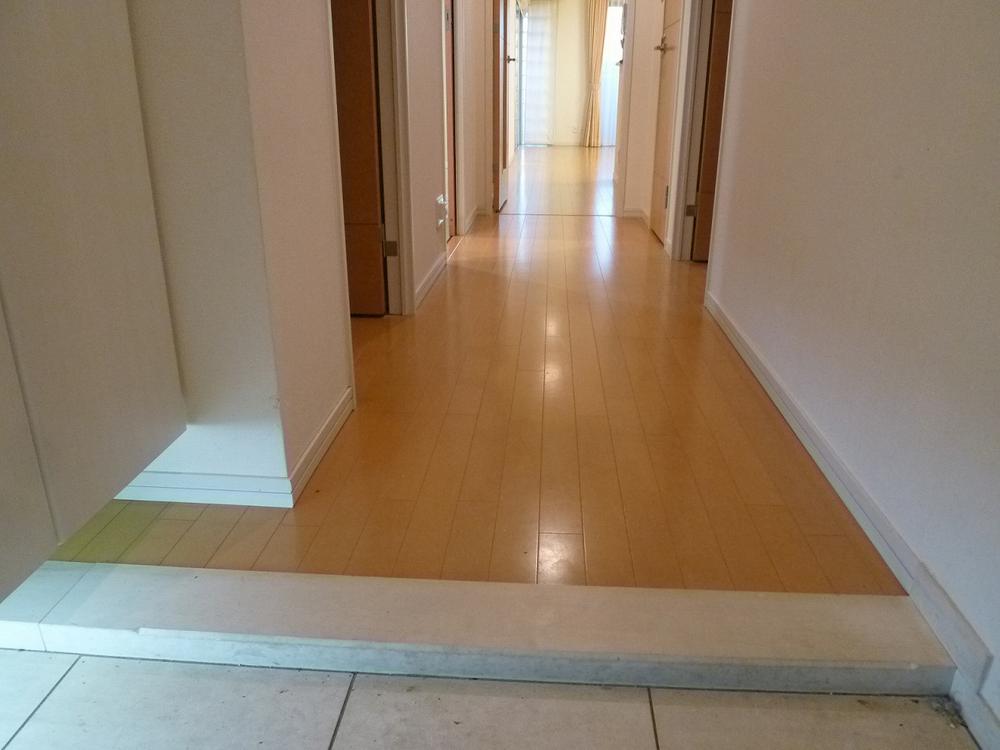 Entrance
玄関
Wash basin, toilet洗面台・洗面所 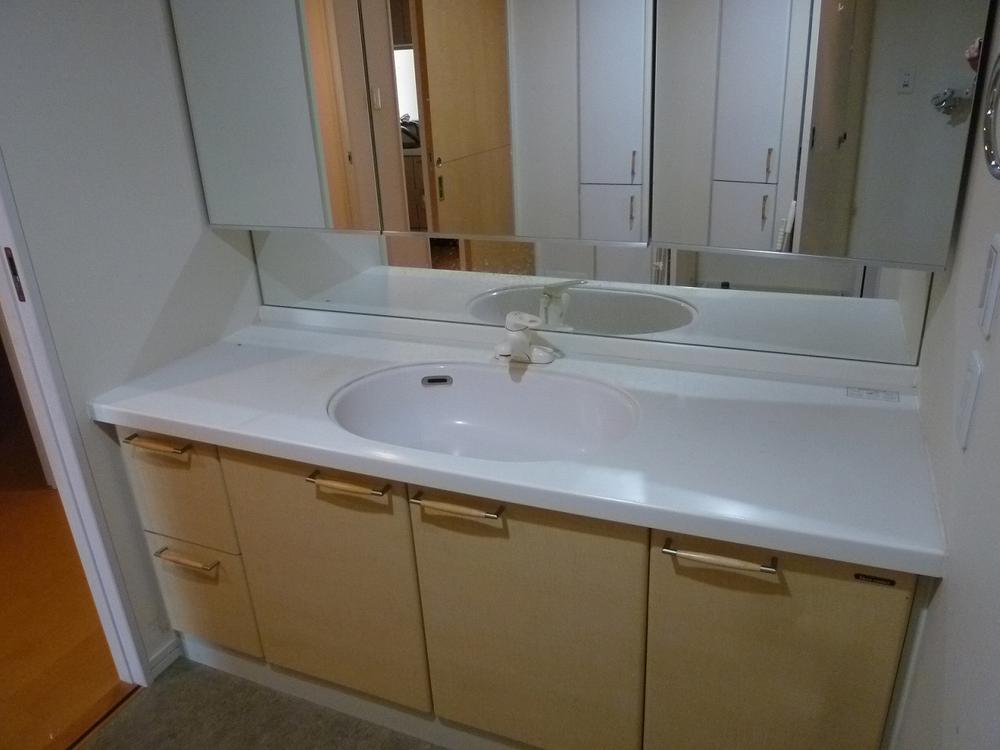 Spacious washroom
広々洗面所
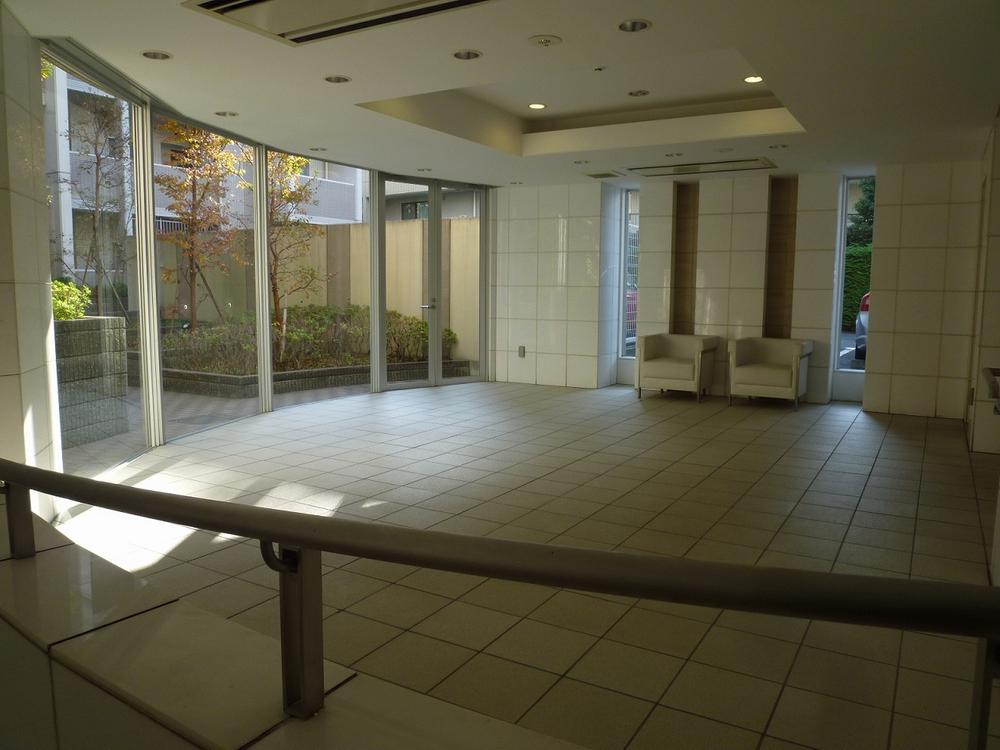 Other Equipment
その他設備
Streets around周辺の街並み 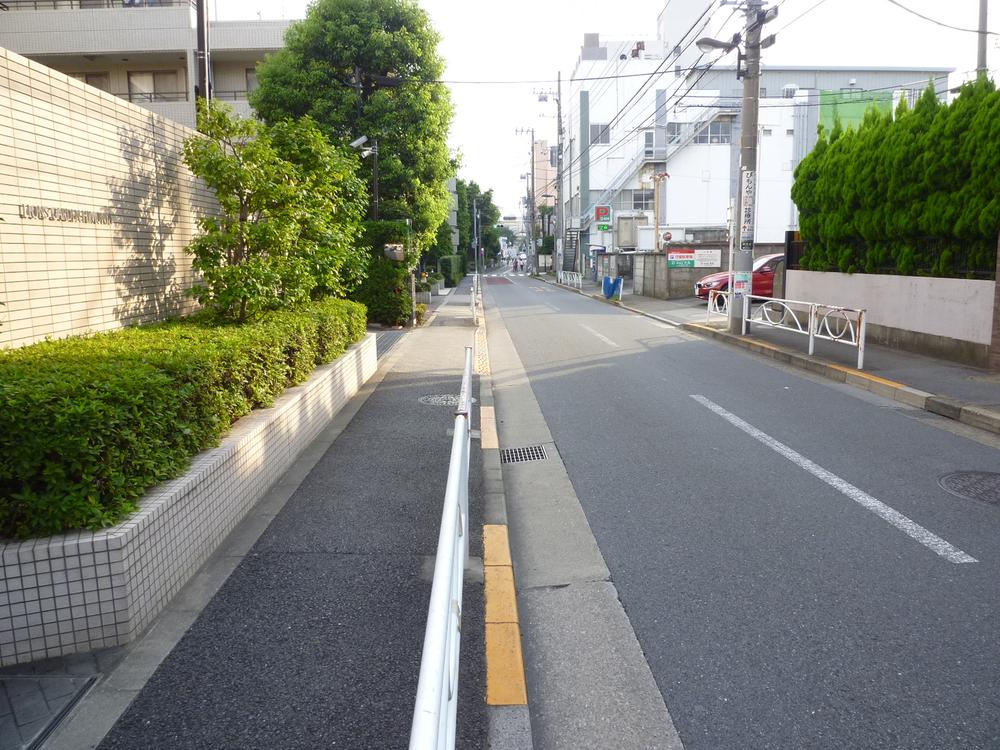 Front road front road
前面道路 前面道路
Other introspectionその他内観 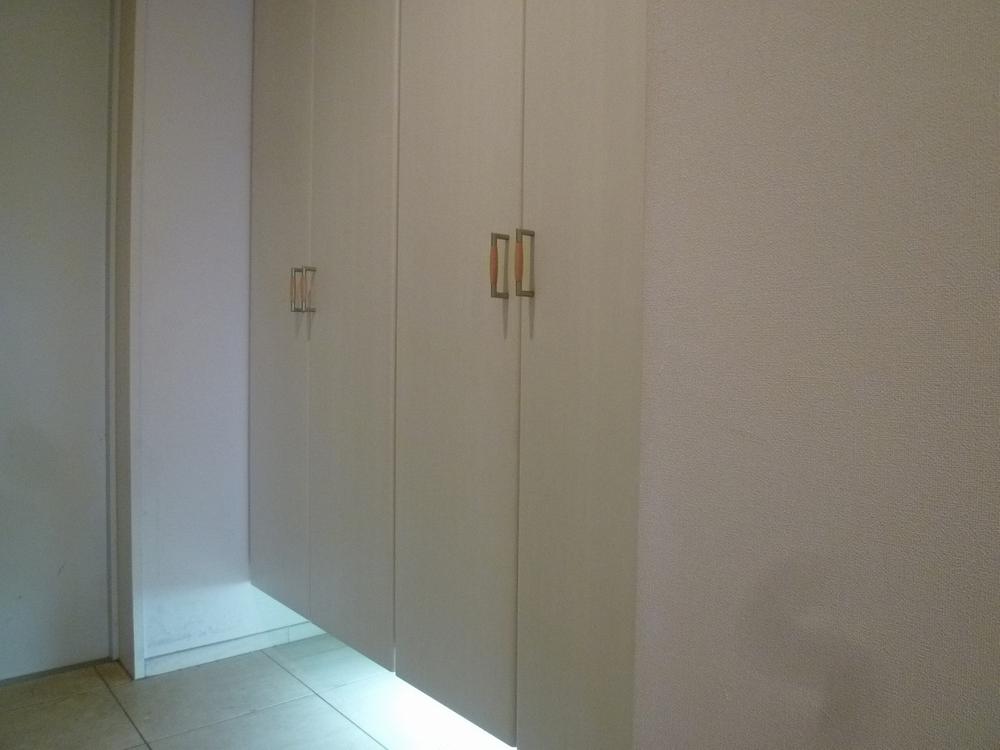 Shoes closet
シューズクローゼット
Kitchenキッチン 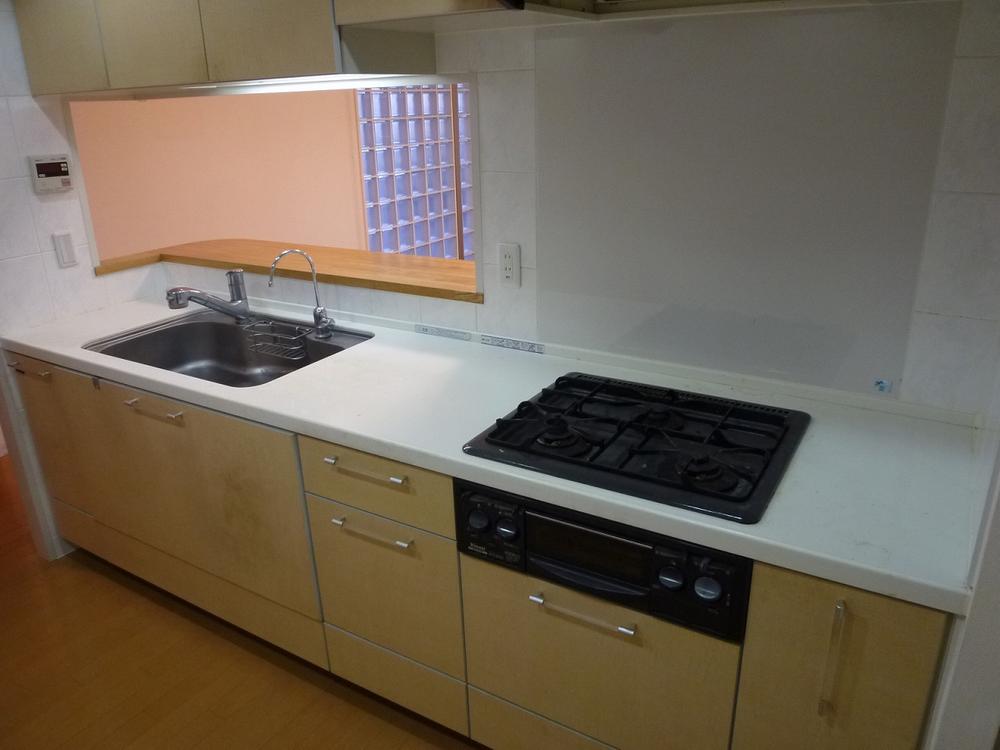 Kitchen (2)
キッチン(2)
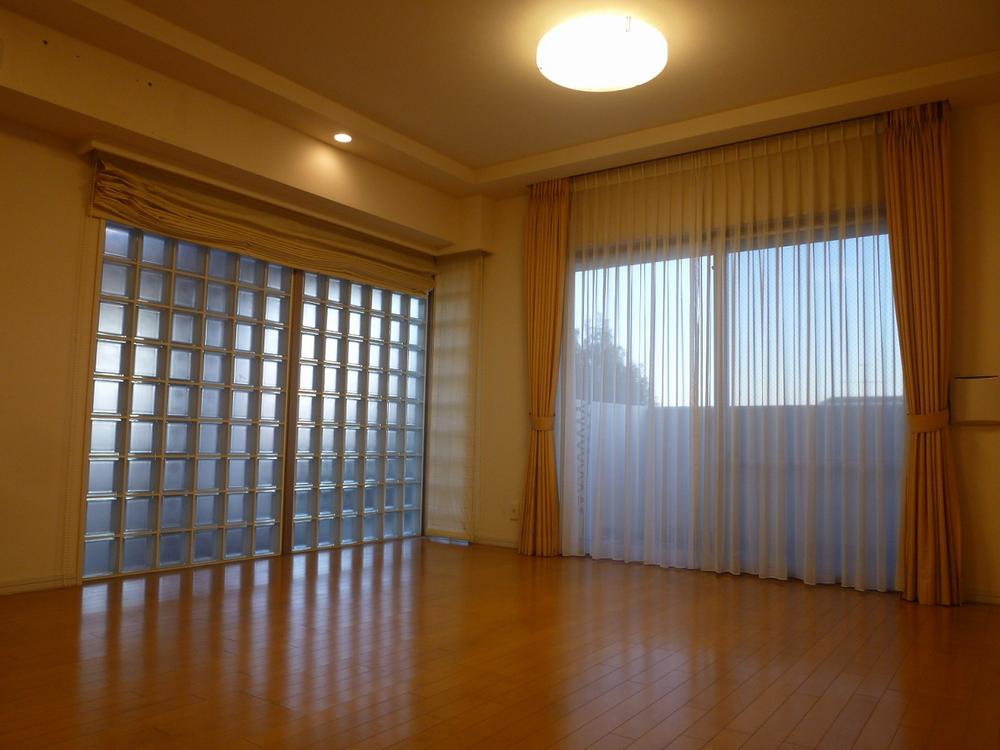 Non-living room
リビング以外の居室
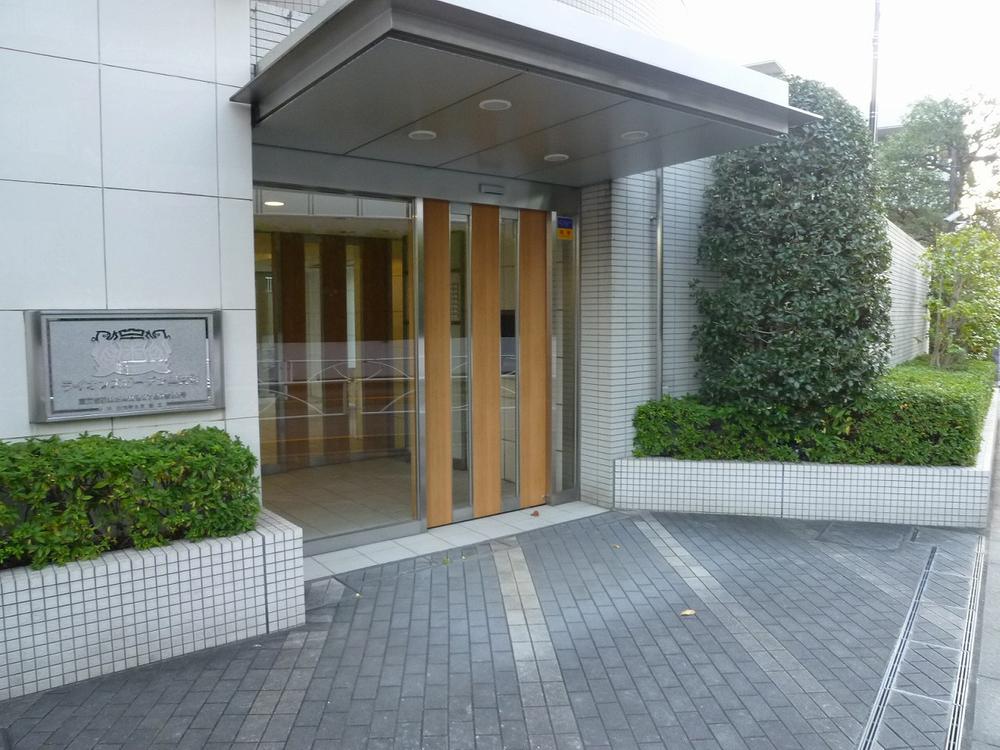 Other Equipment
その他設備
Park公園 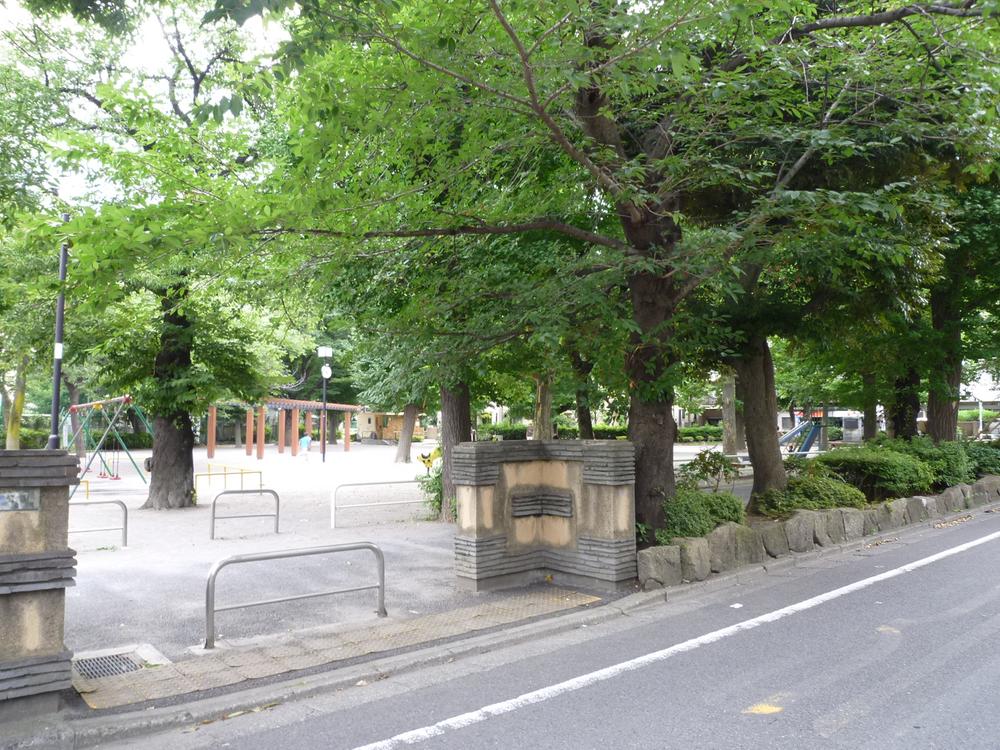 100m Tamukai park to neighborhood park
近隣公園まで100m 田向公園
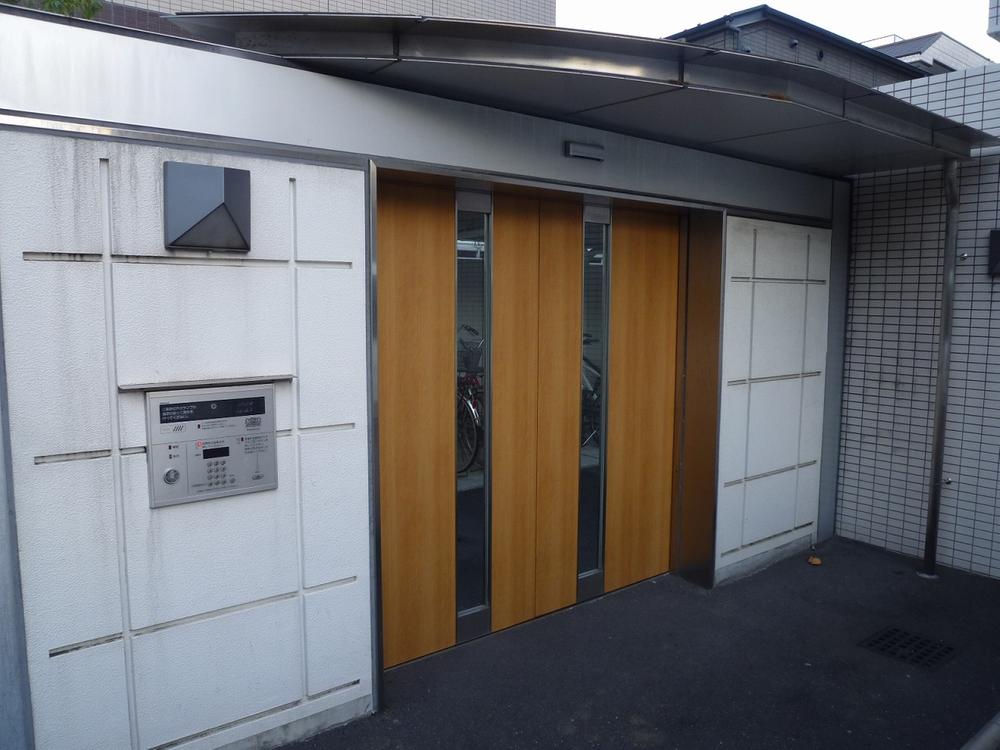 Other Equipment
その他設備
Shopping centreショッピングセンター 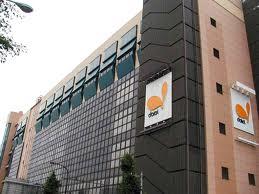 Himonya 250m to Daiei
碑文谷ダイエーまで250m
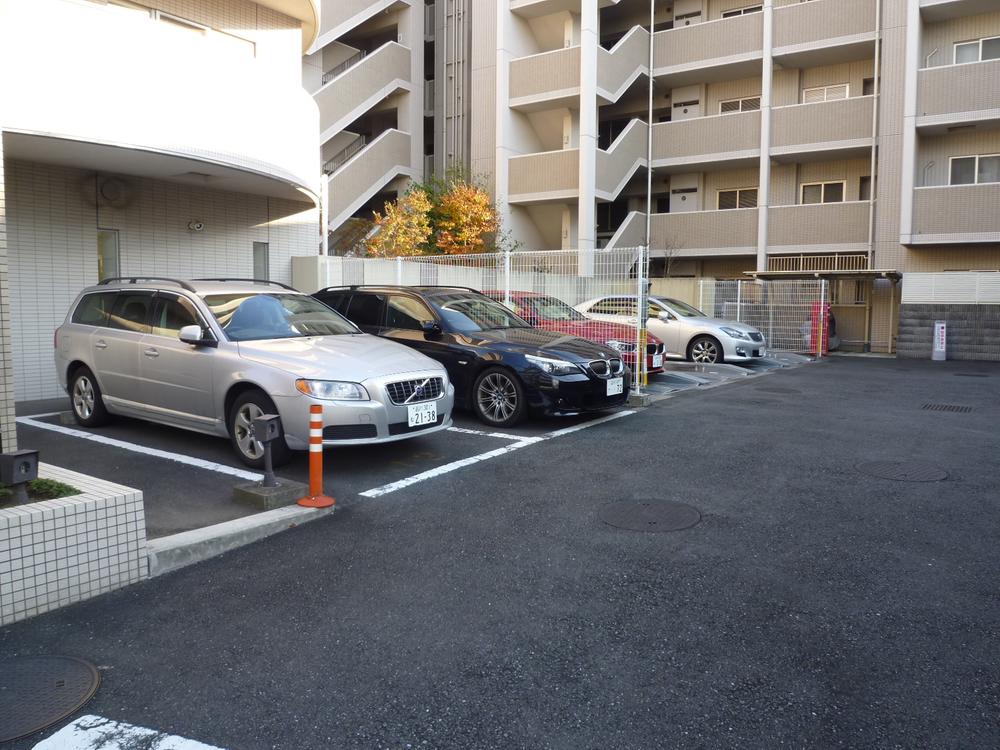 Other Equipment
その他設備
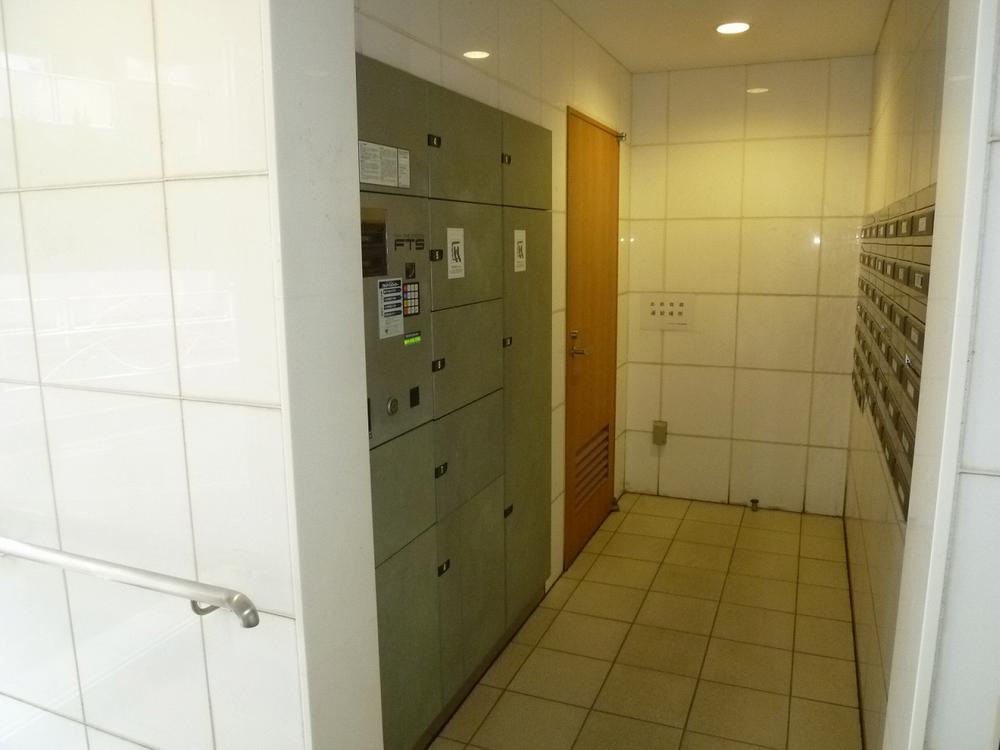 Other Equipment
その他設備
Lobbyロビー 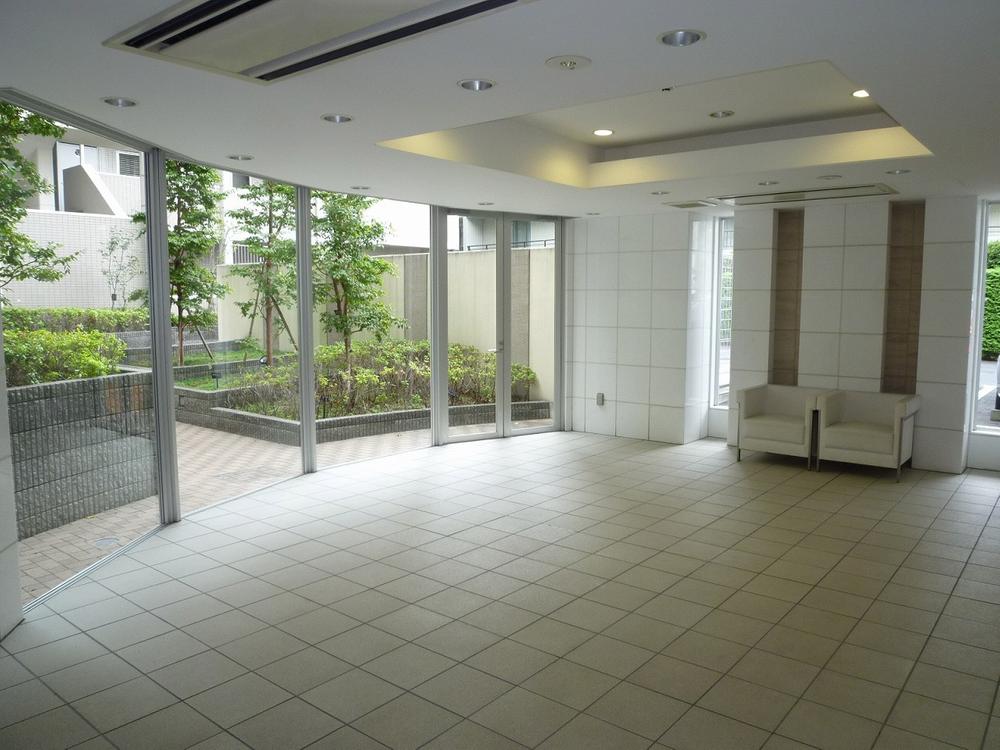 Common areas (meeting rooms)
共用部(ミーティングルーム)
Entranceエントランス 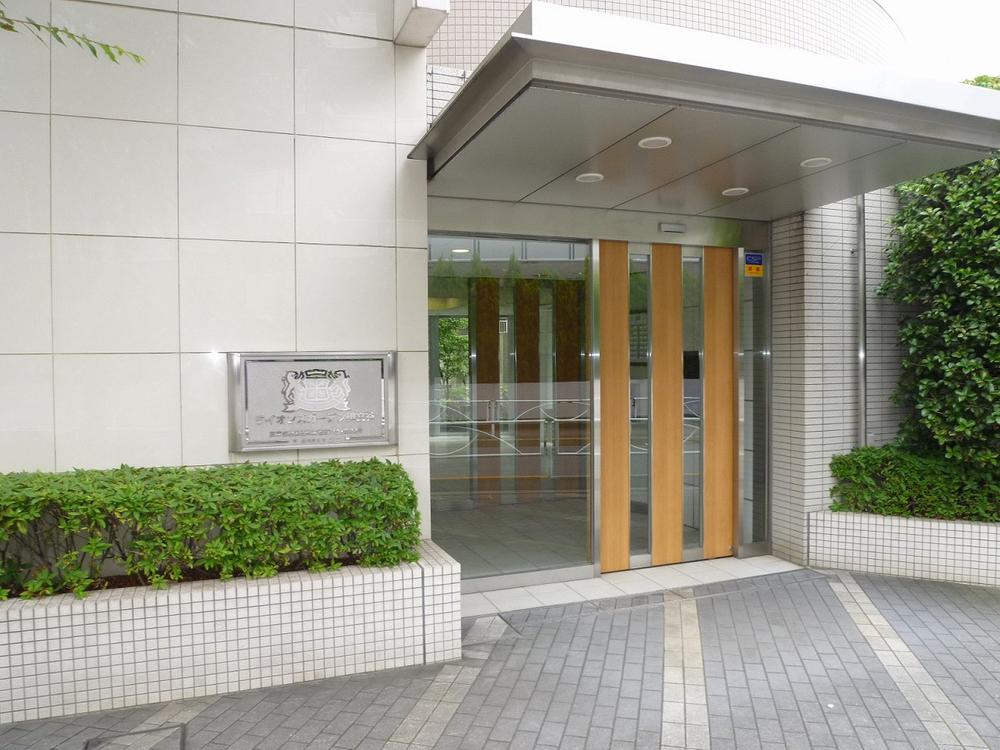 Common areas (entrance)
共用部(エントランス)
Other Environmental Photoその他環境写真 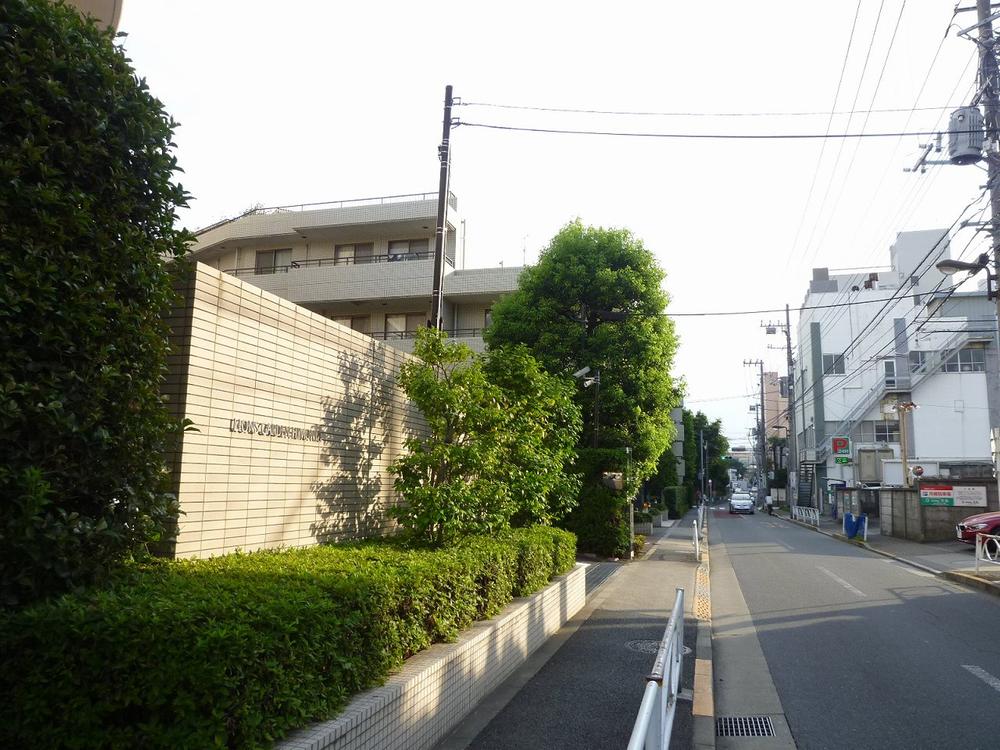 Front road photo
前面道路写真
Supermarketスーパー 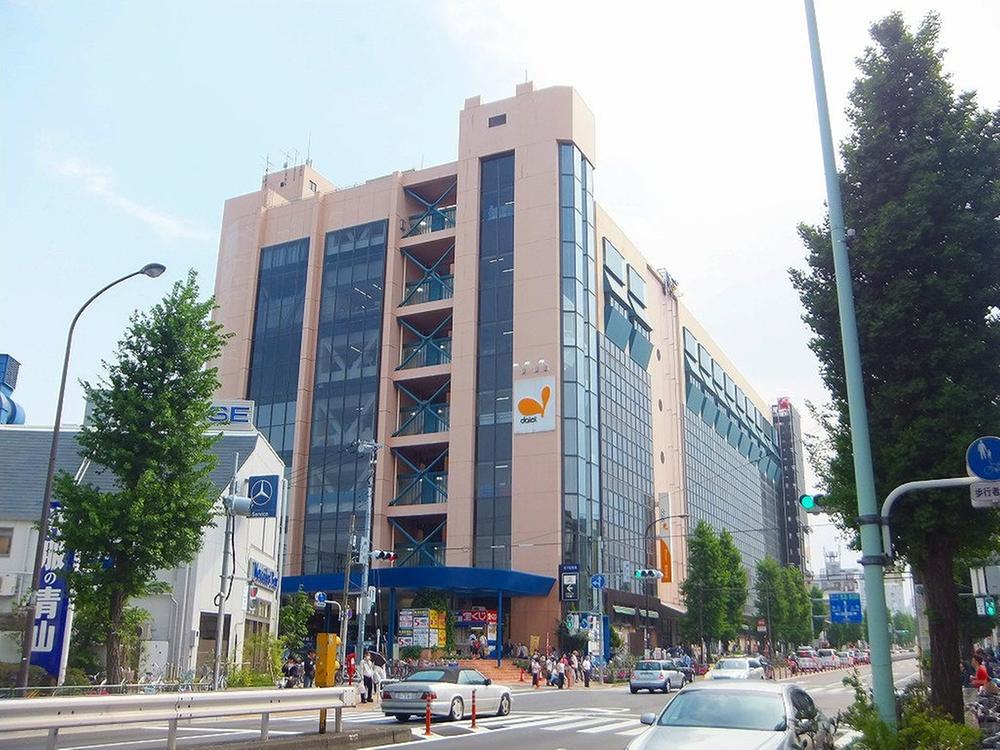 Himonya Daiei 400m
碑文谷ダイエー400m
Other Equipmentその他設備 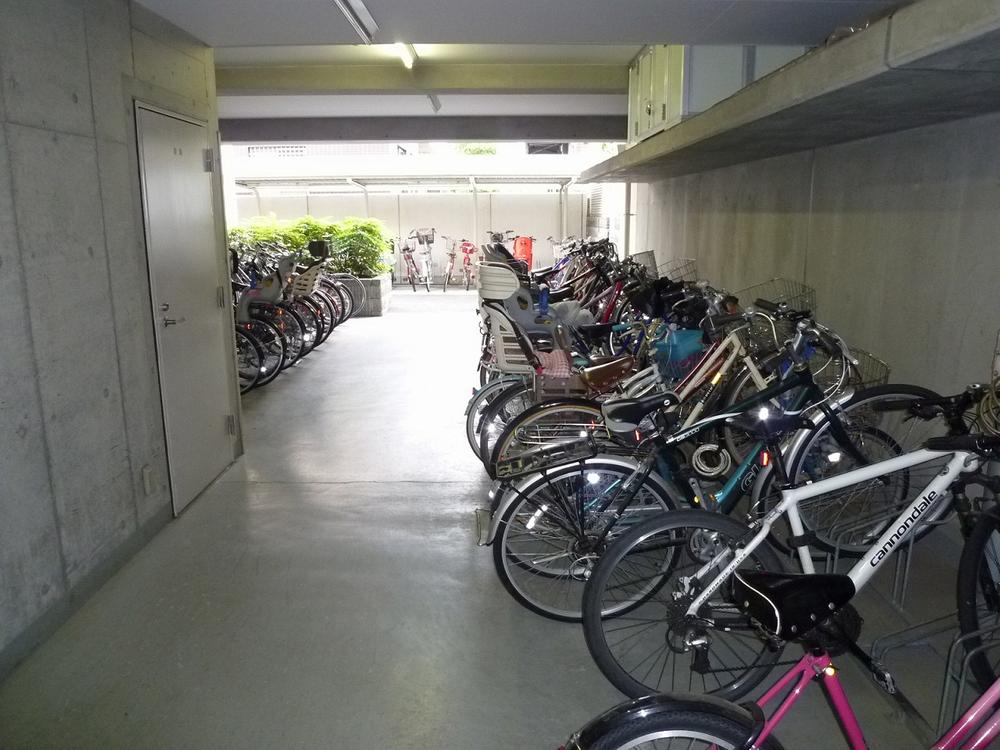 Bicycle shed
自転車置き場
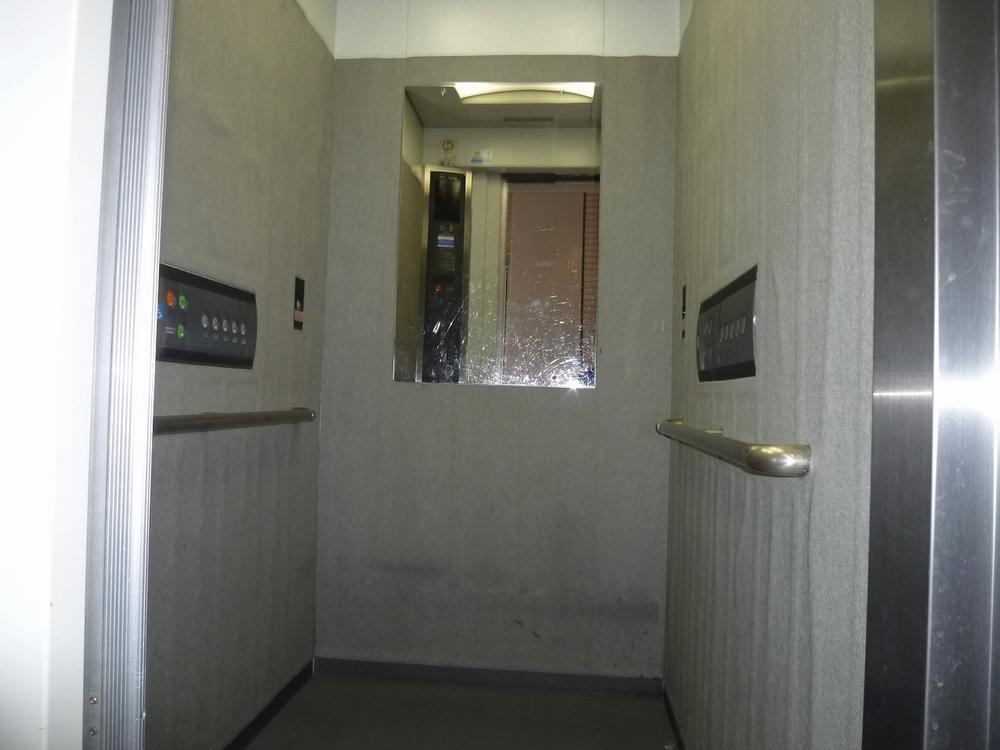 Elevator
エレベーター
Location
|



























