Used Apartments » Kanto » Tokyo » Meguro
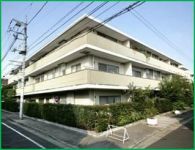 
| | Meguro-ku, Tokyo 東京都目黒区 |
| Tokyu Toyoko Line "Jiyugaoka" walk 6 minutes 東急東横線「自由が丘」歩6分 |
| [Seller Property] "Jiyugaoka" station walk 6 minutes Rare Jiyugaoka address! 【売主物件】「自由が丘」駅徒歩6分 希少な自由が丘アドレス! |
| 2LDK of a culture and fashion of information epicenter Jiyugaoka ■ New exchange ・ Kitchen (San'webu) ・ Unit bus (INAX) ・ Vanity (INAX) ・ Toilet (INAX) ■ Flooring construction, Cross Chokawa, Air conditioning exchange ■ 2013 September 30, shiny interior, such as if it were brand new at full renovation Completed! ■ With bathroom ventilation dryer Otobasu, TES hot water floor heating installed in the living-dining ☆ ■ In double floor structure of the floor slab thickness 180mm in consideration for sound insulation, You can comfortably stay without worrying about the living sound. ■ Supermarkets and schools ・ Child Care is close, Family is livable living environment. 文化やファッションの情報発信地である自由が丘の2LDK■新規交換 ・キッチン(サンウェーブ) ・ユニットバス(INAX) ・洗面化粧台(INAX) ・トイレ(INAX)■フローリング施工、クロス張替、エアコン交換■平成25年9月末フルリフォーム完了済でまるで新品のようなピカピカの室内!■浴室換気乾燥機付オートバス、リビングダイニングにはTES温水式床暖房設置☆■遮音性に配慮した床スラブ厚180mmの二重床構造で、生活音を気にせず快適にお過ごし頂けます。■スーパーや学校・託児所が近く、ファミリーが暮らしやすい住環境です。 |
Features pickup 特徴ピックアップ | | Corresponding to the flat-35S / Year Available / It is close to the city / Interior renovation / System kitchen / Corner dwelling unit / Flat to the station / A quiet residential area / LDK15 tatami mats or more / Security enhancement / TV monitor interphone / Renovation / Leafy residential area / Urban neighborhood / Ventilation good / Maintained sidewalk / Delivery Box フラット35Sに対応 /年内入居可 /市街地が近い /内装リフォーム /システムキッチン /角住戸 /駅まで平坦 /閑静な住宅地 /LDK15畳以上 /セキュリティ充実 /TVモニタ付インターホン /リノベーション /緑豊かな住宅地 /都市近郊 /通風良好 /整備された歩道 /宅配ボックス | Property name 物件名 | | Jiyugaoka 6-minute walk from the train station Itopia Jiyugaoka IDEA 自由が丘駅から徒歩6分イトーピア自由が丘IDEA | Price 価格 | | 69,900,000 yen 6990万円 | Floor plan 間取り | | 2LDK 2LDK | Units sold 販売戸数 | | 1 units 1戸 | Total units 総戸数 | | 36 units 36戸 | Occupied area 専有面積 | | 78.3 sq m (23.68 tsubo) (center line of wall) 78.3m2(23.68坪)(壁芯) | Other area その他面積 | | Balcony area: 7.7 sq m バルコニー面積:7.7m2 | Whereabouts floor / structures and stories 所在階/構造・階建 | | 1st floor / RC3 story 1階/RC3階建 | Completion date 完成時期(築年月) | | March 1997 1997年3月 | Address 住所 | | Meguro-ku, Tokyo Jiyugaoka 3-9-18 東京都目黒区自由が丘3-9-18 | Traffic 交通 | | Tokyu Toyoko Line "Jiyugaoka" walk 6 minutes
Oimachi Line Tokyu "Kuhonbutsu" walk 7 minutes
Tokyu Meguro Line "Okusawa" walk 14 minutes 東急東横線「自由が丘」歩6分
東急大井町線「九品仏」歩7分
東急目黒線「奥沢」歩14分
| Related links 関連リンク | | [Related Sites of this company] 【この会社の関連サイト】 | Person in charge 担当者より | | Rep Ikeda Kazuomi 担当者池田 和臣 | Contact お問い合せ先 | | TEL: 0800-603-8665 [Toll free] mobile phone ・ Also available from PHS
Caller ID is not notified
Please contact the "saw SUUMO (Sumo)"
If it does not lead, If the real estate company TEL:0800-603-8665【通話料無料】携帯電話・PHSからもご利用いただけます
発信者番号は通知されません
「SUUMO(スーモ)を見た」と問い合わせください
つながらない方、不動産会社の方は
| Administrative expense 管理費 | | 16,480 yen / Month (consignment (commuting)) 1万6480円/月(委託(通勤)) | Repair reserve 修繕積立金 | | 36,600 yen / Month 3万6600円/月 | Expenses 諸費用 | | Autonomous membership fee: 500 yen / Month 自治会費:500円/月 | Time residents 入居時期 | | Consultation 相談 | Whereabouts floor 所在階 | | 1st floor 1階 | Direction 向き | | Northwest 北西 | Renovation リフォーム | | 2013 September interior renovation completed (kitchen ・ bathroom ・ toilet ・ wall ・ floor ・ all rooms) 2013年9月内装リフォーム済(キッチン・浴室・トイレ・壁・床・全室) | Overview and notices その他概要・特記事項 | | Contact: Ikeda Kazuomi 担当者:池田 和臣 | Structure-storey 構造・階建て | | RC3 story RC3階建 | Site of the right form 敷地の権利形態 | | Ownership 所有権 | Use district 用途地域 | | One low-rise 1種低層 | Company profile 会社概要 | | <Seller> Governor of Tokyo (2) No. 084644 (Ltd.) Aix Dream real estate Yubinbango101-0051, Chiyoda-ku, Tokyo Jimbo Kanda-cho 1-11-1 strawberries Jinbocho building second floor <売主>東京都知事(2)第084644号(株)エクスドリーム不動産〒101-0051 東京都千代田区神田神保町1-11-1 いちご神保町ビル2階 | Construction 施工 | | Takenaka Corporation (株)竹中工務店 |
Local appearance photo現地外観写真 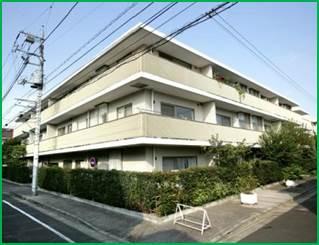 ☆ appearance ☆ Location from Jiyugaoka Station 6-minute walk!
☆外観☆自由が丘駅から徒歩6分の立地!
Floor plan間取り図 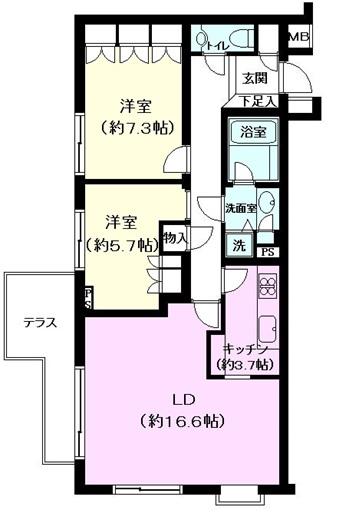 2LDK, Price 69,900,000 yen, Footprint 78.3 sq m , Balcony area 7.7 sq m
2LDK、価格6990万円、専有面積78.3m2、バルコニー面積7.7m2
Entranceエントランス 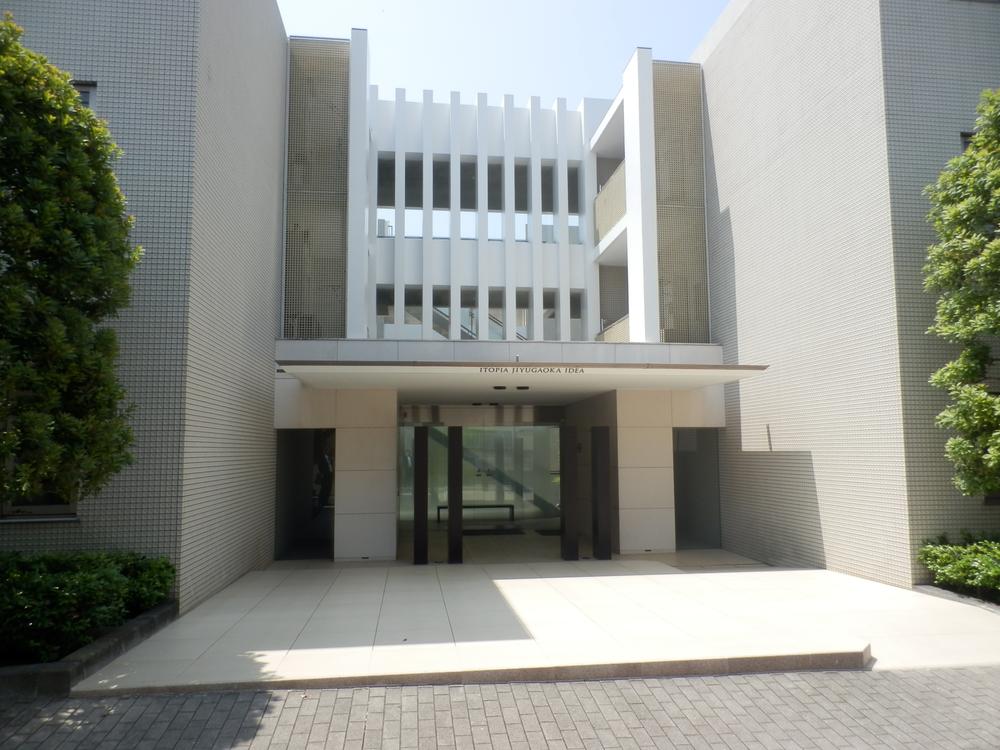 ☆ entrance ☆ Entrance with a designer feeling
☆エントランス☆
デザイナーズ感のあるエントランス
Lobbyロビー 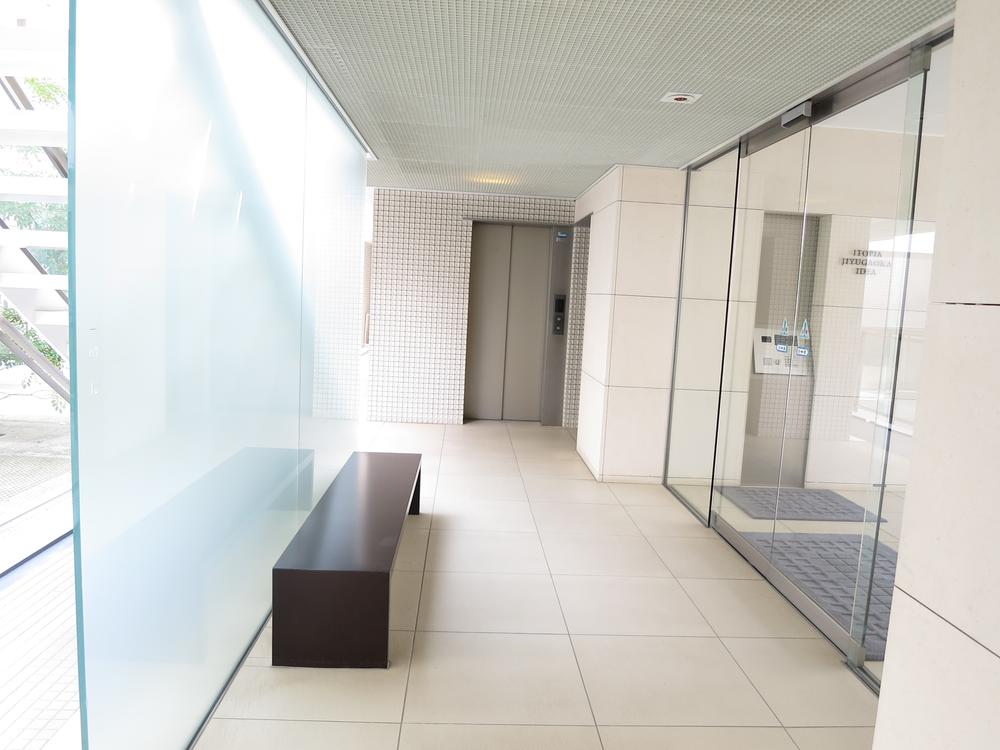 ☆ lobby ☆ Bright atmosphere soft light is cramping
☆ロビー☆
柔らかな光がさしこみ明るい雰囲気
Other common areasその他共用部 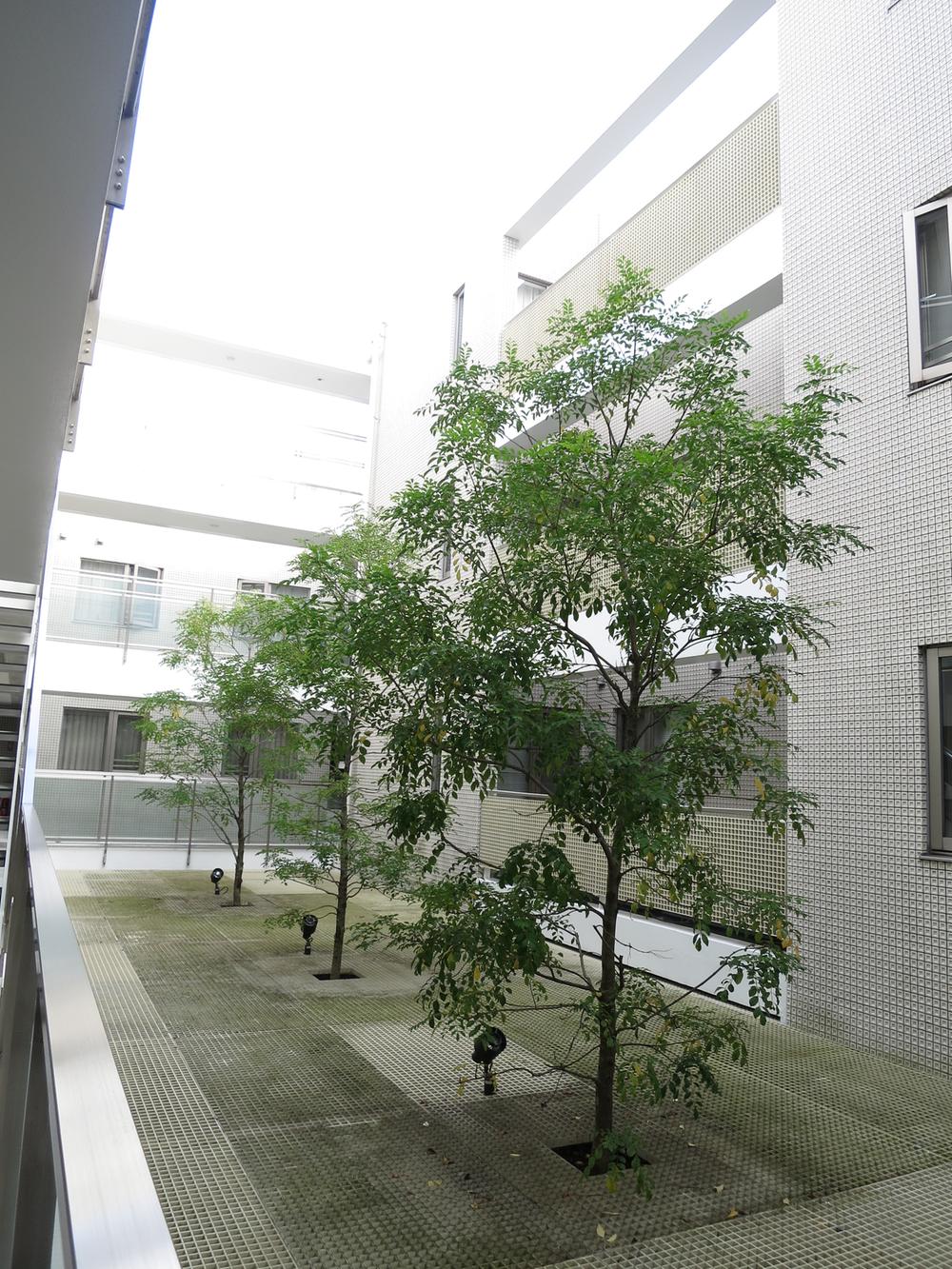 ☆ Sharing unit ☆ Mind is calm in the green
☆共有部☆
グリーンで心が和みます
Livingリビング 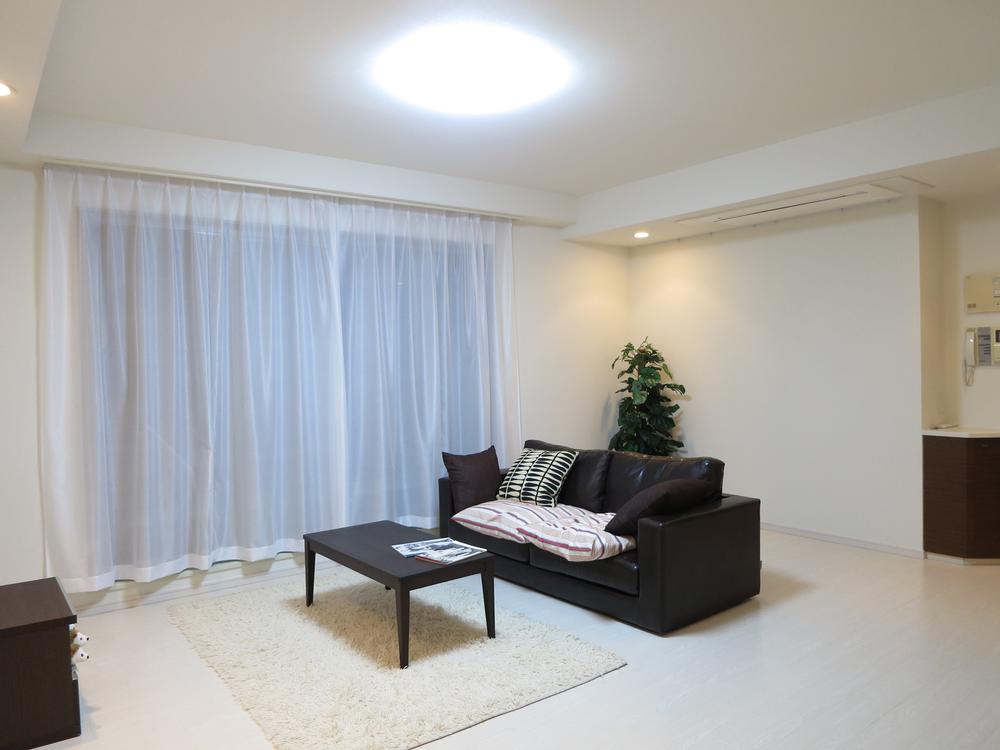 ☆ living ・ dining ☆
☆リビング・ダイニング☆
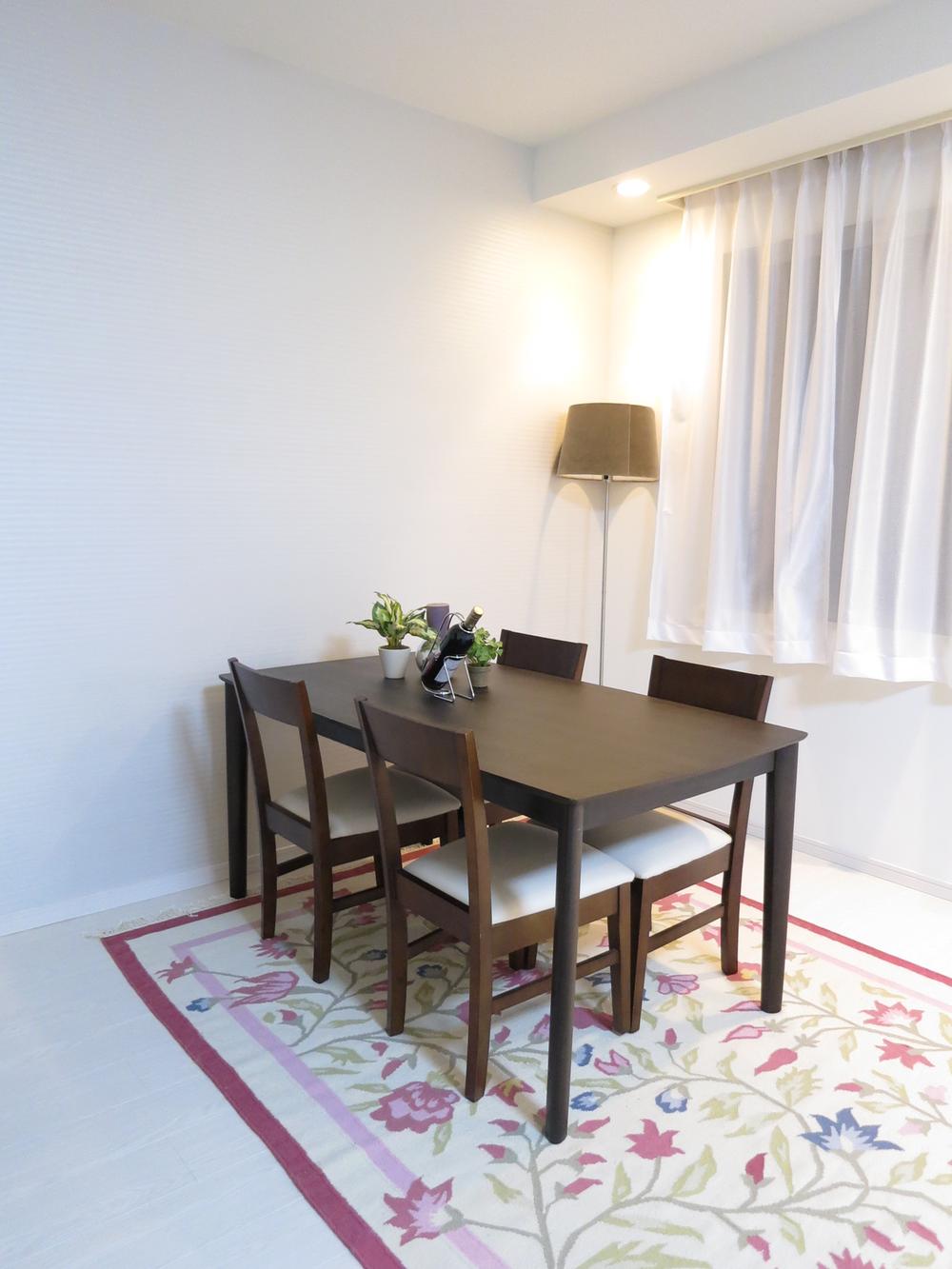 ☆ living ・ dining ☆
☆リビング・ダイニング☆
Non-living roomリビング以外の居室 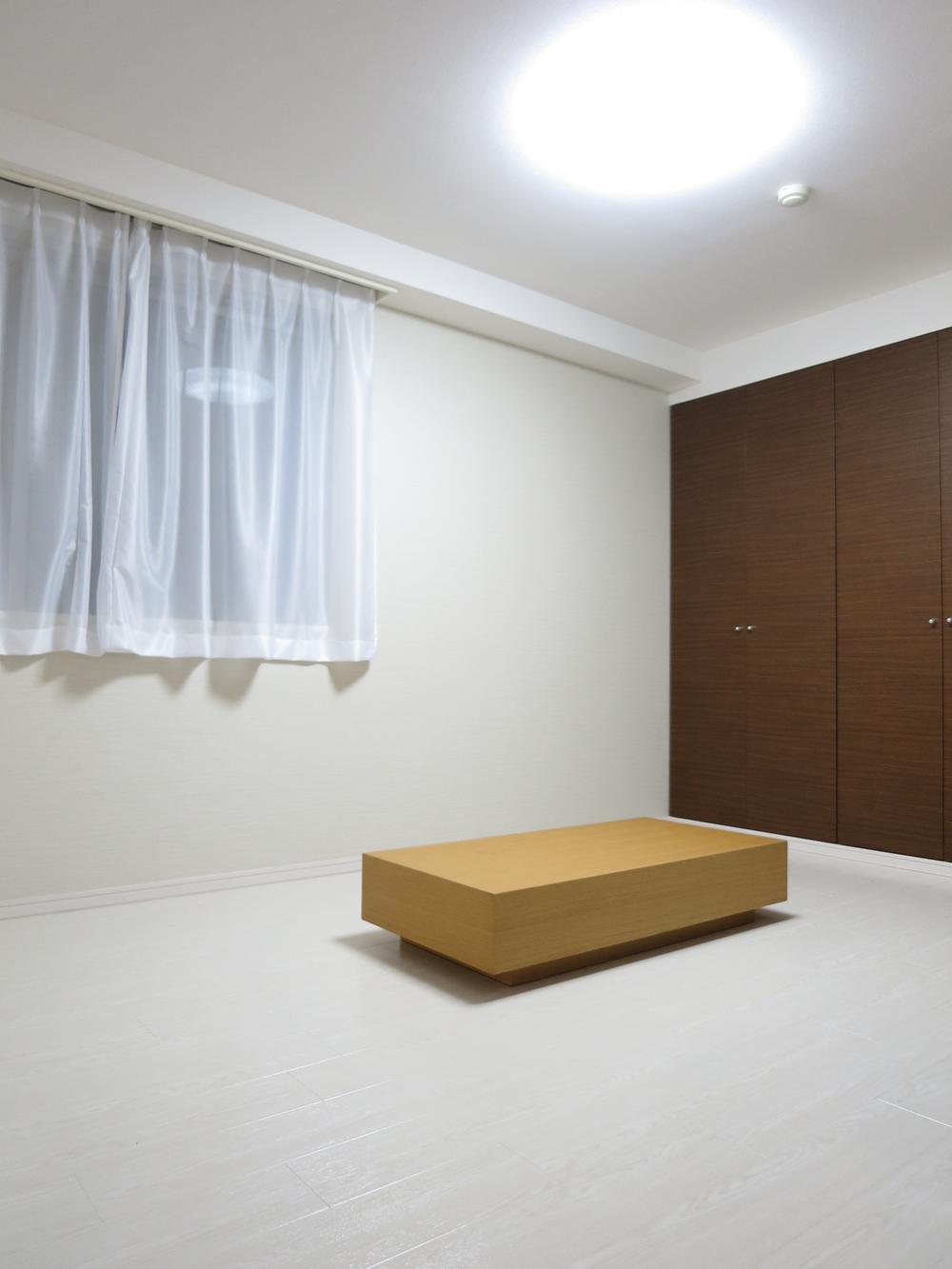 ☆ Western style room ☆
☆洋室☆
Kitchenキッチン 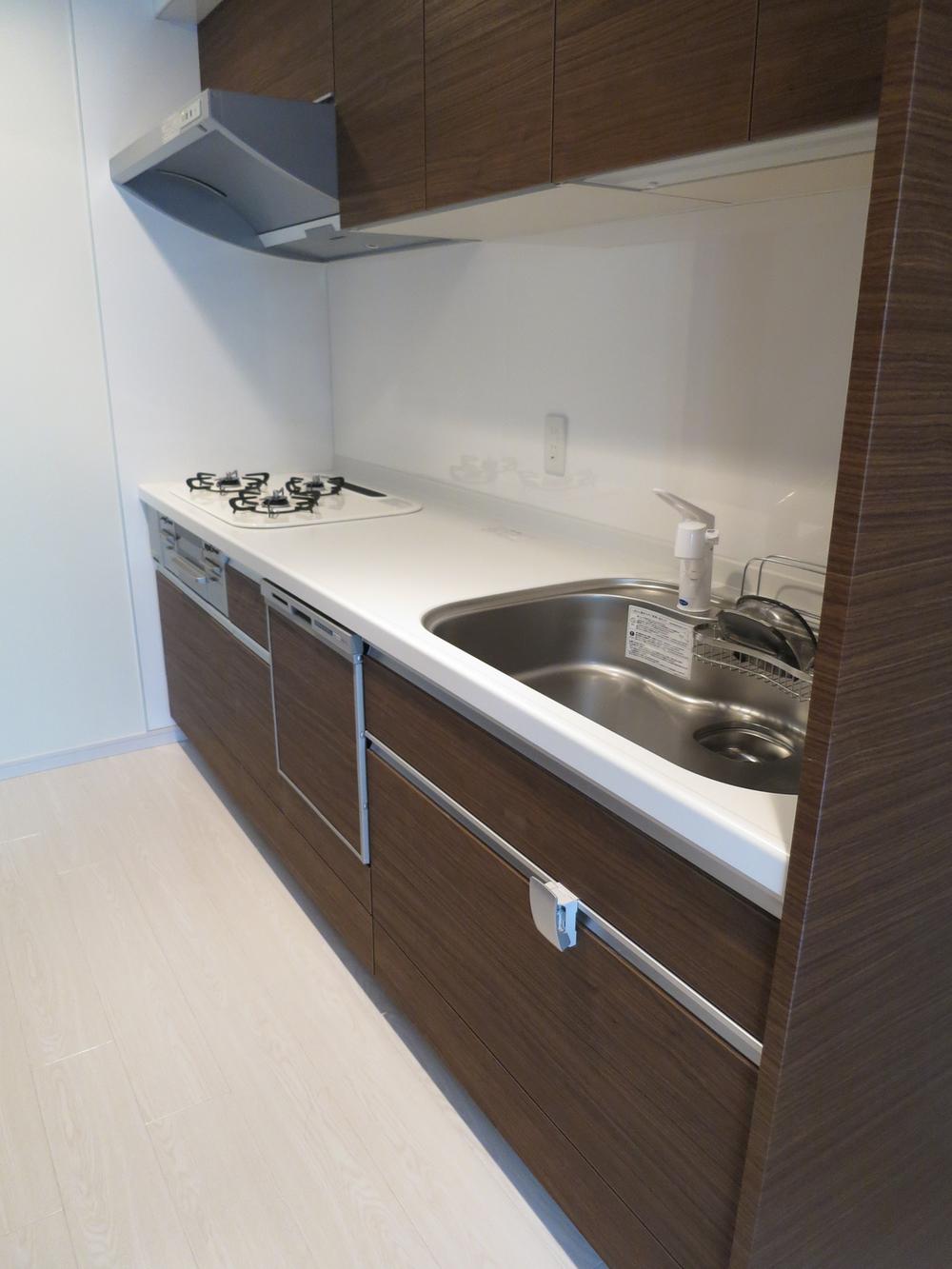 ☆ kitchen ☆
☆キッチン☆
Bathroom浴室 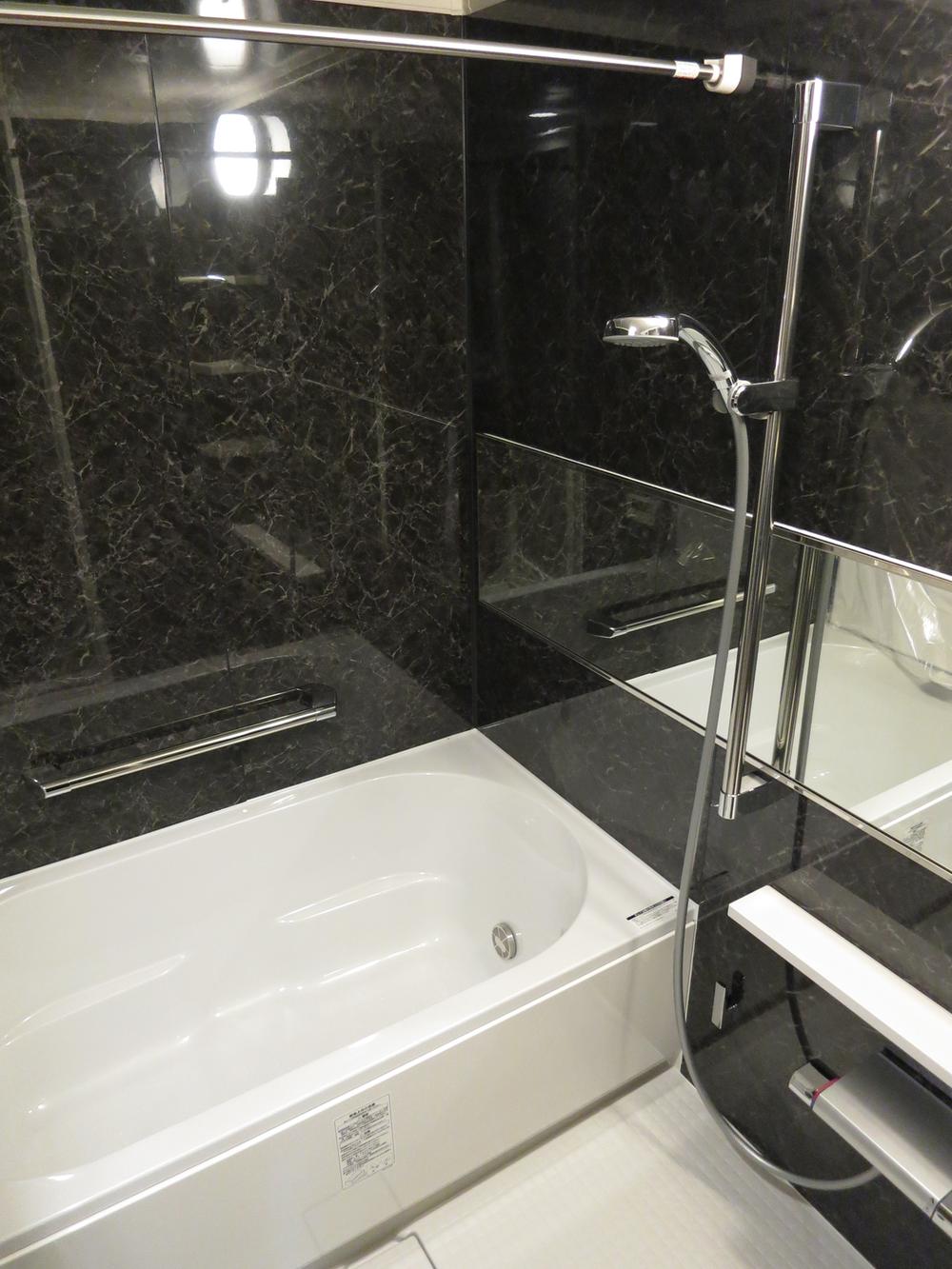 ☆ Bathroom ☆
☆バスルーム☆
Balconyバルコニー 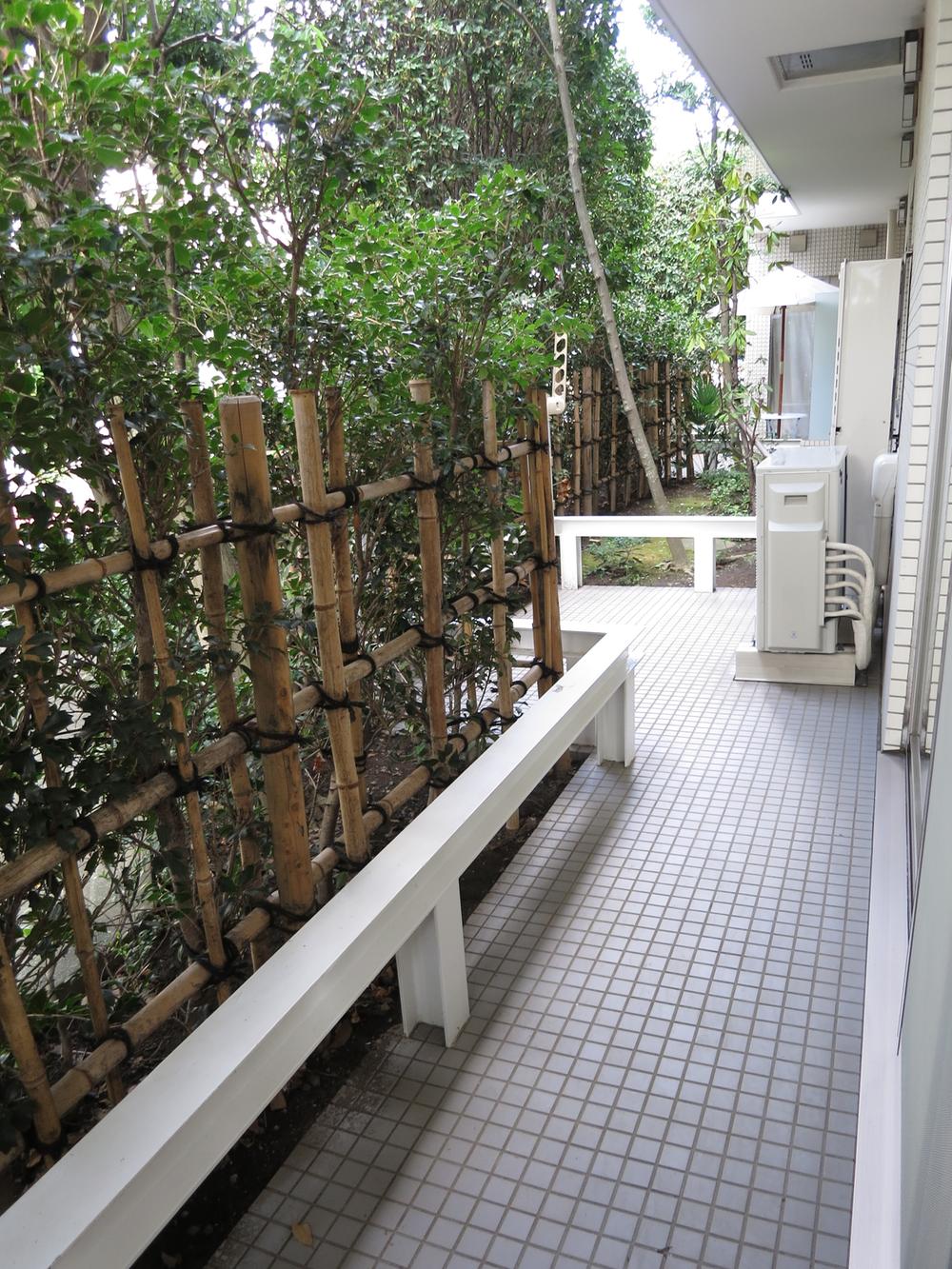 ☆ balcony ☆
☆バルコニー☆
Wash basin, toilet洗面台・洗面所 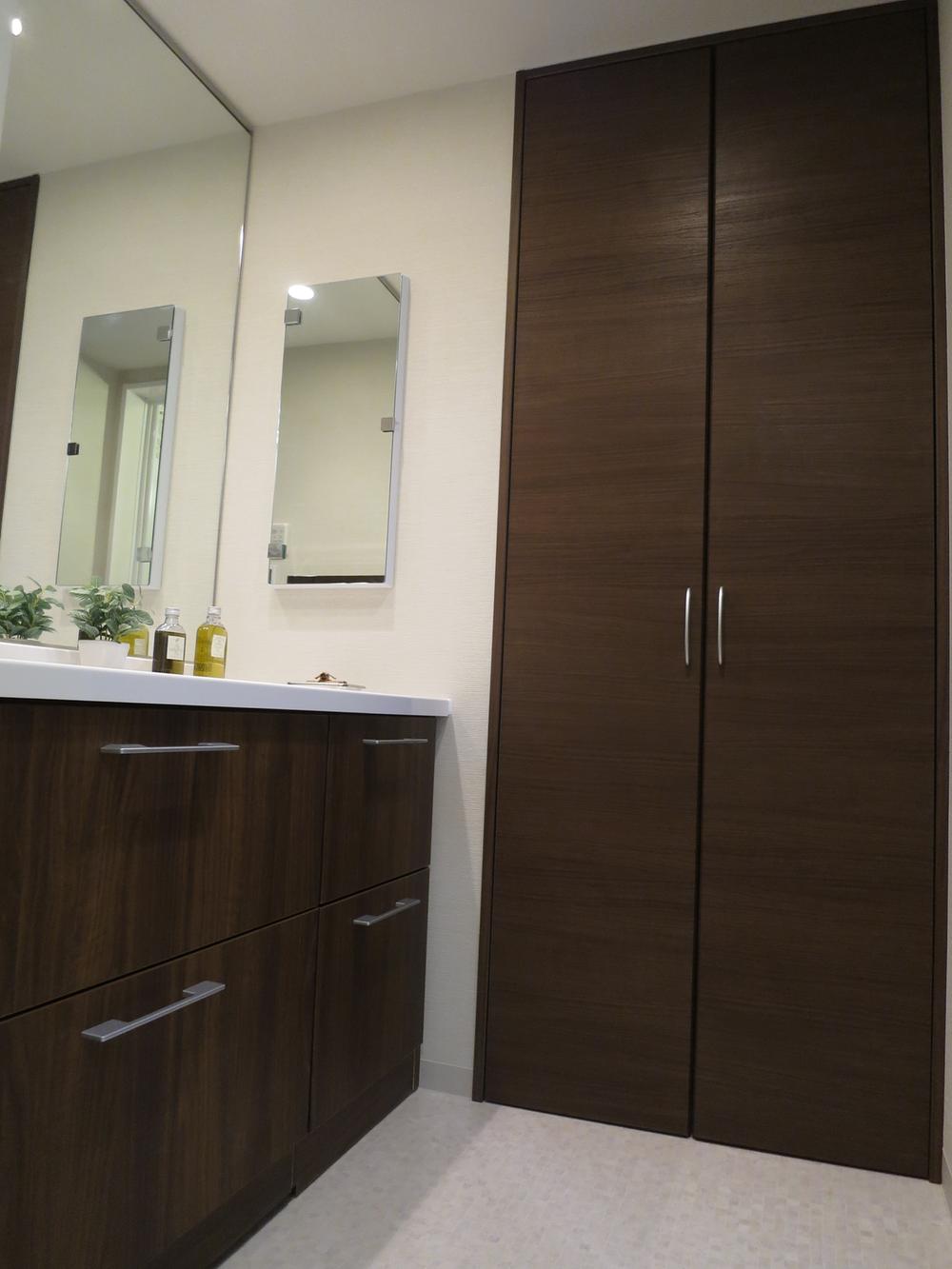 ☆ Washroom ☆
☆洗面所☆
Entrance玄関 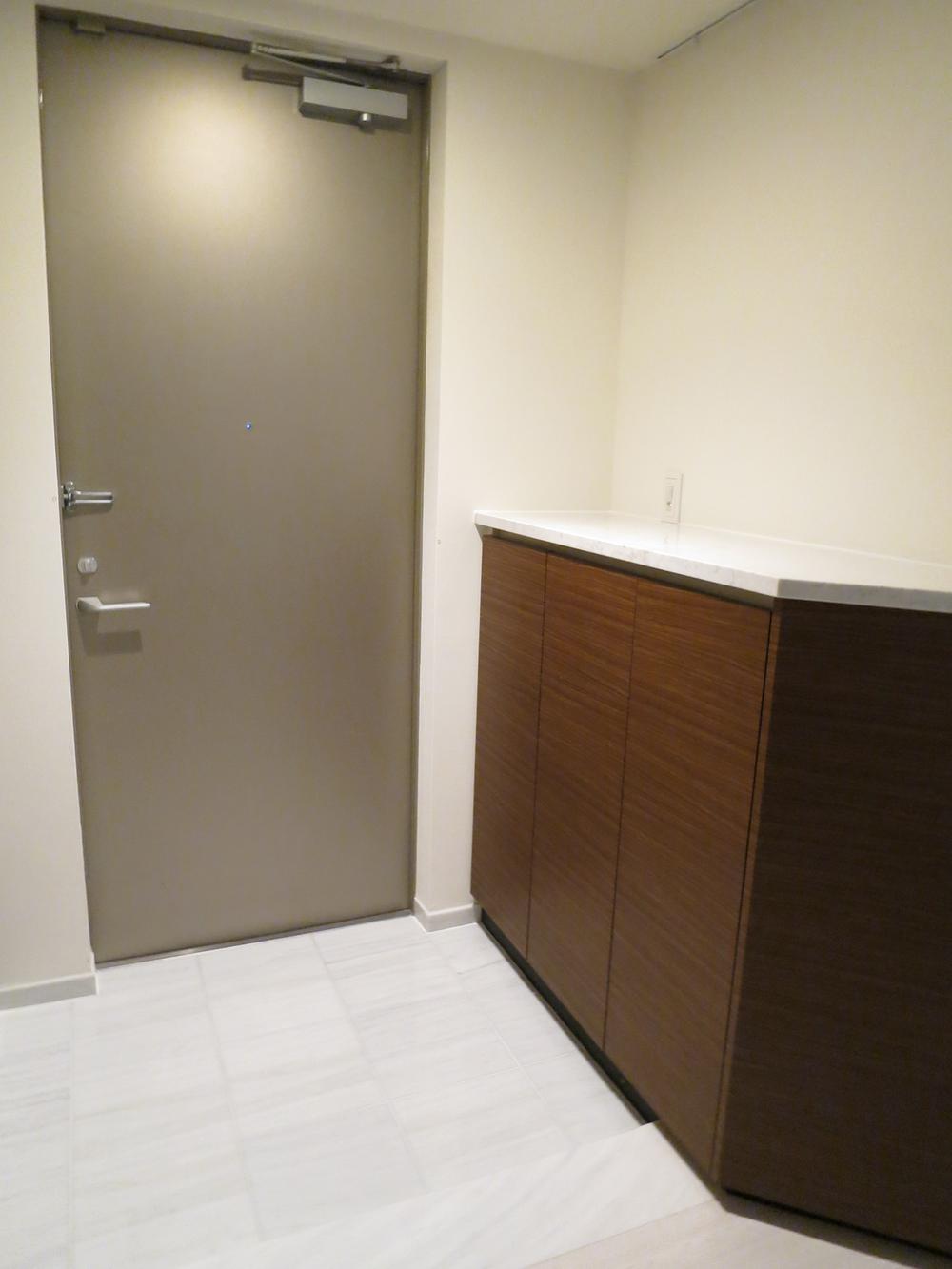 ☆ Entrance ☆
☆玄関☆
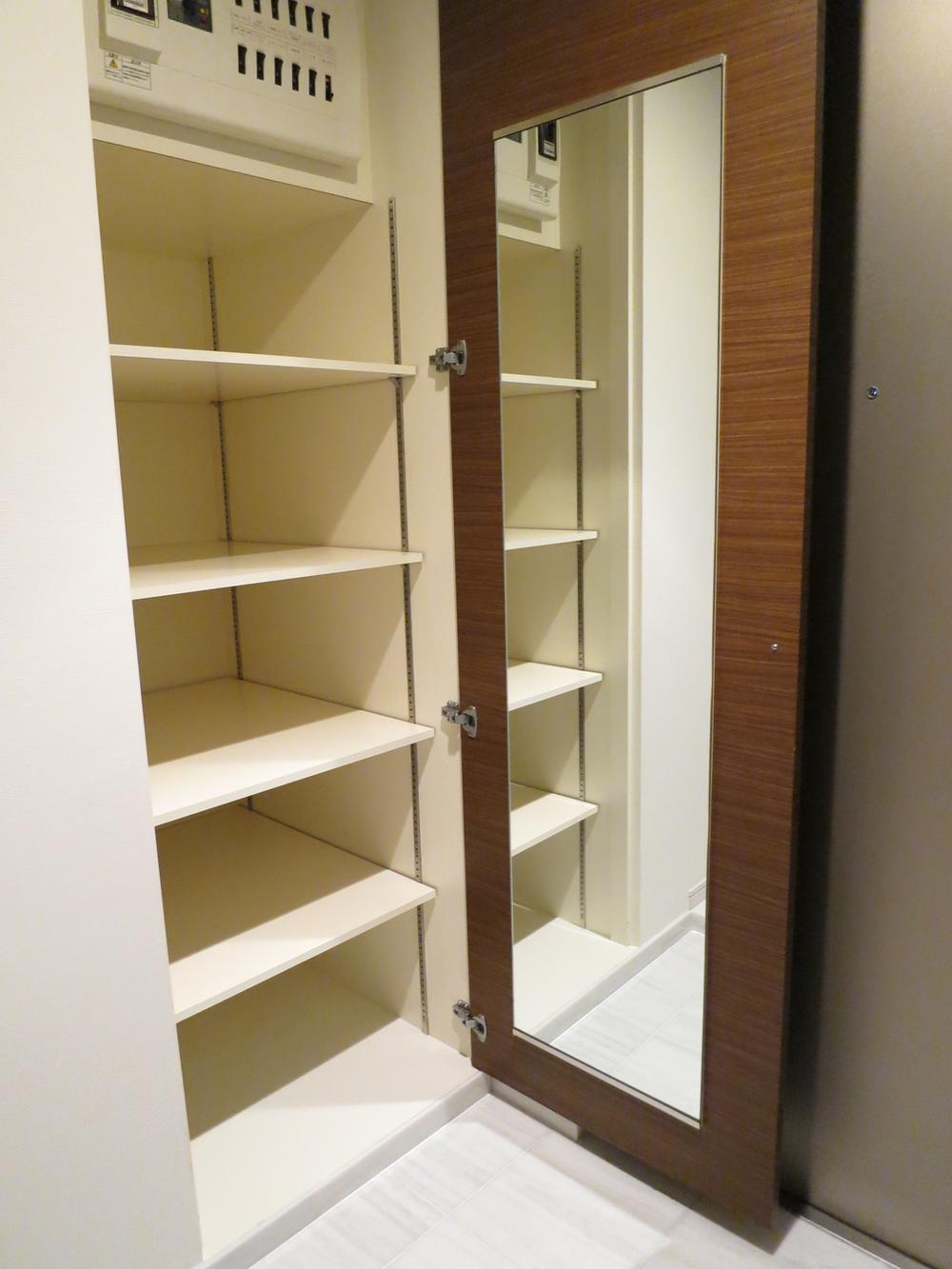 ☆ Cupboard ☆
☆下駄箱☆
Toiletトイレ 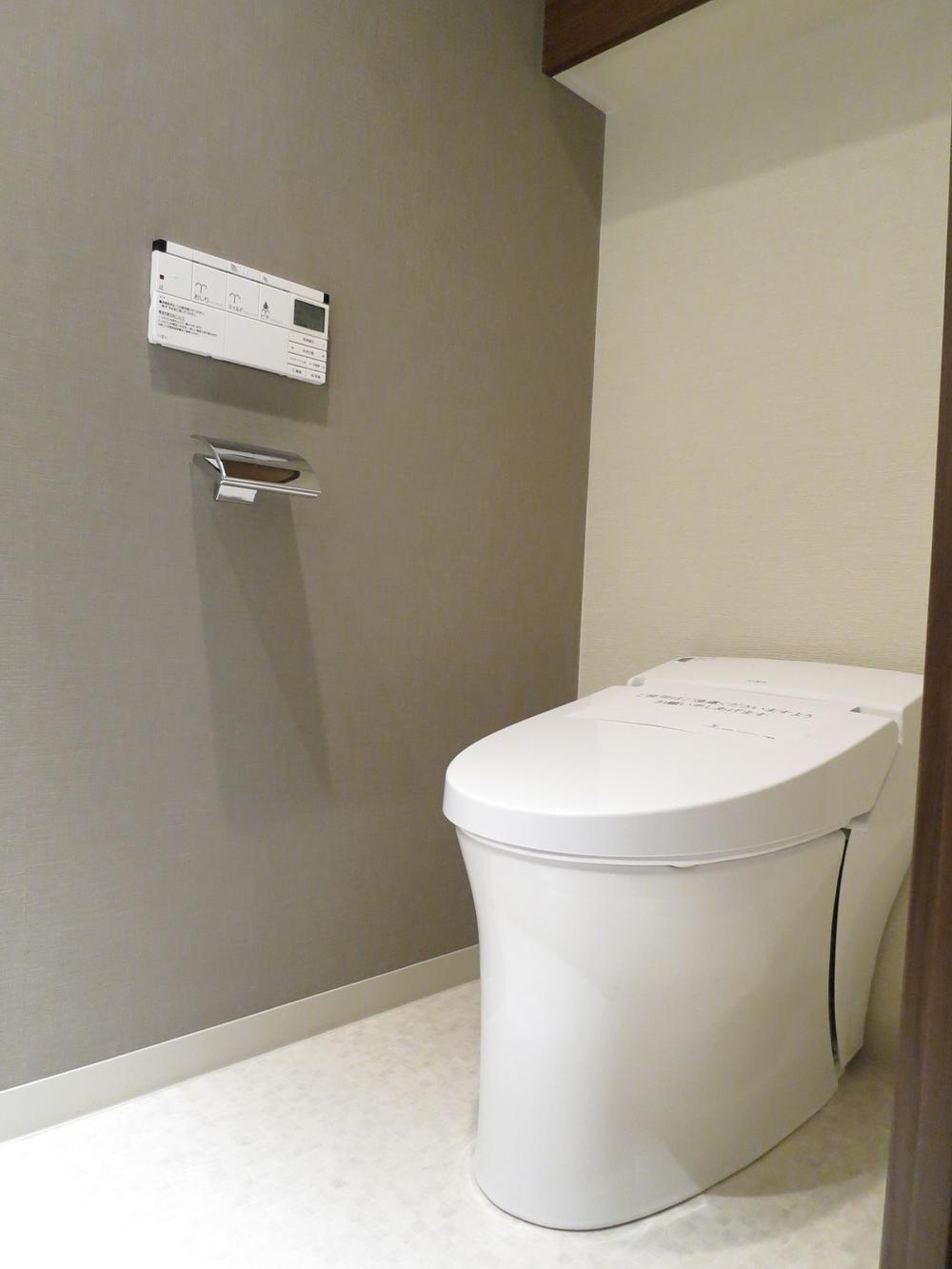 ☆ toilet ☆
☆トイレ☆
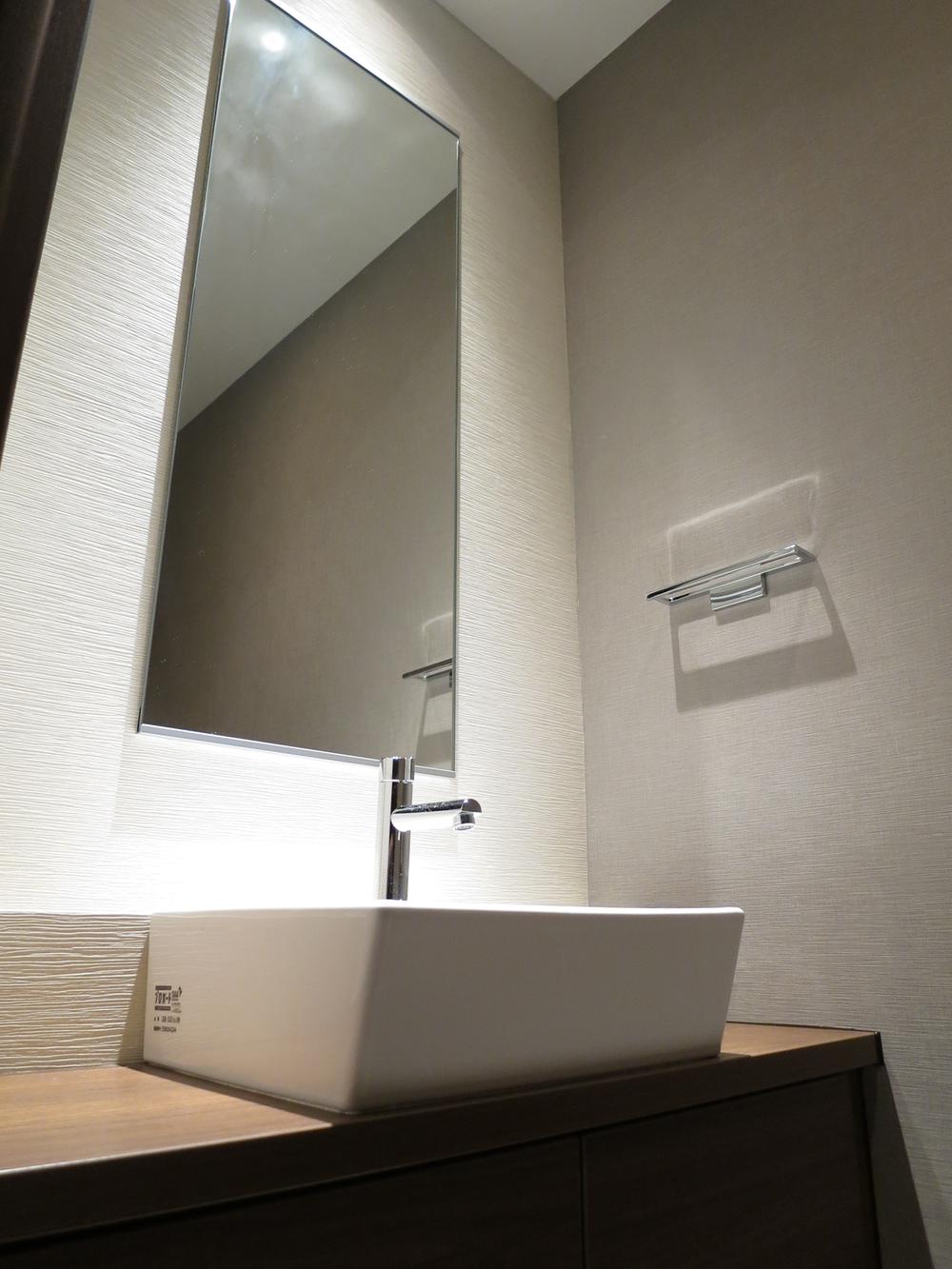 ☆ Toilet in the hand-washing facilities ☆
☆トイレ内手洗い場☆
Otherその他 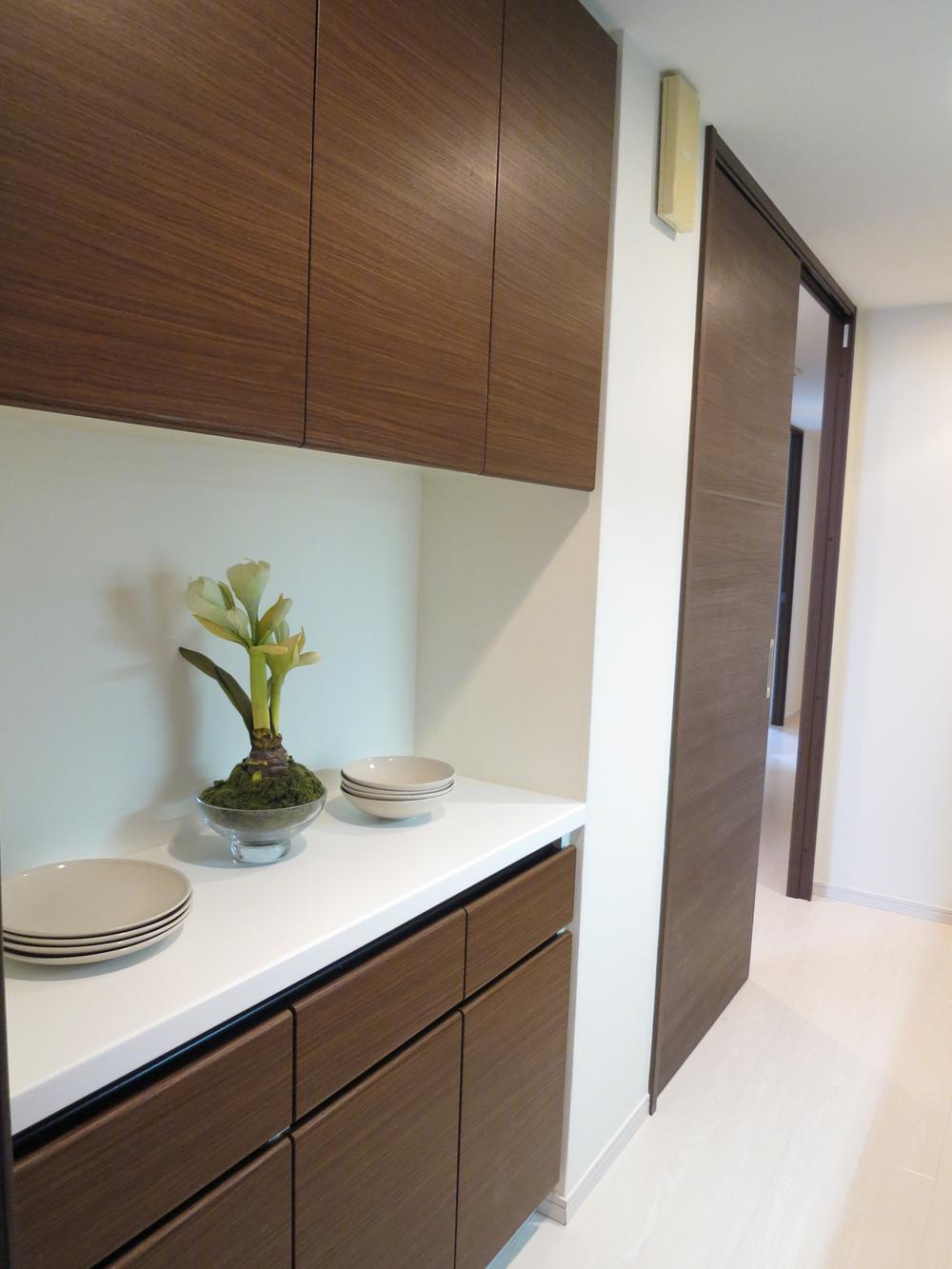 ☆ Storage space along the corridor ☆
☆廊下沿いの収納スペース☆
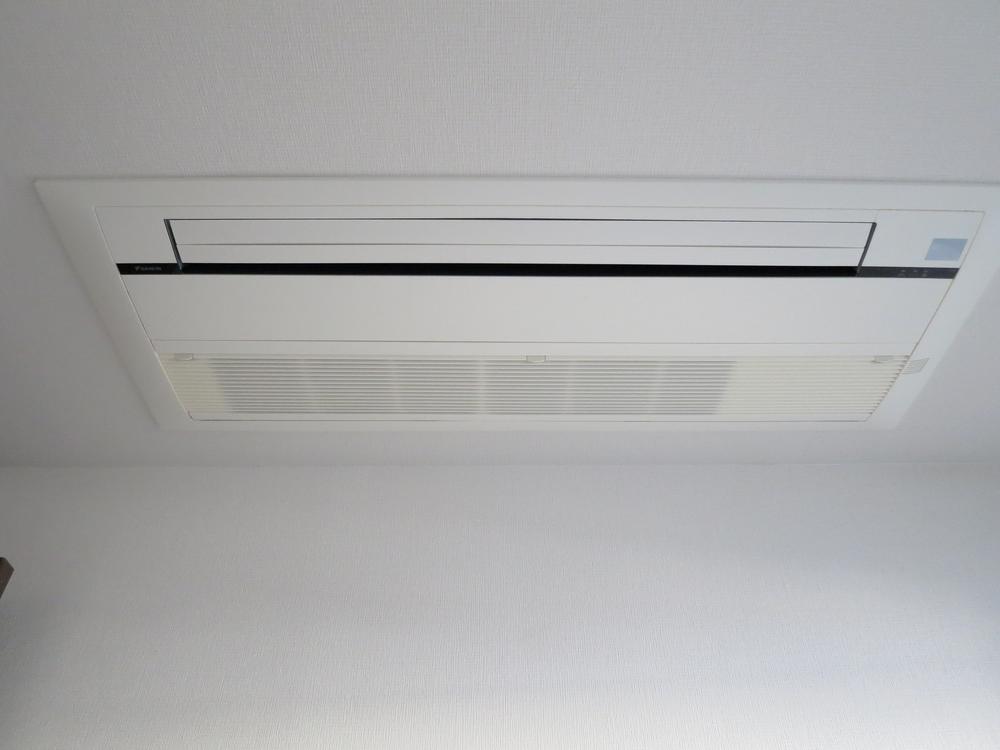 ☆ Air conditioning ☆
☆エアコン☆
Balconyバルコニー 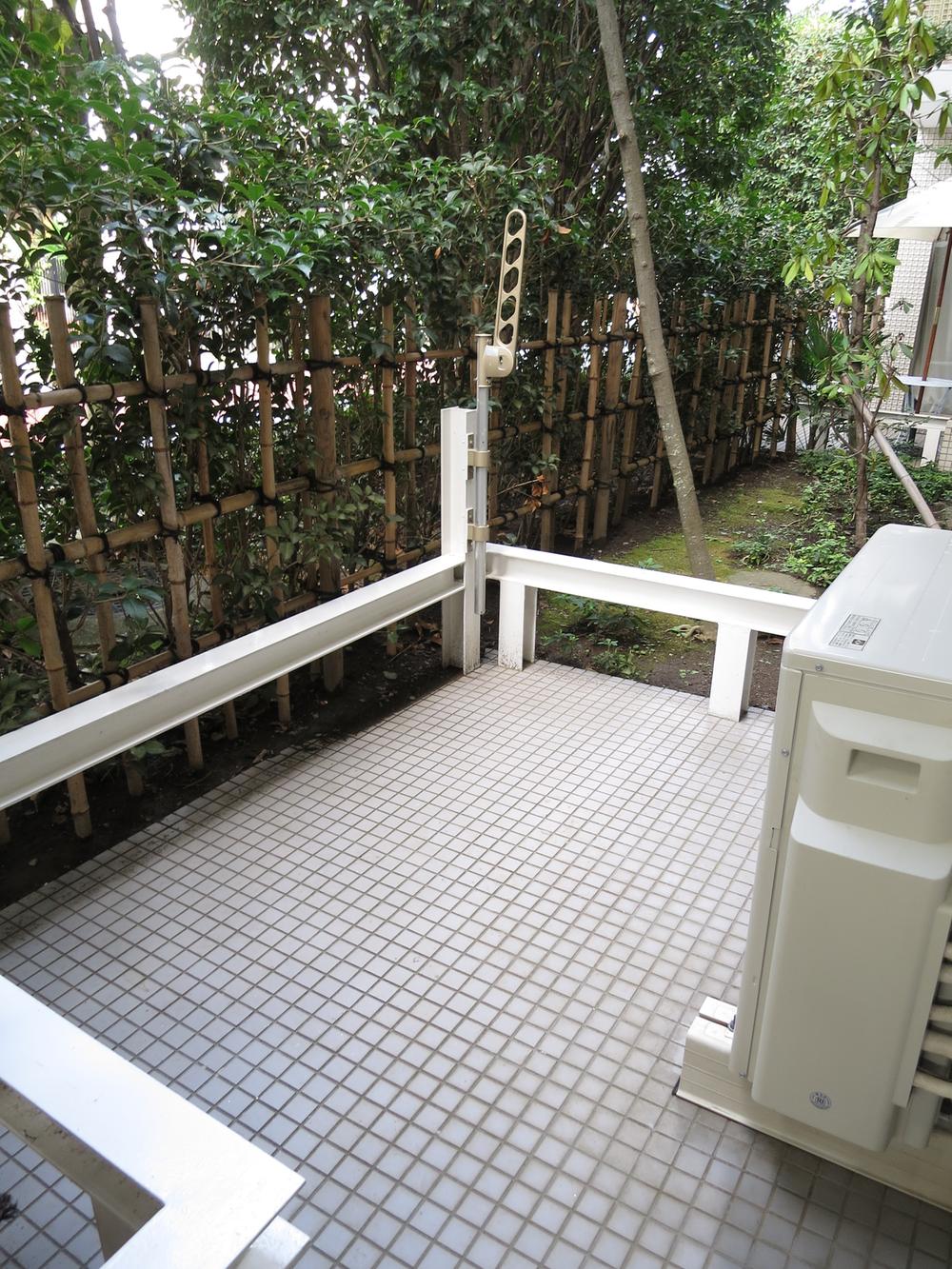 ☆ Laundry Hoshiba ☆
☆洗濯物干場☆
Otherその他 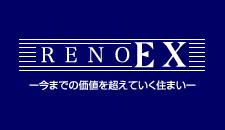 Reno Aix apartment rather than a mere renovation properties and, The creation of value-added tailored to the individual of used equipment by the interior planner, Best price apartment to achieve a thorough cost management by the building of a professional.
リノエクスマンションとは単なるリノベーション物件ではなく、インテリアプランナーによる個々の中古物件に合わせた付加価値の創造、建築のプロによる徹底したコスト管理を実現したベストプライスマンションです。
Location
|





















