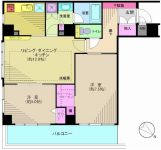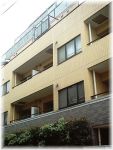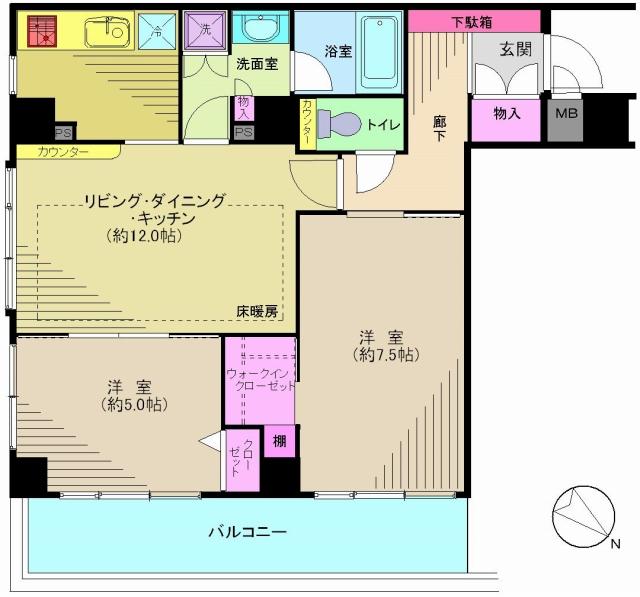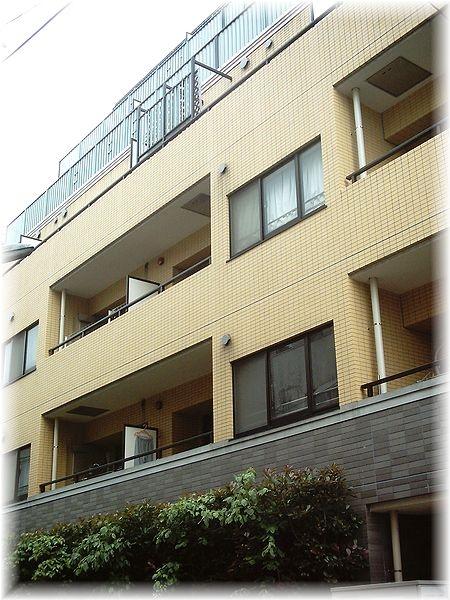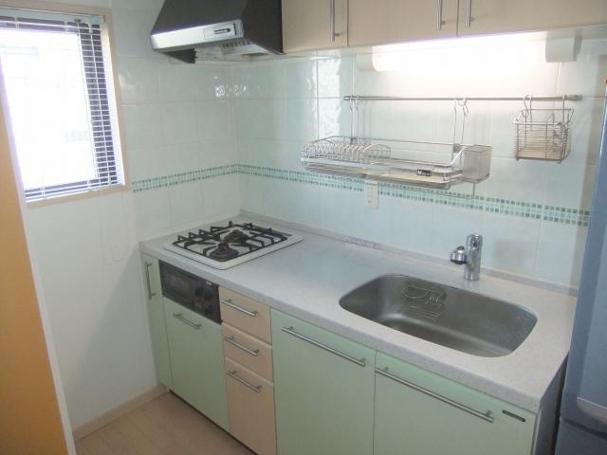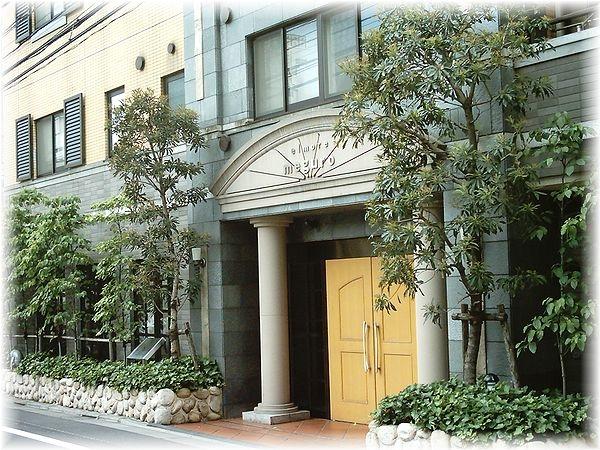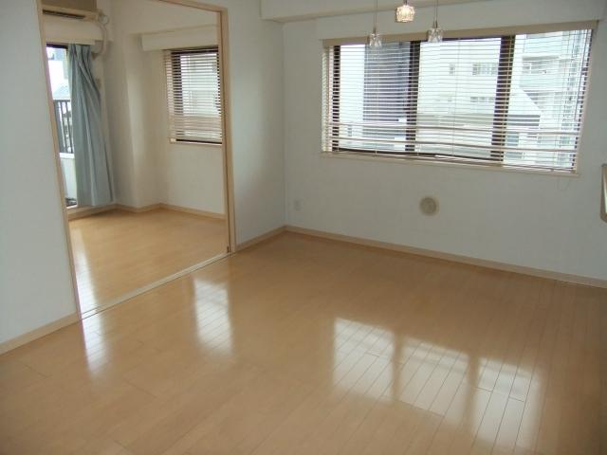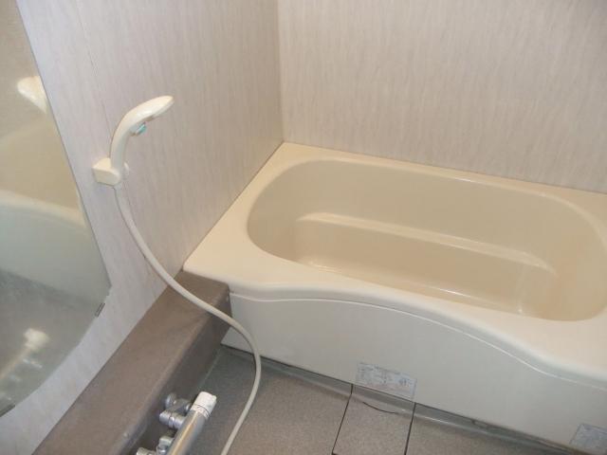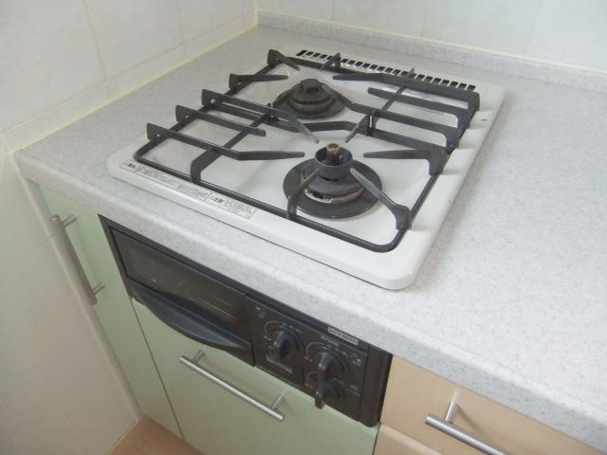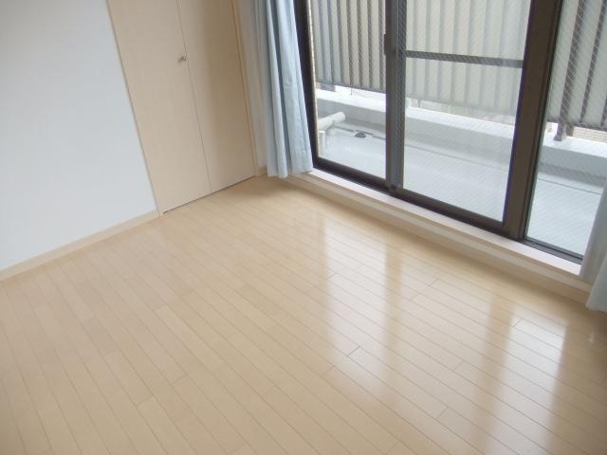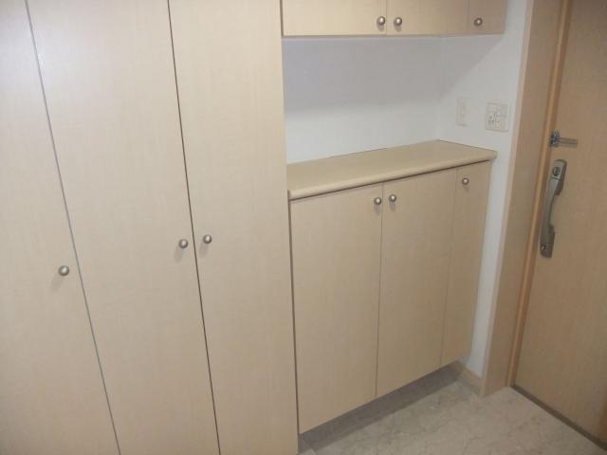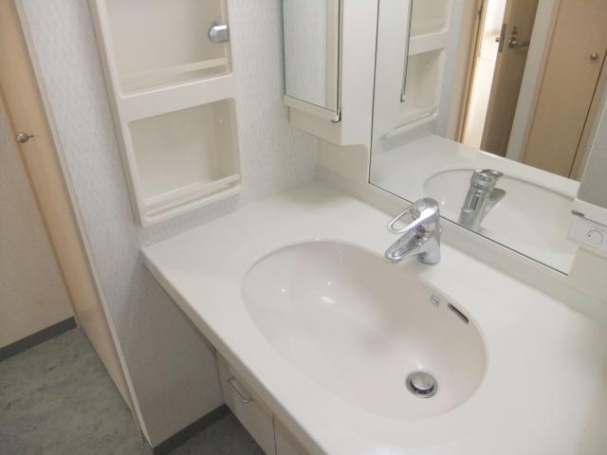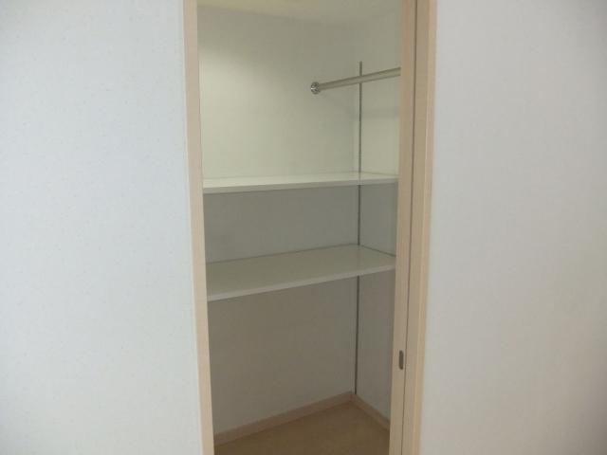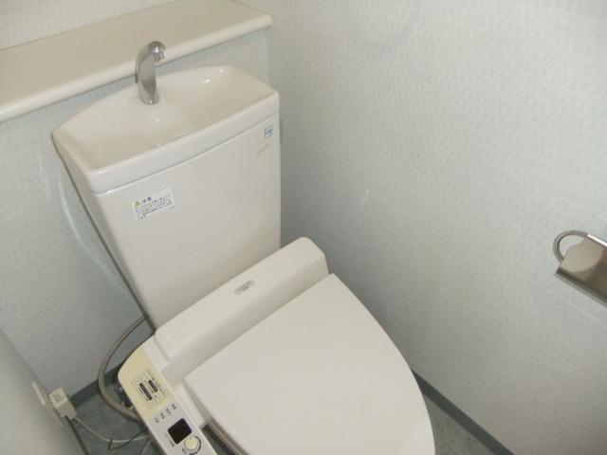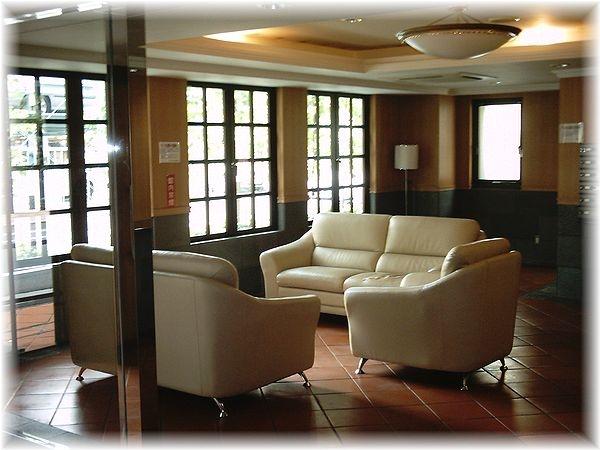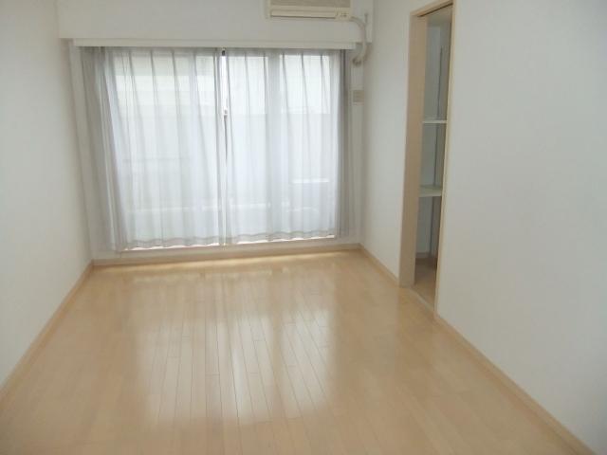|
|
Meguro-ku, Tokyo
東京都目黒区
|
|
JR Yamanote Line "Meguro" walk 8 minutes
JR山手線「目黒」歩8分
|
|
Pets Negotiable, 2 along the line more accessible, System kitchen, Corner dwelling unit, LDK15 tatami mats or more, 24 hours garbage disposal Allowed, Exterior renovation, Elevator, High speed Internet correspondence, Warm water washing toilet seat, TV monitor Tsukei
ペット相談、2沿線以上利用可、システムキッチン、角住戸、LDK15畳以上、24時間ゴミ出し可、外装リフォーム、エレベーター、高速ネット対応、温水洗浄便座、TVモニタ付イ
|
|
▼ JR Yamanote Line "Meguro" 8-minute walk from the station! Tokyu Meguro Line "Fudomae" a 10-minute walk from the station! ▼ southeast ・ Northeast corner room ▼ auto lock ▼ current vacancy ・ Immediate Available ▼ 2013 July large-scale repair work already ▼ to living-dining floor Heating Yes
▼JR山手線「目黒」駅より徒歩8分!東急目黒線「不動前」駅より徒歩10分!▼東南・北東角部屋▼オートロック▼現在空室・即入居可▼平成25年7月大規模修繕工事済み▼リビングダイニングに床暖房有
|
Features pickup 特徴ピックアップ | | 2 along the line more accessible / System kitchen / Corner dwelling unit / LDK15 tatami mats or more / 24 hours garbage disposal Allowed / Exterior renovation / Elevator / High speed Internet correspondence / Warm water washing toilet seat / TV monitor interphone / Ventilation good / All living room flooring / Pets Negotiable / BS ・ CS ・ CATV / Delivery Box 2沿線以上利用可 /システムキッチン /角住戸 /LDK15畳以上 /24時間ゴミ出し可 /外装リフォーム /エレベーター /高速ネット対応 /温水洗浄便座 /TVモニタ付インターホン /通風良好 /全居室フローリング /ペット相談 /BS・CS・CATV /宅配ボックス |
Property name 物件名 | | Tours Royal Elmore Meguro トゥールロワイヤルエルモア目黒 |
Price 価格 | | 47 million yen 4700万円 |
Floor plan 間取り | | 2LDK 2LDK |
Units sold 販売戸数 | | 1 units 1戸 |
Total units 総戸数 | | 30 units 30戸 |
Occupied area 専有面積 | | 59.37 sq m (center line of wall) 59.37m2(壁芯) |
Other area その他面積 | | Roof balcony: 7.14 sq m (use fee Mu) ルーフバルコニー:7.14m2(使用料無) |
Whereabouts floor / structures and stories 所在階/構造・階建 | | 5th floor / RC7 story 5階/RC7階建 |
Completion date 完成時期(築年月) | | September 2001 2001年9月 |
Address 住所 | | Meguro-ku, Tokyo Shimo 2 東京都目黒区下目黒2 |
Traffic 交通 | | JR Yamanote Line "Meguro" walk 8 minutes
Tokyu Meguro Line "Fudomae" walk 10 minutes JR山手線「目黒」歩8分
東急目黒線「不動前」歩10分
|
Related links 関連リンク | | [Related Sites of this company] 【この会社の関連サイト】 |
Person in charge 担当者より | | Person in charge of real-estate and building Fukuda Atsushi Age: 30 Daigyokai Experience: 12 years 担当者宅建福田 篤史年齢:30代業界経験:12年 |
Contact お問い合せ先 | | TEL: 0800-603-0359 [Toll free] mobile phone ・ Also available from PHS
Caller ID is not notified
Please contact the "saw SUUMO (Sumo)"
If it does not lead, If the real estate company TEL:0800-603-0359【通話料無料】携帯電話・PHSからもご利用いただけます
発信者番号は通知されません
「SUUMO(スーモ)を見た」と問い合わせください
つながらない方、不動産会社の方は
|
Administrative expense 管理費 | | 17,900 yen / Month (consignment (cyclic)) 1万7900円/月(委託(巡回)) |
Repair reserve 修繕積立金 | | 8310 yen / Month 8310円/月 |
Time residents 入居時期 | | Immediate available 即入居可 |
Whereabouts floor 所在階 | | 5th floor 5階 |
Direction 向き | | Northeast 北東 |
Renovation リフォーム | | July 2013 large-scale repairs completed 2013年7月大規模修繕済 |
Overview and notices その他概要・特記事項 | | Contact: Fukuda Atsushi 担当者:福田 篤史 |
Structure-storey 構造・階建て | | RC7 story RC7階建 |
Site of the right form 敷地の権利形態 | | Ownership 所有権 |
Use district 用途地域 | | Semi-industrial 準工業 |
Company profile 会社概要 | | <Mediation> Minister of Land, Infrastructure and Transport (9) No. 003115 No. Okuraya Housing Corporation Gotanda office 141-0031, Shinagawa-ku, Tokyo Nishigotanda 2-19-3 Gotanda Dai-ichi Life Building 7th floor <仲介>国土交通大臣(9)第003115号オークラヤ住宅(株)五反田営業所〒141-0031 東京都品川区西五反田2-19-3 五反田第一生命ビルディング7階 |
