Used Apartments » Kanto » Tokyo » Meguro
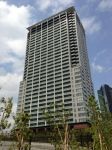 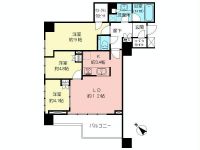
| | Meguro-ku, Tokyo 東京都目黒区 |
| Denentoshi Tokyu "Ikejiriohashi" walk 5 minutes 東急田園都市線「池尻大橋」歩5分 |
| High floor, Corner dwelling unit, Yang per good, Share facility enhancement, 24-hour manned management, Security enhancement, Super close, Facing south, Bathroom Dryer, All room storage, Face-to-face kitchen, Elevator, With a TV monitor 高層階、角住戸、陽当り良好、共有施設充実、24時間有人管理、セキュリティ充実、スーパーが近い、南向き、浴室乾燥機、全居室収納、対面式キッチン、エレベーター、TVモニタ付 |
| ※ 2013 January Built ※ 2 Line 2 stations available ※ The ground 42 stories underground 2 Kaizuke damping Tower apartment ※ Concierge Service Available ※ Hotel-like inner corridor design ※ A variety of common areas ※平成25年1月築※2路線2駅利用可能※地上42階建地下2階付制振構造タワーマンション※コンシェルジュサービス有※ホテルライクな内廊下設計※多彩な共用部 |
Features pickup 特徴ピックアップ | | Super close / Bathroom Dryer / Corner dwelling unit / Yang per good / Share facility enhancement / All room storage / High floor / Face-to-face kitchen / Security enhancement / Elevator / TV monitor interphone / Ventilation good / All living room flooring / Southwestward / Walk-in closet / Pets Negotiable / 24-hour manned management / Floor heating / Delivery Box スーパーが近い /浴室乾燥機 /角住戸 /陽当り良好 /共有施設充実 /全居室収納 /高層階 /対面式キッチン /セキュリティ充実 /エレベーター /TVモニタ付インターホン /通風良好 /全居室フローリング /南西向き /ウォークインクロゼット /ペット相談 /24時間有人管理 /床暖房 /宅配ボックス | Property name 物件名 | | Cross Air Tower Residence クロスエアタワーレジデンス | Price 価格 | | 89,800,000 yen 8980万円 | Floor plan 間取り | | 3LDK 3LDK | Units sold 販売戸数 | | 1 units 1戸 | Total units 総戸数 | | 689 units 689戸 | Occupied area 専有面積 | | 76.01 sq m (22.99 tsubo) (center line of wall) 76.01m2(22.99坪)(壁芯) | Other area その他面積 | | Balcony area: 10.08 sq m バルコニー面積:10.08m2 | Whereabouts floor / structures and stories 所在階/構造・階建 | | 27th floor / RC42 basement floor 2-story 27階/RC42階地下2階建 | Completion date 完成時期(築年月) | | January 2013 2013年1月 | Address 住所 | | Meguro-ku, Tokyo Bridge 1 東京都目黒区大橋1 | Traffic 交通 | | Denentoshi Tokyu "Ikejiriohashi" walk 5 minutes
Tokyu Toyoko Line "Nakameguro" walk 16 minutes
Inokashira "Shinsen" walk 14 minutes 東急田園都市線「池尻大橋」歩5分
東急東横線「中目黒」歩16分
京王井の頭線「神泉」歩14分
| Related links 関連リンク | | [Related Sites of this company] 【この会社の関連サイト】 | Person in charge 担当者より | | Person in charge of real-estate and building Hashizume Hideaki Age: 30 Daigyokai experience: in good faith and we will respond as a life planner of the 13-year customer. First, Please consult. Any trivial matters, Quick ・ Carefully patiently help, We will be advised to allow better decision. 担当者宅建橋爪 秀明年齢:30代業界経験:13年お客様のライフプランナーとして誠意をもって対応させて頂きます。まずは、ご相談ください。どんな些細な事案でも、迅速・丁寧に根気強くお手伝いし、よりよい決断ができるようにアドバイスさせて頂きます。 | Contact お問い合せ先 | | TEL: 0800-600-2259 [Toll free] mobile phone ・ Also available from PHS
Caller ID is not notified
Please contact the "saw SUUMO (Sumo)"
If it does not lead, If the real estate company TEL:0800-600-2259【通話料無料】携帯電話・PHSからもご利用いただけます
発信者番号は通知されません
「SUUMO(スーモ)を見た」と問い合わせください
つながらない方、不動産会社の方は
| Administrative expense 管理費 | | 22,800 yen / Month (consignment (commuting)) 2万2800円/月(委託(通勤)) | Repair reserve 修繕積立金 | | 8980 yen / Month 8980円/月 | Expenses 諸費用 | | Town council fee: 100 yen / Month 町会費:100円/月 | Time residents 入居時期 | | Consultation 相談 | Whereabouts floor 所在階 | | 27th floor 27階 | Direction 向き | | Southwest 南西 | Overview and notices その他概要・特記事項 | | Contact: Hashizume Hideaki 担当者:橋爪 秀明 | Structure-storey 構造・階建て | | RC42 basement floor 2-story RC42階地下2階建 | Site of the right form 敷地の権利形態 | | Ownership 所有権 | Use district 用途地域 | | Commerce 商業 | Company profile 会社概要 | | <Mediation> Minister of Land, Infrastructure and Transport (3) No. 006,101 (one company) Property distribution management Association (Corporation) metropolitan area real estate Fair Trade Council member Nomura brokerage + Gakugeidaigaku Center Nomura Real Estate Urban Net Co., Ltd. Yubinbango152-0004 Meguro-ku, Tokyo Takaban 2-21-11 Plaza Takaban first floor <仲介>国土交通大臣(3)第006101号(一社)不動産流通経営協会会員 (公社)首都圏不動産公正取引協議会加盟野村の仲介+学芸大学センター野村不動産アーバンネット(株)〒152-0004 東京都目黒区鷹番2-21-11 プラザ鷹番1階 | Construction 施工 | | Taisei Corporation 大成建設 |
Local appearance photo現地外観写真 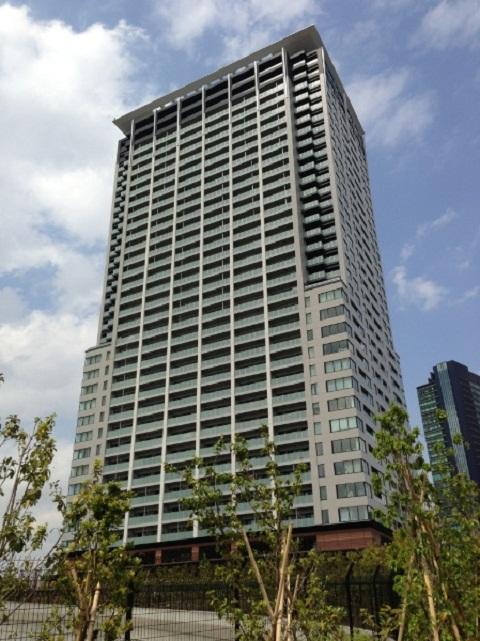 Local (August 2013) Shooting
現地(2013年8月)撮影
Floor plan間取り図 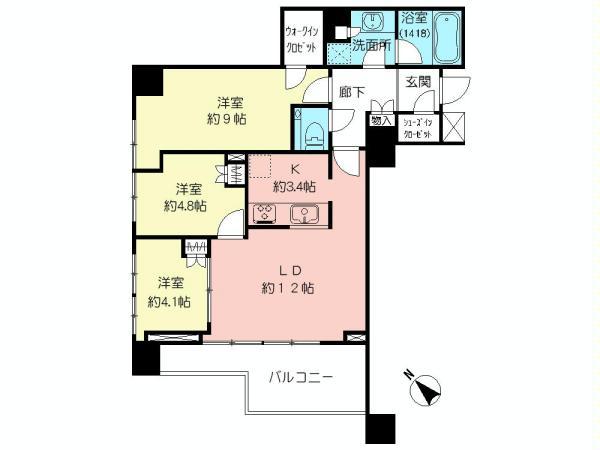 3LDK, Price 89,800,000 yen, Occupied area 76.01 sq m , Balcony area 10.08 sq m
3LDK、価格8980万円、専有面積76.01m2、バルコニー面積10.08m2
Entranceエントランス 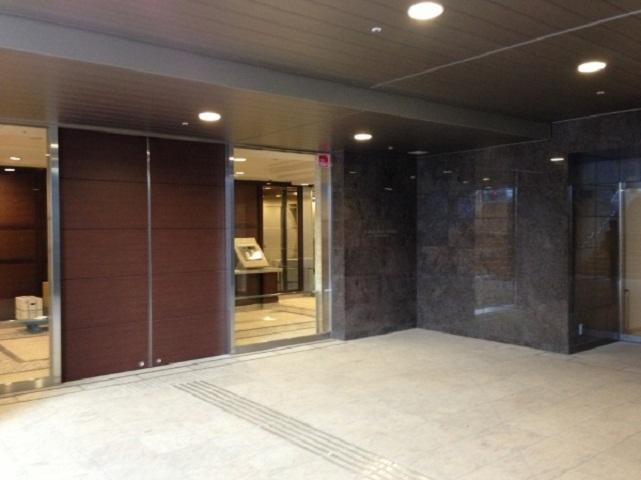 Common areas
共用部
Livingリビング 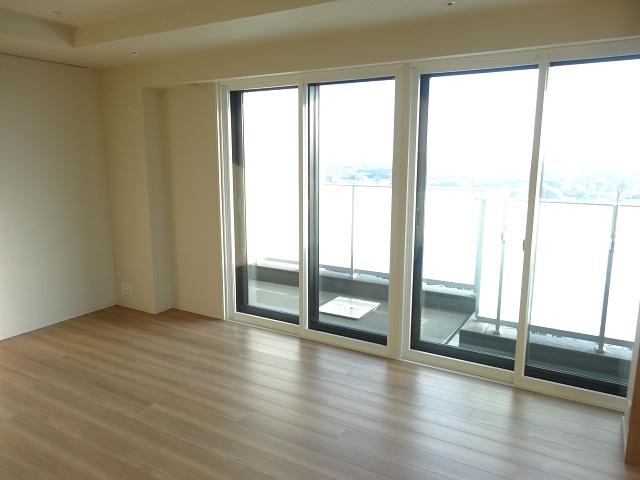 Room (August 2013) Shooting
室内(2013年8月)撮影
Bathroom浴室 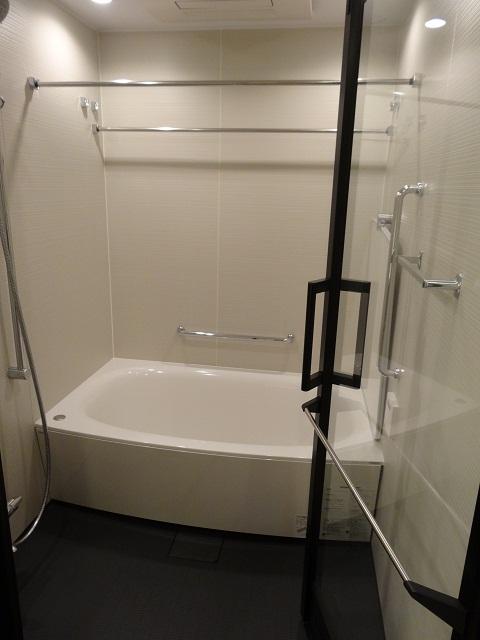 Room (August 2013) Shooting
室内(2013年8月)撮影
Kitchenキッチン 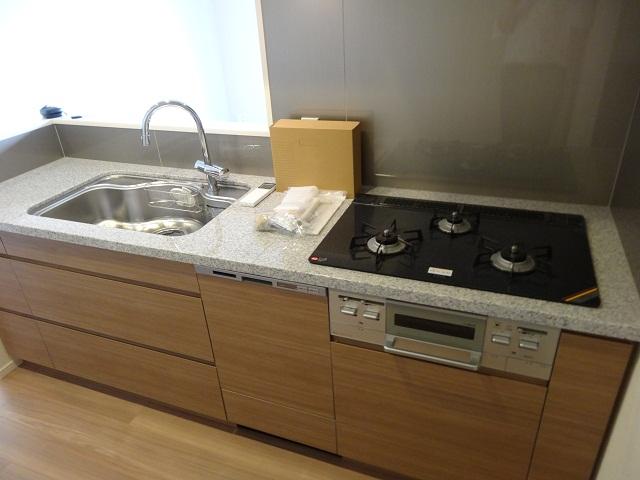 Room (August 2013) Shooting
室内(2013年8月)撮影
Non-living roomリビング以外の居室 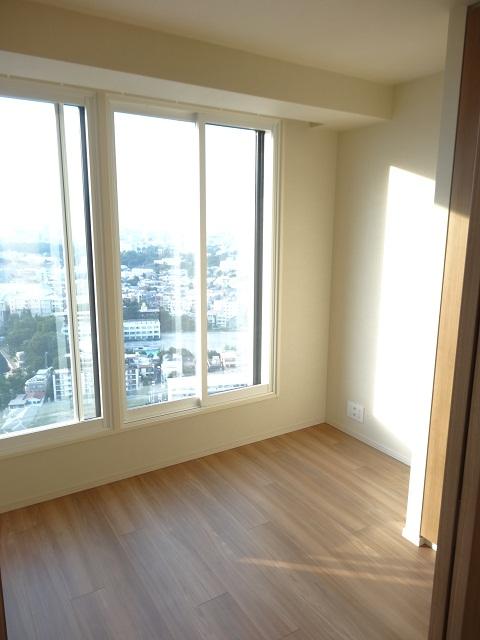 Room (August 2013) Shooting
室内(2013年8月)撮影
Wash basin, toilet洗面台・洗面所 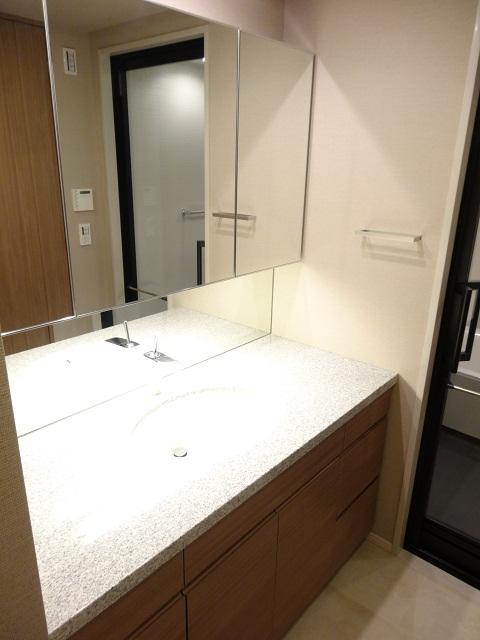 Room (August 2013) Shooting
室内(2013年8月)撮影
Toiletトイレ 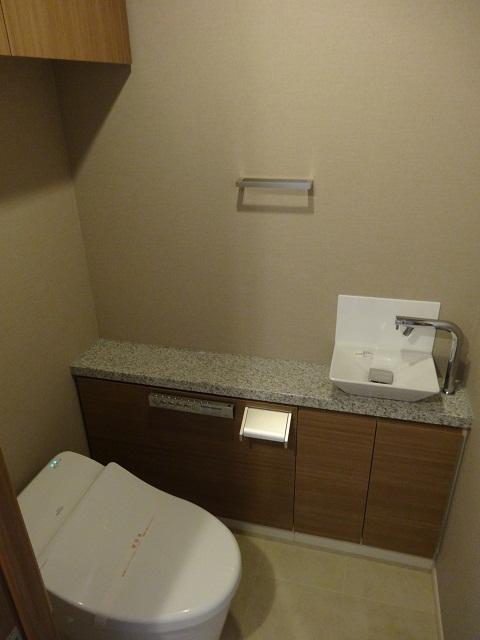 Room (August 2013) Shooting
室内(2013年8月)撮影
Other common areasその他共用部 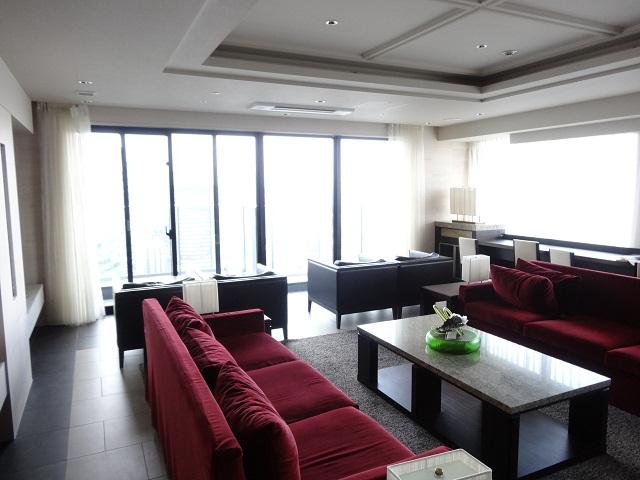 Common areas
共用部
View photos from the dwelling unit住戸からの眺望写真 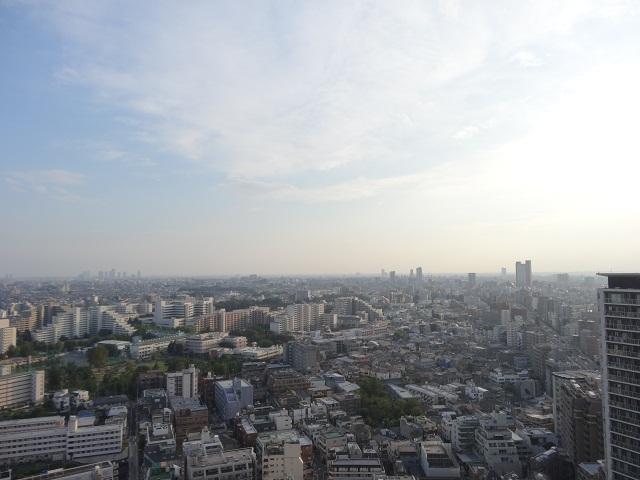 View from the site (August 2013) Shooting
現地からの眺望(2013年8月)撮影
Livingリビング 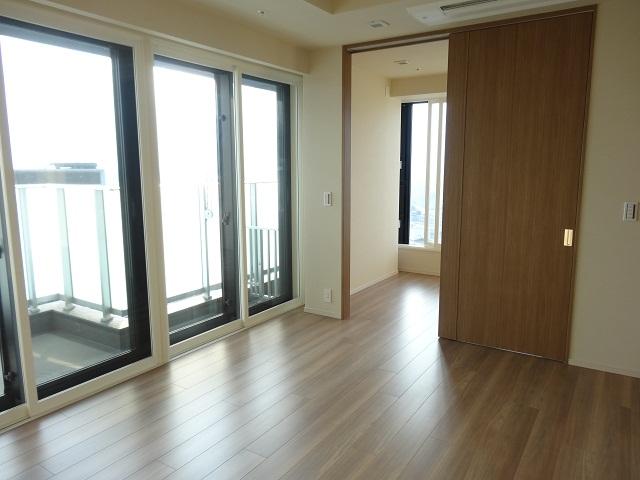 Room (August 2013) Shooting
室内(2013年8月)撮影
Location
|













