Used Apartments » Kanto » Tokyo » Meguro
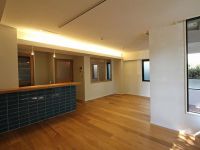 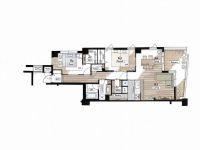
| | Meguro-ku, Tokyo 東京都目黒区 |
| Tokyu Toyoko Line "liberal arts college" walk 13 minutes 東急東横線「学芸大学」歩13分 |
| ◇ new price! ! ◇ architectural design firm FieldGarage inc. design ◇ full renovation completed ◇ seller Contact by Ltd. TakashiSho estate 03-6427-8767 ◇新価格!!◇建築デザイン事務所 FieldGarage inc.による設計◇フルリノベーション済◇売主問合せ先 株式会社敬翔地所 03-6427-8767 |
| ■ Per our seller, Brokerage fee does not take □ It is designed by popularity of the famous architect! Full renovation from the skeleton □ Women in pantry with a happy sliding door (pantry) and kitchen storage with a sliding door □ Floor plan is, 2LDK + 2S + pantry you, but "ROOM2" is also possible to divide the room into two by a partition □ Worth seeing! Please be Aji' texture. It is a space that was pulled attention to detail! □ You can take a look at any time if you can contact us in advance! ! ■ Seller Contact: Corporation TakashiSho estate 03-6427-8767 Please feel free to contact us ■当社売主に付き、仲介フィーが掛かりません□人気の有名建築デザイナーによる設計です!スケルトンからフルリノベーション□女性にはうれしい引戸付のパントリー(食品庫)と引戸付のキッチン収納が□間取りは、2LDK+2S+パントリーですが「ROOM2」は間仕切りで部屋を二つに分けることも□一見の価値あり!質感を味ってください。細部までこだわり抜いた空間です!□事前にご連絡いただければいつでもご覧になっていただけます!!■売主問合せ先:株式会社敬翔地所 03-6427-8767お気軽にお問合せください |
Features pickup 特徴ピックアップ | | Corresponding to the flat-35S / Year Available / Immediate Available / 2 along the line more accessible / Super close / System kitchen / Corner dwelling unit / Yang per good / All room storage / Flat to the station / A quiet residential area / Around traffic fewer / 24 hours garbage disposal Allowed / Face-to-face kitchen / Security enhancement / Wide balcony / 3 face lighting / Plane parking / Bicycle-parking space / Elevator / Warm water washing toilet seat / TV monitor interphone / Renovation / High-function toilet / Urban neighborhood / Ventilation good / All living room flooring / Wood deck / IH cooking heater / Dish washing dryer / Walk-in closet / Or more ceiling height 2.5m / Storeroom / Maintained sidewalk / Flat terrain / Floor heating / Delivery Box フラット35Sに対応 /年内入居可 /即入居可 /2沿線以上利用可 /スーパーが近い /システムキッチン /角住戸 /陽当り良好 /全居室収納 /駅まで平坦 /閑静な住宅地 /周辺交通量少なめ /24時間ゴミ出し可 /対面式キッチン /セキュリティ充実 /ワイドバルコニー /3面採光 /平面駐車場 /駐輪場 /エレベーター /温水洗浄便座 /TVモニタ付インターホン /リノベーション /高機能トイレ /都市近郊 /通風良好 /全居室フローリング /ウッドデッキ /IHクッキングヒーター /食器洗乾燥機 /ウォークインクロゼット /天井高2.5m以上 /納戸 /整備された歩道 /平坦地 /床暖房 /宅配ボックス | Event information イベント情報 | | (Please be sure to ask in advance) (事前に必ずお問い合わせください) | Property name 物件名 | | Park stage Himonya 2LDK + 2WIC + pantry パークステージ碑文谷 2LDK+2WIC+パントリー | Price 価格 | | 59,800,000 yen 5980万円 | Floor plan 間取り | | 2LDK + 3S (storeroom) 2LDK+3S(納戸) | Units sold 販売戸数 | | 1 units 1戸 | Occupied area 専有面積 | | 76.76 sq m (center line of wall) 76.76m2(壁芯) | Other area その他面積 | | Balcony area: 12.6 sq m バルコニー面積:12.6m2 | Whereabouts floor / structures and stories 所在階/構造・階建 | | 1st floor / RC7 floors 1 underground story 1階/RC7階地下1階建 | Completion date 完成時期(築年月) | | February 1999 1999年2月 | Address 住所 | | Meguro-ku, Tokyo Himonya 2 東京都目黒区碑文谷2 | Traffic 交通 | | Tokyu Toyoko Line "liberal arts college" walk 13 minutes
Tokyu Toyoko Line "Metropolitan University" walk 17 minutes
Tokyu "Himonya chome" walk 1 minute 東急東横線「学芸大学」歩13分
東急東横線「都立大学」歩17分
東急バス「碑文谷二丁目」歩1分 | Person in charge 担当者より | | Rep Mochizuki Takashi 担当者望月敬史 | Contact お問い合せ先 | | (Ltd.) TakashiSho estate TEL: 0800-805-6496 [Toll free] mobile phone ・ Also available from PHS
Caller ID is not notified
Please contact the "saw SUUMO (Sumo)"
If it does not lead, If the real estate company (株)敬翔地所TEL:0800-805-6496【通話料無料】携帯電話・PHSからもご利用いただけます
発信者番号は通知されません
「SUUMO(スーモ)を見た」と問い合わせください
つながらない方、不動産会社の方は
| Administrative expense 管理費 | | 12,800 yen / Month (consignment (resident)) 1万2800円/月(委託(常駐)) | Repair reserve 修繕積立金 | | 18,810 yen / Month 1万8810円/月 | Expenses 諸費用 | | Trunk room: 1400 yen / Month トランクルーム:1400円/月 | Time residents 入居時期 | | Immediate available 即入居可 | Whereabouts floor 所在階 | | 1st floor 1階 | Direction 向き | | Southwest 南西 | Renovation リフォーム | | June 2013 interior renovation completed (kitchen ・ bathroom ・ toilet ・ wall ・ floor ・ all rooms) 2013年6月内装リフォーム済(キッチン・浴室・トイレ・壁・床・全室) | Overview and notices その他概要・特記事項 | | Contact: Mochizuki Takashi 担当者:望月敬史 | Structure-storey 構造・階建て | | RC7 floors 1 underground story RC7階地下1階建 | Site of the right form 敷地の権利形態 | | Ownership 所有権 | Use district 用途地域 | | One middle and high 1種中高 | Parking lot 駐車場 | | Site (28,000 yen ~ 32,000 yen / Month) 敷地内(2万8000円 ~ 3万2000円/月) | Company profile 会社概要 | | <Seller> Governor of Tokyo (1) No. 093191 (Ltd.) TakashiSho estate Yubinbango150-0044 Tokyo, Shibuya-ku, Maruyama-cho, 15-4 Kondo Building 5th floor <売主>東京都知事(1)第093191号(株)敬翔地所〒150-0044 東京都渋谷区円山町15-4 近藤ビル5階 | Construction 施工 | | (Ltd.) Tokyu Construction (株)東急建設 |
Livingリビング 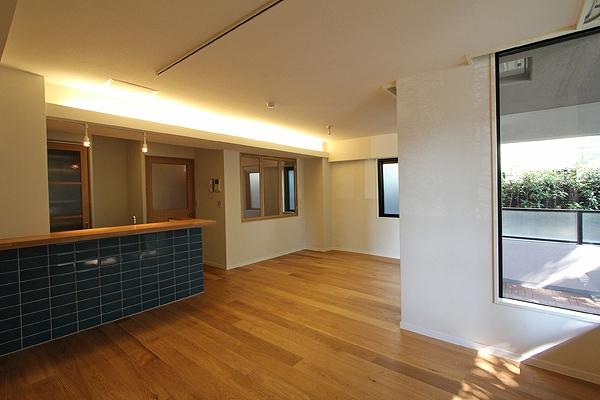 Living-dining you can spend a relaxed with a focus on counter kitchen. An emphasis on texture to the flooring, Use the oak flooring. Indirect lighting provided was "slightly" on the ceiling, In a space that is more warm
カウンターキッチンを中心としたゆったりと過ごすことができるリビングダイニング。床材には質感を重視し、オークフローリングを使用。天井には間接照明を設け“ほんのり”とした、よりあたたかみのある空間に
Floor plan間取り図 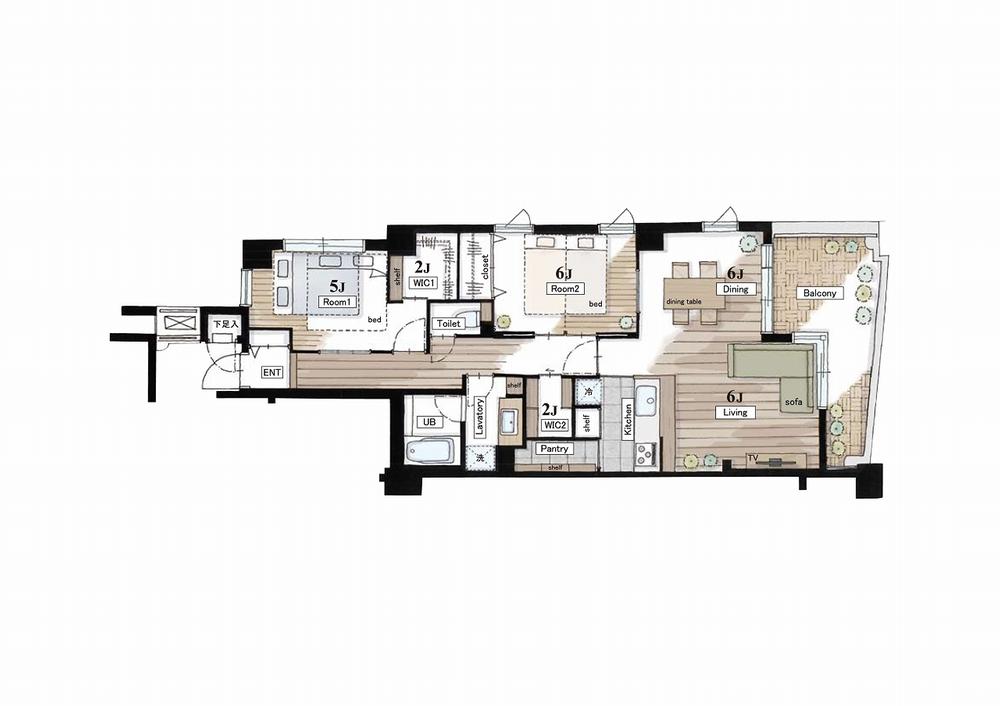 2LDK + 3S (storeroom), Price 59,800,000 yen, Occupied area 76.76 sq m , Balcony area 12.6 sq m 2LDK + 2WIC + pantry Think of habitability in the first, The LDK, which is the center of life leisurely. Storage capacity rich layout that made it possible to live without getting a sense of life. Floor heating equipped
2LDK+3S(納戸)、価格5980万円、専有面積76.76m2、バルコニー面積12.6m2 2LDK+2WIC+パントリー
居住性を第一に考え、暮らしの中心となるLDKをゆったりと。生活感を出さずに暮らすことを可能とした収納力豊富なレイアウト。床暖房完備
Construction ・ Construction method ・ specification構造・工法・仕様 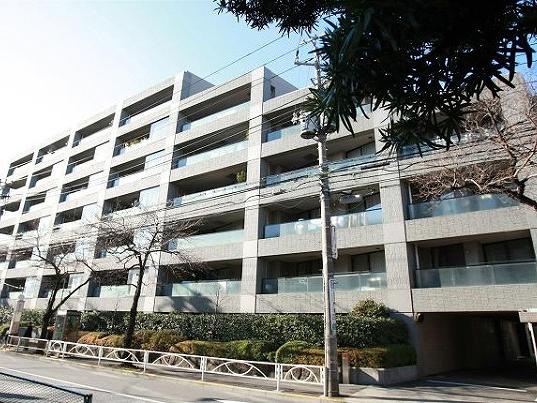 Stout appearance there is a profound feeling of RC gives a sense of security, We are familiar with the streets of Himonya
RC造の重厚感あるどっしりとした外観は安心感を与え、碑文谷の街並みに馴染んでいる
Non-living roomリビング以外の居室 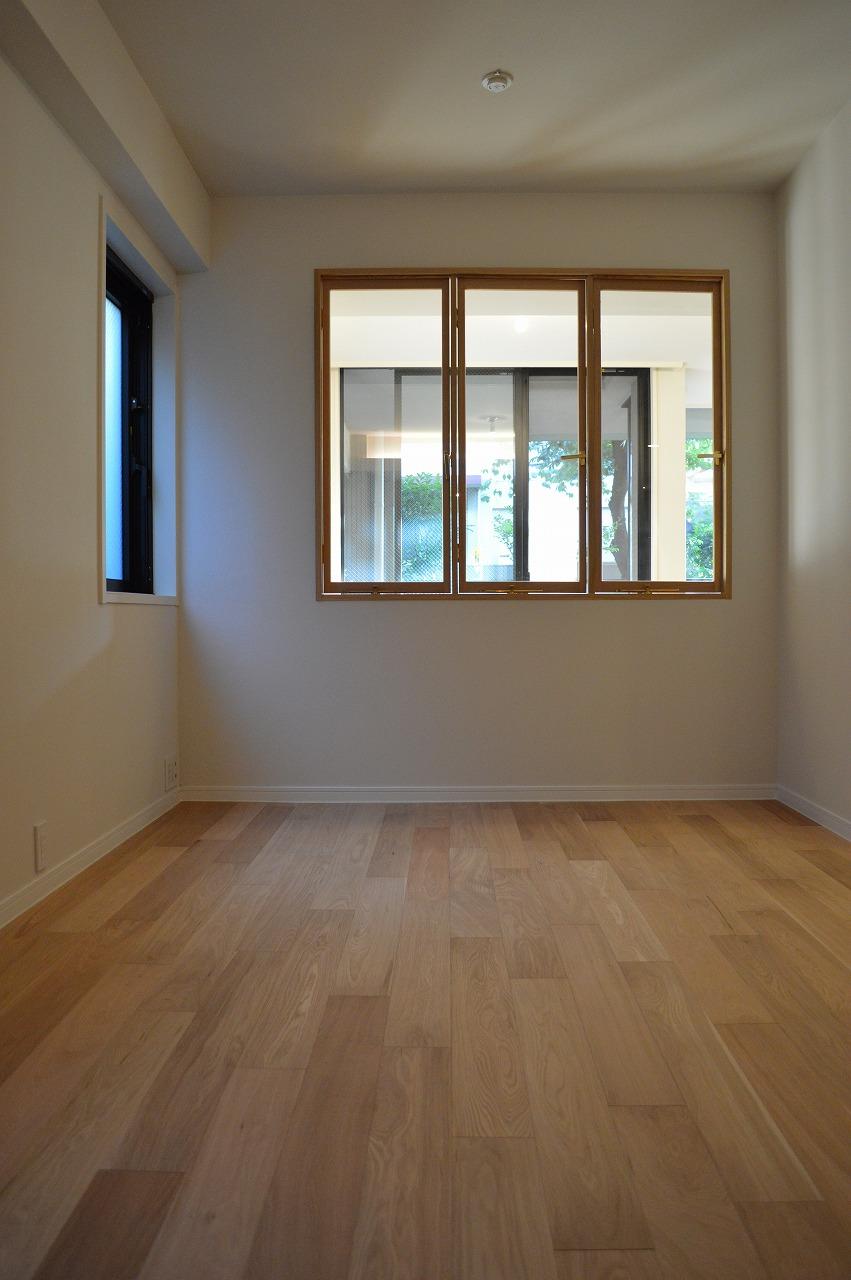 By opening and closing windows can be more feel the coziness captures the ventilation and yang of light room2
開閉可能な窓により通風と陽の光を取り込み居心地の良さをより実感できるroom2
Receipt収納 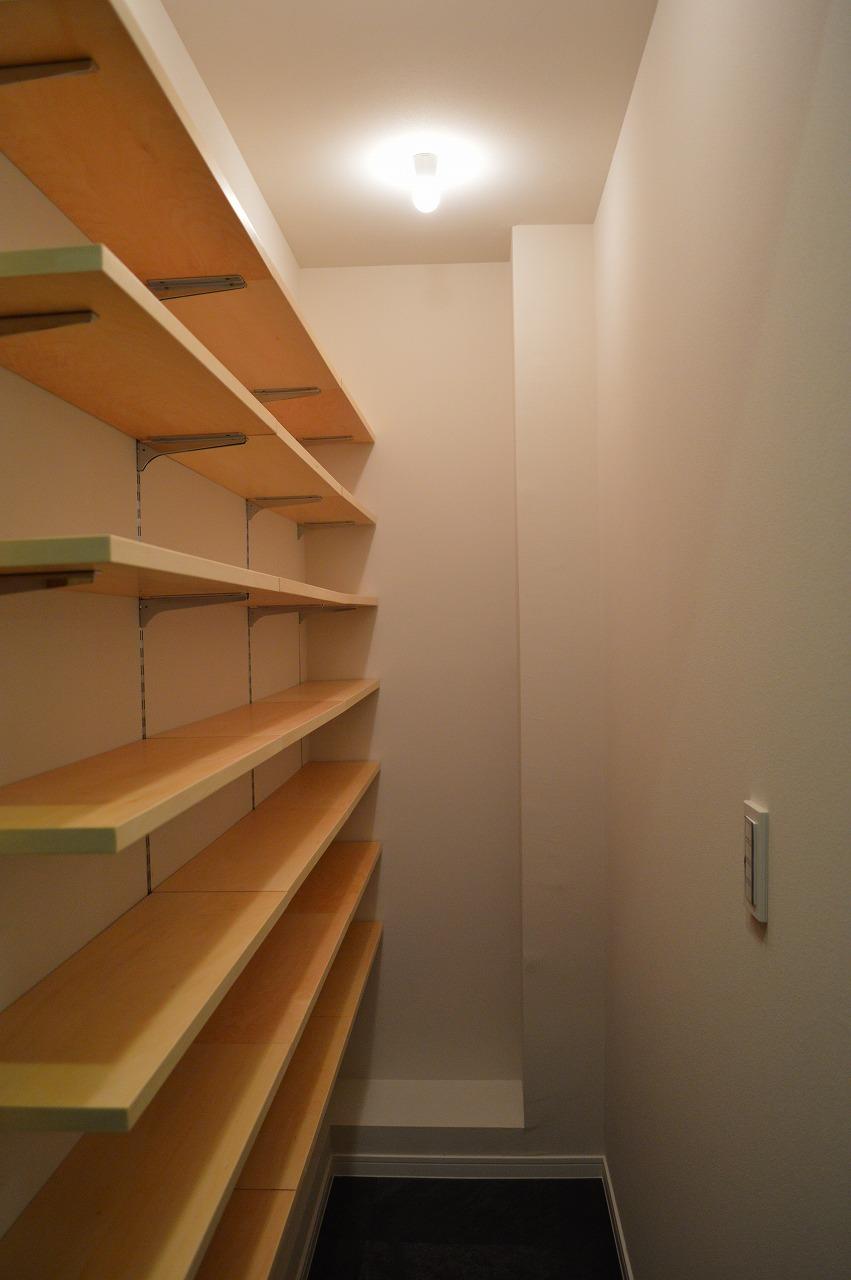 Provided separately from convenient pantry (pantry) and kitchen storage, Also functions as a day-to-day food and stockpiling warehouse. Consideration so as not to know the state of the refrigerator from the outside by providing a sliding door
キッチン収納とは別に便利なパントリー(食品庫)を設け、日々の食材や備蓄庫としての機能も。引戸を設けることで外から庫内の様子が解らぬよう配慮
Non-living roomリビング以外の居室 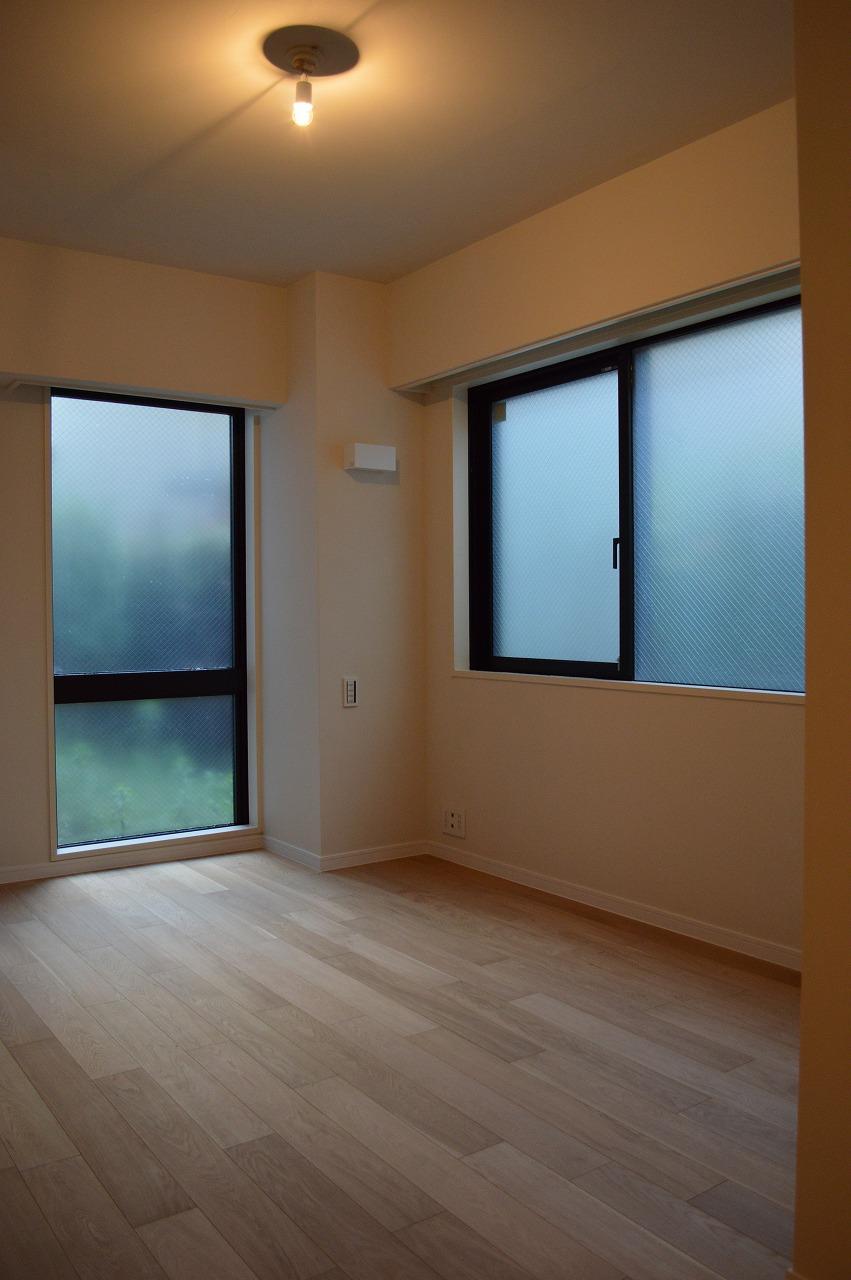 The room1 are features the Walk-in closet (WIC1), Also sufficient functionality
room1にはウオークインクローゼット(WIC1)が併設されており、機能性も十分
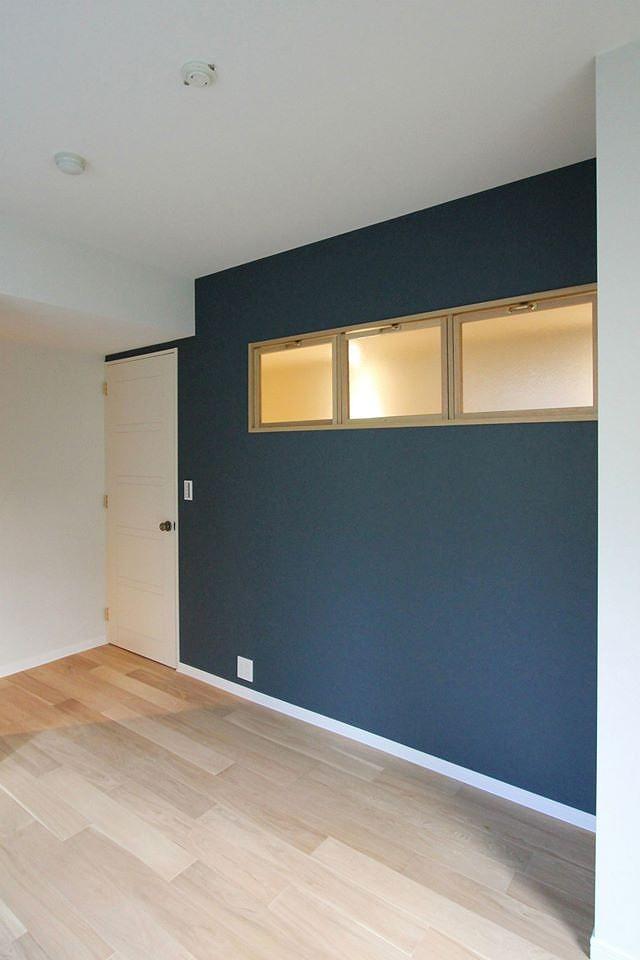 Dark blue wall gives a calm room1
濃紺な壁がおちつきを与えるroom1
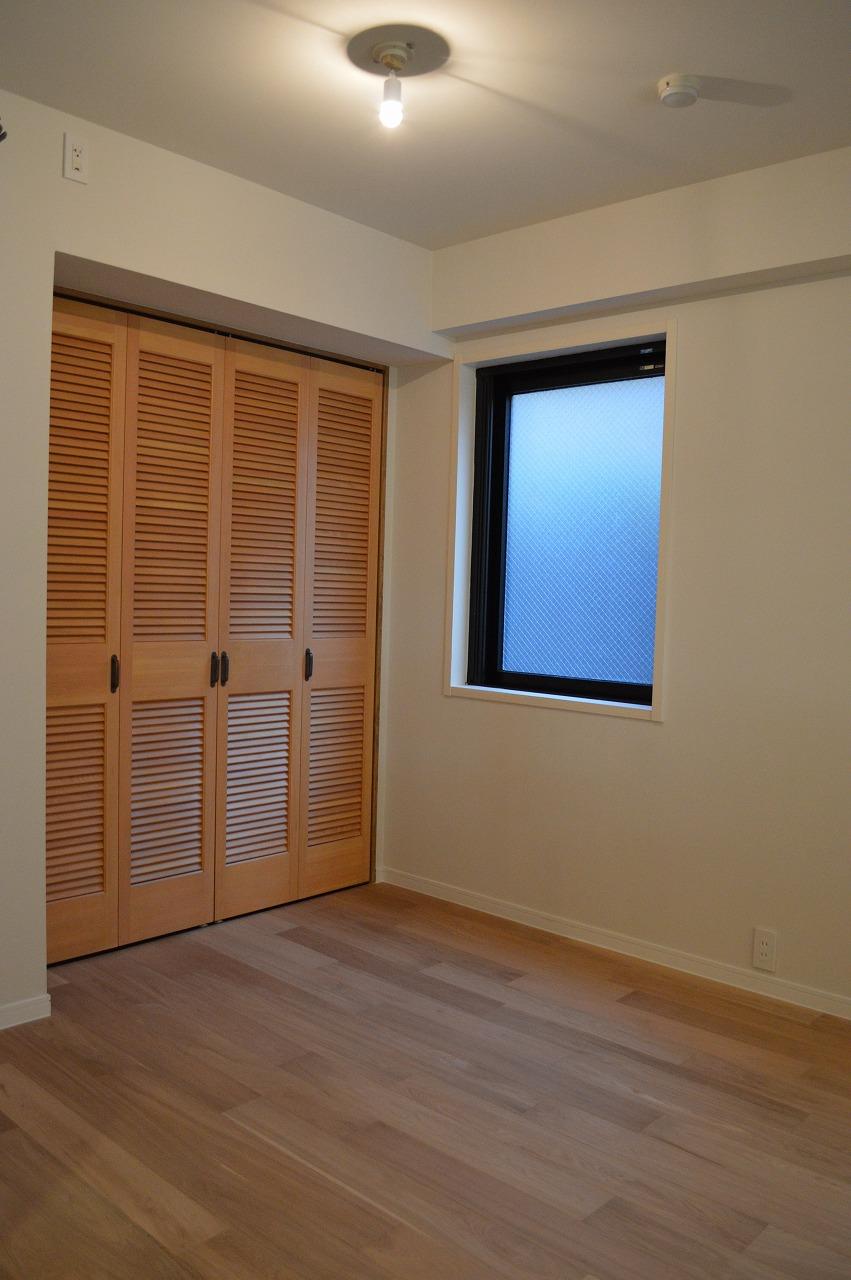 The closet of louver doors enhance the room the entire goods room2
クローゼットのルーバー扉により室全体の品を高めるroom2
Other introspectionその他内観 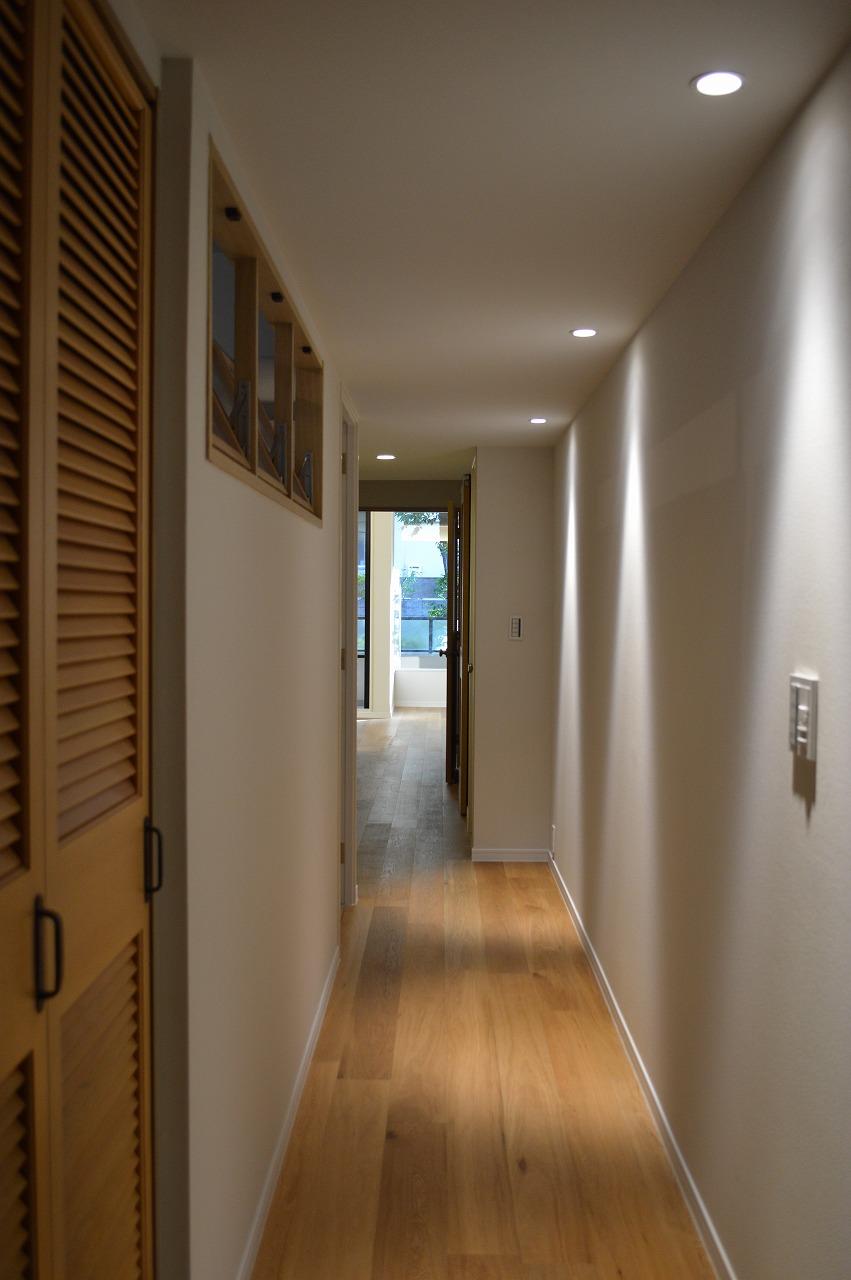 Ceiling down light is the impression that was seen from the entrance by placing dare to wall to warm atmosphere
天井のダウンライトは敢えて壁際に配することで玄関から見た印象をあたたかな雰囲気に
Receipt収納 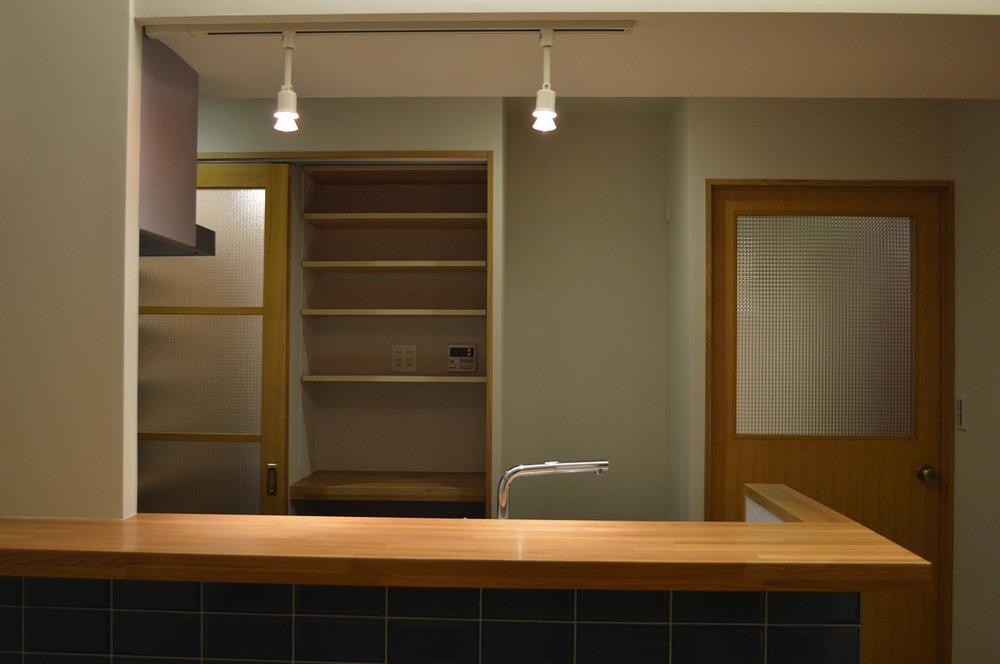 The flood-prone kitchen stuff, To the right of the back in the kitchen storage and left hand provided with a pantry (pantry). Because it is with sliding door, To be able to blindfold the things in the kitchen around
物であふれがちなキッチンには、背面の右手にはキッチン収納と左手にはパントリー(食品庫)を設けた。引戸付である為、キッチン廻りのモノを目隠しすることが可能に
Construction ・ Construction method ・ specification構造・工法・仕様 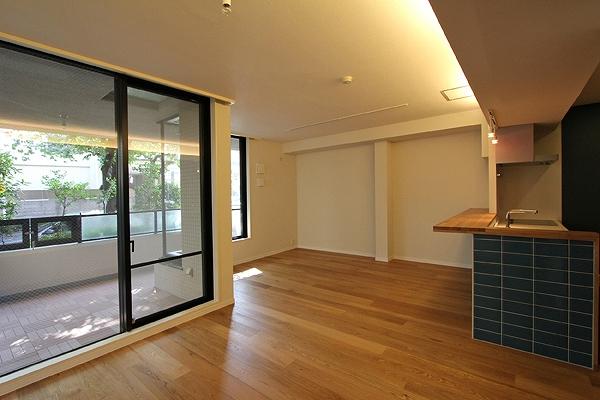 The kitchen has been designed to be the face space, The moment it is fun to cook while glimpse of the gatherings of the season of the transitory and family
キッチンが顔となるよう設計された空間は、季節の移ろいや家族の団欒を垣間見ながら料理をすることが楽しいひと時に
Kitchenキッチン 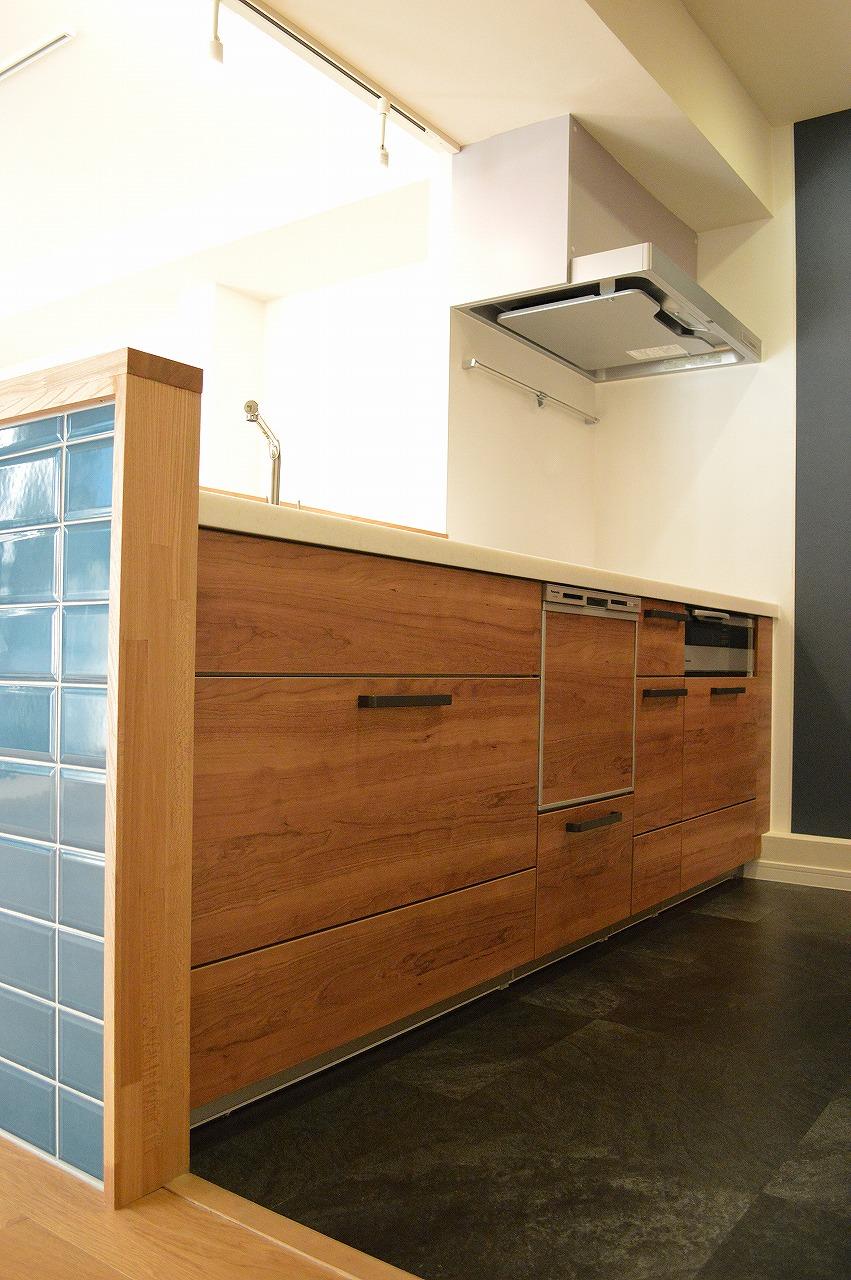 Panasonic kitchen senior model. Living station New-Lclass (dishwasher)
パナソニック製キッチン上級モデル。リビングステーションNew-Lclass(食器洗浄器付)
Receipt収納 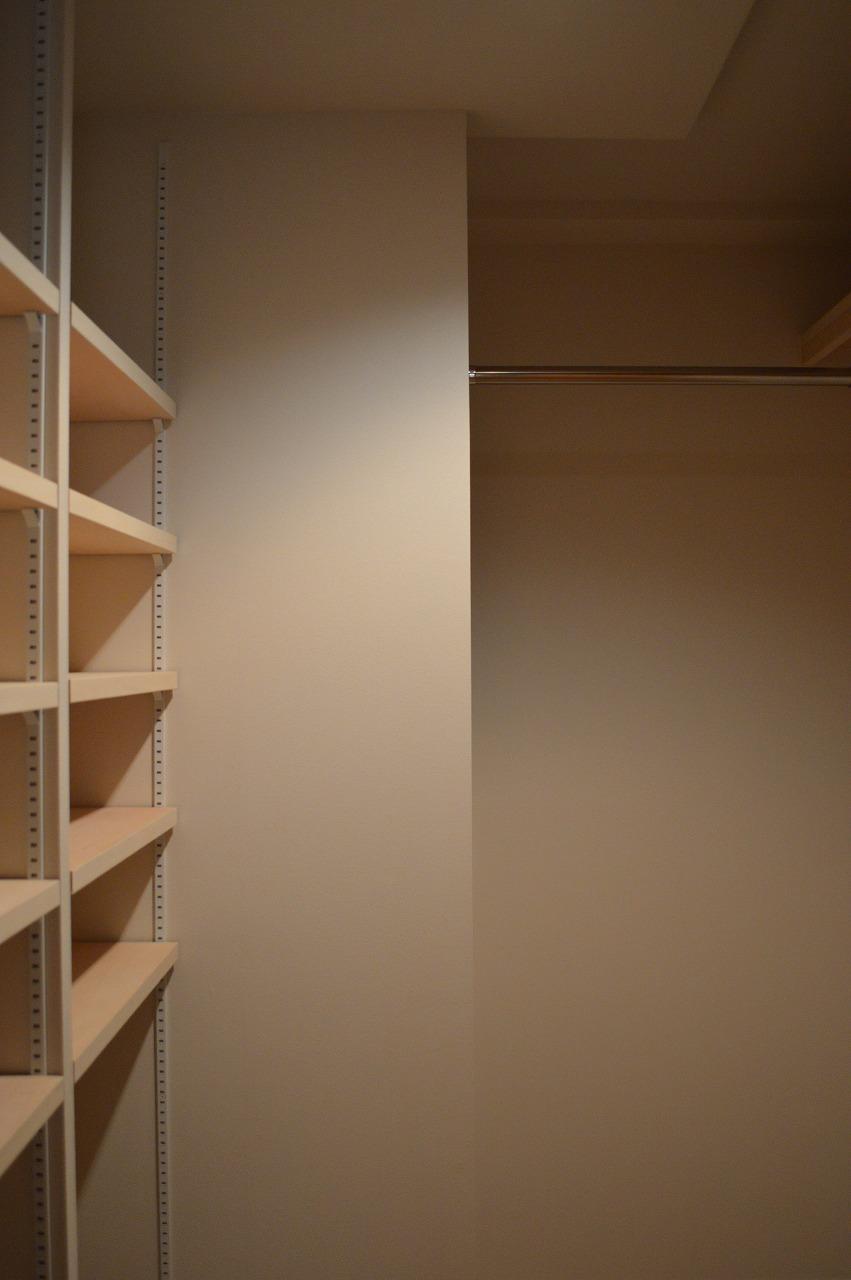 Partitioned by a sliding door in the room of the room1, Functional walk-in closet (WIC1) is
room1の室内には引戸により仕切られ、機能的なウォークインクローゼット(WIC1)が
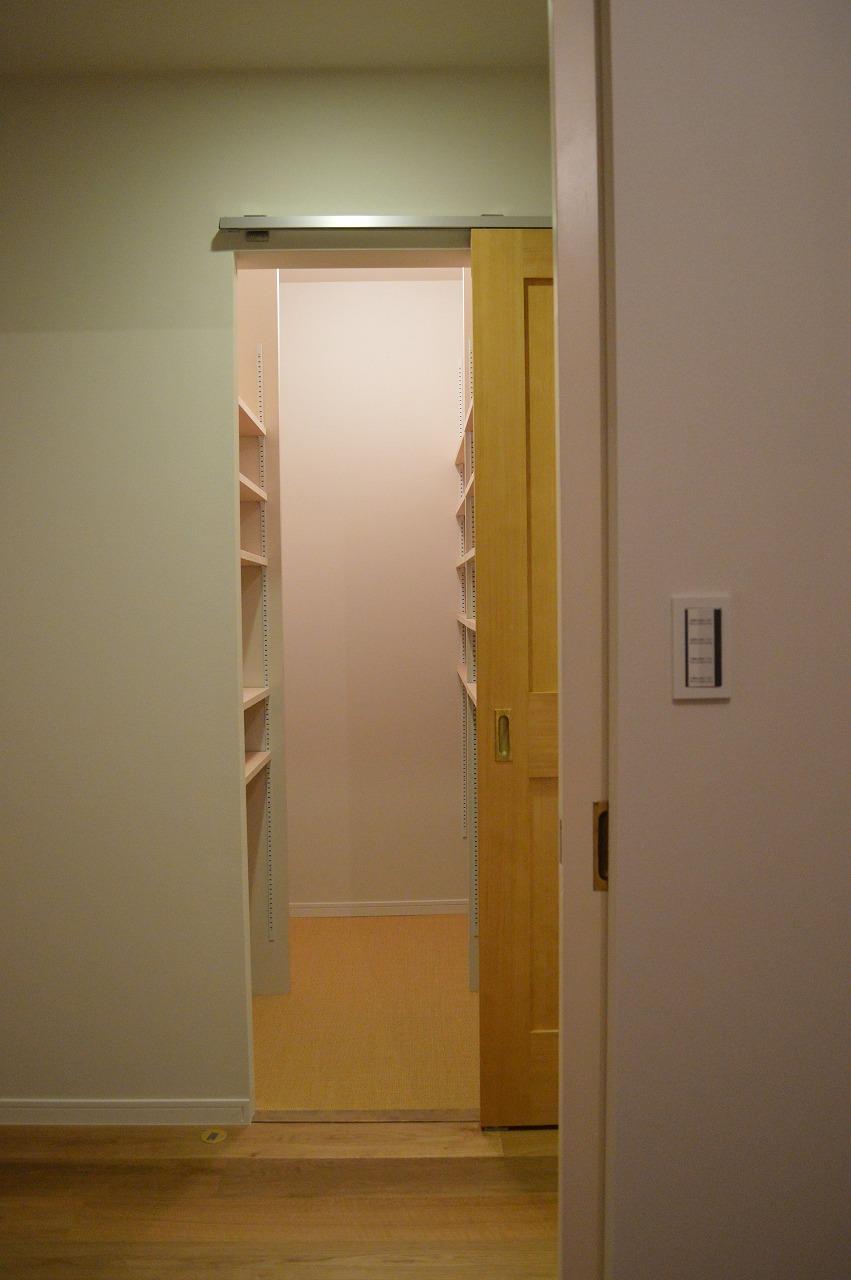 Walk-in closet is also in the middle of the corridor (WIC2) is. Golf club, Sunobodo, The possible length thing storage as for those of hobbies, such as surfboards that can be supported. And shelf is provided, It is also possible to put small things be orderly
廊下の途中にもウォークインクローゼット(WIC2)が。ゴルフクラブ、スノボード、サーフボードなど多趣味の方にも対応可能なように長物の収納が可能に。棚が設けられており、細かなモノも整然と置くことも
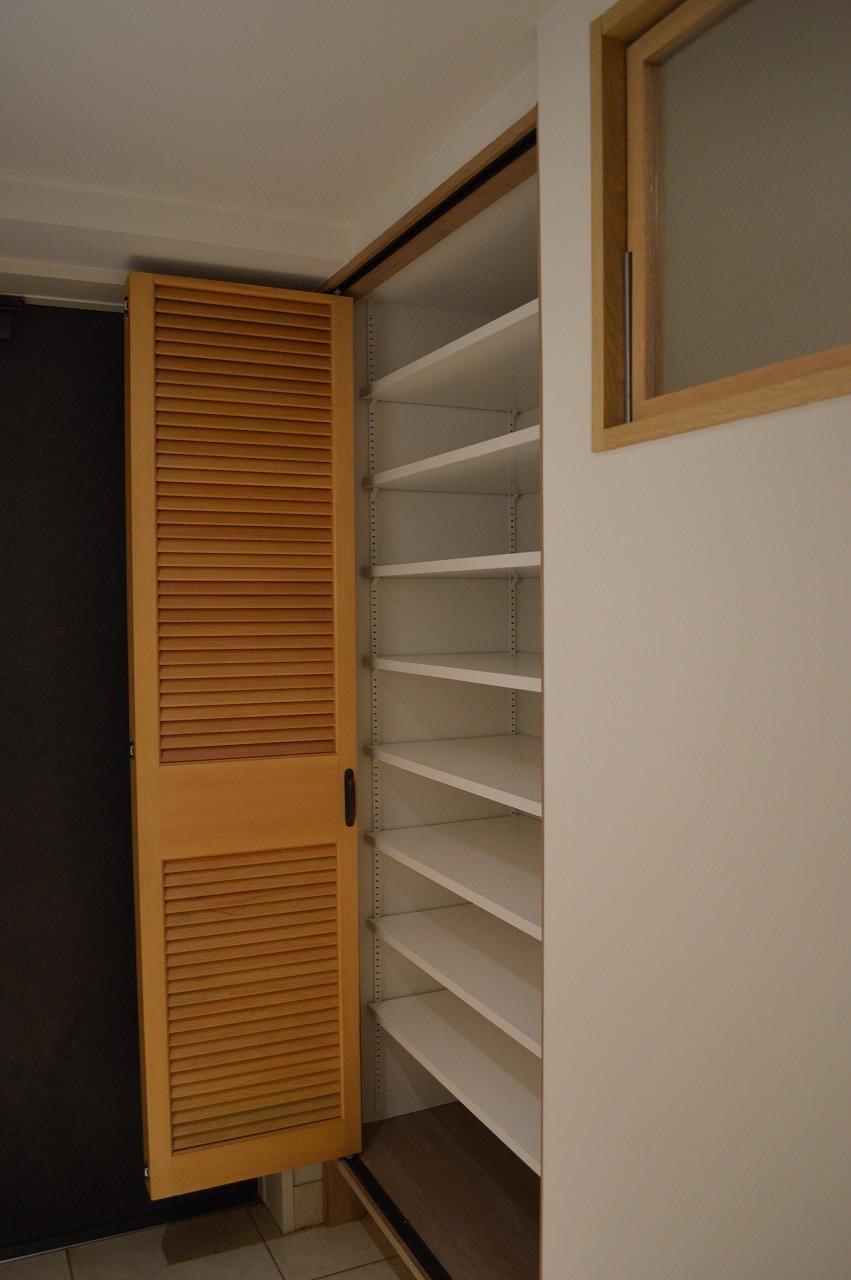 Storage capacity of the entrance side of the shoe box is also rich. You can avoid arranging the shoes at the door, Always and clean the face of the house
玄関脇のシューズボックスの収納力も豊富。靴を玄関に並べずに済み、常に家の顔をスッキリと
Bathroom浴室 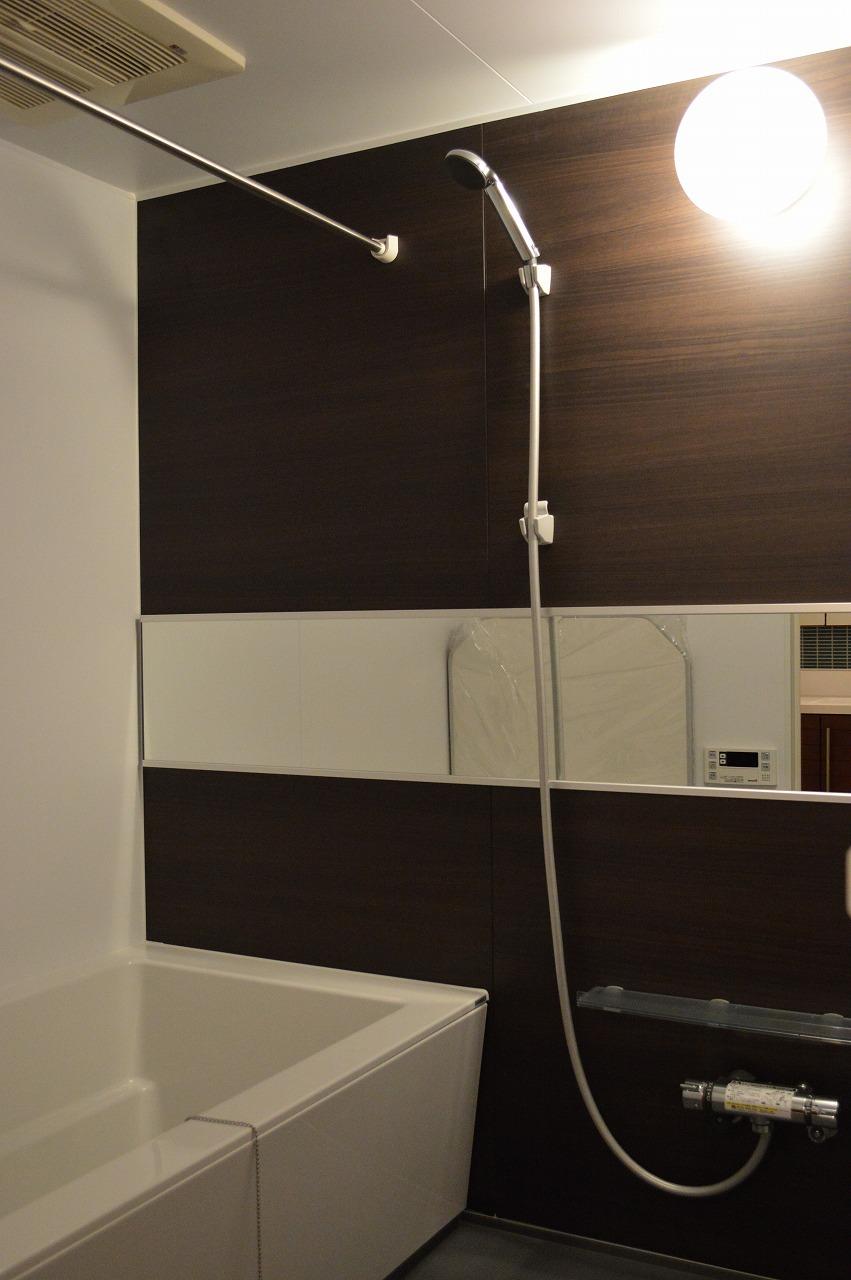 Panasonic 1418 size unit bus in harmony with the room atmosphere
室内の雰囲気とも調和するパナソニック製1418サイズユニットバス
Wash basin, toilet洗面台・洗面所 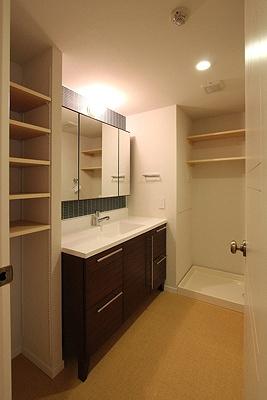 The provided Rirainsu Co. wash basin reminiscent of a resort feeling, Storage for, such as towels and clothing also rich wash room
リゾート気分を思わせるリラインス社製洗面台を設け、タオルや衣類などのための収納も豊富な洗面室
Other introspectionその他内観 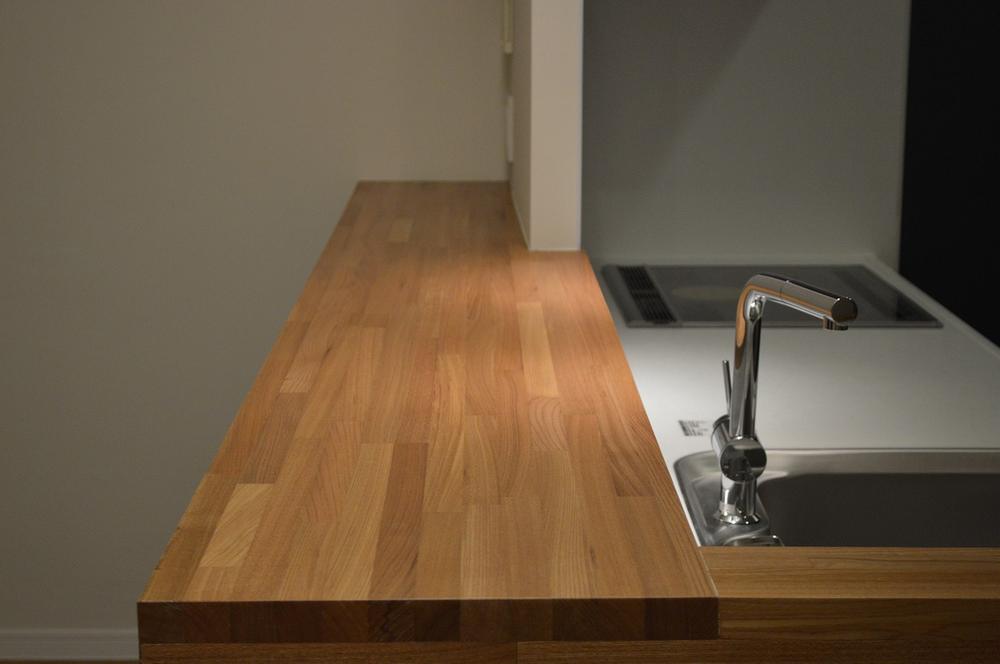 To be able to dine at the kitchen counter, Dare take to spread the depth, Corresponding to a variety of use. Breakfast and cafe time, By all means in this place. The walls of the counter side has provided the outlet, Use of the PC is accessible without having to worry about the battery exhaustion
キッチンカウンターで食事が出来るよう、敢えて奥行を広めにとり、多様な使い方に対応。朝食やカフェタイムは、ぜひこの場所で。カウンター脇の壁にはコンセントが設けてあり、PCの利用は電池切れを気にせず利用可
Construction ・ Construction method ・ specification構造・工法・仕様 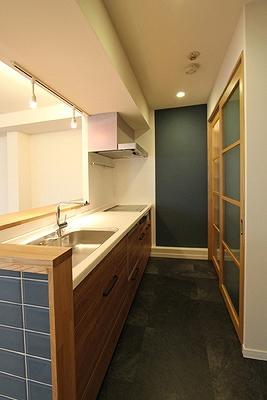 Between the kitchen and storage also maintaining a wide enough, While asked to help children, Also dishes
キッチンと収納の間も十分な広さを保ち、お子様にお手伝いをしてもらいながら、お料理も
Balconyバルコニー 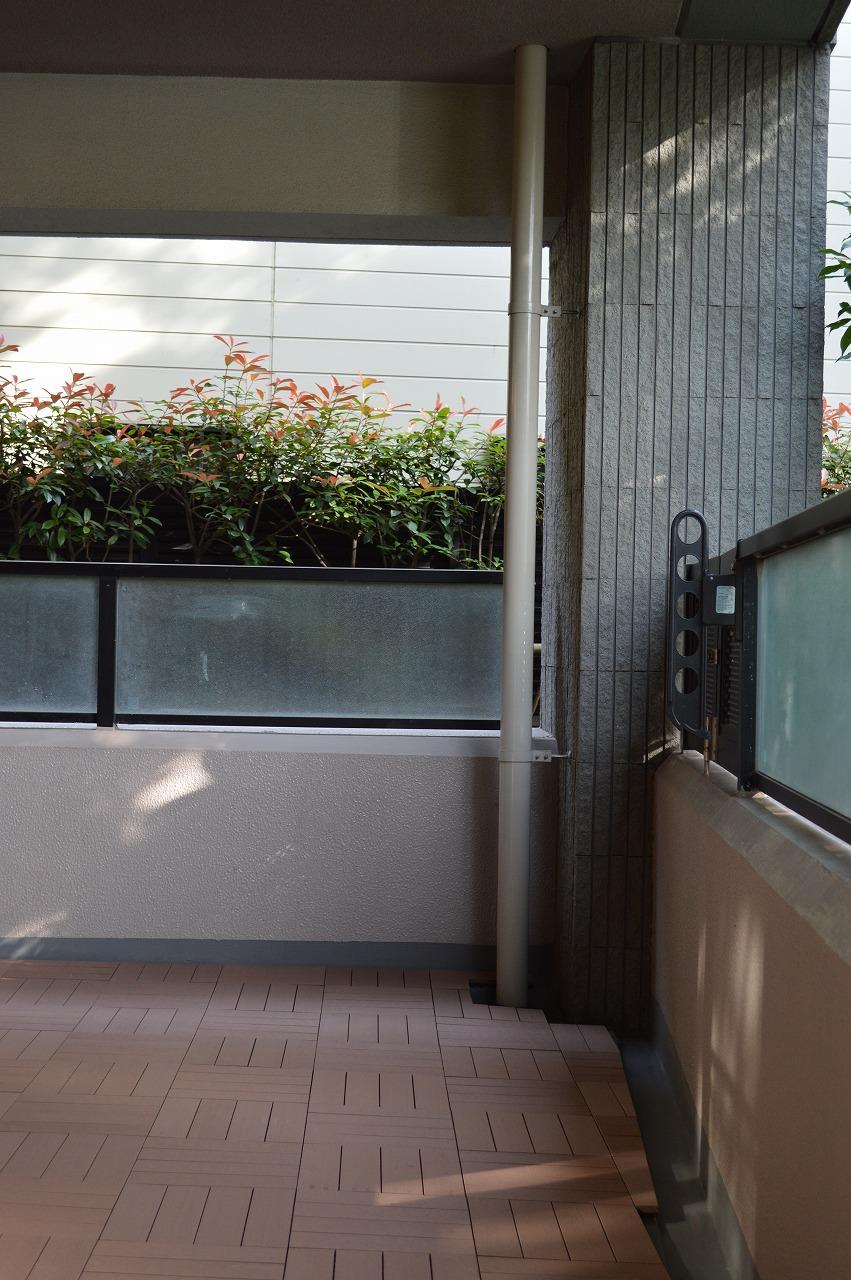 Think of harmony with the indoor, Providing a wood deck, The good weather also how to use, such as a cafe terrace
室内との調和を考え、ウッドデッキを設け、天気の良い日にはカフェテラスのような使い方も
Construction ・ Construction method ・ specification構造・工法・仕様 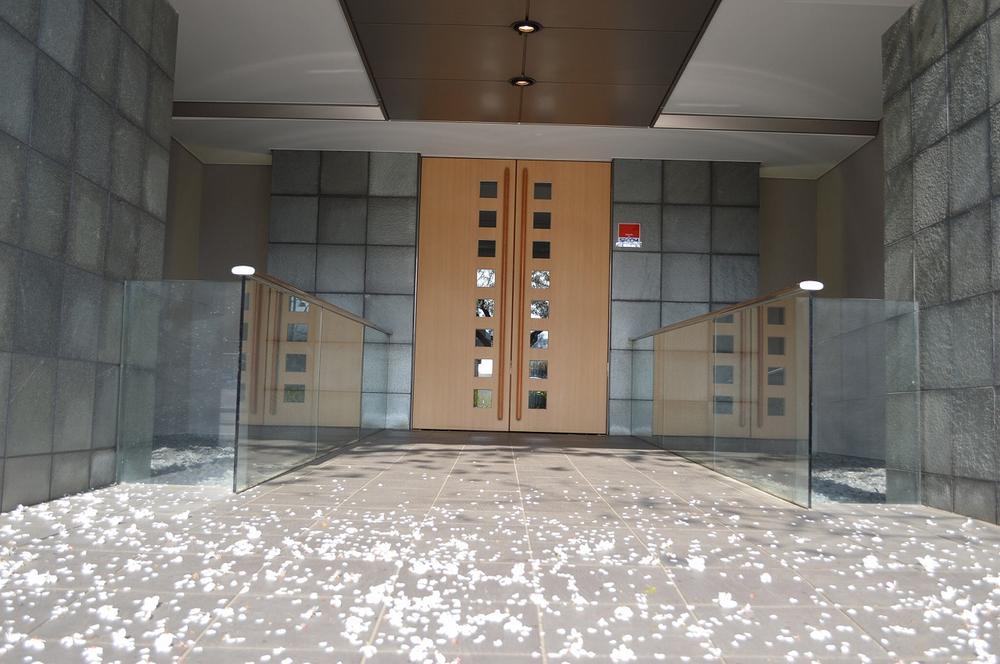 Entrance to feel the grandeur is, As if me welcome to wrap the people
威風を感じさせるエントランスは、人々を包むように迎え入れてくれるかのよう
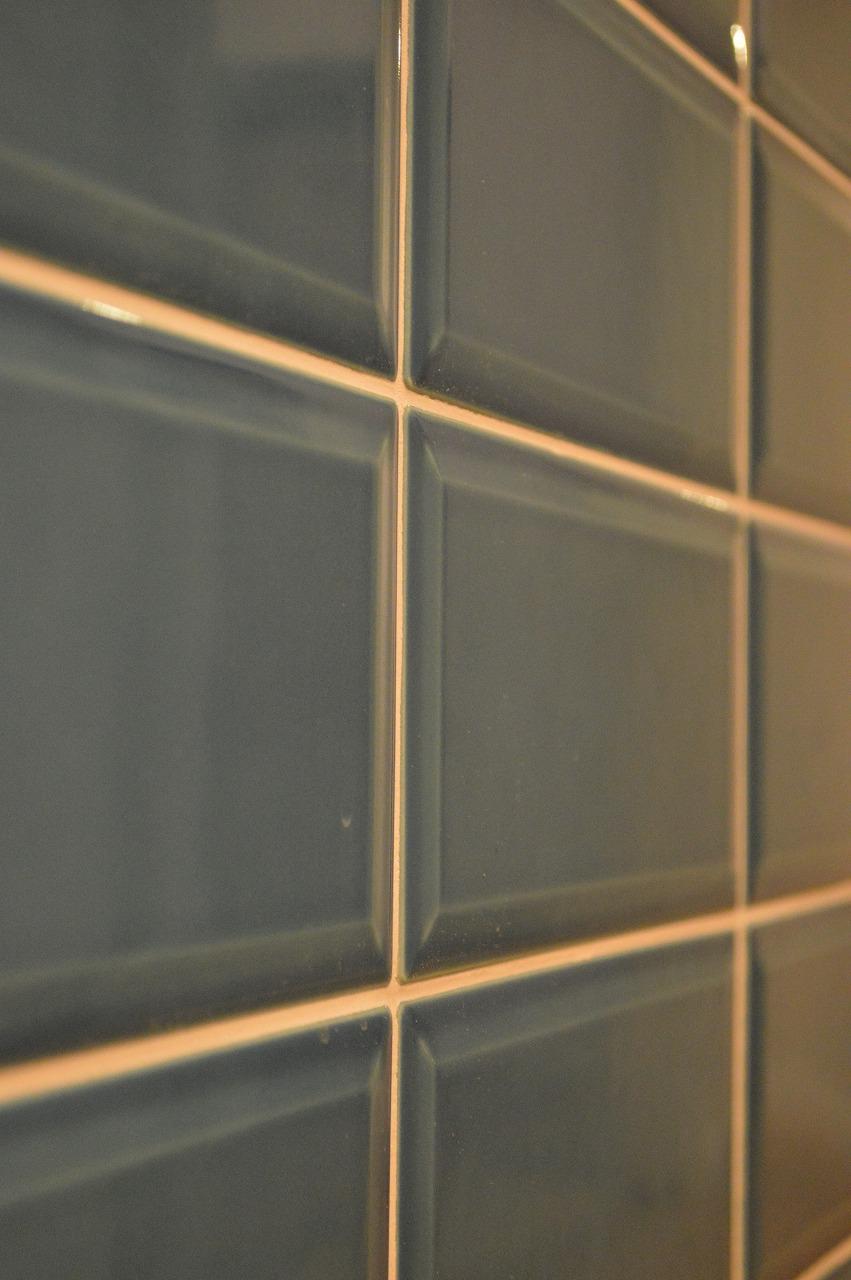 Lapis lazuli color of the tile is not too brilliant shine to the living-dining
鮮やかすぎない瑠璃色のタイルがリビングダイニングに映える
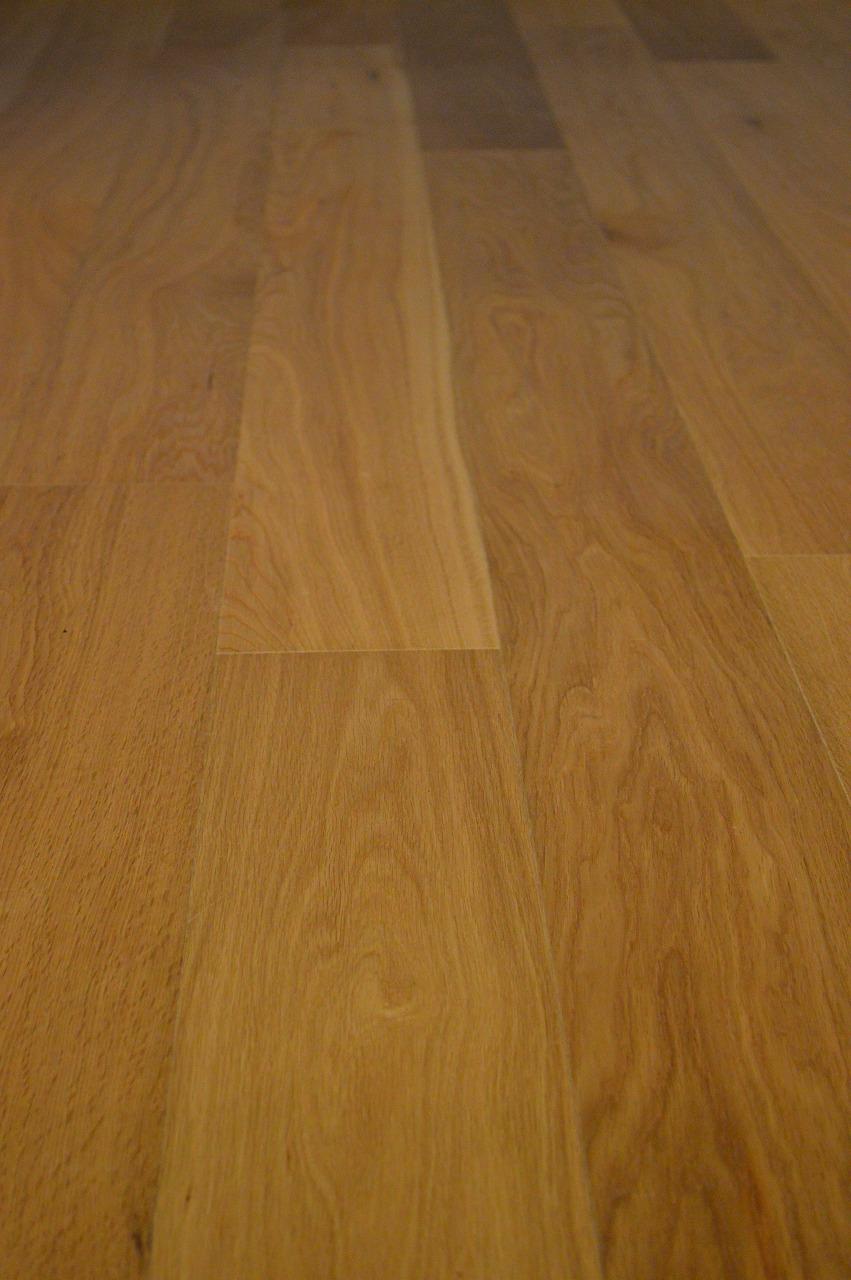 Oak flooring that has been adopted in the living-dining. It made tasteful by each passing year.
リビングダイニングに採用されたオーク製のフローリング。年を追うごとにより味わい深くなる。
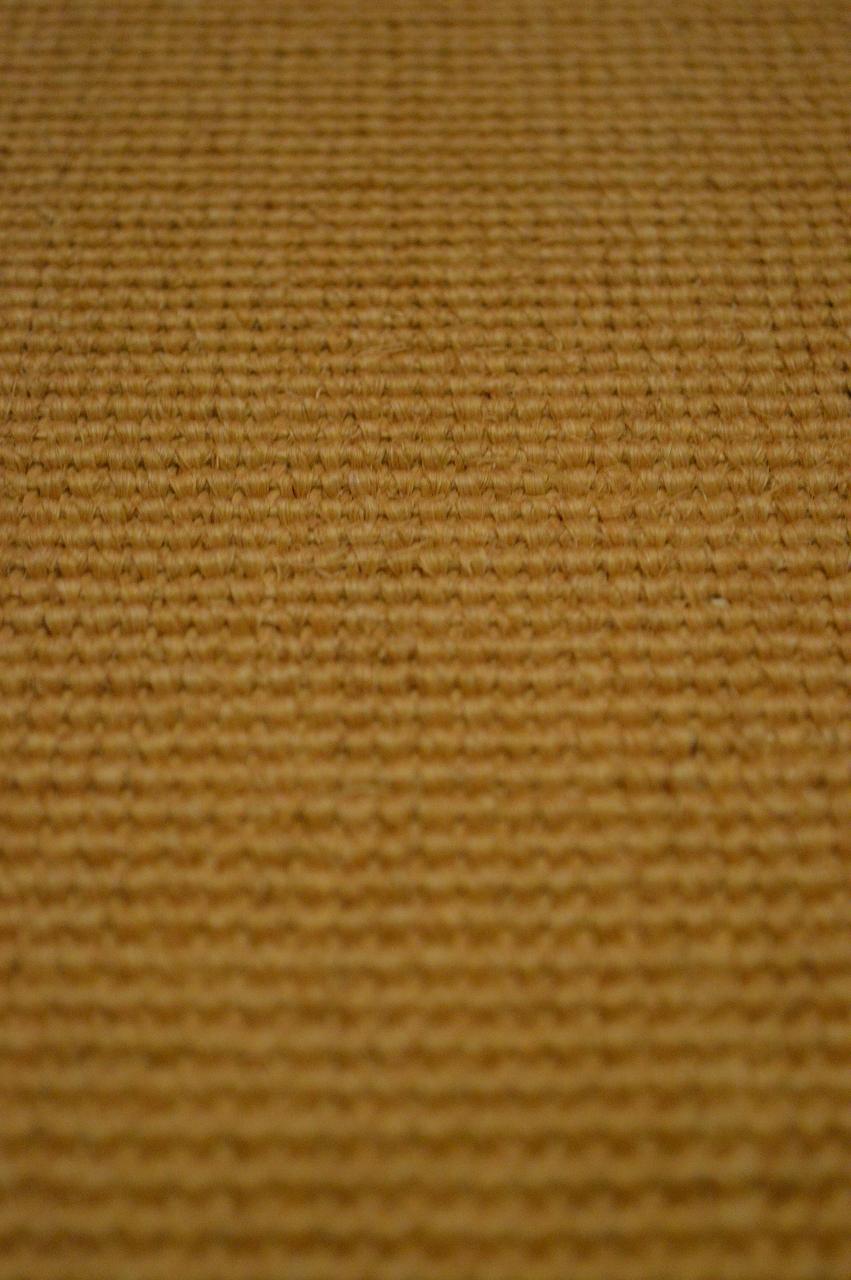 Good Ashizawari is pleasant sisal land. Adopted to wash room
足ざわりが気持ちの良いサイザル地。洗面室に採用
Streets around周辺の街並み 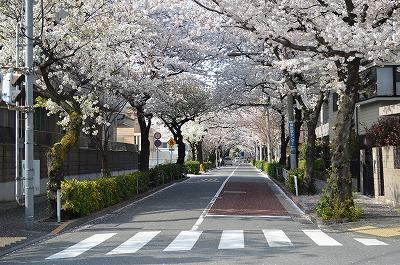 Cherry trees of 2m spring to Monument Avenue is a masterpiece
碑通りまで2m 春の桜並木は圧巻
Station駅 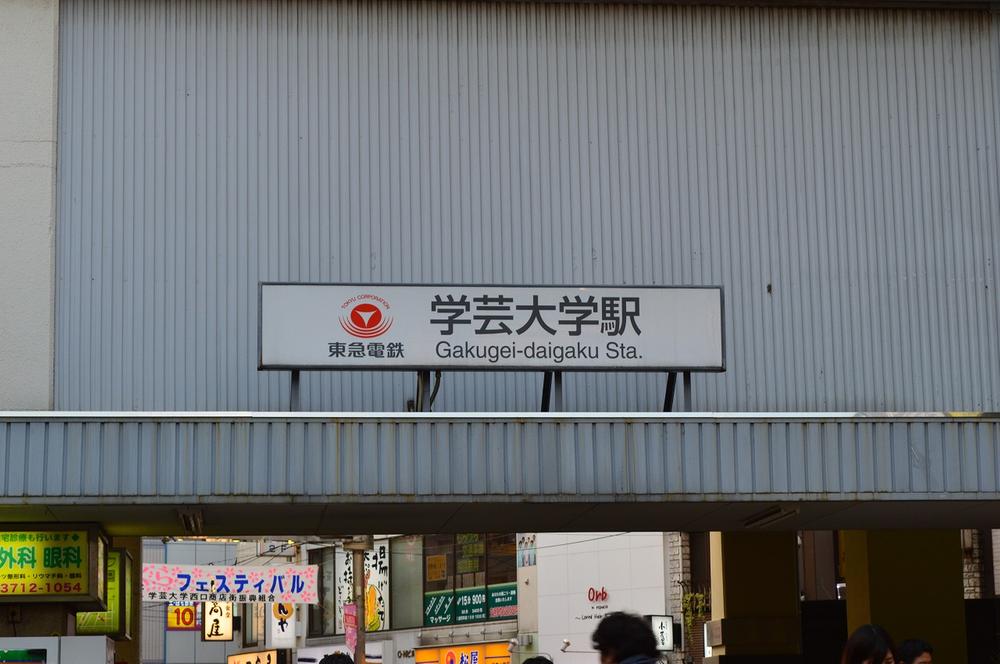 Express until the 1000m Shibuya until Gakugeidaigaku Station 6 minutes. 8 minutes at each stop.
学芸大学駅まで1000m 渋谷まで急行6分。各停で8分。
Other Environmental Photoその他環境写真 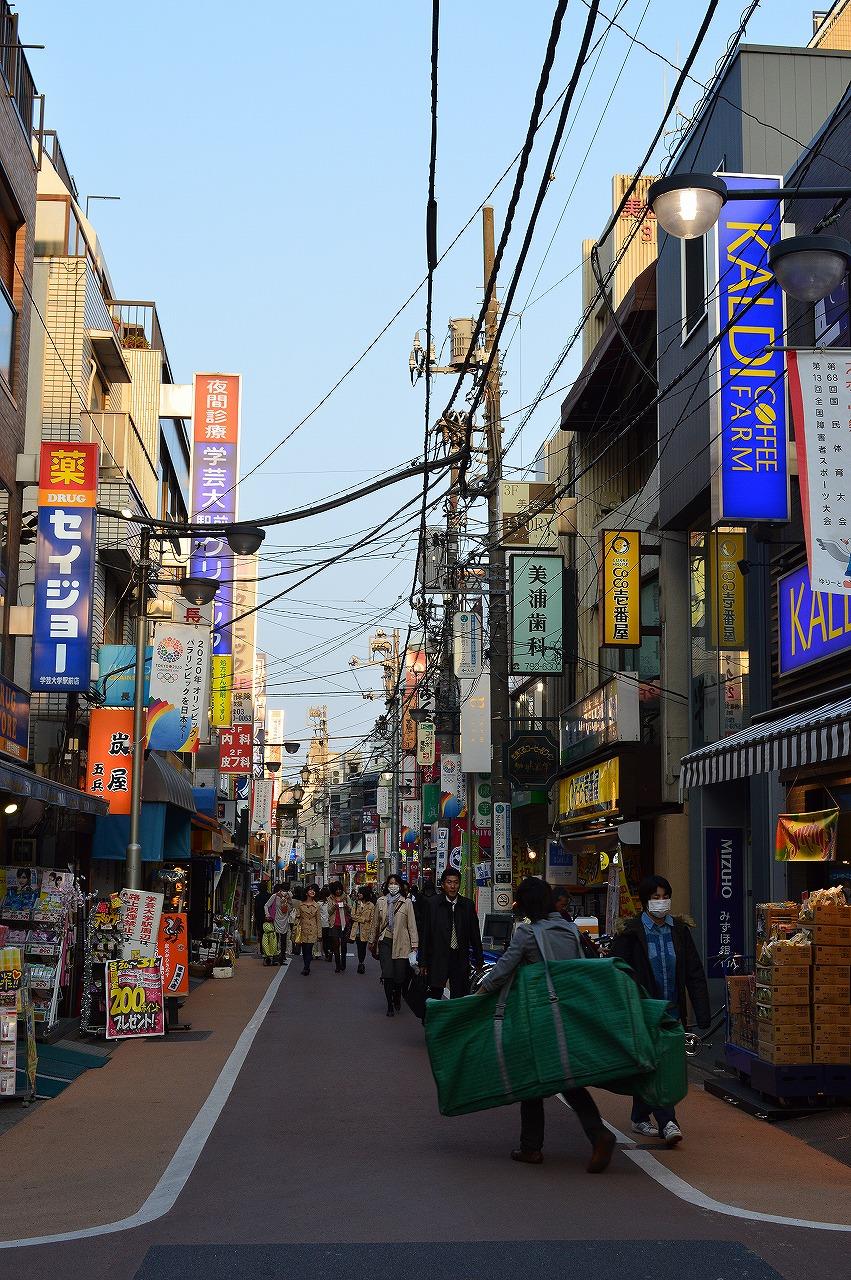 Shopping street there is a 1000m always crowded to the east exit shopping street Station
東口商店街駅前まで1000m 常に賑わいがある商店街
Other Equipmentその他設備 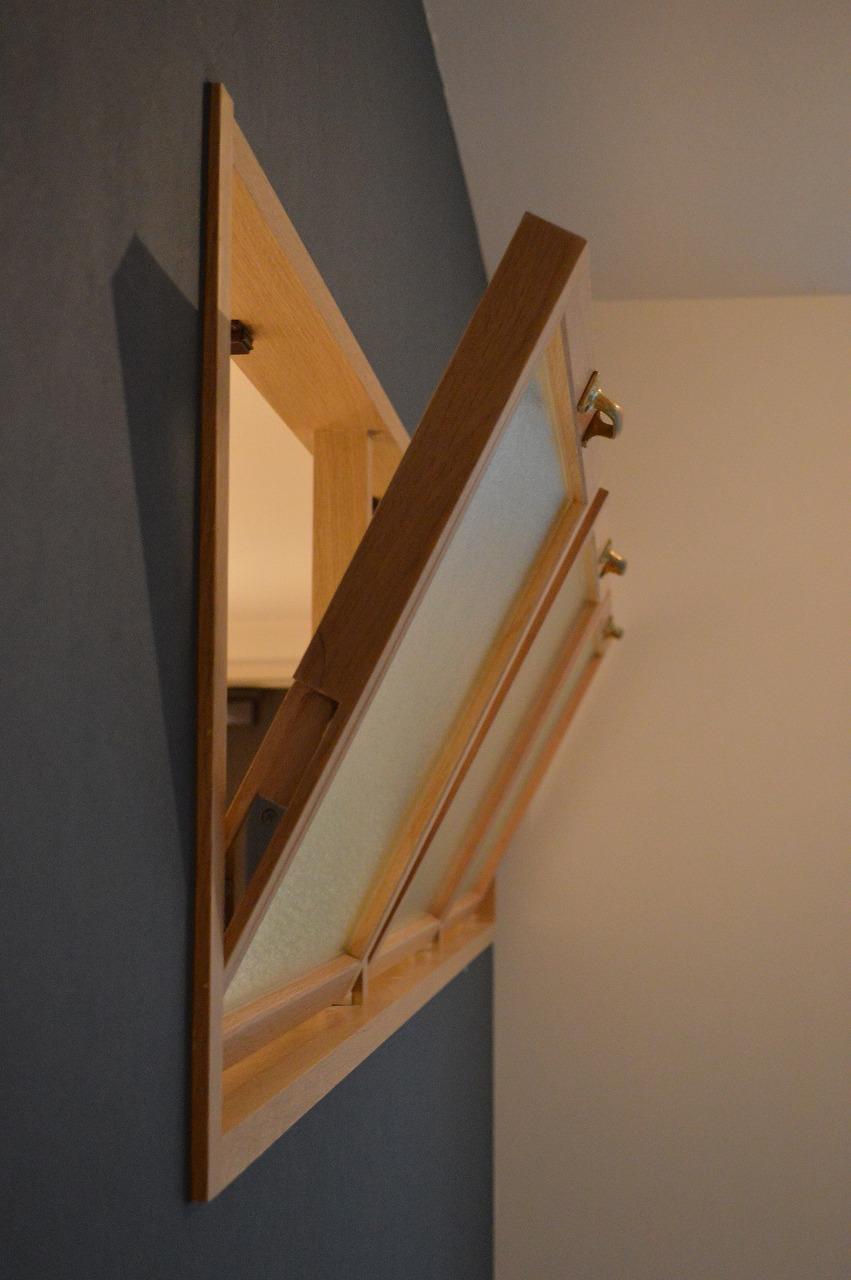 room1 windows that open from the indoor side of the installation
room1設置の室内側から開閉可能な窓
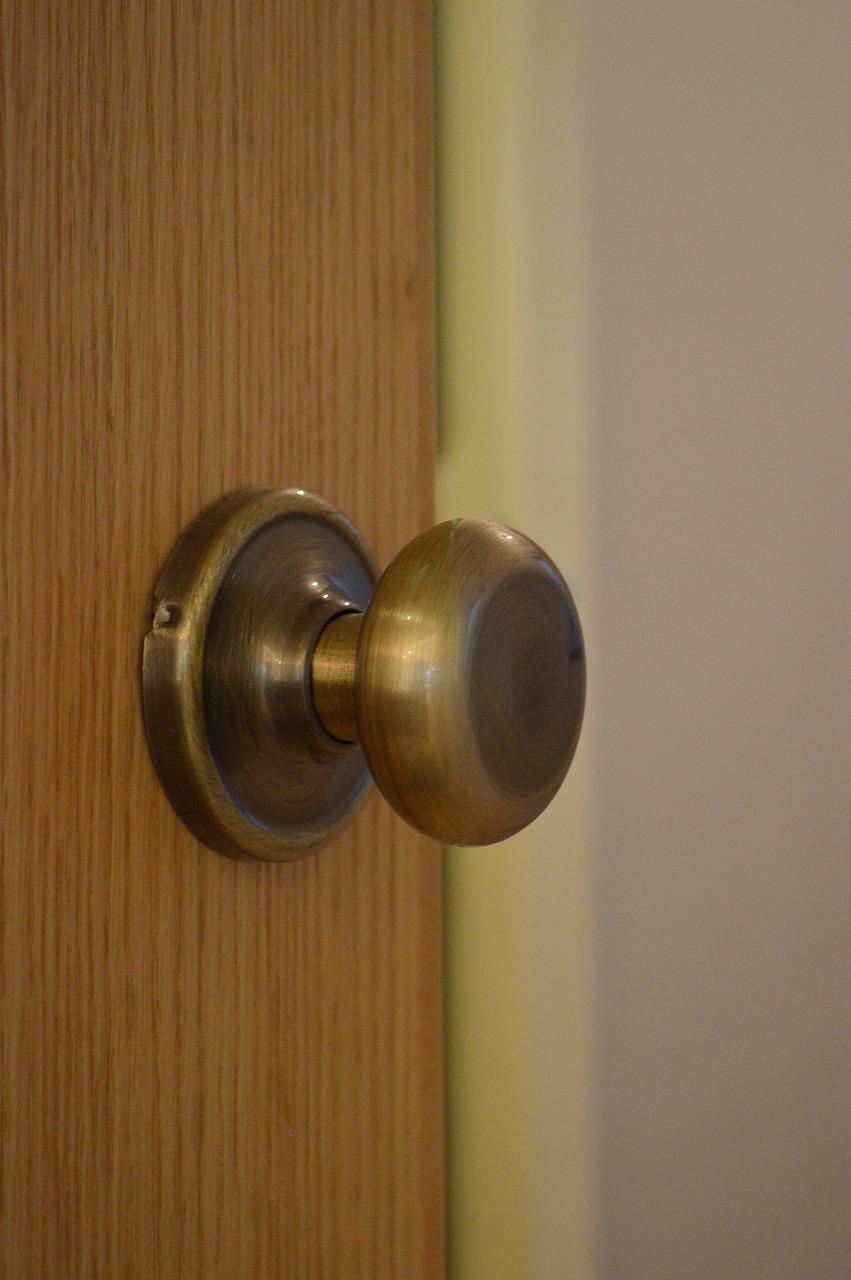 It is also sticking to the doorknob. It is no exaggeration to say that determines the atmosphere of the door and hardware
ドアノブにもこだわりが。扉の雰囲気を決めるのは金物といっても過言ではない
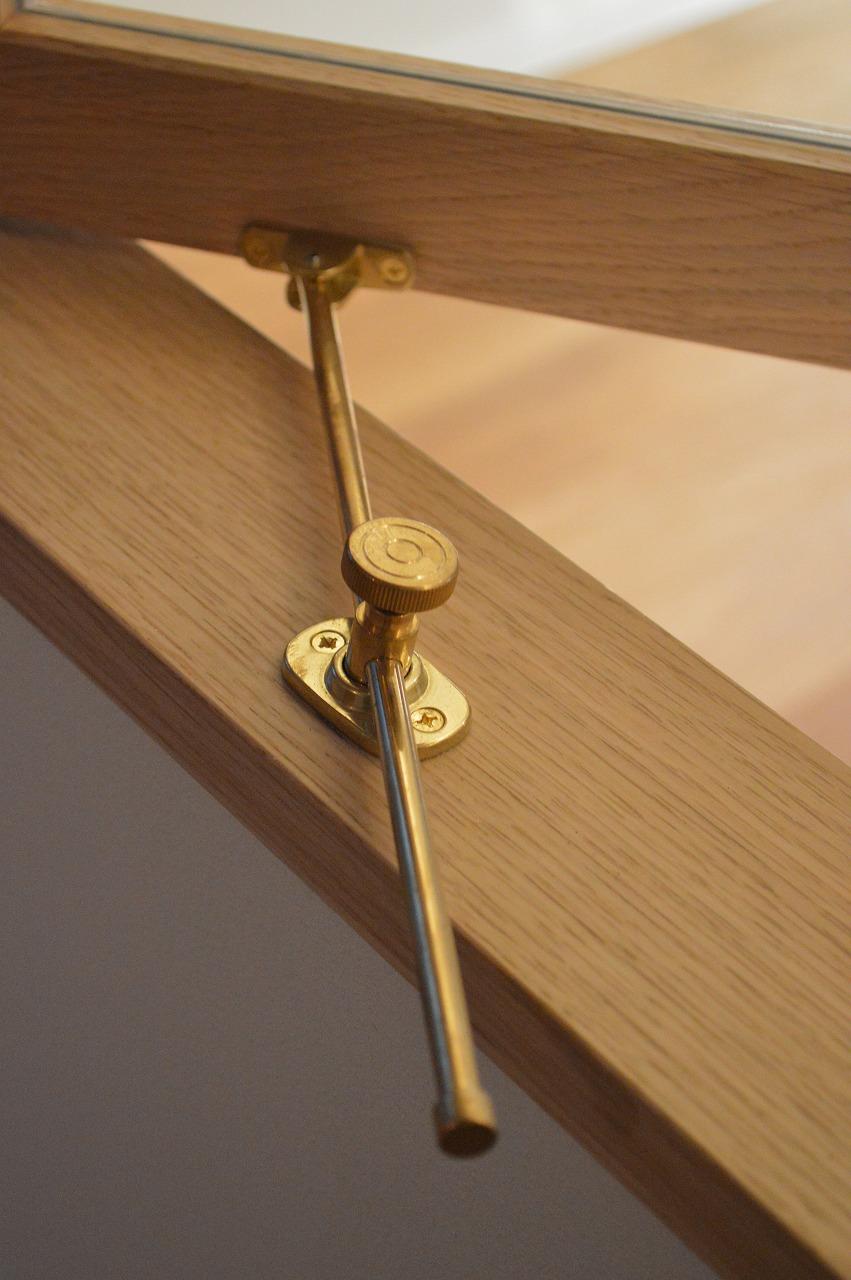 Lock attached to the room2 open windows of the installation. Good compatibility with the window frame
room2設置の開閉可能な窓に取り付けられたロック。窓枠との相性がいい
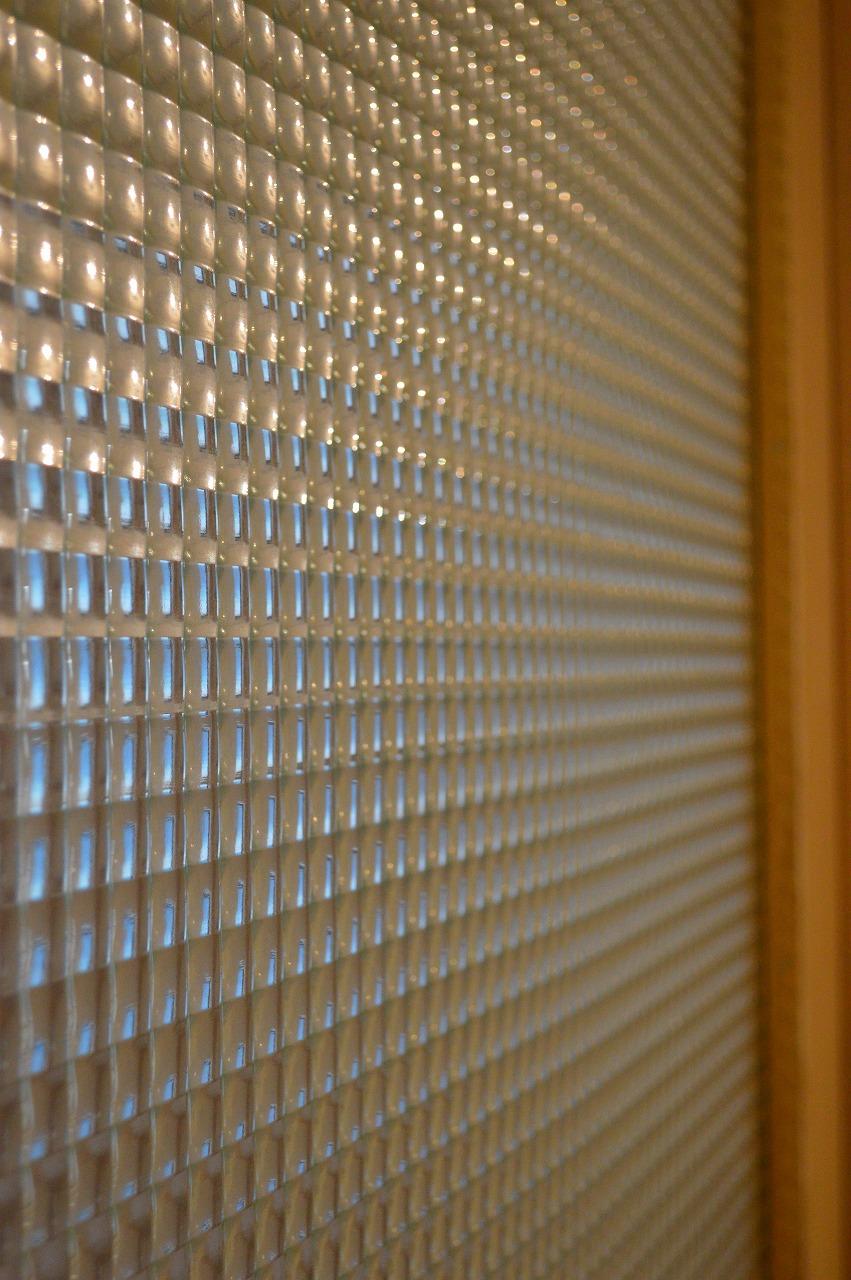 It gives us a look bashed glass attached to the living room entrance is also seen from a distance
リビング入口に取り付けられたボコボコしたガラスが遠くから見ても表情を与えてくれる
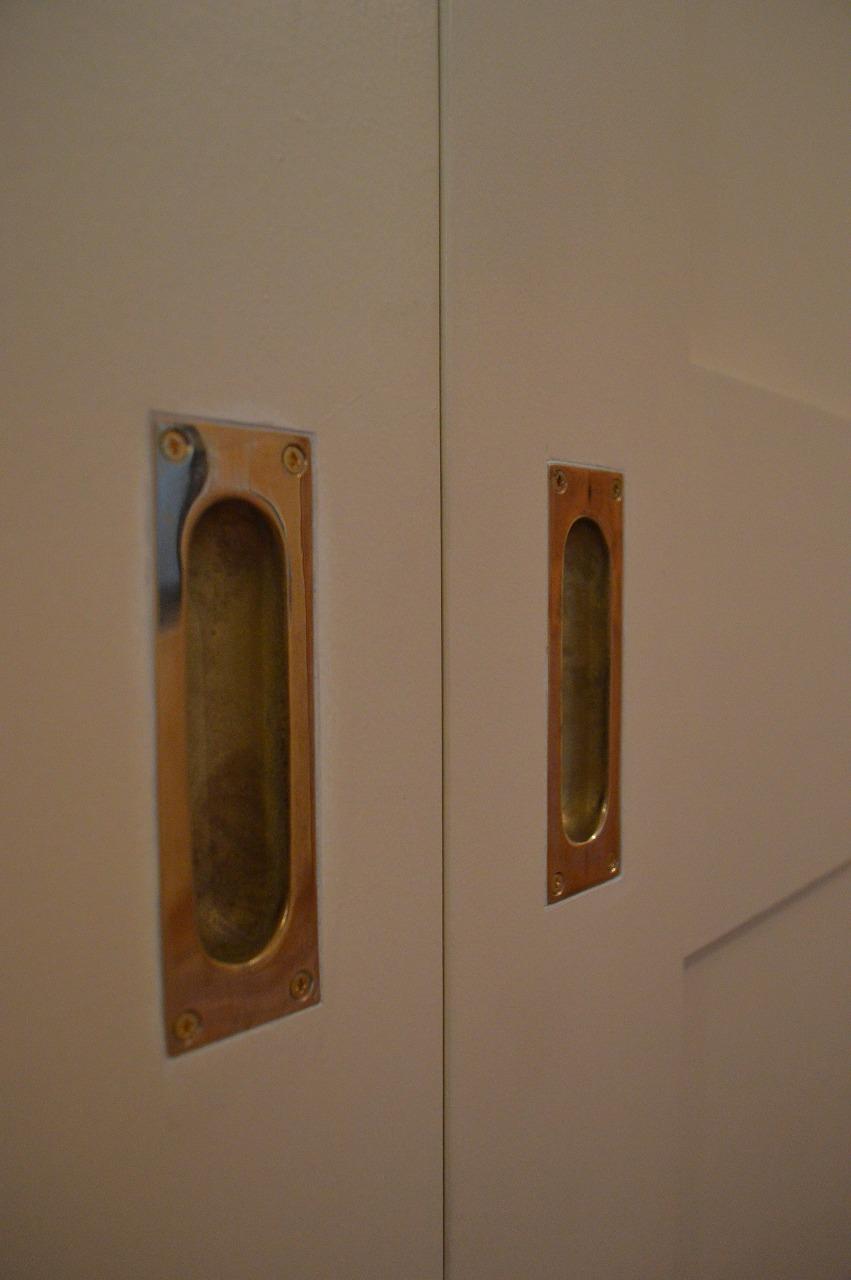 Also taste good embedded type of handle that room2 are have used
room2い使用されている埋込み型の取手も良い味が
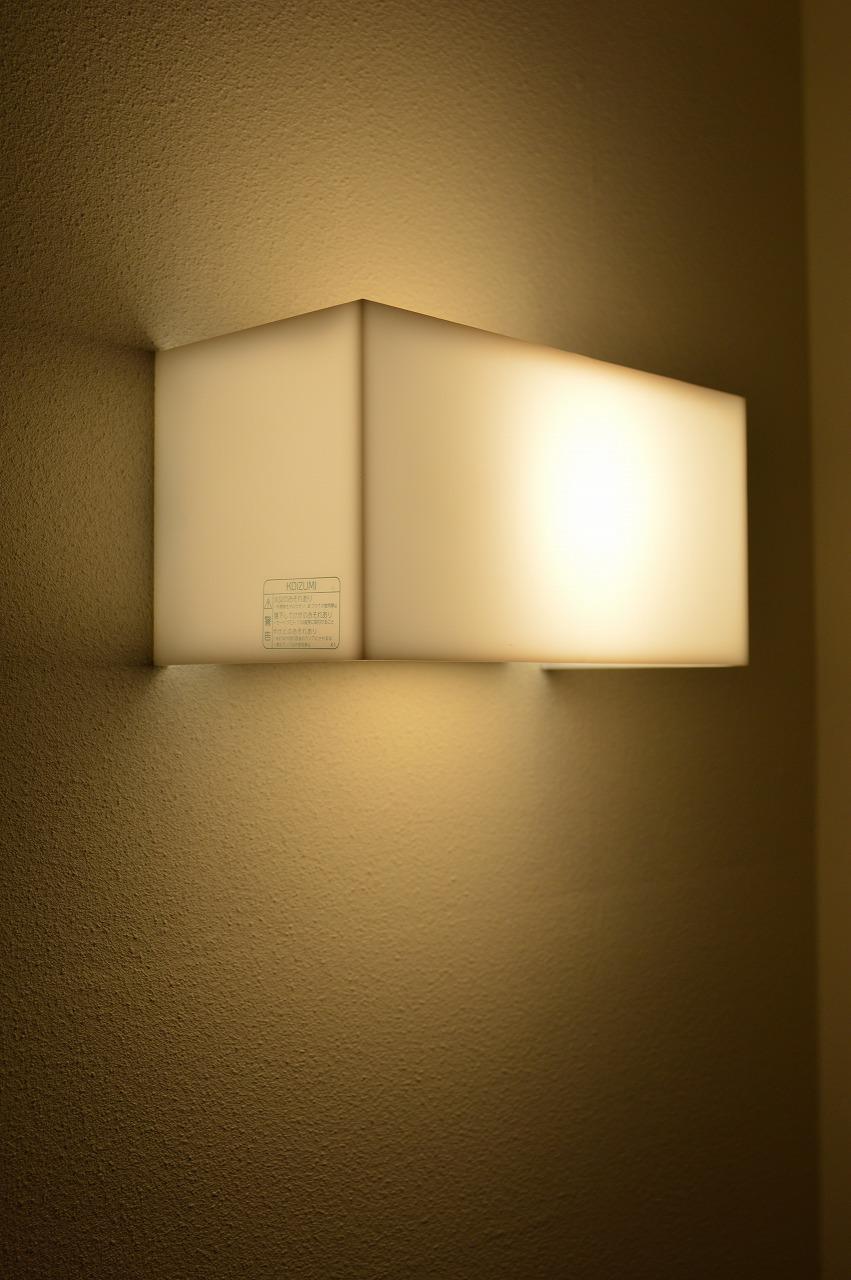 Lighting with a wall that assumes the bedside of room1
room1のベッドサイドを想定した壁付の照明
Location
| 

































