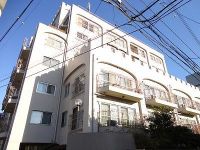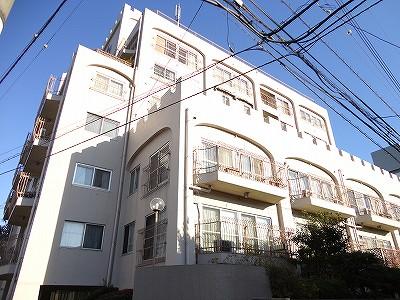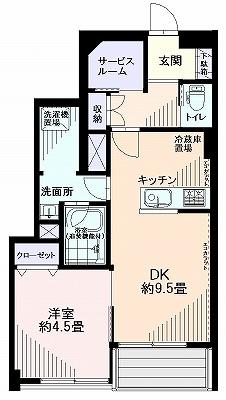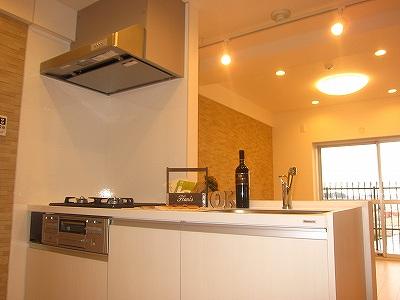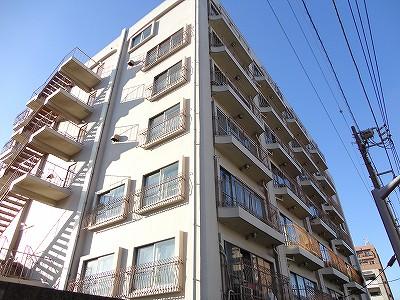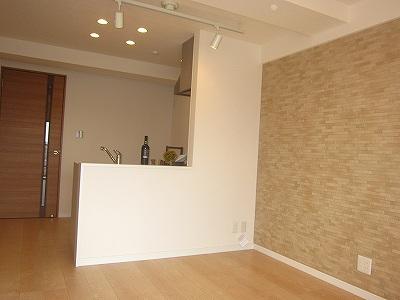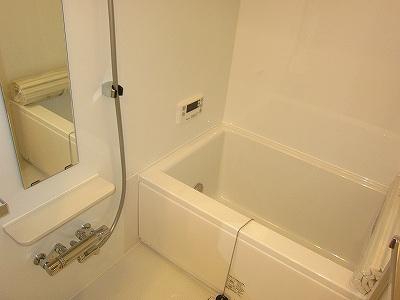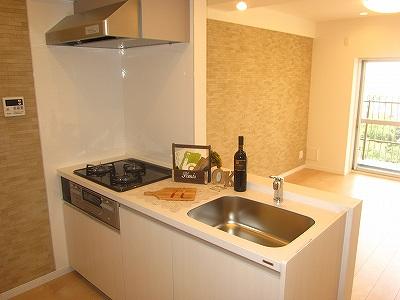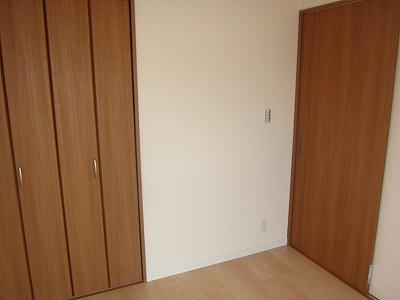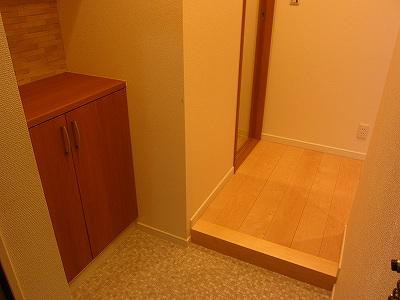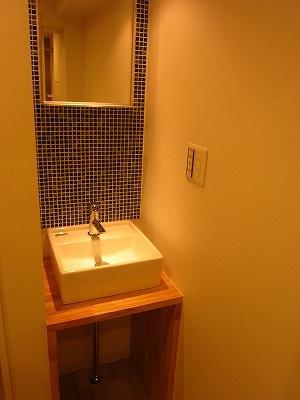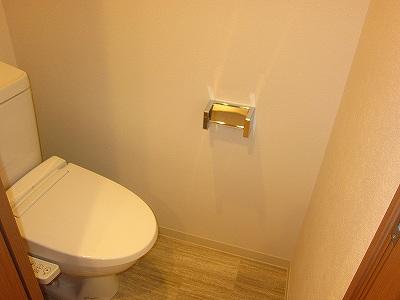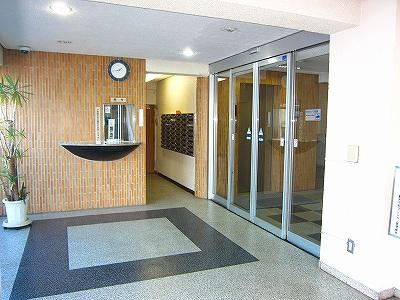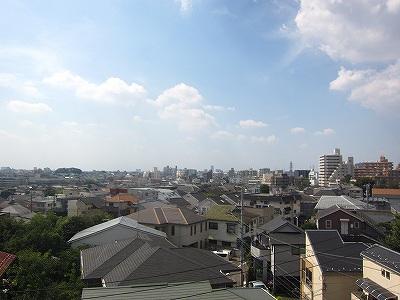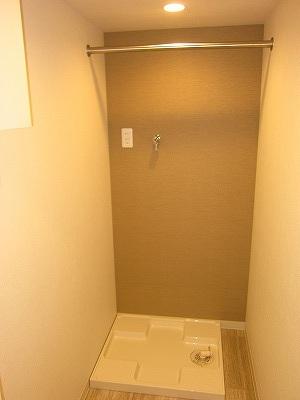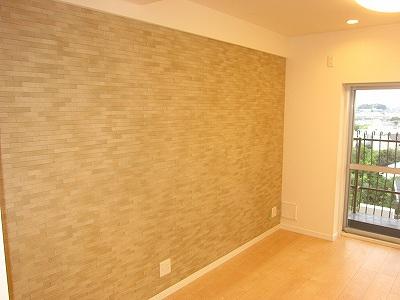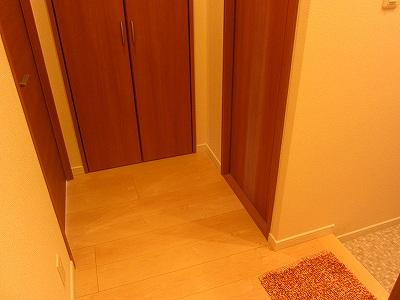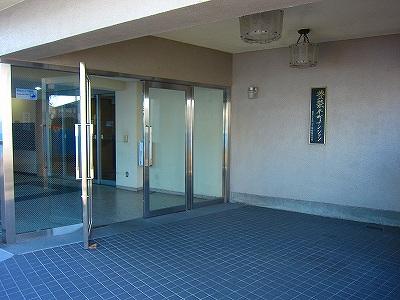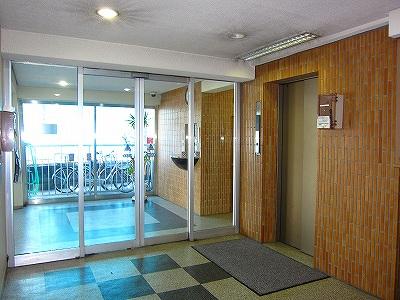|
|
Meguro-ku, Tokyo
東京都目黒区
|
|
Tokyu Toyoko Line "Metropolitan University" walk 7 minutes
東急東横線「都立大学」歩7分
|
|
■ [All rooms renovation completed] I'd love to, Please look at the beautiful house in local! ■ Because it is located on a hill, View is good room! ■ Entrance is, This is an automatic lock of peace of mind!
■【全室リノベーション済】是非、現地にてきれいなお住まいをご覧下さい! ■高台に位置している為、眺望良好なお部屋です! ■エントランスは、安心のオートロックです!
|
|
● be on the opposite side of the seven kinds of ring, Because of the hill, View is good! ● wash basin before tile, Stylish mosaic tile specification! ● dining kitchen transverse wall, Eco carat specification! ● spacious Laundry Area is, Also laundry space!
●環七通りと反対側になり、高台の為、眺望良好です!●洗面台前のタイルは、おしゃれなモザイクタイル仕様です!●ダイニングキッチンの横壁は、エコカラット仕様です!●広々とした洗濯機置場は、ランドリースペースにも!
|
Features pickup 特徴ピックアップ | | Immediate Available / It is close to the city / System kitchen / Yang per good / Face-to-face kitchen / Bicycle-parking space / Elevator / Warm water washing toilet seat / Renovation / Urban neighborhood / Mu front building / All living room flooring / Good view / Southwestward / Storeroom / Located on a hill / Fireworks viewing 即入居可 /市街地が近い /システムキッチン /陽当り良好 /対面式キッチン /駐輪場 /エレベーター /温水洗浄便座 /リノベーション /都市近郊 /前面棟無 /全居室フローリング /眺望良好 /南西向き /納戸 /高台に立地 /花火大会鑑賞 |
Property name 物件名 | | Toyosakataira cho Mansion 豊栄平町マンション |
Price 価格 | | 24,800,000 yen 2480万円 |
Floor plan 間取り | | 1LDK + S (storeroom) 1LDK+S(納戸) |
Units sold 販売戸数 | | 1 units 1戸 |
Total units 総戸数 | | 48 units 48戸 |
Occupied area 専有面積 | | 42.85 sq m (center line of wall) 42.85m2(壁芯) |
Whereabouts floor / structures and stories 所在階/構造・階建 | | 5th floor / RC7 story 5階/RC7階建 |
Completion date 完成時期(築年月) | | May, 1970 1970年5月 |
Address 住所 | | Meguro-ku, Tokyo Tairamachi 1-4-29 東京都目黒区平町1-4-29 |
Traffic 交通 | | Tokyu Toyoko Line "Metropolitan University" walk 7 minutes 東急東横線「都立大学」歩7分
|
Person in charge 担当者より | | Person in charge of real-estate and building Kawada Anything please contact us if it is a thing of KoYasushi condominium for sale. Customers of your serve you as, I will correspond. [Company mobile: 080-6715-9497] 担当者宅建川田 公康中古マンション売買の事なら何でもご相談下さい。お客様のお役に立てるよう、対応させて頂きます。【会社携帯:080-6715-9497】 |
Contact お問い合せ先 | | TEL: 0800-603-0357 [Toll free] mobile phone ・ Also available from PHS
Caller ID is not notified
Please contact the "saw SUUMO (Sumo)"
If it does not lead, If the real estate company TEL:0800-603-0357【通話料無料】携帯電話・PHSからもご利用いただけます
発信者番号は通知されません
「SUUMO(スーモ)を見た」と問い合わせください
つながらない方、不動産会社の方は
|
Administrative expense 管理費 | | 12,210 yen / Month (consignment (commuting)) 1万2210円/月(委託(通勤)) |
Repair reserve 修繕積立金 | | 7150 yen / Month 7150円/月 |
Time residents 入居時期 | | Consultation 相談 |
Whereabouts floor 所在階 | | 5th floor 5階 |
Direction 向き | | Southwest 南西 |
Renovation リフォーム | | 2013 September interior renovation completed (kitchen ・ bathroom ・ toilet ・ wall ・ floor ・ all rooms ・ Other) 2013年9月内装リフォーム済(キッチン・浴室・トイレ・壁・床・全室・その他) |
Overview and notices その他概要・特記事項 | | Contact: Kawada KoYasushi 担当者:川田 公康 |
Structure-storey 構造・階建て | | RC7 story RC7階建 |
Site of the right form 敷地の権利形態 | | Ownership 所有権 |
Use district 用途地域 | | Two dwellings 2種住居 |
Parking lot 駐車場 | | Nothing 無 |
Company profile 会社概要 | | <Seller> Minister of Land, Infrastructure and Transport (9) No. 003115 No. Okuraya house Co., Ltd. Shibuya office Yubinbango150-0041 Shibuya-ku, Tokyo Jinnan 1-11-16 floor <売主>国土交通大臣(9)第003115号オークラヤ住宅(株)渋谷営業所〒150-0041 東京都渋谷区神南1-11-16階 |
