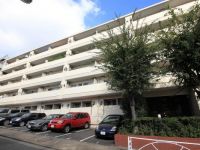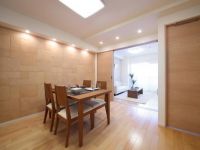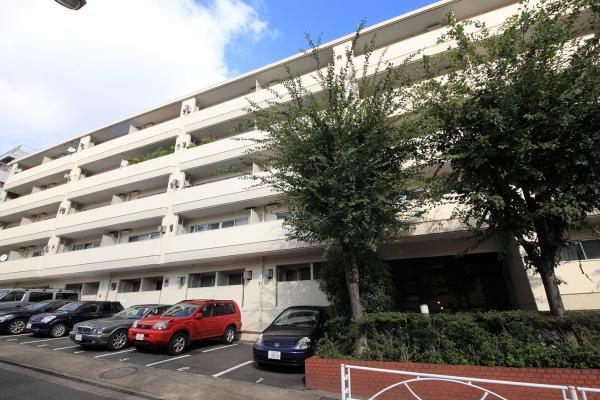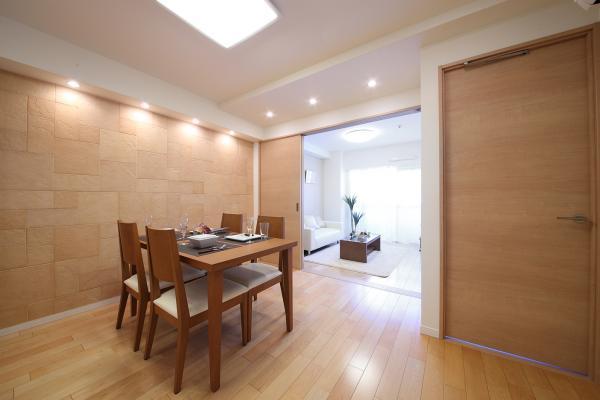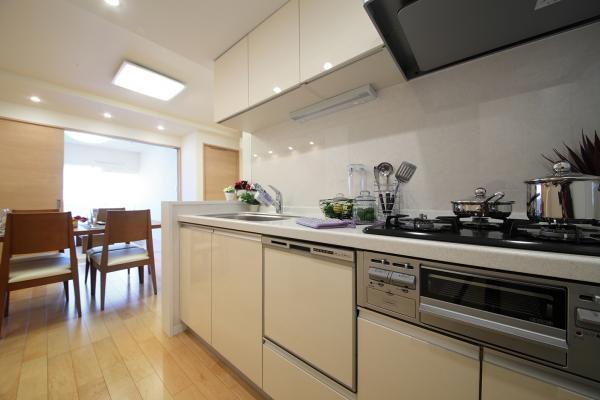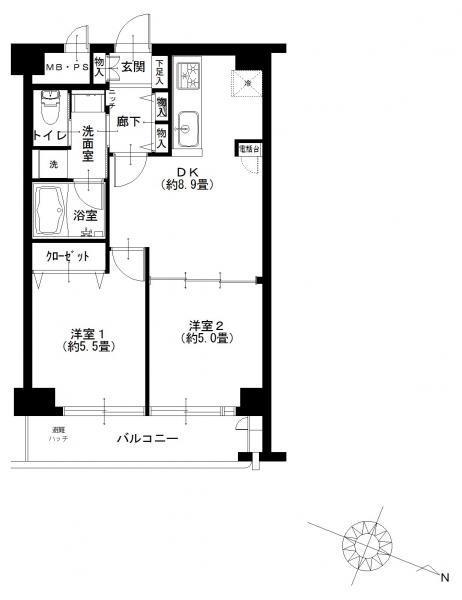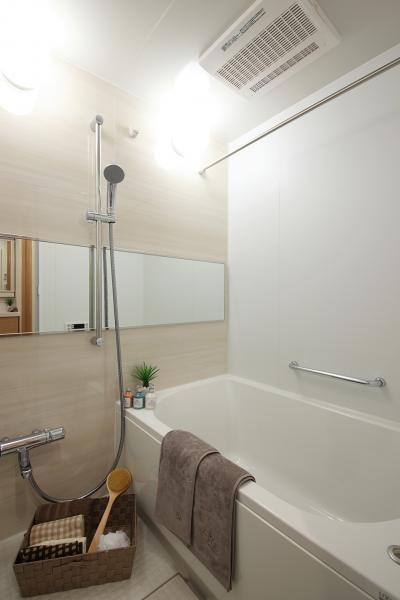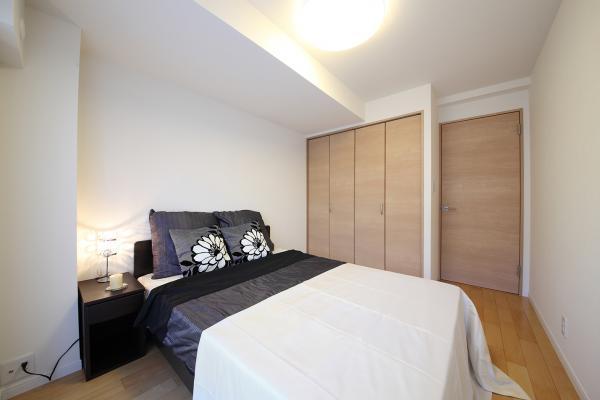|
|
Meguro-ku, Tokyo
東京都目黒区
|
|
Denentoshi Tokyu "Ikejiriohashi" walk 7 minutes
東急田園都市線「池尻大橋」歩7分
|
|
■ 2 along the line more accessible ■ Interior renovation ■ top floor ・ No upper floor ■ Flooring Chokawa
■2沿線以上利用可■内装リフォーム■最上階・上階なし■フローリング張替
|
|
Renovation content (2013 September Performed) ● water heater replacement ● system Kitchen exchange ● unit bus exchange ● washbasin exchange ● toilet exchange ● all cross Insect ● all flooring re-covered ● all joinery exchange ● floor tile replacement ● footwear purse
リフォーム内容(平成25年9月実施済)●給湯器交換●システムキッチン交換●ユニットバス交換●洗面台交換●トイレ交換●全クロス張替え●全フローリング張替え●全建具交換●フロアタイル交換●下足いれ交換●玄関人感センサー設置等ライフインフォメーション●管刈小学校まで約490m●ファミリーマートまで約390m●第一中学校まで約230m●大橋図書館まで約350m●東邦大医療センター大橋病院まで約340m
|
Features pickup 特徴ピックアップ | | 2 along the line more accessible / Interior renovation / top floor ・ No upper floor / Flooring Chokawa 2沿線以上利用可 /内装リフォーム /最上階・上階なし /フローリング張替 |
Property name 物件名 | | Zon'nenhaimu Ohashi ゾンネンハイム大橋 |
Price 価格 | | 31,900,000 yen 3190万円 |
Floor plan 間取り | | 2DK 2DK |
Units sold 販売戸数 | | 1 units 1戸 |
Occupied area 専有面積 | | 44.28 sq m (center line of wall) 44.28m2(壁芯) |
Other area その他面積 | | Balcony area: 6.37 sq m バルコニー面積:6.37m2 |
Whereabouts floor / structures and stories 所在階/構造・階建 | | 6th floor / RC6 story 6階/RC6階建 |
Completion date 完成時期(築年月) | | November 1977 1977年11月 |
Address 住所 | | Meguro-ku, Tokyo Bridge 2 東京都目黒区大橋2 |
Traffic 交通 | | Denentoshi Tokyu "Ikejiriohashi" walk 7 minutes
Inokashira "Shinsen" walk 8 minutes 東急田園都市線「池尻大橋」歩7分
京王井の頭線「神泉」歩8分
|
Contact お問い合せ先 | | Sumitomo Forestry Home Service Co., Ltd. Jiyugaoka TEL: 0800-603-0260 [Toll free] mobile phone ・ Also available from PHS
Caller ID is not notified
Please contact the "saw SUUMO (Sumo)"
If it does not lead, If the real estate company 住友林業ホームサービス(株)自由が丘店TEL:0800-603-0260【通話料無料】携帯電話・PHSからもご利用いただけます
発信者番号は通知されません
「SUUMO(スーモ)を見た」と問い合わせください
つながらない方、不動産会社の方は
|
Administrative expense 管理費 | | 12,840 yen / Month (consignment (resident)) 1万2840円/月(委託(常駐)) |
Repair reserve 修繕積立金 | | 5760 yen / Month 5760円/月 |
Time residents 入居時期 | | Consultation 相談 |
Whereabouts floor 所在階 | | 6th floor 6階 |
Direction 向き | | East 東 |
Renovation リフォーム | | 2013 September interior renovation completed (kitchen ・ bathroom ・ toilet ・ wall ・ floor ・ all rooms) 2013年9月内装リフォーム済(キッチン・浴室・トイレ・壁・床・全室) |
Structure-storey 構造・階建て | | RC6 story RC6階建 |
Site of the right form 敷地の権利形態 | | Ownership 所有権 |
Use district 用途地域 | | One dwelling, Two dwellings 1種住居、2種住居 |
Parking lot 駐車場 | | Sky Mu 空無 |
Company profile 会社概要 | | <Mediation> Minister of Land, Infrastructure and Transport (14) No. 000220 (Corporation) Tokyo Metropolitan Government Building Lots and Buildings Transaction Business Association (Corporation) metropolitan area real estate Fair Trade Council member Sumitomo Forestry Home Service Co., Ltd. Jiyugaoka Yubinbango152-0035 Meguro-ku, Tokyo Jiyugaoka 2-12-21 Kaoru Shion Misono building second floor <仲介>国土交通大臣(14)第000220号(公社)東京都宅地建物取引業協会会員 (公社)首都圏不動産公正取引協議会加盟住友林業ホームサービス(株)自由が丘店〒152-0035 東京都目黒区自由が丘2-12-21 芳紫苑御園ビル2階 |
Construction 施工 | | Matsui Construction Co., Ltd. (stock) 松井建設(株) |
