Used Apartments » Kanto » Tokyo » Meguro
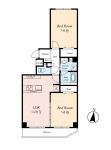 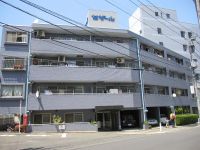
| | Meguro-ku, Tokyo 東京都目黒区 |
| Tokyu Meguro Line "Fudomae" walk 5 minutes 東急目黒線「不動前」歩5分 |
| Heisei built 6 years, Yang per good south-facing, New full renovation completed, Housing wealth, Each room 6 quires more. Fudomae 5 minutes (Meguro Station is also within walking distance)! Surrounding environment favorable (Kamuro Zaka ・ Hayashi試 Forest Park ・ Such as Meguro Fudo) 平成6年築、陽当り良好南向き、新規フルリフォーム済、収納豊富、各室6帖以上。不動前5分(目黒駅も徒歩圏)!周辺環境良好(かむろ坂・林試の森公園・目黒不動尊など) |
| Renovation, Facing south, Yang per good, Bathroom Dryer, Face-to-face kitchen, Warm water washing toilet seat, Immediate Available, Super close, It is close to the city, All room storage, 24 hours garbage disposal Allowed, Washbasin with shower, South balcony, Elevator, Otobasu, TV monitor interphone, Ventilation good, All living room flooring, All room 6 tatami mats or more, Flat terrain リノベーション、南向き、陽当り良好、浴室乾燥機、対面式キッチン、温水洗浄便座、即入居可、スーパーが近い、市街地が近い、全居室収納、24時間ゴミ出し可、シャワー付洗面台、南面バルコニー、エレベーター、オートバス、TVモニタ付インターホン、通風良好、全居室フローリング、全居室6畳以上、平坦地 |
Features pickup 特徴ピックアップ | | Immediate Available / Super close / It is close to the city / Facing south / Bathroom Dryer / Yang per good / All room storage / 24 hours garbage disposal Allowed / Washbasin with shower / Face-to-face kitchen / South balcony / Elevator / Otobasu / Warm water washing toilet seat / TV monitor interphone / Renovation / Ventilation good / All living room flooring / All room 6 tatami mats or more / Flat terrain 即入居可 /スーパーが近い /市街地が近い /南向き /浴室乾燥機 /陽当り良好 /全居室収納 /24時間ゴミ出し可 /シャワー付洗面台 /対面式キッチン /南面バルコニー /エレベーター /オートバス /温水洗浄便座 /TVモニタ付インターホン /リノベーション /通風良好 /全居室フローリング /全居室6畳以上 /平坦地 | Property name 物件名 | | Cesar second Fudomae セザール第二不動前 | Price 価格 | | 38,500,000 yen 3850万円 | Floor plan 間取り | | 2LDK 2LDK | Units sold 販売戸数 | | 1 units 1戸 | Total units 総戸数 | | 21 units 21戸 | Occupied area 専有面積 | | 52.05 sq m (center line of wall) 52.05m2(壁芯) | Other area その他面積 | | Balcony area: 4.4 sq m バルコニー面積:4.4m2 | Whereabouts floor / structures and stories 所在階/構造・階建 | | 3rd floor / RC4 story 3階/RC4階建 | Completion date 完成時期(築年月) | | May 1994 1994年5月 | Address 住所 | | Meguro-ku, Tokyo Shimo 3 東京都目黒区下目黒3 | Traffic 交通 | | Tokyu Meguro Line "Fudomae" walk 5 minutes
JR Yamanote Line "Meguro" walking 11 minutes 東急目黒線「不動前」歩5分
JR山手線「目黒」歩11分
| Person in charge 担当者より | | Person in charge of real-estate and building Oda Shinsuke real estate buying and selling is knowledge and the life of your relationship. Not only one o'clock, We hope to be of service to you for many years to come. Although it usually is operating in standard language, Please feel free to talk in terms of a familiar person of Kansai per Kansai born. 担当者宅建織田 伸介不動産売買は一生のお付き合いと心得ます。一時だけではなく、末永くお役に立てるよう願っております。普段は標準語で営業していますが、関西出身につき関西の方は慣れた言葉でお気軽に話しかけてください。 | Contact お問い合せ先 | | TEL: 0800-603-0233 [Toll free] mobile phone ・ Also available from PHS
Caller ID is not notified
Please contact the "saw SUUMO (Sumo)"
If it does not lead, If the real estate company TEL:0800-603-0233【通話料無料】携帯電話・PHSからもご利用いただけます
発信者番号は通知されません
「SUUMO(スーモ)を見た」と問い合わせください
つながらない方、不動産会社の方は
| Administrative expense 管理費 | | 14,670 yen / Month (consignment (cyclic)) 1万4670円/月(委託(巡回)) | Repair reserve 修繕積立金 | | 9780 yen / Month 9780円/月 | Time residents 入居時期 | | Immediate available 即入居可 | Whereabouts floor 所在階 | | 3rd floor 3階 | Direction 向き | | South 南 | Renovation リフォーム | | October 2013 interior renovation completed (kitchen ・ bathroom ・ toilet ・ wall ・ floor ・ all rooms ・ Washroom), December 2007 large-scale repairs completed 2013年10月内装リフォーム済(キッチン・浴室・トイレ・壁・床・全室・洗面所)、2007年12月大規模修繕済 | Overview and notices その他概要・特記事項 | | Contact: Oda Shinsuke 担当者:織田 伸介 | Structure-storey 構造・階建て | | RC4 story RC4階建 | Site of the right form 敷地の権利形態 | | Ownership 所有権 | Use district 用途地域 | | Residential, One dwelling 近隣商業、1種住居 | Parking lot 駐車場 | | Sky Mu 空無 | Company profile 会社概要 | | <Mediation> Minister of Land, Infrastructure and Transport (8) No. 003,394 (one company) Real Estate Association (Corporation) metropolitan area real estate Fair Trade Council member Taisei the back Real Estate Sales Co., Ltd. Ebisu office Yubinbango150-0022 Shibuya-ku, Tokyo Ebisuminami 1-1-1 Humax Ebisu building 8F <仲介>国土交通大臣(8)第003394号(一社)不動産協会会員 (公社)首都圏不動産公正取引協議会加盟大成有楽不動産販売(株)恵比寿営業所〒150-0022 東京都渋谷区恵比寿南1-1-1 ヒューマックス恵比寿ビル8F | Construction 施工 | | Co., Ltd. Fuji Engineering (株)冨士工 |
Floor plan間取り図 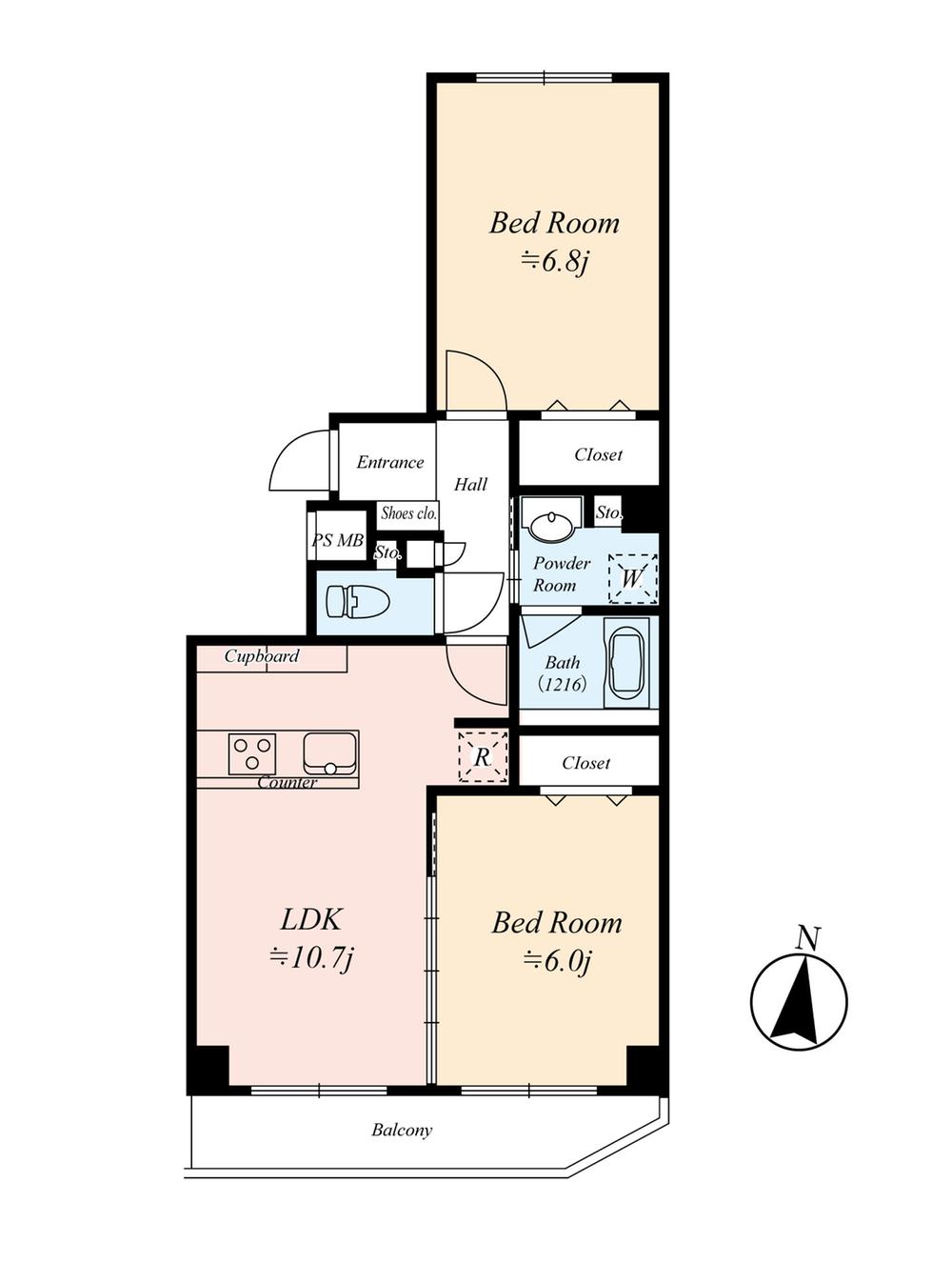 2LDK, Price 38,500,000 yen, Occupied area 52.05 sq m , Balcony area 4.4 sq m new full renovated
2LDK、価格3850万円、専有面積52.05m2、バルコニー面積4.4m2 新規フルリフォーム済み
Local appearance photo現地外観写真 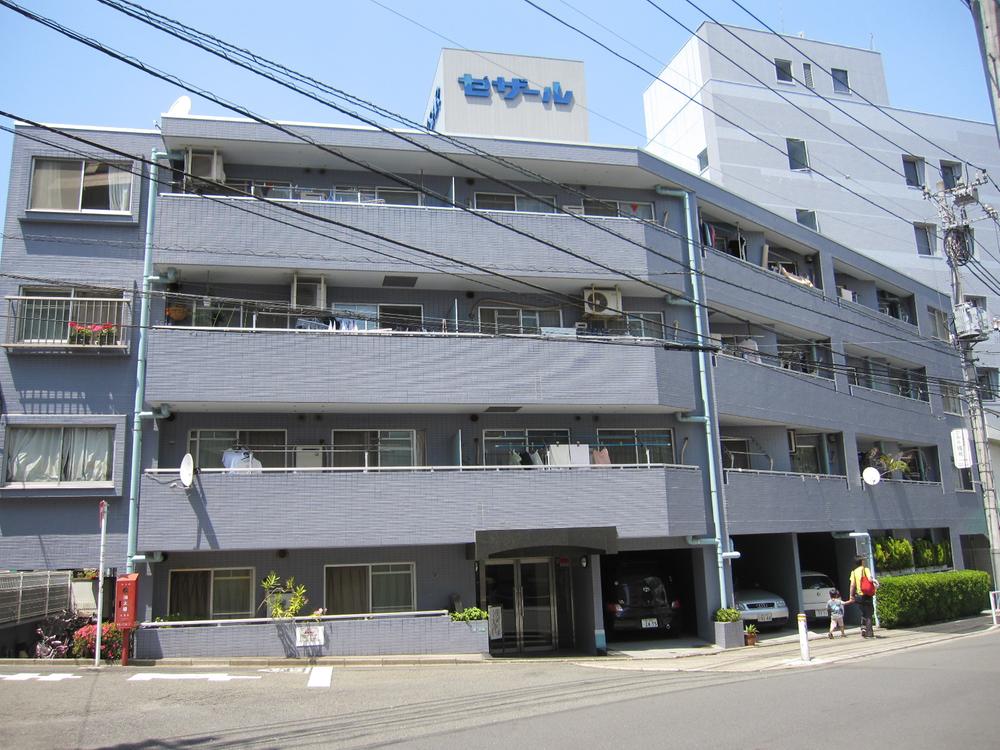 appearance ・ South
外観・南側
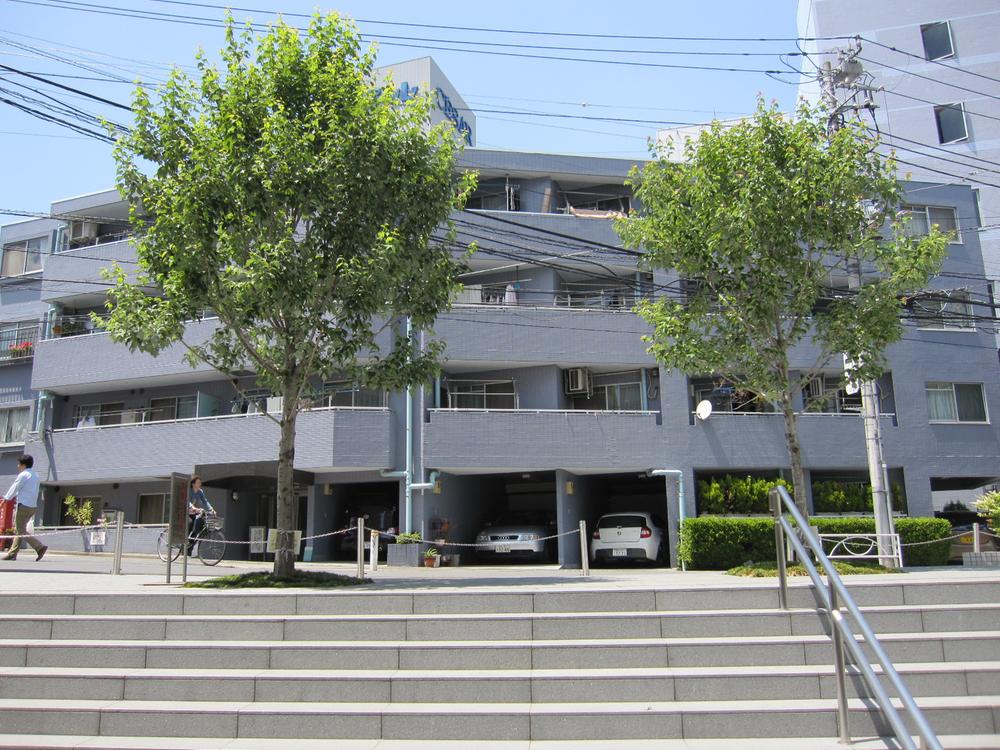 appearance ・ South side panoramic view
外観・南側全景
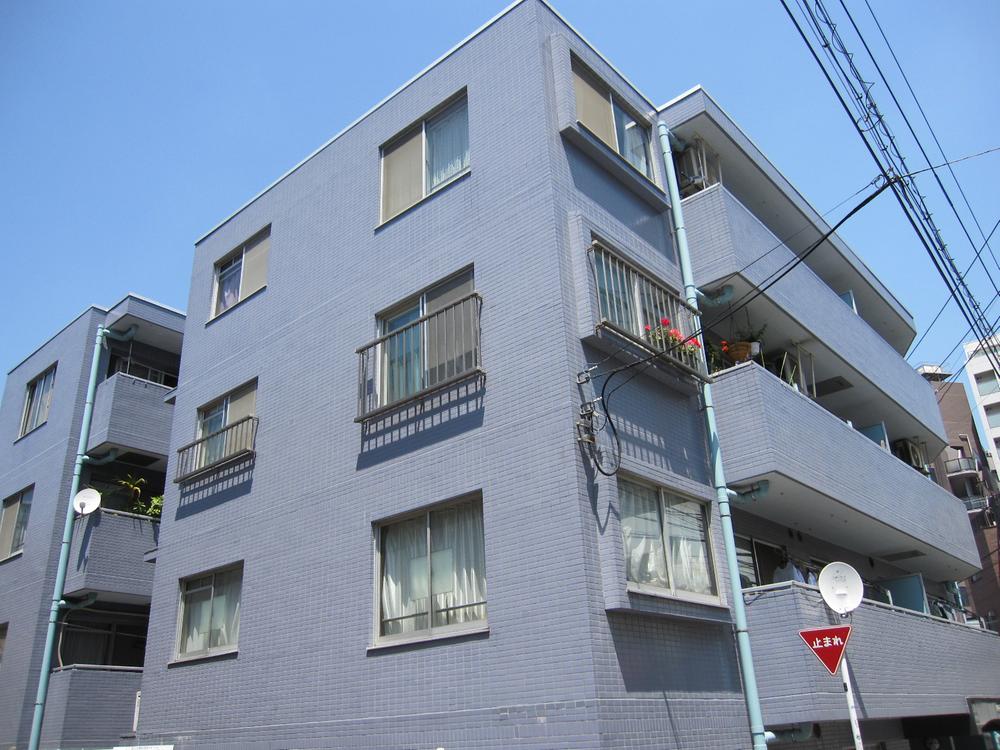 appearance ・ Southwest side
外観・南西側
Entranceエントランス 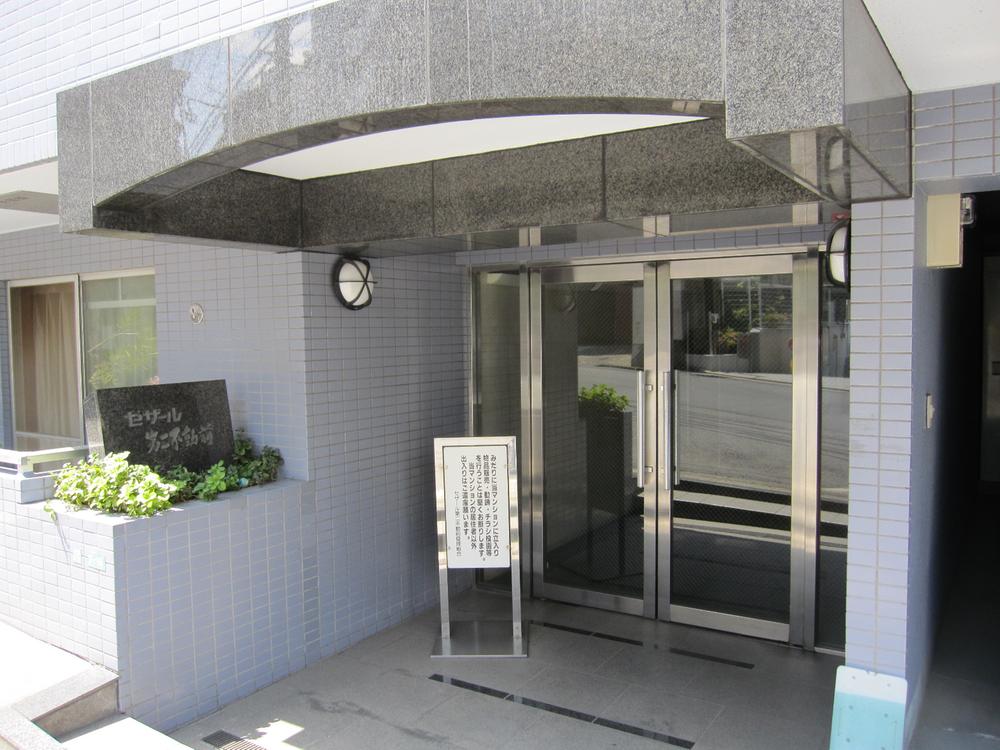 Common areas
共用部
Other common areasその他共用部 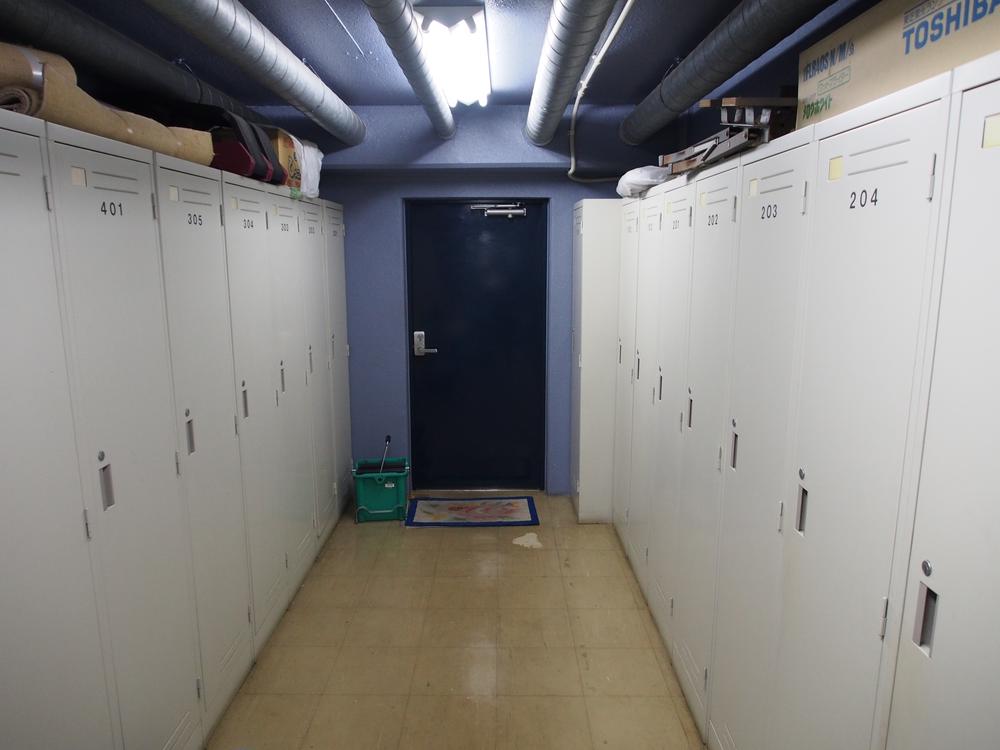 Trunk room room (free of charge)
トランクルーム室(無償)
Livingリビング 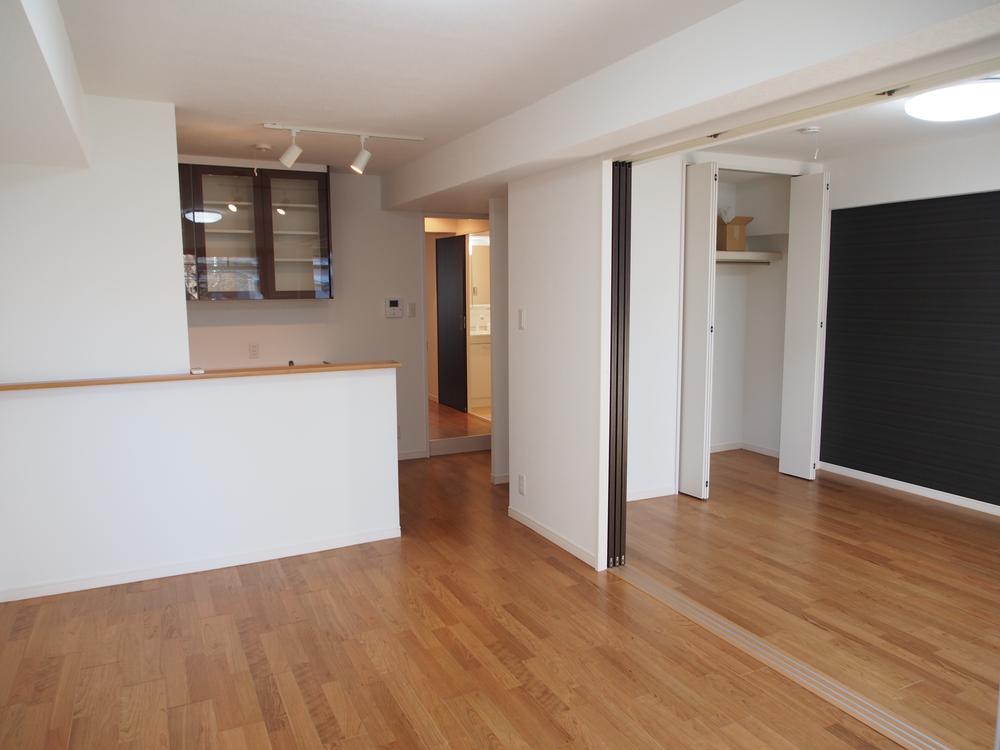 South-facing LDK (on the left), Western-style 6 Pledge (on the right)
南向きのLDK(左側)と、洋室6帖(右側)
Kitchenキッチン 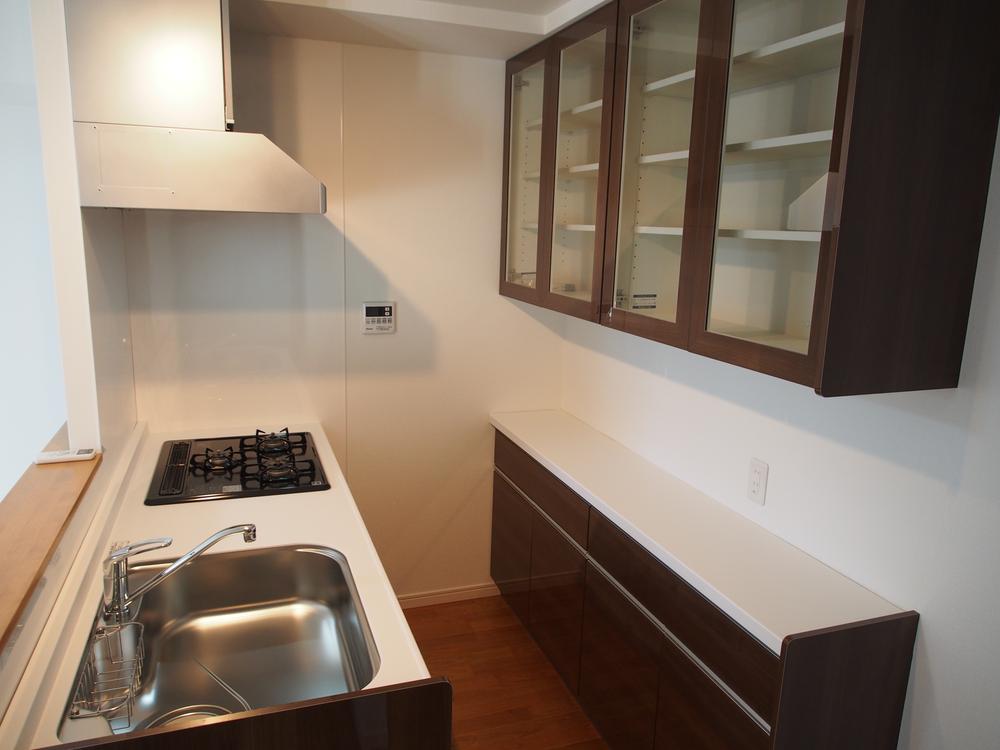 Counter kitchen (with a structure with a cupboard)
カウンターキッチン(造付カップボード付)
Bathroom浴室 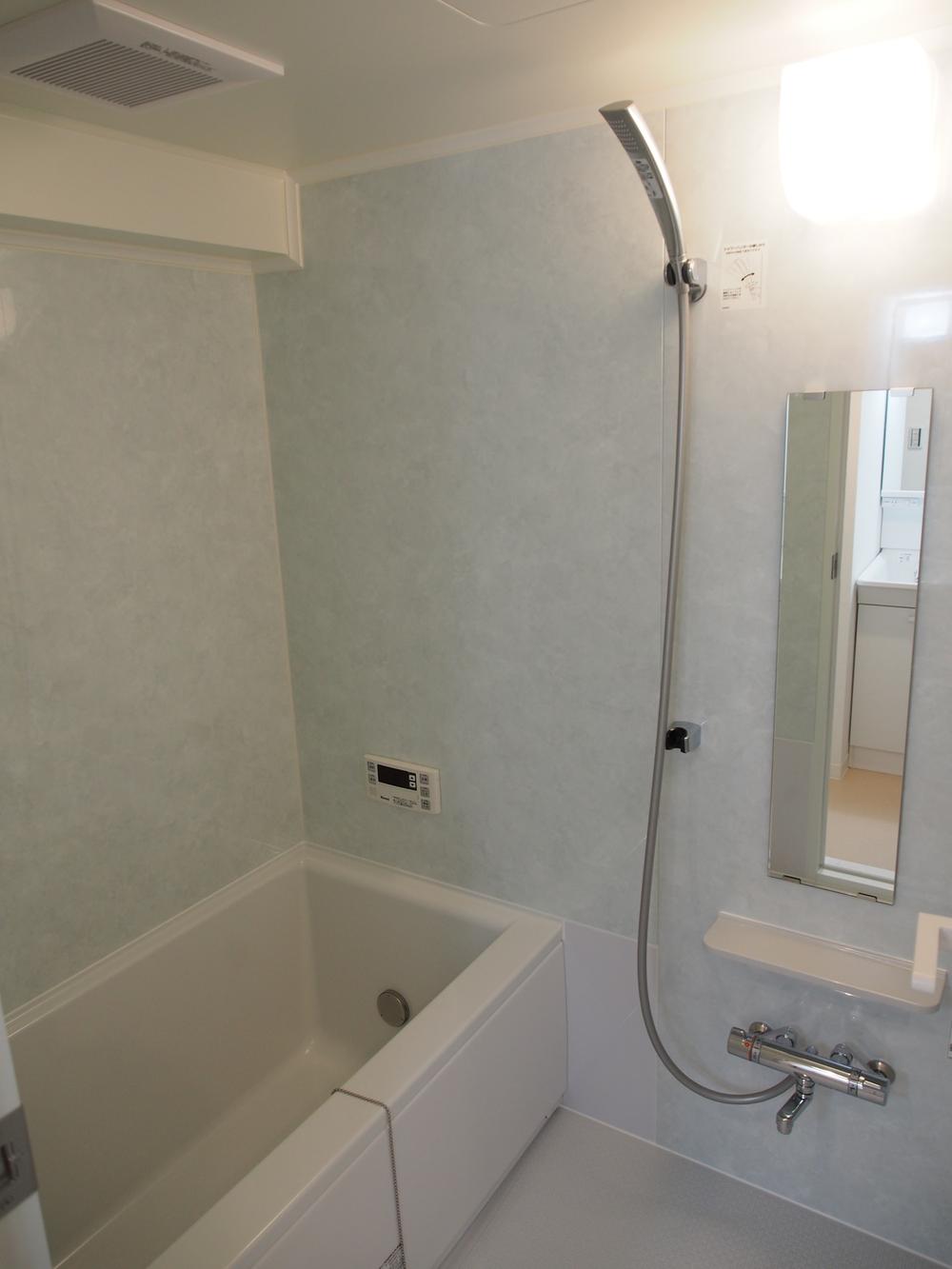 With bathroom ventilation dryer Otobasu
浴室換気乾燥機付オートバス
Wash basin, toilet洗面台・洗面所 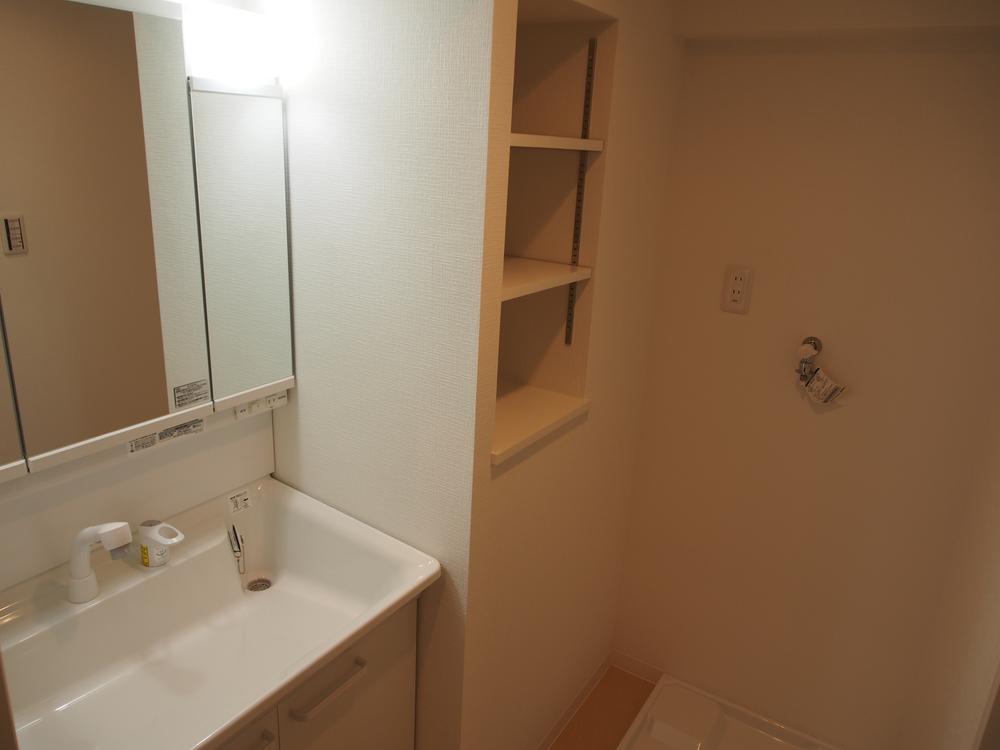 From the front, Washbasin with shower function, Receipt, Laundry Area
手前から、シャワー機能付洗面台、収納、洗濯機置場
Toiletトイレ 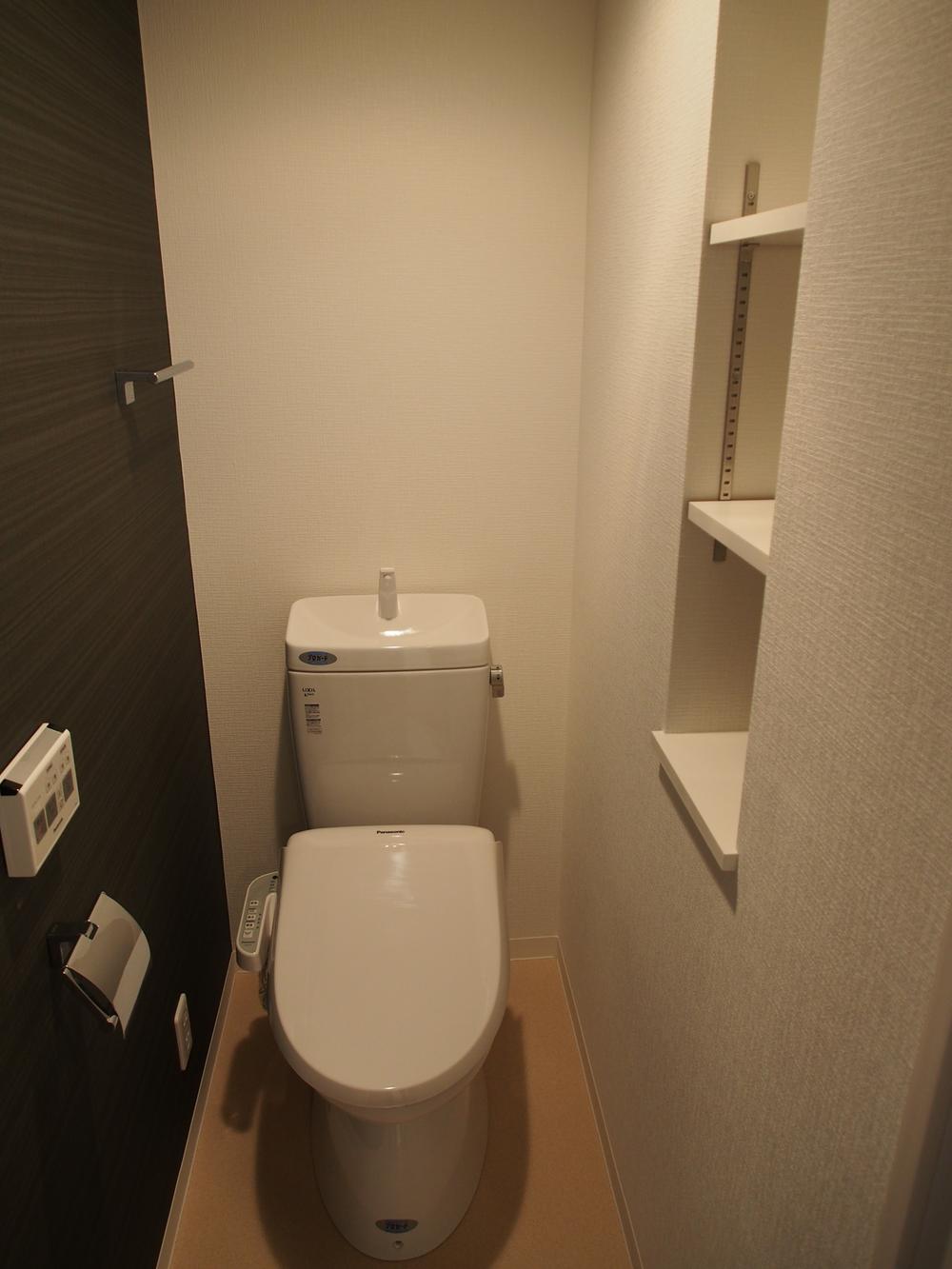 With Panasonic warm water toilet seat. Storage room.
パナソニック製温水便座付。収納あり。
Non-living roomリビング以外の居室 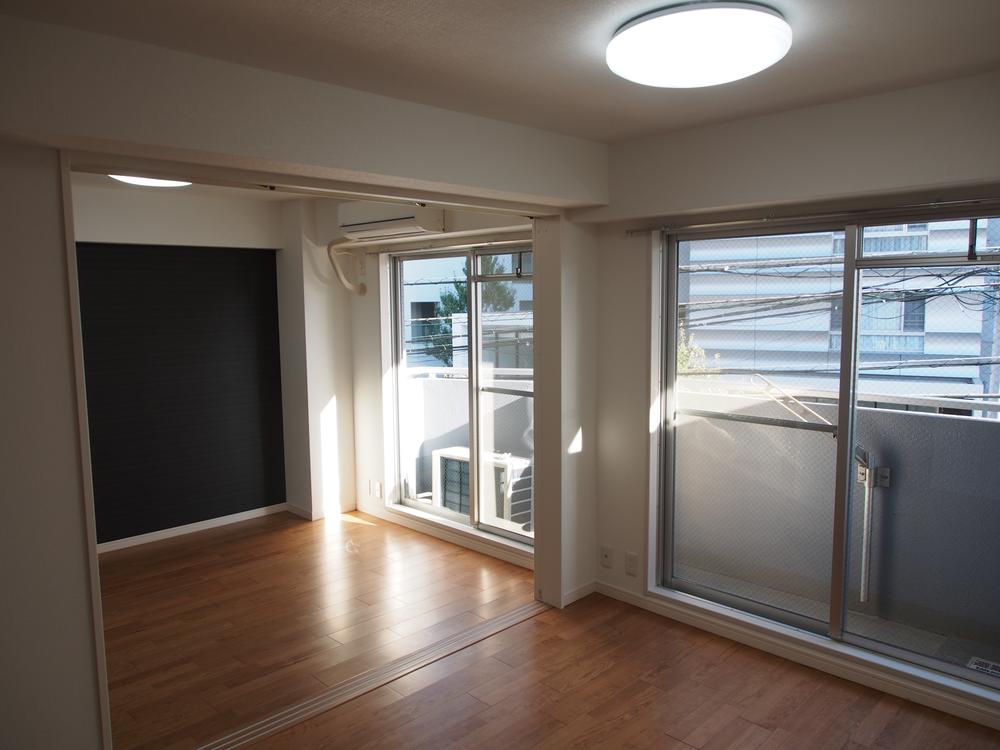 Living next to the Western-style 6 Pledge south-facing (front living)
リビング横の洋室6帖南向き(手前はリビング)
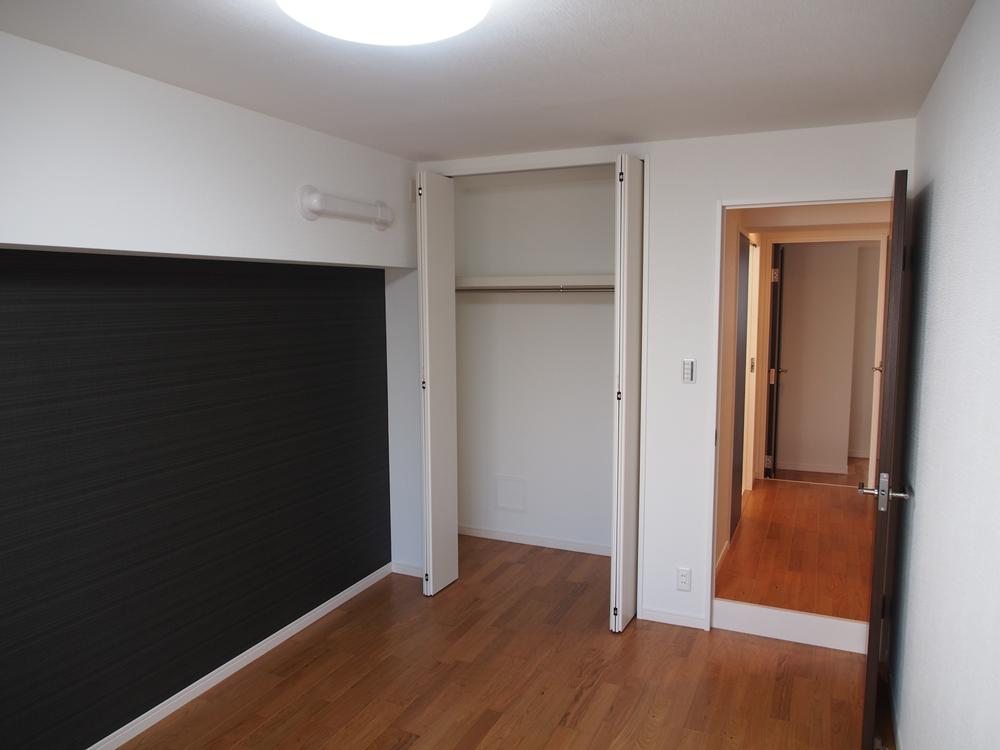 Western-style 6.8 Pledge
洋室6.8帖
Location
|














