Used Apartments » Kanto » Tokyo » Meguro
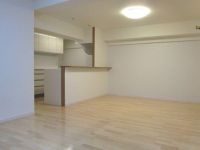 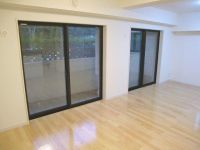
| | Meguro-ku, Tokyo 東京都目黒区 |
| Tokyu Toyoko Line "Metropolitan University" walk 7 minutes 東急東横線「都立大学」歩7分 |
| Was renovation completed. Please see by all means because it is dwelling units the previous eye is a feeling of opening of Nakane park. リフォーム完了しました。 目の前が中根公園の開放感のある住戸となっておりますので是非ご覧ください。 |
| Face-to-face kitchen, Dish washing dryer, IH stove, Stove 3-neck, Counter Kitchen, Dishwasher, Flooring Chokawa, Renovation, Fit renovation, South balcony, balcony, Warm water washing toilet seat, Independent wash basin, Bicycle-parking space, Corner dwelling unit, Around traffic fewer, Maintained sidewalk, Elevator, 24 hours garbage disposal Allowed, Flat terrain, Mu front building, Flat to the station, 2 along the line more accessible, Immediate Available, Pets not allowed, TV Intercom, Security enhancement, 24-hour security, auto lock 対面式キッチン、食器洗乾燥機、IHコンロ、コンロ3口、カウンターキッチン、食器洗い乾燥機、フローリング張替、リノベーション、適合リノベーション、南面バルコニー、バルコニー、温水洗浄便座、独立洗面台、駐輪場、角住戸、周辺交通量少なめ、整備された歩道、エレベーター、24時間ゴミ出し可、平坦地、前面棟無、駅まで平坦、2沿線以上利用可、即入居可、ペット不可、TVドアホン、セキュリティ充実、24時間セキュリティ、オートロック |
Features pickup 特徴ピックアップ | | 2 along the line more accessible / LDK18 tatami mats or more / Interior renovation / Facing south / Corner dwelling unit / All room storage / Flat to the station / Around traffic fewer / 24 hours garbage disposal Allowed / Face-to-face kitchen / Security enhancement / Barrier-free / Bathroom 1 tsubo or more / South balcony / Flooring Chokawa / Bicycle-parking space / Elevator / Warm water washing toilet seat / TV monitor interphone / Renovation / Mu front building / All living room flooring / IH cooking heater / Dish washing dryer / Maintained sidewalk / Flat terrain / Floor heating 2沿線以上利用可 /LDK18畳以上 /内装リフォーム /南向き /角住戸 /全居室収納 /駅まで平坦 /周辺交通量少なめ /24時間ゴミ出し可 /対面式キッチン /セキュリティ充実 /バリアフリー /浴室1坪以上 /南面バルコニー /フローリング張替 /駐輪場 /エレベーター /温水洗浄便座 /TVモニタ付インターホン /リノベーション /前面棟無 /全居室フローリング /IHクッキングヒーター /食器洗乾燥機 /整備された歩道 /平坦地 /床暖房 | Property name 物件名 | | Asahi emblem Toritsudaigaku 朝日エンブレム都立大学 | Price 価格 | | 53,800,000 yen 5380万円 | Floor plan 間取り | | 2LDK 2LDK | Units sold 販売戸数 | | 1 units 1戸 | Total units 総戸数 | | 19 units 19戸 | Occupied area 専有面積 | | 65.98 sq m (center line of wall) 65.98m2(壁芯) | Other area その他面積 | | Balcony area: 5.46 sq m バルコニー面積:5.46m2 | Whereabouts floor / structures and stories 所在階/構造・階建 | | 1st floor / RC6 story 1階/RC6階建 | Completion date 完成時期(築年月) | | October 1994 1994年10月 | Address 住所 | | Meguro-ku, Tokyo Nakane 2 東京都目黒区中根2 | Traffic 交通 | | Tokyu Toyoko Line "Metropolitan University" walk 7 minutes
Oimachi Line Tokyu "Midorigaoka" walk 11 minutes
Oimachi Line Tokyu "Jiyugaoka" walk 14 minutes 東急東横線「都立大学」歩7分
東急大井町線「緑が丘」歩11分
東急大井町線「自由が丘」歩14分
| Related links 関連リンク | | [Related Sites of this company] 【この会社の関連サイト】 | Contact お問い合せ先 | | TEL: 0800-603-8969 [Toll free] mobile phone ・ Also available from PHS
Caller ID is not notified
Please contact the "saw SUUMO (Sumo)"
If it does not lead, If the real estate company TEL:0800-603-8969【通話料無料】携帯電話・PHSからもご利用いただけます
発信者番号は通知されません
「SUUMO(スーモ)を見た」と問い合わせください
つながらない方、不動産会社の方は
| Administrative expense 管理費 | | 24,400 yen / Month (consignment (cyclic)) 2万4400円/月(委託(巡回)) | Repair reserve 修繕積立金 | | 13,200 yen / Month 1万3200円/月 | Time residents 入居時期 | | Consultation 相談 | Whereabouts floor 所在階 | | 1st floor 1階 | Direction 向き | | South 南 | Renovation リフォーム | | November 2010 interior renovation completed (kitchen ・ bathroom ・ toilet ・ wall ・ floor ・ all rooms) 2010年11月内装リフォーム済(キッチン・浴室・トイレ・壁・床・全室) | Structure-storey 構造・階建て | | RC6 story RC6階建 | Site of the right form 敷地の権利形態 | | Ownership 所有権 | Use district 用途地域 | | Semi-industrial 準工業 | Parking lot 駐車場 | | Sky Mu 空無 | Company profile 会社概要 | | <Marketing alliance (mediated)> Governor of Tokyo (2) No. 089271 (Ltd.) planning Estate Yubinbango153-0063 Meguro-ku, Tokyo Meguro 1-6-17 <販売提携(媒介)>東京都知事(2)第089271号(株)プランニングエステート〒153-0063 東京都目黒区目黒1-6-17 | Construction 施工 | | Nissankensetsu 日産建設 |
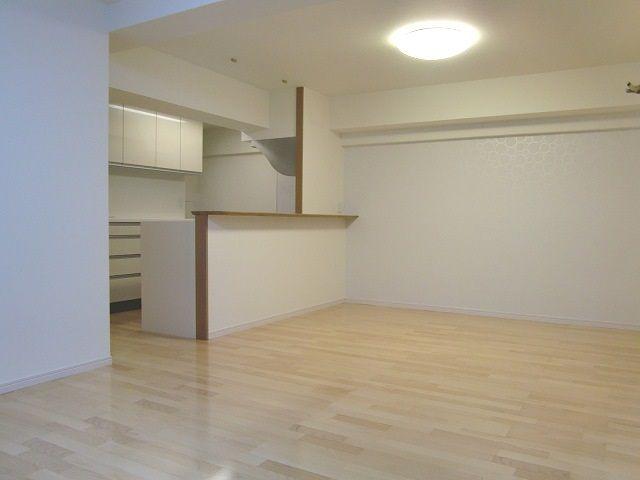 Living
リビング
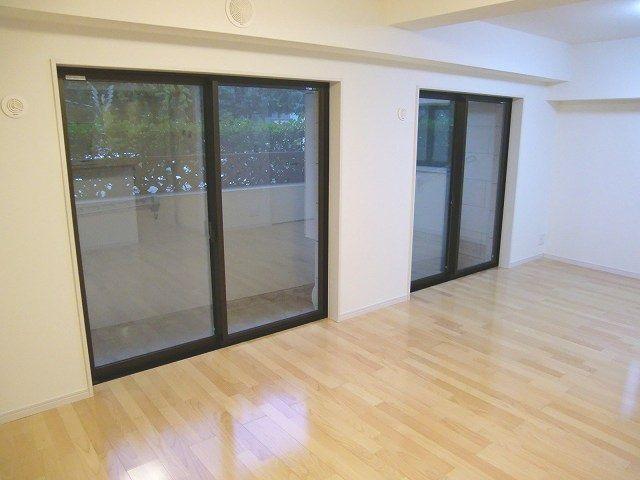 Living
リビング
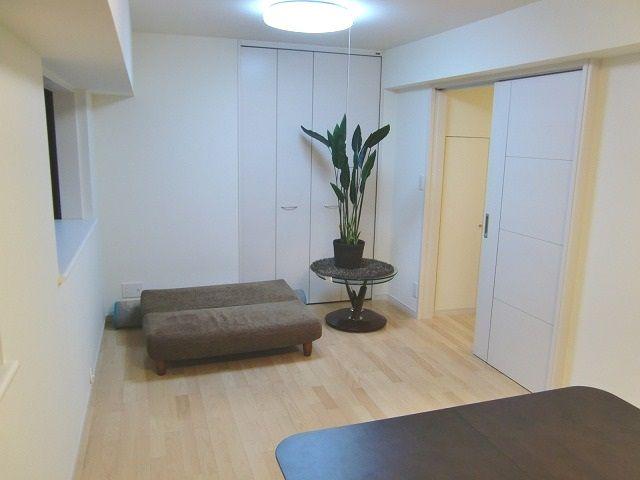 Non-living room
リビング以外の居室
Floor plan間取り図 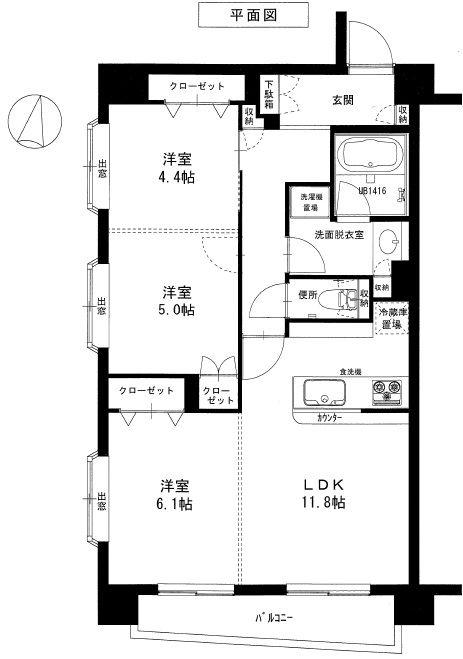 2LDK, Price 53,800,000 yen, Occupied area 65.98 sq m , Balcony area 5.46 sq m
2LDK、価格5380万円、専有面積65.98m2、バルコニー面積5.46m2
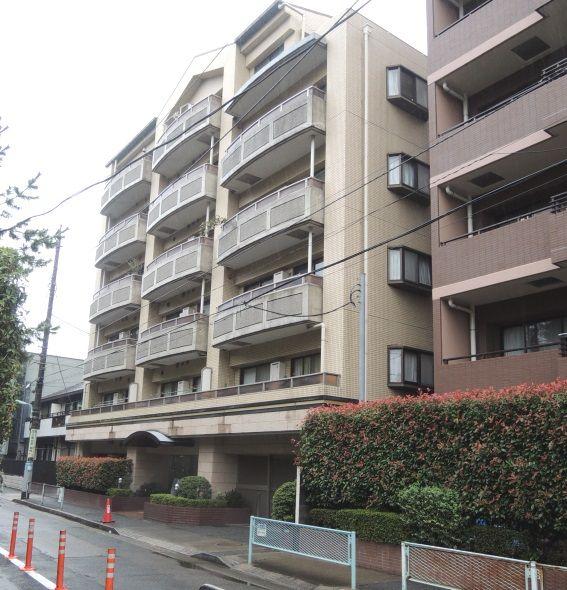 Local appearance photo
現地外観写真
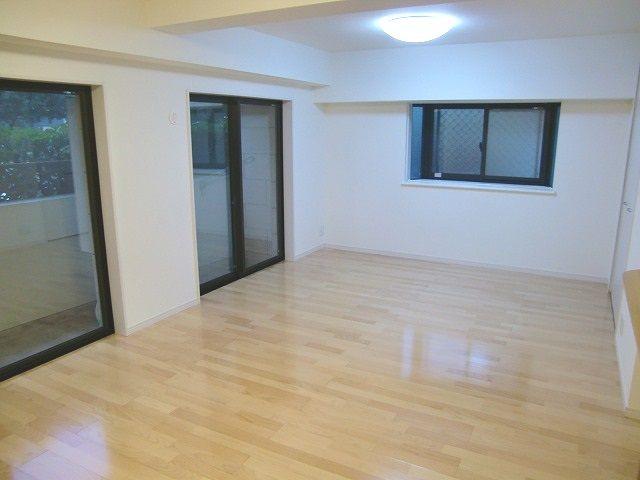 Living
リビング
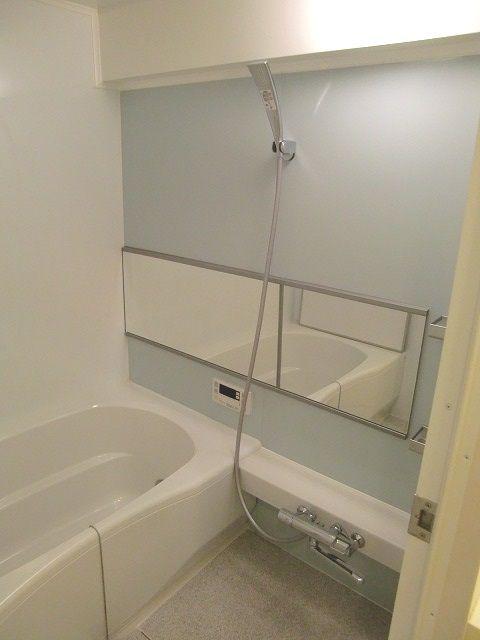 Bathroom
浴室
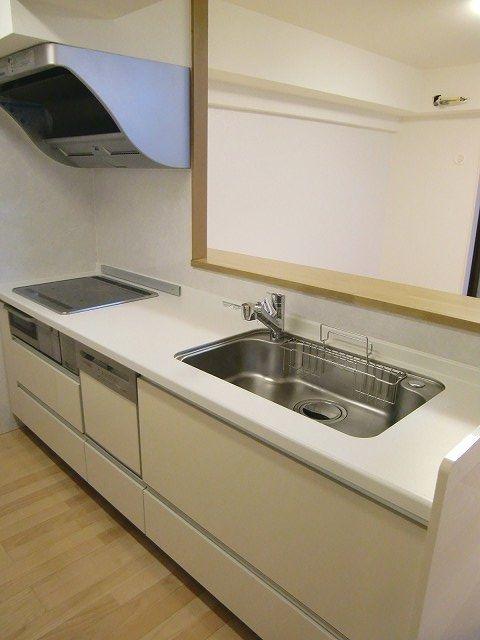 Kitchen
キッチン
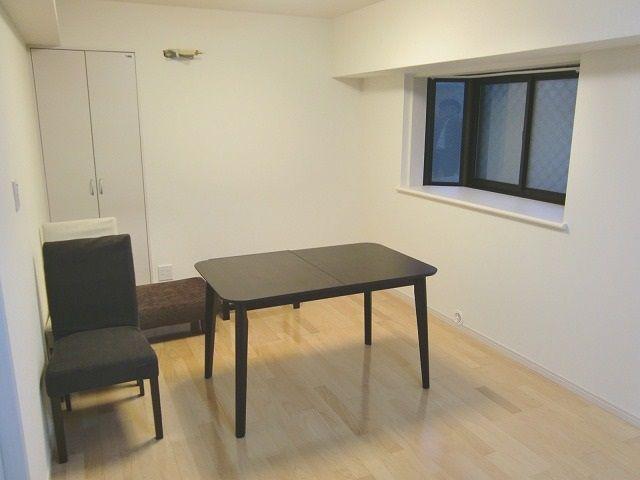 Non-living room
リビング以外の居室
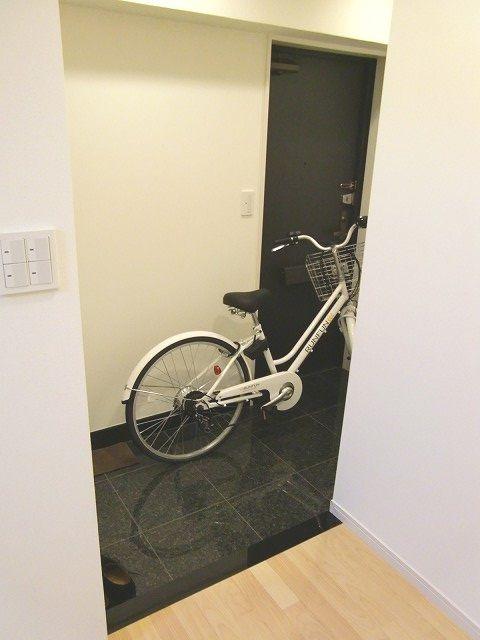 Entrance
玄関
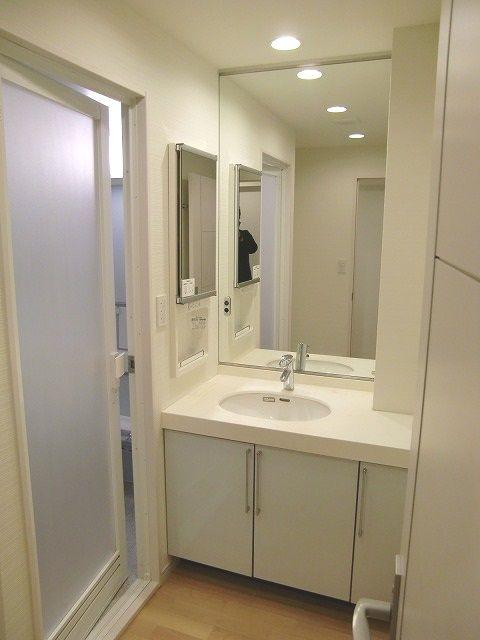 Wash basin, toilet
洗面台・洗面所
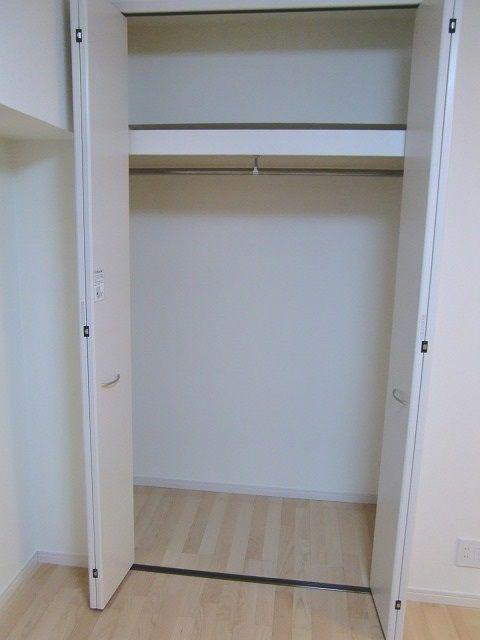 Receipt
収納
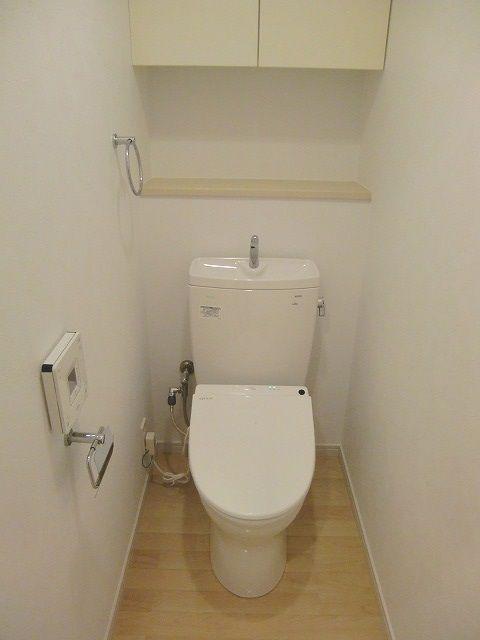 Toilet
トイレ
Primary school小学校 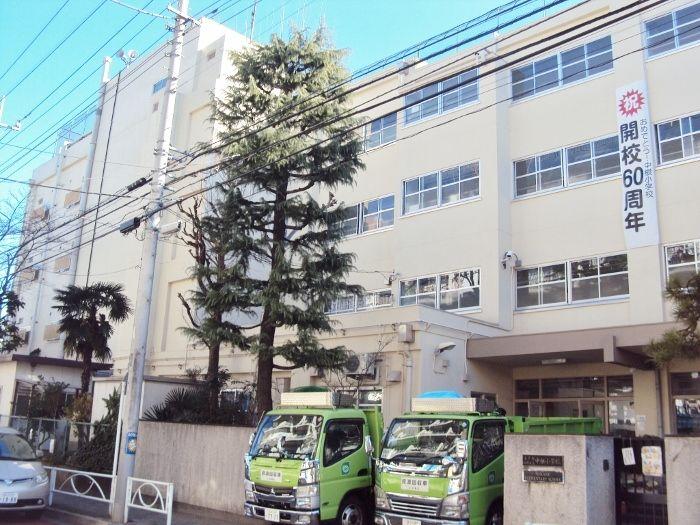 Nakane until elementary school 170m
中根小学校まで170m
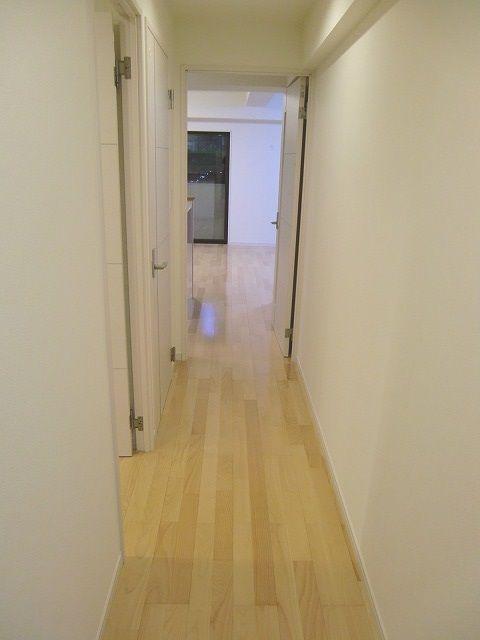 Other local
その他現地
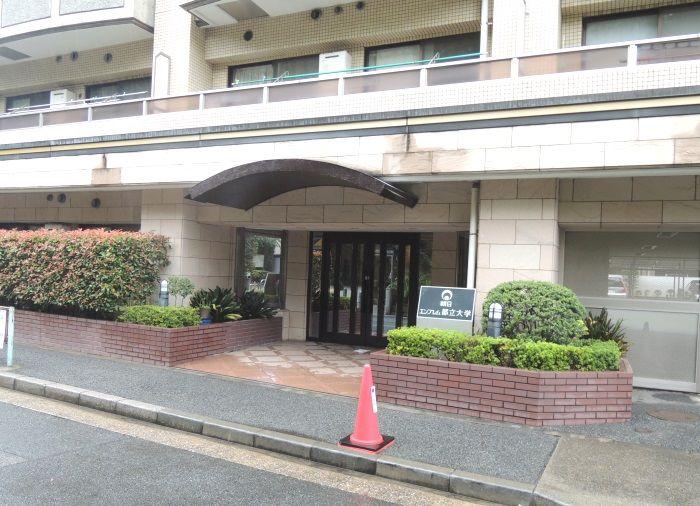 Local appearance photo
現地外観写真
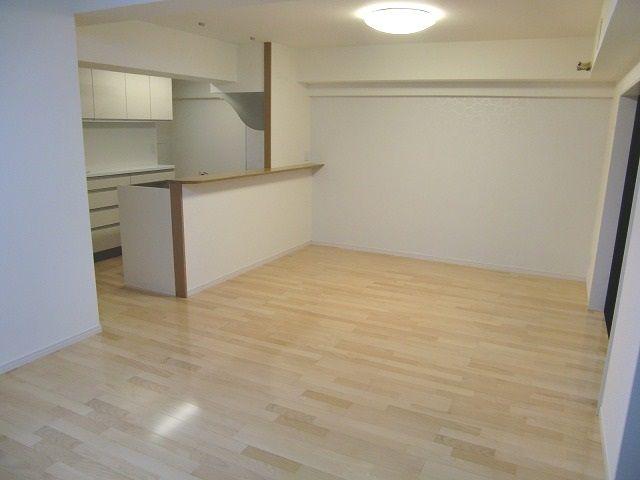 Living
リビング
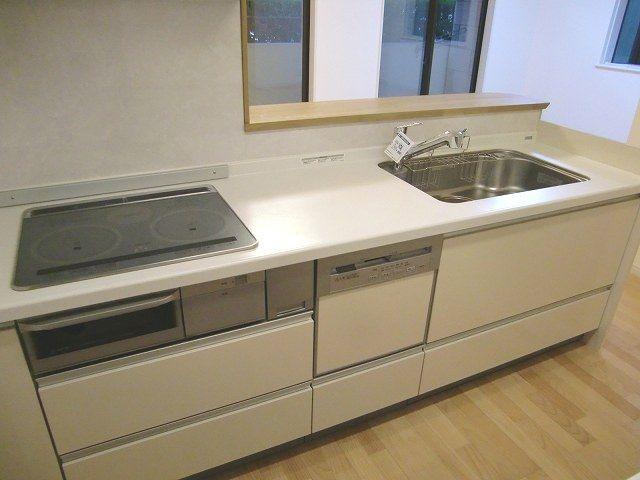 Kitchen
キッチン
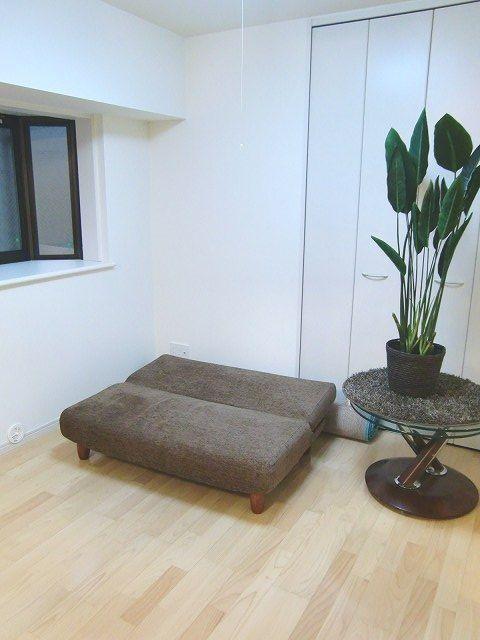 Non-living room
リビング以外の居室
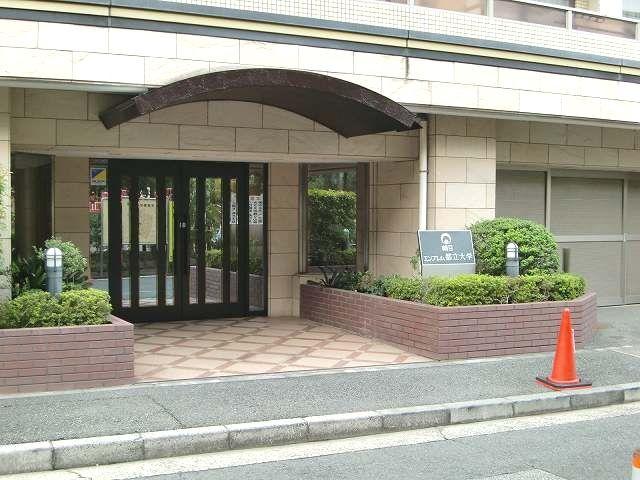 Entrance
玄関
Supermarketスーパー 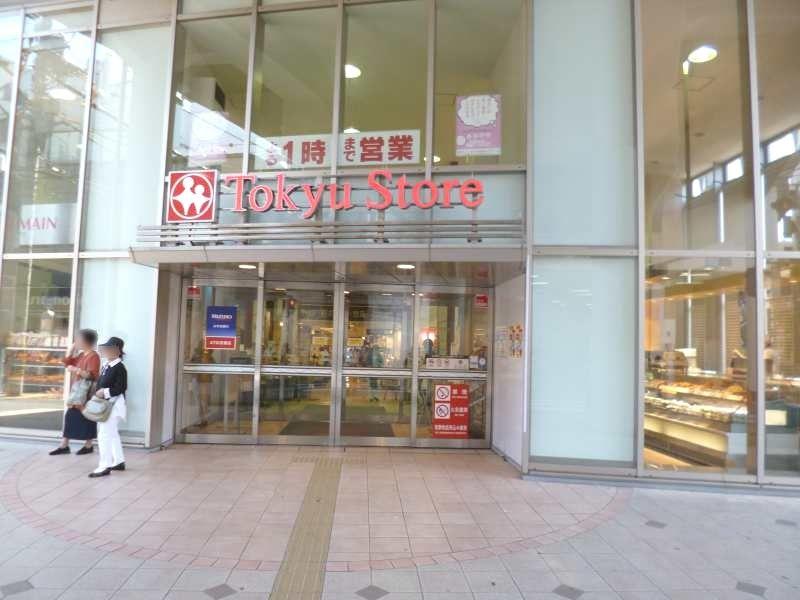 492m caption until the Tokyo Metropolitan University Tokyu Store Chain
都立大学東急ストアまで492m キャプション
Location
|






















