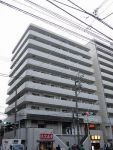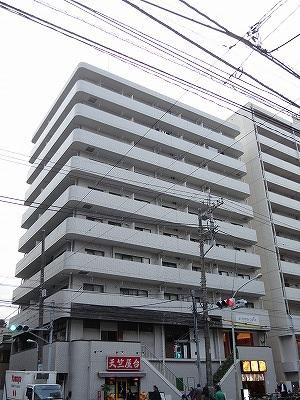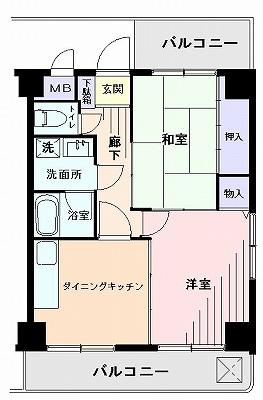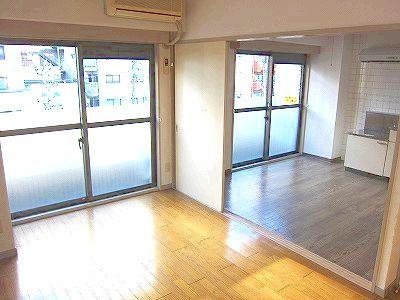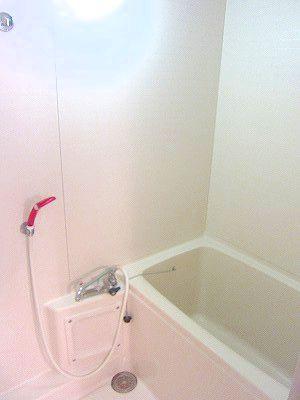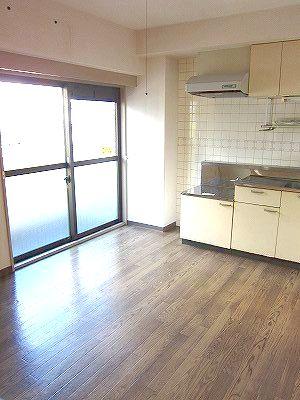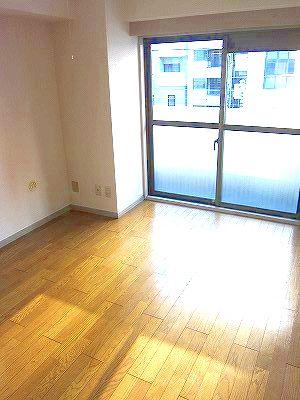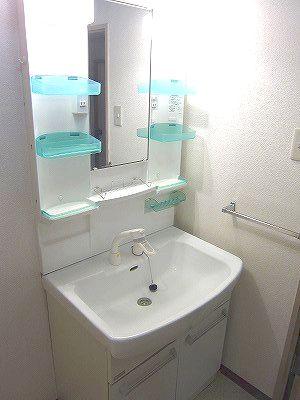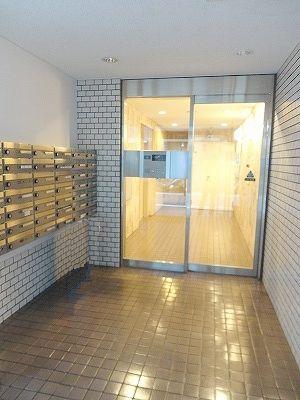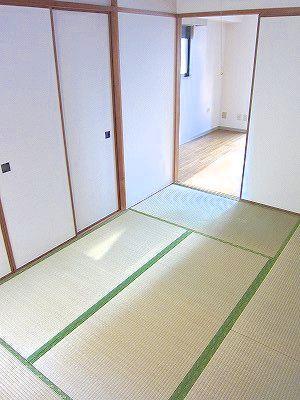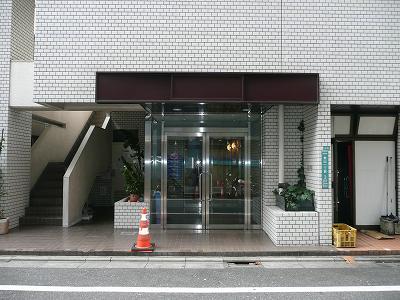|
|
Meguro-ku, Tokyo
東京都目黒区
|
|
Tokyu Toyoko Line "Nakameguro" walk 6 minutes
東急東横線「中目黒」歩6分
|
|
Flat to the station, 2 along the line more accessible, Corner dwelling unit, 2 or more sides balcony, 3 face lighting, Pets Negotiable
駅まで平坦、2沿線以上利用可、角住戸、2面以上バルコニー、3面採光、ペット相談
|
|
■ Tokyu Toyoko Line ・ Tokyo Metro Hibiya Line "Nakameguro" station a 6-minute walk of the good location! ■ New quake-resistance standards Property ■ auto lock ■ Corner room ■ Management system good ■ Pasting outer wall tile
■東急東横線・東京メトロ日比谷線『中目黒』駅徒歩6分の好立地!■新耐震基準物件■オートロック■角部屋■管理体制良好■外壁タイル貼
|
Features pickup 特徴ピックアップ | | Immediate Available / 2 along the line more accessible / Corner dwelling unit / Flat to the station / Japanese-style room / 3 face lighting / 2 or more sides balcony / Elevator / High speed Internet correspondence / Pets Negotiable / BS ・ CS ・ CATV / Flat terrain 即入居可 /2沿線以上利用可 /角住戸 /駅まで平坦 /和室 /3面採光 /2面以上バルコニー /エレベーター /高速ネット対応 /ペット相談 /BS・CS・CATV /平坦地 |
Property name 物件名 | | Clair Higashiyama クレール東山 |
Price 価格 | | 29,800,000 yen 2980万円 |
Floor plan 間取り | | 2DK 2DK |
Units sold 販売戸数 | | 1 units 1戸 |
Total units 総戸数 | | 43 units 43戸 |
Occupied area 専有面積 | | 44.08 sq m (center line of wall) 44.08m2(壁芯) |
Other area その他面積 | | Balcony area: 11.51 sq m バルコニー面積:11.51m2 |
Whereabouts floor / structures and stories 所在階/構造・階建 | | 3rd floor / SRC10 story 3階/SRC10階建 |
Completion date 完成時期(築年月) | | February 1983 1983年2月 |
Address 住所 | | Meguro-ku, Tokyo Higashiyama 1-3-6 東京都目黒区東山1-3-6 |
Traffic 交通 | | Tokyu Toyoko Line "Nakameguro" walk 6 minutes
Tokyo Metro Hibiya Line "Nakameguro" walk 6 minutes 東急東横線「中目黒」歩6分
東京メトロ日比谷線「中目黒」歩6分
|
Person in charge 担当者より | | Person in charge of real-estate and building Murakami "Your sale of Yohei condominium ・ Purchase, If you have any consultation of your replacement. ", Please feel free to contact us. To get used to you the power of the customers, We will support. [Company mobile: 080-6715-9674] 担当者宅建村上 洋平中古マンションの「ご売却・ご購入、お買い替え」のご相談がございましたら、お気軽にお問い合わせ下さい。お客様のお力になれるよう、ご対応致します。【会社携帯:080-6715-9674】 |
Contact お問い合せ先 | | TEL: 0800-603-0357 [Toll free] mobile phone ・ Also available from PHS
Caller ID is not notified
Please contact the "saw SUUMO (Sumo)"
If it does not lead, If the real estate company TEL:0800-603-0357【通話料無料】携帯電話・PHSからもご利用いただけます
発信者番号は通知されません
「SUUMO(スーモ)を見た」と問い合わせください
つながらない方、不動産会社の方は
|
Administrative expense 管理費 | | 16,090 yen / Month (consignment (commuting)) 1万6090円/月(委託(通勤)) |
Repair reserve 修繕積立金 | | 12,260 yen / Month 1万2260円/月 |
Time residents 入居時期 | | Immediate available 即入居可 |
Whereabouts floor 所在階 | | 3rd floor 3階 |
Direction 向き | | Northeast 北東 |
Overview and notices その他概要・特記事項 | | Contact: Murakami Yohei 担当者:村上 洋平 |
Structure-storey 構造・階建て | | SRC10 story SRC10階建 |
Site of the right form 敷地の権利形態 | | Ownership 所有権 |
Use district 用途地域 | | Commerce 商業 |
Parking lot 駐車場 | | Nothing 無 |
Company profile 会社概要 | | <Mediation> Minister of Land, Infrastructure and Transport (9) No. 003115 No. Okuraya house Co., Ltd. Shibuya office Yubinbango150-0041 Shibuya-ku, Tokyo Jinnan 1-11-16 floor <仲介>国土交通大臣(9)第003115号オークラヤ住宅(株)渋谷営業所〒150-0041 東京都渋谷区神南1-11-16階 |
