Used Apartments » Kanto » Tokyo » Meguro
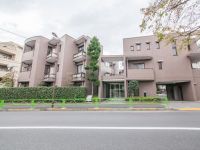 
| | Meguro-ku, Tokyo 東京都目黒区 |
| Tokyu Toyoko Line "Metropolitan University" walk 12 minutes 東急東横線「都立大学」歩12分 |
| □ Low-rise apartment nestled in a quiet residential area of Meguro-ku, Himonya! ! □ New interior renovation! ! □ 2010 large-scale repair work carried out already! ! □ □ 目黒区碑文谷の閑静な住宅街に佇む低層マンション!!□ 新規内装リノベーション!!□ 平成22年大規模修繕工事実施済み!!□ |
| 2 along the line more accessible, System kitchen, Bathroom Dryer, Face-to-face kitchen, Security enhancement, Renovation, All living room flooring, Delivery Box 2沿線以上利用可、システムキッチン、浴室乾燥機、対面式キッチン、セキュリティ充実、リノベーション、全居室フローリング、宅配ボックス |
Features pickup 特徴ピックアップ | | 2 along the line more accessible / System kitchen / Bathroom Dryer / Face-to-face kitchen / Security enhancement / Renovation / All living room flooring / Delivery Box 2沿線以上利用可 /システムキッチン /浴室乾燥機 /対面式キッチン /セキュリティ充実 /リノベーション /全居室フローリング /宅配ボックス | Property name 物件名 | | Towa Himonya Holmes 藤和碑文谷ホームズ | Price 価格 | | 53,900,000 yen 5390万円 | Floor plan 間取り | | 3LDK 3LDK | Units sold 販売戸数 | | 1 units 1戸 | Occupied area 専有面積 | | 70.5 sq m (center line of wall) 70.5m2(壁芯) | Other area その他面積 | | Balcony area: 9.63 sq m バルコニー面積:9.63m2 | Whereabouts floor / structures and stories 所在階/構造・階建 | | Second floor / RC3 story 2階/RC3階建 | Completion date 完成時期(築年月) | | March 1995 1995年3月 | Address 住所 | | Meguro-ku, Tokyo Himonya 3 東京都目黒区碑文谷3 | Traffic 交通 | | Tokyu Toyoko Line "Metropolitan University" walk 12 minutes
Tokyu Toyoko Line "liberal arts college" walk 14 minutes
Tokyu Meguro Line "Nishikoyama" walk 18 minutes 東急東横線「都立大学」歩12分
東急東横線「学芸大学」歩14分
東急目黒線「西小山」歩18分
| Related links 関連リンク | | [Related Sites of this company] 【この会社の関連サイト】 | Person in charge 担当者より | | Rep Yamazaki Atsushi Age: Let's enjoy come together looking for 30s you live! Please contact us about anything. 担当者山崎 敦年齢:30代お住まい探しをぜひ一緒に楽しみましょう!どんなことでもご相談ください。 | Contact お問い合せ先 | | TEL: 0800-603-4547 [Toll free] mobile phone ・ Also available from PHS
Caller ID is not notified
Please contact the "saw SUUMO (Sumo)"
If it does not lead, If the real estate company TEL:0800-603-4547【通話料無料】携帯電話・PHSからもご利用いただけます
発信者番号は通知されません
「SUUMO(スーモ)を見た」と問い合わせください
つながらない方、不動産会社の方は
| Administrative expense 管理費 | | 14,100 yen / Month (consignment (cyclic)) 1万4100円/月(委託(巡回)) | Repair reserve 修繕積立金 | | 18,760 yen / Month 1万8760円/月 | Time residents 入居時期 | | Consultation 相談 | Whereabouts floor 所在階 | | Second floor 2階 | Direction 向き | | Southeast 南東 | Renovation リフォーム | | 2013 September interior renovation completed (kitchen ・ bathroom ・ toilet ・ wall ・ Entrance ・ Corridor) 2013年9月内装リフォーム済(キッチン・浴室・トイレ・壁・玄関・廊下) | Overview and notices その他概要・特記事項 | | Contact: Yamazaki Atsushi 担当者:山崎 敦 | Structure-storey 構造・階建て | | RC3 story RC3階建 | Site of the right form 敷地の権利形態 | | Ownership 所有権 | Company profile 会社概要 | | <Mediation> Minister of Land, Infrastructure and Transport (1) No. 008392 Century 21 Taise housing Co., Ltd. Shibuya 150-0002 Shibuya, Shibuya-ku, Tokyo 1-24-6 matrix ・ Tsubiru second floor <仲介>国土交通大臣(1)第008392号センチュリー21タイセーハウジング(株)渋谷店〒150-0002 東京都渋谷区渋谷1-24-6 マトリクス・ツービル2階 |
Local appearance photo現地外観写真 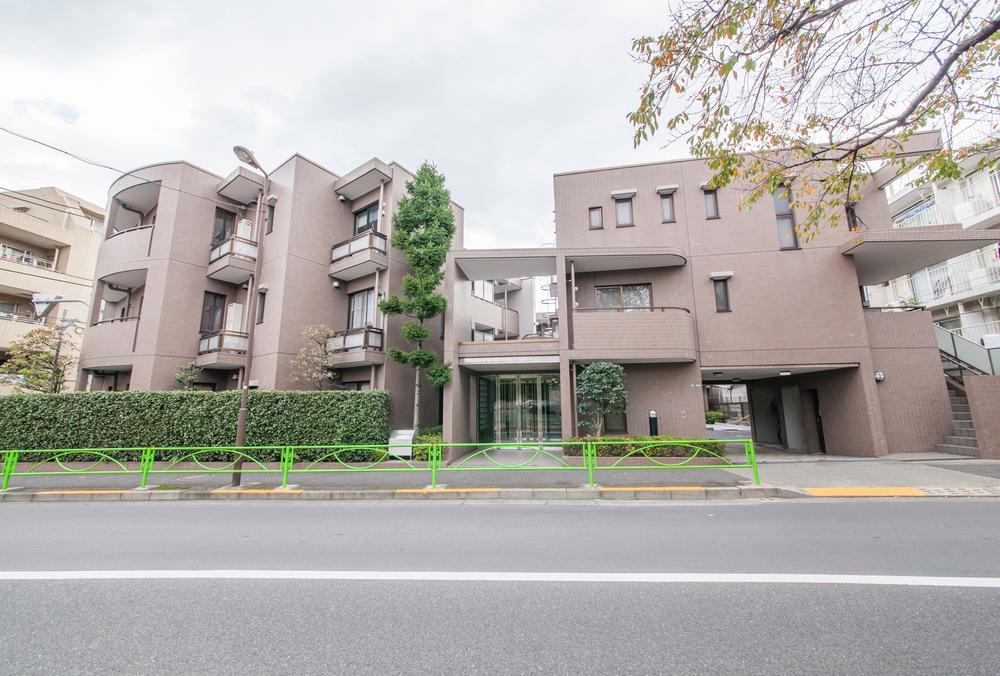 Local (11 May 2013) Shooting
現地(2013年11月)撮影
Floor plan間取り図 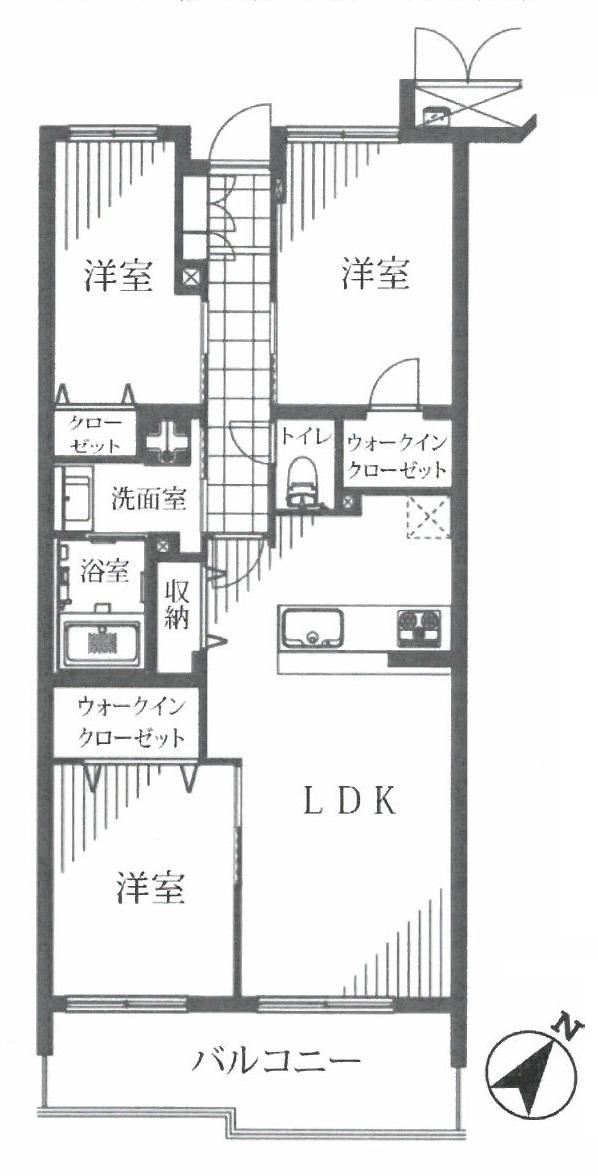 3LDK, Price 53,900,000 yen, Footprint 70.5 sq m , Balcony area 9.63 sq m
3LDK、価格5390万円、専有面積70.5m2、バルコニー面積9.63m2
Livingリビング 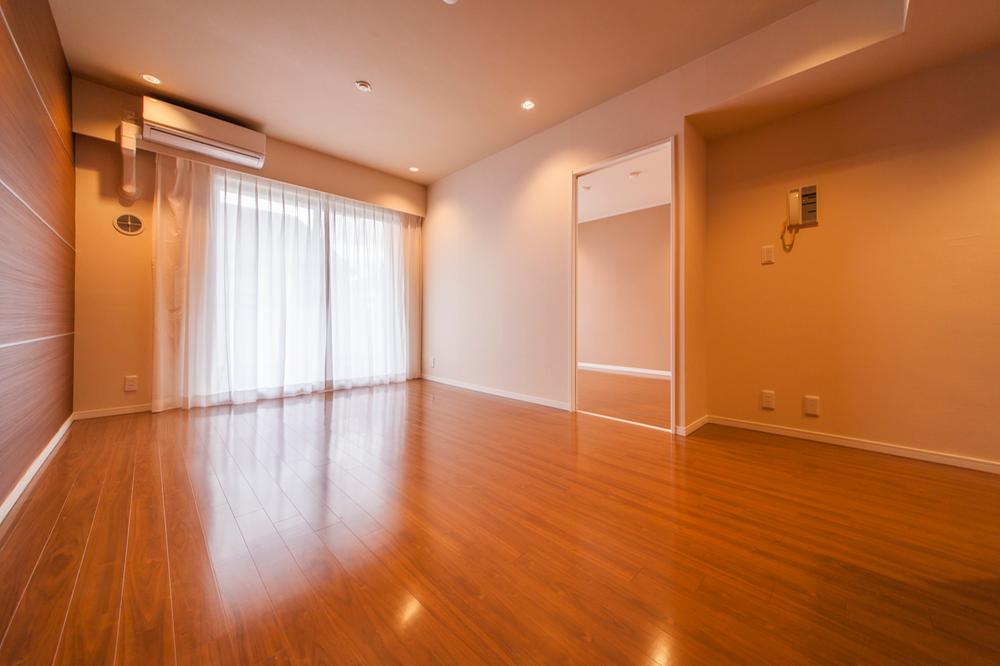 Indoor (11 May 2013) Shooting
室内(2013年11月)撮影
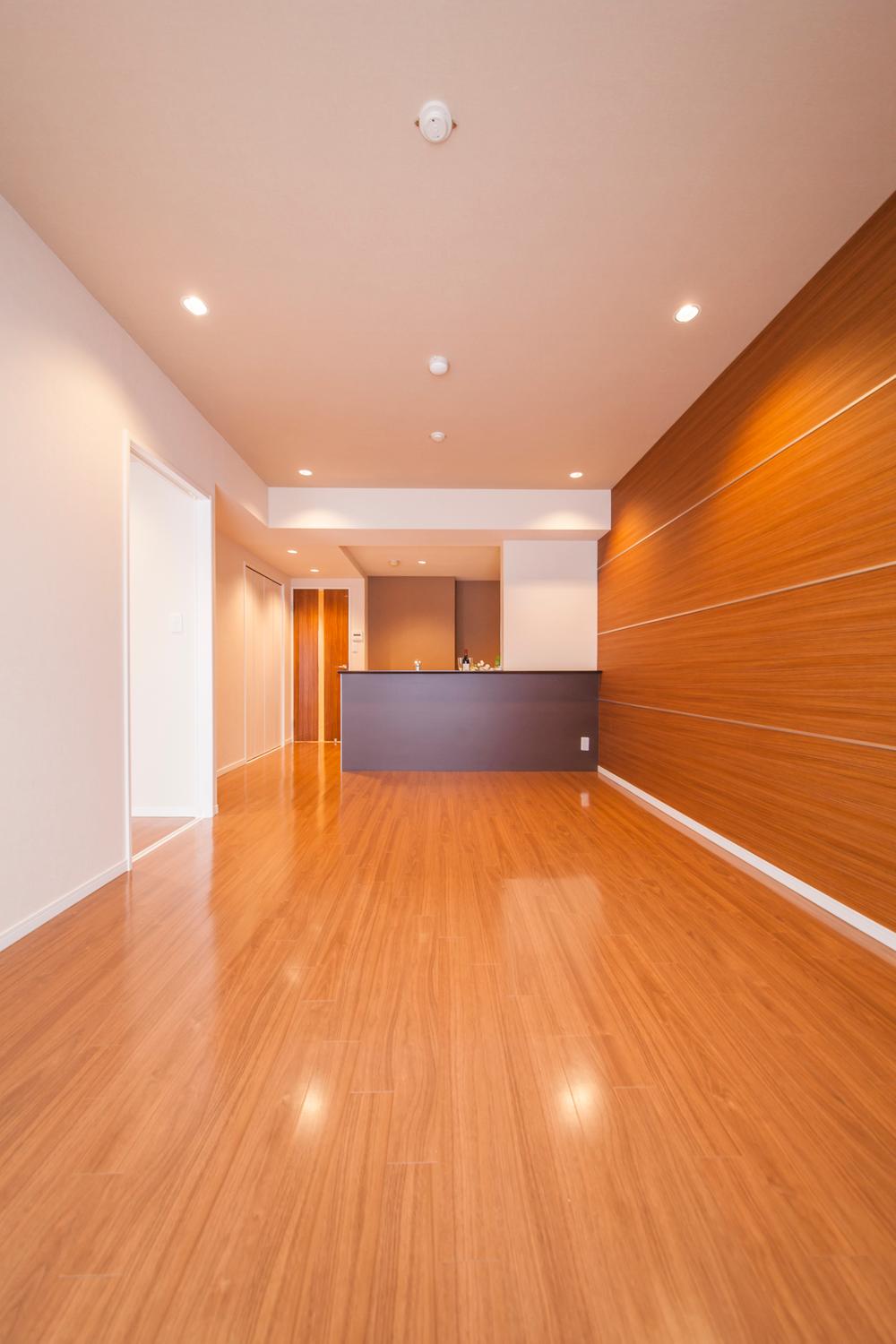 Indoor (11 May 2013) Shooting
室内(2013年11月)撮影
Bathroom浴室 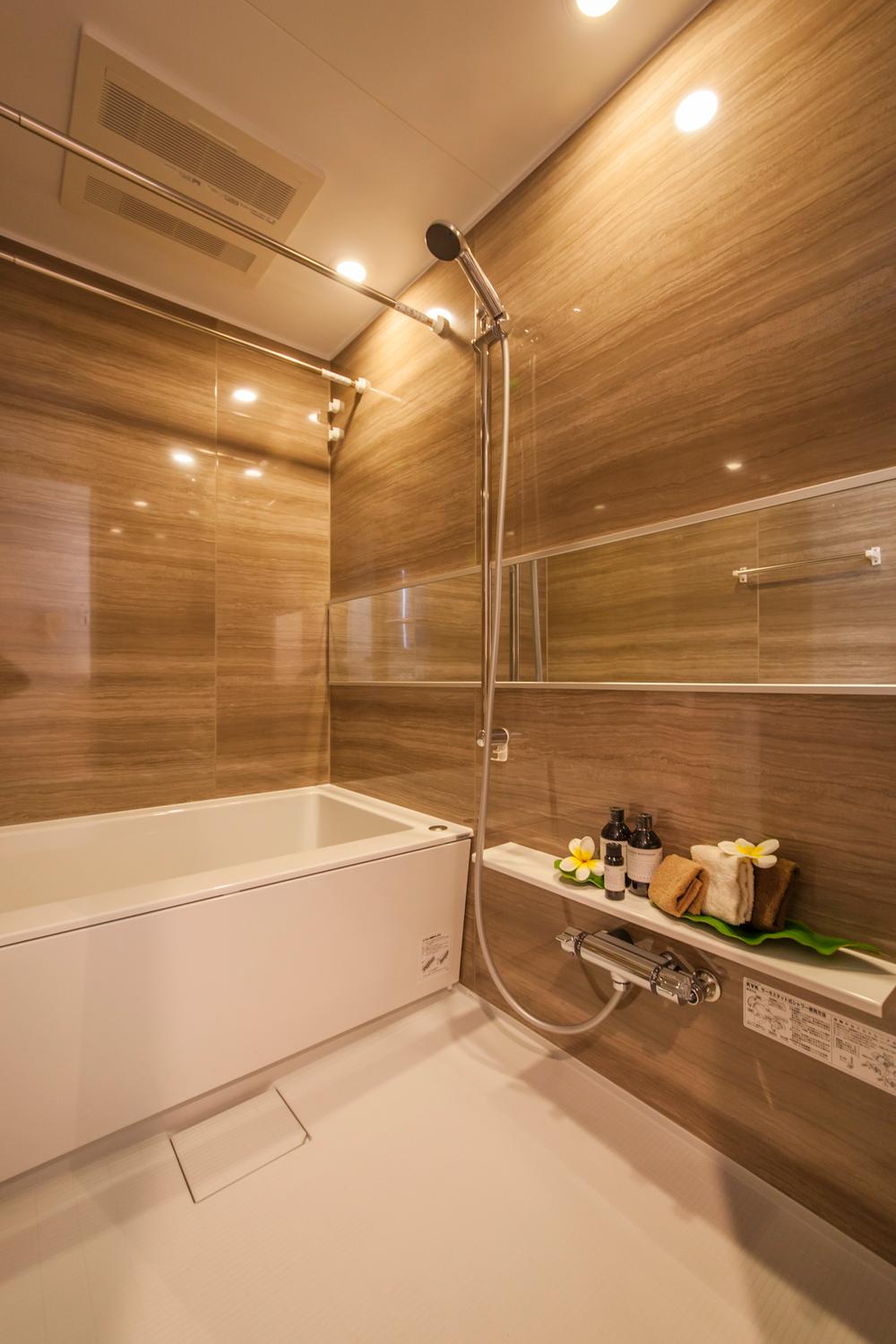 Indoor (11 May 2013) Shooting
室内(2013年11月)撮影
Kitchenキッチン 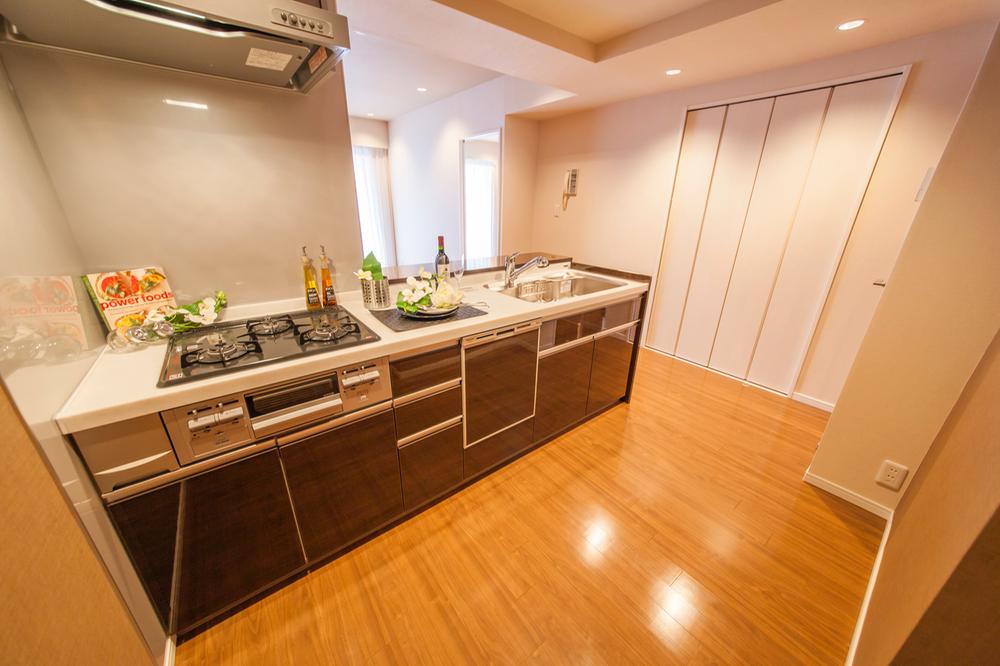 Indoor (11 May 2013) Shooting
室内(2013年11月)撮影
Non-living roomリビング以外の居室 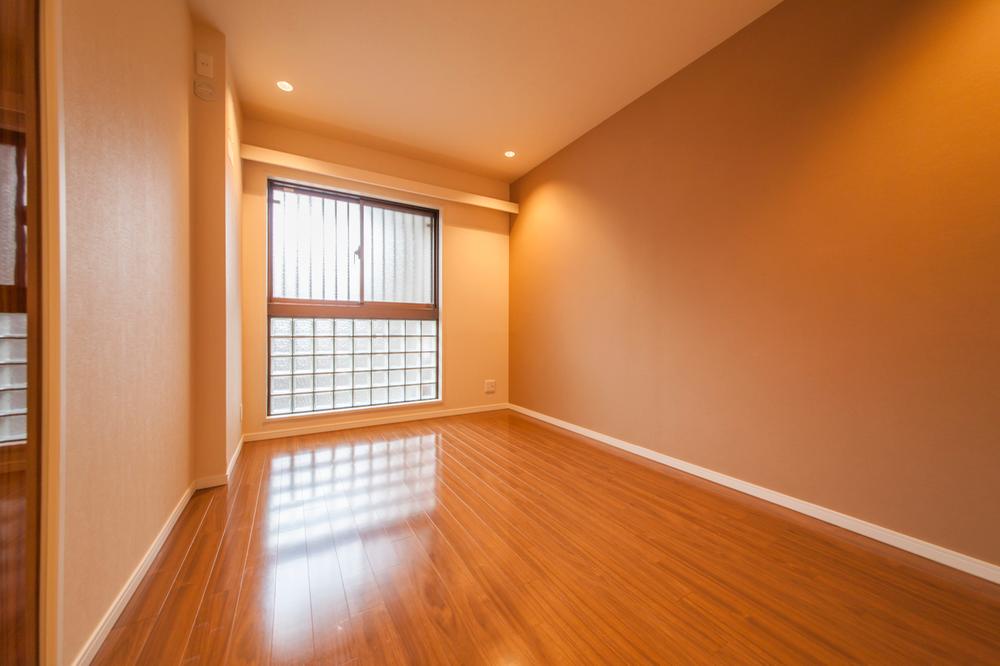 Indoor (11 May 2013) Shooting
室内(2013年11月)撮影
Wash basin, toilet洗面台・洗面所 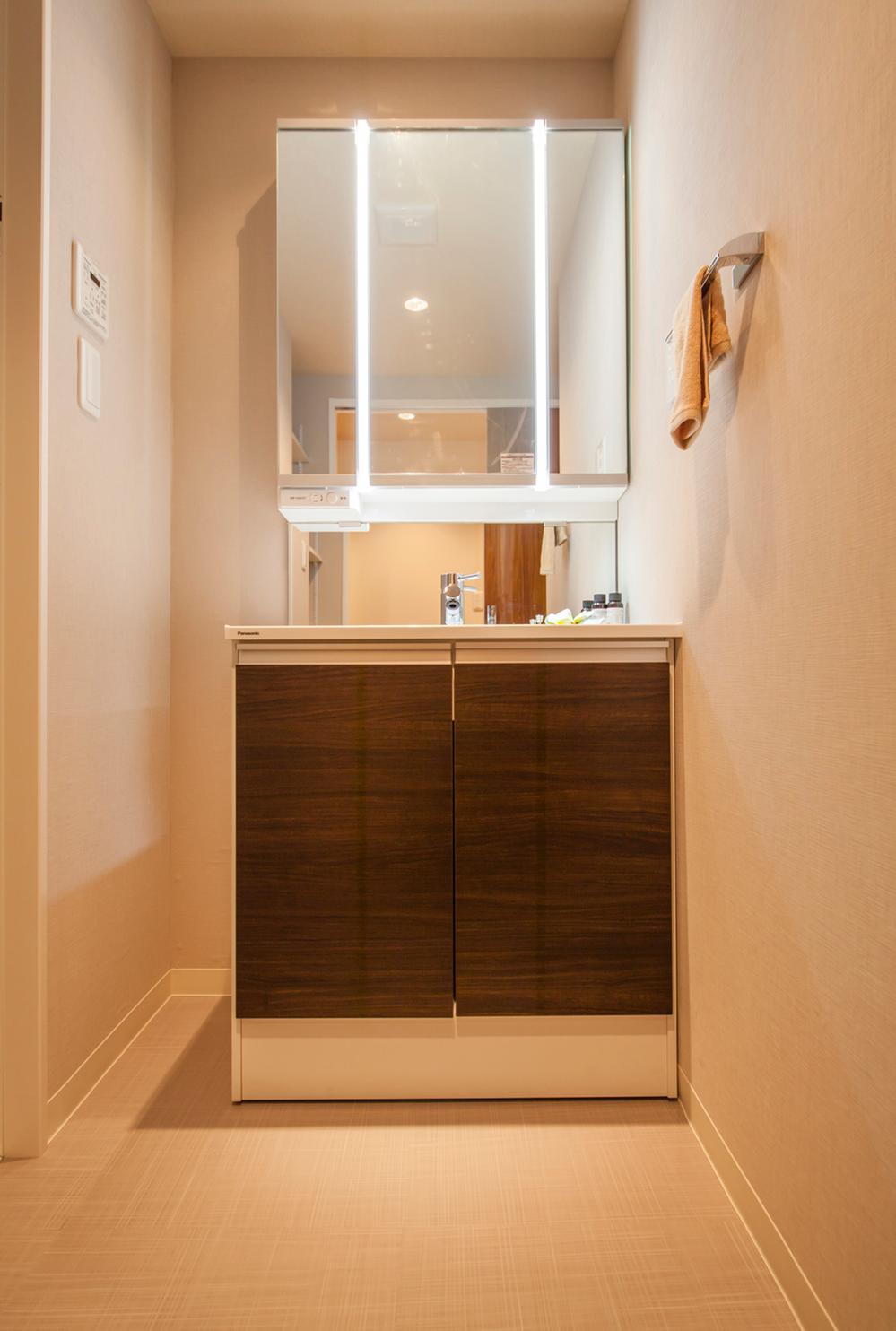 Indoor (11 May 2013) Shooting
室内(2013年11月)撮影
Toiletトイレ 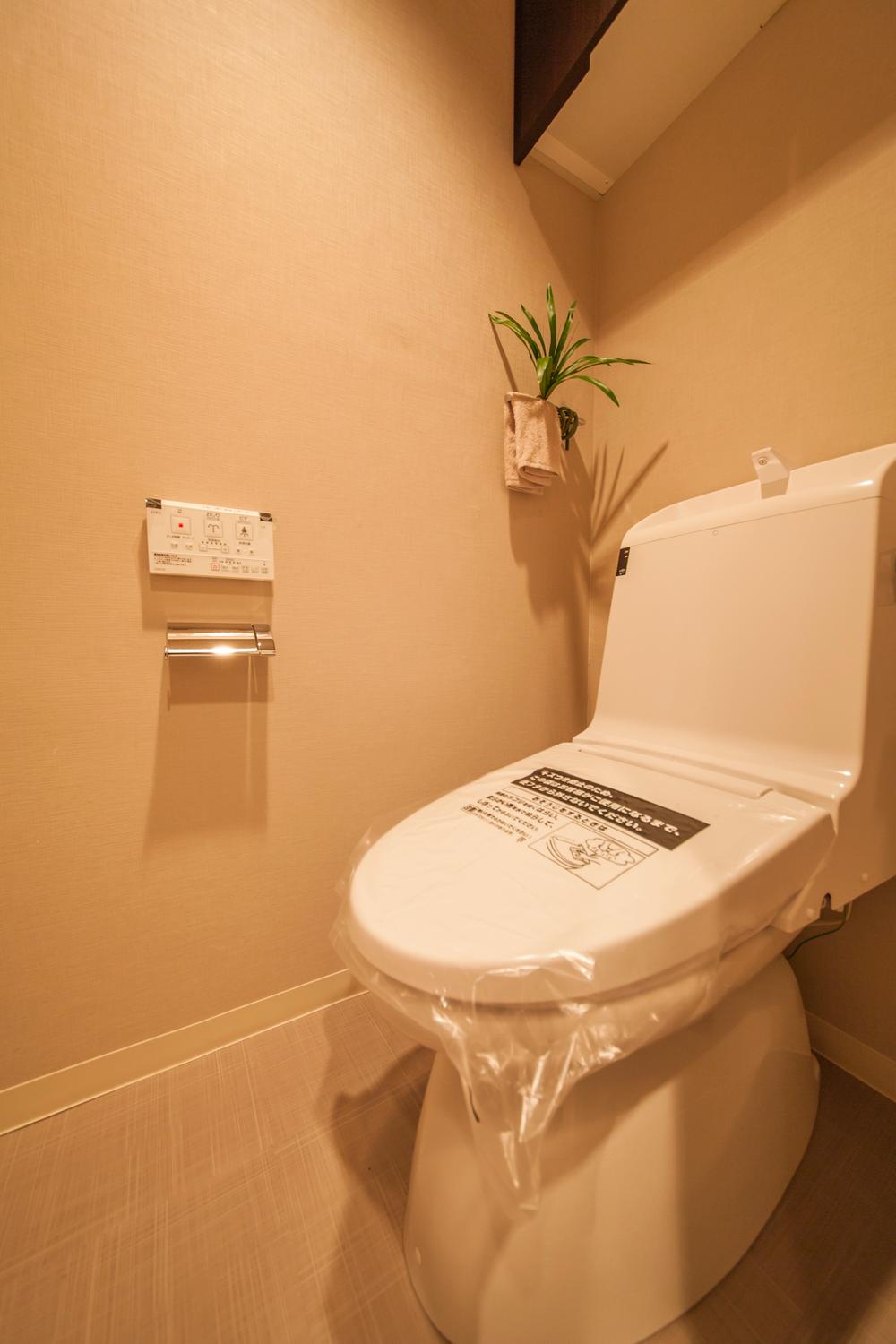 Indoor (11 May 2013) Shooting
室内(2013年11月)撮影
Balconyバルコニー 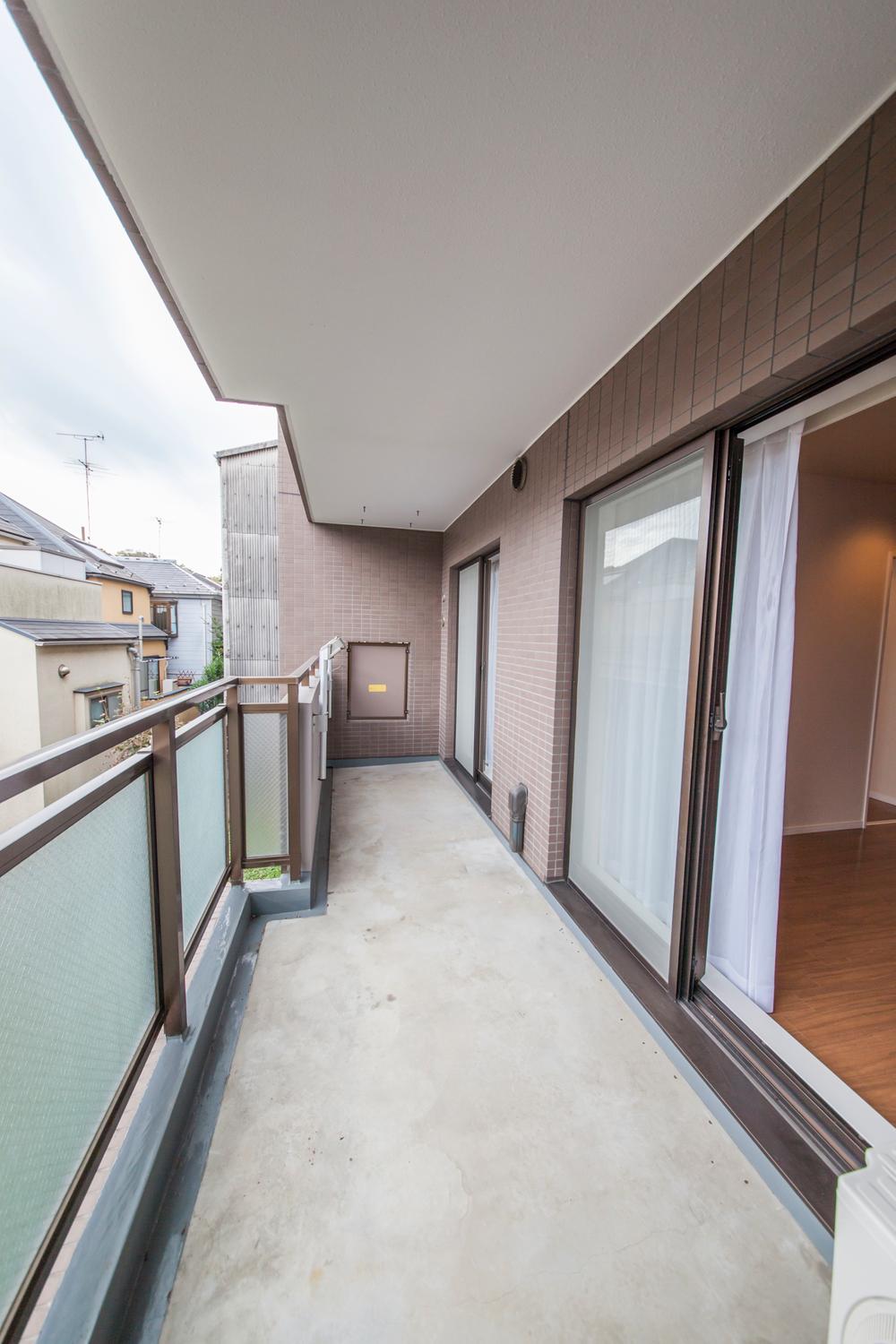 Local (11 May 2013) Shooting
現地(2013年11月)撮影
Other introspectionその他内観 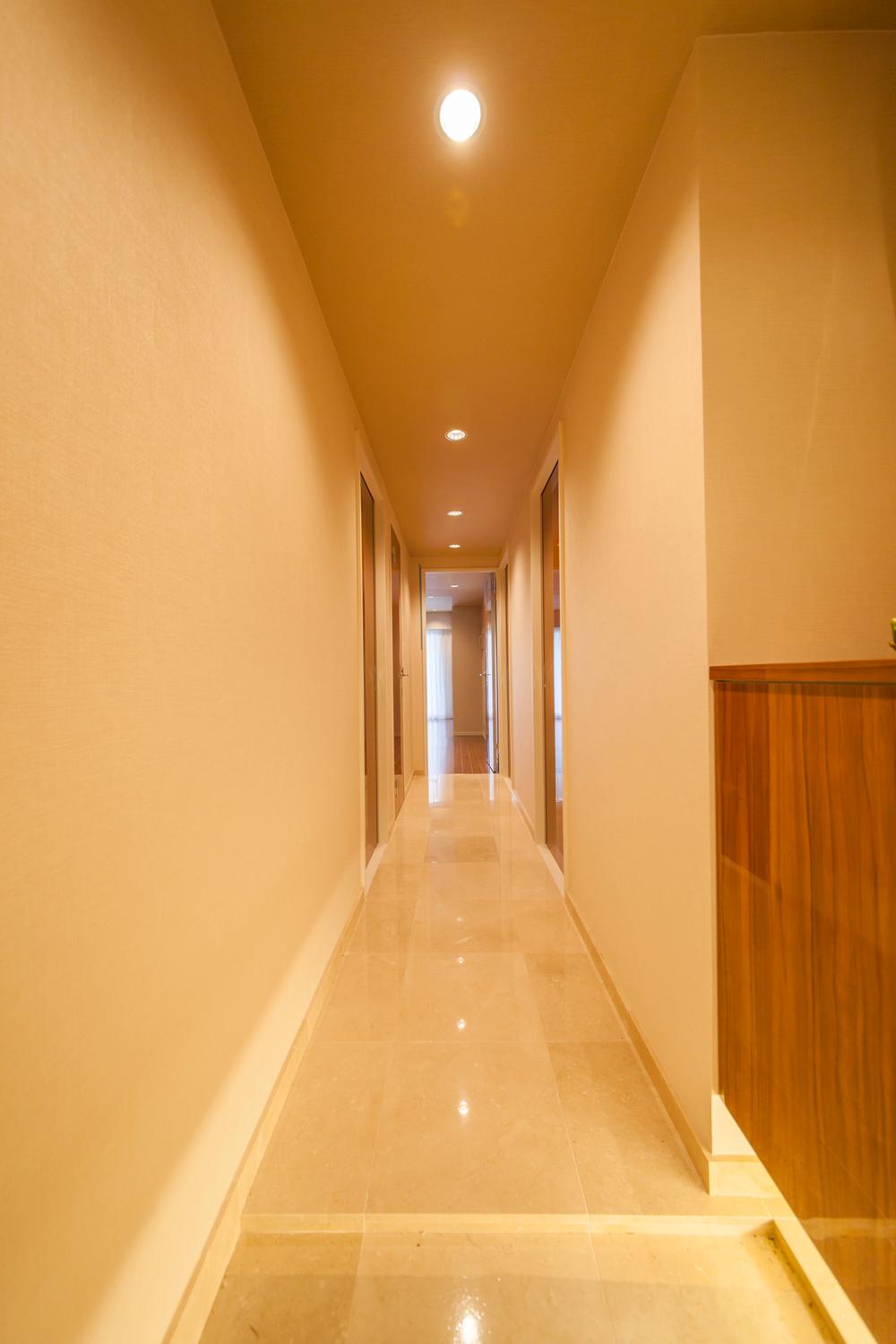 Indoor (11 May 2013) Shooting
室内(2013年11月)撮影
Otherその他 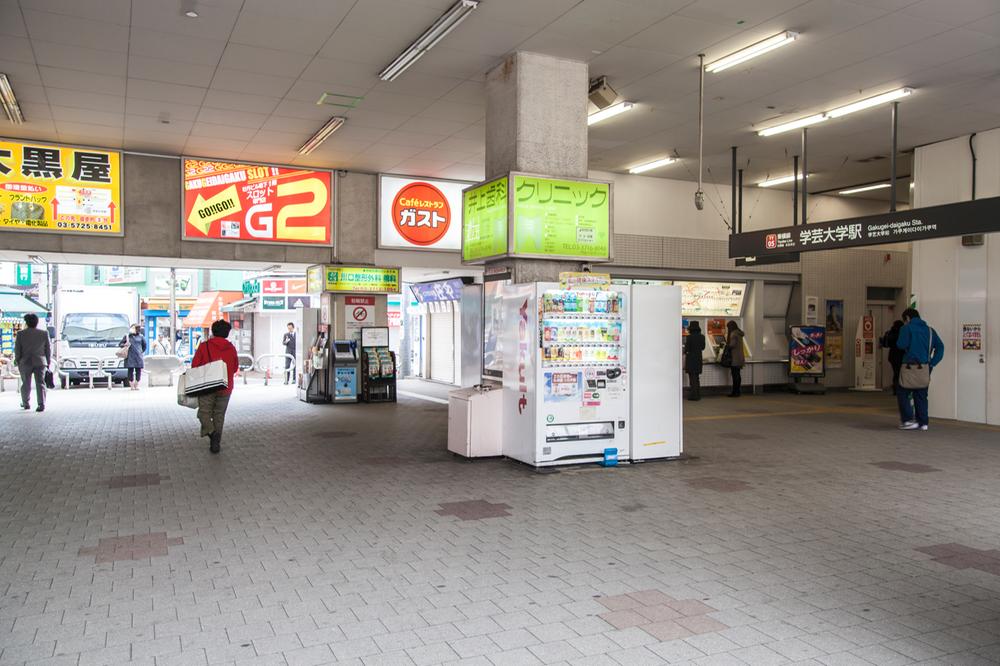 Gakugeidaigaku (15 minutes 1300m)
学芸大学駅(15分1300m)
Livingリビング 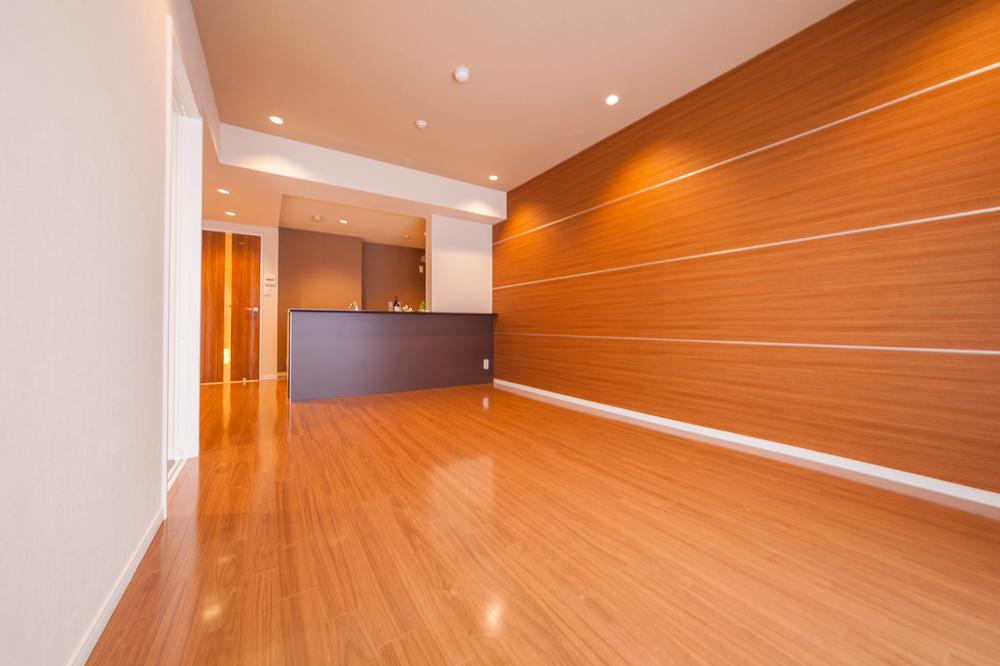 Indoor (11 May 2013) Shooting
室内(2013年11月)撮影
Kitchenキッチン 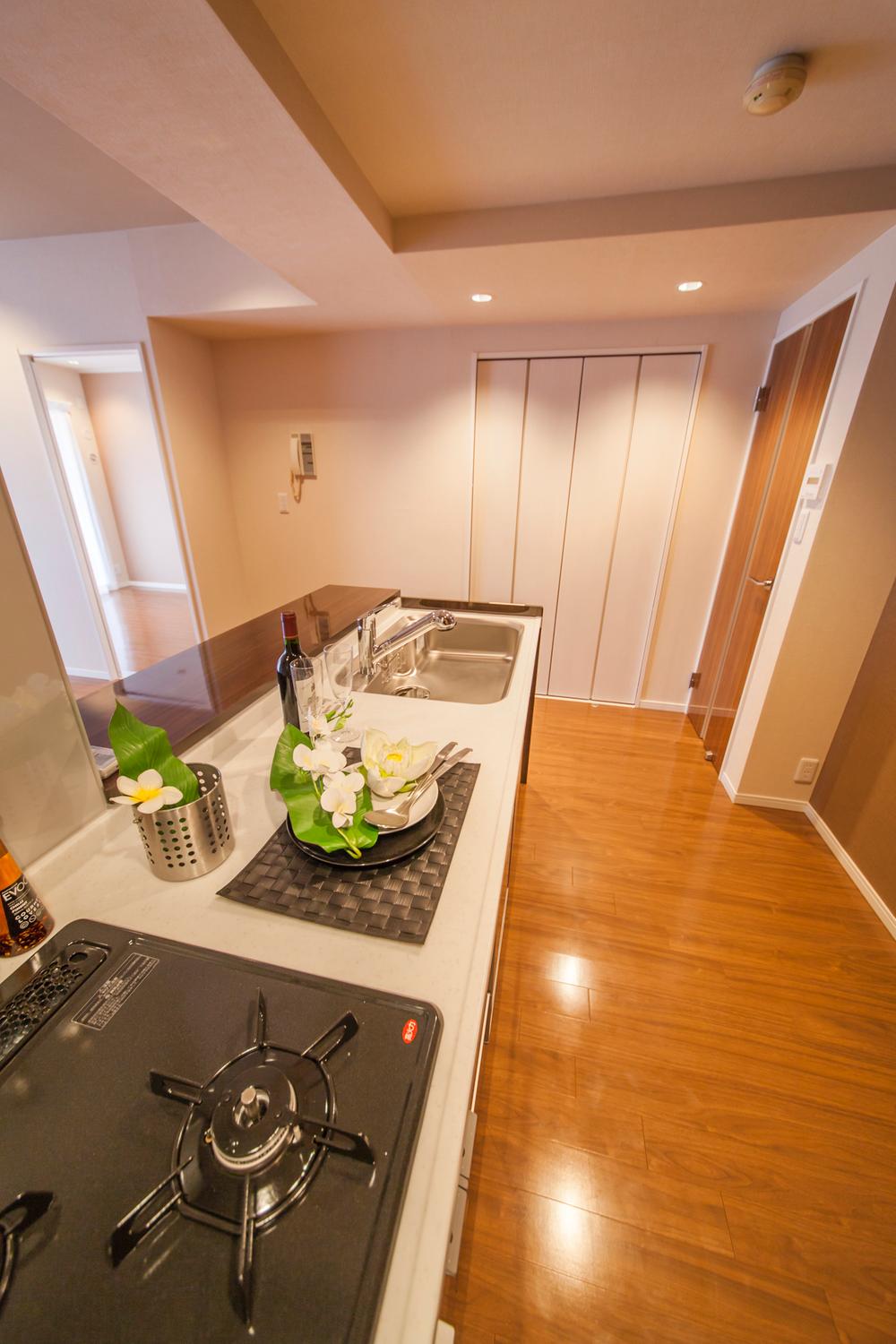 Indoor (11 May 2013) Shooting
室内(2013年11月)撮影
Non-living roomリビング以外の居室 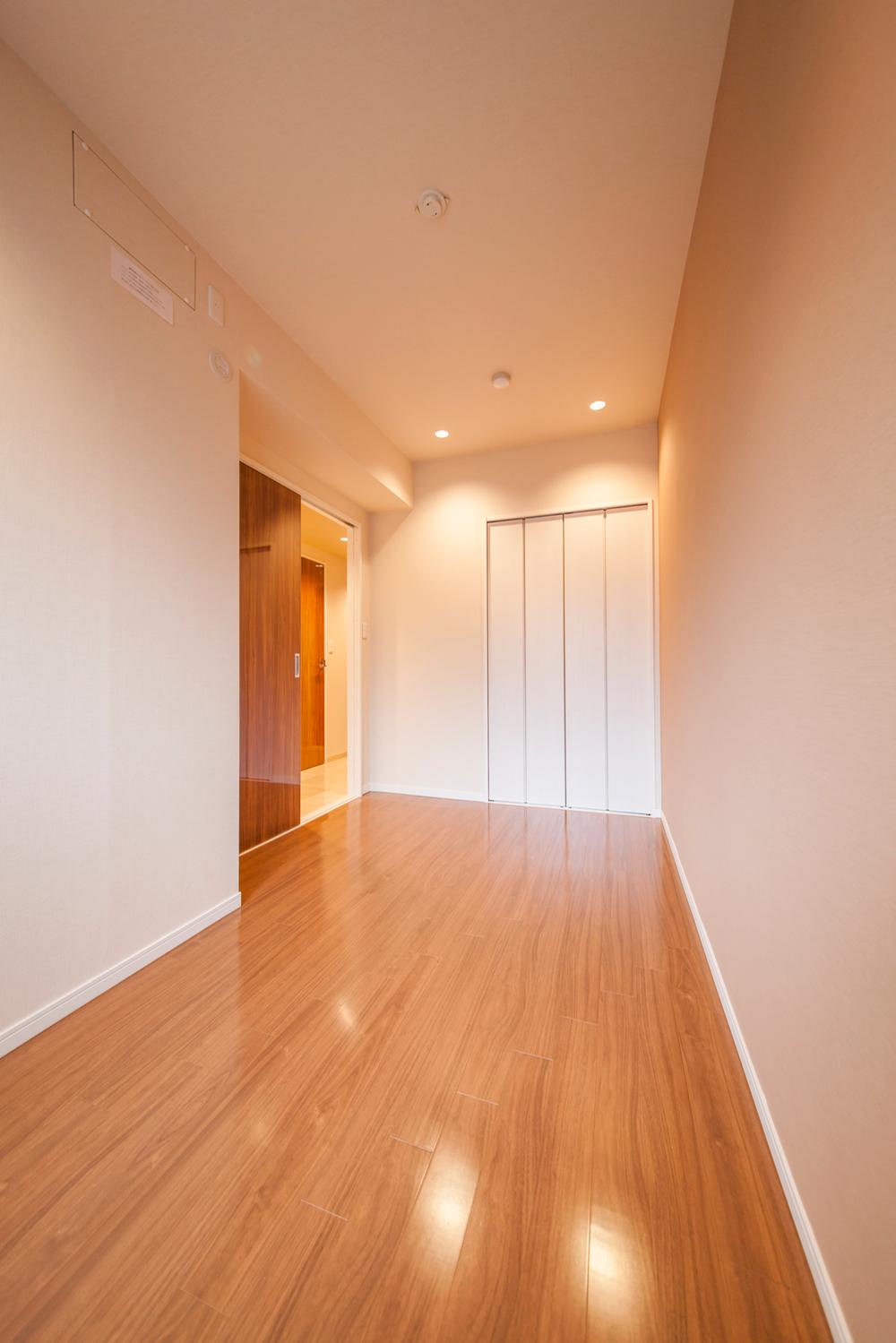 Indoor (11 May 2013) Shooting
室内(2013年11月)撮影
Otherその他 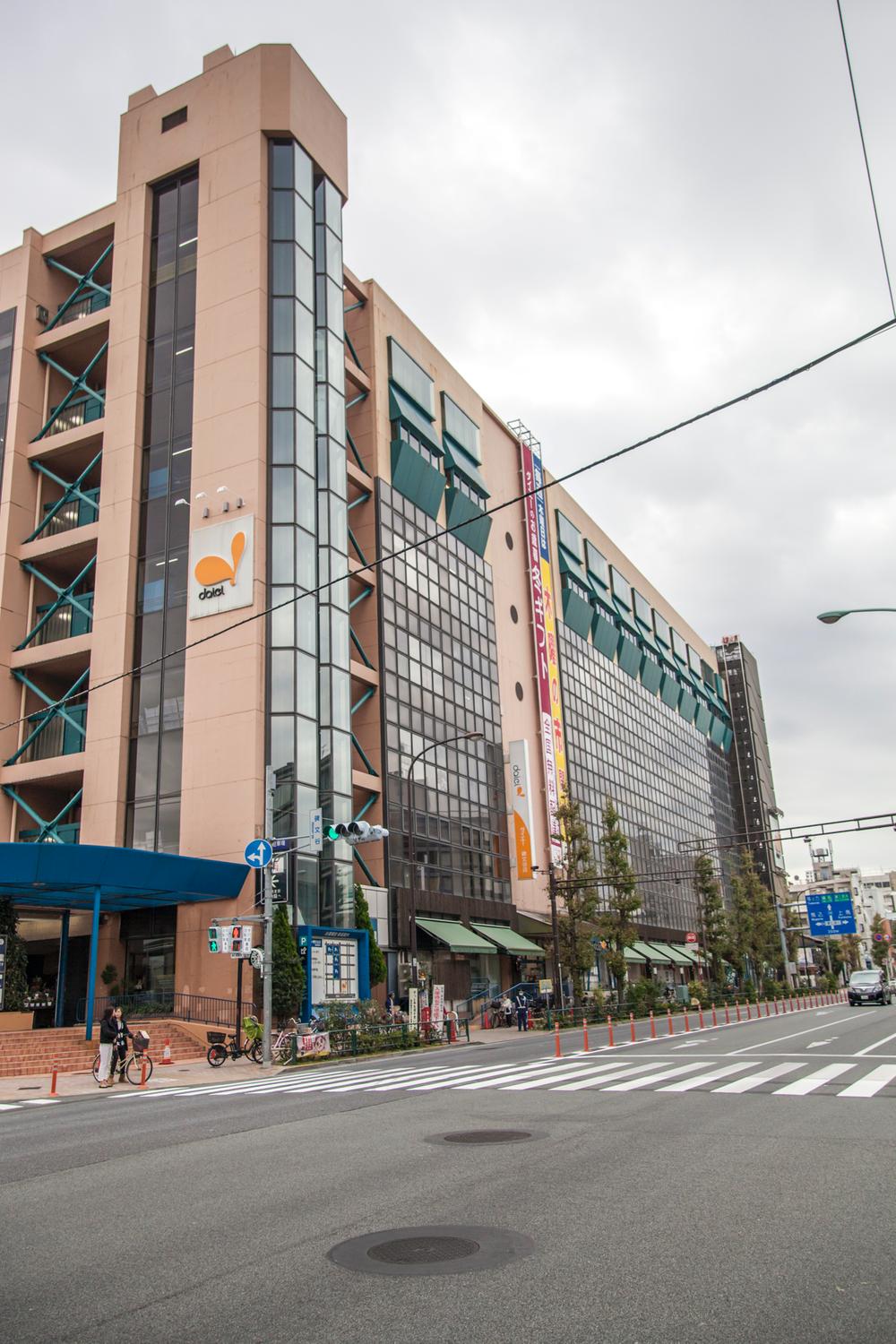 Super (7 minutes 550m)
スーパー(7分550m)
Kitchenキッチン 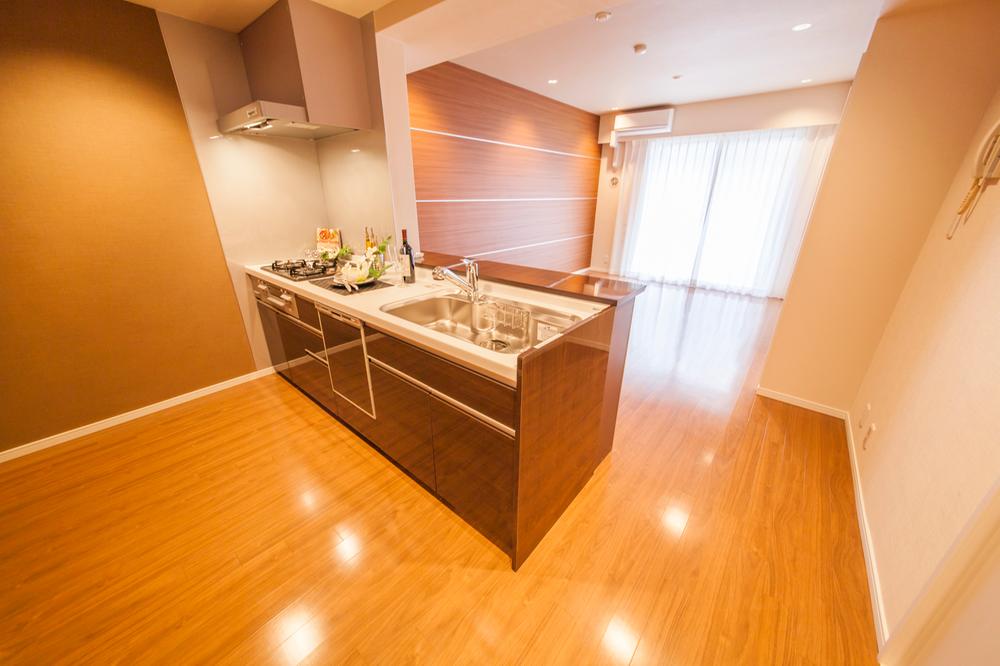 Indoor (11 May 2013) Shooting
室内(2013年11月)撮影
Non-living roomリビング以外の居室 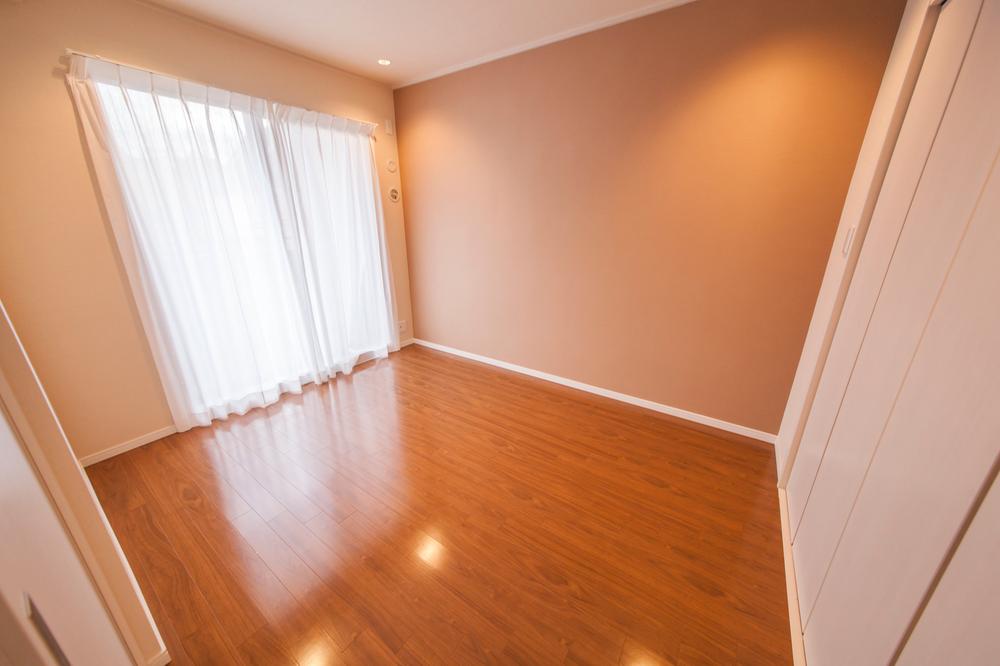 Indoor (11 May 2013) Shooting
室内(2013年11月)撮影
Otherその他 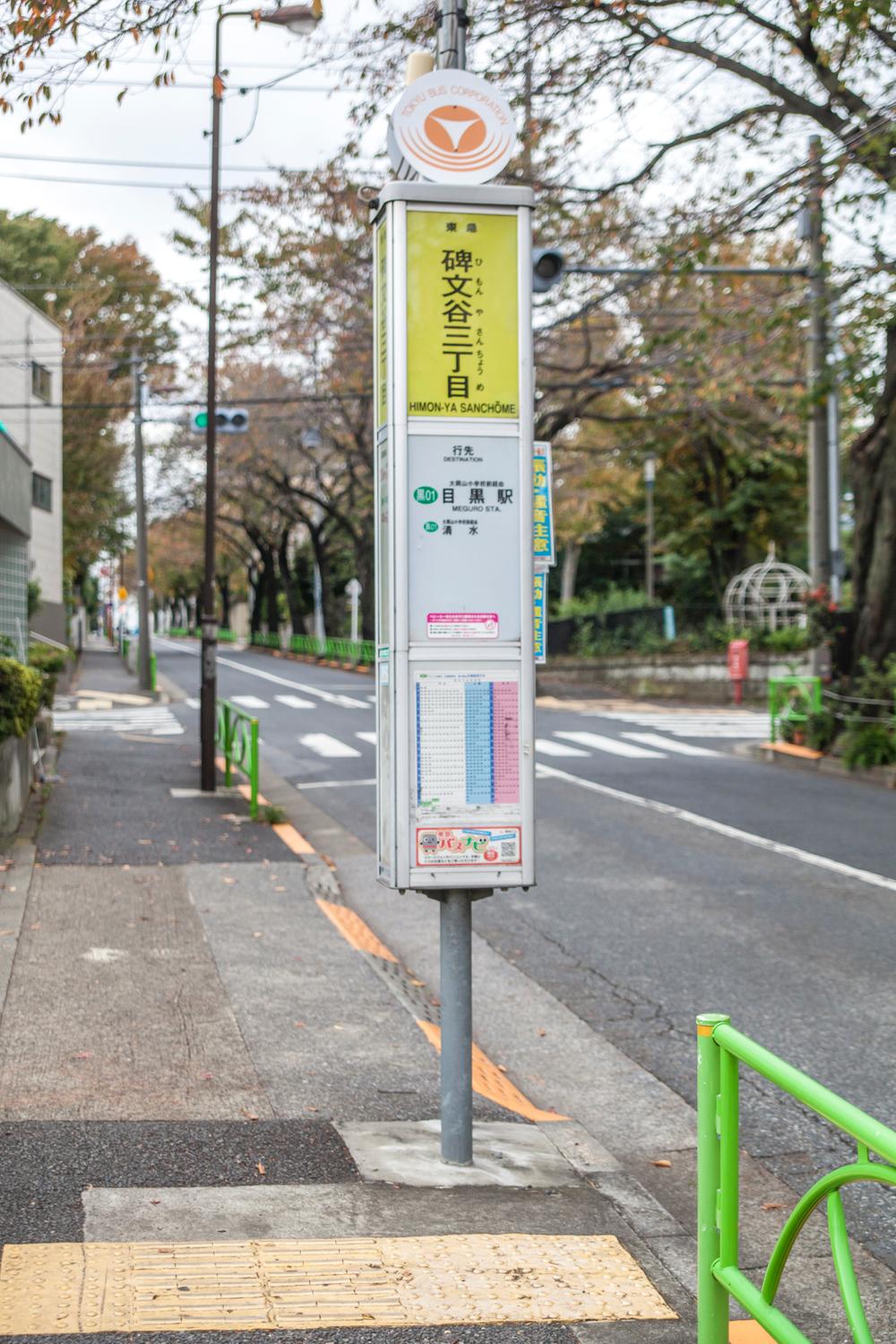 Himonya Third Street bus stop (2 min 200m)
碑文谷三丁目バス停(2分200m)
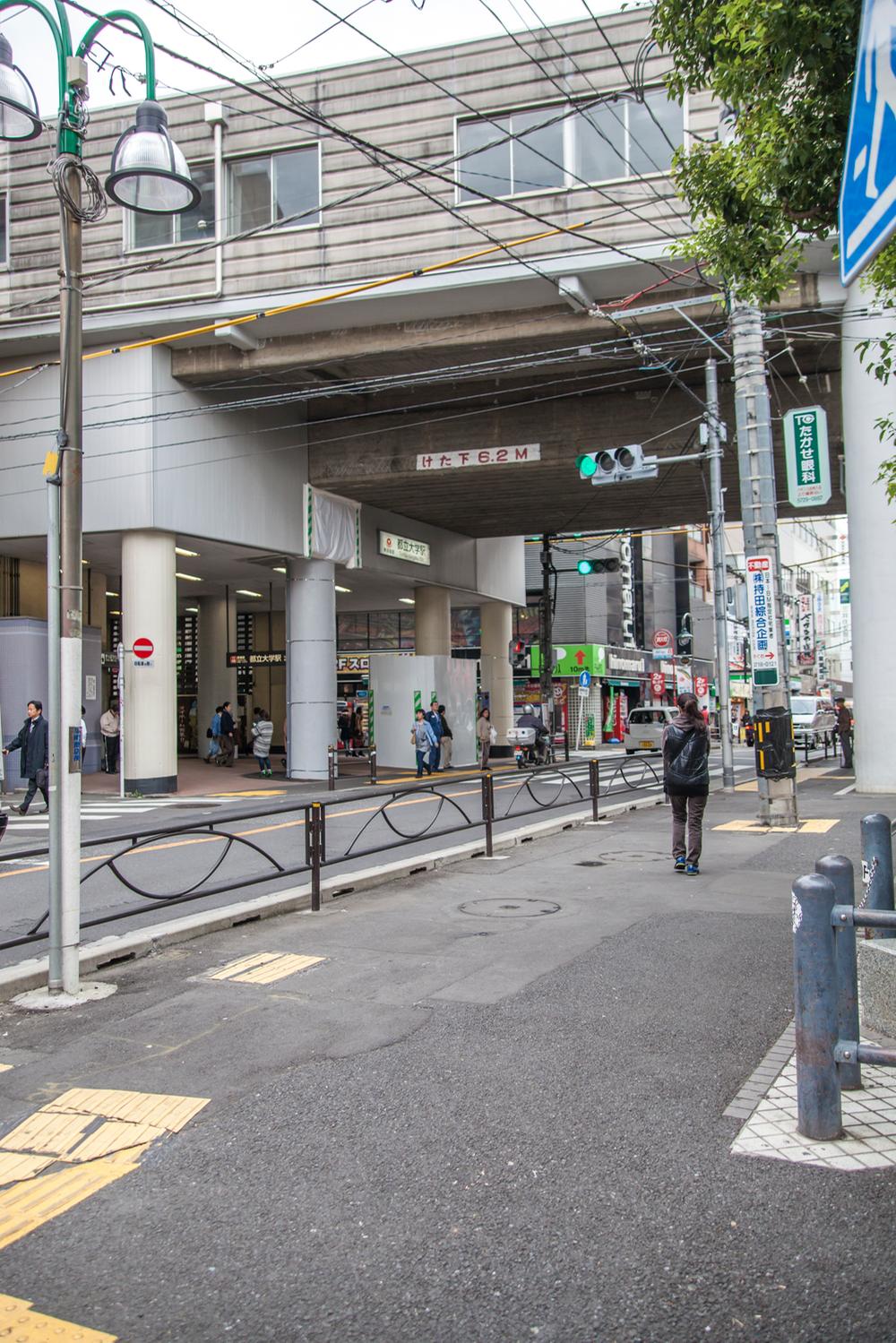 Toritsudaigaku (14 minutes 1100m)
都立大学駅(14分1100m)
Location
|





















