Used Apartments » Kanto » Tokyo » Meguro
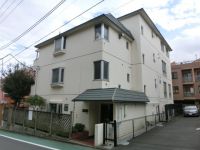 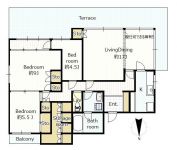
| | Meguro-ku, Tokyo 東京都目黒区 |
| Tokyu Toyoko Line "Metropolitan University" walk 4 minutes 東急東横線「都立大学」歩4分 |
| ■ South-facing terrace / Because of the first floor, Children must not worry if running around romp / Facilities floor heating ・ It is enriched with IH kitchen ■南向きテラス/一階の為、お子様がドタバタ走り回っても気になりません/設備も床暖房・IHキッチンと充実しております |
| ■ Toyoko "Metropolitan University" station walk 4 minutes of good location ■ Attached to a three-direction room, Exposure to the sun ・ Ventilation good ■ There is a south-facing terrace ■ Fully equipped "floor heating ・ IH kitchen ・ Large bathtub. " ■ Current state, For the vacancy, Possible preview when your convenient Please feel free to contact us ■東横線「都立大学」駅徒歩4分の好立地■三方角部屋に付き、陽当り・通風良好■南向きテラスあり■充実の設備「床暖房・IHキッチン・大型浴槽」■現況、空室の為、ご都合が良い際に内見可能 お気軽にお問い合わせ下さい |
Features pickup 特徴ピックアップ | | Immediate Available / Super close / It is close to the city / Facing south / System kitchen / Corner dwelling unit / Yang per good / LDK15 tatami mats or more / Around traffic fewer / 3 face lighting / Bathroom 1 tsubo or more / Ventilation good / All living room flooring / IH cooking heater / Floor heating / Movable partition 即入居可 /スーパーが近い /市街地が近い /南向き /システムキッチン /角住戸 /陽当り良好 /LDK15畳以上 /周辺交通量少なめ /3面採光 /浴室1坪以上 /通風良好 /全居室フローリング /IHクッキングヒーター /床暖房 /可動間仕切り | Property name 物件名 | | Yamato Corporation ヤマトコーポ | Price 価格 | | 39,800,000 yen 3980万円 | Floor plan 間取り | | 3LDK + S (storeroom) 3LDK+S(納戸) | Units sold 販売戸数 | | 1 units 1戸 | Occupied area 専有面積 | | 102 sq m (center line of wall) 102m2(壁芯) | Whereabouts floor / structures and stories 所在階/構造・階建 | | 1st floor / RC4 story 1階/RC4階建 | Completion date 完成時期(築年月) | | April 1978 1978年4月 | Address 住所 | | Meguro-ku, Tokyo Nakane 2 東京都目黒区中根2 | Traffic 交通 | | Tokyu Toyoko Line "Metropolitan University" walk 4 minutes
Tokyu Toyoko Line "Jiyugaoka" walk 14 minutes
Oimachi Line Tokyu "Midorigaoka" walk 16 minutes 東急東横線「都立大学」歩4分
東急東横線「自由が丘」歩14分
東急大井町線「緑が丘」歩16分
| Related links 関連リンク | | [Related Sites of this company] 【この会社の関連サイト】 | Person in charge 担当者より | | Person in charge of real-estate and building FP Takahiro Matsumoto Age: 20 Daigyokai Experience: I am keeping in mind the business in five years your eyes. You can tell even experience of try actually live so we lived from childhood in Meguro-ku,. We look forward from the bottom of my heart that you can meet the customer 担当者宅建FP松本貴裕年齢:20代業界経験:5年お客様目線での営業を心がけております。幼少期から目黒区に住んでおりますので実際に住んでみての経験もお伝えする事ができます。お客様にお会いできる事を心より楽しみにしております | Contact お問い合せ先 | | TEL: 0800-602-6620 [Toll free] mobile phone ・ Also available from PHS
Caller ID is not notified
Please contact the "saw SUUMO (Sumo)"
If it does not lead, If the real estate company TEL:0800-602-6620【通話料無料】携帯電話・PHSからもご利用いただけます
発信者番号は通知されません
「SUUMO(スーモ)を見た」と問い合わせください
つながらない方、不動産会社の方は
| Administrative expense 管理費 | | 20,600 yen / Month (self-management) 2万600円/月(自主管理) | Repair reserve 修繕積立金 | | 20,600 yen / Month 2万600円/月 | Time residents 入居時期 | | Immediate available 即入居可 | Whereabouts floor 所在階 | | 1st floor 1階 | Direction 向き | | South 南 | Overview and notices その他概要・特記事項 | | Contact: Takahiro Matsumoto 担当者:松本貴裕 | Structure-storey 構造・階建て | | RC4 story RC4階建 | Site of the right form 敷地の権利形態 | | Ownership 所有権 | Use district 用途地域 | | Two dwellings 2種住居 | Company profile 会社概要 | | <Mediation> Governor of Tokyo (1) the first 094,163 No. Century 21 (Ltd.) Willows Yubinbango142-0062 Shinagawa-ku, Tokyo Koyama 4-3 - 1 Advil <仲介>東京都知事(1)第094163号センチュリー21(株)ウィローズ〒142-0062 東京都品川区小山4-3ー1 アドビル |
Local appearance photo現地外観写真 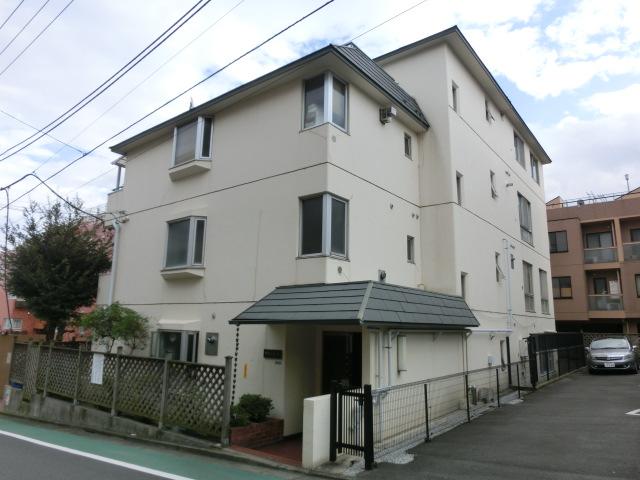 Local (11 May 2013) Shooting
現地(2013年11月)撮影
Floor plan間取り図 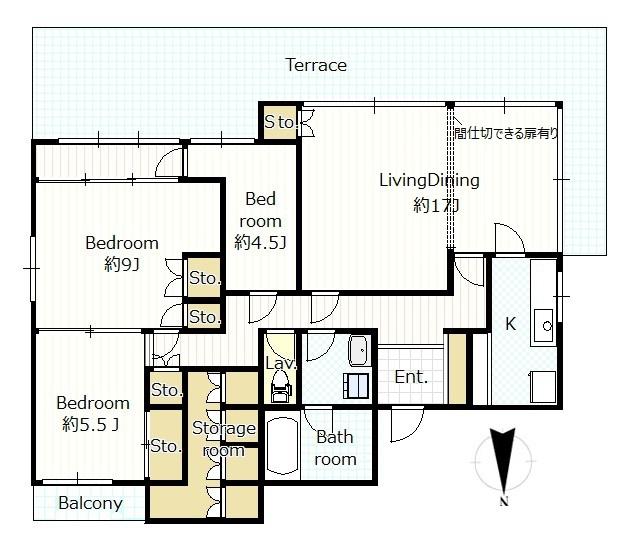 3LDK + S (storeroom), Price 39,800,000 yen, Footprint 102 sq m
3LDK+S(納戸)、価格3980万円、専有面積102m2
Livingリビング 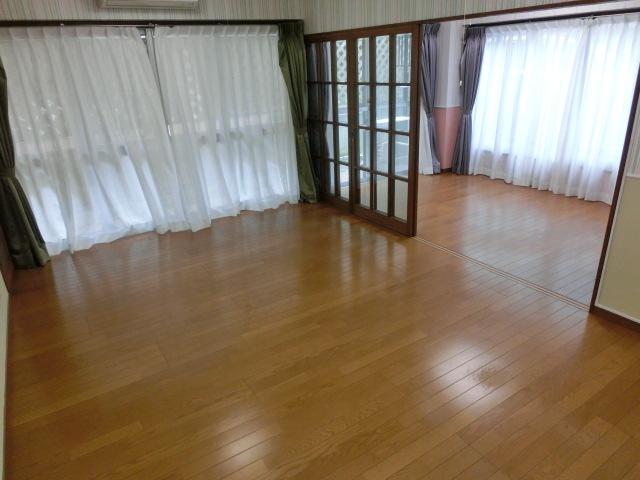 Indoor (11 May 2013) Shooting
室内(2013年11月)撮影
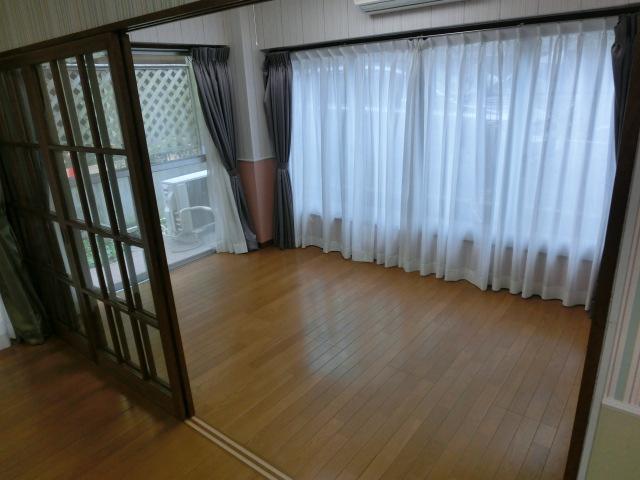 Indoor (11 May 2013) Shooting
室内(2013年11月)撮影
Bathroom浴室 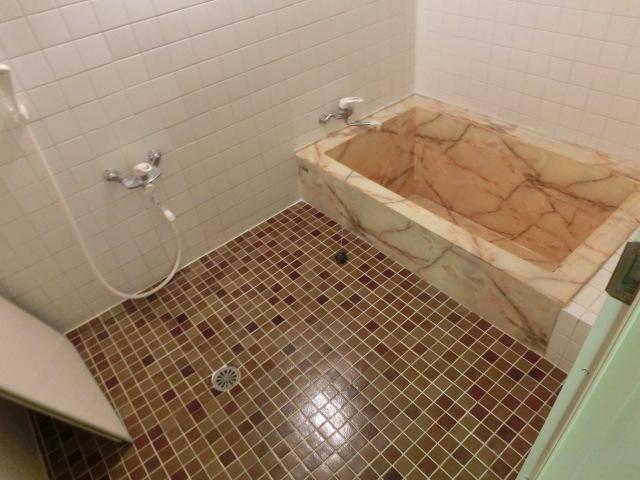 Indoor (11 May 2013) Shooting
室内(2013年11月)撮影
Kitchenキッチン 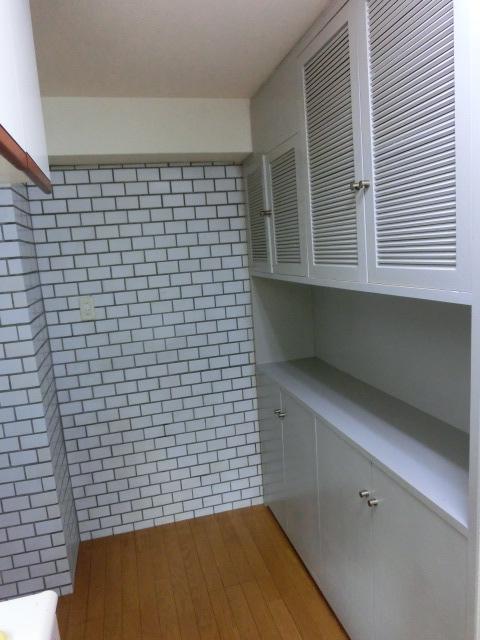 Indoor (11 May 2013) Shooting
室内(2013年11月)撮影
Non-living roomリビング以外の居室 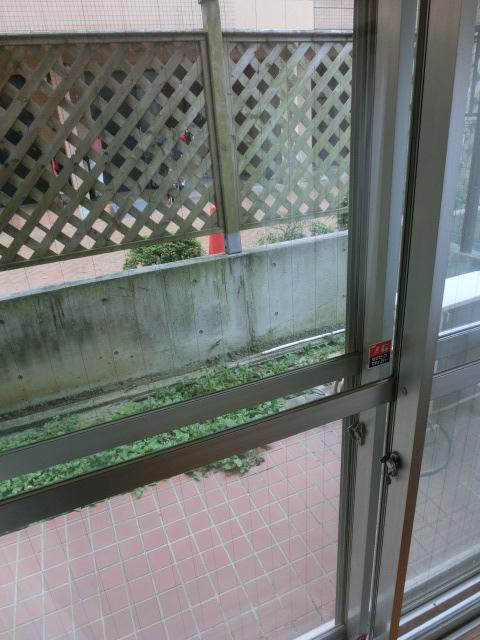 ■ Glass also double sash crime prevention ・ I think that is also high thermal efficiency
■ガラスも二重サッシ防犯・熱効率も高いと思います
Entrance玄関 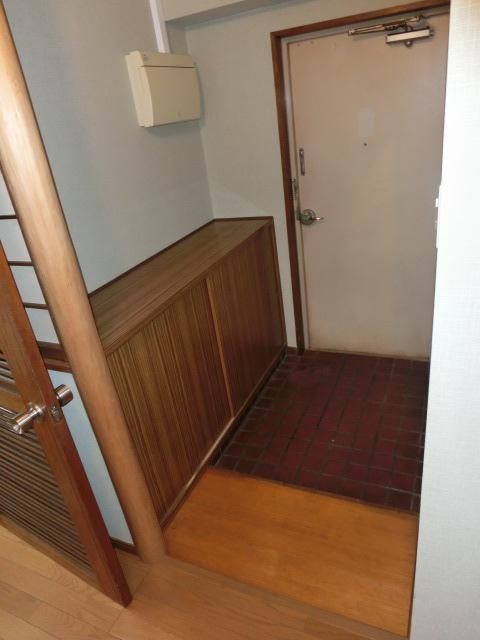 Local (11 May 2013) Shooting
現地(2013年11月)撮影
Wash basin, toilet洗面台・洗面所 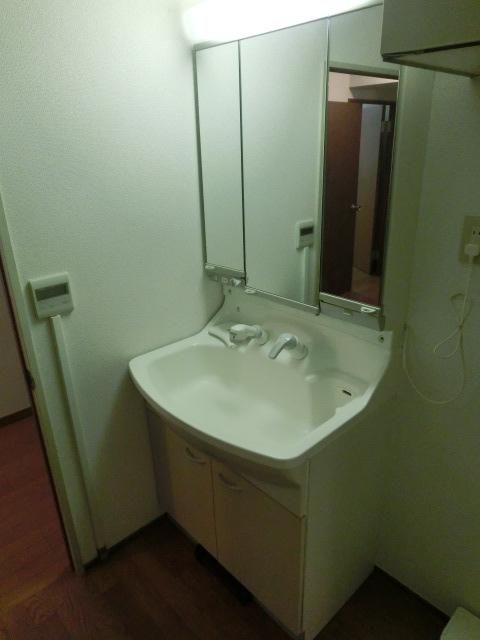 Indoor (11 May 2013) Shooting
室内(2013年11月)撮影
Receipt収納 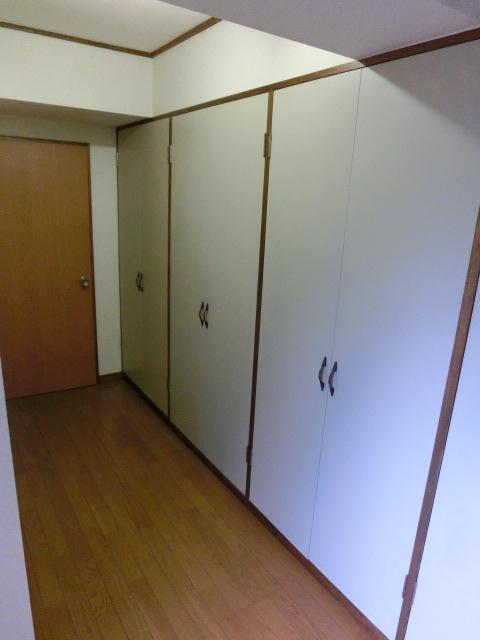 ■ Storeroom Indoor (11 May 2013) Shooting
■納戸 室内(2013年11月)撮影
Toiletトイレ 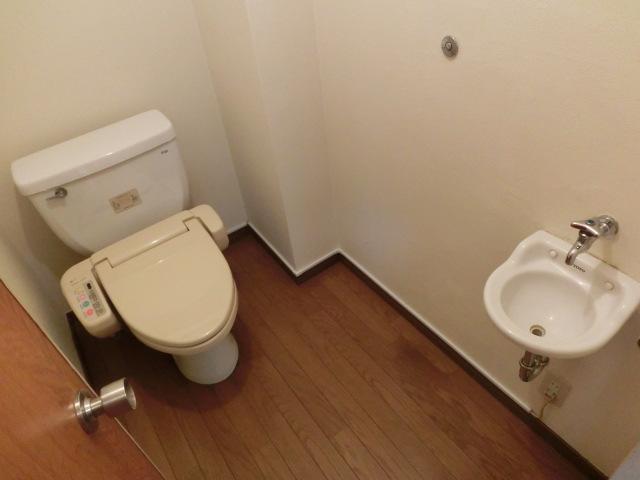 Indoor (11 May 2013) Shooting
室内(2013年11月)撮影
Entranceエントランス 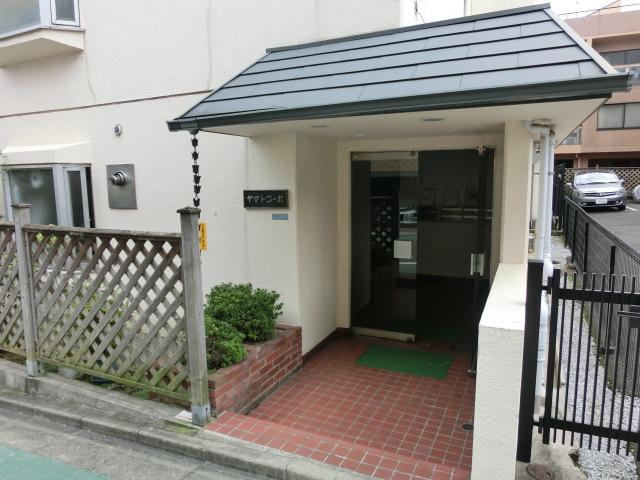 Common areas
共用部
Supermarketスーパー 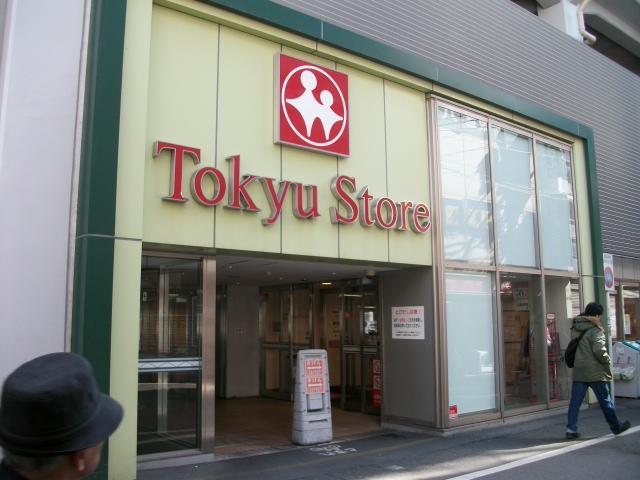 380m to Tokyu Store Chain
東急ストアまで380m
Other localその他現地 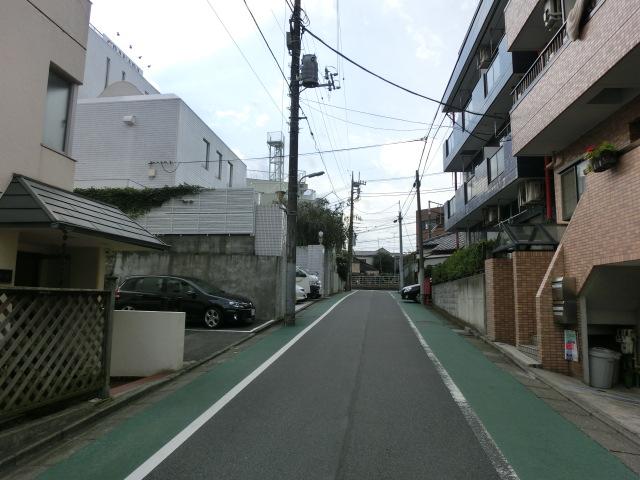 Local (11 May 2013) Shooting
現地(2013年11月)撮影
Kitchenキッチン 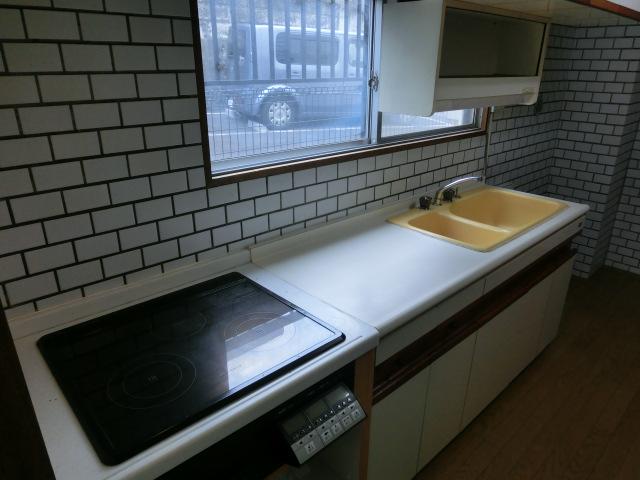 Indoor (11 May 2013) Shooting
室内(2013年11月)撮影
Non-living roomリビング以外の居室 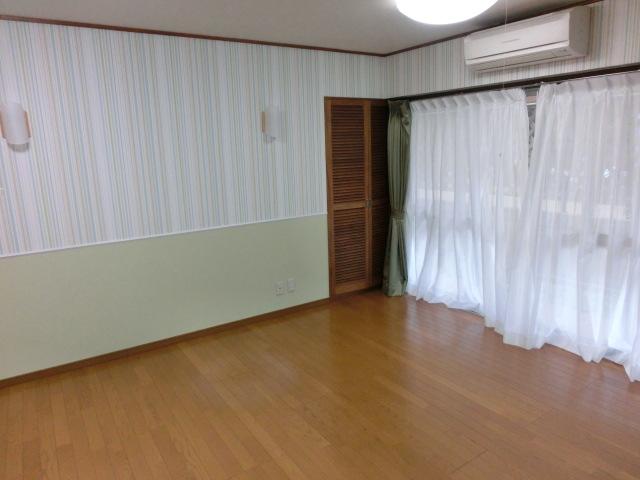 Indoor (11 May 2013) Shooting
室内(2013年11月)撮影
Primary school小学校 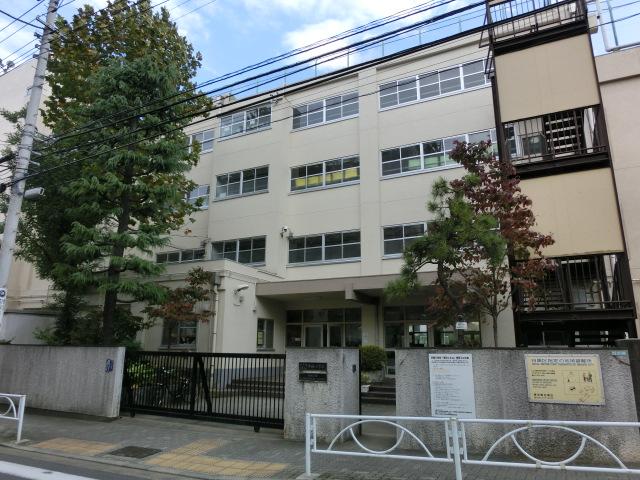 Nakane until elementary school 510m
中根小学校まで510m
Other localその他現地 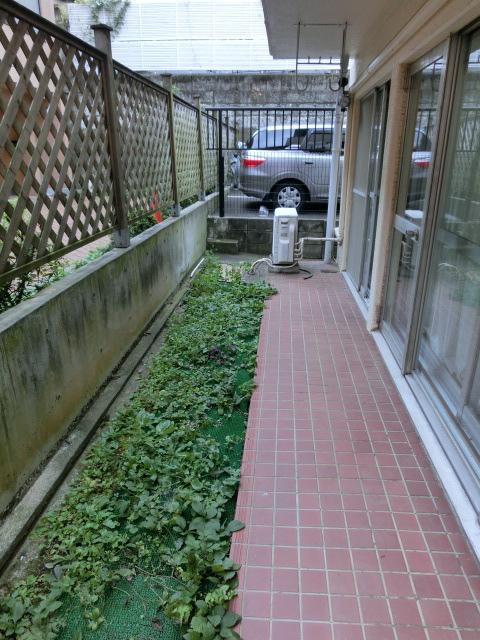 Local (11 May 2013) Shooting
現地(2013年11月)撮影
Kitchenキッチン 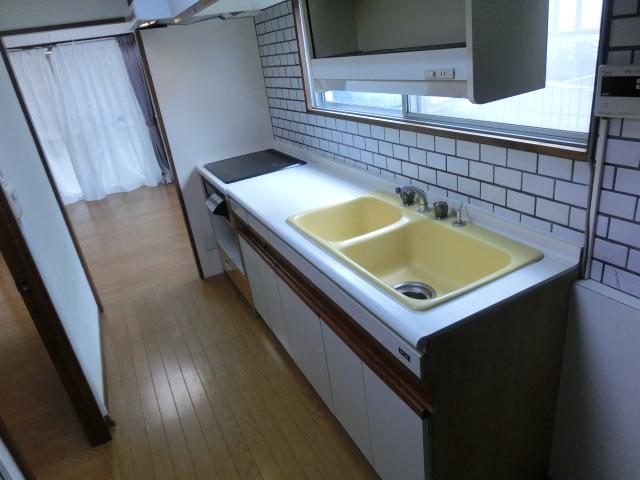 Indoor (11 May 2013) Shooting
室内(2013年11月)撮影
Non-living roomリビング以外の居室 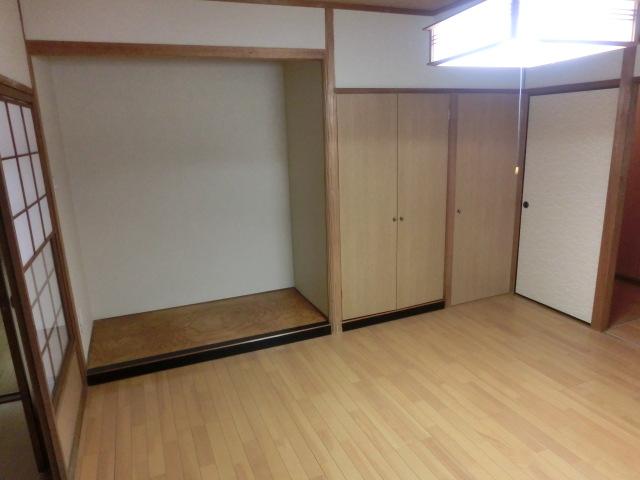 Indoor (11 May 2013) Shooting
室内(2013年11月)撮影
Park公園 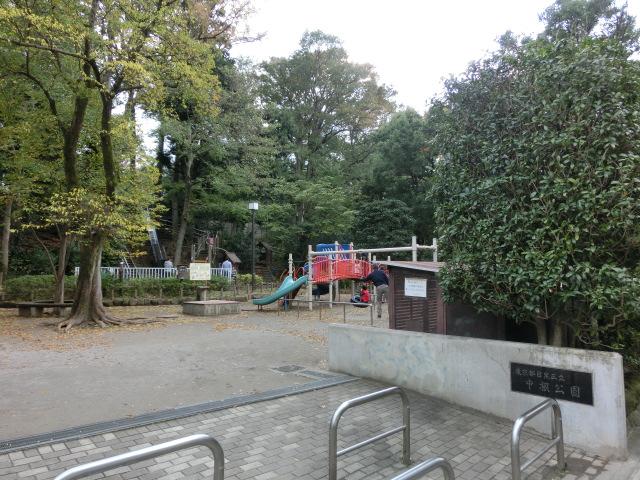 320m to Nakane park
中根公園まで320m
Location
| 





















