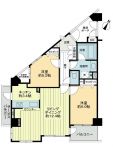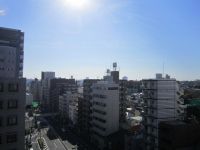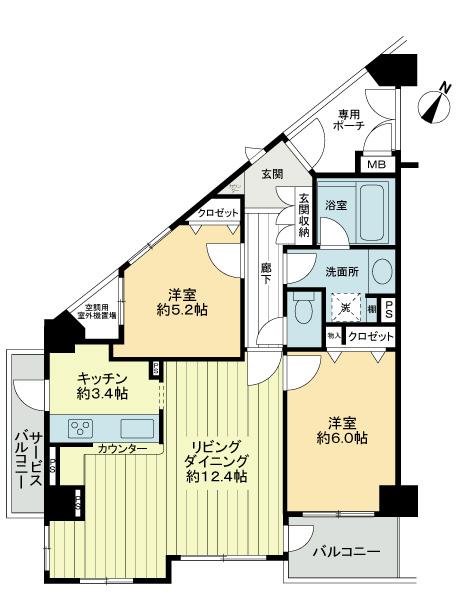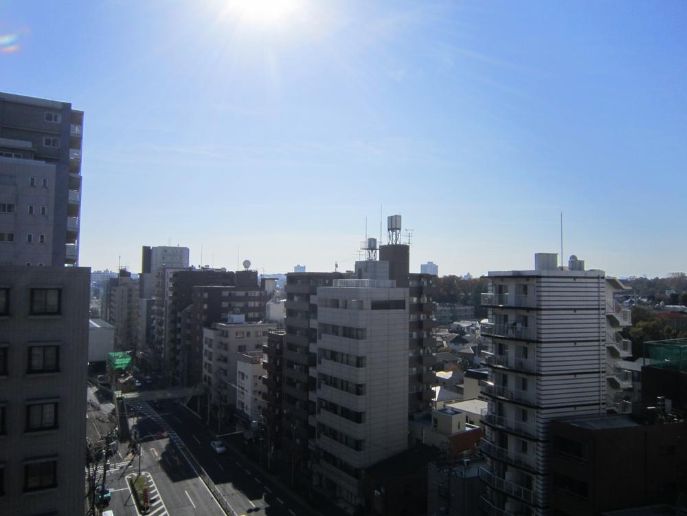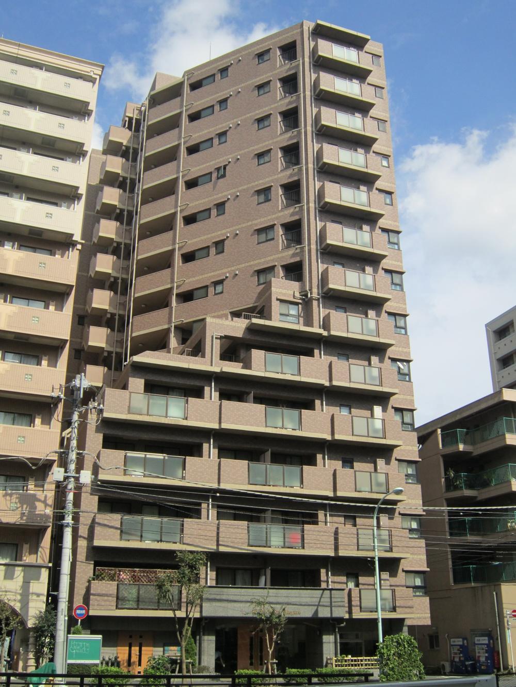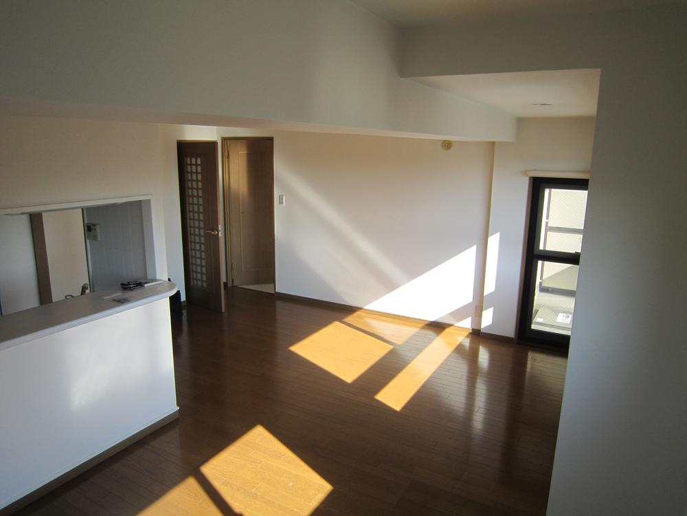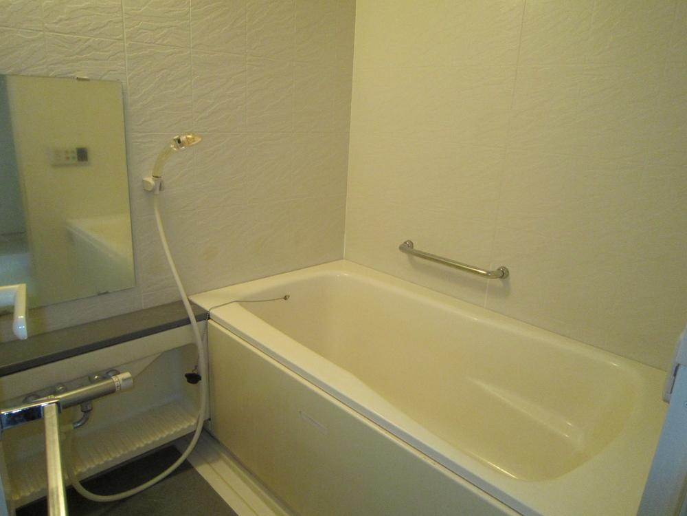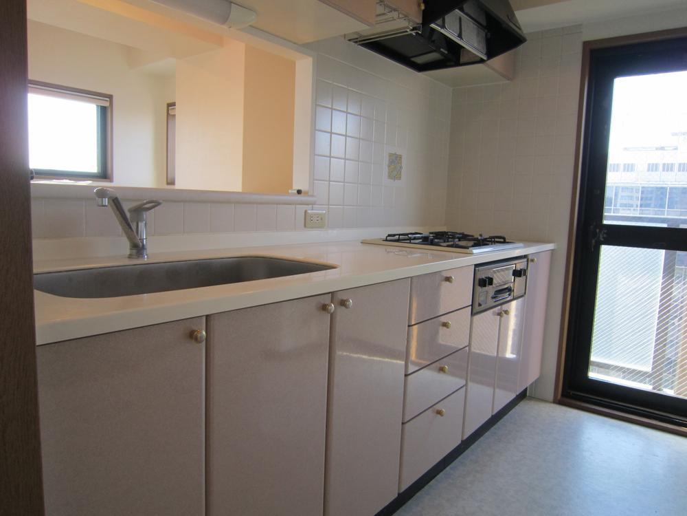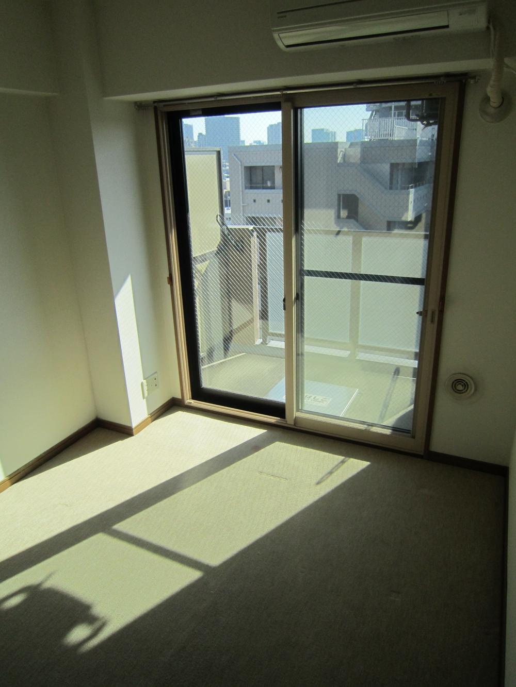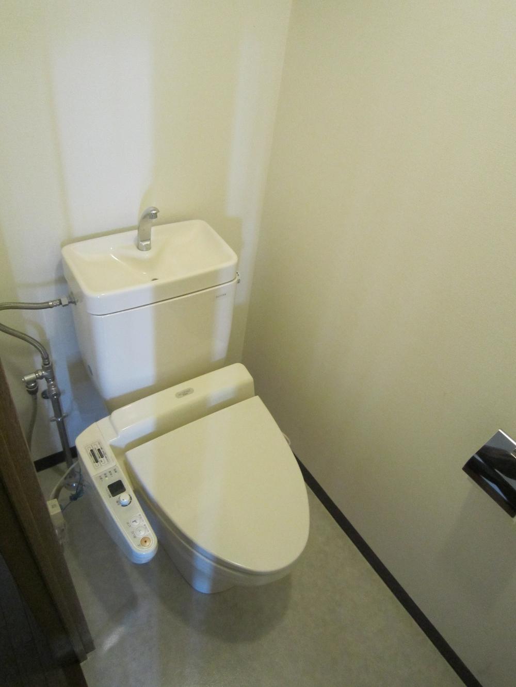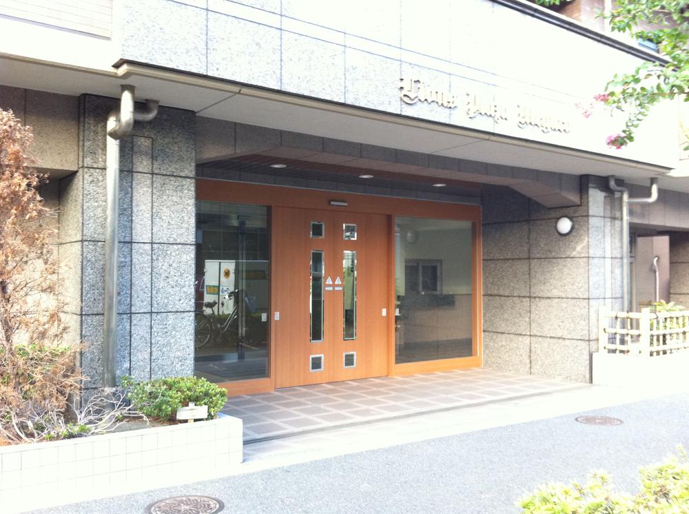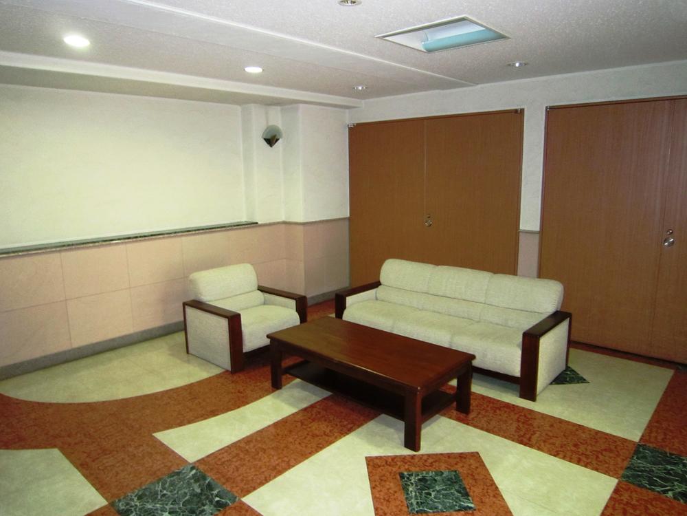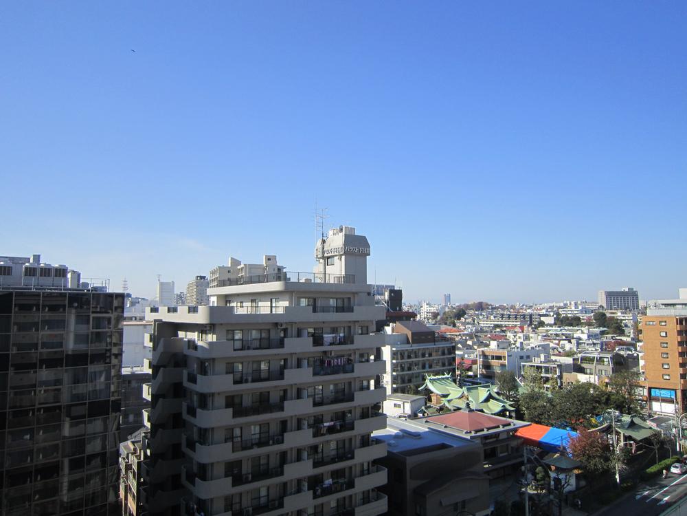|
|
Meguro-ku, Tokyo
東京都目黒区
|
|
JR Yamanote Line "Meguro" walk 9 minutes
JR山手線「目黒」歩9分
|
|
■ 11 floor, Southeast ・ Southwest Corner Room, Day ・ Good view! ■ November 1999 completed property ■ JR Yamanote Line ・ Tokyo Metro Nanboku Line ・ Tokyu Meguro Line ・ Toei Mita Line "Meguro" station walk 9 minutes, 4 wayside Available
■11階部分、南東・南西角部屋、日当たり・眺望良好!■平成11年11月完成物件■JR山手線・東京メトロ南北線・東急目黒線・都営三田線「目黒」駅徒歩9分、4沿線利用可
|
|
■ ■ Equipment found comfort ・ Characteristic ■ ■ ◎ Otobasu with add-fired function ◎ Auto-lock with a TV monitor ◎ bathroom ventilation dryer ◎ no difference in level flat floor ◎ Delivery Box (common areas) ◎ double floor ・ Double ceiling …etc
■■快適性を求めた設備・特徴■■ ◎追焚機能付オートバス ◎TVモニター付オートロック ◎浴室換気乾燥機 ◎段差の無いフラットフロア ◎宅配ボックス(共用部分) ◎二重床・二重天井 …等
|
Features pickup 特徴ピックアップ | | 2 along the line more accessible / See the mountain / It is close to the city / System kitchen / Bathroom Dryer / Corner dwelling unit / Yang per good / LDK15 tatami mats or more / Starting station / Face-to-face kitchen / Security enhancement / 3 face lighting / Southeast direction / South balcony / Bicycle-parking space / Elevator / Otobasu / Warm water washing toilet seat / TV monitor interphone / Urban neighborhood / Ventilation good / Good view / Delivery Box / Bike shelter 2沿線以上利用可 /山が見える /市街地が近い /システムキッチン /浴室乾燥機 /角住戸 /陽当り良好 /LDK15畳以上 /始発駅 /対面式キッチン /セキュリティ充実 /3面採光 /東南向き /南面バルコニー /駐輪場 /エレベーター /オートバス /温水洗浄便座 /TVモニタ付インターホン /都市近郊 /通風良好 /眺望良好 /宅配ボックス /バイク置場 |
Event information イベント情報 | | Local tours (please make a reservation beforehand) schedule / Every Saturday, Sunday and public holidays time / 10:00 ~ 18:30 ■ ■ Appointment sneak preview held ■ ■ It has been to the "reservation" because receive our guests per person per person slowly. Local staff will call in advance because it does not have to wait ・ Please make your reservation on the Web. 現地見学会(事前に必ず予約してください)日程/毎週土日祝時間/10:00 ~ 18:30■■予約制内覧会開催■■お客様お一人様お一人様ゆっくりご覧頂く為『予約制』にさせて頂いております。現地にスタッフは待機しておりませんので事前にお電話・Web上でご予約ください。 |
Property name 物件名 | | Lions Plaza Meguro ライオンズプラザ目黒 |
Price 価格 | | 47,800,000 yen 4780万円 |
Floor plan 間取り | | 2LDK 2LDK |
Units sold 販売戸数 | | 1 units 1戸 |
Total units 総戸数 | | 76 units 76戸 |
Occupied area 専有面積 | | 61.22 sq m (center line of wall) 61.22m2(壁芯) |
Other area その他面積 | | Balcony area: 3.75 sq m バルコニー面積:3.75m2 |
Whereabouts floor / structures and stories 所在階/構造・階建 | | 11th floor / SRC14-story part RC 11階/SRC14階建一部RC |
Completion date 完成時期(築年月) | | November 1999 1999年11月 |
Address 住所 | | Meguro-ku, Tokyo Shimo 2-21-15 東京都目黒区下目黒2-21-15 |
Traffic 交通 | | JR Yamanote Line "Meguro" walk 9 minutes
Tokyo Metro Nanboku Line "Meguro" walk 9 minutes
Tokyu Meguro Line "Meguro" walk 9 minutes JR山手線「目黒」歩9分
東京メトロ南北線「目黒」歩9分
東急目黒線「目黒」歩9分
|
Related links 関連リンク | | [Related Sites of this company] 【この会社の関連サイト】 |
Person in charge 担当者より | | Person in charge of real-estate and building Kato Yasuhiro Age: 30 Daigyokai experience: a six-year customer needs to understand, We are trying to be the best of your proposal, Piled up dialogue, We have to take care of to deepen communication. Please, Please feel free to contact us. 担当者宅建加藤 康浩年齢:30代業界経験:6年お客様のご要望を理解し、最善のご提案をすることを心がけており、対話を重ね、コミュニケーションを深めることを大事にしております。ぜひ、お気軽にご相談くださいませ。 |
Contact お問い合せ先 | | TEL: 0120-984841 [Toll free] Please contact the "saw SUUMO (Sumo)" TEL:0120-984841【通話料無料】「SUUMO(スーモ)を見た」と問い合わせください |
Administrative expense 管理費 | | 11,000 yen / Month (consignment (commuting)) 1万1000円/月(委託(通勤)) |
Repair reserve 修繕積立金 | | 8820 yen / Month 8820円/月 |
Time residents 入居時期 | | Consultation 相談 |
Whereabouts floor 所在階 | | 11th floor 11階 |
Direction 向き | | Southeast 南東 |
Overview and notices その他概要・特記事項 | | Contact: Kato Yasuhiro 担当者:加藤 康浩 |
Structure-storey 構造・階建て | | SRC14-story part RC SRC14階建一部RC |
Site of the right form 敷地の権利形態 | | Ownership 所有権 |
Use district 用途地域 | | Commerce 商業 |
Parking lot 駐車場 | | Site (33,000 yen ~ 37,000 yen / Month) 敷地内(3万3000円 ~ 3万7000円/月) |
Company profile 会社概要 | | <Mediation> Minister of Land, Infrastructure and Transport (6) No. 004139 (Ltd.) Daikyo Riarudo Shibuya business three Division / Telephone reception → Headquarters: Tokyo 150-0002 Shibuya, Shibuya-ku, Tokyo 2-17-5 Shionogi Shibuya building <仲介>国土交通大臣(6)第004139号(株)大京リアルド渋谷店営業三課/電話受付→本社:東京〒150-0002 東京都渋谷区渋谷2-17-5 シオノギ渋谷ビル |
Construction 施工 | | Toyo Construction Co., Ltd. 東洋建設(株) |
