Used Apartments » Kanto » Tokyo » Meguro
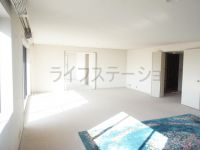 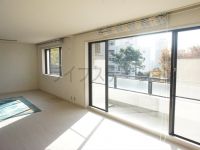
| | Meguro-ku, Tokyo 東京都目黒区 |
| JR Yamanote Line "Meguro" walking 7 minutes JR山手線「目黒」歩7分 |
| ◇ ◆ Local meeting is possible visit ◇ ◆ ◇ ◆ In addition to the photos that are posted are available lot ◇ ◆ ◇ ◆ If you would like email ・ Available upon reservation by phone ◇ ◆ ◇◆現地待ち合わせ見学可能です◇◆◇◆掲載している写真以外にも沢山ご用意しております◇◆◇◆ご希望の方はメール・お電話にてご予約承ります◇◆ |
| ○ JR Yamanote Line "Meguro Station" Penthouse ○ footprint which occupies one floor of a 7-minute ○ 5-storey top floor walk 222.04 of sq m 4L ・ D ・ K type ○ L ・ D ・ There in K independent type ○ about 32 tatami mats in the living room ○ unit bus two places (toilet total of three) ○ an exclusive right to use with Parking Lot (free of charge) ○JR山手線「目黒駅」徒歩7分○5階建て最上階の1フロアを専有したペントハウス○専有面積222.04m2の4L・D・Kタイプ○L・D・K独立タイプ○約32畳のリビングルーム○ユニットバス2ヶ所に有り(トイレ計3つ)○専用使用権付駐車場有(無償) |
Features pickup 特徴ピックアップ | | Parking two Allowed / Immediate Available / 2 along the line more accessible / LDK20 tatami mats or more / Facing south / System kitchen / Corner dwelling unit / Yang per good / Flat to the station / A quiet residential area / top floor ・ No upper floor / Face-to-face kitchen / Wide balcony / Bathroom 1 tsubo or more / 2 or more sides balcony / Bicycle-parking space / Elevator / High speed Internet correspondence / Warm water washing toilet seat / High-function toilet / Leafy residential area / Urban neighborhood / Ventilation good / Walk-in closet / All rooms are two-sided lighting / BS ・ CS ・ CATV / Maintained sidewalk / Readjustment land within / Bike shelter 駐車2台可 /即入居可 /2沿線以上利用可 /LDK20畳以上 /南向き /システムキッチン /角住戸 /陽当り良好 /駅まで平坦 /閑静な住宅地 /最上階・上階なし /対面式キッチン /ワイドバルコニー /浴室1坪以上 /2面以上バルコニー /駐輪場 /エレベーター /高速ネット対応 /温水洗浄便座 /高機能トイレ /緑豊かな住宅地 /都市近郊 /通風良好 /ウォークインクロゼット /全室2面採光 /BS・CS・CATV /整備された歩道 /区画整理地内 /バイク置場 | Property name 物件名 | | ◇ ◆ ◇ Bel Air Gardens ◇ ◆ ◇ ◇◆◇ ベルエアガーデンズ ◇◆◇ | Price 価格 | | 168 million yen 1億6800万円 | Floor plan 間取り | | 4LDK 4LDK | Units sold 販売戸数 | | 1 units 1戸 | Total units 総戸数 | | 7 units 7戸 | Occupied area 専有面積 | | 222.04 sq m (67.16 tsubo) (center line of wall) 222.04m2(67.16坪)(壁芯) | Other area その他面積 | | Balcony area: 12 sq m バルコニー面積:12m2 | Whereabouts floor / structures and stories 所在階/構造・階建 | | 5th floor / RC5 story 5階/RC5階建 | Completion date 完成時期(築年月) | | October 1979 1979年10月 | Address 住所 | | Meguro-ku, Tokyo Meguro 1 東京都目黒区目黒1 | Traffic 交通 | | JR Yamanote Line "Meguro" walking 7 minutes
JR Yamanote Line "Ebisu" walk 14 minutes
Tokyo Metro Nanboku Line "Shiroganedai" walk 20 minutes JR山手線「目黒」歩7分
JR山手線「恵比寿」歩14分
東京メトロ南北線「白金台」歩20分
| Person in charge 担当者より | | Person in charge of real-estate and building FP Yamada Yasushi Age: 30 Daigyokai experience: to buy a 12-year home is, I think it is more of a once-in-a-lifetime that it is almost. You can share the time together, Empathically We propose to give you thought that was really good. 担当者宅建FP山田 泰史年齢:30代業界経験:12年ご自宅を購入するのは、一生に一度の方がほとんどだと思います。その時間を一緒に共有でき、本当によかったと思って頂けるように親身になってご提案致します。 | Contact お問い合せ先 | | TEL: 0800-603-2319 [Toll free] mobile phone ・ Also available from PHS
Caller ID is not notified
Please contact the "saw SUUMO (Sumo)"
If it does not lead, If the real estate company TEL:0800-603-2319【通話料無料】携帯電話・PHSからもご利用いただけます
発信者番号は通知されません
「SUUMO(スーモ)を見た」と問い合わせください
つながらない方、不動産会社の方は
| Administrative expense 管理費 | | 79,150 yen / Month (consignment (commuting)) 7万9150円/月(委託(通勤)) | Repair reserve 修繕積立金 | | 79,150 yen / Month 7万9150円/月 | Time residents 入居時期 | | Immediate available 即入居可 | Whereabouts floor 所在階 | | 5th floor 5階 | Direction 向き | | South 南 | Overview and notices その他概要・特記事項 | | Contact: Yamada Yasushi 担当者:山田 泰史 | Structure-storey 構造・階建て | | RC5 story RC5階建 | Site of the right form 敷地の権利形態 | | Ownership 所有権 | Use district 用途地域 | | One middle and high 1種中高 | Parking lot 駐車場 | | On-site (fee Mu) 敷地内(料金無) | Company profile 会社概要 | | <Mediation> Governor of Tokyo (2) No. 083655 (Corporation) Tokyo Metropolitan Government Building Lots and Buildings Transaction Business Association (Corporation) metropolitan area real estate Fair Trade Council member Century 21 (stock) life station Futakotamagawa Station Center Yubinbango158-0094 Setagaya-ku, Tokyo Tamagawa 3-6-13 Sakaeka Niikura building the third floor <仲介>東京都知事(2)第083655号(公社)東京都宅地建物取引業協会会員 (公社)首都圏不動産公正取引協議会加盟センチュリー21(株)ライフステーション二子玉川駅前センター〒158-0094 東京都世田谷区玉川3-6-13栄家新倉ビル3階 | Construction 施工 | | Co., Ltd. Kajima (株)鹿島建設 |
Livingリビング 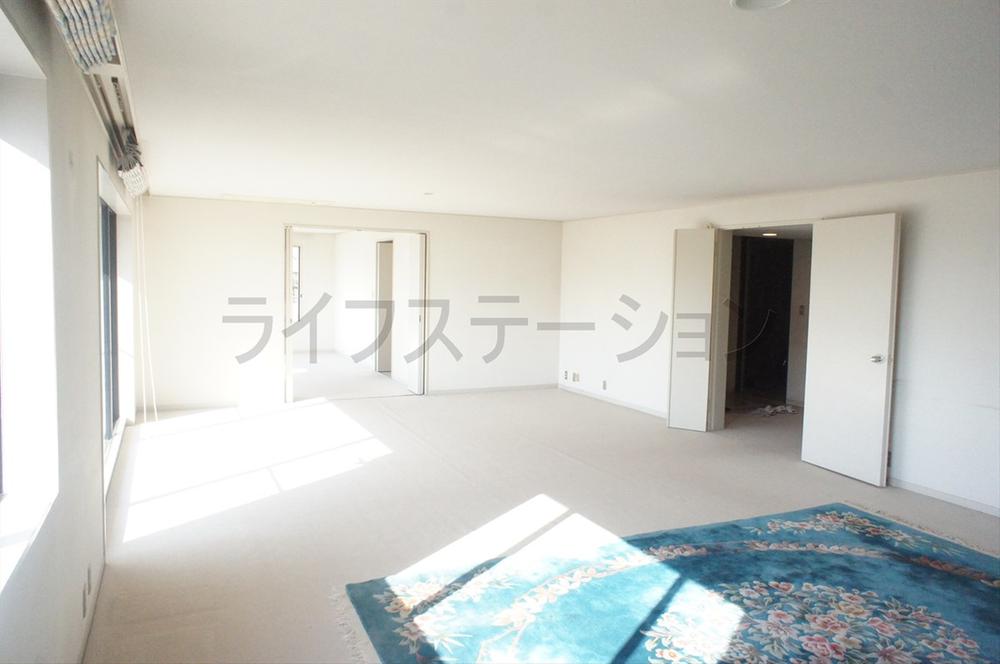 Local (November 26, 2013) Shooting
現地(2013年11月26日)撮影
Otherその他 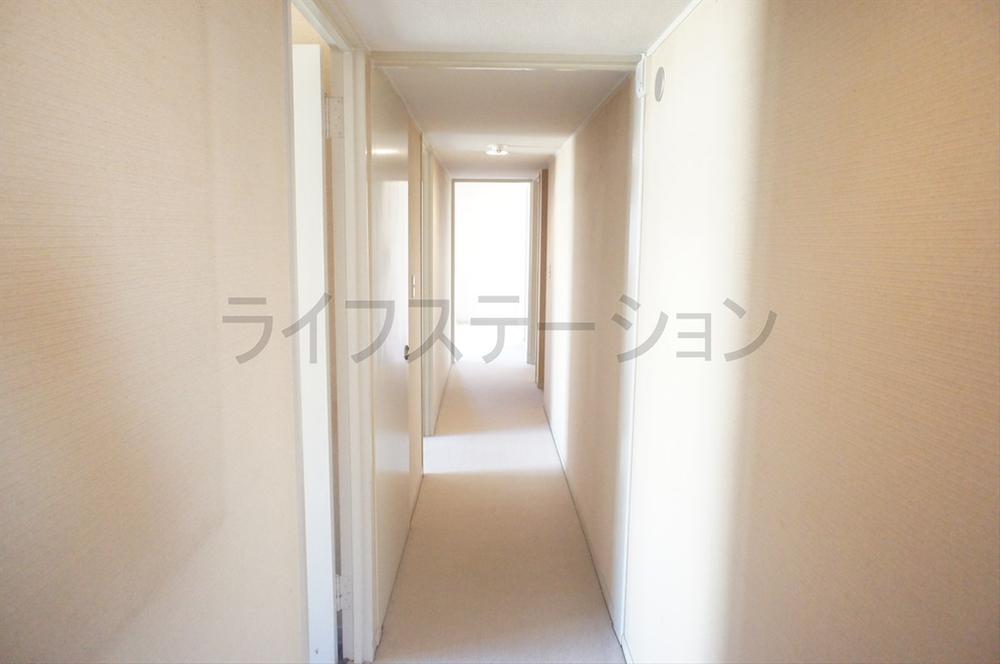 Corridor
廊下
Livingリビング 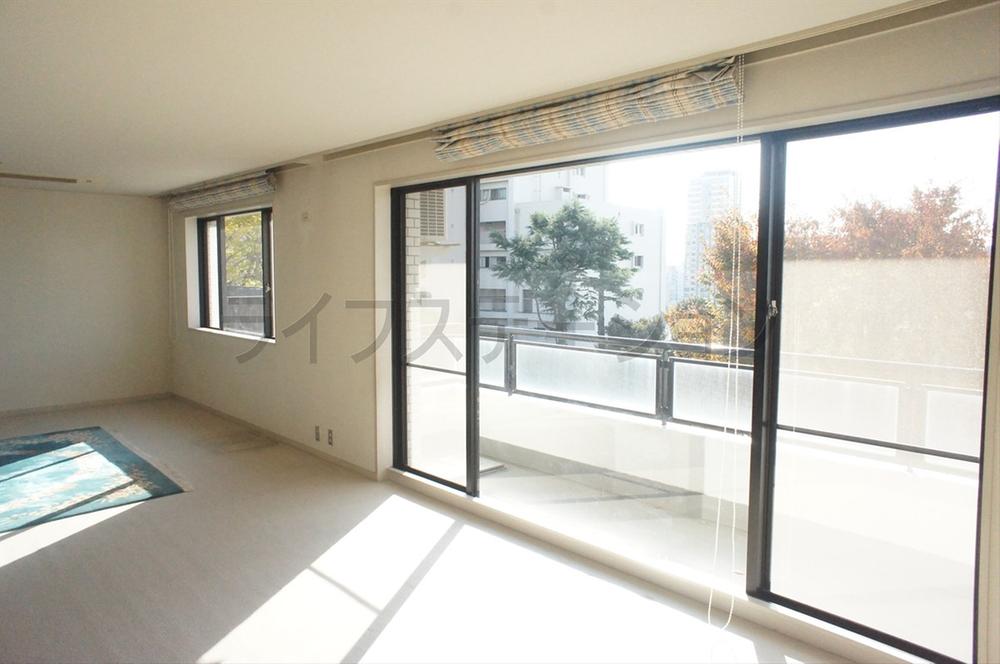 Local (November 26, 2013) Shooting
現地(2013年11月26日)撮影
Floor plan間取り図 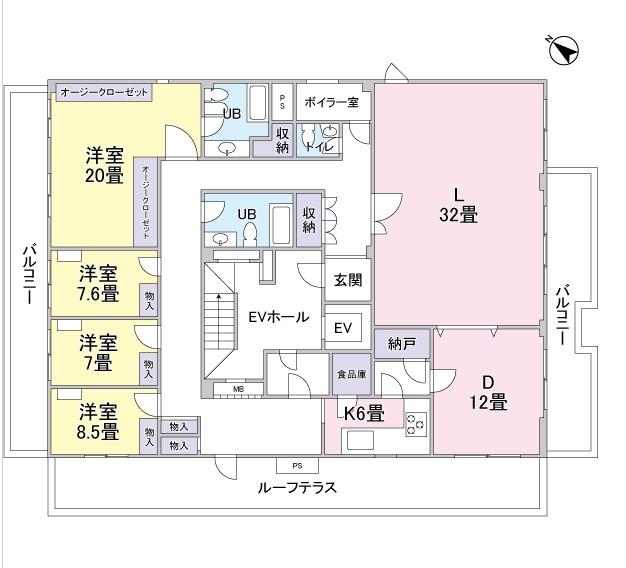 4LDK, Price 168 million yen, Footprint 222.04 sq m , Balcony area 12 sq m
4LDK、価格1億6800万円、専有面積222.04m2、バルコニー面積12m2
Local appearance photo現地外観写真 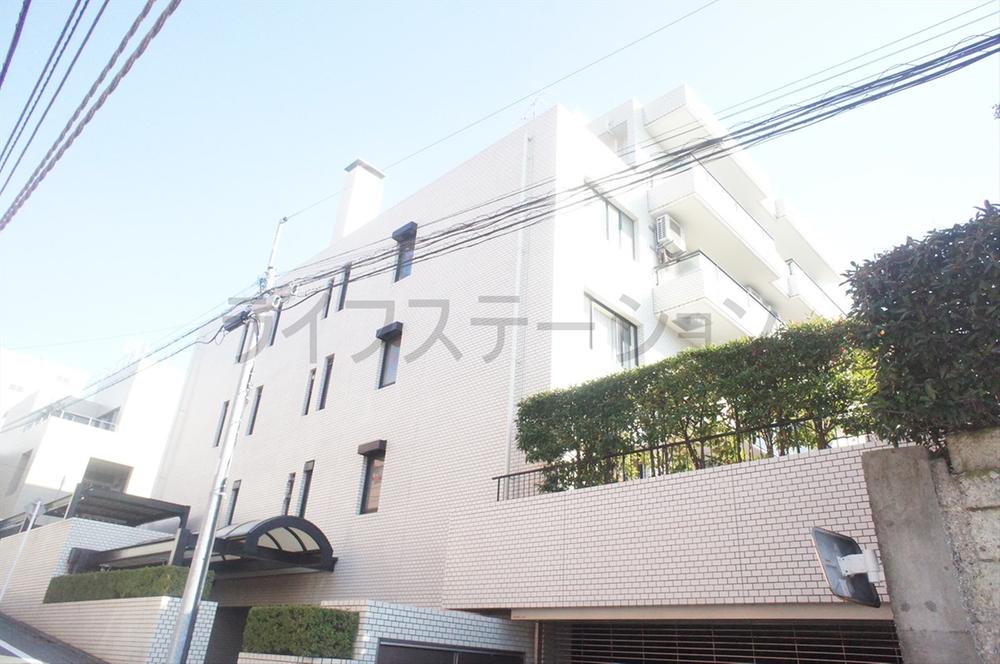 Local (November 26, 2013) Shooting
現地(2013年11月26日)撮影
Bathroom浴室 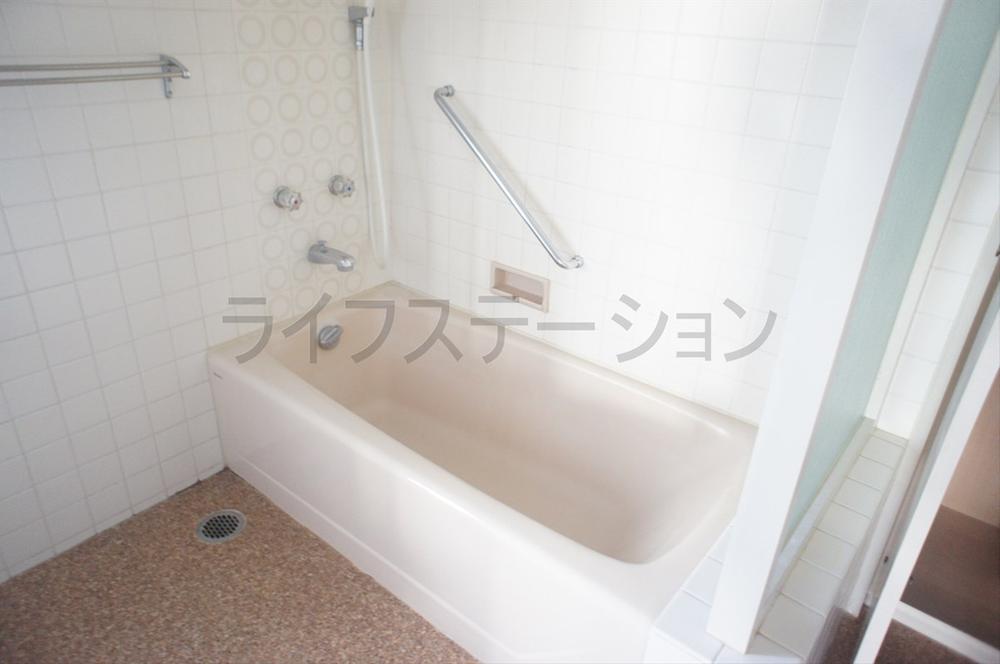 Local (November 26, 2013) Shooting
現地(2013年11月26日)撮影
Kitchenキッチン 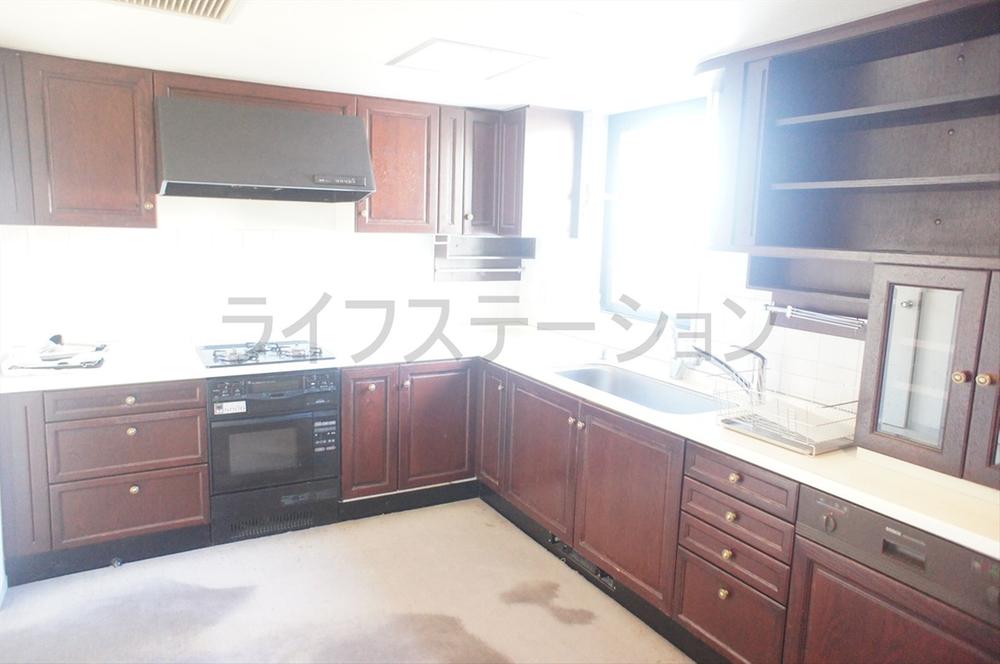 Local (November 26, 2013) Shooting
現地(2013年11月26日)撮影
Non-living roomリビング以外の居室 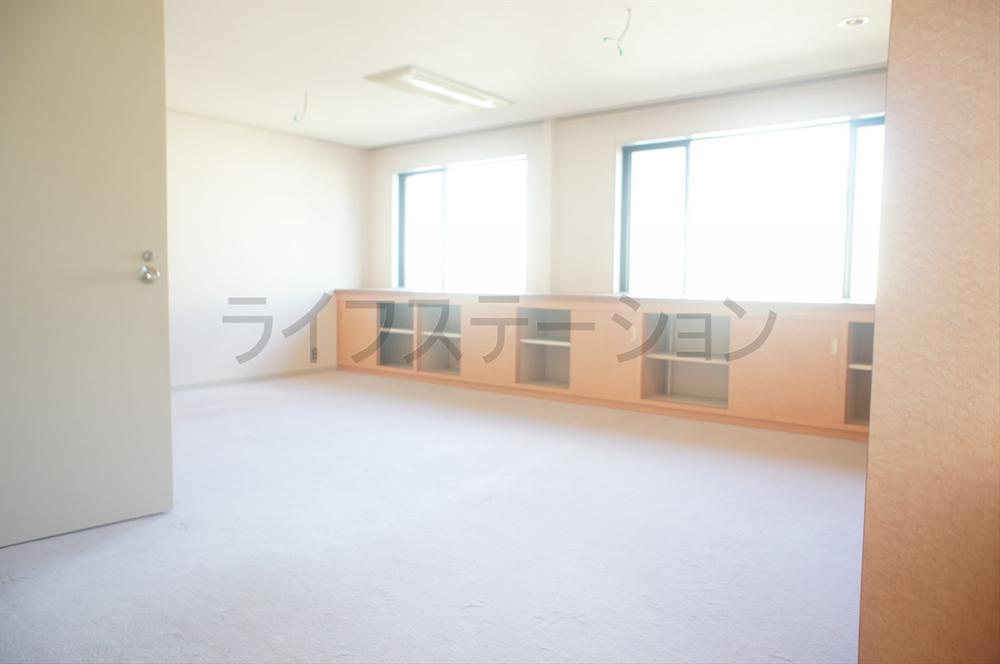 Local (November 26, 2013) Shooting
現地(2013年11月26日)撮影
Wash basin, toilet洗面台・洗面所 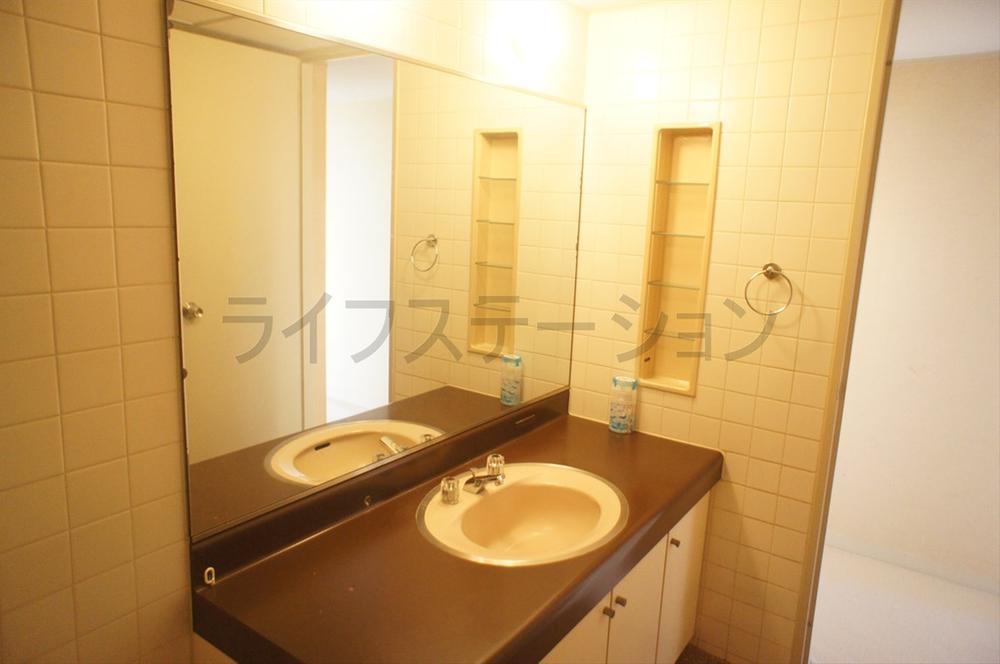 Local (November 26, 2013) Shooting
現地(2013年11月26日)撮影
Receipt収納 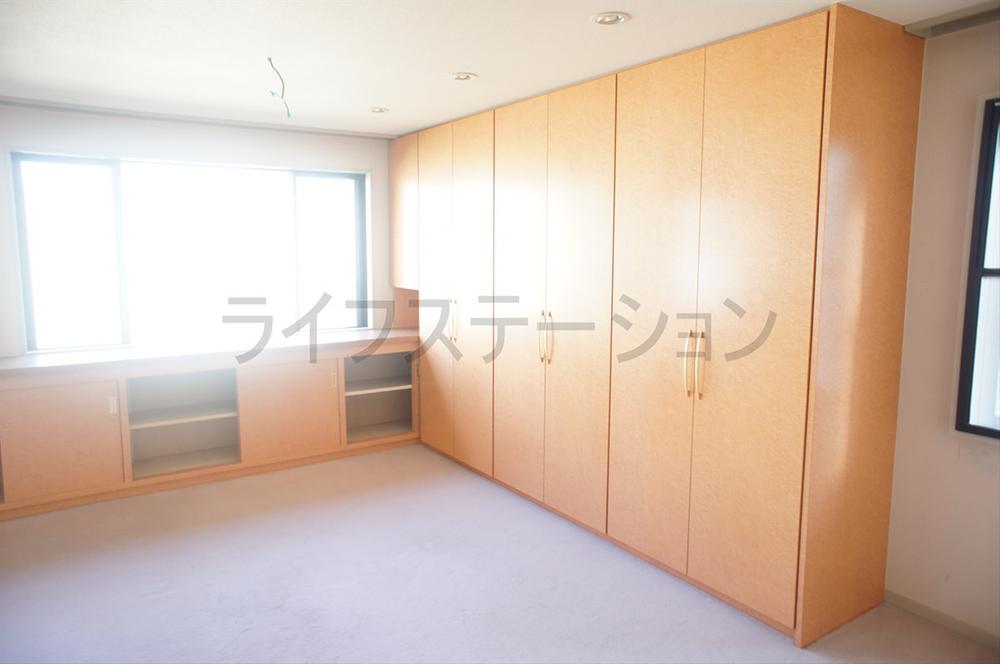 Local (November 26, 2013) Shooting
現地(2013年11月26日)撮影
Entranceエントランス 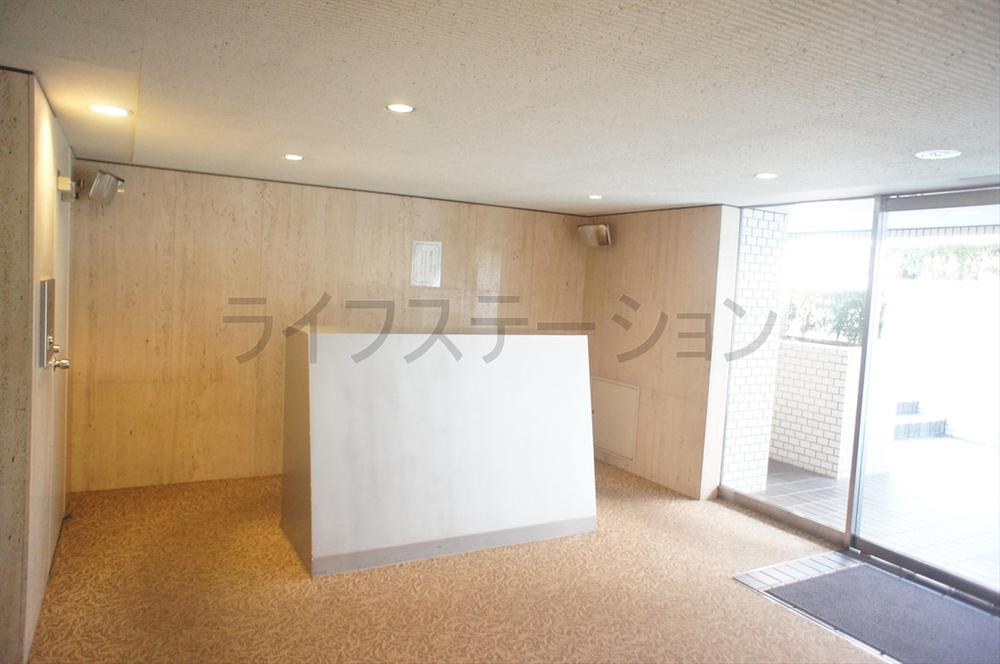 Local (November 26, 2013) Shooting
現地(2013年11月26日)撮影
Balconyバルコニー 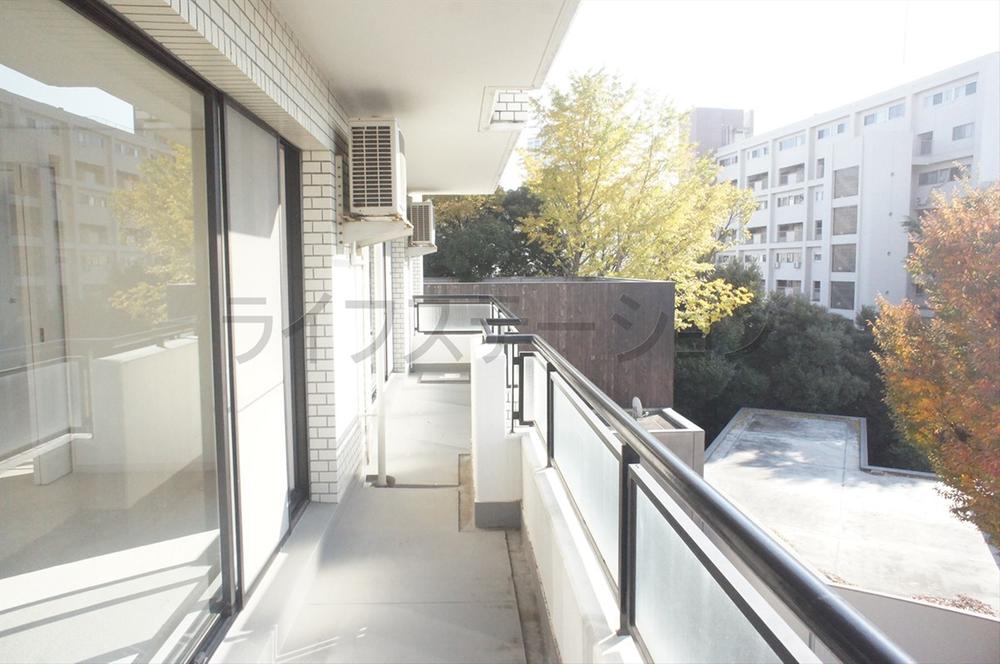 Local (November 26, 2013) Shooting
現地(2013年11月26日)撮影
Bathroom浴室 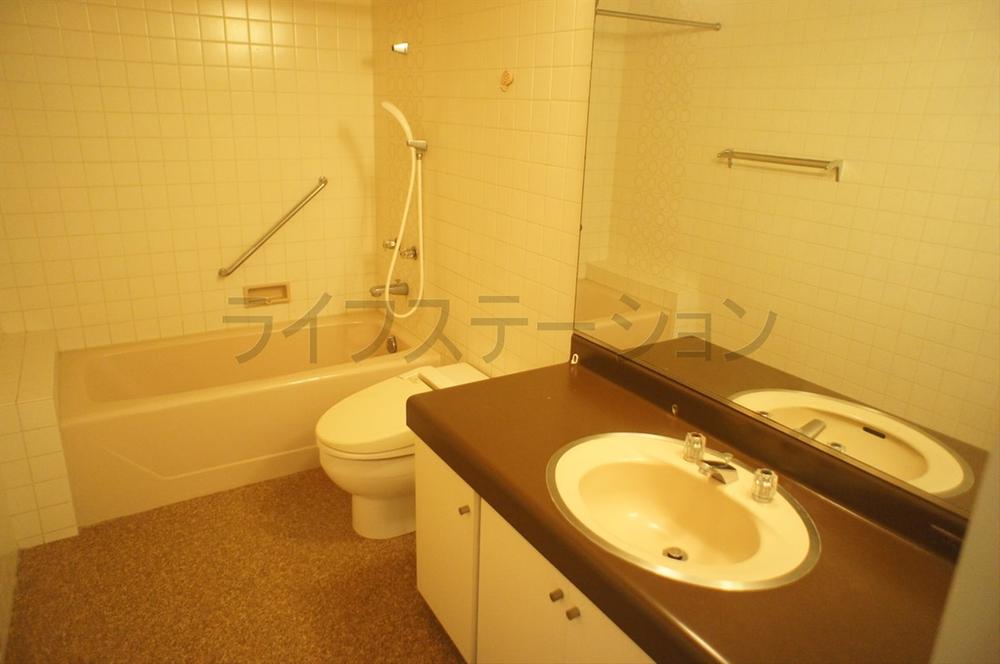 Local (November 26, 2013) Shooting
現地(2013年11月26日)撮影
Kitchenキッチン 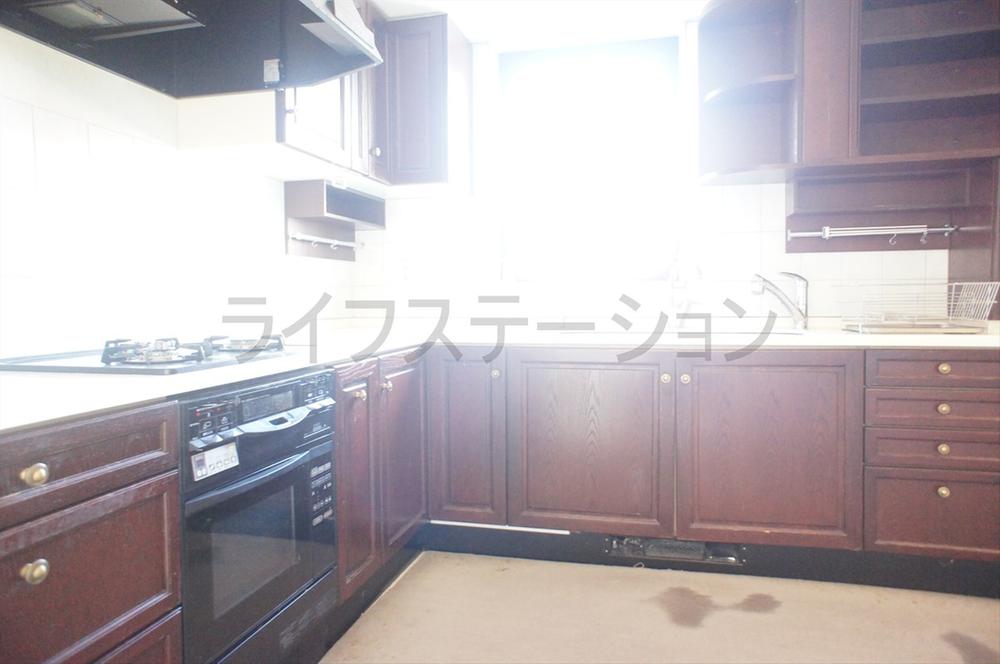 Local (November 26, 2013) Shooting
現地(2013年11月26日)撮影
Non-living roomリビング以外の居室 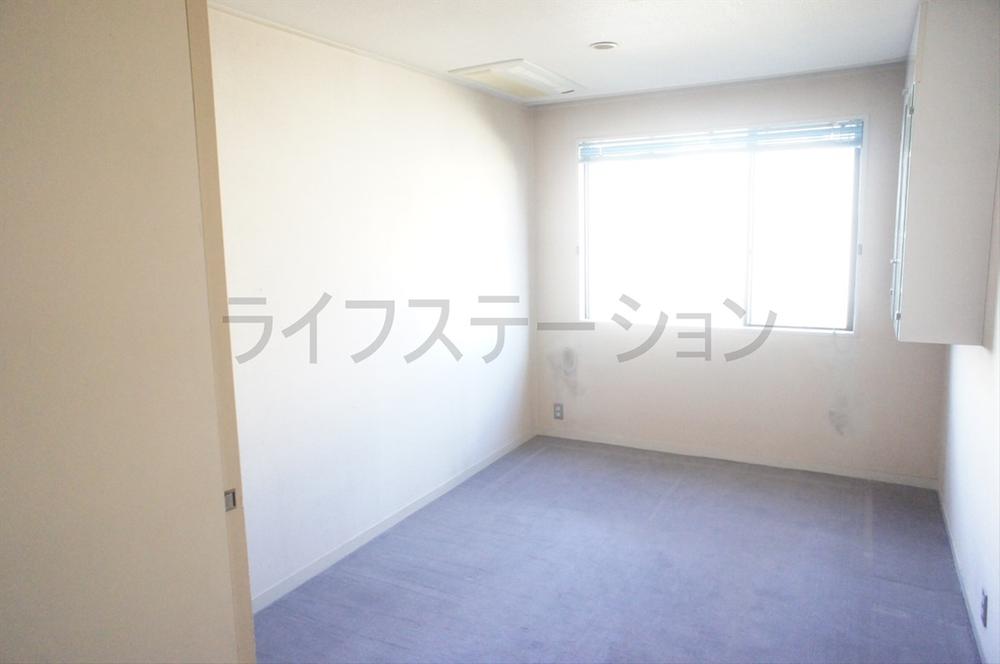 Local (November 26, 2013) Shooting
現地(2013年11月26日)撮影
Receipt収納 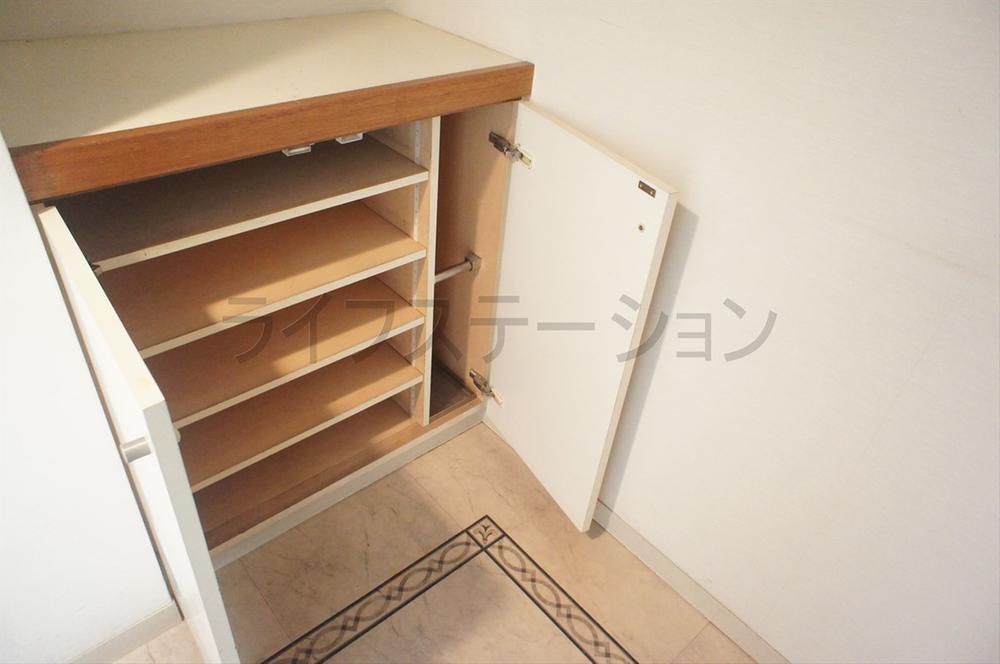 Local (November 26, 2013) Shooting
現地(2013年11月26日)撮影
Balconyバルコニー 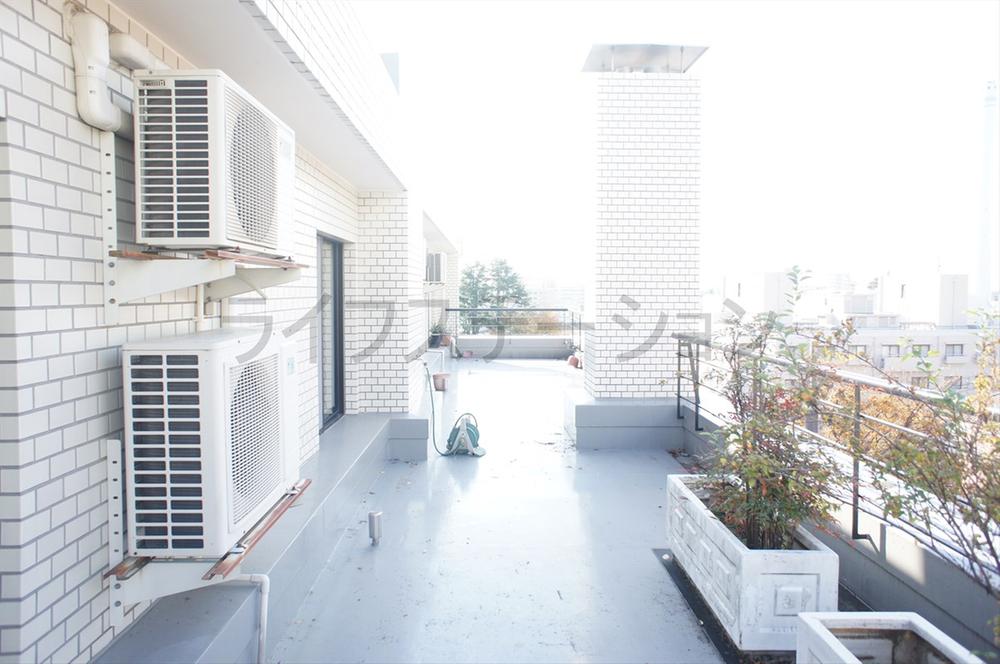 Local (November 26, 2013) Shooting
現地(2013年11月26日)撮影
Receipt収納 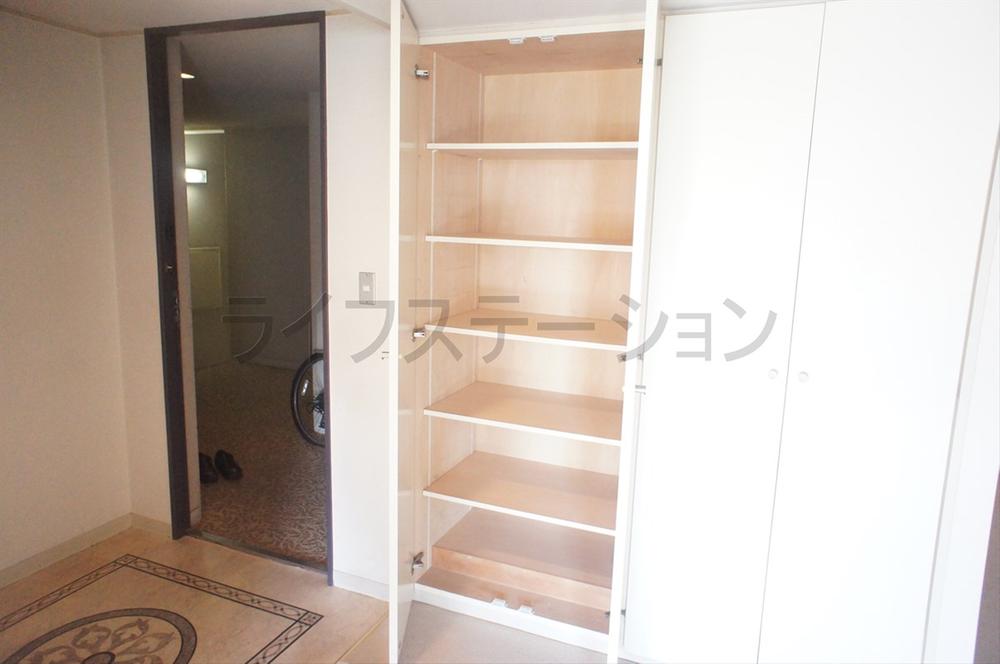 Local (November 26, 2013) Shooting
現地(2013年11月26日)撮影
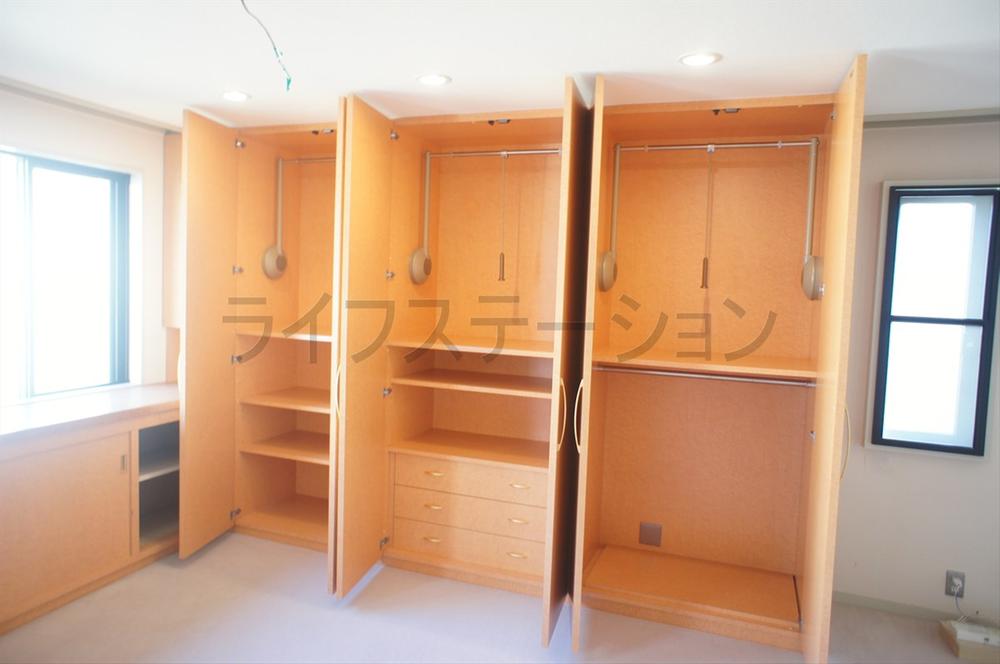 Local (November 26, 2013) Shooting
現地(2013年11月26日)撮影
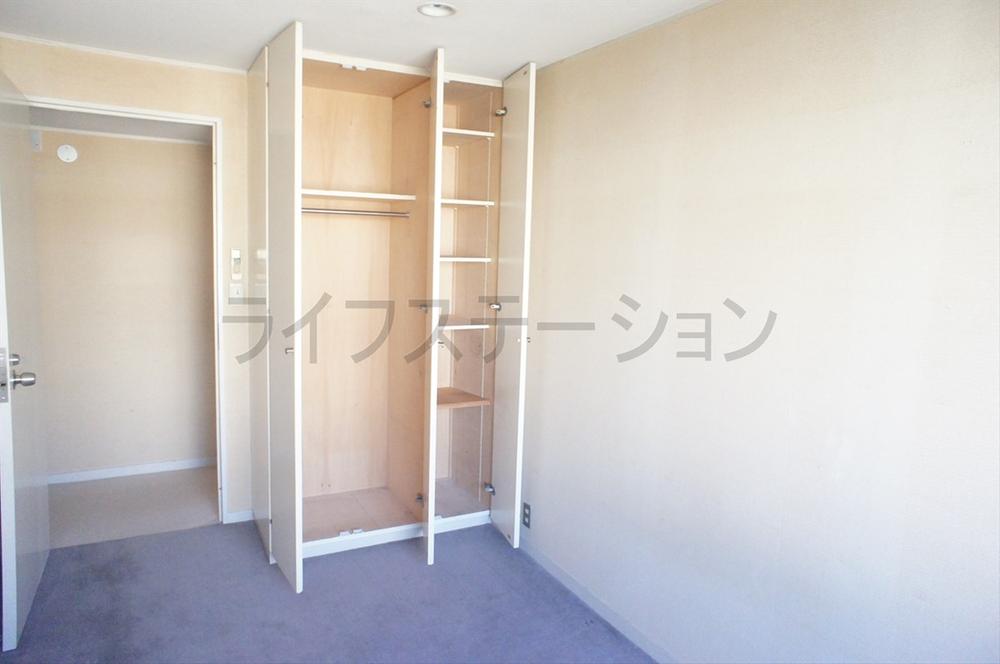 Local (November 26, 2013) Shooting
現地(2013年11月26日)撮影
Location
| 




















