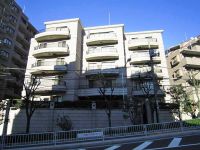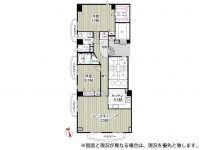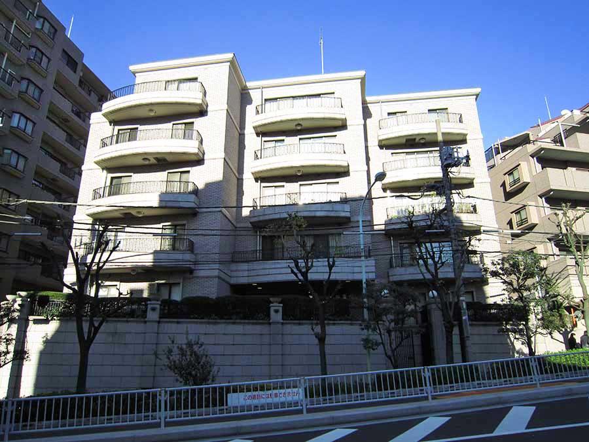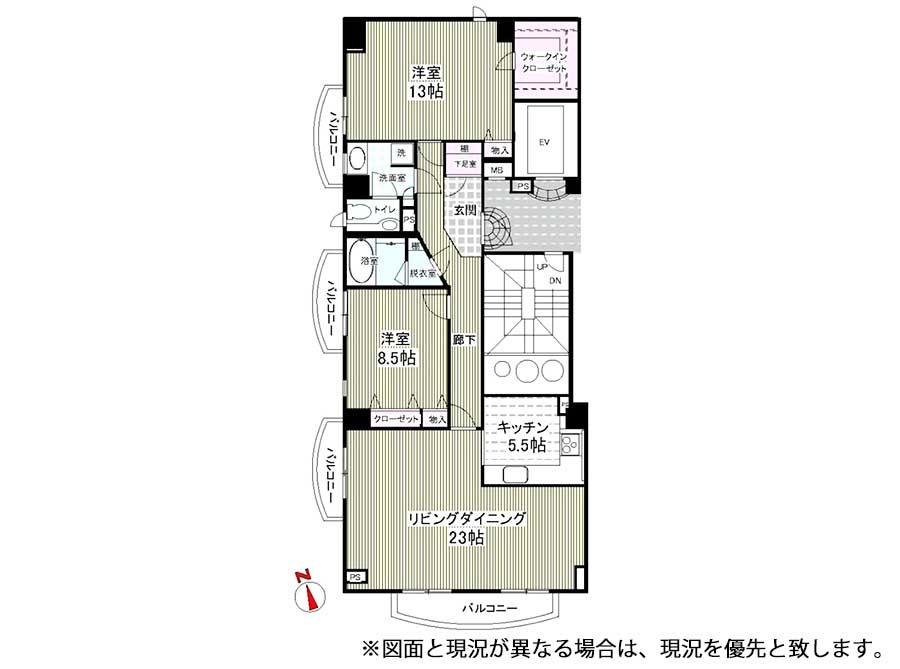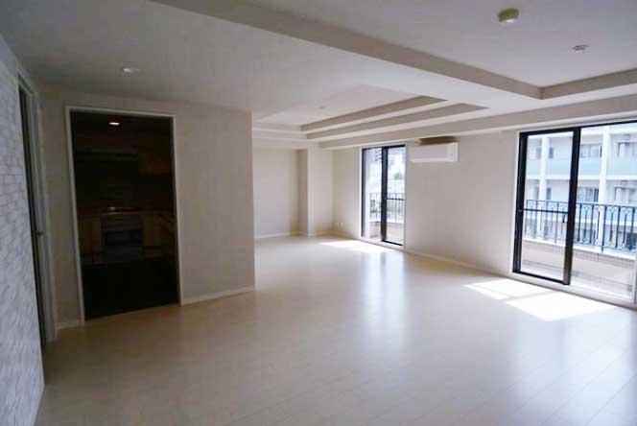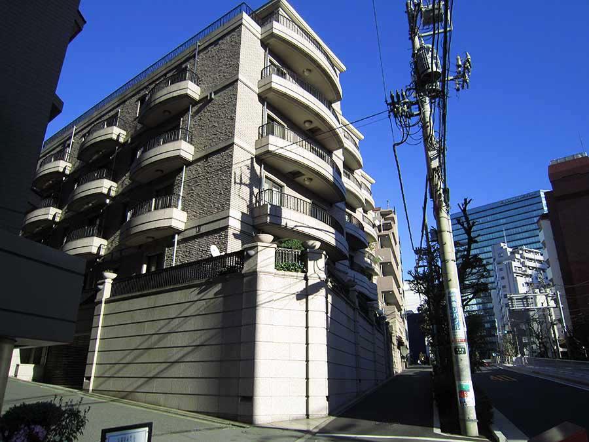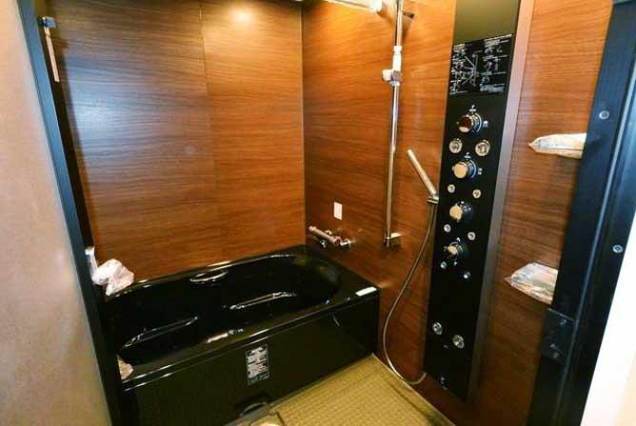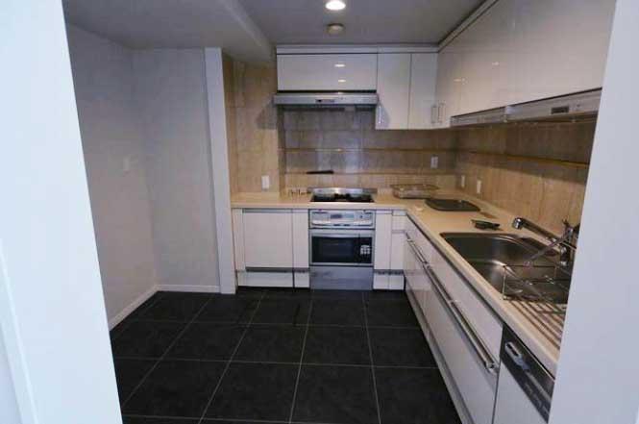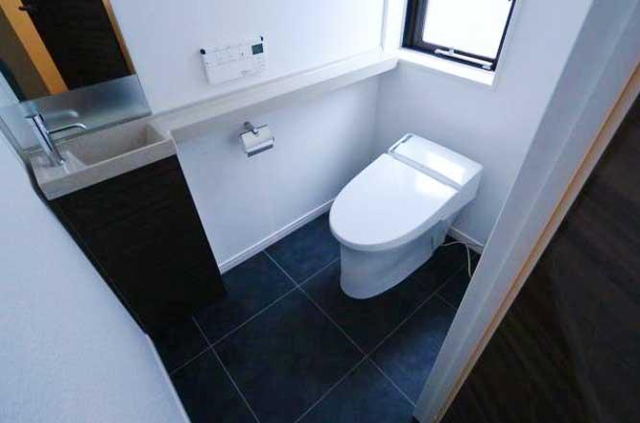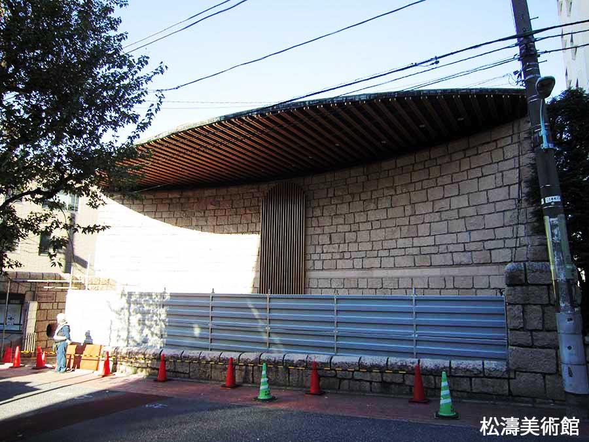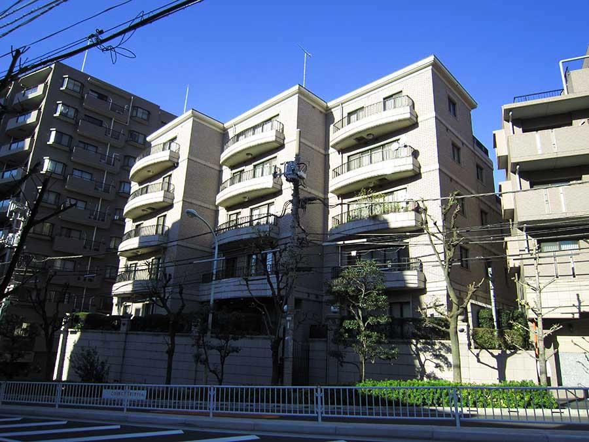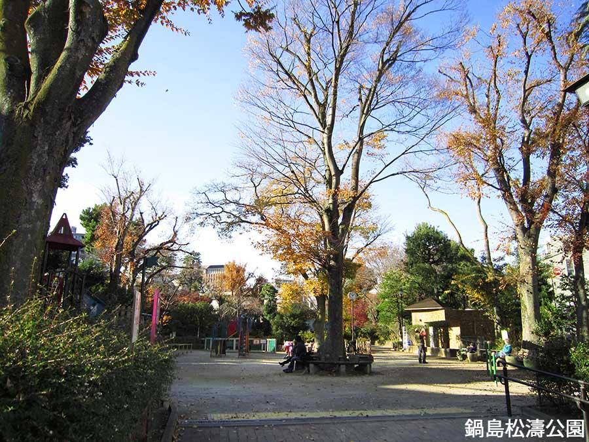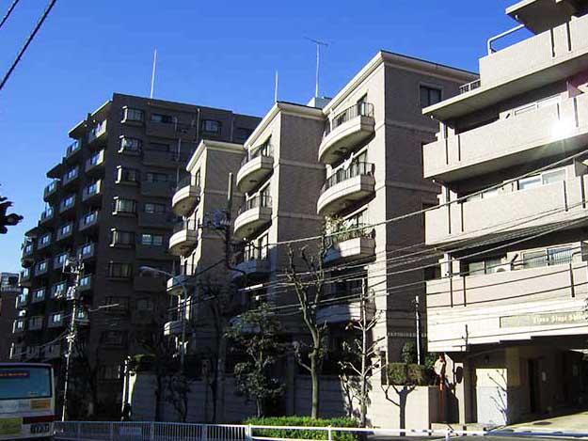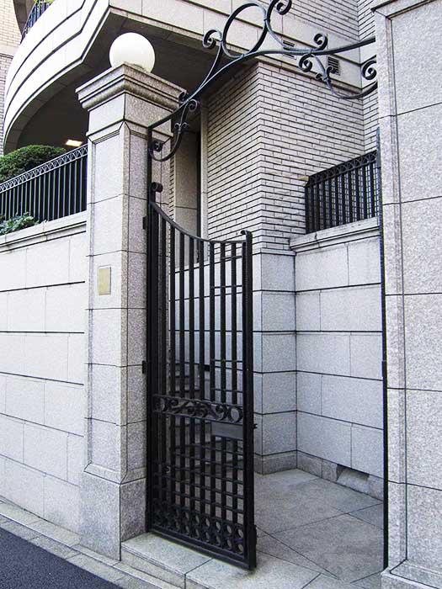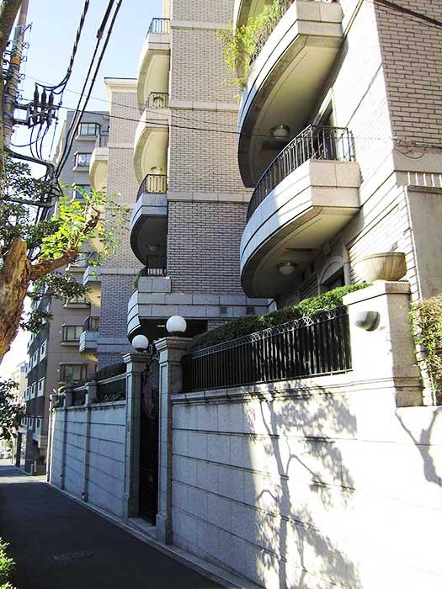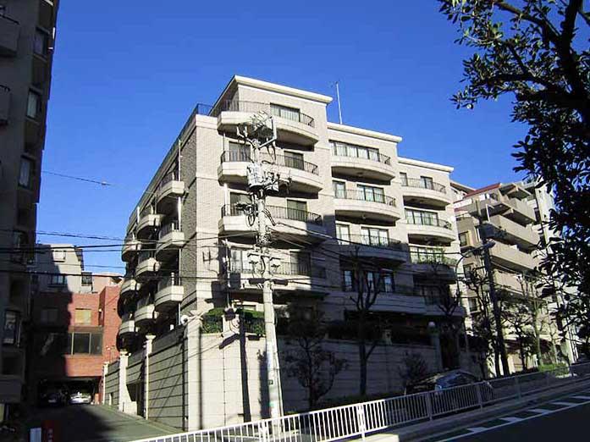|
|
Meguro-ku, Tokyo
東京都目黒区
|
|
Inokashira "Shinsen" walk 4 minutes
京王井の頭線「神泉」歩4分
|
|
Day good per the fourth floor of the southwest angle room. 129.59 square meters large 2LDK condominium of.
4階の南西角部屋につき日当り良好。129.59平米の大型2LDK中古マンション。
|
|
◆ Walk-in closet, auto lock, Bathroom ventilation dryer, Entrance hall marble mirror finish, Facilities such as the inner corridor also has been enhanced.
◆ウォークインクローゼット、オートロック、浴室換気乾燥機、玄関ホール大理石鏡面仕上げ、内廊下など設備も充実しております。
|
Features pickup 特徴ピックアップ | | 2 along the line more accessible / LDK20 tatami mats or more / Facing south / System kitchen / Bathroom Dryer / Corner dwelling unit / All room storage / 2 or more sides balcony / South balcony / Dish washing dryer / Walk-in closet 2沿線以上利用可 /LDK20畳以上 /南向き /システムキッチン /浴室乾燥機 /角住戸 /全居室収納 /2面以上バルコニー /南面バルコニー /食器洗乾燥機 /ウォークインクロゼット |
Property name 物件名 | | Grand Manor Aobadai グランドマナー青葉台 |
Price 価格 | | 124 million yen 1億2400万円 |
Floor plan 間取り | | 2LDK 2LDK |
Units sold 販売戸数 | | 1 units 1戸 |
Total units 総戸数 | | 10 units 10戸 |
Occupied area 専有面積 | | 129.59 sq m (39.20 square meters) 129.59m2(39.20坪) |
Other area その他面積 | | Balcony area: 15.9 sq m バルコニー面積:15.9m2 |
Whereabouts floor / structures and stories 所在階/構造・階建 | | 4th floor / RC5 floors 1 underground story 4階/RC5階地下1階建 |
Completion date 完成時期(築年月) | | August 1990 1990年8月 |
Address 住所 | | Meguro-ku, Tokyo Aobadai 4 東京都目黒区青葉台4 |
Traffic 交通 | | Inokashira "Shinsen" walk 4 minutes
JR Yamanote Line "Shibuya" walk 12 minutes
Denentoshi Tokyu "Ikejiriohashi" walk 11 minutes 京王井の頭線「神泉」歩4分
JR山手線「渋谷」歩12分
東急田園都市線「池尻大橋」歩11分
|
Related links 関連リンク | | [Related Sites of this company] 【この会社の関連サイト】 |
Person in charge 担当者より | | Personnel Tomose Yuya Age: 20 Daigyokai experience: I will meet a wide range from questions about the five-year real estate to talk of building design and renovation. And, The requests from our customers one by one grasp, We risked every day mind so that more smoothly help of looking for property to be able. 担当者友瀬 雄也年齢:20代業界経験:5年不動産に関する疑問から建物デザインやリフォームのお話しまで幅広くお応え致します。そして、お客様からのご要望を一つ一つ把握し、よりスムーズに物件探しのお手伝いが出来るよう日々心懸けております。 |
Contact お問い合せ先 | | TEL: 0800-602-6607 [Toll free] mobile phone ・ Also available from PHS
Caller ID is not notified
Please contact the "saw SUUMO (Sumo)"
If it does not lead, If the real estate company TEL:0800-602-6607【通話料無料】携帯電話・PHSからもご利用いただけます
発信者番号は通知されません
「SUUMO(スーモ)を見た」と問い合わせください
つながらない方、不動産会社の方は
|
Administrative expense 管理費 | | 60,500 yen / Month (consignment (commuting)) 6万500円/月(委託(通勤)) |
Repair reserve 修繕積立金 | | 8420 yen / Month 8420円/月 |
Time residents 入居時期 | | Immediate available 即入居可 |
Whereabouts floor 所在階 | | 4th floor 4階 |
Direction 向き | | South 南 |
Overview and notices その他概要・特記事項 | | Contact: Tomose Yuya 担当者:友瀬 雄也 |
Structure-storey 構造・階建て | | RC5 floors 1 underground story RC5階地下1階建 |
Site of the right form 敷地の権利形態 | | Ownership 所有権 |
Use district 用途地域 | | One dwelling 1種住居 |
Company profile 会社概要 | | <Mediation> Governor of Tokyo (2) No. 085069 (Ltd.) Artis ・ Rial Estate Yubinbango152-0003 Meguro-ku, Tokyo Himonya 5-2-5 <仲介>東京都知事(2)第085069号(株)アルティス・リアルエステート〒152-0003 東京都目黒区碑文谷5-2-5 |
