Used Apartments » Kanto » Tokyo » Meguro
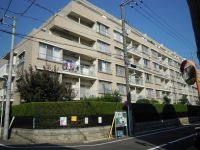 
| | Meguro-ku, Tokyo 東京都目黒区 |
| Tokyu Toyoko Line "liberal arts college" walk 15 minutes 東急東横線「学芸大学」歩15分 |
| ◆ Ota-ku ・ Shinagawa ・ Have to introduce specializes in the condominium of the Meguro area [Klass] is ◆ We are available to you as a condominium shop Thanks. ◆大田区・品川区・目黒区のエリアの中古マンションを専門にご紹介している【クラース】です◆おかげさまで中古マンション専門店としてお客様にご利用いただいております。 |
| ◆ Monthly loan payments 111,886 yen ◆ □ Borrowings 39,800,000 yen □ Floating rate 35 years In the case of 0.975% ※ Preferential Interest Rate Major city banks, etc. will create a repayment plan of other customers individually mortgage. Please feel free to contact us for more information. Free dial [0800-600-1639] ◆ Checkpoint ◆ □ For the 8-story 6 floor of the room, Day ・ View is good. □ A walk-in closet Western-style 2 room, You can clean and storage. □ Since your delivery after the renovation work is complete, You can start a pleasant new life. □ But it is under construction, Preview available. ◆月々のローン支払い額 11万1886円◆□借入金額 3980万円□変動金利35年 0.975%の場合※金利優遇 大手都市銀行等他お客様個別に住宅ローンの返済計画書を作成致します。詳細はお気軽にお問い合わせ下さい。フリーダイヤル【0800-600-1639】◆チェックポイント◆□8階建て6階のお部屋のため、日当たり・眺望良好です。□ウォークインクローゼットのある洋室2部屋は、すっきりと収納できます。□リノベーション工事完了後のお引渡しなので、気持ちよく新しい暮らしをスタートできます。□工事中ですが、内覧可能です。 |
Features pickup 特徴ピックアップ | | Immediate Available / 2 along the line more accessible / It is close to the city / Interior renovation / System kitchen / Yang per good / A quiet residential area / LDK15 tatami mats or more / Face-to-face kitchen / Renovation / All living room flooring / Southwestward / Walk-in closet 即入居可 /2沿線以上利用可 /市街地が近い /内装リフォーム /システムキッチン /陽当り良好 /閑静な住宅地 /LDK15畳以上 /対面式キッチン /リノベーション /全居室フローリング /南西向き /ウォークインクロゼット | Event information イベント情報 | | Local guide Board (Please be sure to ask in advance) schedule / During the public time / 10:00 ~ 20:00 ◆ But it is under construction, Preview available. ◆ We will explain in image Perth after the completion of construction. ◆ Saturdays, Sundays, and holidays, Weekdays is also possible guidance. ◆ Housing loan, Uneasy person in the financial, Please contact us once. ◆ Customers will create a repayment plan of the individual housing loan. ◆ Other properties that are on the net is also possible introduction. 現地案内会(事前に必ずお問い合わせください)日程/公開中時間/10:00 ~ 20:00◆工事中ですが、内覧可能です。◆工事完了後のイメージパースにてご説明させていただきます。◆土日祝日、平日もご案内可能です。◆住宅ローン、資金面でご不安な方、是非一度ご相談下さい。◆お客様個別に住宅ローンの返済計画書を作成致します。◆ネットに出ている他物件もご紹介可能です。 | Property name 物件名 | | ◆ CI Mansion Himonya ◆ ☆ In a moving public of renovation construction cases ☆ ◆シーアイマンション碑文谷◆☆リノベーション施工例の動画公開中☆ | Price 価格 | | 39,800,000 yen 3980万円 | Floor plan 間取り | | 2LDK 2LDK | Units sold 販売戸数 | | 1 units 1戸 | Total units 総戸数 | | 113 units 113戸 | Occupied area 専有面積 | | 64.07 sq m (center line of wall) 64.07m2(壁芯) | Other area その他面積 | | Balcony area: 11.89 sq m バルコニー面積:11.89m2 | Whereabouts floor / structures and stories 所在階/構造・階建 | | 6th floor / RC8 story 6階/RC8階建 | Completion date 完成時期(築年月) | | September 1972 1972年9月 | Address 住所 | | Meguro-ku, Tokyo Himonya 1 東京都目黒区碑文谷1 | Traffic 交通 | | Tokyu Toyoko Line "liberal arts college" walk 15 minutes
Tokyu Meguro Line "Musashikoyama" walk 16 minutes
Tokyu Meguro Line "Nishikoyama" walk 18 minutes 東急東横線「学芸大学」歩15分
東急目黒線「武蔵小山」歩16分
東急目黒線「西小山」歩18分
| Related links 関連リンク | | [Related Sites of this company] 【この会社の関連サイト】 | Contact お問い合せ先 | | TEL: 0800-600-1639 [Toll free] mobile phone ・ Also available from PHS
Caller ID is not notified
Please contact the "saw SUUMO (Sumo)"
If it does not lead, If the real estate company TEL:0800-600-1639【通話料無料】携帯電話・PHSからもご利用いただけます
発信者番号は通知されません
「SUUMO(スーモ)を見た」と問い合わせください
つながらない方、不動産会社の方は
| Administrative expense 管理費 | | 10,050 yen / Month (consignment (commuting)) 1万50円/月(委託(通勤)) | Repair reserve 修繕積立金 | | 12,120 yen / Month 1万2120円/月 | Time residents 入居時期 | | Immediate available 即入居可 | Whereabouts floor 所在階 | | 6th floor 6階 | Direction 向き | | Southwest 南西 | Renovation リフォーム | | February 2014 interior renovation will be completed (kitchen ・ bathroom ・ toilet ・ wall ・ floor ・ all rooms) 2014年2月内装リフォーム完了予定(キッチン・浴室・トイレ・壁・床・全室) | Structure-storey 構造・階建て | | RC8 story RC8階建 | Site of the right form 敷地の権利形態 | | Ownership 所有権 | Company profile 会社概要 | | <Mediation> Governor of Tokyo (1) No. 094570 (Ltd.) Klaas 141-0031 Shinagawa-ku, Tokyo Nishigotanda 8-1-2 second Tairamori building second floor <仲介>東京都知事(1)第094570号(株)クラース〒141-0031 東京都品川区西五反田8-1-2 第2平森ビル2階 |
Local appearance photo現地外観写真 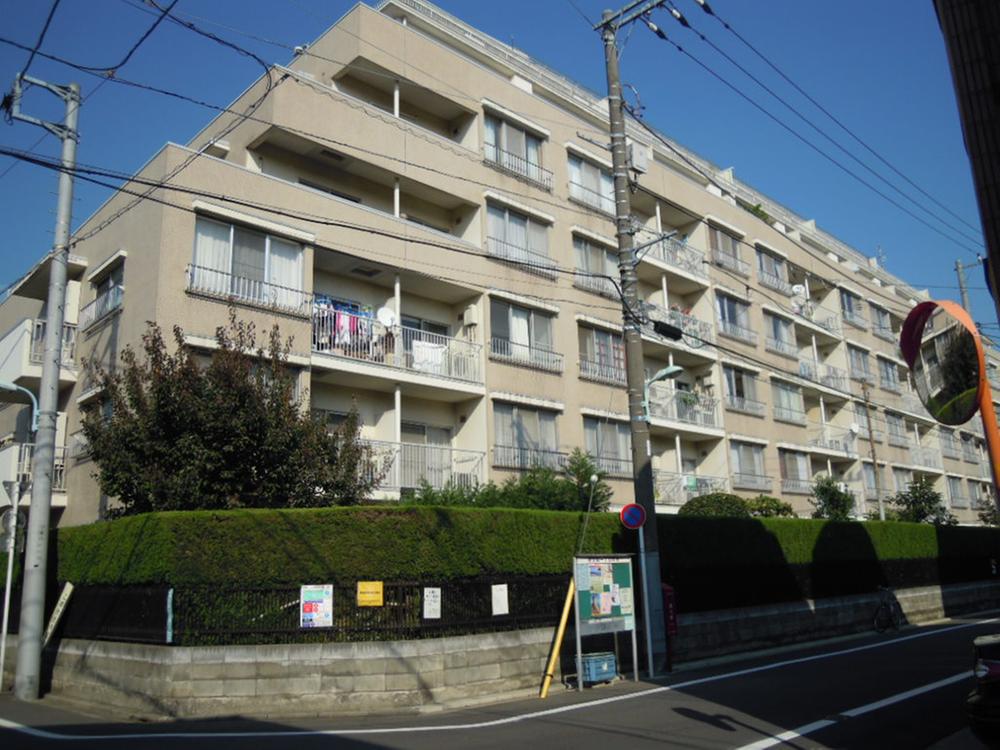 Apartment in a quiet residential area
閑静な住宅地にあるマンション
Floor plan間取り図 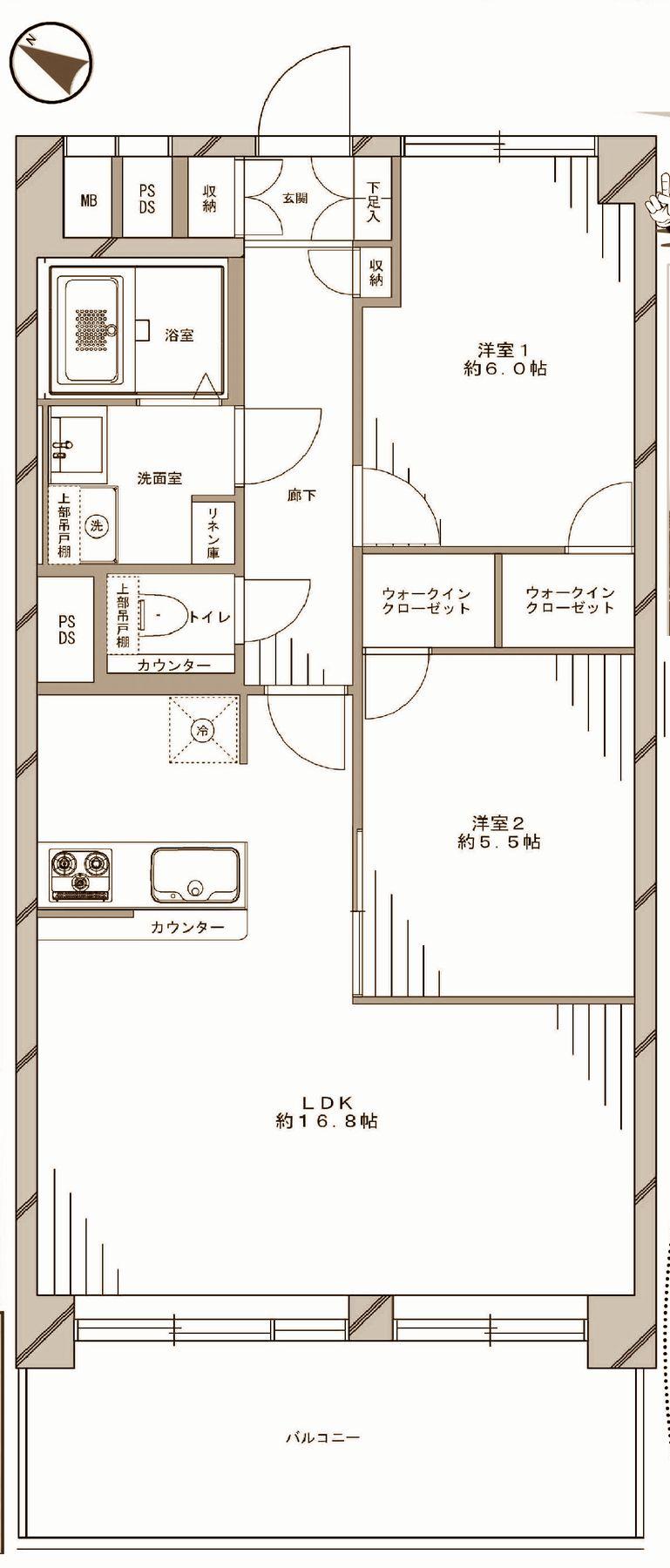 2LDK, Price 39,800,000 yen, Occupied area 64.07 sq m , Your delivery after balcony area 11.89 sq m renovation work completed ◆ Renovation construction example video publishing in
2LDK、価格3980万円、専有面積64.07m2、バルコニー面積11.89m2 リノベーション工事完了後のお引渡し
◆リノベーション施工例動画公開中
Livingリビング 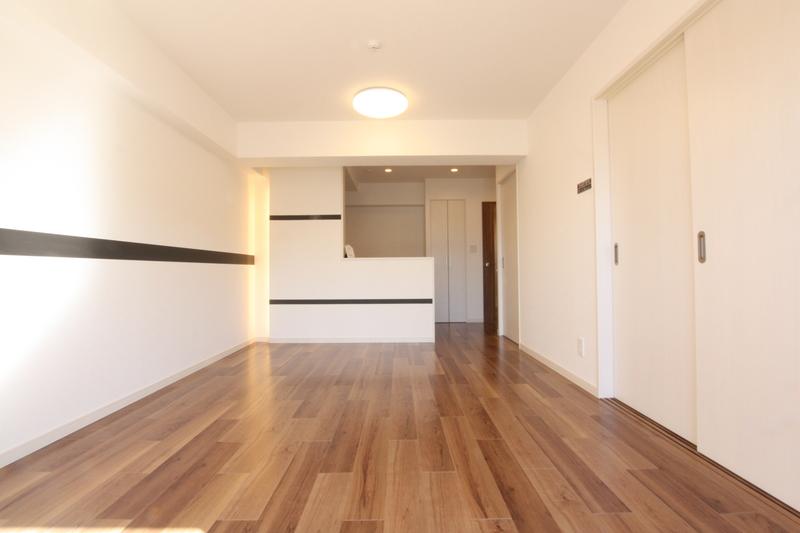 Example of construction ◆ Renovation construction example video publishing in
施工例 ◆リノベーション施工例動画公開中
Bathroom浴室 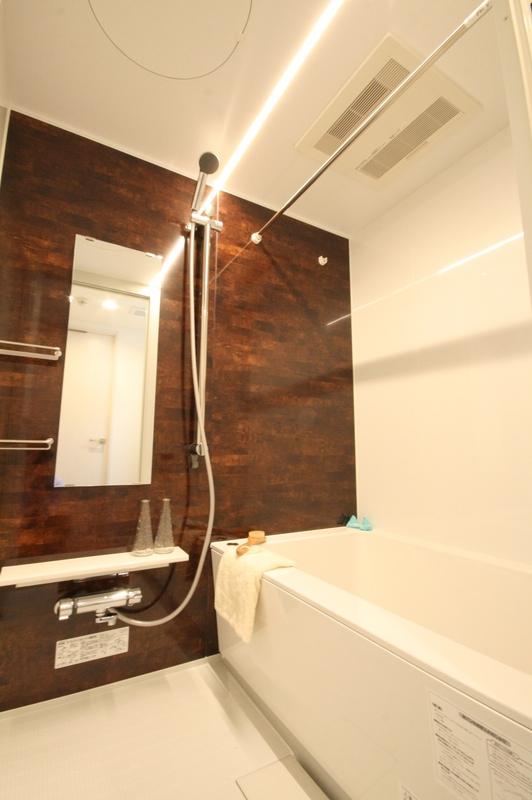 Example of construction Panasonic unit bus ◆ Renovation construction example video publishing in
施工例 パナソニックのユニットバス
◆リノベーション施工例動画公開中
Kitchenキッチン 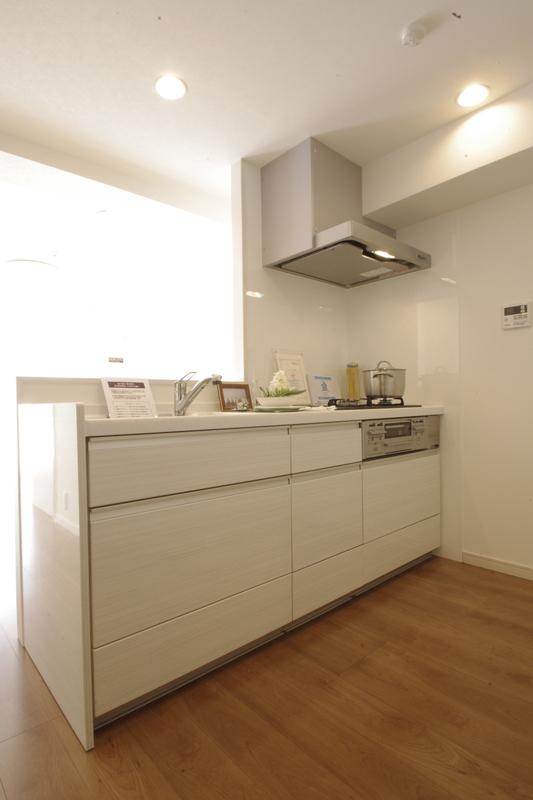 Example of construction Panasonic System Kitchen ◆ Renovation construction example video publishing in
施工例 パナソニックのシステムキッチン
◆リノベーション施工例動画公開中
Entranceエントランス 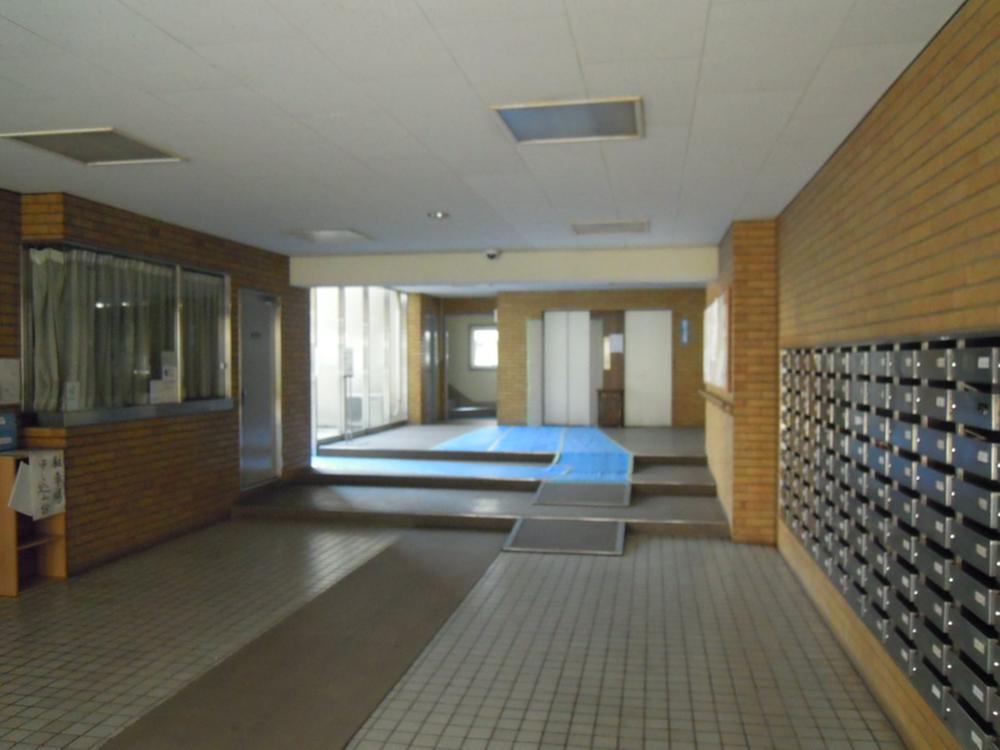 Good entrance hall of the administrative state
管理状態の良いエントランスホール
Local appearance photo現地外観写真 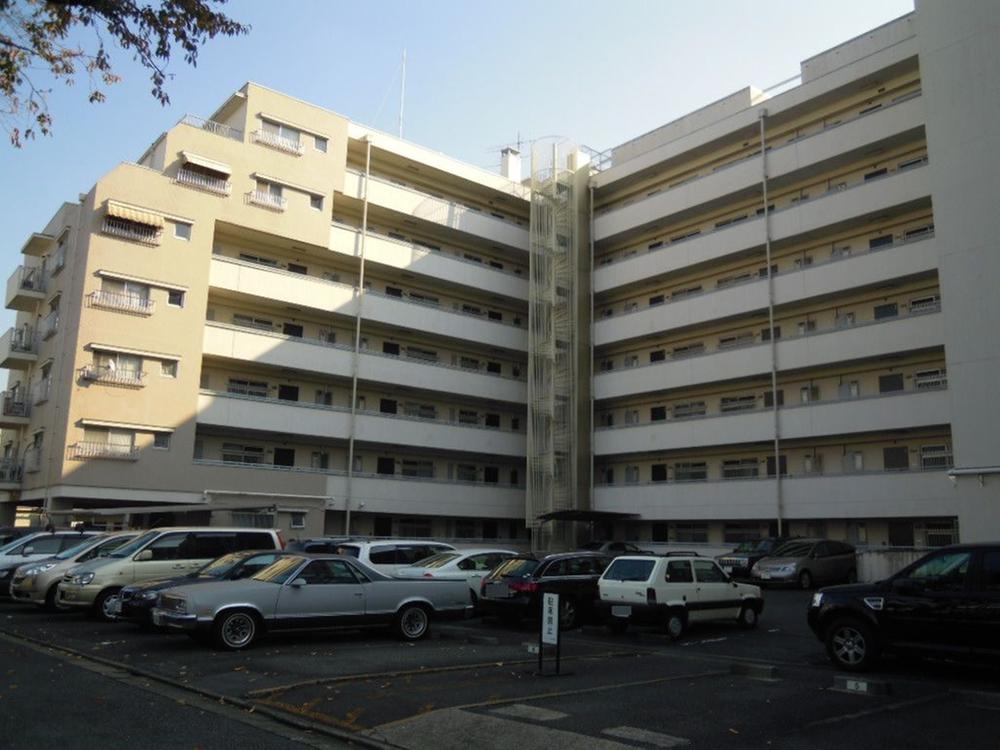 Parking side appearance
駐車場側外観
Entranceエントランス 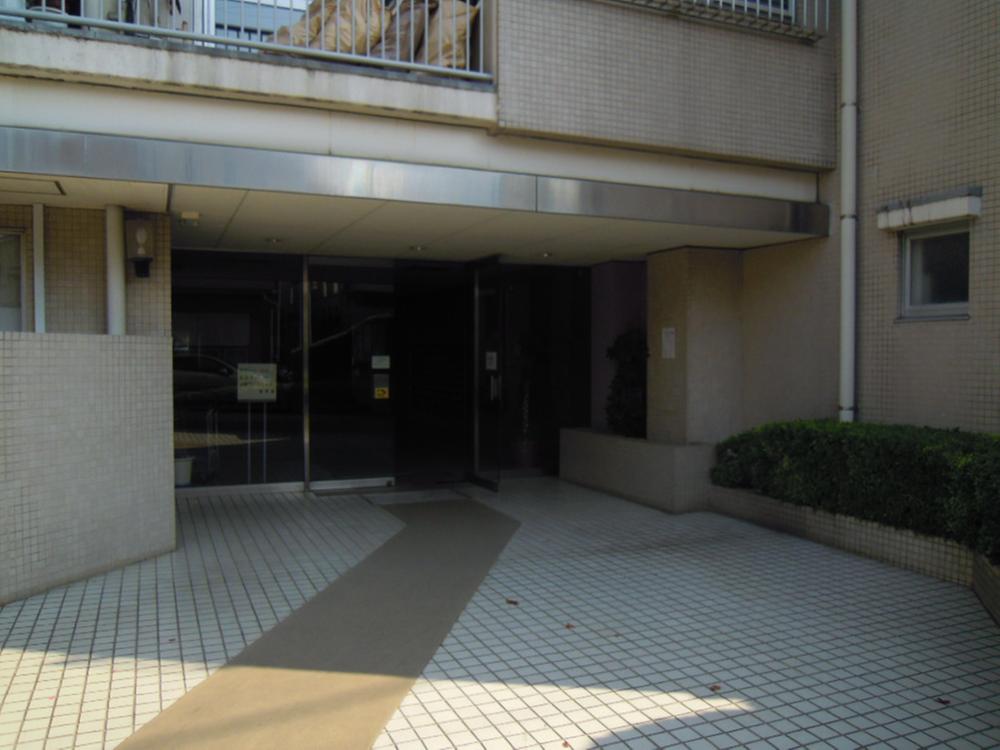 Common areas
共用部
Other common areasその他共用部 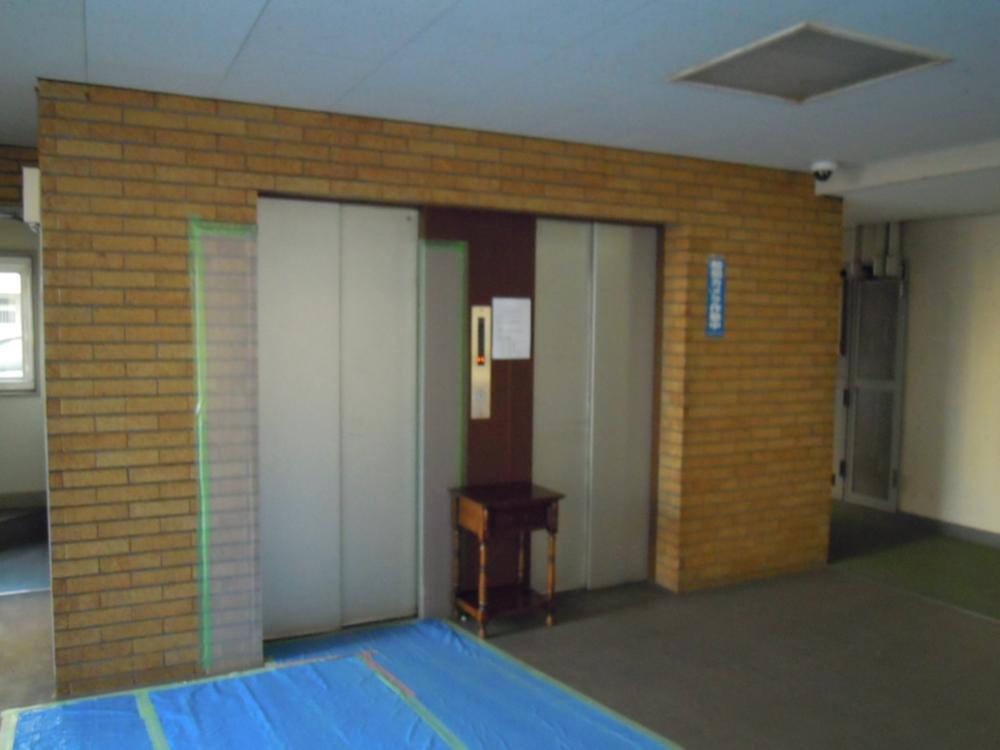 elevator hall
エレベーターホール
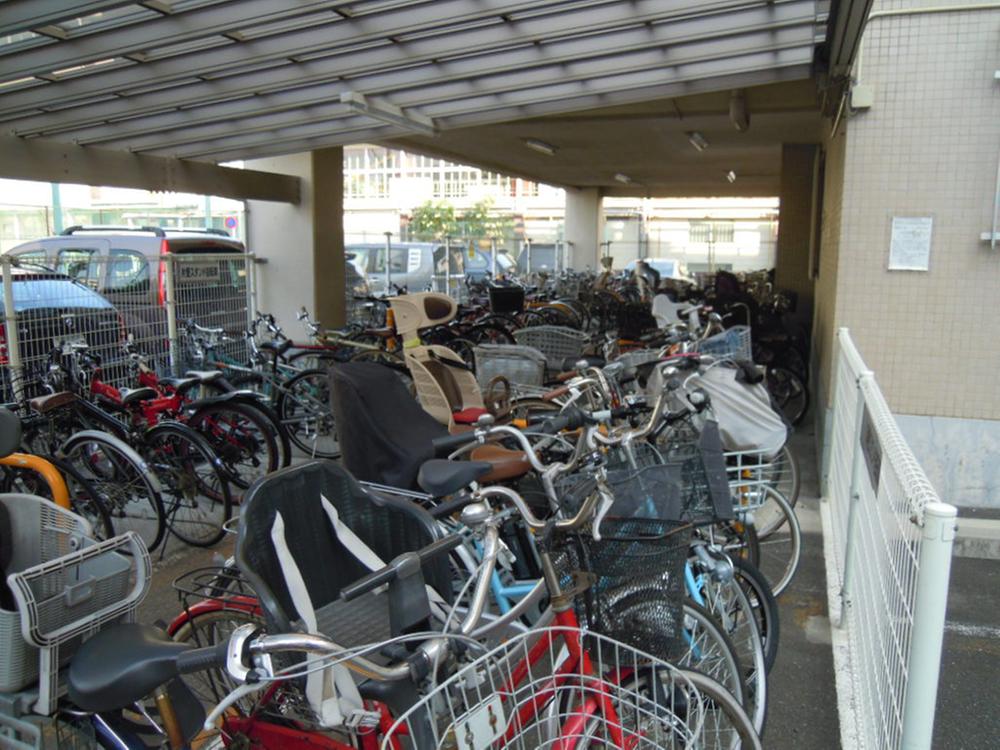 Bicycle-parking space
駐輪場
Parking lot駐車場 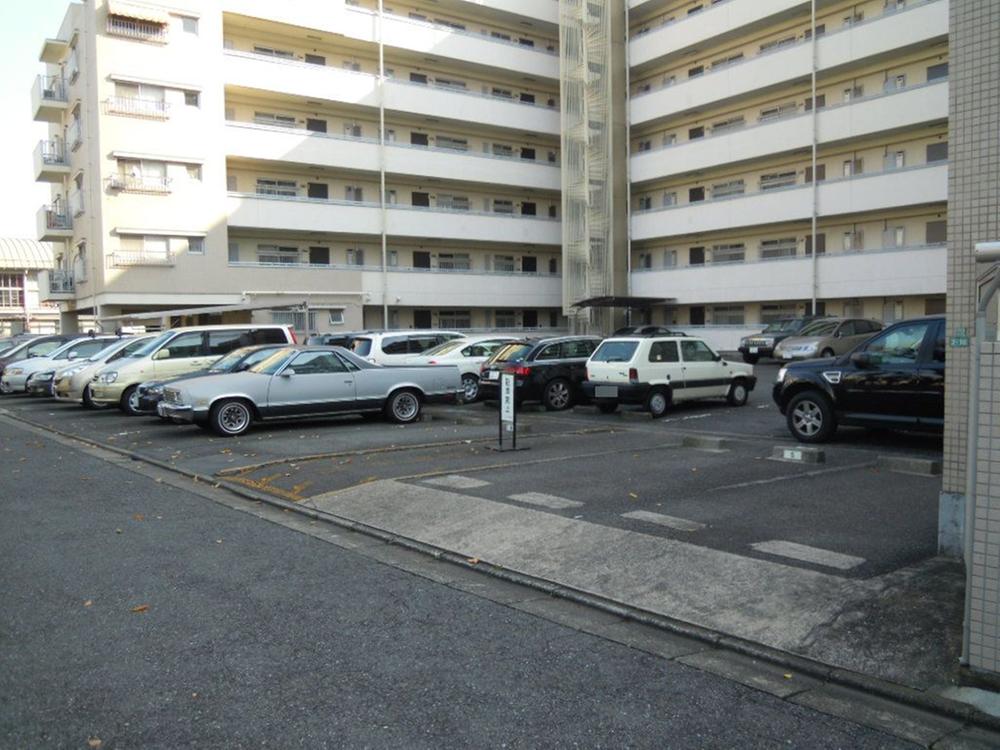 Common areas
共用部
Other common areasその他共用部 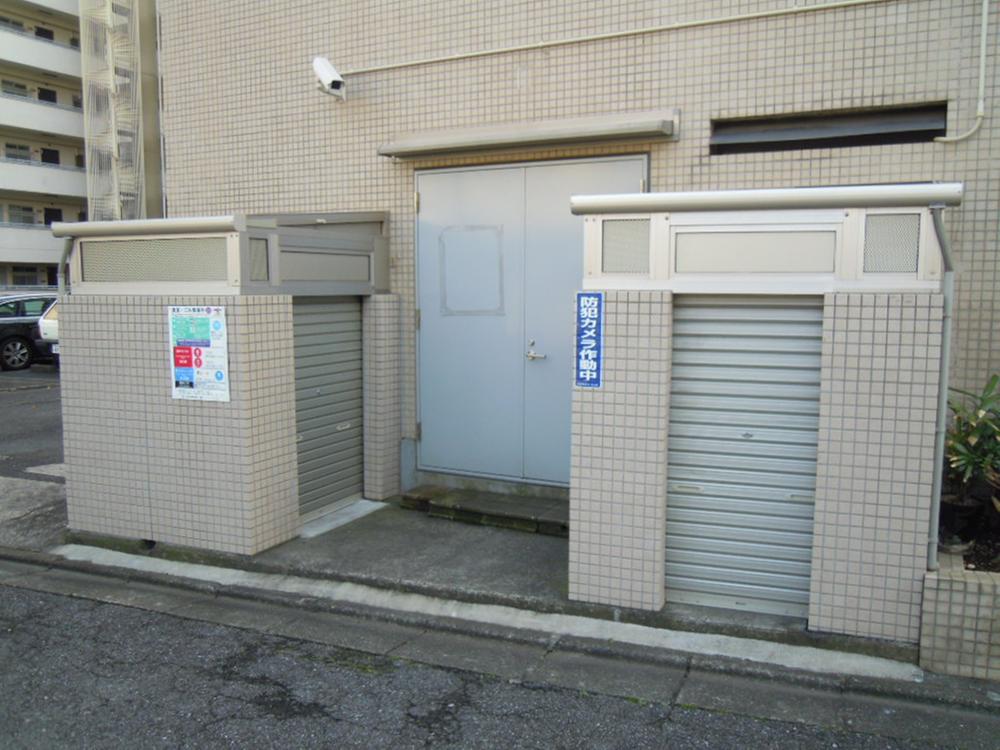 Garbage Storage
ゴミ置き場
Streets around周辺の街並み 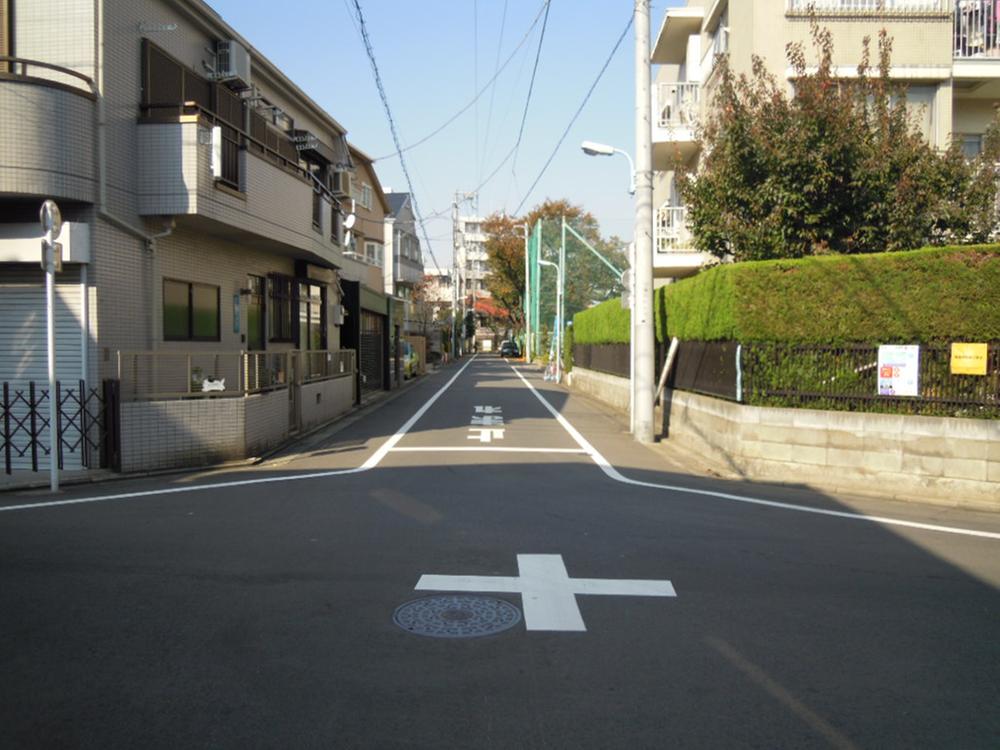 Mansion before the road
マンション前の道路
Location
|














