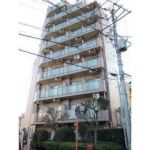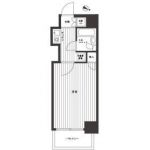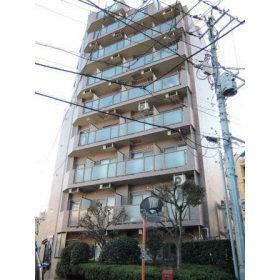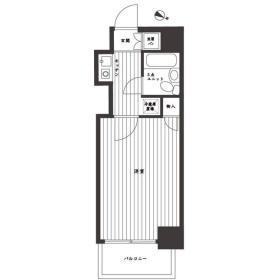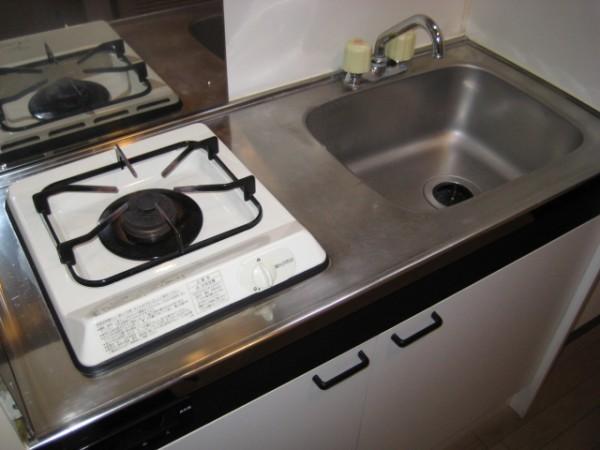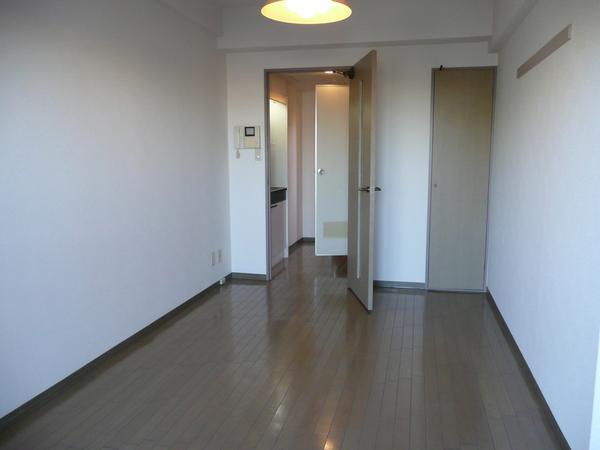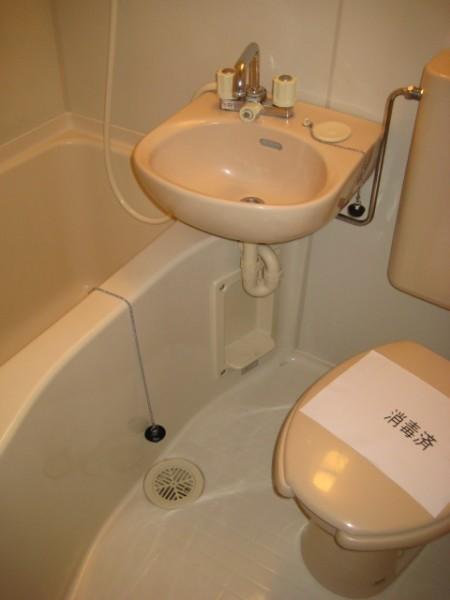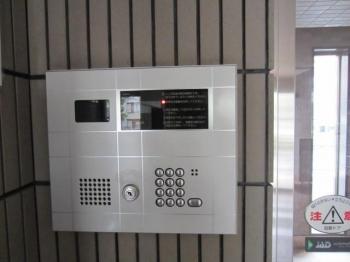|
|
Meguro-ku, Tokyo
東京都目黒区
|
|
Tokyu Toyoko Line "Metropolitan University" walk 9 minutes
東急東横線「都立大学」歩9分
|
|
◇ Tokyu Toyoko Line "Metropolitan University" a 9-minute walk ◇ Auto-lock with a TV monitor ・ Delivery Box equipped ◇ Bicycle Parking Available (free of charge) ◇ repair reserve total of ¥ 18,194,745 (2013 of October)
◇東急東横線「都立大学」徒歩9分 ◇TVモニター付オートロック・宅配ボックス完備◇駐輪場有(無償)◇修繕積立金総額18194745えん(平成25年10月現在)
|
|
■ 2013 large-scale repair Performed ■ Monthly payment 38000 yen (in the case of interest rate 0.995 percent)
■2013年大規模修繕実施済み■月々支払い38000円(金利0.995パーセントの場合)
|
Features pickup 特徴ピックアップ | | Seismic fit / Immediate Available / It is close to the city / Flat to the station / Bicycle-parking space / Elevator / High speed Internet correspondence / TV monitor interphone / All living room flooring / BS ・ CS ・ CATV / Flat terrain / Delivery Box 耐震適合 /即入居可 /市街地が近い /駅まで平坦 /駐輪場 /エレベーター /高速ネット対応 /TVモニタ付インターホン /全居室フローリング /BS・CS・CATV /平坦地 /宅配ボックス |
Property name 物件名 | | Guranrebu Toritsudaigaku グランレーブ都立大学 |
Price 価格 | | 13.8 million yen 1380万円 |
Floor plan 間取り | | 1K 1K |
Units sold 販売戸数 | | 1 units 1戸 |
Total units 総戸数 | | 42 units 42戸 |
Occupied area 専有面積 | | 18.76 sq m (center line of wall) 18.76m2(壁芯) |
Other area その他面積 | | Balcony area: 2.83 sq m バルコニー面積:2.83m2 |
Whereabouts floor / structures and stories 所在階/構造・階建 | | 7th floor / RC9 story 7階/RC9階建 |
Completion date 完成時期(築年月) | | June 1997 1997年6月 |
Address 住所 | | Meguro-ku, Tokyo Himonya 5 東京都目黒区碑文谷5 |
Traffic 交通 | | Tokyu Toyoko Line "Metropolitan University" walk 9 minutes
Tokyu Toyoko Line "liberal arts college" walk 12 minutes
Oimachi Line Tokyu "Ookayama" walk 24 minutes 東急東横線「都立大学」歩9分
東急東横線「学芸大学」歩12分
東急大井町線「大岡山」歩24分
|
Contact お問い合せ先 | | Majunia (Ltd.) TEL: 0800-809-8978 [Toll free] mobile phone ・ Also available from PHS
Caller ID is not notified
Please contact the "saw SUUMO (Sumo)"
If it does not lead, If the real estate company マジュニア(株)TEL:0800-809-8978【通話料無料】携帯電話・PHSからもご利用いただけます
発信者番号は通知されません
「SUUMO(スーモ)を見た」と問い合わせください
つながらない方、不動産会社の方は
|
Administrative expense 管理費 | | 8500 yen / Month (consignment (cyclic)) 8500円/月(委託(巡回)) |
Repair reserve 修繕積立金 | | 6940 yen / Month 6940円/月 |
Time residents 入居時期 | | Immediate available 即入居可 |
Whereabouts floor 所在階 | | 7th floor 7階 |
Direction 向き | | Northeast 北東 |
Structure-storey 構造・階建て | | RC9 story RC9階建 |
Site of the right form 敷地の権利形態 | | Ownership 所有権 |
Parking lot 駐車場 | | Site (25,000 yen ~ 35,000 yen / Month) 敷地内(2万5000円 ~ 3万5000円/月) |
Company profile 会社概要 | | <Mediation> Governor of Tokyo (3) The 077,858 No. Majunia Co. Yubinbango107-0061 Tokyo, Minato-ku, Kita-Aoyama 2-12-33 duet Kita Aoyama 2F <仲介>東京都知事(3)第077858号マジュニア(株)〒107-0061 東京都港区北青山2-12-33 デュエット北青山2F |
