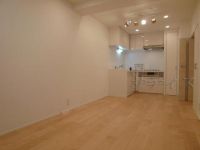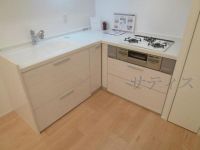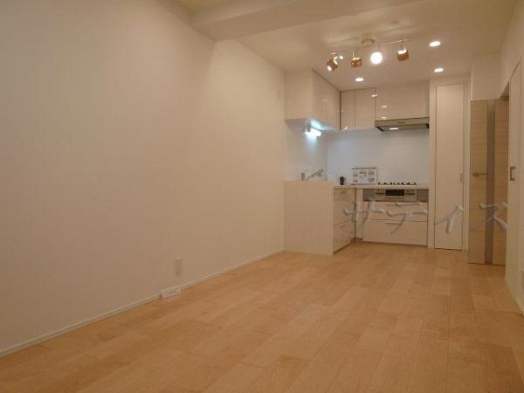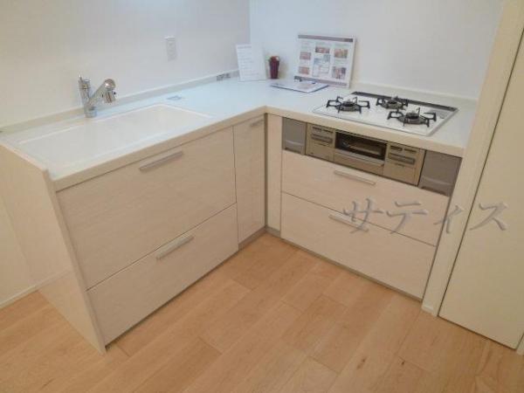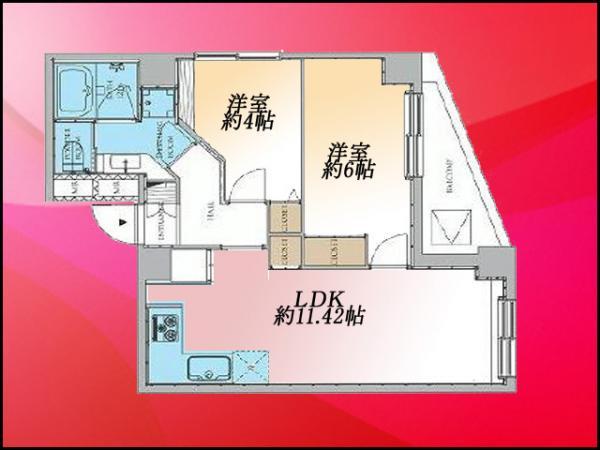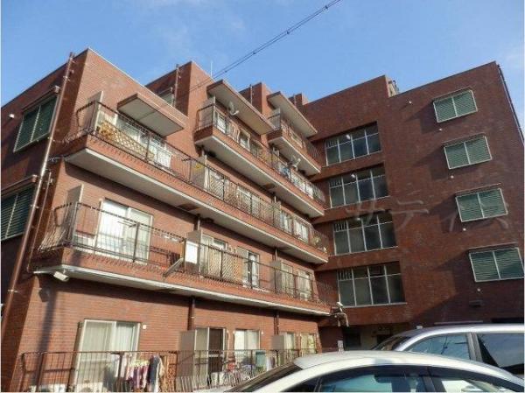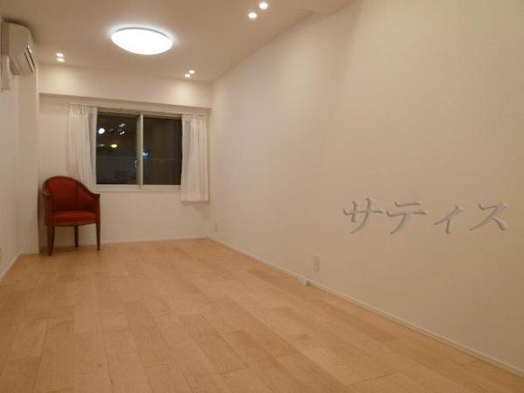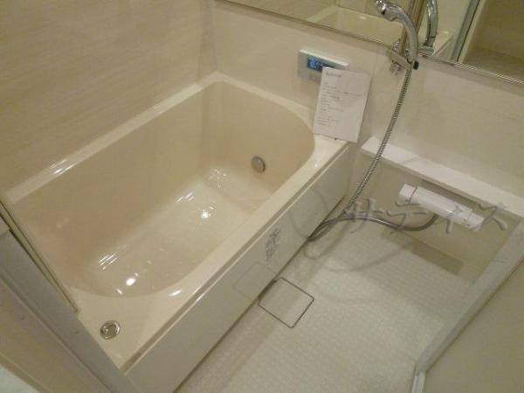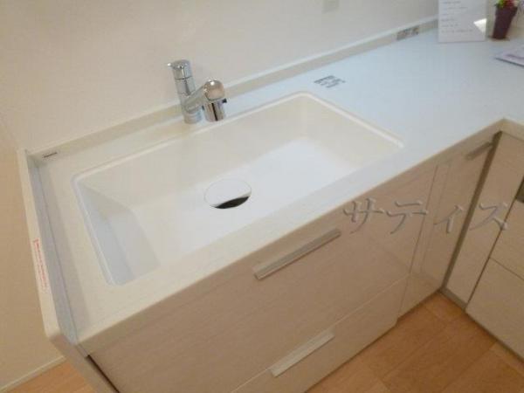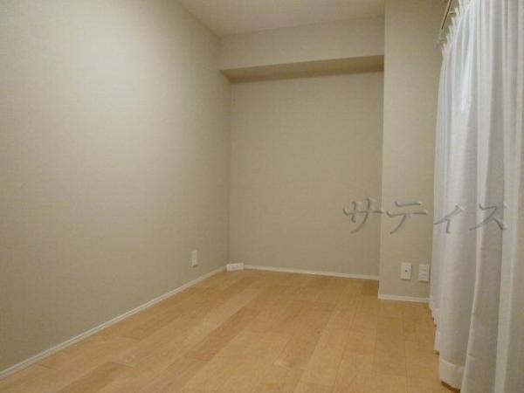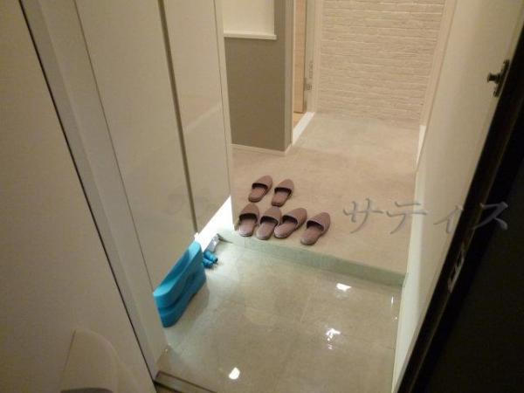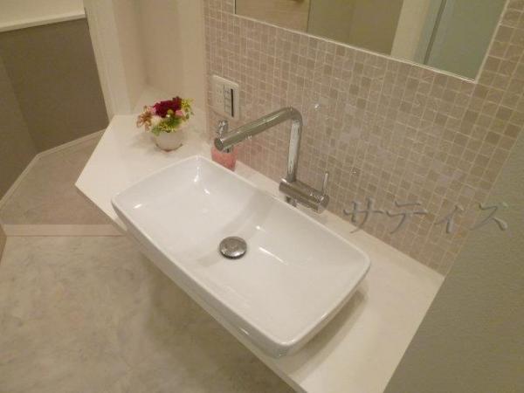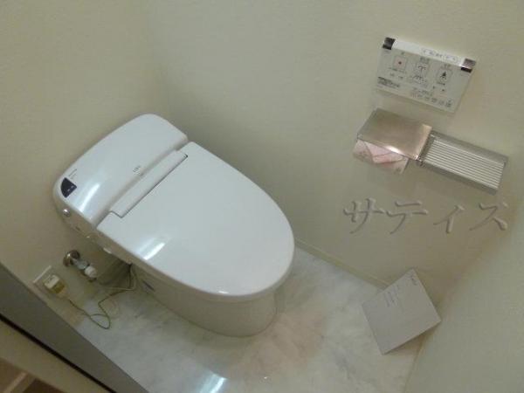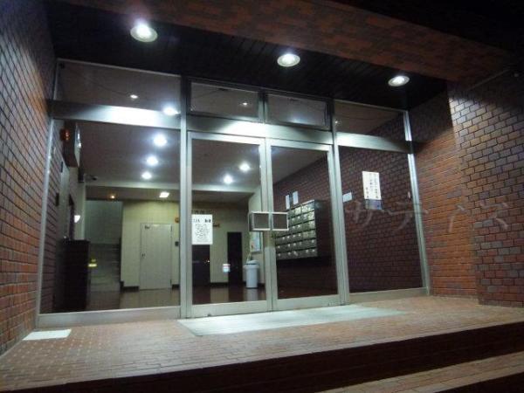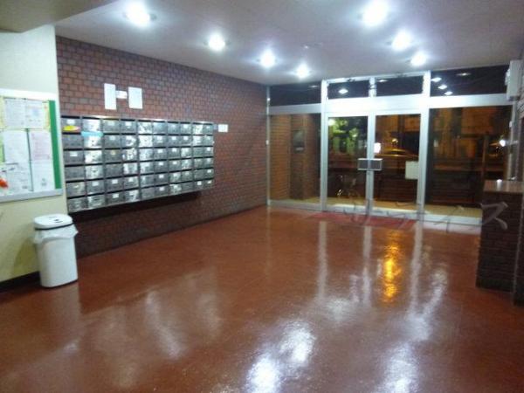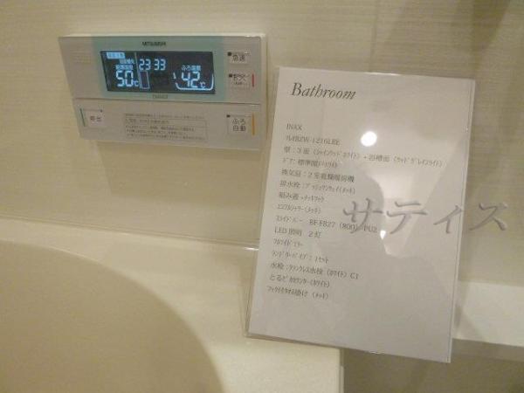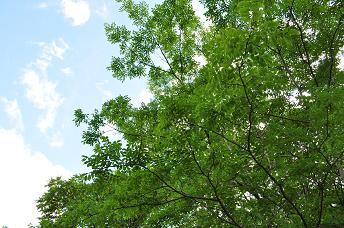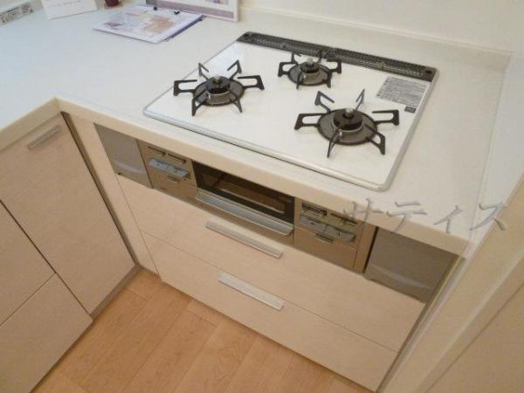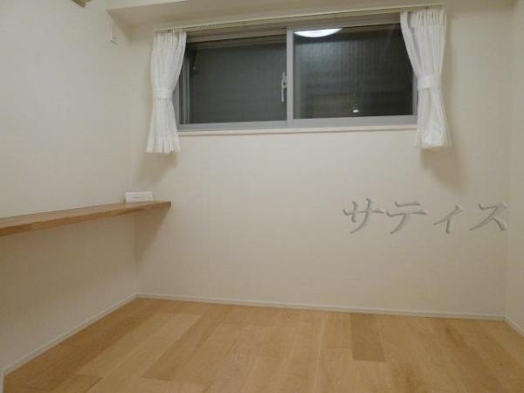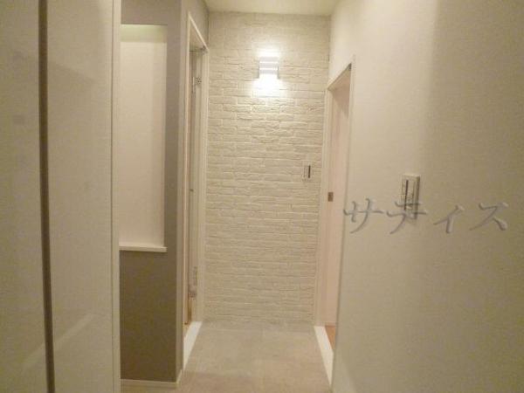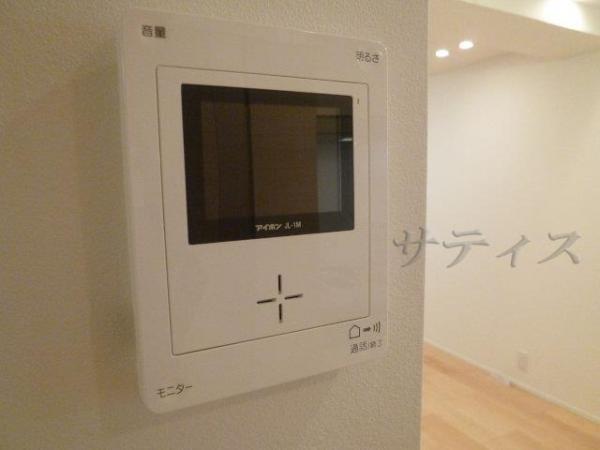|
|
Meguro-ku, Tokyo
東京都目黒区
|
|
Tokyu Toyoko Line "liberal arts college" walk 11 minutes
東急東横線「学芸大学」歩11分
|
|
◎ business in not rest until the end of the year! Same day tour consultation possible ◇ award from the consultation possible ◇ 2 consecutive years Resona Bank than the down payment 100,000 yen ◇ Fuji TV CM aired "Tokyo used Mansions" ■ "19th floor Shinjuku Sumitomo Building" headquarters relocation
◎年末まで休まず営業中!即日見学相談可◇頭金10万円より相談可◇2年連続りそな銀行より表彰◇フジテレビCM放映『東京中古マンションズ』■「新宿住友ビル19階」本社移転
|
|
■ □ ■ □ ■ □ ■ □ ■ □ ■ □ ■ □ ■ □ ■ □ ■ □ ■ □ ■ 1. ! ■ 2. ! ■ 3. ! ■ 4. ■ Five. ! ■ □ ■ □ ■ □ ■ □ ■ □ ■ □ ■ □ ■ □ ■ □ ■ □ ■ □ We propose the best payment plan to customers. Feel free to question please. ▼▼ payment example ▼▼ down payment: $ 0 mortgage: monthly 80,119 yen (bonus pay $ 0.00) ※ Resona Bank other mortgage available ・ 420 months ・ In the case of interest rate 0.975%
■□■□■□■□■□■□■□■□■□■□■□■1.人気の柿の木坂アドレス!■2.学芸大学駅徒歩11分の好立地!■3.新規リノベーションでモダンな内装に仕上がりました!■4.広がるプランで楽しめる2LDKの間取り■5.L字型のキッチンが魅力的です!■□■□■□■□■□■□■□■□■□■□■□お客様に最適の支払いプランをご提案します。気軽にご質問ください。▼▼支払例▼▼頭金:0円住宅ローン:月々8万0119円(ボーナス払い0円)※りそな銀行 他住宅ローン利用・420カ月・金利0.975%の場合
|
Features pickup 特徴ピックアップ | | It is close to the city / Interior renovation / System kitchen / Bathroom Dryer / Corner dwelling unit / Yang per good / Elevator / Otobasu / Warm water washing toilet seat / TV monitor interphone / Renovation / Urban neighborhood / Ventilation good / All living room flooring / water filter / Maintained sidewalk 市街地が近い /内装リフォーム /システムキッチン /浴室乾燥機 /角住戸 /陽当り良好 /エレベーター /オートバス /温水洗浄便座 /TVモニタ付インターホン /リノベーション /都市近郊 /通風良好 /全居室フローリング /浄水器 /整備された歩道 |
Event information イベント情報 | | Local sales Association (please make a reservation beforehand) day does not staff available to local, When preview hope, In advance, please do not hesitate to contact us at our shop. Weekends and public holidays ・ I rushed also just before regardless of weekdays. When you guide it is come to pick you up at your car. 現地販売会(事前に必ず予約してください)当日は現地にスタッフがおりませんので、ご内覧ご希望の際は、事前に当店までお気軽にお問い合わせ下さい。土日祝祭日・平日問わず直前でもかけつけます。ご案内の際はお車でお迎えにまいります。 |
Property name 物件名 | | >>> Kakinokizaka Sky Mansion <<< >>> 柿の木坂スカイマンション <<< |
Price 価格 | | 28.5 million yen 2850万円 |
Floor plan 間取り | | 2LDK 2LDK |
Units sold 販売戸数 | | 1 units 1戸 |
Occupied area 専有面積 | | 44.6 sq m (center line of wall) 44.6m2(壁芯) |
Whereabouts floor / structures and stories 所在階/構造・階建 | | 3rd floor / RC6 story 3階/RC6階建 |
Completion date 完成時期(築年月) | | July 1978 1978年7月 |
Address 住所 | | Meguro-ku, Tokyo Kakinokizaka 2 東京都目黒区柿の木坂2 |
Traffic 交通 | | Tokyu Toyoko Line "liberal arts college" walk 11 minutes
Tokyu Toyoko Line "Metropolitan University" walk 11 minutes
Denentoshi Tokyu "Komazawa" walk 24 minutes 東急東横線「学芸大学」歩11分
東急東横線「都立大学」歩11分
東急田園都市線「駒沢大学」歩24分
|
Related links 関連リンク | | [Related Sites of this company] 【この会社の関連サイト】 |
Person in charge 担当者より | | Person in charge of sales Division 1 担当者営業1課 |
Contact お問い合せ先 | | TEL: 0800-603-8938 [Toll free] mobile phone ・ Also available from PHS
Caller ID is not notified
Please contact the "saw SUUMO (Sumo)"
If it does not lead, If the real estate company TEL:0800-603-8938【通話料無料】携帯電話・PHSからもご利用いただけます
発信者番号は通知されません
「SUUMO(スーモ)を見た」と問い合わせください
つながらない方、不動産会社の方は
|
Administrative expense 管理費 | | 11,430 yen / Month (consignment (resident)) 1万1430円/月(委託(常駐)) |
Repair reserve 修繕積立金 | | 8720 yen / Month 8720円/月 |
Time residents 入居時期 | | Immediate available 即入居可 |
Whereabouts floor 所在階 | | 3rd floor 3階 |
Direction 向き | | East 東 |
Renovation リフォーム | | December 2013 interior renovation completed (kitchen ・ bathroom ・ toilet ・ wall ・ floor ・ all rooms) 2013年12月内装リフォーム済(キッチン・浴室・トイレ・壁・床・全室) |
Overview and notices その他概要・特記事項 | | Contact: Sales Division 1 担当者:営業1課 |
Structure-storey 構造・階建て | | RC6 story RC6階建 |
Site of the right form 敷地の権利形態 | | Ownership 所有権 |
Parking lot 駐車場 | | Nothing 無 |
Company profile 会社概要 | | <Mediation> Governor of Tokyo (2) No. 089236 (Ltd.) Satisfaction 160-0023 Tokyo Nishi-Shinjuku, Shinjuku-ku, 2-6-1 Shinjuku Sumitomo Building 19th floor <仲介>東京都知事(2)第089236号(株)サティス〒160-0023 東京都新宿区西新宿2-6-1 新宿住友ビル19階 |
Construction 施工 | | Sumita Construction Co., Ltd. 住田建設(株) |
